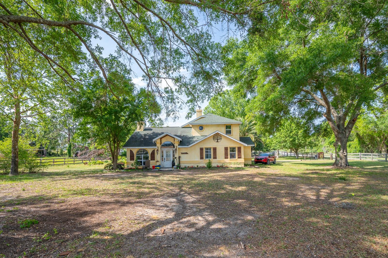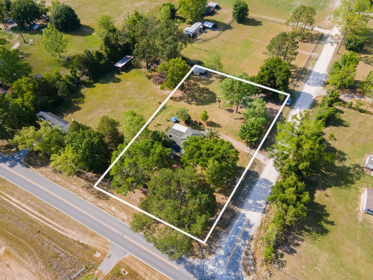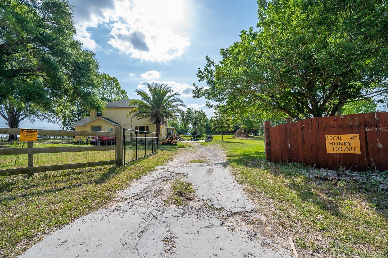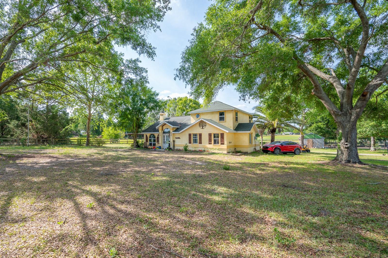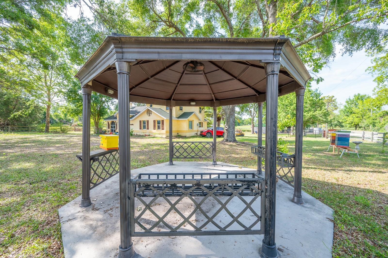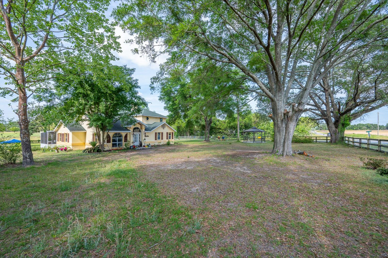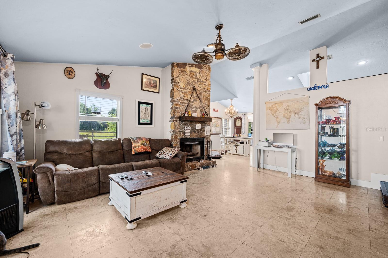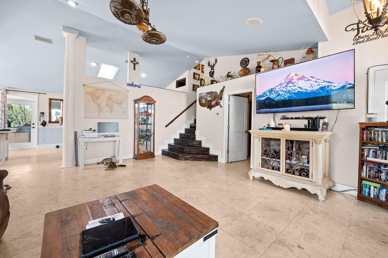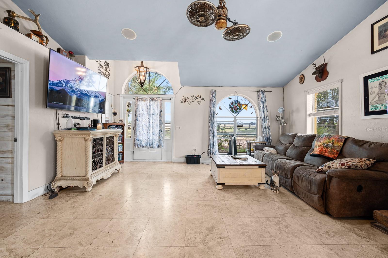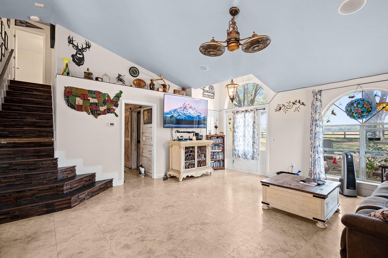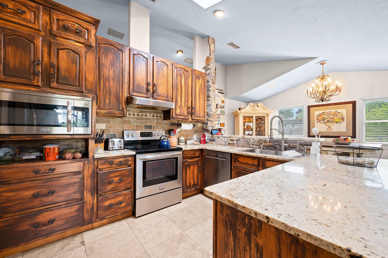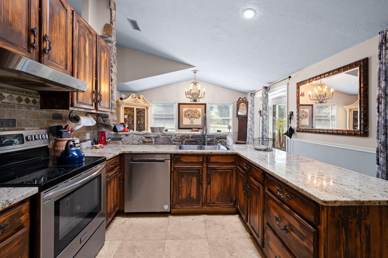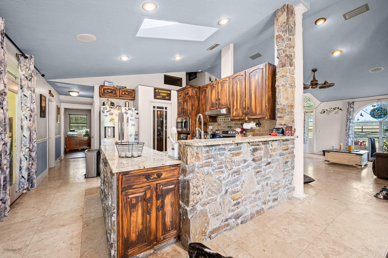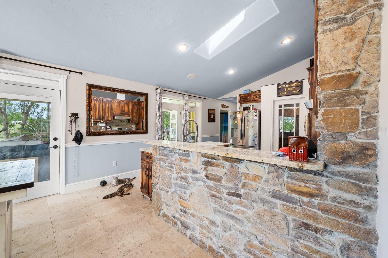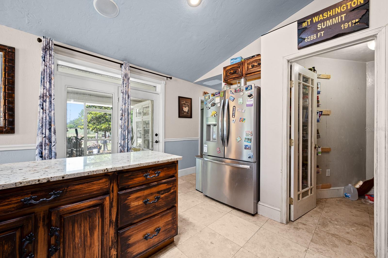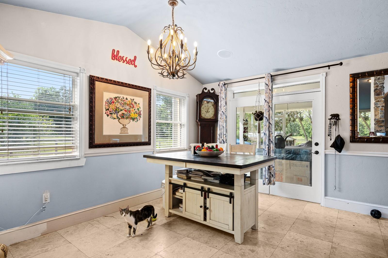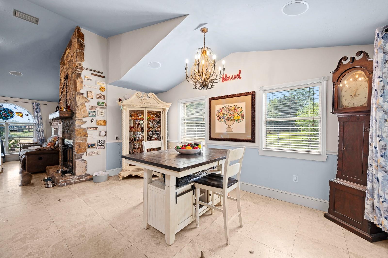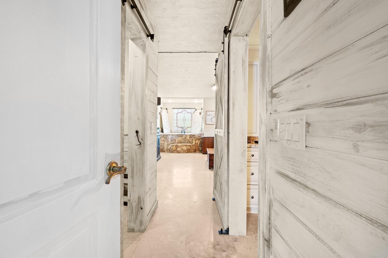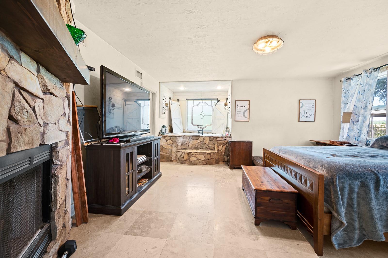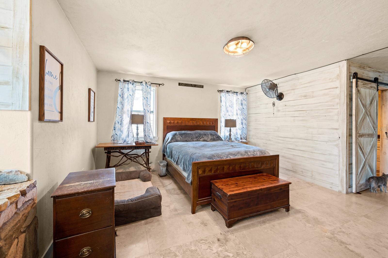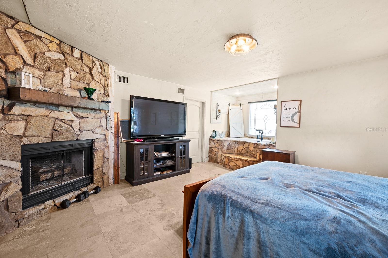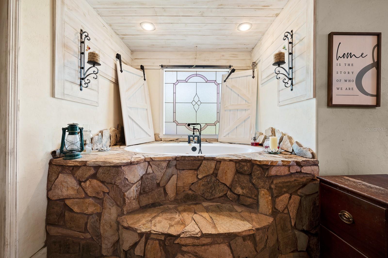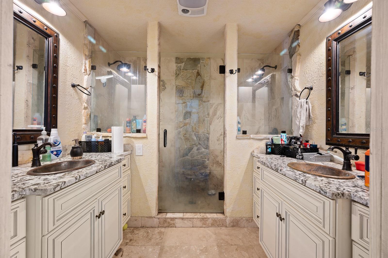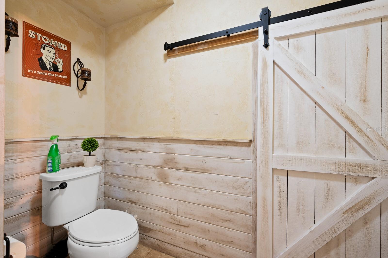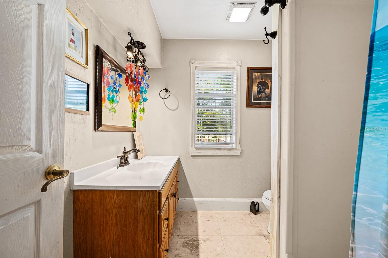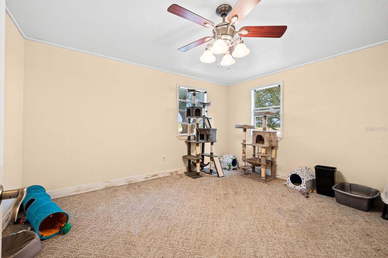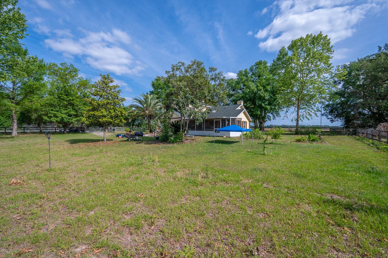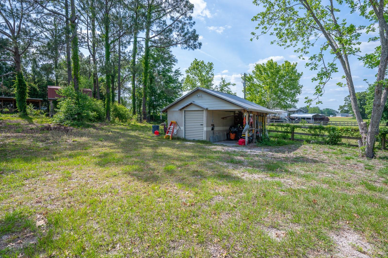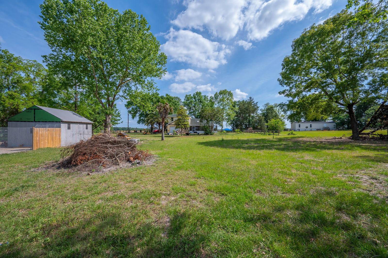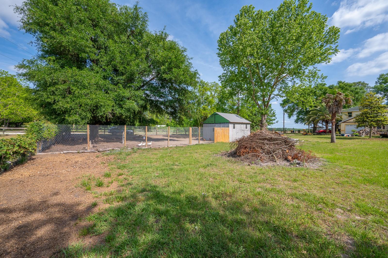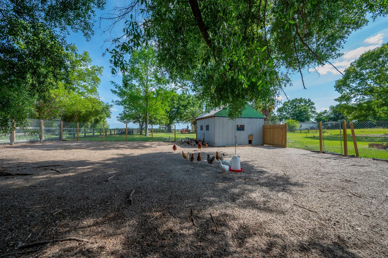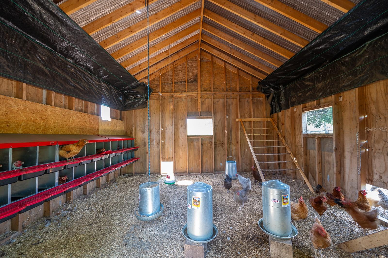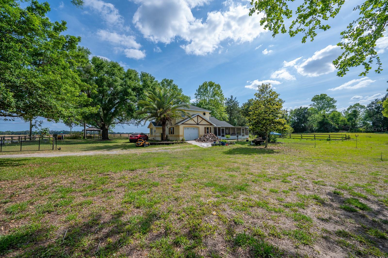PRICED AT ONLY: $430,000
Address: 2100 Haltiwanger Road, LAKE CITY, FL 32024
Description
This nice remodeled two story 3 bed/ 3 bath block home located on 1.24 acres offers country living just miles away from I 75 convenient drive into Lake City, High Springs, and Gainesville, short distance to local springs and state parks. This beautiful home contains granite countertops cathedral ceilings, travertine tile flooring, two wood burning fireplaces, a garage turned theater/media room, and 3 roomy bedrooms each with walk in closets including a master bath with a two person walk in shower. Screened in back patio with 6 person spa/hot tub & landscaping ideal for relaxing and family gatherings. Upgrades to note in 2024: includes new hot tub, new refrigerator, new dishwater, hot water heater, Barn/Chicken coop, electric plug in for home generator; Indoor HVAC unit replacement in 2016, new septic tank in 2022, a new roof in 2017, and more. Schedule your showing today!
Property Location and Similar Properties
Payment Calculator
- Principal & Interest -
- Property Tax $
- Home Insurance $
- HOA Fees $
- Monthly -
For a Fast & FREE Mortgage Pre-Approval Apply Now
Apply Now
 Apply Now
Apply Now- MLS#: GC530257 ( Residential )
- Street Address: 2100 Haltiwanger Road
- Viewed: 147
- Price: $430,000
- Price sqft: $170
- Waterfront: No
- Year Built: 2004
- Bldg sqft: 2524
- Bedrooms: 3
- Total Baths: 3
- Full Baths: 3
- Days On Market: 197
- Acreage: 1.24 acres
- Additional Information
- Geolocation: 29.9964 / -82.6197
- County: COLUMBIA
- City: LAKE CITY
- Zipcode: 32024
- Subdivision: Nicely Acres
- Elementary School: Columbia City Elementary Schoo
- Middle School: Fort White High School CO
- High School: Fort White High School CO
- Provided by: ARIUM REAL ESTATE, LLC
- Contact: Mitchell Brown
- 321-313-3043

- DMCA Notice
Features
Building and Construction
- Covered Spaces: 0.00
- Exterior Features: Other, Storage
- Fencing: Board, Cross Fenced, Fenced, Wire, Wood
- Flooring: Carpet, Travertine
- Living Area: 2524.00
- Other Structures: Corral(s), Gazebo, Shed(s)
- Roof: Shingle
Land Information
- Lot Features: Cleared, Corner Lot, Greenbelt, Landscaped, Level, Oversized Lot, Paved, Zoned for Horses
School Information
- High School: Fort White High School-CO
- Middle School: Fort White High School-CO
- School Elementary: Columbia City Elementary School-CO
Garage and Parking
- Garage Spaces: 0.00
- Open Parking Spaces: 0.00
- Parking Features: Converted Garage, Driveway
Eco-Communities
- Water Source: Well
Utilities
- Carport Spaces: 0.00
- Cooling: Central Air
- Heating: Central
- Sewer: Septic Tank
- Utilities: BB/HS Internet Available, Electricity Connected, Phone Available, Sewer Connected, Water Connected
Finance and Tax Information
- Home Owners Association Fee: 0.00
- Insurance Expense: 0.00
- Net Operating Income: 0.00
- Other Expense: 0.00
- Tax Year: 2025
Other Features
- Appliances: Dishwasher, Electric Water Heater, Range, Range Hood, Refrigerator
- Country: US
- Interior Features: Cathedral Ceiling(s), Ceiling Fans(s), Eat-in Kitchen, High Ceilings, Primary Bedroom Main Floor, Stone Counters, Thermostat, Walk-In Closet(s), Window Treatments
- Legal Description: LOT 9 NICELY ACRES S/D. 736-225, 758-2328, 762-1636, 774-2194, CT 1305-2566, WD 1319-2775, WD 1334-380, QC 1388-1085
- Levels: Two
- Area Major: 32024 - Lake City
- Occupant Type: Owner
- Parcel Number: 04-6S-17-09597-109
- View: Park/Greenbelt
- Views: 147
- Zoning Code: A-3
Nearby Subdivisions
Callaway
Cannon Creek Place
Columbia Meadows Sub
Condominio Lagogrande
Fairfield Brook
Forest Country
Forest Cove
Green Acres Sub
Kimberly Oaks
Metes Bounds
Metes & Bounds
Nicely Acres
None
Oakfield Acres Ph Ii
Piccadilly Park South Sub
Piccadilly Park Sub
Preservelaurel Lake
Shady Oaks Acres Un 2
Southwood Acres Sub
The Preserve At Laurel Lake
Westwood Acres Sub
Contact Info
- The Real Estate Professional You Deserve
- Mobile: 904.248.9848
- phoenixwade@gmail.com
