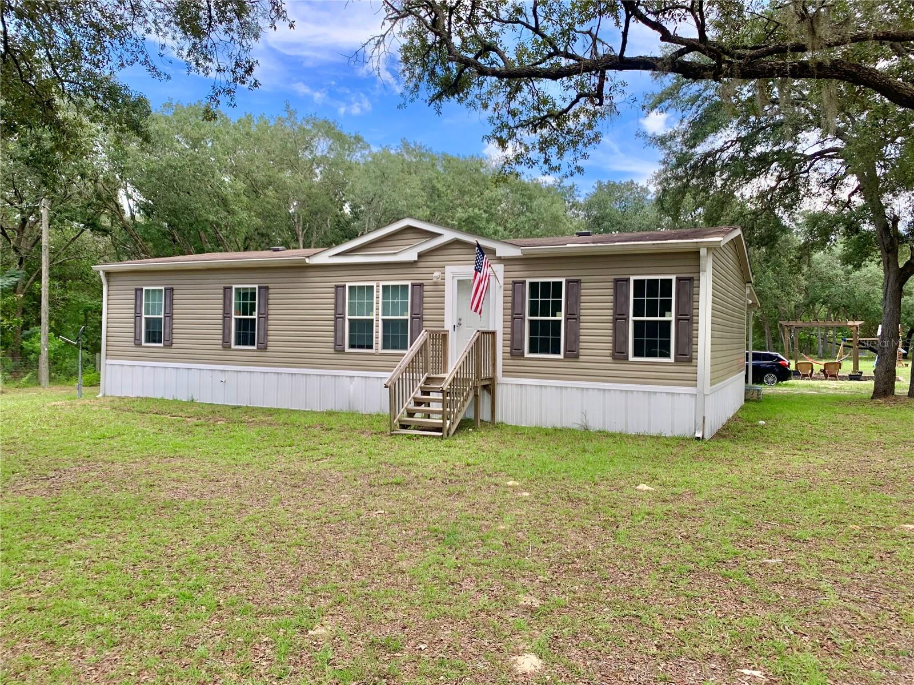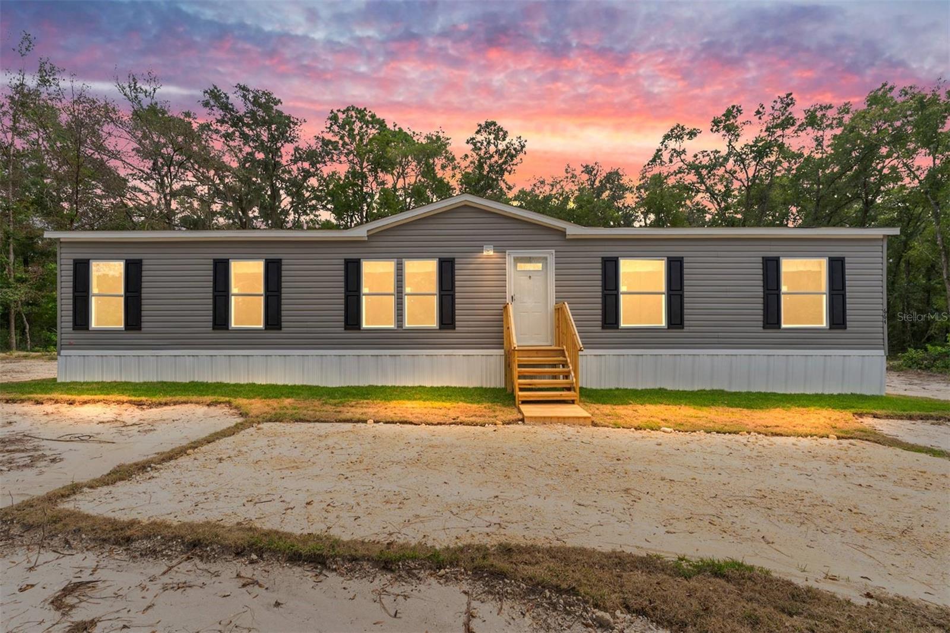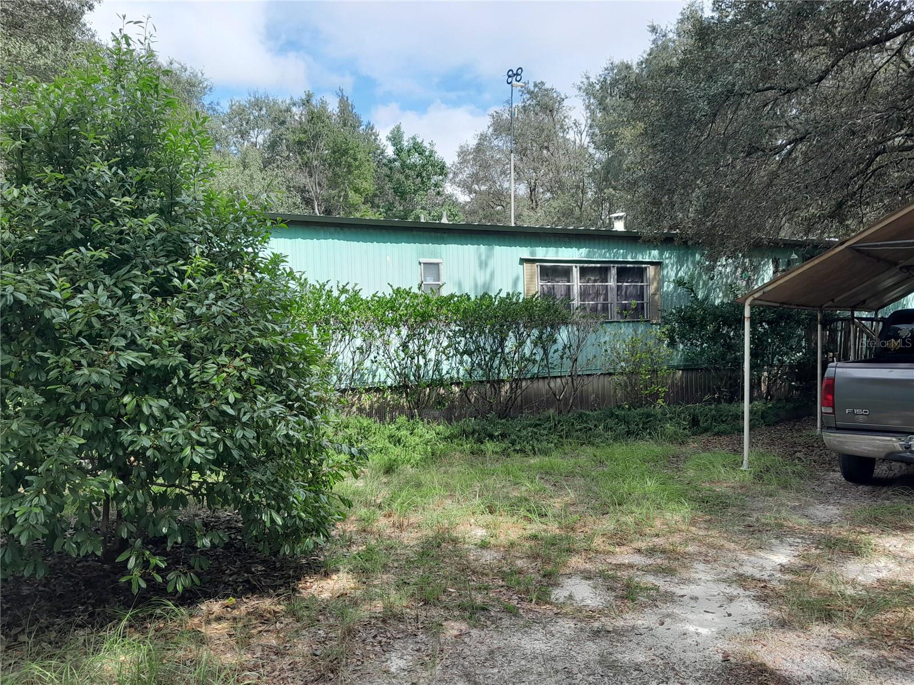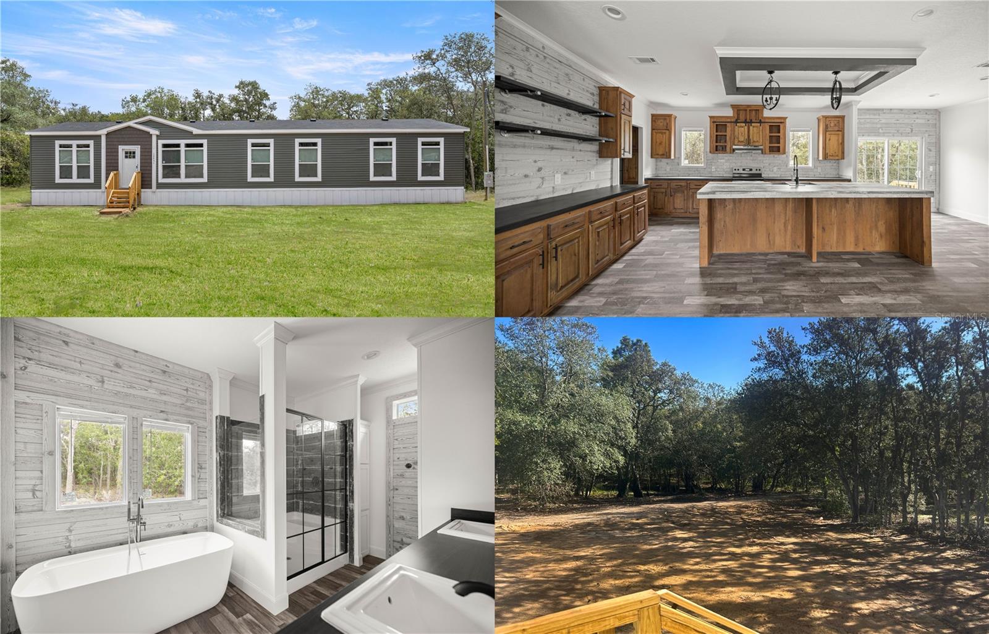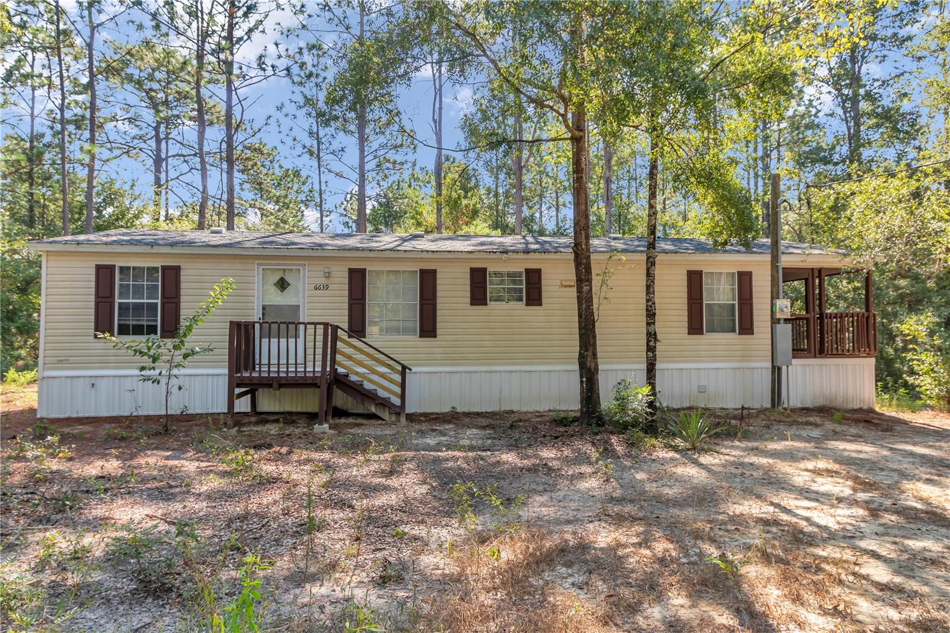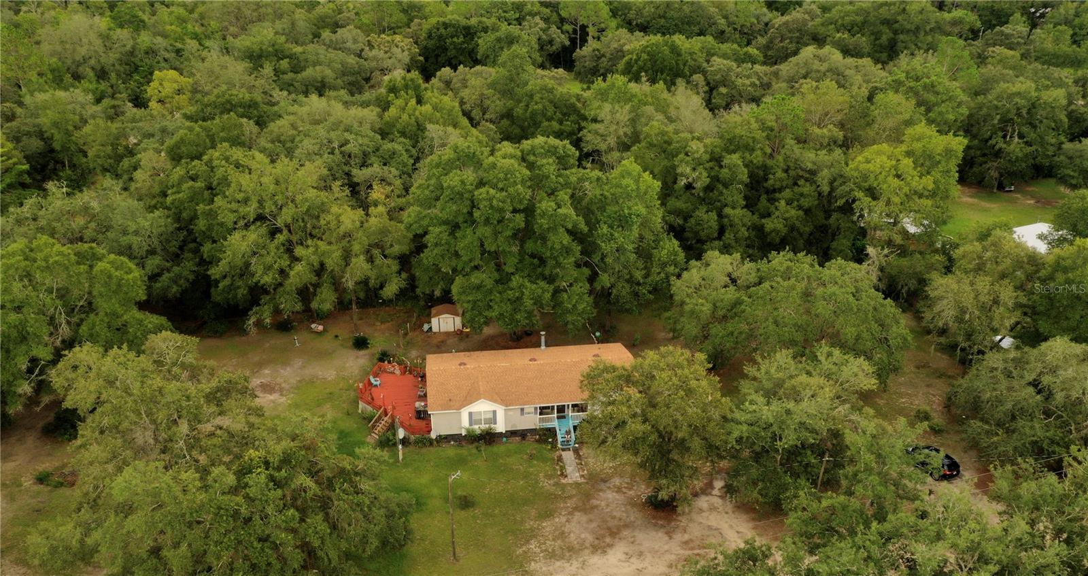PRICED AT ONLY: $228,900
Address: 11751 83rd Place, BRONSON, FL 32621
Description
Beautiful 3/2 manufactured home on 1.58 acres of fenced property. This home features a wonderful open floor plan perfect for entertaining. The kitchen is spacious with lots of counter space, granite countered island, stainless steel farmhouse sink, glass tile backsplash and luxury vinyl tile floors. The dinning area features a decorative tray ceiling with crown molding accents, double French doors lead from the dinning area to the back covered porch. The living room is open to the kitchen and dinning rooms. There is plenty of natural light from the living room windows. The primary bedroom is spacious and offers a large walk in closet. The primary bathroom has a double vanity with storage shelving in between. There is also additional built in shelving for towel by the walk in shower. The two guest rooms are both spacious with nice closet space and complete with crown molding. The laundry room has extra cabinet space as well as a folding counter and room for a standing freezer. The large back porch is perfect for the mornings or quiet evening to relax under the insulated roofing and ceiling fan. There is a one car carport on the back of the home. A mulched pathway leads to the firepit and pergola area for hammocks or hanging swings. A small storage shed with convey with the property. The property once again is fenced so it is ready for your pets and critters. This is a beautiful home with a great floorplan and lots of nice upgrades. Survey and clean engineering reports are on hand. Schedule a tour today for your next home.
Property Location and Similar Properties
Payment Calculator
- Principal & Interest -
- Property Tax $
- Home Insurance $
- HOA Fees $
- Monthly -
For a Fast & FREE Mortgage Pre-Approval Apply Now
Apply Now
 Apply Now
Apply Now- MLS#: GC532405 ( Residential )
- Street Address: 11751 83rd Place
- Viewed: 63
- Price: $228,900
- Price sqft: $163
- Waterfront: No
- Year Built: 2017
- Bldg sqft: 1404
- Bedrooms: 3
- Total Baths: 2
- Full Baths: 2
- Garage / Parking Spaces: 1
- Days On Market: 71
- Acreage: 1.58 acres
- Additional Information
- Geolocation: 29.4561 / -82.5785
- County: LEVY
- City: BRONSON
- Zipcode: 32621
- Subdivision: Portionfrst Park Un 2
- Elementary School: Bronson Elementary School LV
- Middle School: Bronson Middle/High School LV
- High School: Bronson Middle/High School LV
- Provided by: DAWN REALTY
- Contact: Josh Benson
- 352-318-4580

- DMCA Notice
Features
Building and Construction
- Covered Spaces: 0.00
- Exterior Features: Awning(s)
- Fencing: Fenced, Wire
- Flooring: Carpet, Luxury Vinyl
- Living Area: 1404.00
- Roof: Shingle
Property Information
- Property Condition: Completed
Land Information
- Lot Features: Cleared
School Information
- High School: Bronson Middle/High School-LV
- Middle School: Bronson Middle/High School-LV
- School Elementary: Bronson Elementary School-LV
Garage and Parking
- Garage Spaces: 0.00
- Open Parking Spaces: 0.00
- Parking Features: Covered
Eco-Communities
- Water Source: Private, Well
Utilities
- Carport Spaces: 1.00
- Cooling: Central Air
- Heating: Central, Heat Pump
- Pets Allowed: Cats OK, Dogs OK
- Sewer: Septic Tank
- Utilities: Electricity Connected, Propane, Water Connected
Finance and Tax Information
- Home Owners Association Fee: 0.00
- Insurance Expense: 0.00
- Net Operating Income: 0.00
- Other Expense: 0.00
- Tax Year: 2024
Other Features
- Appliances: Dishwasher, Dryer, Range, Range Hood, Refrigerator, Washer
- Country: US
- Interior Features: Ceiling Fans(s), Crown Molding, Kitchen/Family Room Combo, Living Room/Dining Room Combo, Open Floorplan, Primary Bedroom Main Floor, Split Bedroom, Stone Counters, Thermostat, Tray Ceiling(s), Walk-In Closet(s), Window Treatments
- Legal Description: 11-12-17 FOREST PARK UNIT 2 REPLAT LOT 99 A OR BOOK 1749 PAGE 308
- Levels: One
- Area Major: 32621 - Bronson
- Occupant Type: Owner
- Parcel Number: 10602-000-00
- Possession: Close Of Escrow
- Style: Traditional
- Views: 63
- Zoning Code: RR
Nearby Subdivisions
Similar Properties
Contact Info
- The Real Estate Professional You Deserve
- Mobile: 904.248.9848
- phoenixwade@gmail.com
