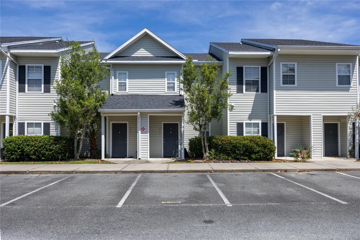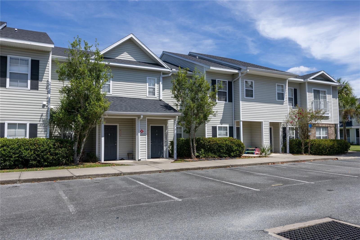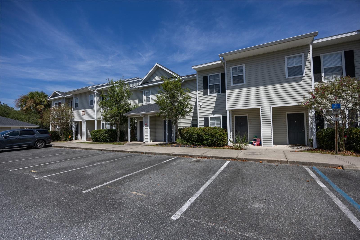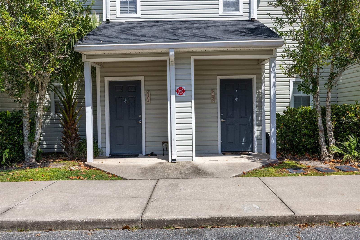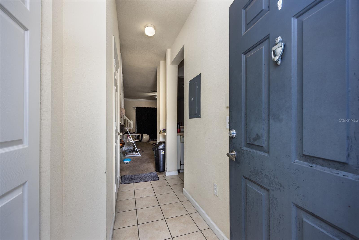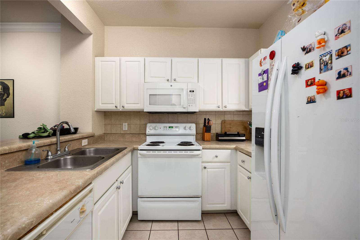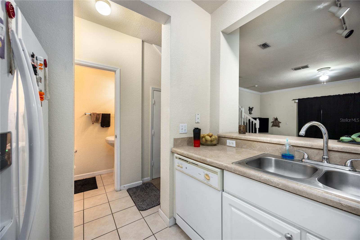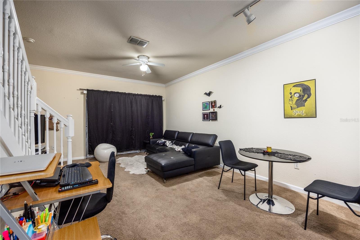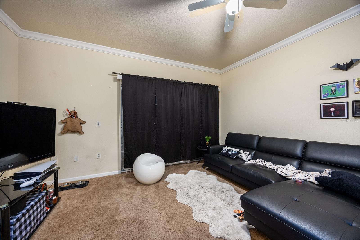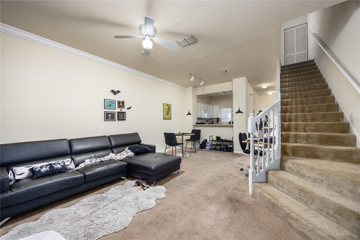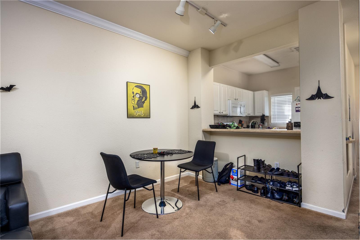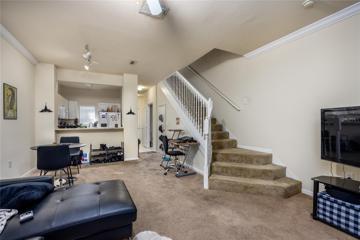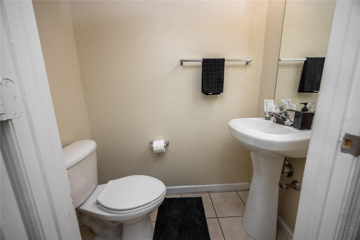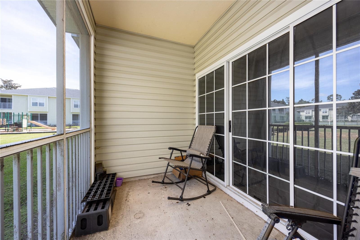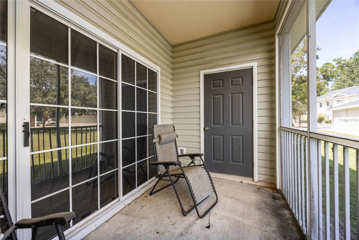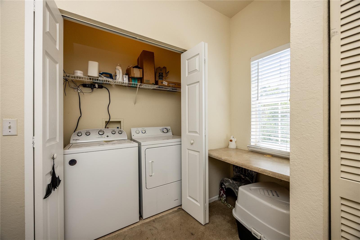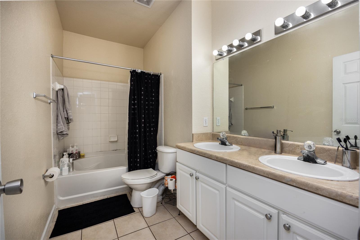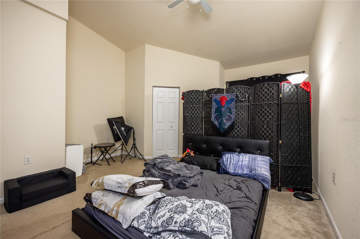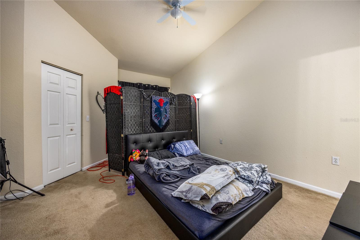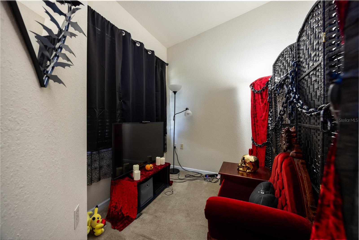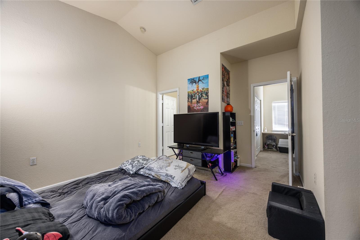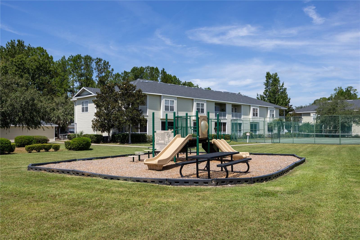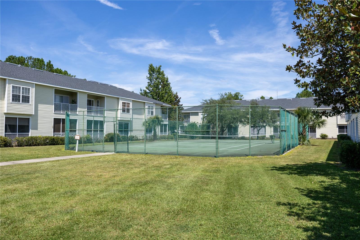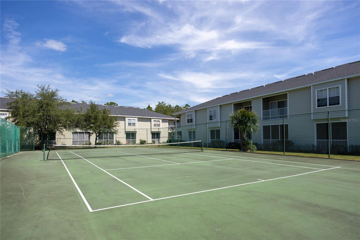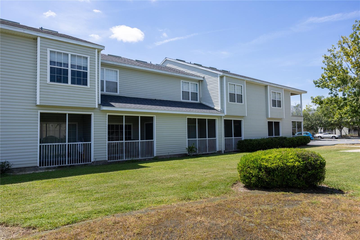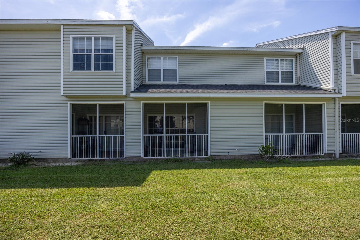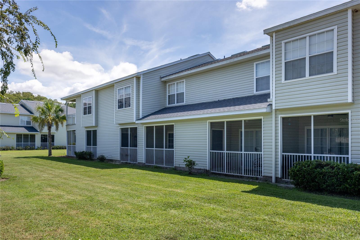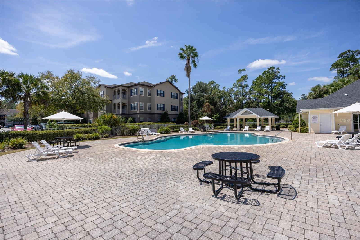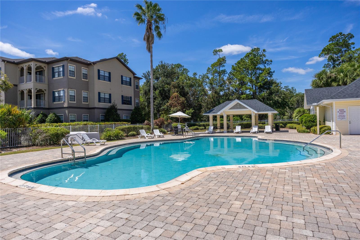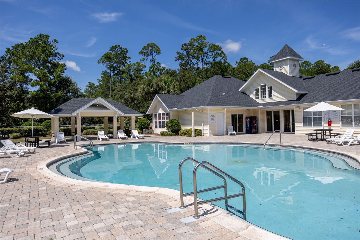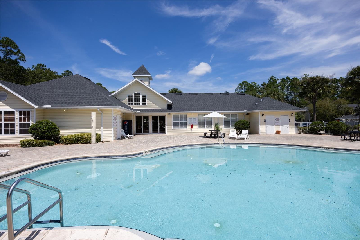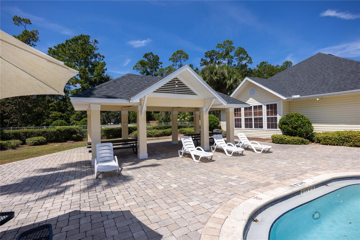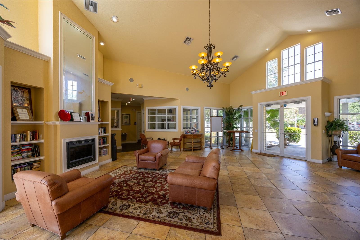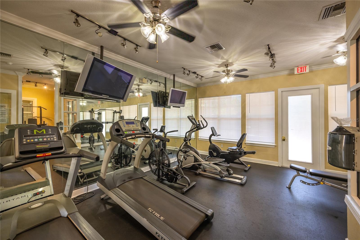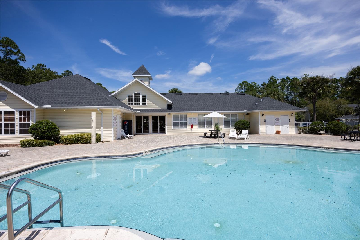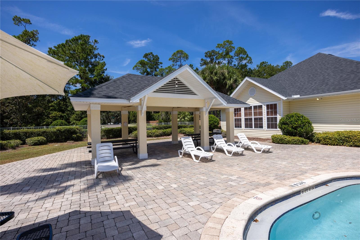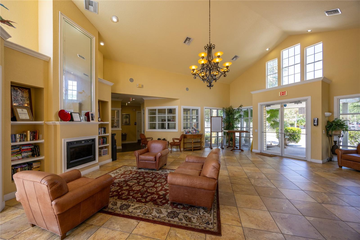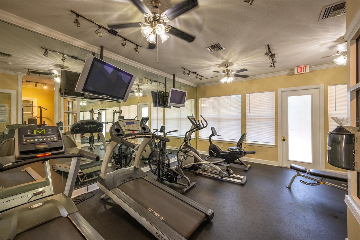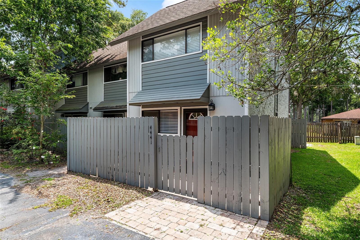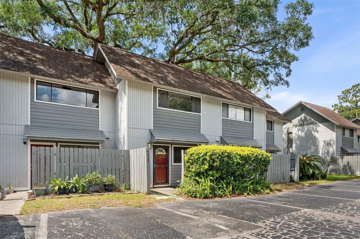PRICED AT ONLY: $155,000
Address: 4872 42nd Drive 105, GAINESVILLE, FL 32606
Description
Welcome to this charming townhome nestled in the highly desirable community of Magnolia Place. Great location off NW 39th near Thornebrooke Village, Magnolia Park Plaza, I 75, Santa Fe College, and many great shopping and dinning options. Two story floor plan with a large living room, kitchen, half bathroom, and screened in patio on the first floor. The carpeted stairwell leads to a short hallway landing where your full size washer and dryer are located along with the entrance to the master bedroom. The master bedroom is very spacious with vaulted ceilings that peak over 11 feet. There is a large walk in closet with shelving and a roomy bathroom with a tub and shower. Community amenities included trash pick up, swimming pool, outdoor grills, playground, fitness center, car wash area, and a clubhouse. Perfect for someone who is downsizing, grad students, and everyone in between.
Property Location and Similar Properties
Payment Calculator
- Principal & Interest -
- Property Tax $
- Home Insurance $
- HOA Fees $
- Monthly -
For a Fast & FREE Mortgage Pre-Approval Apply Now
Apply Now
 Apply Now
Apply Now- MLS#: GC533988 ( Residential )
- Street Address: 4872 42nd Drive 105
- Viewed: 49
- Price: $155,000
- Price sqft: $155
- Waterfront: No
- Year Built: 2003
- Bldg sqft: 1002
- Bedrooms: 1
- Total Baths: 2
- Full Baths: 1
- 1/2 Baths: 1
- Days On Market: 55
- Additional Information
- Geolocation: 29.6954 / -82.3949
- County: ALACHUA
- City: GAINESVILLE
- Zipcode: 32606
- Subdivision: Magnolia Place
- Building: Magnolia Place
- Provided by: WATSON REALTY CORP- TIOGA
- Contact: Kyle Hoppenworth
- 352-224-2600

- DMCA Notice
Features
Building and Construction
- Covered Spaces: 0.00
- Exterior Features: Lighting, Sidewalk, Sliding Doors, Storage
- Flooring: Carpet, Tile
- Living Area: 1002.00
- Roof: Shingle
Garage and Parking
- Garage Spaces: 0.00
- Open Parking Spaces: 0.00
Eco-Communities
- Water Source: Public
Utilities
- Carport Spaces: 0.00
- Cooling: Central Air
- Heating: Central
- Pets Allowed: Cats OK, Dogs OK
- Sewer: Public Sewer
- Utilities: BB/HS Internet Available, Cable Available, Cable Connected, Electricity Available, Electricity Connected, Sewer Available, Sewer Connected, Water Available, Water Connected
Finance and Tax Information
- Home Owners Association Fee Includes: Maintenance Structure, Maintenance Grounds, Pool, Trash
- Home Owners Association Fee: 196.00
- Insurance Expense: 0.00
- Net Operating Income: 0.00
- Other Expense: 0.00
- Tax Year: 2025
Other Features
- Appliances: Dishwasher, Dryer, Microwave, Range, Washer
- Association Name: Teressa Bush
- Association Phone: (352) 377-4977
- Country: US
- Interior Features: Ceiling Fans(s)
- Legal Description: MAGNOLIA PLACE TOWNHOMES CONDOMINIUM CONDO BK 5 PG 62 BLDG 33 UNIT 3305 & AN UNDIVIDED INT IN COMMON ELEMENTS OR 3443/0718
- Levels: Two
- Area Major: 32606 - Gainesville
- Occupant Type: Tenant
- Parcel Number: 06061-330-305
- Unit Number: 105
- Views: 49
Nearby Subdivisions
Similar Properties
Contact Info
- The Real Estate Professional You Deserve
- Mobile: 904.248.9848
- phoenixwade@gmail.com
