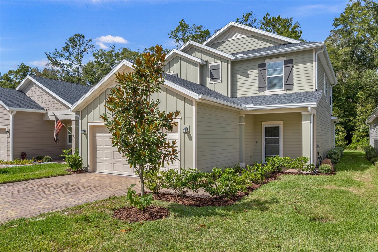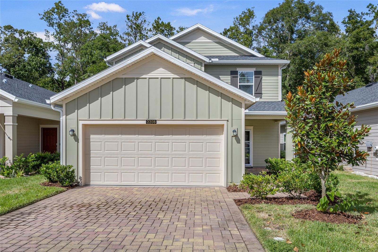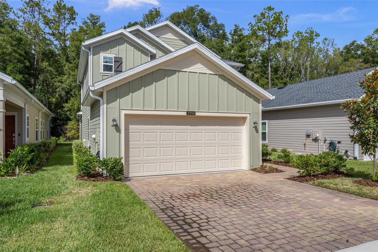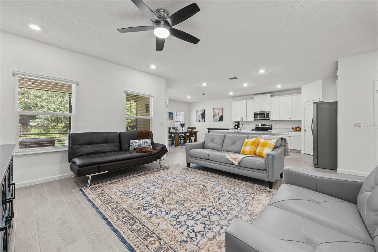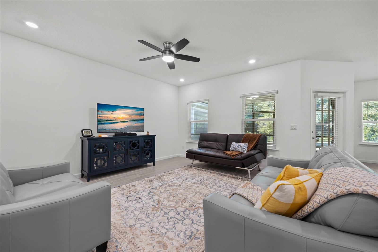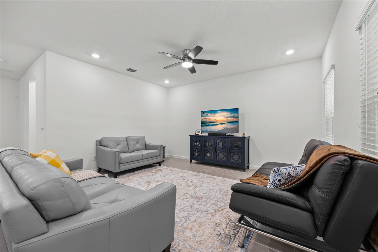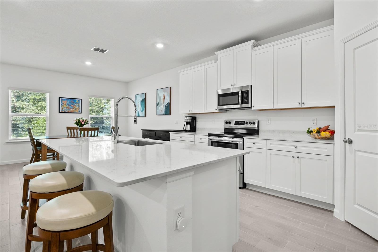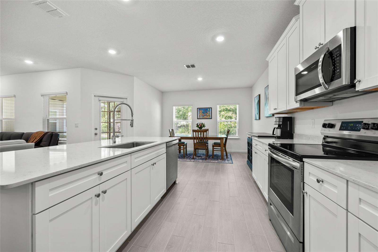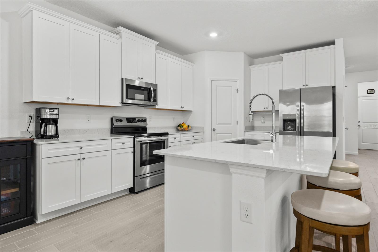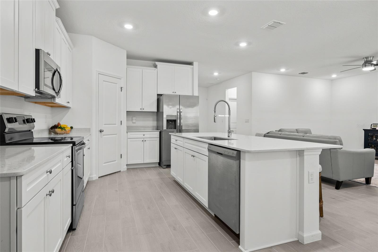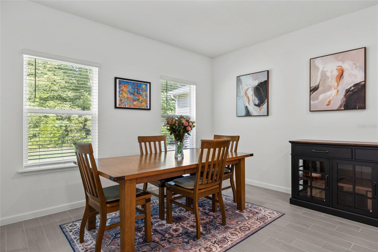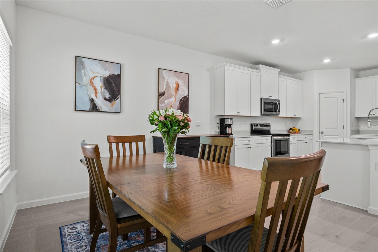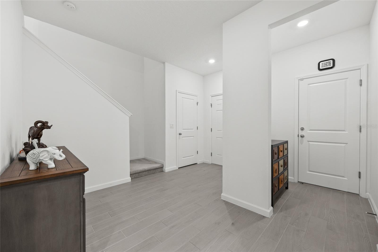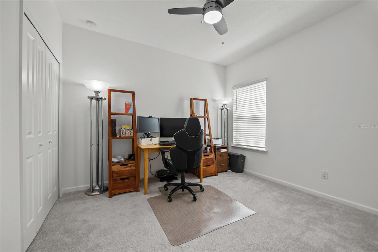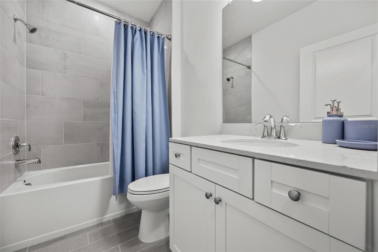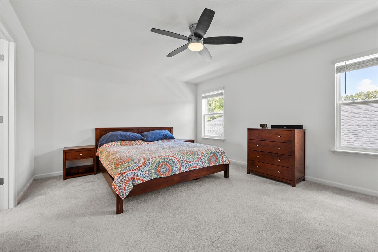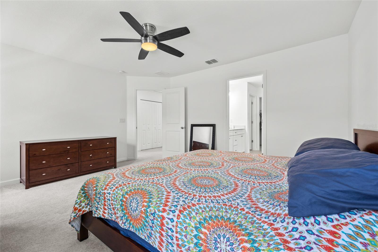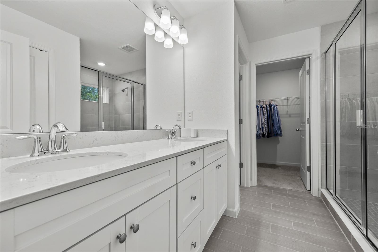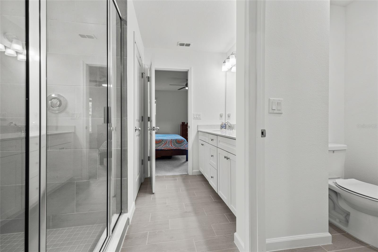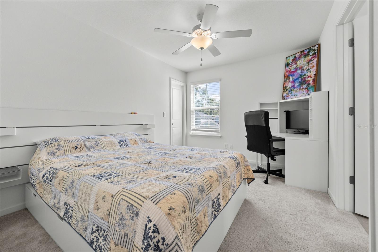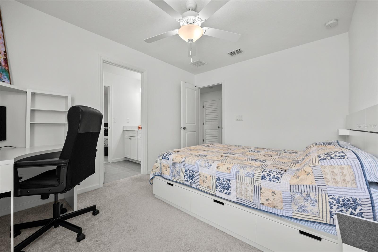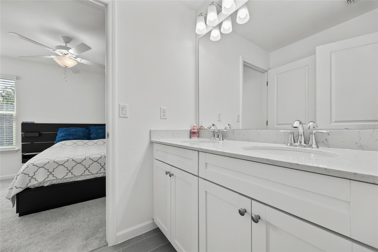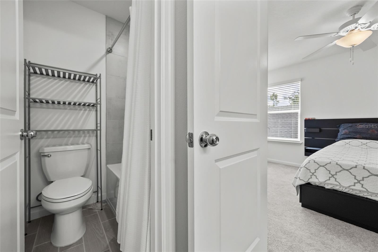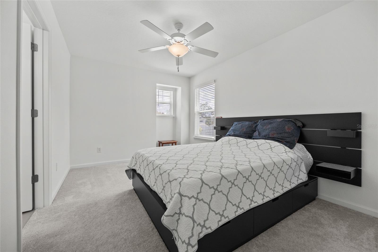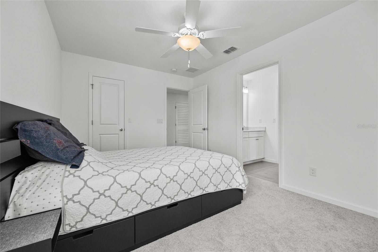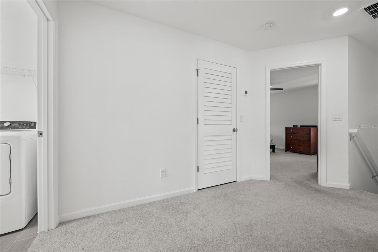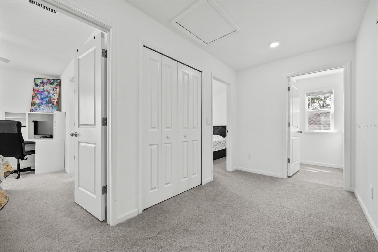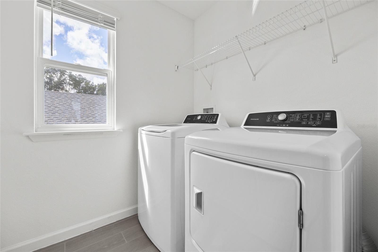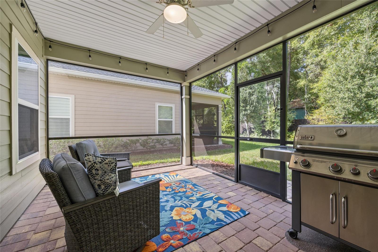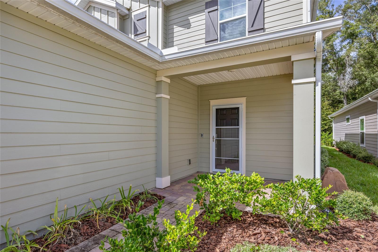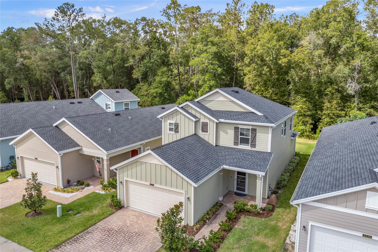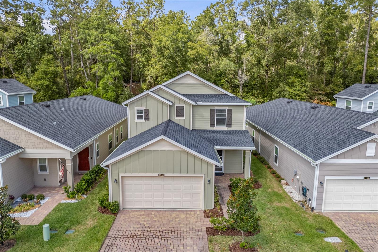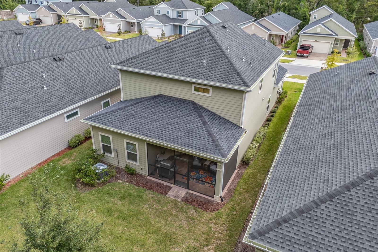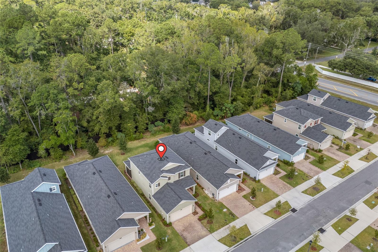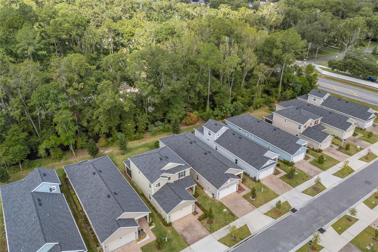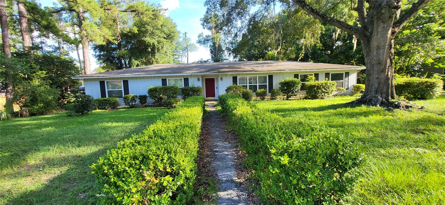PRICED AT ONLY: $399,900
Address: 2208 89th Way, GAINESVILLE, FL 32606
Description
Step into this almost new home nestled within the conveniently located community of Tara Lane. Boasting 4 bedrooms and 3 bathrooms with over 2000 sq/ft, this spacious home is primed for immediate occupancy, seamlessly blending contemporary elegance with the tranquility of suburban living. The open floorplan is light and bright with low maintenance grey toned tile plank floors throughout the main living areas. The kitchen features quartz countertops, stainless steel appliances, large functional island with overhang providing additional seating and walk in pantry for all your culinary needs. Designed for ease and comfort the layout provides a seamless transition from kitchen to the oversized designated dining area and great room with all providing views of the backyard. Additionally, the first floor features a full bathroom with quartz vanity and tub/shower combo and the fourth bedroom with wall closet. Retreat to the primary suite with large walk in closet and en suite bathroom showcasing large glass enclosed shower with transom window, dual quartz vanity, linen closet and water closet. Second and third bedrooms with walk in closets flank the Jack N Jill bathroom with dual quartz vanity and tub/shower combo. Conveniently located on second floor is laundry room with washer/dryer and oversized hallway linen closet. Multiple closet throughout providing additional storage. Glass door from main living and kitchen area leads to screened lanai, extending the living space outdoors. Lush backyard, 2 car garage with EV outlet, community offers additional guest parking and walking path. Prime location living with walking distance to Elementary and Middles Schools, minutes from Santa Fe College and I 75, easy commute to UF, Shands, grocery, shopping, entertainment and dining.
Property Location and Similar Properties
Payment Calculator
- Principal & Interest -
- Property Tax $
- Home Insurance $
- HOA Fees $
- Monthly -
For a Fast & FREE Mortgage Pre-Approval Apply Now
Apply Now
 Apply Now
Apply Now- MLS#: GC534224 ( Residential )
- Street Address: 2208 89th Way
- Viewed: 54
- Price: $399,900
- Price sqft: $145
- Waterfront: No
- Year Built: 2023
- Bldg sqft: 2758
- Bedrooms: 4
- Total Baths: 3
- Full Baths: 3
- Garage / Parking Spaces: 2
- Days On Market: 49
- Additional Information
- Geolocation: 29.6734 / -82.4376
- County: ALACHUA
- City: GAINESVILLE
- Zipcode: 32606
- Subdivision: Tara Lane Pb 37 Pg 93
- Elementary School: Hidden Oak Elementary School A
- Middle School: Fort Clarke Middle School AL
- High School: F. W. Buchholz High School AL
- Provided by: RE/MAX PROFESSIONALS
- Contact: Laura Javidi
- 352-375-1002

- DMCA Notice
Features
Building and Construction
- Covered Spaces: 0.00
- Exterior Features: Sidewalk
- Flooring: Carpet, Tile
- Living Area: 2096.00
- Roof: Shingle
School Information
- High School: F. W. Buchholz High School-AL
- Middle School: Fort Clarke Middle School-AL
- School Elementary: Hidden Oak Elementary School-AL
Garage and Parking
- Garage Spaces: 2.00
- Open Parking Spaces: 0.00
- Parking Features: Common, Driveway
Eco-Communities
- Water Source: Public
Utilities
- Carport Spaces: 0.00
- Cooling: Central Air
- Heating: Central
- Pets Allowed: Yes
- Sewer: Public Sewer
- Utilities: BB/HS Internet Available, Cable Available, Electricity Connected, Public, Sewer Connected, Sprinkler Meter, Underground Utilities, Water Connected
Finance and Tax Information
- Home Owners Association Fee: 70.00
- Insurance Expense: 0.00
- Net Operating Income: 0.00
- Other Expense: 0.00
- Tax Year: 2024
Other Features
- Appliances: Dishwasher, Disposal, Dryer, Electric Water Heater, Microwave, Range, Refrigerator, Washer
- Association Name: Neil Littaure
- Country: US
- Interior Features: Ceiling Fans(s), Eat-in Kitchen, High Ceilings, Kitchen/Family Room Combo, Open Floorplan, PrimaryBedroom Upstairs, Split Bedroom, Stone Counters, Walk-In Closet(s)
- Legal Description: TARA LANE PB 37 PG 93 LOT 7 OR 5103/0754
- Levels: Two
- Area Major: 32606 - Gainesville
- Occupant Type: Owner
- Parcel Number: 06322-100-007
- Views: 54
- Zoning Code: SFR
Nearby Subdivisions
Broadmoor Ph 4b
Broadmoor Ph 4c
Broadmoor Ph I
Broadmoor Ph Vii
Brookfield
Brookfield Cluster Dev
Brookfield Cluster Ph I
Buckridge
Buckridge West
Charleston Park Ph 1 At Fletch
Charleston Park Ph 2 At Fletch
Countryside
Eagle Point Cluster Ph 3
Eagle Point Cluster Phase 3
Ellis Park
Ellis Park Ph 2
Ellis Park Sub Ph 1
Ellis Park Sub Ph 3
Emerald Woods
Emerald Woods Ii
Hidden Hills Rep
Hills Of Santa Fe
Hills Of Santa Fe Ph Iv
Huntington Ph Ii
Huntington Ph Iii
Hyde Park
Kimberly Woods
Meadowbrook
Monterey Sub
N/a
Northwood West
Nosu
Not On The List
Oak Crest Estate
Oak Crest Estate Add 1
Oak Glen Ph I
Pebble Creek Villas
Pine Hill Estate Add 1
Ridgemont
Robin Lane
Robin Lane Add 1
South Pointe
South Pointe Ph Ii
Summer Creek Ph I
Tara Lane Pb 37 Pg 93
The Courtyards
The Retreat Fletchers Mill
Turnberry Lake Ph 1
Valley The
Weatherly
Williamsburg At Meadowbrook
Wyngate Farms
Similar Properties
Contact Info
- The Real Estate Professional You Deserve
- Mobile: 904.248.9848
- phoenixwade@gmail.com
