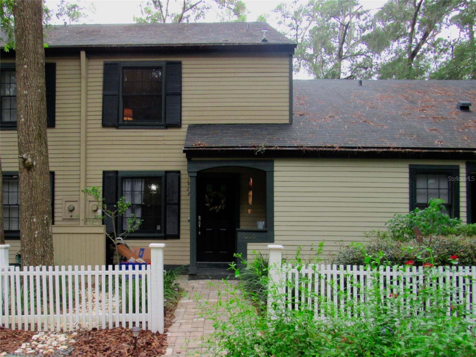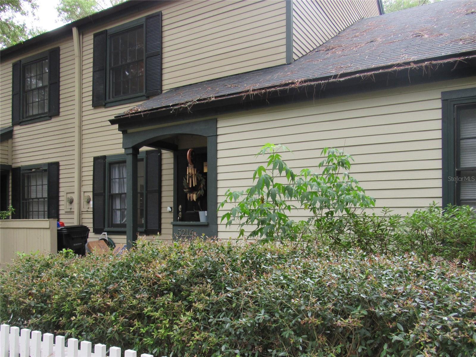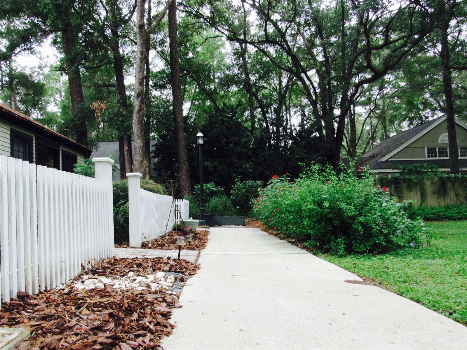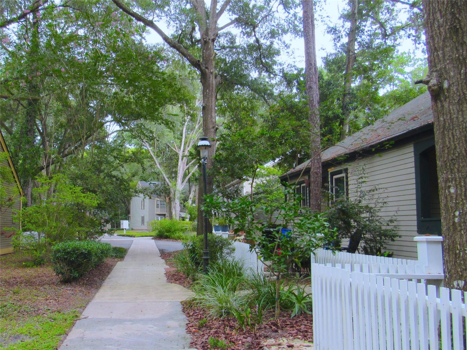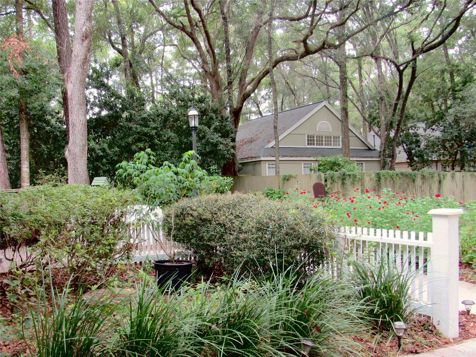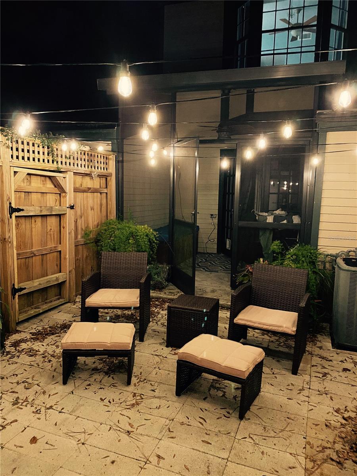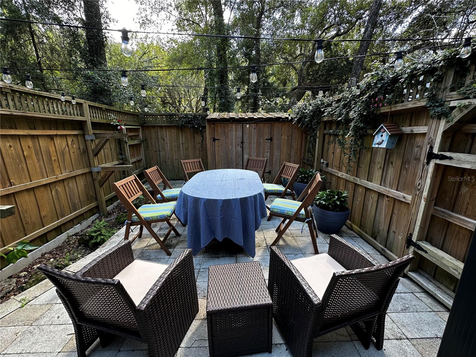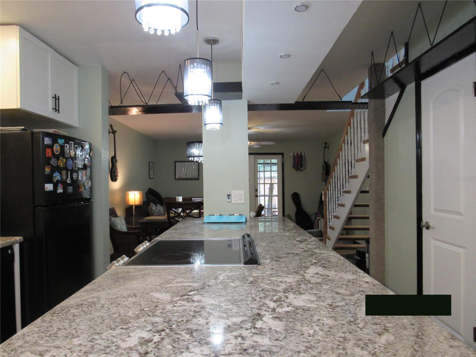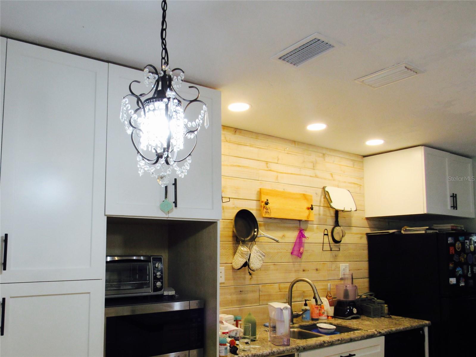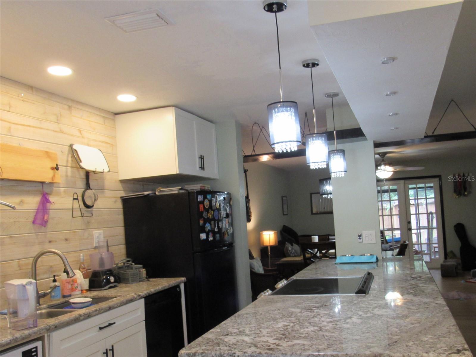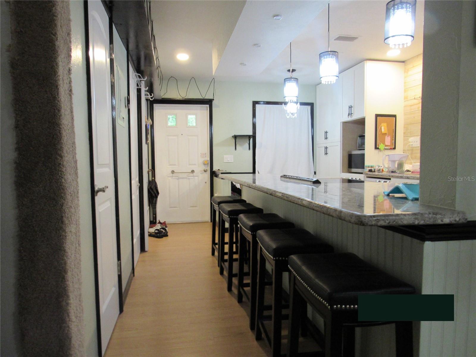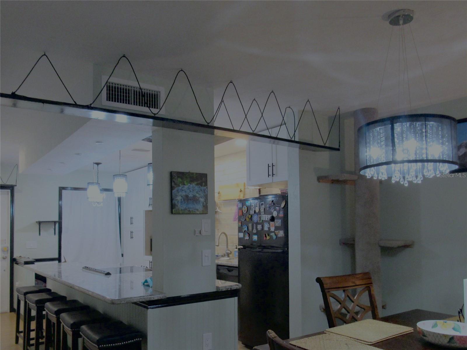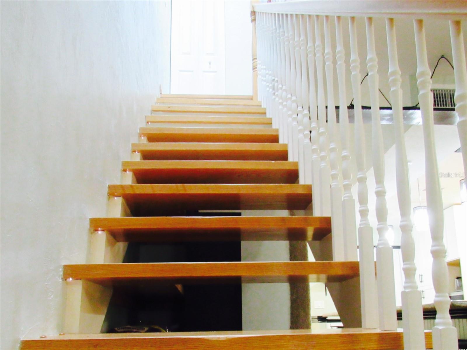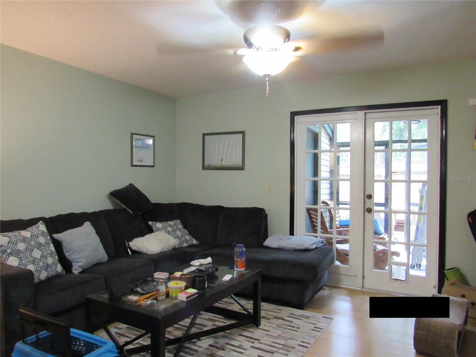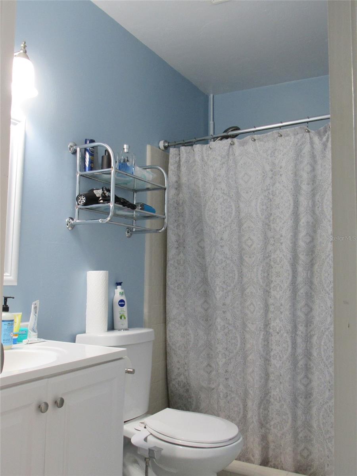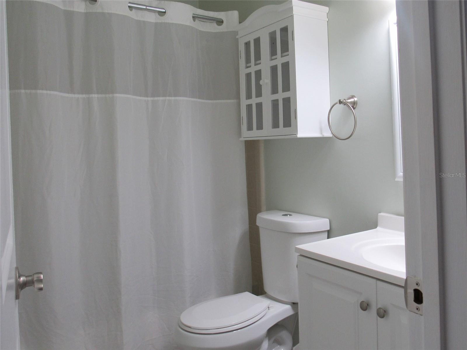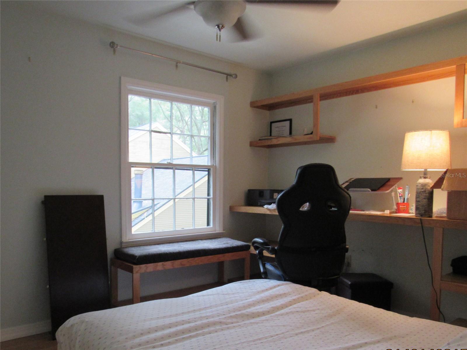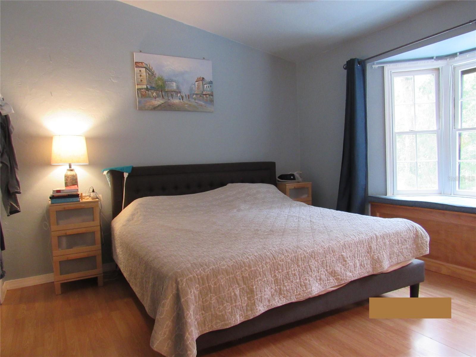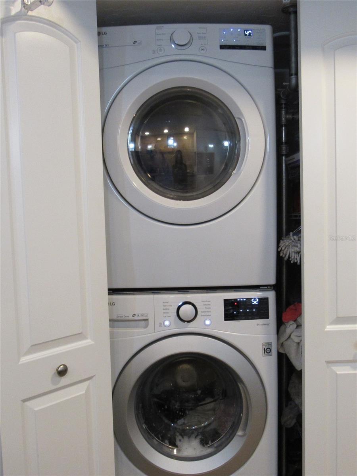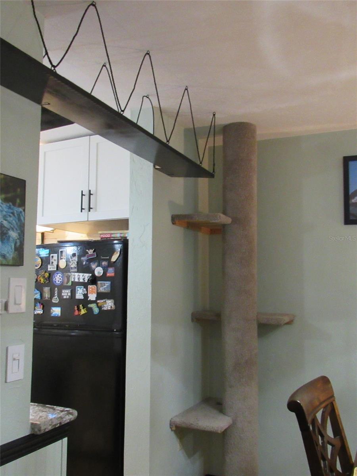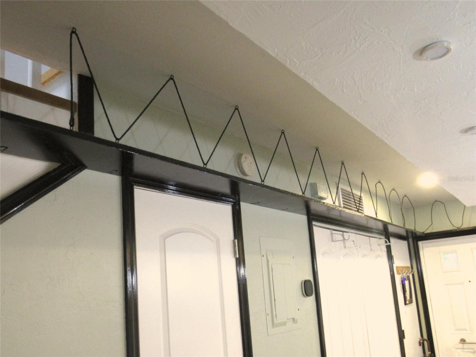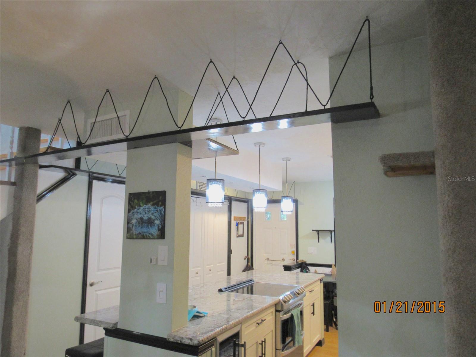PRICED AT ONLY: $1,950
Address: 5216 92nd Court, GAINESVILLE, FL 32608
Description
Charming 2 bedroom 2.5 bath townhome in highly coveted Magnolia Walk of Haile Plantation. Nestled in a picturesque tree lined neighborhood Magnolia Walk is a great location conveniently situated one block behind and a short walk to the village center. Enjoy the sites, smells, and festive atmosphere of the village farmers market every Saturday morning just steps from your front door. This townhome boasts a custom designed kitchen complete with all the modern conveniences, and truly a chefs dream! Relax in your lounge chair and enjoy the outdoors on the charming patio or the screened in porch. Close to shopping, schools and medical.
Property Location and Similar Properties
Payment Calculator
- Principal & Interest -
- Property Tax $
- Home Insurance $
- HOA Fees $
- Monthly -
For a Fast & FREE Mortgage Pre-Approval Apply Now
Apply Now
 Apply Now
Apply Now- MLS#: GC534844 ( Residential Lease )
- Street Address: 5216 92nd Court
- Viewed: 7
- Price: $1,950
- Price sqft: $2
- Waterfront: No
- Year Built: 1984
- Bldg sqft: 1300
- Bedrooms: 2
- Total Baths: 3
- Full Baths: 2
- 1/2 Baths: 1
- Days On Market: 4
- Additional Information
- Geolocation: 29.6057 / -82.4414
- County: ALACHUA
- City: GAINESVILLE
- Zipcode: 32608
- Subdivision: Haile Plantation

- DMCA Notice
Features
Building and Construction
- Covered Spaces: 0.00
- Fencing: Fenced
- Living Area: 1152.00
Garage and Parking
- Garage Spaces: 0.00
- Open Parking Spaces: 0.00
- Parking Features: Reserved
Eco-Communities
- Water Source: Public
Utilities
- Carport Spaces: 0.00
- Cooling: Central Air
- Heating: Central, Electric
- Pets Allowed: Cats OK, Number Limit, Pet Deposit
- Sewer: Public Sewer
Finance and Tax Information
- Home Owners Association Fee: 0.00
- Insurance Expense: 0.00
- Net Operating Income: 0.00
- Other Expense: 0.00
Other Features
- Appliances: Built-In Oven, Convection Oven, Dishwasher, Disposal, Dryer, Electric Water Heater, Microwave, Refrigerator, Washer, Wine Refrigerator
- Country: US
- Furnished: Unfurnished
- Interior Features: Ceiling Fans(s), Eat-in Kitchen, Kitchen/Family Room Combo, Open Floorplan, PrimaryBedroom Upstairs, Stone Counters
- Levels: Two
- Area Major: 32608 - Gainesville
- Occupant Type: Tenant
- Parcel Number: 06860-061-018
Owner Information
- Owner Pays: Grounds Care, Repairs
Contact Info
- The Real Estate Professional You Deserve
- Mobile: 904.248.9848
- phoenixwade@gmail.com
