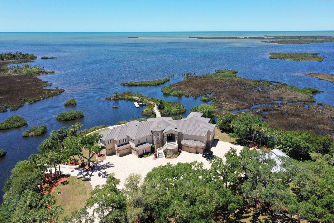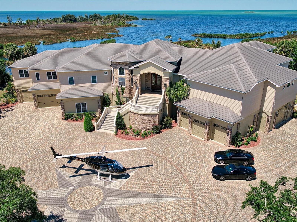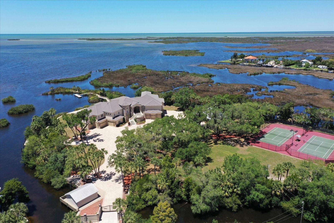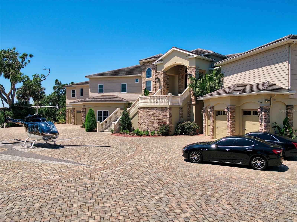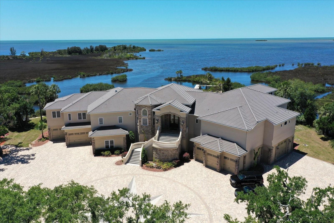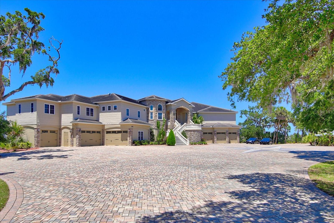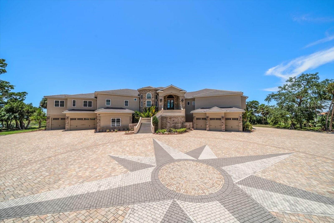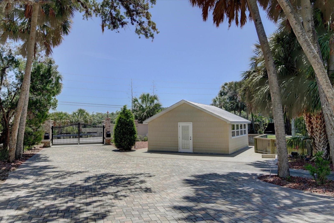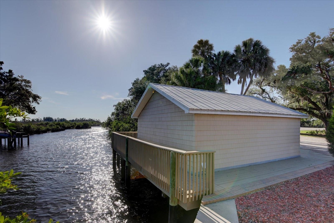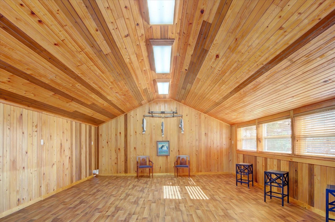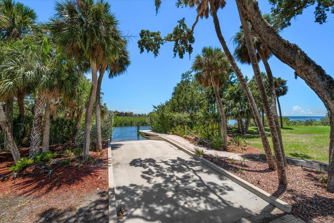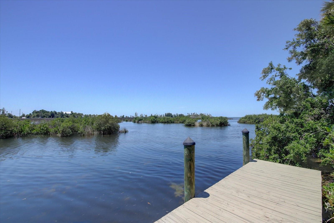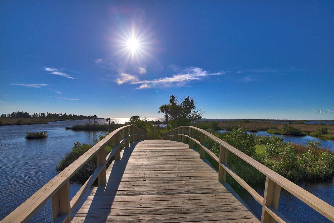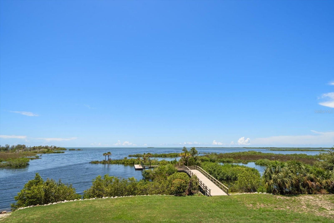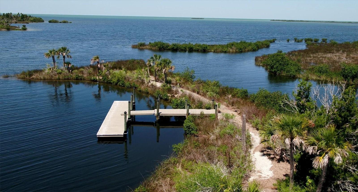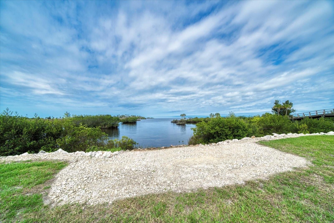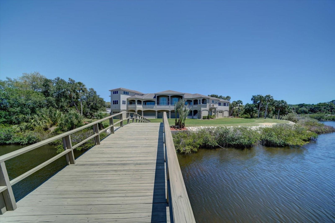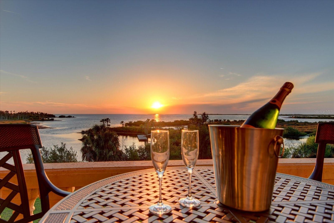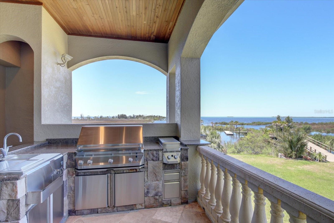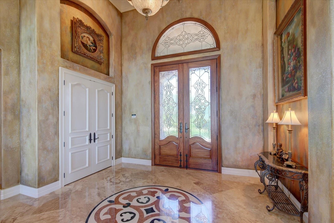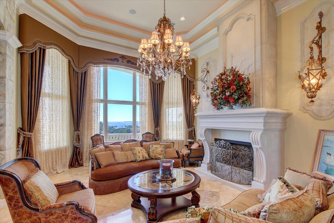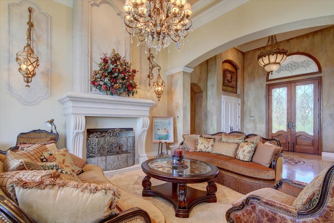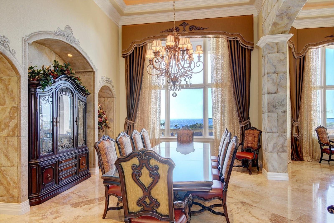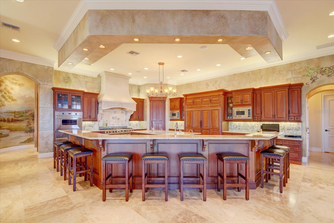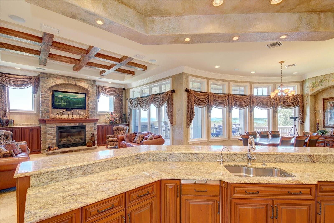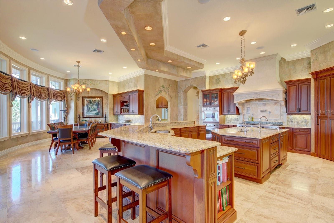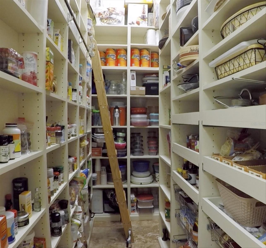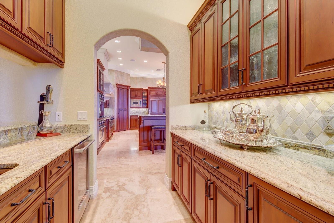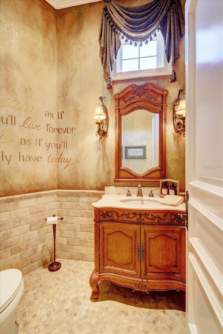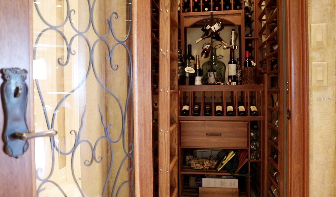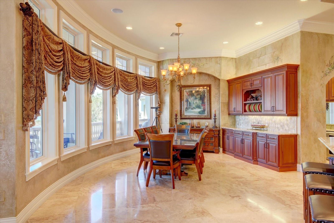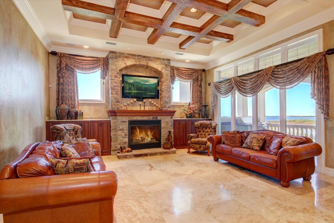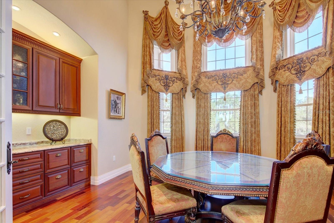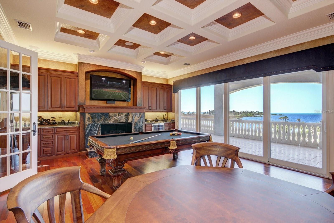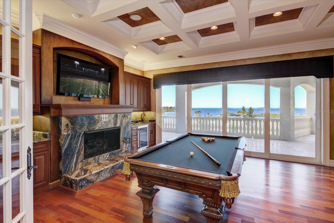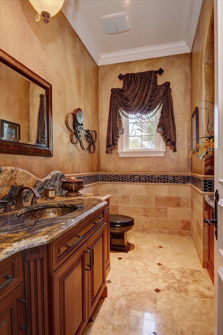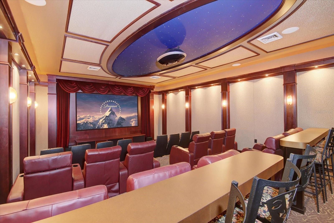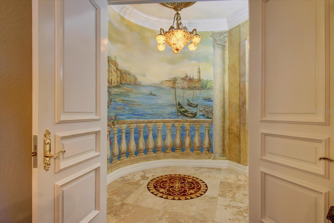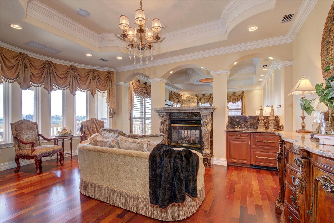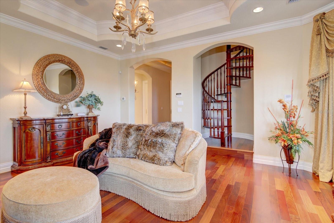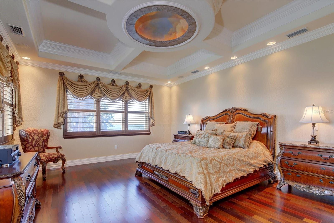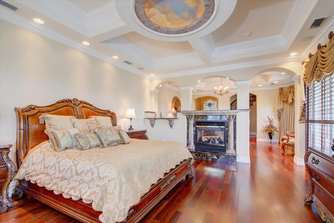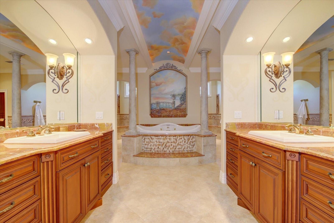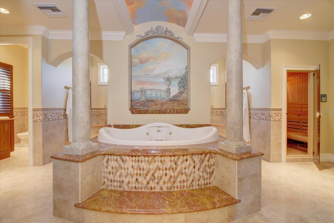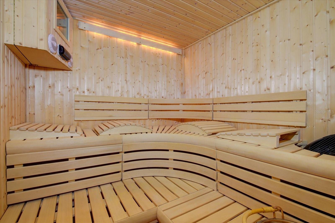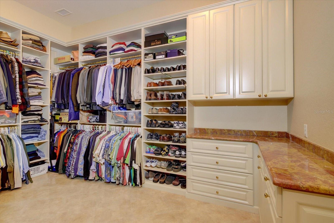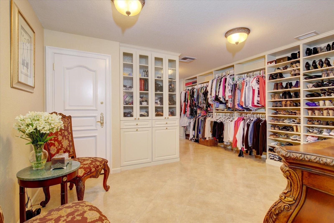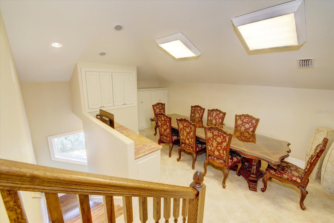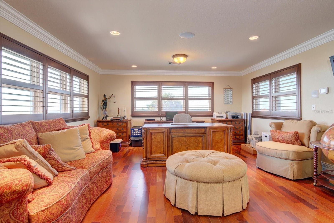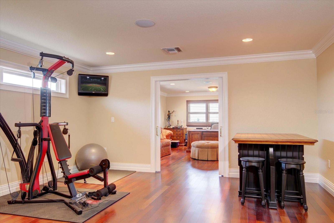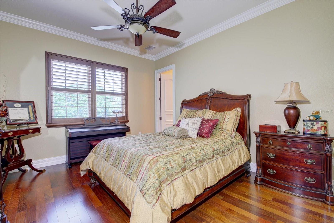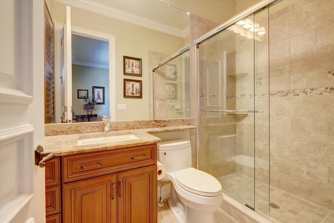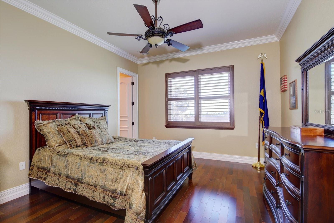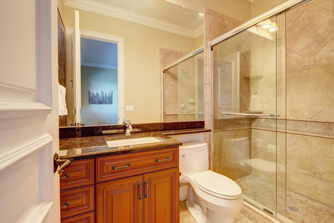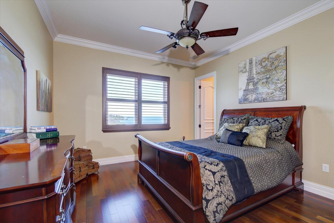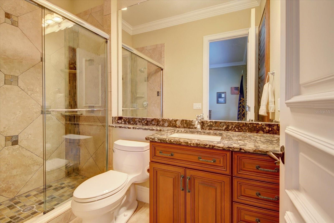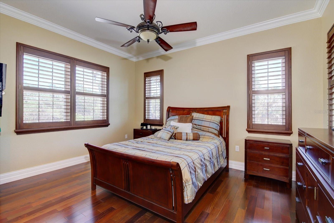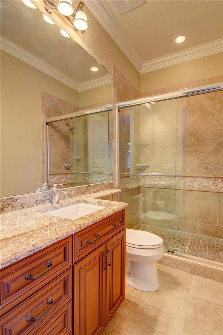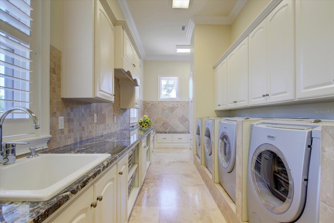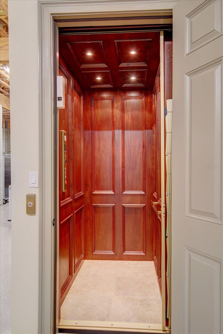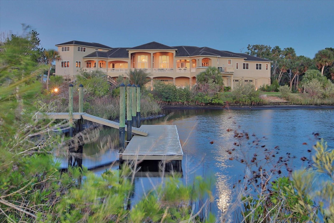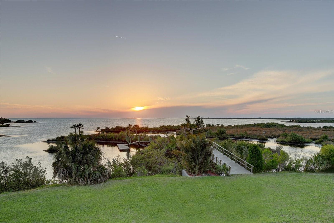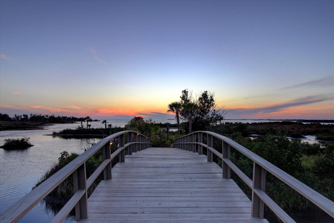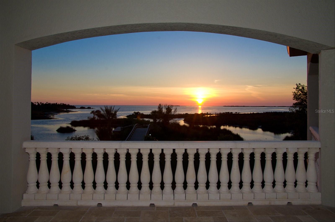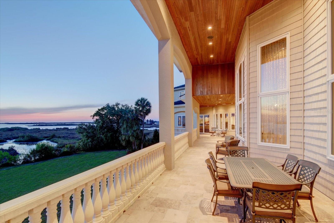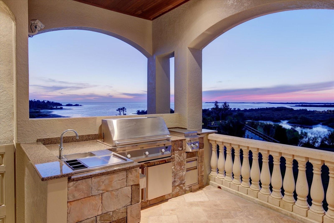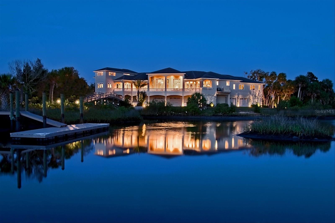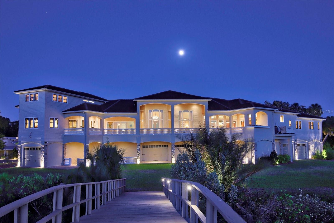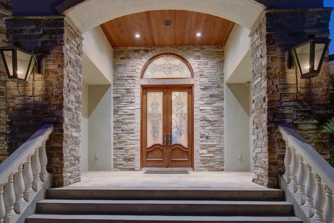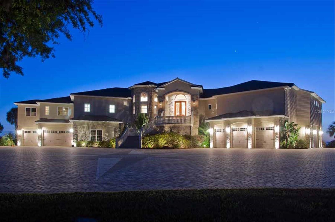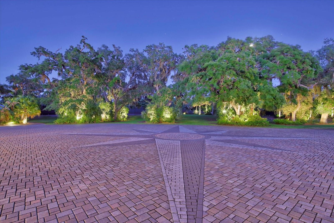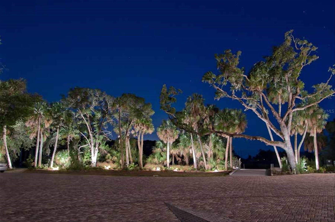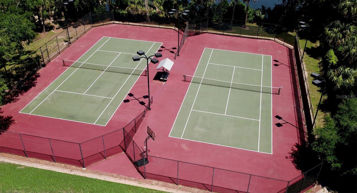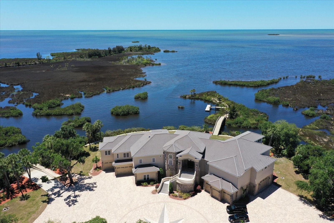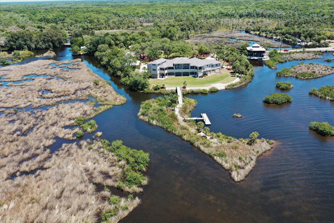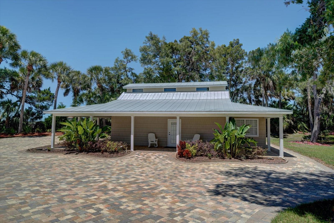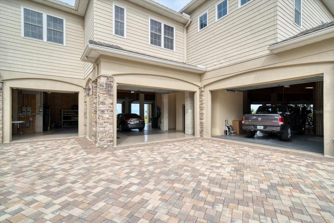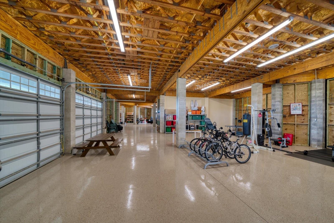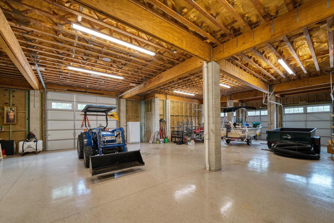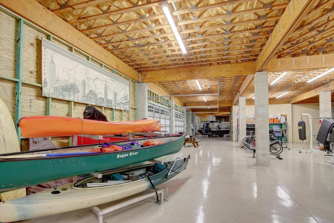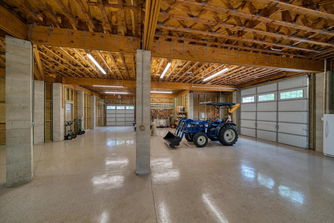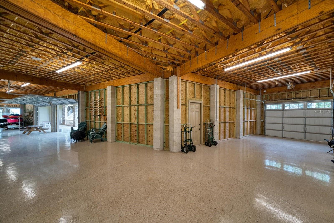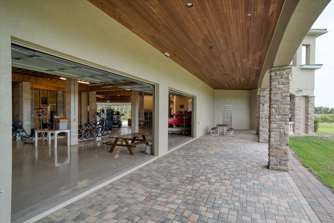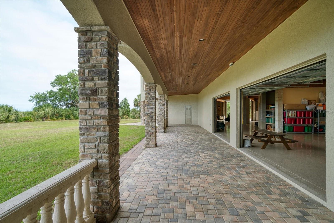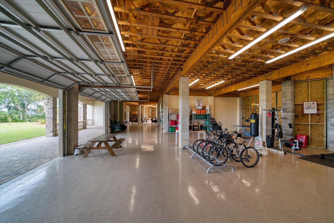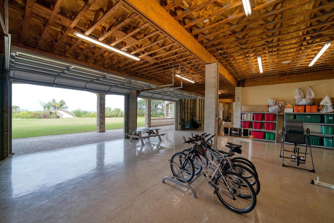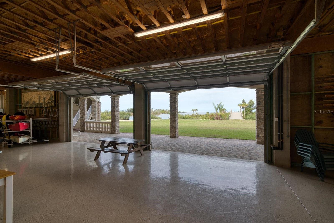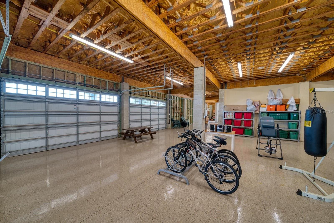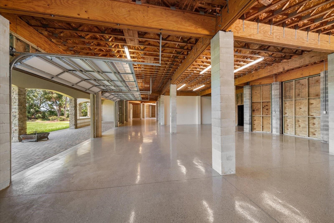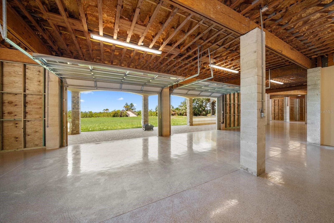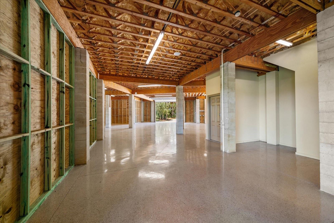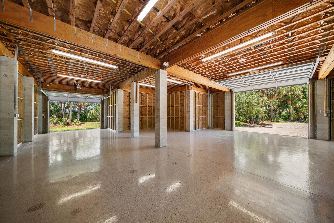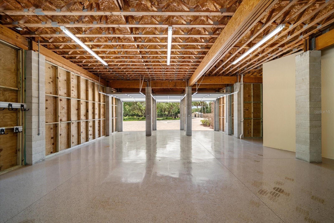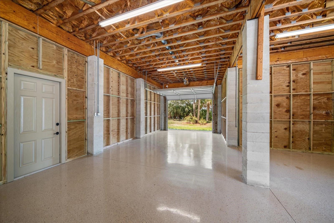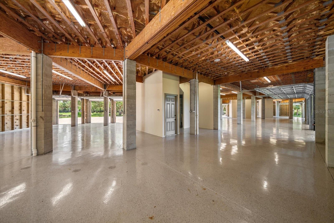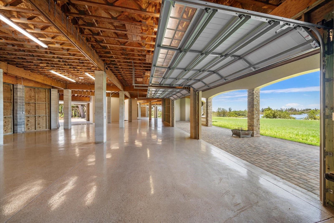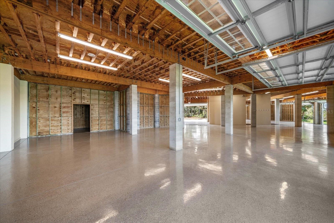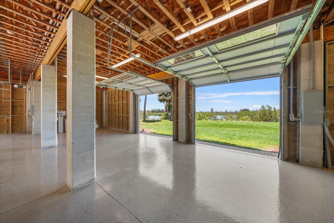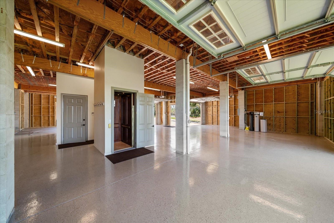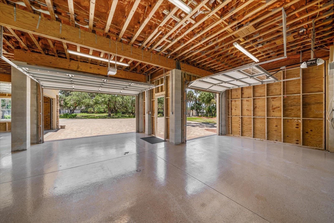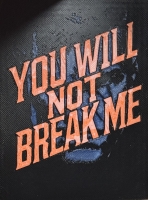PRICED AT ONLY: $4,700,000
Address: 1227 Osowaw Boulevard, SPRING HILL, FL 34607
Description
Built to withstand a cat 5 hurricane, living space of the home completely untouched by hurricane helene! Some repairs being made to outbuildings and garage doors below the home. Move in ready! Tropical gulf of mexico luxury estate this stunning gulf front property, comprised of over 23 acres, with over 1,100 feet of waterfront on the gulf of mexico, with incredible water views from every room is a one of a kind opportunity. The residence is comprised of 5 bedrooms and 5/2 bathrooms in over 8,950 sq ft of living area. Bathed in sunlight, the split plan residence comprises a large entrance hall, living room, generous dining room, butlers pantry, gourmet kitchen, 350 bottle wine cellar, large walk in pantry, informal dining area, family room, billiard room, library, professional built 28 seat home theatre, exquisite master suite, opulent en suite, all showcasing breathtaking views of the gulf of mexico. Gated, safe & secure, with a generator that will run the entire home for a month. Outside, a magnificent west facing terrazzo terrace extends the entire length of the home, with an outdoor kitchen with breathtaking gulf views. Outdoor highlights also include a boat ramp, rustic boat house, a historical rustic guest house, a bridge which leads to an island with a floating boat dock, and double (lighted) tennis courts all amid the beautiful coastal wilderness. A car collectors dream featuring a 40+ car garage, with height for car racks and 12 garage doors, including a utility door, for helicopter or rv and spans the entire space under the home. The 30,000 sq. Ft. Motor court makes landing a helicopter easy! The region is a prime spot for water sports and fishing. One of floridas most captivating gulf coast homes, this private, opulent home is cleverly designed to maximize its position overlooking the gulf of mexico.
Property Location and Similar Properties
Payment Calculator
- Principal & Interest -
- Property Tax $
- Home Insurance $
- HOA Fees $
- Monthly -
For a Fast & FREE Mortgage Pre-Approval Apply Now
Apply Now
 Apply Now
Apply Now- MLS#: U8251103 ( Residential )
- Street Address: 1227 Osowaw Boulevard
- Viewed: 1055
- Price: $4,700,000
- Price sqft: $229
- Waterfront: Yes
- Wateraccess: Yes
- Waterfront Type: Gulf/Ocean
- Year Built: 2007
- Bldg sqft: 20509
- Bedrooms: 5
- Total Baths: 7
- Full Baths: 5
- 1/2 Baths: 2
- Garage / Parking Spaces: 30
- Days On Market: 498
- Acreage: 23.20 acres
- Additional Information
- Geolocation: 28.45 / -82.6646
- County: HERNANDO
- City: SPRING HILL
- Zipcode: 34607
- Elementary School: Westside Elementary HN
- Middle School: Fox Chapel Middle School
- High School: Weeki Wachee High School
- Provided by: COASTAL PROPERTIES GROUP INTERNATIONAL
- Contact: Scott Ferguson
- 727-493-1555

- DMCA Notice
Features
Building and Construction
- Covered Spaces: 0.00
- Exterior Features: Balcony, French Doors, Lighting, Outdoor Grill, Rain Gutters, Sliding Doors, Tennis Court(s)
- Flooring: Travertine, Wood
- Living Area: 8952.00
- Other Structures: Boat House, Guest House, Outdoor Kitchen, Tennis Court(s)
- Roof: Concrete
Land Information
- Lot Features: FloodZone, Landscaped, Oversized Lot, Private, Paved
School Information
- High School: Weeki Wachee High School
- Middle School: Fox Chapel Middle School
- School Elementary: Westside Elementary-HN
Garage and Parking
- Garage Spaces: 30.00
- Open Parking Spaces: 0.00
- Parking Features: Circular Driveway, Garage Door Opener, Other, Oversized
Eco-Communities
- Water Source: Public
Utilities
- Carport Spaces: 0.00
- Cooling: Central Air
- Heating: Central
- Pets Allowed: Yes
- Sewer: Septic Tank
- Utilities: BB/HS Internet Available, Cable Connected, Electricity Connected, Propane, Public, Underground Utilities, Water Connected
Finance and Tax Information
- Home Owners Association Fee: 0.00
- Insurance Expense: 0.00
- Net Operating Income: 0.00
- Other Expense: 0.00
- Tax Year: 2024
Other Features
- Appliances: Bar Fridge, Built-In Oven, Convection Oven, Cooktop, Dishwasher, Disposal, Dryer, Exhaust Fan, Freezer, Gas Water Heater, Ice Maker, Indoor Grill, Microwave, Range, Range Hood, Refrigerator, Tankless Water Heater, Trash Compactor, Washer, Water Filtration System, Water Purifier, Water Softener, Wine Refrigerator
- Country: US
- Interior Features: Built-in Features, Cathedral Ceiling(s), Ceiling Fans(s), Central Vaccum, Coffered Ceiling(s), Crown Molding, Eat-in Kitchen, Elevator, High Ceilings, Primary Bedroom Main Floor, Sauna, Solid Surface Counters, Solid Wood Cabinets, Split Bedroom, Stone Counters, Thermostat, Tray Ceiling(s), Vaulted Ceiling(s), Walk-In Closet(s), Wet Bar, Window Treatments
- Legal Description: THAT PART OF SW1/4 OF SW1/4 LYING W OF SR 595 LESS 9.5 AC SEE DB 41 PG 385 LESS THAT
- Levels: Two
- Area Major: 34607 - Spring Hl/Brksville/WeekiWachee/Hernando B
- Occupant Type: Vacant
- Parcel Number: R25-423-16-0000-0480-0000
- Style: Elevated
- View: Tennis Court, Water
- Views: 1055
- Zoning Code: RES
Nearby Subdivisions
Forest Glenn Phase I
Gulf Coast Ret
Gulf Coast Ret Unit 6
Gulf View Sub
Hamptons At Regency
Indian Bay Country Homes
Indian Bay Country Homes Unrec
Lake In The Woods
Lake In The Woods Ph I
Lake In The Woods Ph Ii
Lake In The Woods Ph Iii
Lake In The Woods Ph V
Not On List
Regency Oaks
Regency Oaks Unit 1
Waters Of Weeki Wachee
Weeki Wachee Acres
Weeki Wachee River Est Un 2
Contact Info
- The Real Estate Professional You Deserve
- Mobile: 904.248.9848
- phoenixwade@gmail.com
