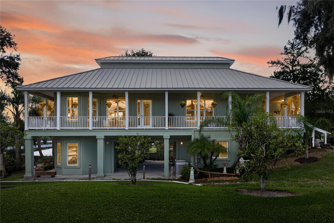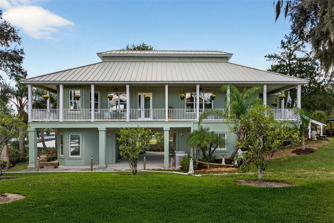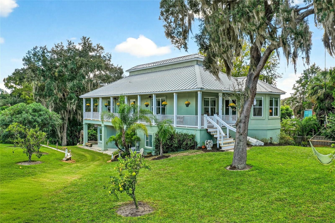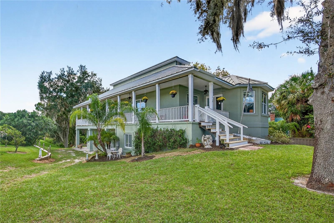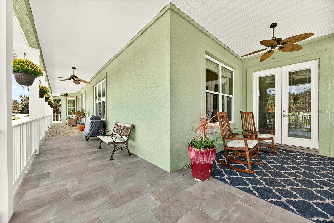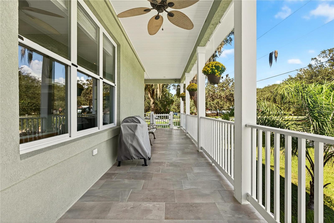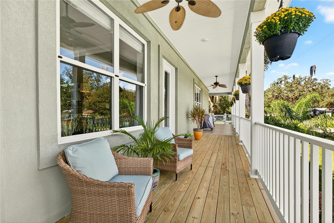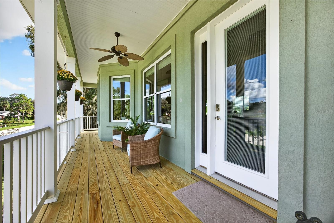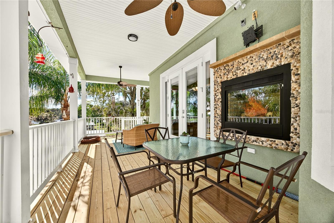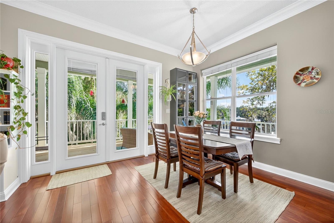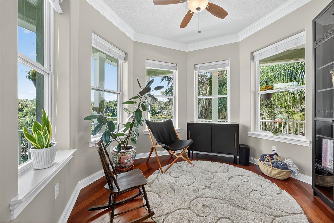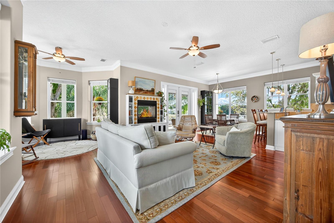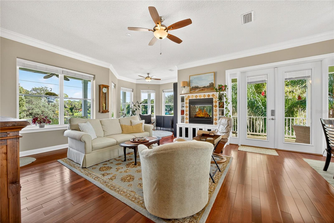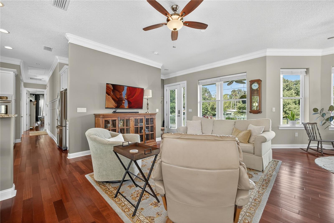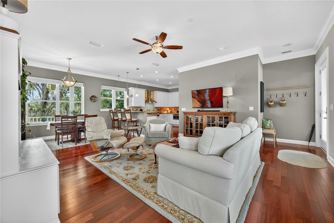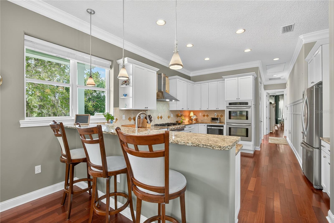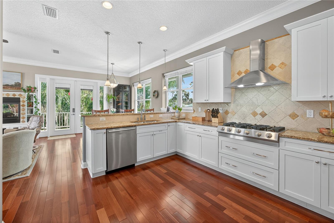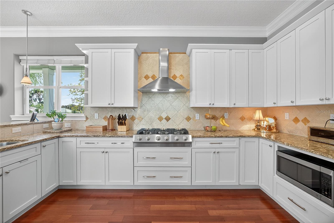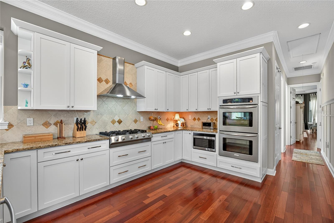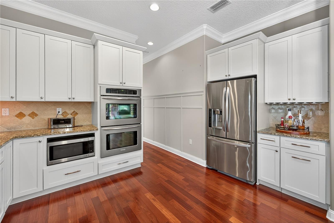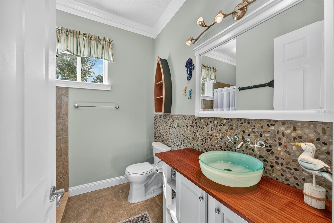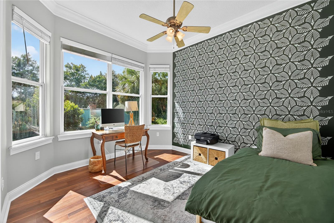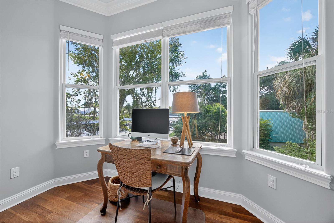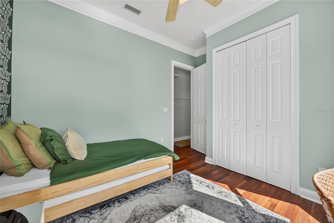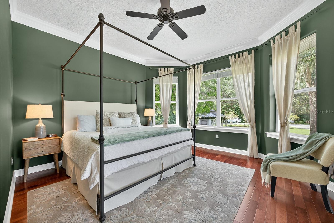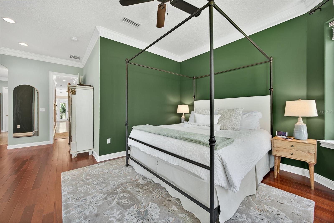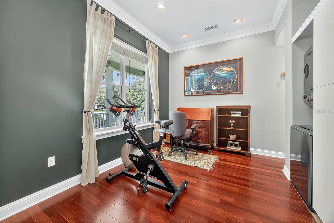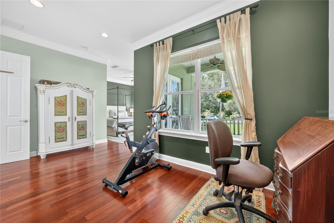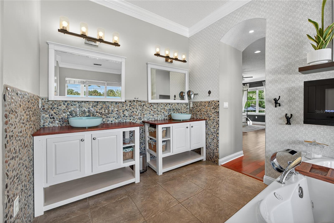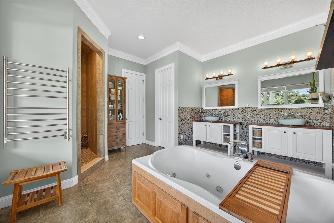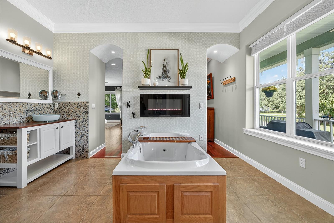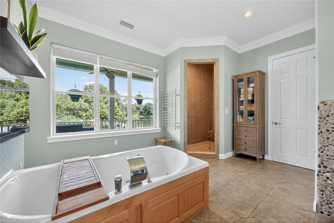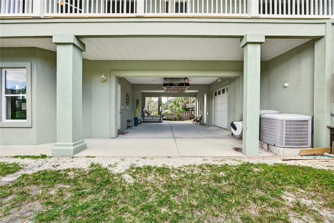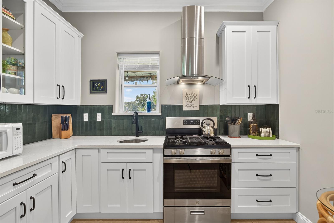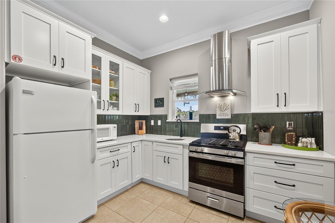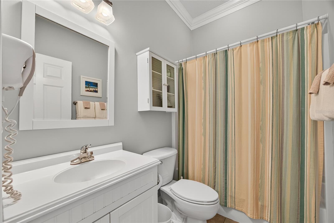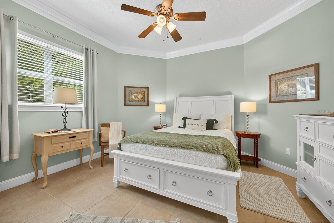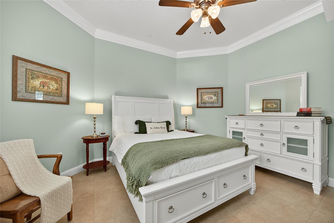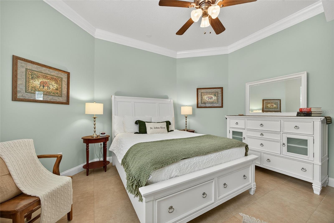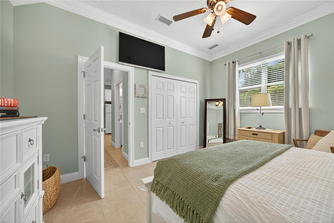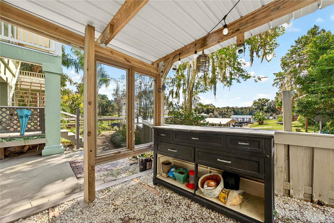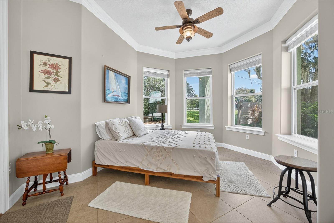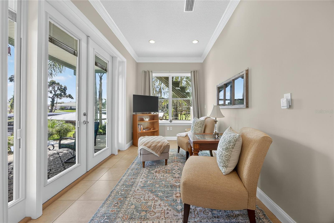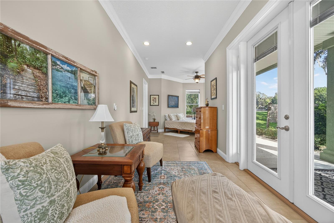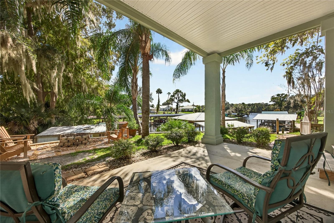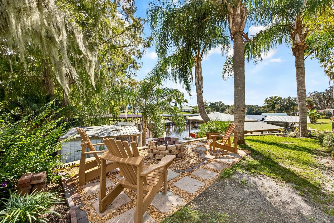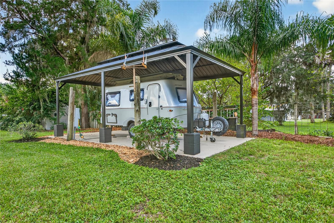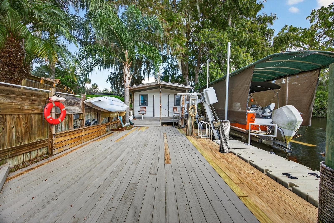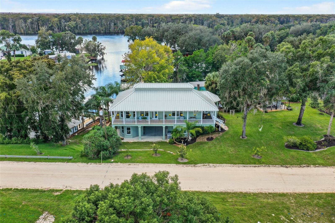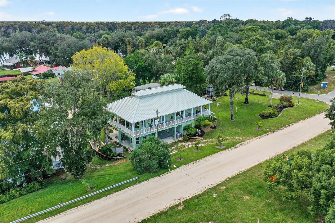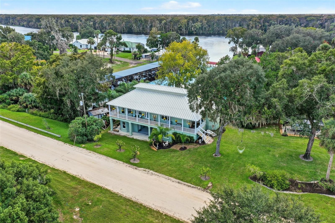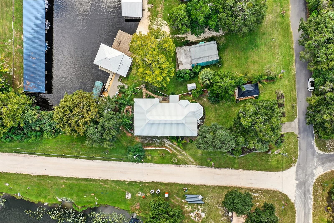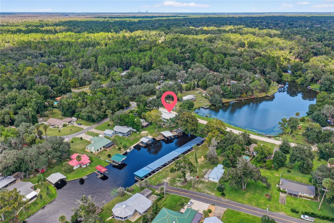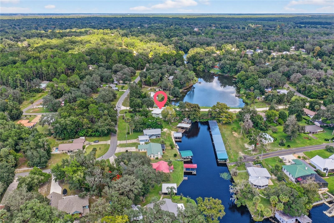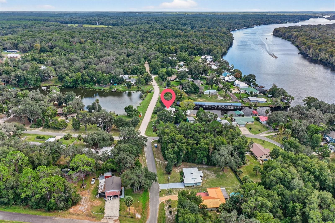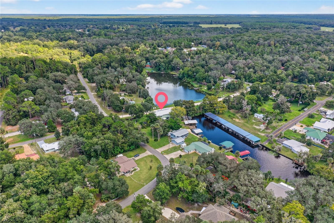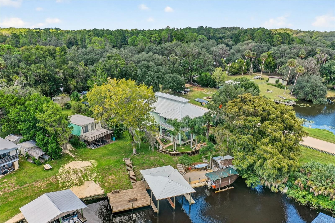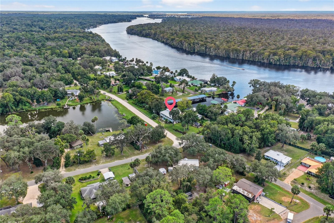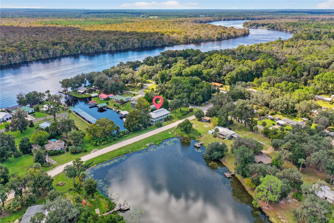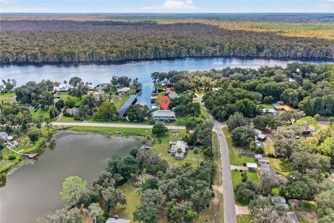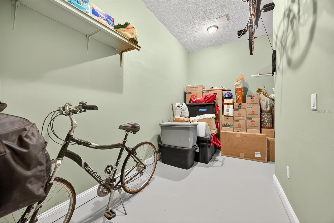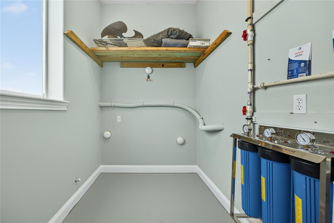PRICED AT ONLY: $1,299,000
Address: 301 Saratoga Drive, SATSUMA, FL 32189
Description
A Coastal Masterpiece, Where Key West Charm Meets Waterfront Living Sellers' loss is your extraordinary opportunity. Originally built as a forever home, this custom Key West inspired estate blends architectural integrity with refined coastal living. Thoughtfully designed and impeccably constructed, this residence exudes sophistication, strength, and style. Spanning 3,006 square feet of living space, plus 536 square feet of unfinished air conditioned attic, this 3 bedroom, 3 bathroom home showcases ICF (Insulated Concrete Form) construction, steel reinforced and concrete filled for unmatched durability, energy efficiency, and peace of mind. Inside, soaring 10 foot ceilings and 8 foot solid wood and steel doors complement rich cherry hardwood floors, 6 inch baseboards, and custom crown molding, creating a sense of timeless grandeur.
The main kitchen is a chef's dream with granite countertops, KraftMaid cabinetry, double ovens, and a septic safe disposal system, while the apartment kitchen impresses with quartz countertops and soft close drawers and doors.
Every detail has been curated to perfection, from bullnose drywall corners and 2 inch vinyl blinds to oversized windows that flood the home with natural light. A two sided see through gas fireplace anchors the main living space, offering warmth and elegance from every angle.
The owner's suite is a true retreat, featuring an oversized walk in shower, a freestanding jetted soaking tub, a heated towel rack, and custom designed vanities.
Additional highlights include:
" Elevator shaft (currently dual pantries) ready for an 8' residential elevator
" Climate controlled hurricane/panic room for safety and storage
" One bedroom apartment with a separate entrance, perfect for guests, in laws, or rental income
" Climate controlled garage/workshop and large dockside shed
" Attic space (11' x 40') with climate control
Outdoor living is equally captivating. The full wraparound porch frames spectacular views of Lake Saranac, the St. Johns River, and the canal, while the private dock with a 13,500 lb elevator boat lift offers direct water access for boating enthusiasts.
Nestled within a quiet, neighborhood, this home radiates tranquility and understated luxury, the perfect blend of craftsmanship, comfort, and coastal charm.
A rare opportunity to own a home built for a lifetime and designed for those who appreciate the extraordinary.
Property Location and Similar Properties
Payment Calculator
- Principal & Interest -
- Property Tax $
- Home Insurance $
- HOA Fees $
- Monthly -
For a Fast & FREE Mortgage Pre-Approval Apply Now
Apply Now
 Apply Now
Apply Now- MLS#: FC313517 ( Residential )
- Street Address: 301 Saratoga Drive
- Viewed: 74
- Price: $1,299,000
- Price sqft: $209
- Waterfront: No
- Year Built: 2008
- Bldg sqft: 6214
- Bedrooms: 3
- Total Baths: 3
- Full Baths: 3
- Garage / Parking Spaces: 3
- Days On Market: 47
- Additional Information
- Geolocation: 29.5304 / -81.6823
- County: PUTNAM
- City: SATSUMA
- Zipcode: 32189
- Subdivision: Saratoga Harbor Ests
- Provided by: CHRISTIE'S INTERNATIONAL REAL
- Contact: Lisa Benedict
- 904-372-4711

- DMCA Notice
Features
Building and Construction
- Covered Spaces: 0.00
- Exterior Features: Balcony, Other
- Flooring: Wood
- Living Area: 3006.00
- Roof: Metal
Garage and Parking
- Garage Spaces: 1.00
- Open Parking Spaces: 0.00
Eco-Communities
- Water Source: Public
Utilities
- Carport Spaces: 2.00
- Cooling: Central Air, Attic Fan
- Heating: Central
- Sewer: Septic Tank
- Utilities: Cable Connected, Electricity Connected, Natural Gas Connected, Sewer Connected, Water Connected
Finance and Tax Information
- Home Owners Association Fee: 0.00
- Insurance Expense: 0.00
- Net Operating Income: 0.00
- Other Expense: 0.00
- Tax Year: 2024
Other Features
- Appliances: Built-In Oven, Convection Oven, Cooktop, Dishwasher, Disposal, Dryer, Gas Water Heater, Microwave, Range Hood, Refrigerator, Tankless Water Heater, Washer, Whole House R.O. System
- Country: US
- Interior Features: Cathedral Ceiling(s), Ceiling Fans(s), Crown Molding, High Ceilings, Living Room/Dining Room Combo, Open Floorplan, Primary Bedroom Main Floor, Solid Surface Counters, Solid Wood Cabinets, Walk-In Closet(s)
- Legal Description: SARATOGA HARBOR ESTS MB4 P161 BLK F LOT 8 (MAP SHEET 21/39L)
- Levels: Two
- Area Major: 32189 - Satsuma
- Occupant Type: Owner
- Parcel Number: 391126846100600080
- Possession: Close Of Escrow
- Views: 74
- Zoning Code: R-1
Nearby Subdivisions
Contact Info
- The Real Estate Professional You Deserve
- Mobile: 904.248.9848
- phoenixwade@gmail.com
