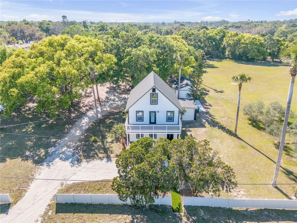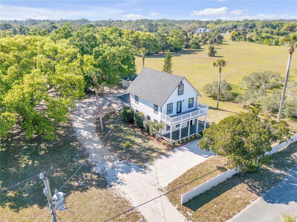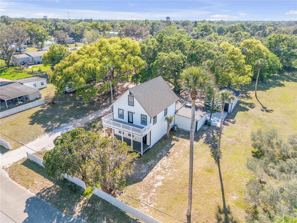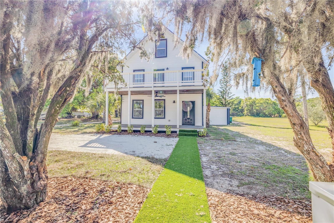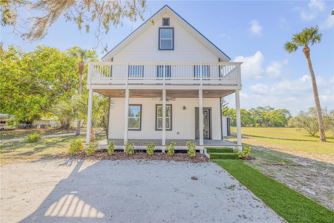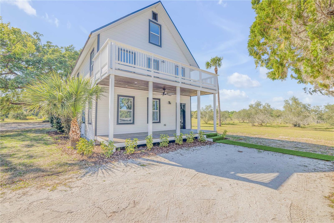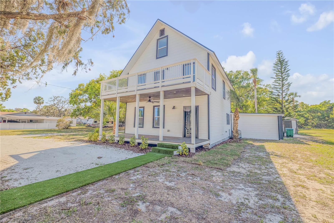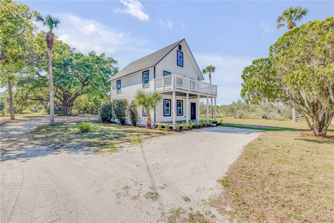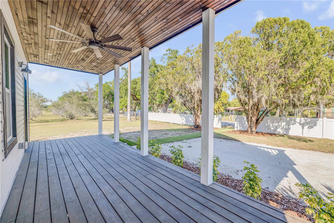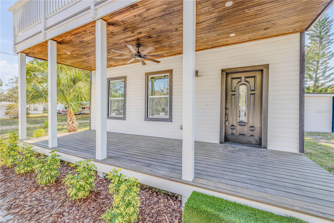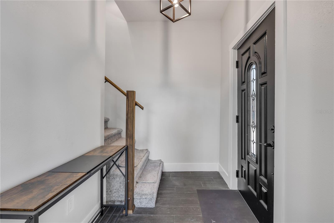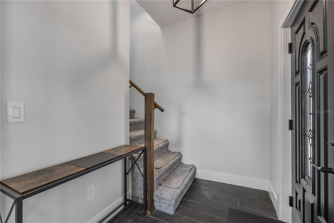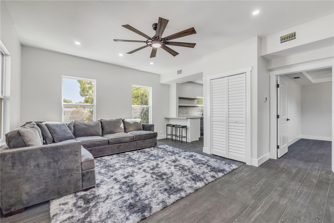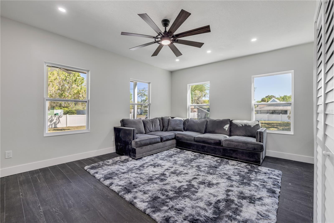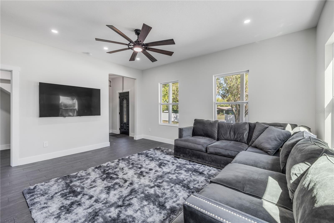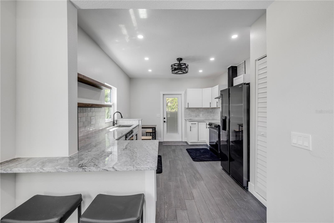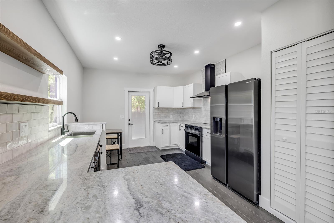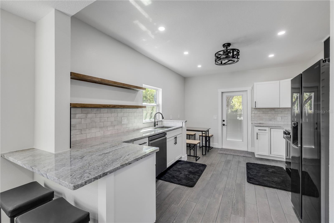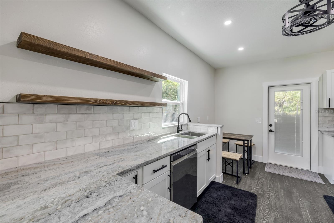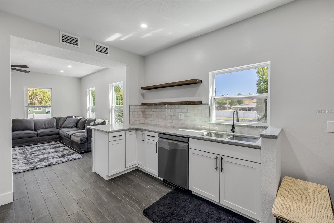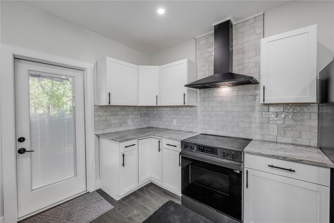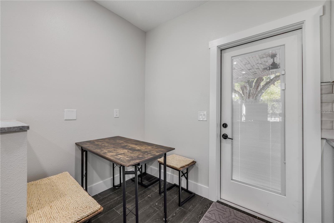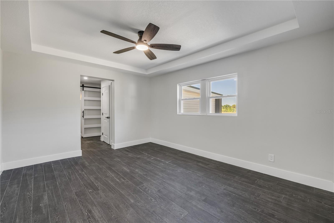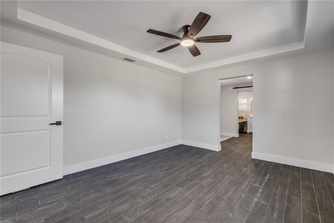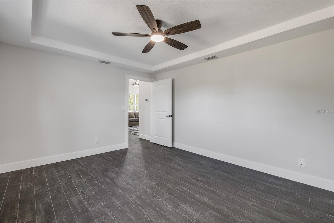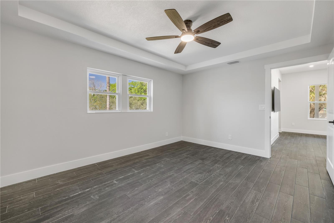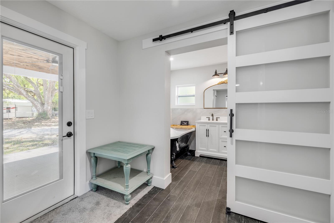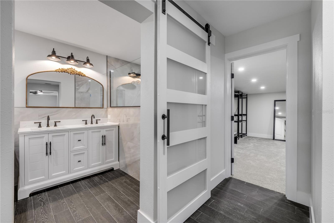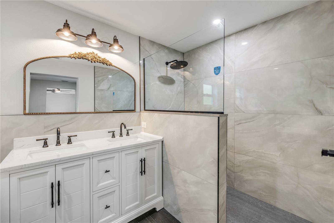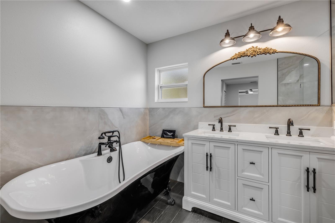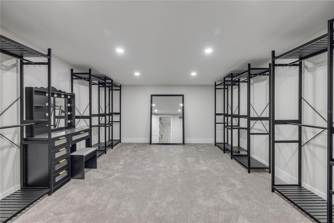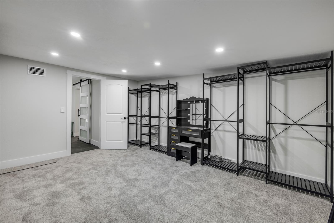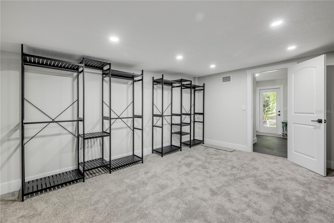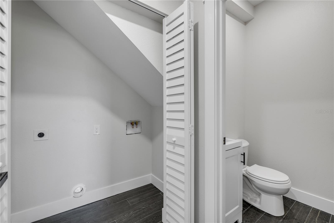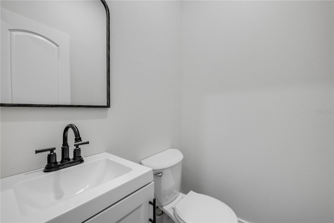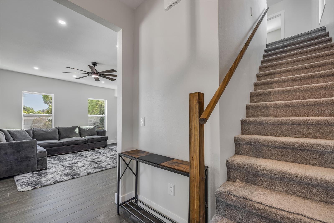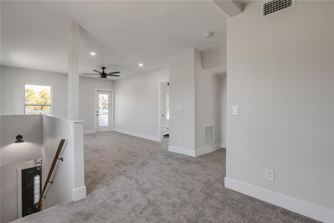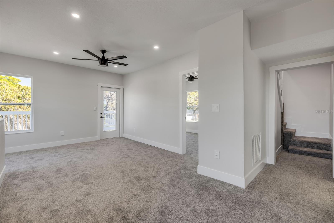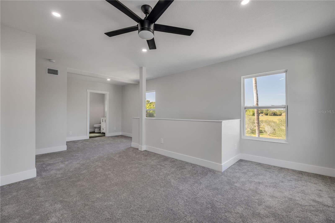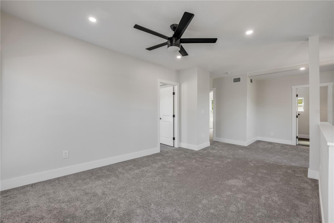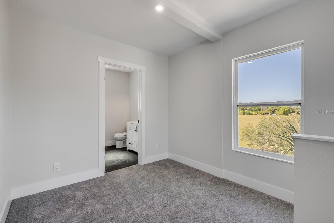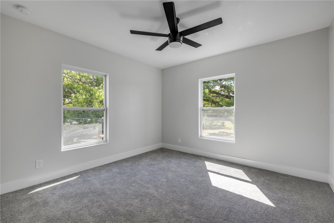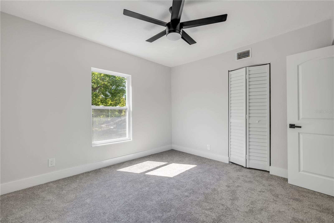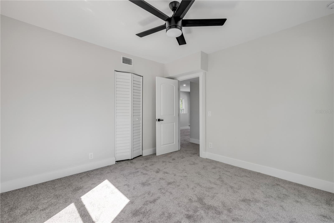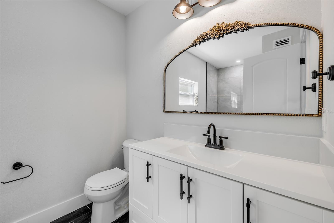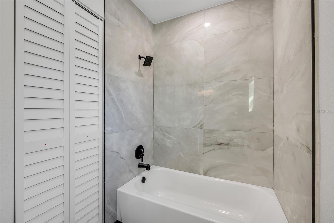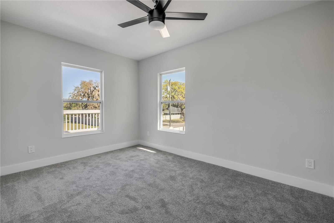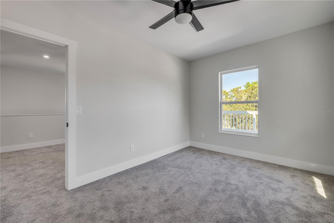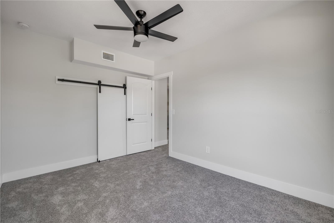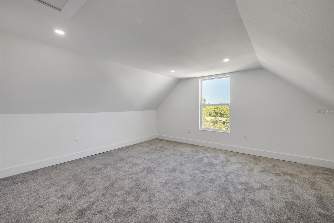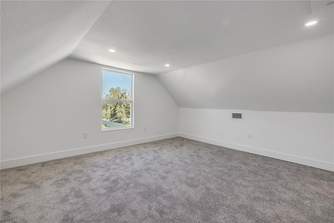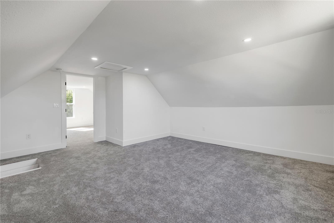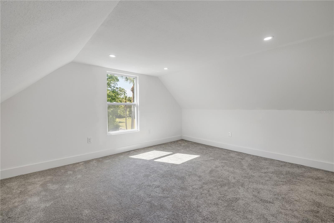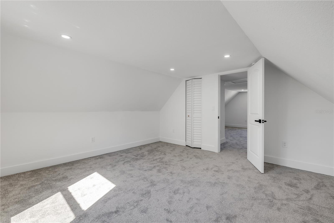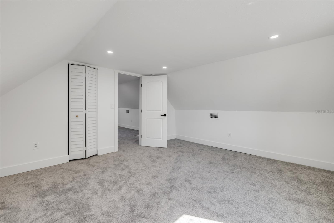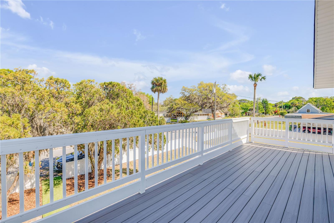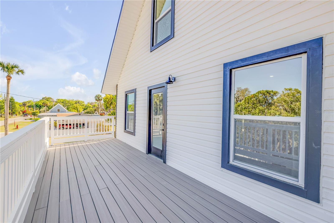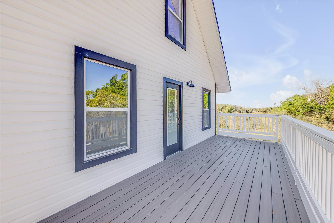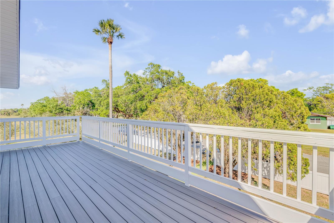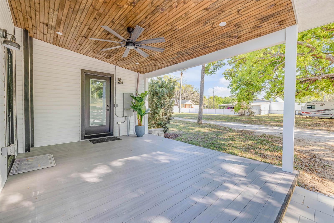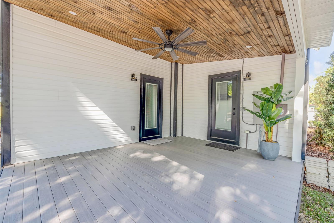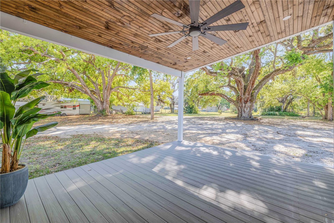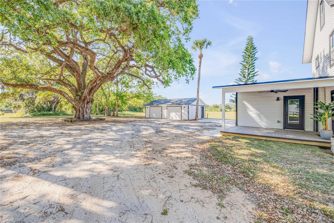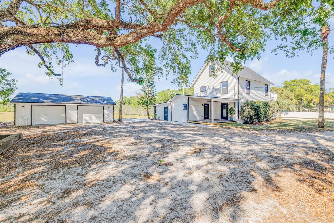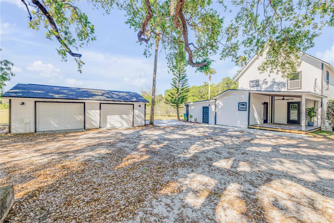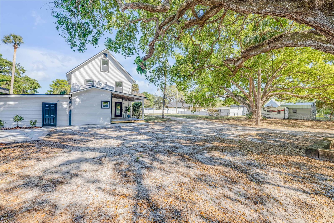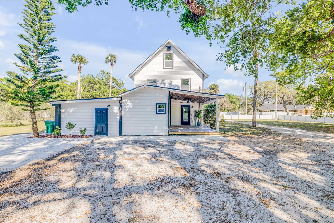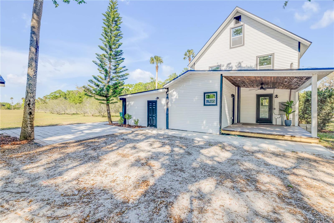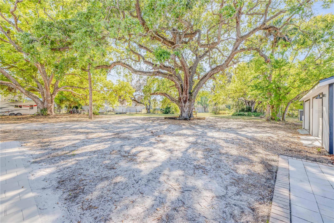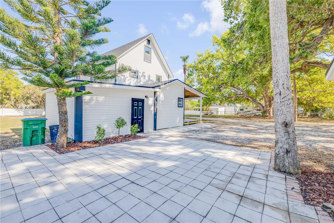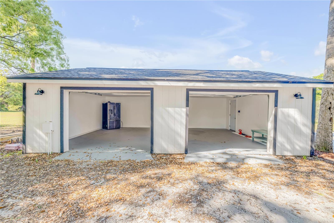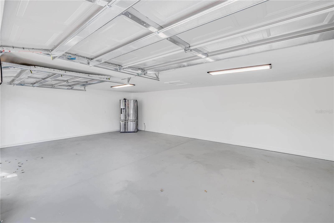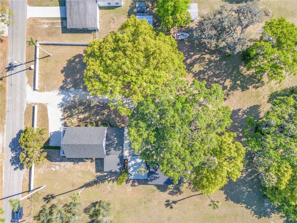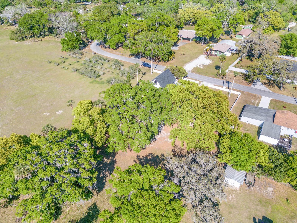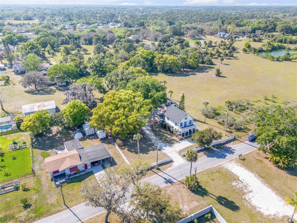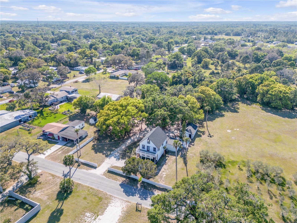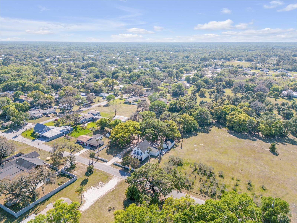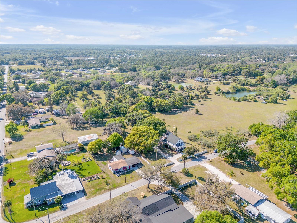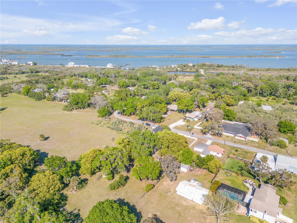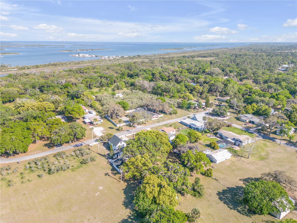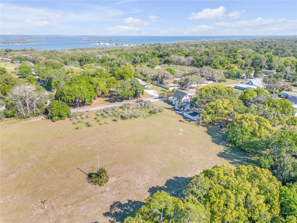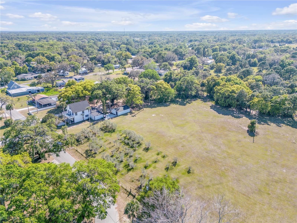PRICED AT ONLY: $599,000
Address: 182 Howes Street, OAK HILL, FL 32759
Description
This house comes with a REDUCED RATE as low as 5.875% (APR 6.407%) as of 07/21/2025 through List & Lock. This is a seller paid rate buydown that reduces the buyers interest rate and monthly payment. Terms apply, see disclosures for more information. Step into history with modern elegance! One of the oldest and most cherished homes in Oak Hill, this stunning 1910 farmhouse has been completely remodeled while preserving its timeless charm. Nestled beneath majestic oak trees, this 4 bedroom, 3 bath home blends classic character with modern comforts. As you step onto the inviting front porch, the tongue and groove ceiling sets the scene for slow mornings with coffee and peaceful evenings with a breeze. Inside, the designated foyer welcomes you into a bright and airy living space, leading seamlessly into the spacious eat in kitchena perfect gathering place. The main floor primary suite is a dream retreat, featuring a clawfoot tub, stand up shower, water closet, and an oversized walk in closet that feels like its own room. French doors open to a private covered porch, where the view of the sprawling oak tree makes every moment feel serene. Upstairs, two additional bedrooms, a well appointed bathroom, a loft, and a balcony with Trex decking provide plenty of room to relax. Venture up one more flight to find a bonus loft and a fourth bedroom, perfect for a home office, playroom, or guest space. Outside, the detached two bay garage offers ample storage for all your tools and toyswhether its a boat, ATV, or workshop. Experience the best of historic charm and modern luxury! Schedule your showing today and make 182 Howes St your forever home.
Property Location and Similar Properties
Payment Calculator
- Principal & Interest -
- Property Tax $
- Home Insurance $
- HOA Fees $
- Monthly -
For a Fast & FREE Mortgage Pre-Approval Apply Now
Apply Now
 Apply Now
Apply Now- MLS#: NS1084364 ( Residential )
- Street Address: 182 Howes Street
- Viewed: 49
- Price: $599,000
- Price sqft: $259
- Waterfront: No
- Year Built: 1910
- Bldg sqft: 2312
- Bedrooms: 4
- Total Baths: 3
- Full Baths: 2
- 1/2 Baths: 1
- Garage / Parking Spaces: 2
- Days On Market: 132
- Additional Information
- Geolocation: 28.8688 / -80.8437
- County: VOLUSIA
- City: OAK HILL
- Zipcode: 32759
- Subdivision: Wilsons Sub Blinn Bradbury
- Elementary School: Indian River Elem
- Middle School: New Smyrna Beach Middl
- High School: New Smyrna Beach High
- Provided by: ENGEL & VOLKERS NEW SMYRNA
- Contact: Albert Amalfitano
- 386-213-6899

- DMCA Notice
Features
Building and Construction
- Covered Spaces: 0.00
- Exterior Features: Balcony
- Flooring: Carpet, Ceramic Tile
- Living Area: 1792.00
- Roof: Shingle
School Information
- High School: New Smyrna Beach High
- Middle School: New Smyrna Beach Middl
- School Elementary: Indian River Elem
Garage and Parking
- Garage Spaces: 2.00
- Open Parking Spaces: 0.00
Eco-Communities
- Water Source: Well
Utilities
- Carport Spaces: 0.00
- Cooling: Central Air
- Heating: Electric
- Sewer: Septic Tank
- Utilities: Electricity Connected
Finance and Tax Information
- Home Owners Association Fee: 0.00
- Insurance Expense: 0.00
- Net Operating Income: 0.00
- Other Expense: 0.00
- Tax Year: 2024
Other Features
- Appliances: Dishwasher, Range, Range Hood, Refrigerator
- Country: US
- Interior Features: Open Floorplan, Primary Bedroom Main Floor, Split Bedroom, Thermostat, Walk-In Closet(s)
- Legal Description: 05-19-35 S 130 FT OF N 1050 FT OF E 240 FT OF NE 1/4 OF SW 1/4 PER OR 5052 PG 3001 PER OR 8113 PG 3393 PER OR 8510 PG 0132
- Levels: Three Or More
- Area Major: 32759 - Oak Hill
- Occupant Type: Vacant
- Parcel Number: 95-05-00-00-0360
- Possession: Close Of Escrow
- Views: 49
- Zoning Code: 11R2
Nearby Subdivisions
Contact Info
- The Real Estate Professional You Deserve
- Mobile: 904.248.9848
- phoenixwade@gmail.com
