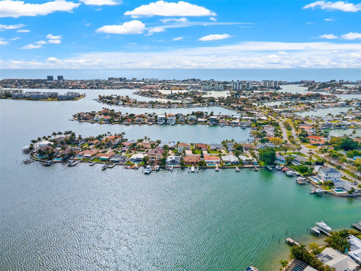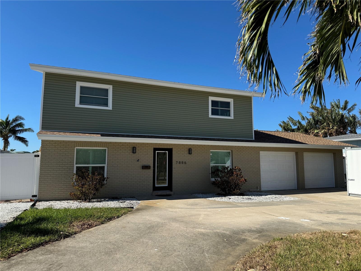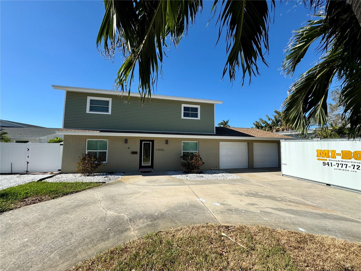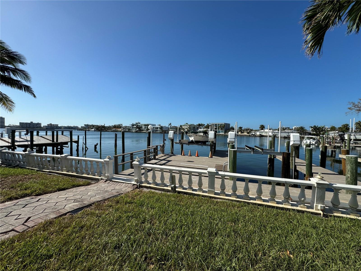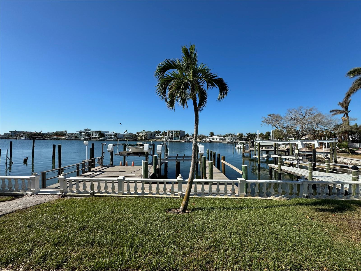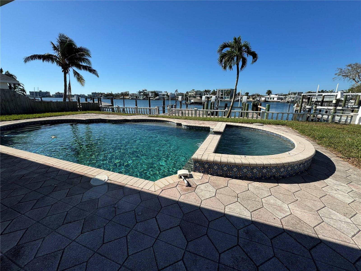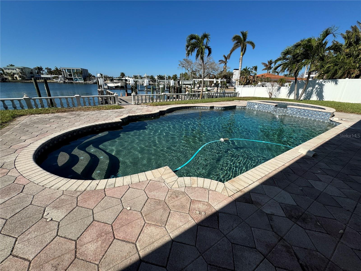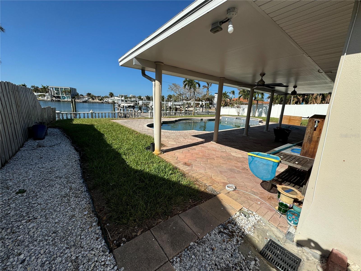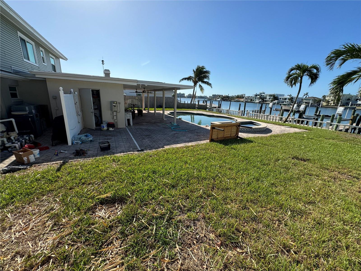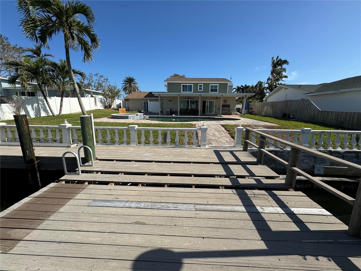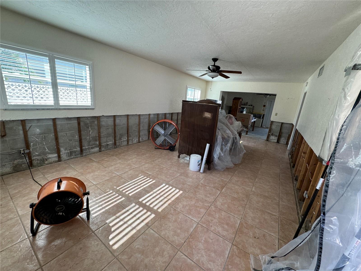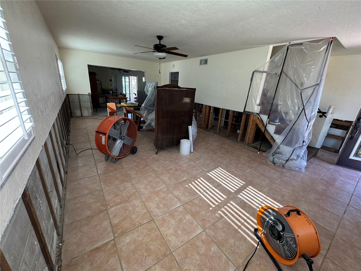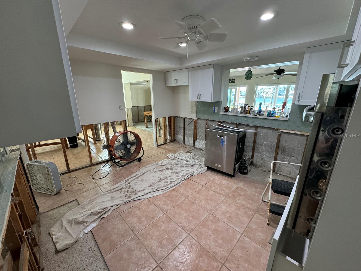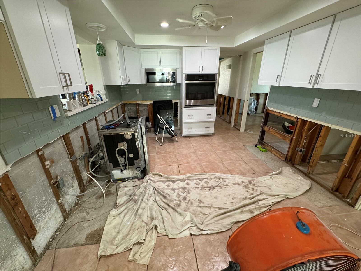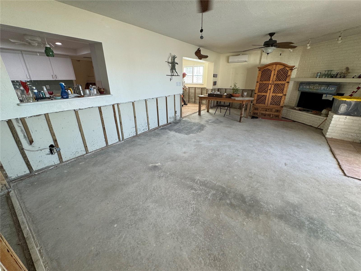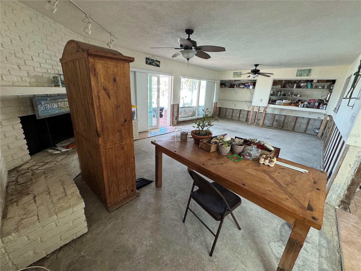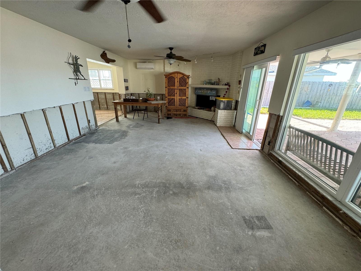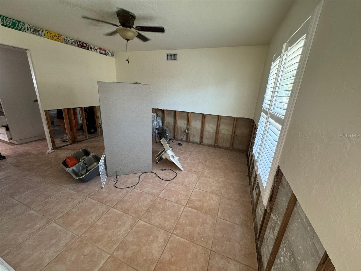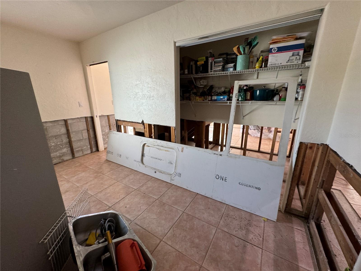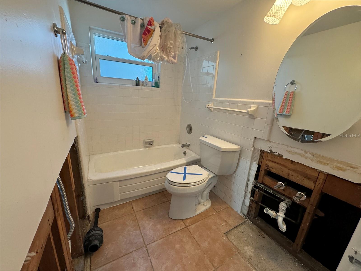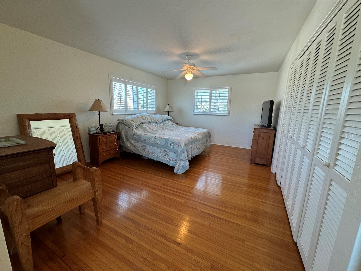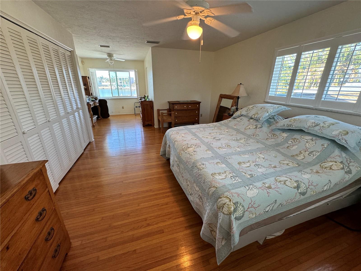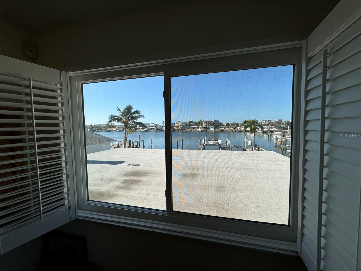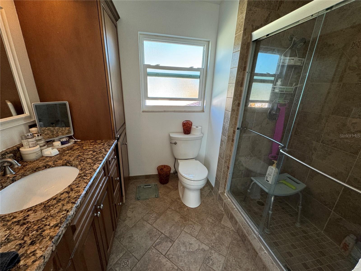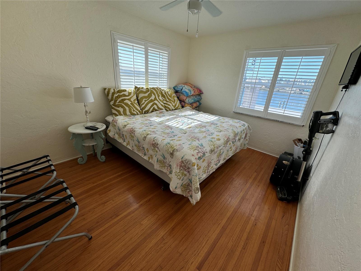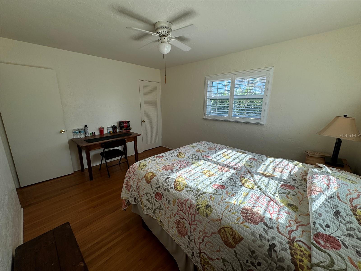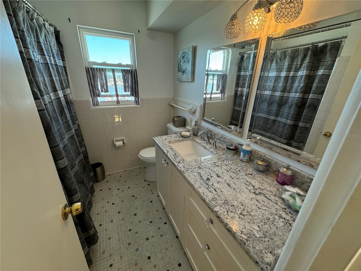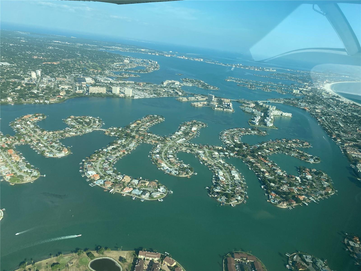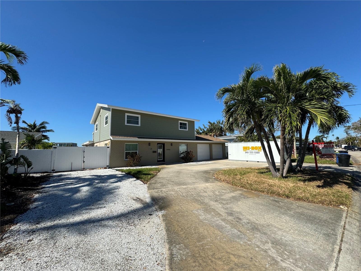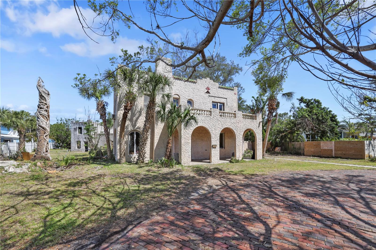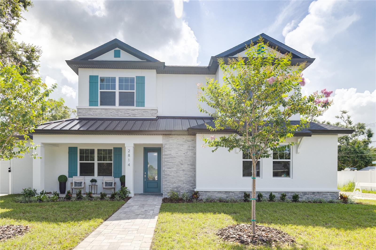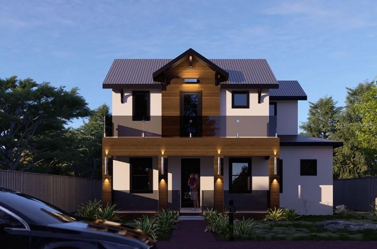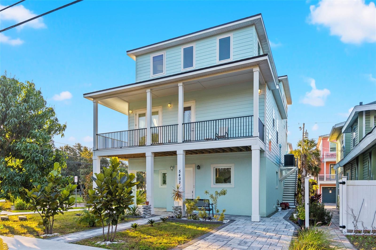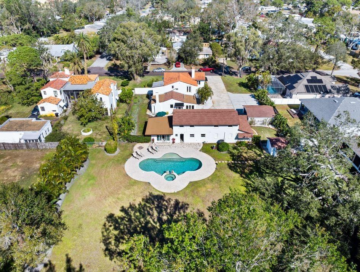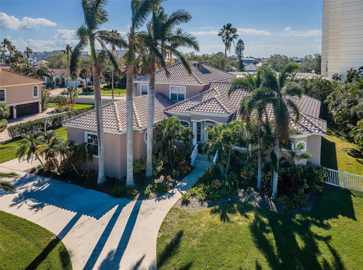PRICED AT ONLY: $1,500,000
Address: 7886 9th Avenue S, ST PETERSBURG, FL 33707
Description
Some photos are virtually staged. Remodeled and ready to move in! Absolutely gorgeous! All new flooring, updated kitchen with new appliances, downstairs bathroom remodeled, new interior doors on lower level. New hvac compressor, new sewall, the pipes from the house to the street were replaced with solid pvc and 2 clean outs. Pipes under slab were hydro scrubbed, scoped and cleaned out. Experience the perfect blend of luxury and waterfront living in this lovely two story colonial style, pool home. Walk in to an oversized living room along side the office/4th bedroom, the kitchen and a spacious family room with a wood burning fireplace overlooking the beautiful water view. The fourth bedroom on the ground level can serve as a formal dining room, bedroom or office. There is a full bath with tub on the first floor. Boasting four spacious bedrooms and three bathrooms, this property features an oversized primary suite on the second floor with hard wood floors throughout, offering breathtaking views of both the canal and the beautiful neighborhood, an en suite bathroom with a walk in shower and plenty of closet space. There are 2 other nice sized bedrooms on the 2nd level, also with hard wood floors and a hall bath with tub. This is the perfect family home! Waterfront access: a boaters' dream with deep water, no fixed bridges, and easy access to the gulf of mexico. Large 13x20 boat dock with underwater dock lights, 2 dedicated boats lifts, 10,000 lbs and 4,000 lbs. New boat cradle, bunk and i beams. Deep water perfect for accommodating your sailboat. Enjoy the large 18x32 pool with spa, surrounded by an expansive patio adorned with pavers and landscaping. A new pool pump was installed post hurricane milton. Relax in the serene ambiance on the 11x35 covered patio with your morning coffee or your glass of wine in the evenings. The expansive yard boasts plenty of room for the family and pups to run around and play, splash in the pool, or fish off the dock. The oversized 2 car garage has extra space for the tinkering type with a built in workshop. Need to store your boat trailer or rv? No problem you can store both here! Fenced yard with double gates large enough to park a rv or boat/trailer on both sides of house, with camper and generator outlets on both sides. There is a pool storage room for the equipment and extra storage. The property has a reclaimed water sprinkler system. The tankless instant hot water heater ensures efficiency and comfort. New siding installed on entire house prior to storms still in perfect condition! Hurricane shutters for all lower windows. This in a prime location! Nestled in the sought after yacht club estates, just minutes from the stunning treasure island beaches, vibrant downtown st. Petersburg, and all the local conveniences. Dont miss out on this rare opportunity to own a piece of paradise! Contact us today to schedule a viewing.
Property Location and Similar Properties
Payment Calculator
- Principal & Interest -
- Property Tax $
- Home Insurance $
- HOA Fees $
- Monthly -
For a Fast & FREE Mortgage Pre-Approval Apply Now
Apply Now
 Apply Now
Apply Now- MLS#: TB8313702 ( Residential )
- Street Address: 7886 9th Avenue S
- Viewed: 46
- Price: $1,500,000
- Price sqft: $442
- Waterfront: Yes
- Wateraccess: Yes
- Waterfront Type: Canal - Saltwater,Intracoastal Waterway
- Year Built: 1965
- Bldg sqft: 3396
- Bedrooms: 4
- Total Baths: 3
- Full Baths: 3
- Garage / Parking Spaces: 2
- Days On Market: 312
- Additional Information
- Geolocation: 27.7609 / -82.7481
- County: PINELLAS
- City: ST PETERSBURG
- Zipcode: 33707
- Subdivision: South Causeway Isle Yacht Club
- Elementary School: Azalea Elementary PN
- Middle School: Azalea Middle PN
- High School: Boca Ciega High PN
- Provided by: KELLER WILLIAMS ST PETE REALTY
- Contact: Chris Price
- 727-894-1600

- DMCA Notice
Features
Building and Construction
- Covered Spaces: 0.00
- Exterior Features: Rain Gutters, Storage
- Fencing: Fenced, Wood
- Flooring: Ceramic Tile, Wood
- Living Area: 2355.00
- Other Structures: Storage
- Roof: Shingle
Land Information
- Lot Features: Flood Insurance Required, FloodZone, Paved
School Information
- High School: Boca Ciega High-PN
- Middle School: Azalea Middle-PN
- School Elementary: Azalea Elementary-PN
Garage and Parking
- Garage Spaces: 2.00
- Open Parking Spaces: 0.00
- Parking Features: Boat, Circular Driveway, Driveway, Garage Door Opener, Parking Pad, RV Access/Parking, Workshop in Garage
Eco-Communities
- Pool Features: In Ground, Lighting
- Water Source: Public
Utilities
- Carport Spaces: 0.00
- Cooling: Central Air, Wall/Window Unit(s)
- Heating: Central
- Pets Allowed: Yes
- Sewer: Public Sewer
- Utilities: Cable Available, Electricity Connected, Fire Hydrant, Natural Gas Connected, Public, Sewer Connected, Sprinkler Recycled, Water Connected
Finance and Tax Information
- Home Owners Association Fee: 25.00
- Insurance Expense: 0.00
- Net Operating Income: 0.00
- Other Expense: 0.00
- Tax Year: 2023
Other Features
- Appliances: Built-In Oven, Cooktop, Dishwasher, Dryer, Exhaust Fan, Gas Water Heater, Microwave, Refrigerator, Washer
- Country: US
- Interior Features: Ceiling Fans(s), Kitchen/Family Room Combo, Living Room/Dining Room Combo
- Legal Description: SOUTH CAUSEWAY ISLE YACHT CLUB ADD BLK 2, LOT 32
- Levels: Two
- Area Major: 33707 - St Pete/South Pasadena/Gulfport/St Pete Bc
- Occupant Type: Owner
- Parcel Number: 25-31-15-84096-002-0320
- Style: Colonial
- View: Pool, Water
- Views: 46
- Zoning Code: RES
Nearby Subdivisions
Bear Creek Estates
Bellecrest Heights
Bellecrest Heights Rev Of Blks
Brookwood Sub
Causeway Isles
Causeway Isles Blk 1 Lot 13 Le
Davista Rev Map Of
Forest Hills Sub
Pasadena Golf Club Estates Sec
Pasadena Park
Pelican Creek Sub
Skimmer Point Phase Iii
South Causeway Isle 2nd Add
South Causeway Isle Yacht Club
South Cswy Isle 3rd Add
South Cswy Isle Sub
South Cswy Isle Yacht Club 2nd
South Cswy Isle Yacht Club 5th
South Cswy Isle Yacht Club Add
South Davista Rev Map
Westminster Place
Similar Properties
Contact Info
- The Real Estate Professional You Deserve
- Mobile: 904.248.9848
- phoenixwade@gmail.com
