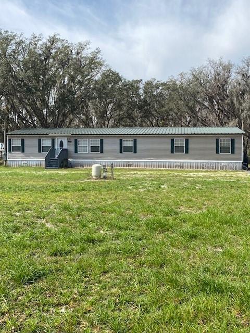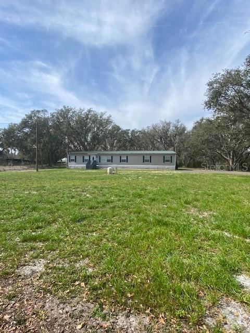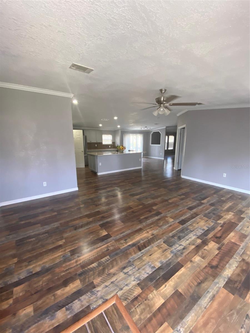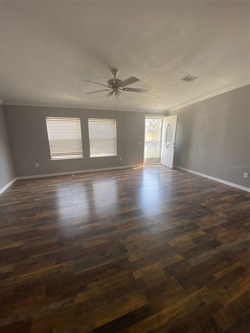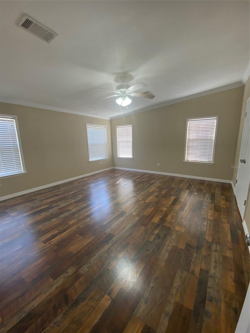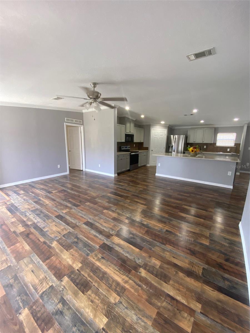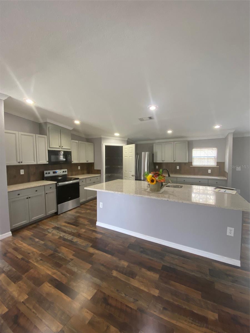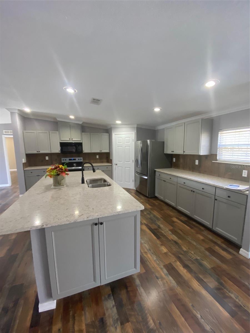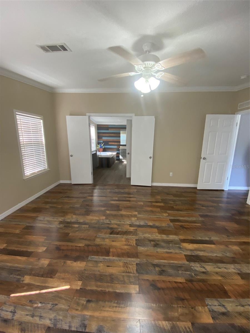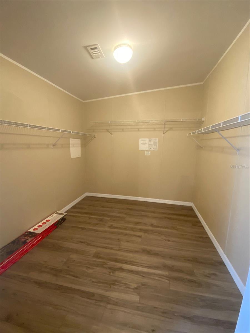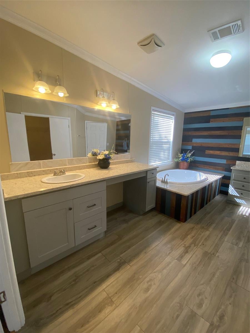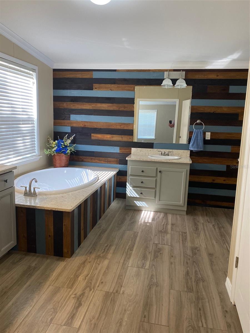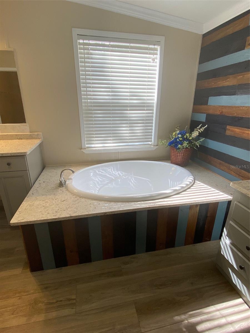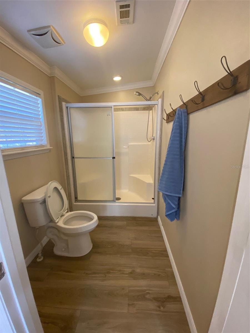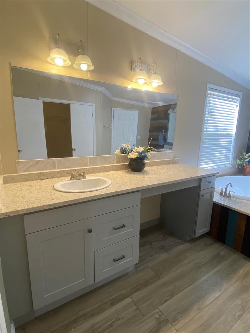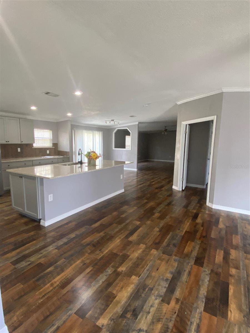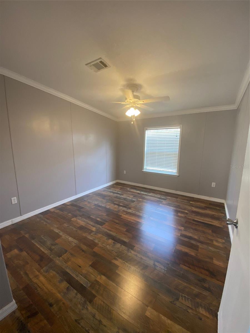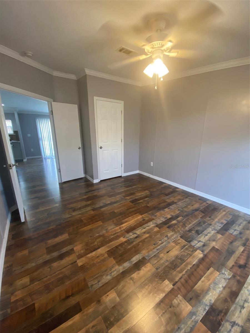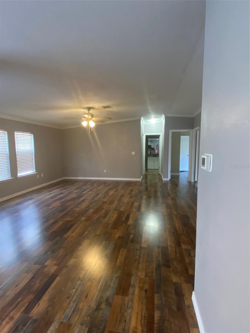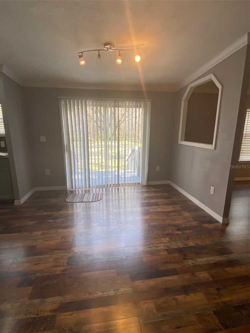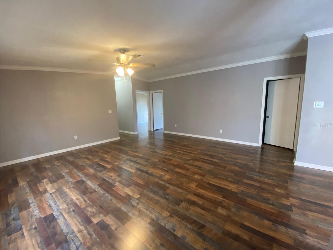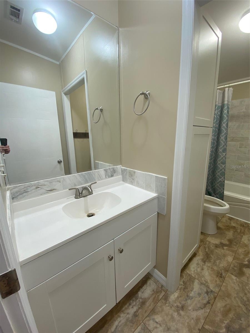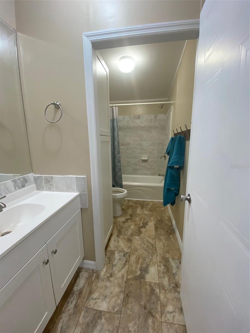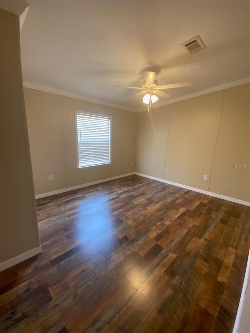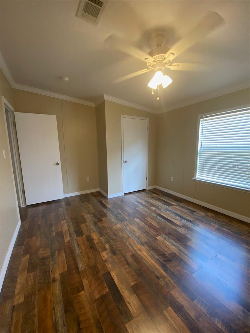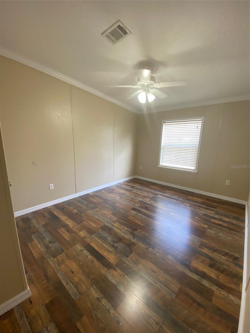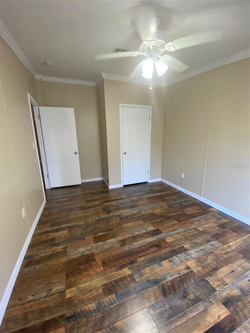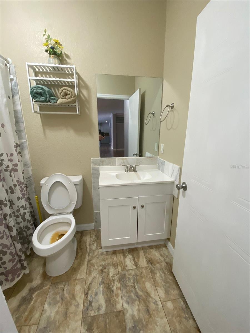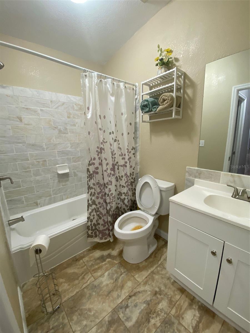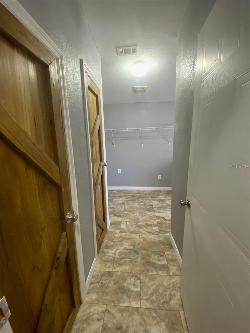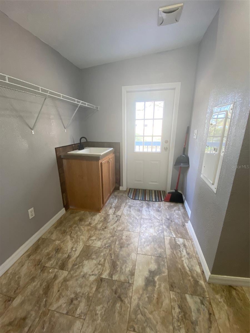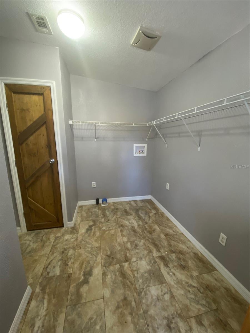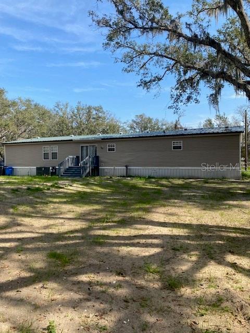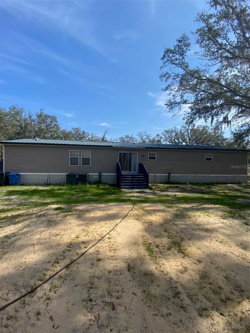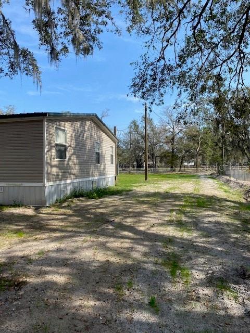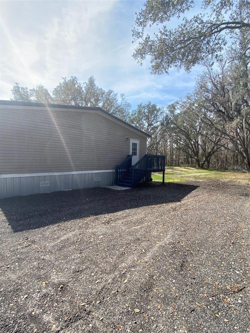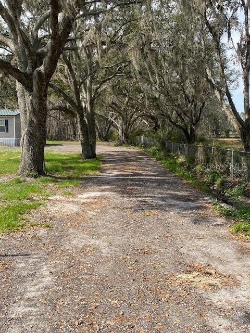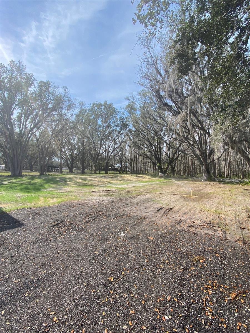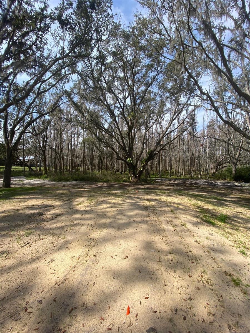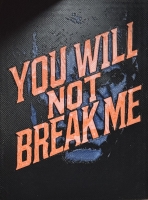PRICED AT ONLY: $469,900
Address: 7405 Shoupe Road, PLANT CITY, FL 33565
Description
Enjoy peaceful living on a quiet country road. This newly remodeled home has 4 bedrooms, 3 bathrooms, 2 living rooms, kitchen, dining room, and laundry room. The vinyl plank flooring gives that fresh wood floor look. The kitchen is spacious and has quartz counter tops with stainless appliances. The master bedroom has a large walk in closet. The master bath has separate his and her vanities with sinks and a beautiful wood accent wall surrounding the garden tub. There is also a fan to ventilate under the home that automatically turns on as needed to control temperature. The property has chain link fence on the front and sides with a nice open front yard. The drive way and parking area has crushed asphalt and the yard is designed with a great drainage system. This home qualifies for USDA Loan.
Property Location and Similar Properties
Payment Calculator
- Principal & Interest -
- Property Tax $
- Home Insurance $
- HOA Fees $
- Monthly -
For a Fast & FREE Mortgage Pre-Approval Apply Now
Apply Now
 Apply Now
Apply Now- MLS#: TB8347948 ( Residential )
- Street Address: 7405 Shoupe Road
- Viewed: 65
- Price: $469,900
- Price sqft: $193
- Waterfront: No
- Year Built: 2008
- Bldg sqft: 2432
- Bedrooms: 4
- Total Baths: 3
- Full Baths: 3
- Days On Market: 260
- Acreage: 1.07 acres
- Additional Information
- Geolocation: 28.1156 / -82.1721
- County: HILLSBOROUGH
- City: PLANT CITY
- Zipcode: 33565
- Subdivision: Unplatted
- Provided by: ACE REALTY & AUCTION LLC
- Contact: Earl Williams
- 813-567-7198

- DMCA Notice
Features
Building and Construction
- Covered Spaces: 0.00
- Exterior Features: Sliding Doors
- Flooring: Tile, Vinyl
- Living Area: 2432.00
- Roof: Metal
Garage and Parking
- Garage Spaces: 0.00
- Open Parking Spaces: 0.00
Eco-Communities
- Water Source: Well
Utilities
- Carport Spaces: 0.00
- Cooling: Central Air
- Heating: Electric
- Sewer: Septic Tank
- Utilities: Electricity Connected
Finance and Tax Information
- Home Owners Association Fee: 0.00
- Insurance Expense: 0.00
- Net Operating Income: 0.00
- Other Expense: 0.00
- Tax Year: 2024
Other Features
- Appliances: Dishwasher, Disposal, Electric Water Heater, Microwave, Range, Refrigerator
- Country: US
- Interior Features: Ceiling Fans(s), Crown Molding, Walk-In Closet(s)
- Legal Description: N 160 FT OF S 1120 FT E 1/4 OF SE 1/4 OF SE 1/4 LESS E 35 FT
- Levels: One
- Area Major: 33565 - Plant City
- Occupant Type: Vacant
- Parcel Number: U-23-27-21-ZZZ-000003-29410.0
- Views: 65
- Zoning Code: AS-0.4
Nearby Subdivisions
Similar Properties
Contact Info
- The Real Estate Professional You Deserve
- Mobile: 904.248.9848
- phoenixwade@gmail.com
