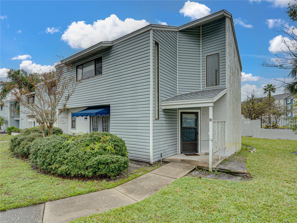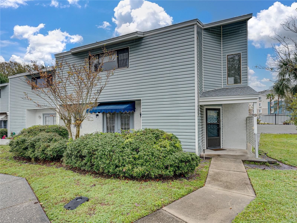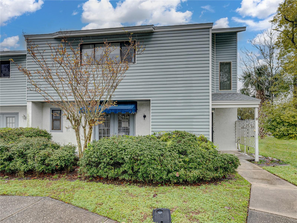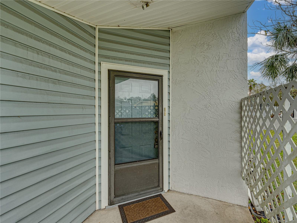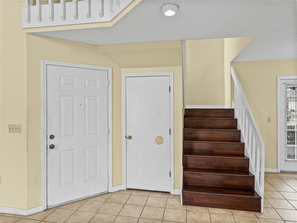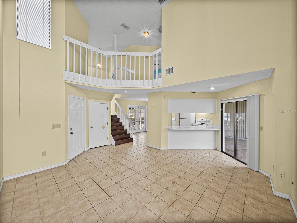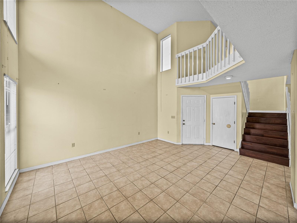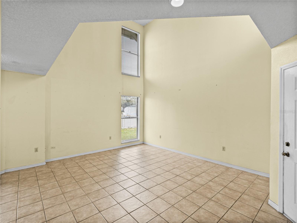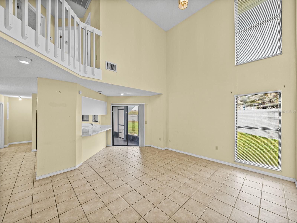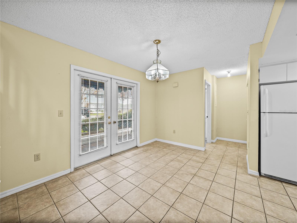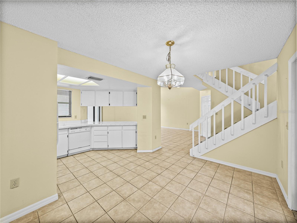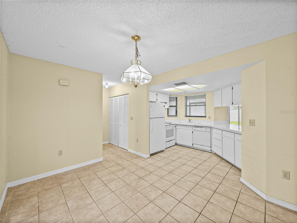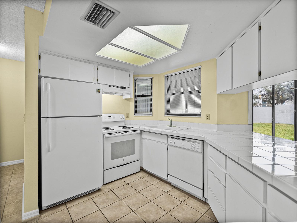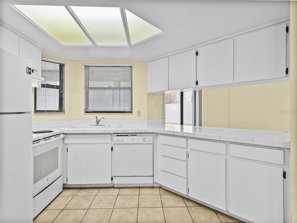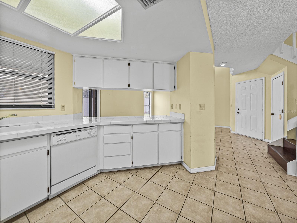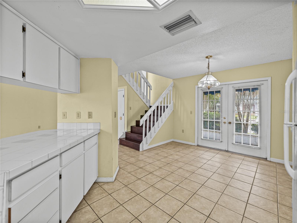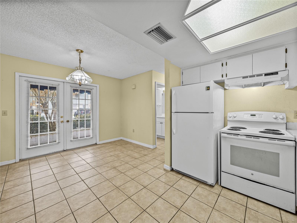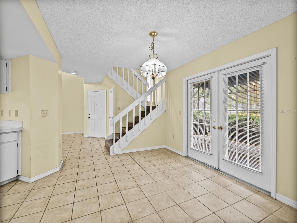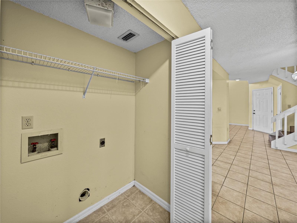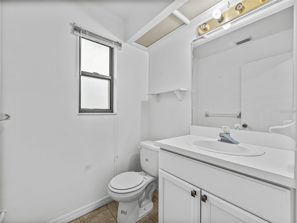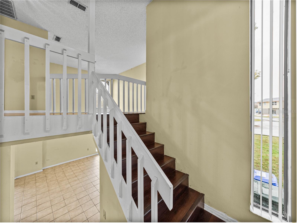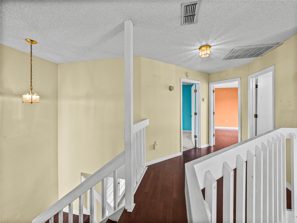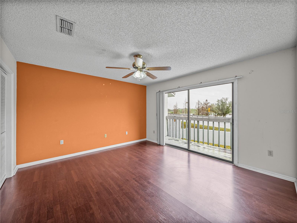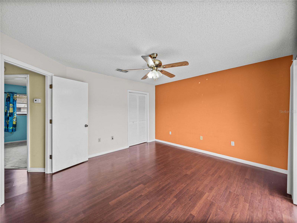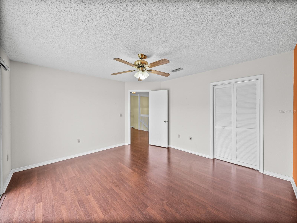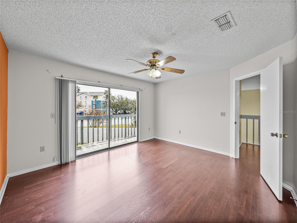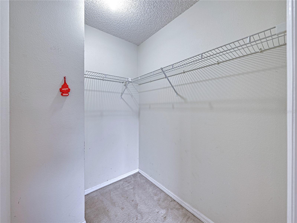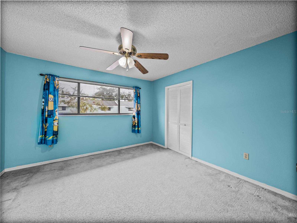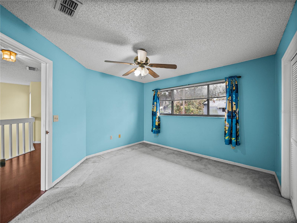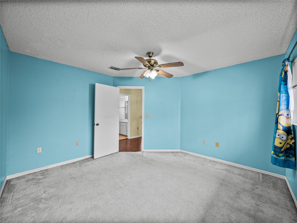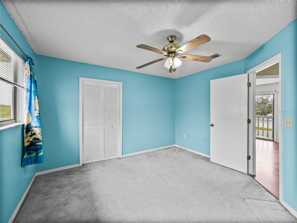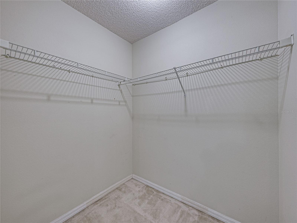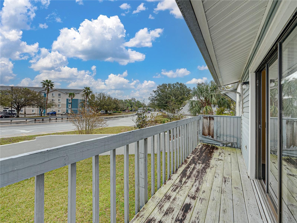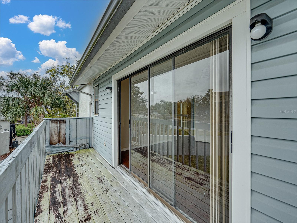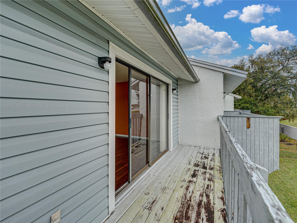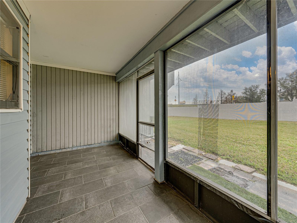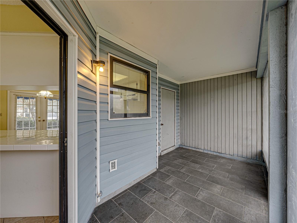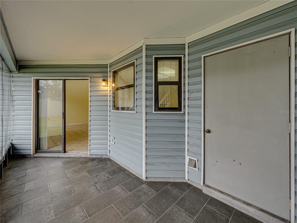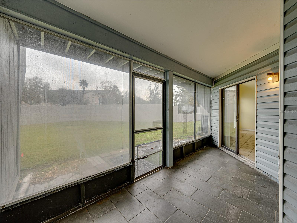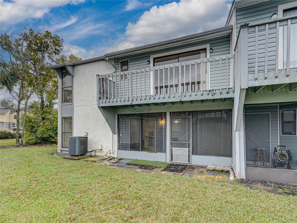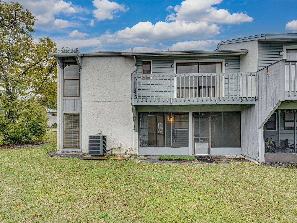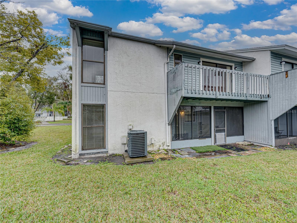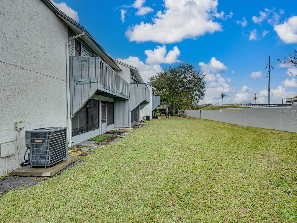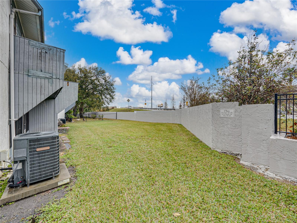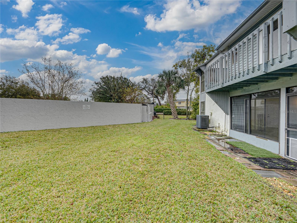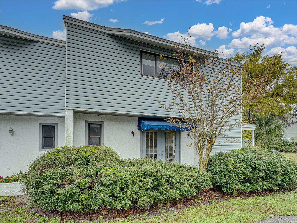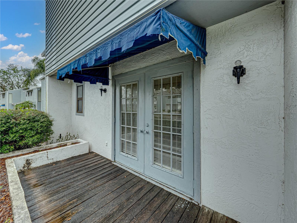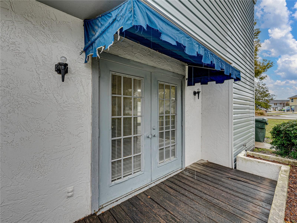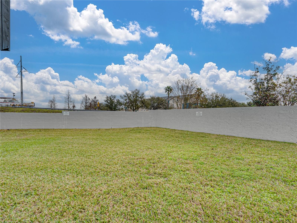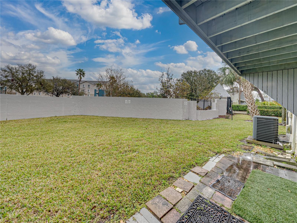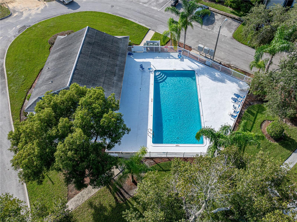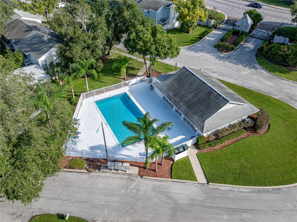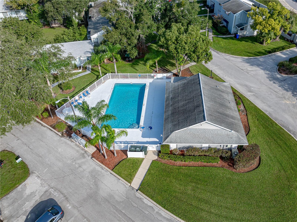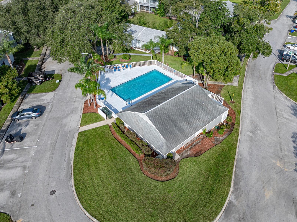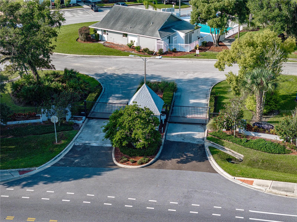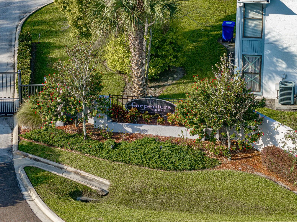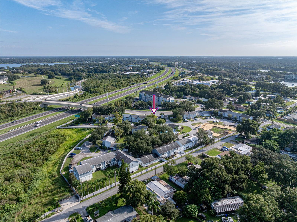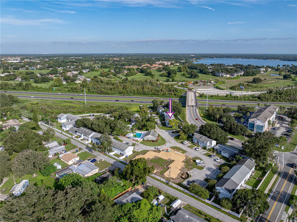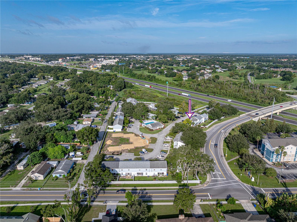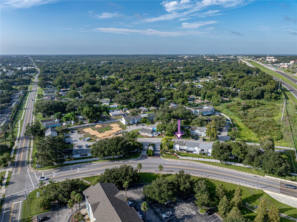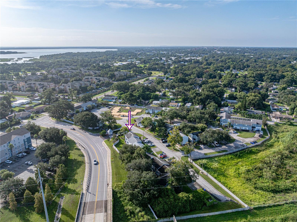PRICED AT ONLY: $189,900
Address: 222 Carpenters Way 9, LAKELAND, FL 33805
Description
Welcome to this beautifully appointed two story end unit townhome, with two bedrooms and one and a half bathrooms, convenient to dining, entertainment, and major roads! The open concept main floor creates an inviting space perfect for entertaining or relaxing with family. The living room has two story high ceilings to create volume and an airy feeling. The kitchen has all white appliances to match the cabinetry and counter as well as a breakfast bar for casual seating and get togethers. Step through the sliding glass door to enjoy the screened in porch. Upstairs, you'll find two generously sized bedroomseach featuring its own walk in closet for ample storage. The primary bedroom is a true retreat, complete with a private walk out balcony ideal for enjoying your morning coffee or unwinding in the evening. The roof was replaced in 2024! The community is gated for your security and has a clubhouse and pool for loads of summertime fun. Schedule your private showing today!
Property Location and Similar Properties
Payment Calculator
- Principal & Interest -
- Property Tax $
- Home Insurance $
- HOA Fees $
- Monthly -
For a Fast & FREE Mortgage Pre-Approval Apply Now
Apply Now
 Apply Now
Apply Now- MLS#: TB8354807 ( Residential )
- Street Address: 222 Carpenters Way 9
- Viewed: 28
- Price: $189,900
- Price sqft: $112
- Waterfront: No
- Year Built: 1989
- Bldg sqft: 1689
- Bedrooms: 2
- Total Baths: 2
- Full Baths: 2
- Days On Market: 162
- Additional Information
- Geolocation: 28.0921 / -81.9588
- County: POLK
- City: LAKELAND
- Zipcode: 33805
- Subdivision: Carpenters Crest
- Building: Carpenters Crest
- Elementary School: North Lakeland Elem
- Middle School: Sleepy Hill Middle
- High School: Lake Gibson High
- Provided by: REMAX EXPERTS
- Contact: Adam Smith
- 863-802-5262

- DMCA Notice
Features
Building and Construction
- Covered Spaces: 0.00
- Exterior Features: Awning(s), Balcony, French Doors, Sidewalk, Sliding Doors
- Flooring: Carpet, Laminate, Tile
- Living Area: 1352.00
- Roof: Shingle
School Information
- High School: Lake Gibson High
- Middle School: Sleepy Hill Middle
- School Elementary: North Lakeland Elem
Garage and Parking
- Garage Spaces: 0.00
- Open Parking Spaces: 0.00
- Parking Features: Assigned, Guest
Eco-Communities
- Water Source: Public
Utilities
- Carport Spaces: 0.00
- Cooling: Central Air
- Heating: Central
- Pets Allowed: Cats OK, Dogs OK, Yes
- Sewer: Public Sewer
- Utilities: Public
Finance and Tax Information
- Home Owners Association Fee Includes: Maintenance Structure, Maintenance Grounds, Pool, Recreational Facilities
- Home Owners Association Fee: 200.00
- Insurance Expense: 0.00
- Net Operating Income: 0.00
- Other Expense: 0.00
- Tax Year: 2024
Other Features
- Appliances: Dishwasher, Electric Water Heater, Range, Refrigerator
- Association Name: Theresa Bonzella
- Association Phone: 863-868-7582
- Country: US
- Furnished: Unfurnished
- Interior Features: Ceiling Fans(s), High Ceilings, Open Floorplan, Thermostat, Walk-In Closet(s)
- Legal Description: CARPENTERS CREST PB 81 PG 2 LOT 9 AND AN UNDIVIDED INTEREST IN TRACT A LESS COMM NW COR LOT 9 RUN S60-15-18W ALONG NWLY BNDRY LOT 9 27.28 FT TO POB CONT S60-15-18W ALONG SAID NWLY LINE 5.95 FT THENCE DEPARTING SAID LINE RUN S46-00-59E 1.67 FT TO C/L OF A COMMON WALL SHARED BY LOTS 9 & 10 RUN NELY ALONG THE C/L OF SAID COMMON WALL 5.71 FT TO POB & THAT PT OF LOT 10 DESC AS: COMM NWLY COR LOT 9 RUN S60-15-18W 13.02 FT TO A PT ON THE EDGE OF A CONCRETE PATIO AND POB CONT S60-15-18W 13.58 FT TO SELY COR LOT 10 N29-44-42W 0.20 FT TO C/L OF A COMMON WALL SHARED BY LOTS 9 & 10 N43-59-01E ALONG SAID C/L 12.98 FT S46-00-59E 4 FT TO POB & THAT PART OF TRACT A DESC AS: COMM AT MOST NELY COR OF CARPENTERS CREST SUB RUN S 44 DEG 38 MIN 04 SEC E 113.09 F
- Levels: Two
- Area Major: 33805 - Lakeland / Gibsonia
- Occupant Type: Vacant
- Parcel Number: 23-27-36-016026-000090
- Views: 28
- Zoning Code: PUD
Nearby Subdivisions
Contact Info
- The Real Estate Professional You Deserve
- Mobile: 904.248.9848
- phoenixwade@gmail.com
