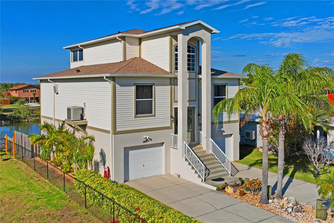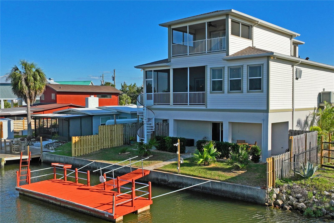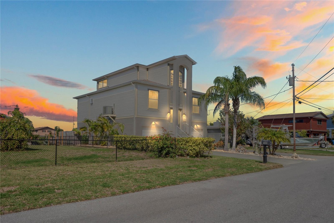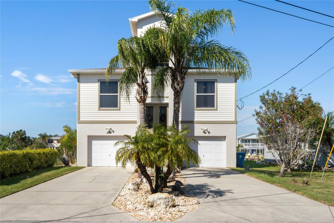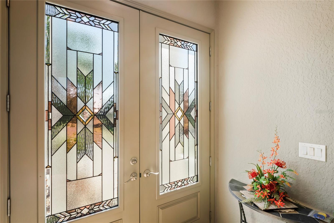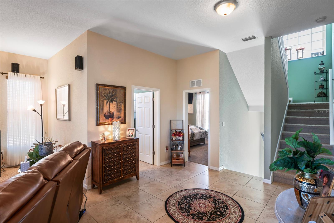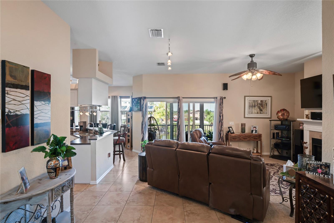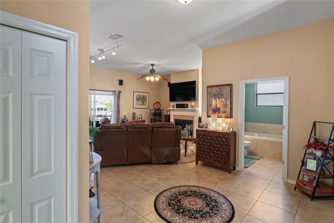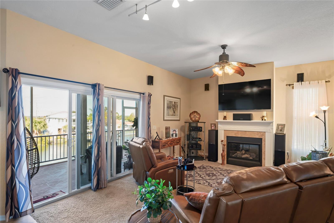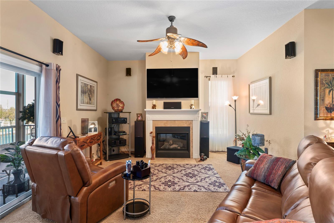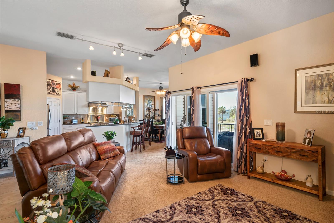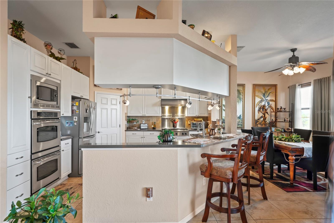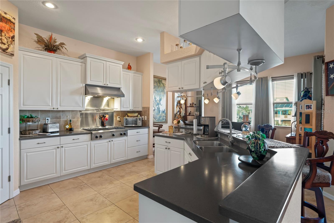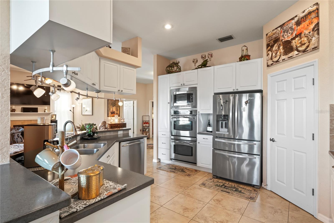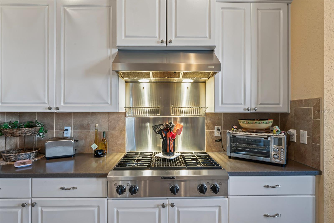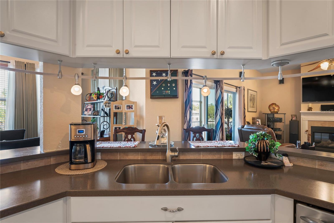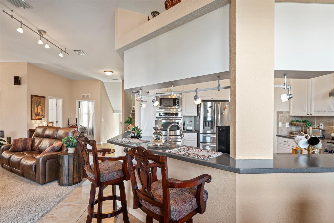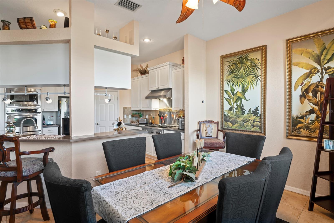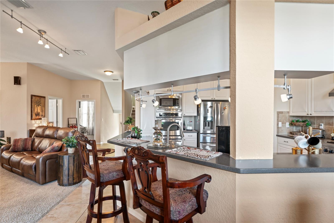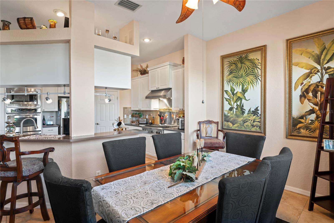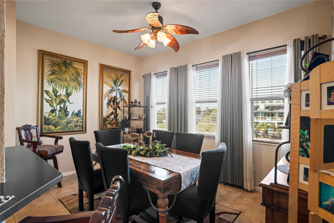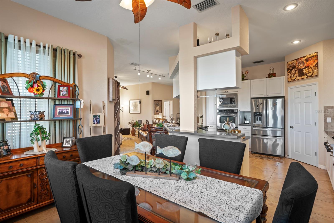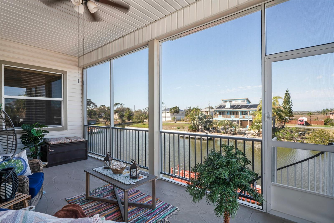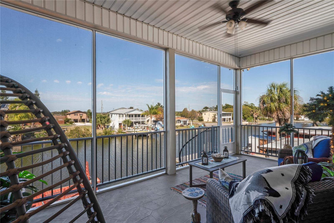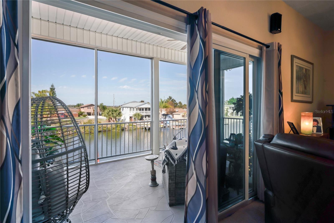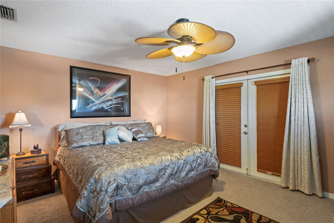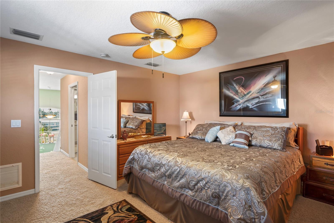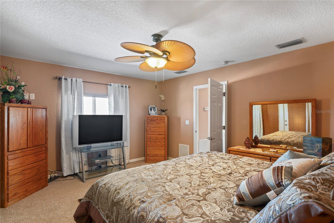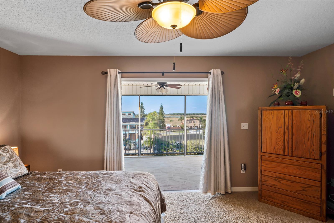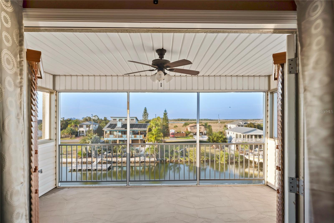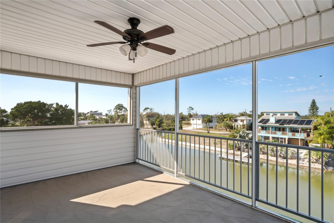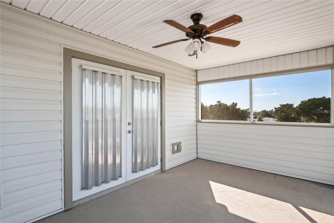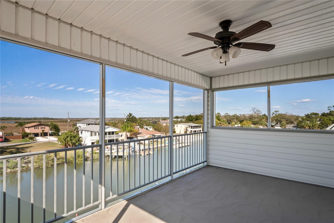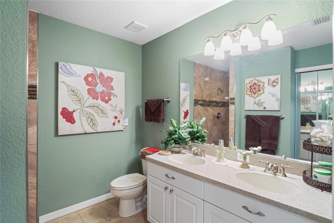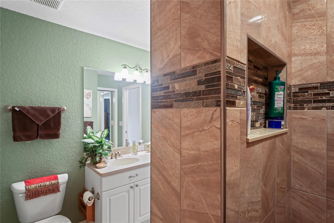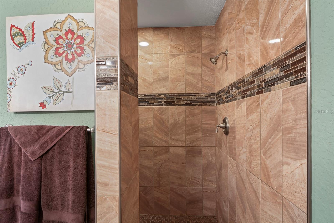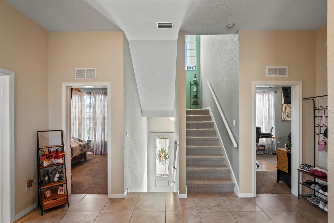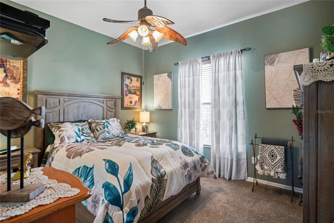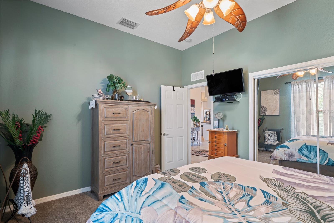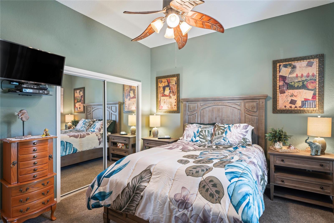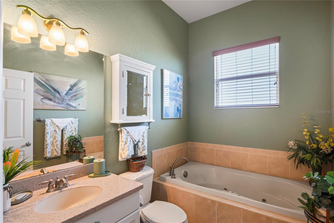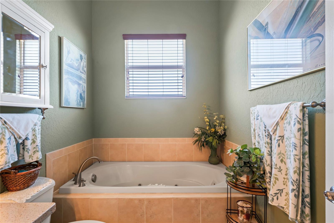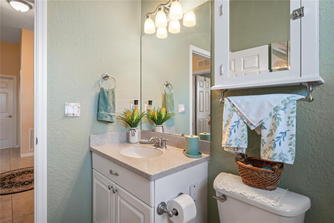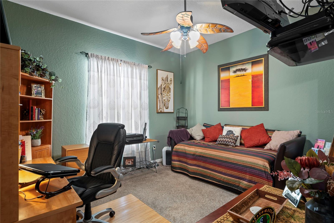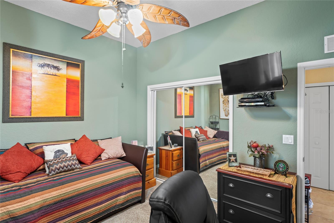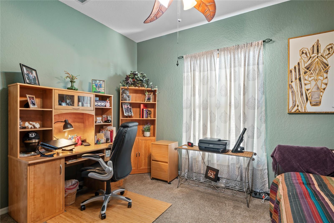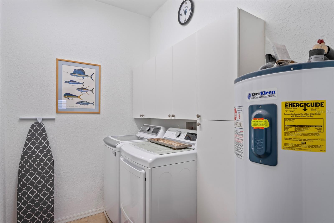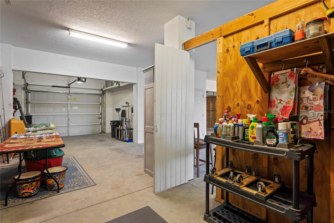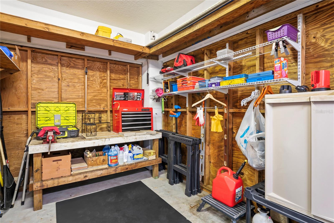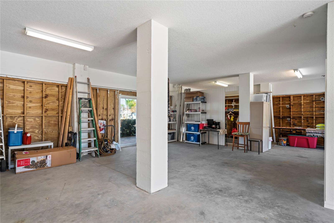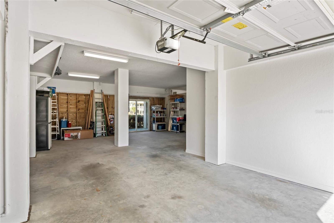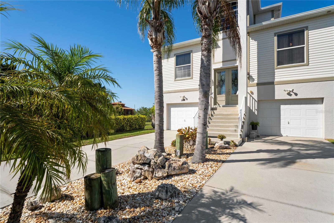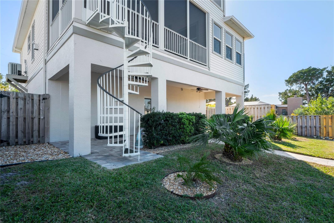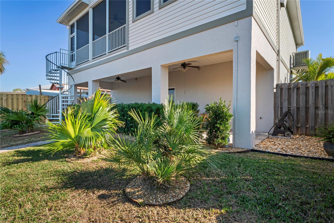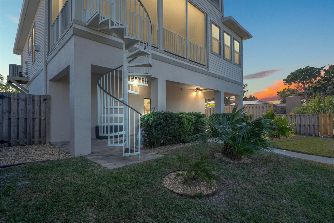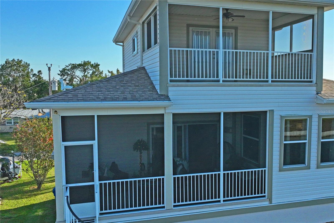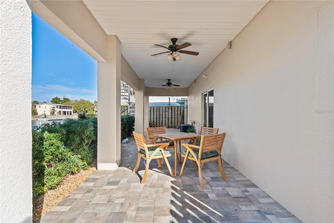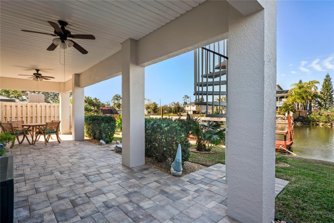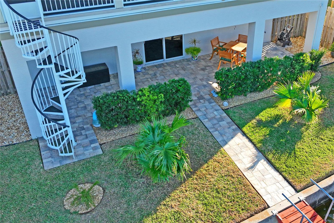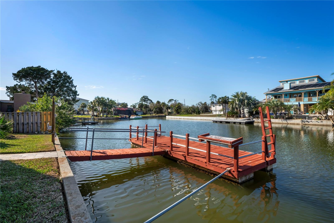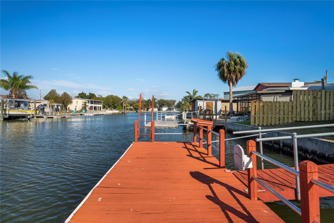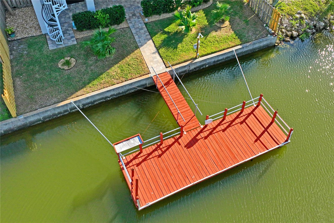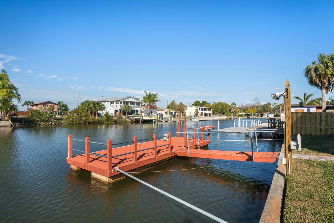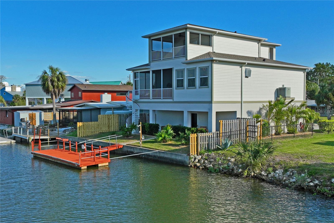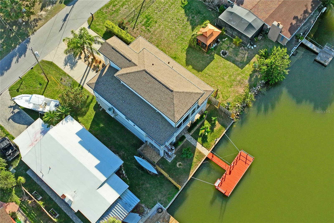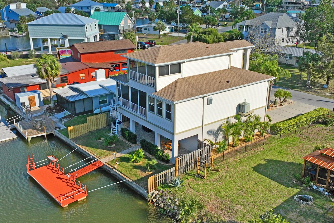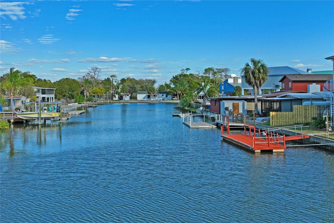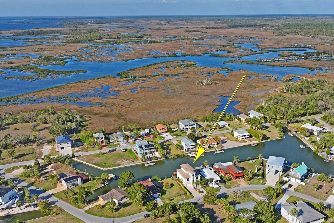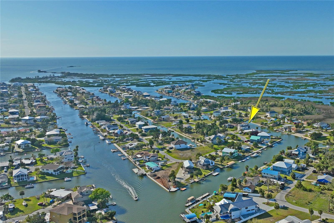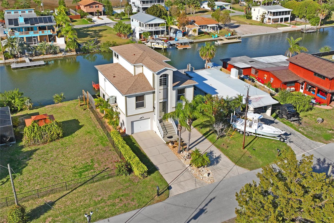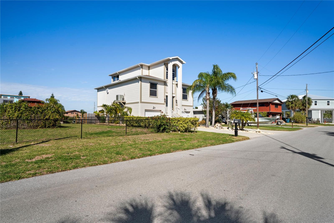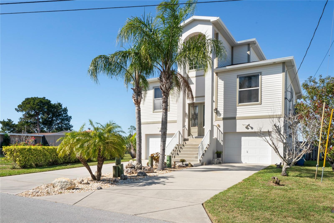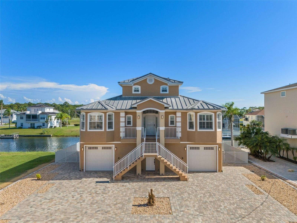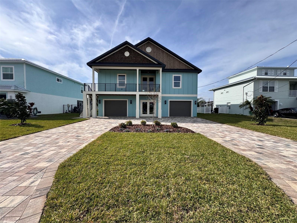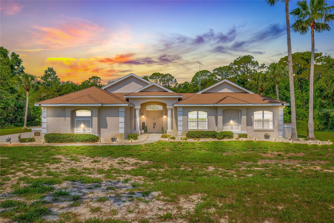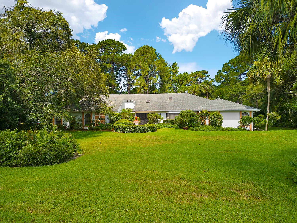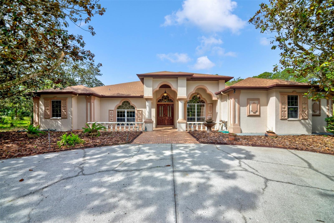PRICED AT ONLY: $775,000
Address: 5100 Cedarbrook, HERNANDO BEACH, FL 34607
Description
Direct Gulf Access 3 story home in Hernando Beach with impressive front entrance, high ceilings and beautifully beveled impact resistant double doors. Low flood insurance due to AE flood rating transferable flood policy $599/yr. Updates new roof 8/2019, all bathrooms remodeled 2018 large walk in shower in the master. Gutters were installed 3/2019, exterior paint 2024, breakaway walls resealed 2024, 3rd floor AC 2017, new bedroom carpet 2023, interior paint 2023. The dock railings were replaced in 2024. This 3/2 wonderful home has 12' ceilings, great water and salt marsh views, a dock for boating out to the Gulf (with no bridges), a fenced backyard for your fur babies and covered and screened porches on the 2nd and 3rd floors. There is a propane fireplace for an occasional cool winter morning and ceramic tile flooring in all rooms but the bedrooms. The kitchen has a propane cooktop, corian counters and a double oven for the cook in your family. The breakfast bar can seat 5, There is a spacious walk in pantry. The first floor walls are Durock (cement board with mold resistant properties) and are breakaway. The garages can hold 2 cars and toys like golf carts and jet skis. All windows have shades and sliding doors have draperies with sheers. Dock recently refurbished and has ladder into water, as well as a fish cleaning station and power.Dreaming of having a glass of wine at sunset or coffee in the morning on the water? Your 3rd floor patio off of the master awaits! It is screened and has hurricane shutters. Survey and Elevation Certificate are available. This home has had maintenance on a regular basis and updates for today's lifestyle. Come see today with over 1800 sf., it tends to be one of the larger homes on stilts and provides privacy with the 3rd floor master suite. Building plans available and room for a pool.
Property Location and Similar Properties
Payment Calculator
- Principal & Interest -
- Property Tax $
- Home Insurance $
- HOA Fees $
- Monthly -
For a Fast & FREE Mortgage Pre-Approval Apply Now
Apply Now
 Apply Now
Apply Now- MLS#: TB8356599 ( Residential )
- Street Address: 5100 Cedarbrook
- Viewed: 121
- Price: $775,000
- Price sqft: $202
- Waterfront: Yes
- Wateraccess: Yes
- Waterfront Type: Canal - Saltwater
- Year Built: 2007
- Bldg sqft: 3830
- Bedrooms: 3
- Total Baths: 2
- Full Baths: 2
- Garage / Parking Spaces: 2
- Days On Market: 138
- Additional Information
- Geolocation: 28.5016 / -82.6536
- County: HERNANDO
- City: HERNANDO BEACH
- Zipcode: 34607
- Subdivision: Gulf Coast Retreats
- Provided by: DENNIS REALTY & INVESTMENT COR
- Contact: Debbie Francis
- 352-606-3911

- DMCA Notice
Features
Building and Construction
- Builder Name: Gallery Custom Homes
- Covered Spaces: 0.00
- Exterior Features: Hurricane Shutters, Lighting, Private Mailbox, Rain Gutters, Sliding Doors
- Fencing: Fenced
- Flooring: Carpet, Ceramic Tile
- Living Area: 1818.00
- Roof: Shingle
Property Information
- Property Condition: Completed
Land Information
- Lot Features: Flood Insurance Required, FloodZone
Garage and Parking
- Garage Spaces: 2.00
- Open Parking Spaces: 0.00
Eco-Communities
- Water Source: Public
Utilities
- Carport Spaces: 0.00
- Cooling: Central Air
- Heating: Electric
- Pets Allowed: Yes
- Sewer: Public Sewer
- Utilities: Electricity Connected, Propane
Finance and Tax Information
- Home Owners Association Fee: 0.00
- Insurance Expense: 0.00
- Net Operating Income: 0.00
- Other Expense: 0.00
- Tax Year: 2024
Other Features
- Appliances: Built-In Oven, Cooktop, Dishwasher, Microwave, Refrigerator
- Country: US
- Interior Features: Kitchen/Family Room Combo, Open Floorplan, PrimaryBedroom Upstairs, Solid Surface Counters, Split Bedroom, Vaulted Ceiling(s), Walk-In Closet(s), Window Treatments
- Legal Description: GULF COAST RET UNIT 1 BLOCK 8 LOT 4 OR 312 PG 892
- Levels: Three Or More
- Area Major: 34607 - Spring Hl/Brksville/WeekiWachee/Hernando B
- Occupant Type: Owner
- Parcel Number: 00153274
- Possession: Negotiable
- Style: Elevated
- View: Water
- Views: 121
- Zoning Code: R1B
Nearby Subdivisions
Gulf Coast Ret
Gulf Coast Ret Unit 1
Gulf Coast Ret Unit 2
Gulf Coast Ret Unit 4
Gulf Coast Ret Unit 6
Gulf Coast Retreats
Hernando Beach
Hernando Beach Unit 10
Hernando Beach Unit 11
Hernando Beach Unit 12
Hernando Beach Unit 13
Hernando Beach Unit 13-b
Hernando Beach Unit 14
Hernando Beach Unit 7
Hernando Beach Unit 9
Not On List
Similar Properties
Contact Info
- The Real Estate Professional You Deserve
- Mobile: 904.248.9848
- phoenixwade@gmail.com
