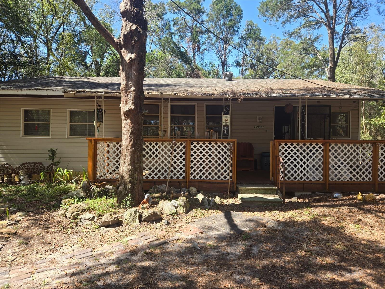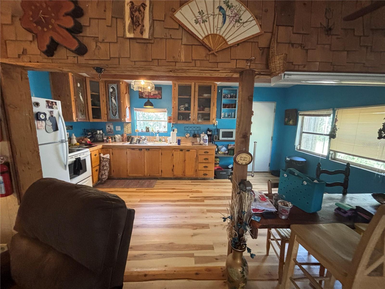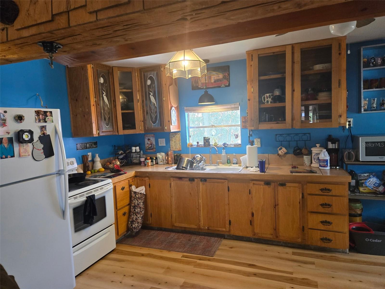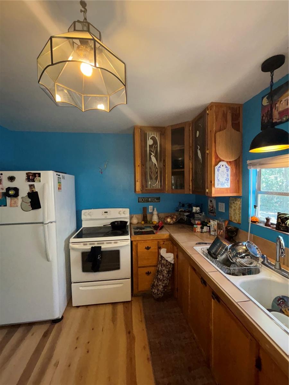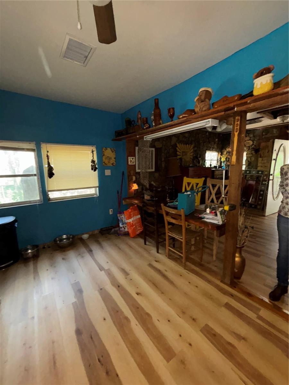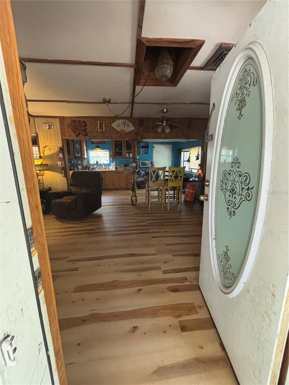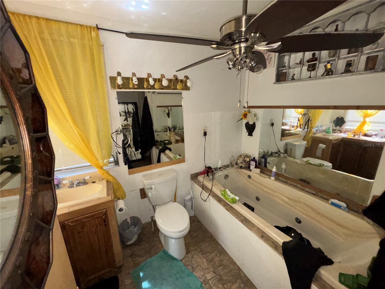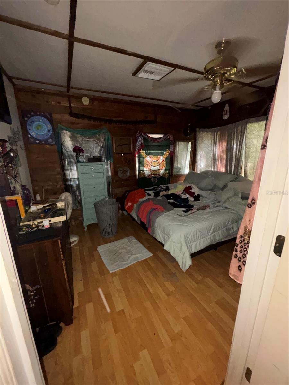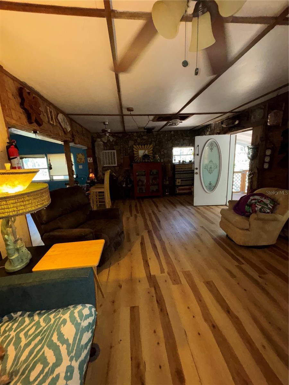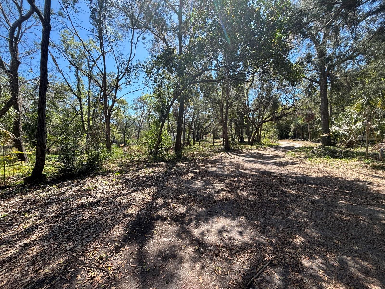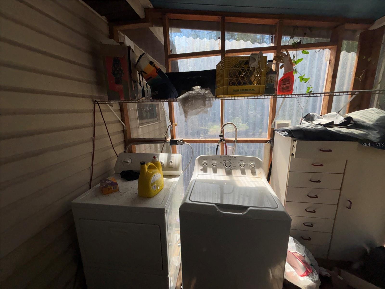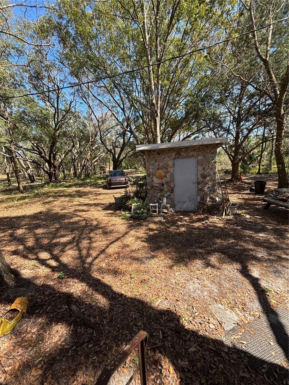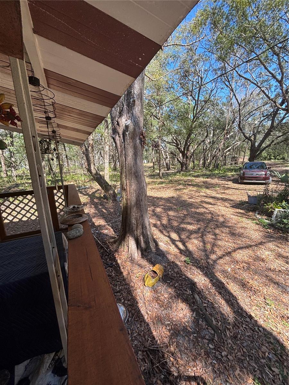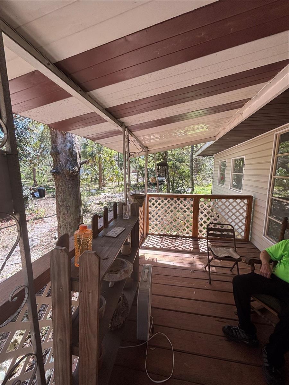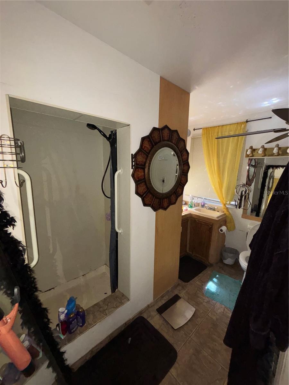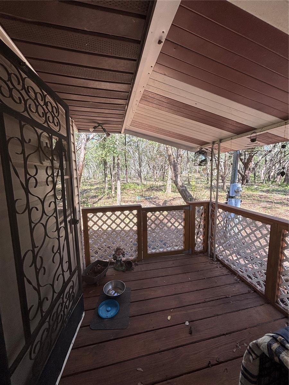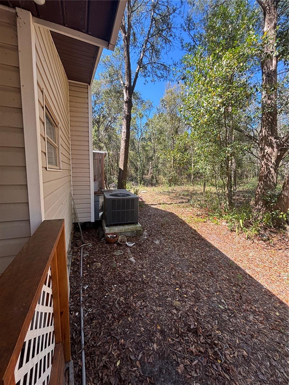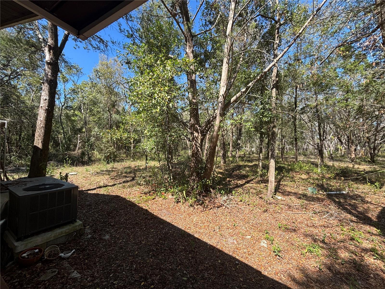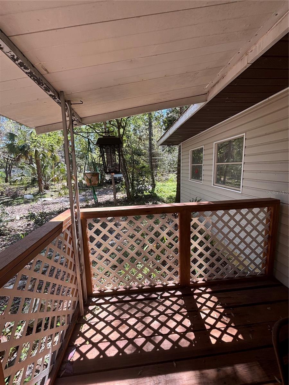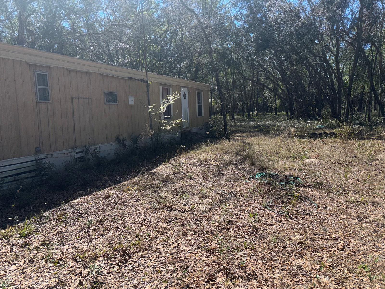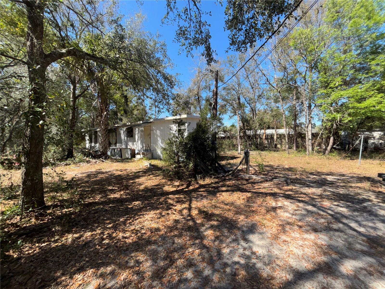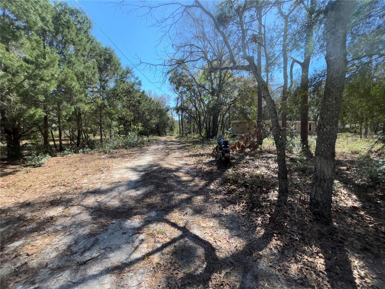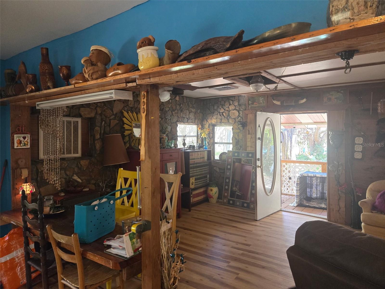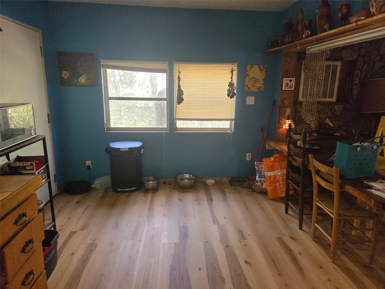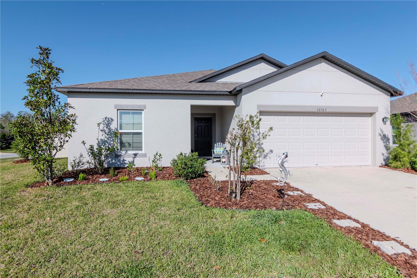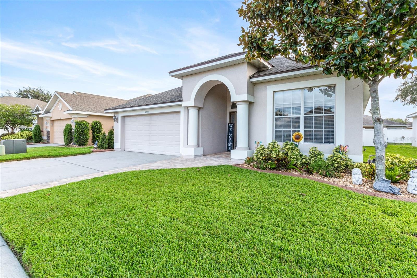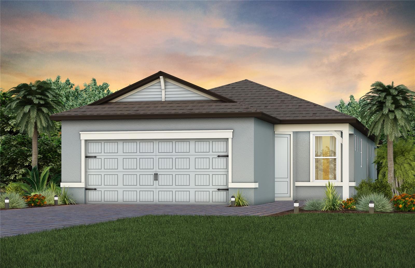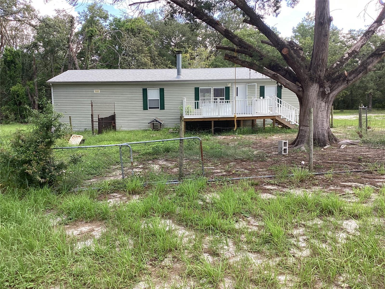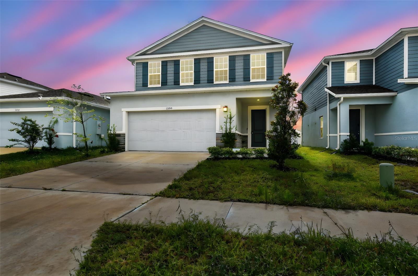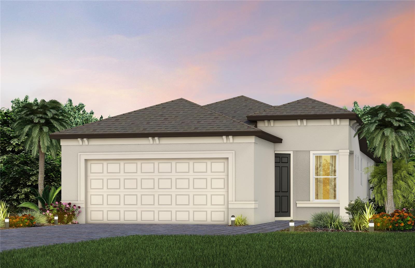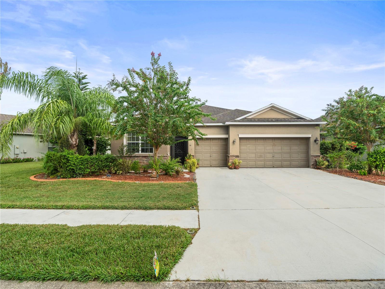PRICED AT ONLY: $364,900
Address: 17233 Dalberg Drive, SPRING HILL, FL 34610
Description
Nestled on 5 peaceful acres, this versatile property offers the perfect opportunity for investment or multi family living. Featuring two well maintained trailers with individual addresses, electricity, and plumbing, it provides ample space and privacy for multiple tenants or extended family living.
The property is equipped with a reliable pump house, ensuring smooth water flow, and boasts a brand new roof, replaced just two years ago, ensuring years of worry free living. In addition, the wood house on the property adds character and potential for future expansion or customization.
With ample land for outdoor activities, gardening, or additional development, this property offers both privacy and income potential. Whether you're looking to start your own rental business, create a family compound, or develop the land further, this property is full of possibilities.
Key Features:
5 Acres of Land: Offers privacy, outdoor space, and potential for growth.
Two Trailers with Separate Addresses: Perfect for rental income or multi family use.
Electricity & Plumbing: Both trailers are fully connected, making them move in ready.
New Roof (2 years old): No need to worry about roof maintenance for years to come.
Pump House: Ensures a steady and reliable water supply.
Wood House: A charming addition that could be customized to suit your needs.
This property is priced to sell and is an excellent choice for those seeking income potential or a private homestead with plenty of room to grow. Dont miss out on this rare opportunity schedule your viewing today!
Property Location and Similar Properties
Payment Calculator
- Principal & Interest -
- Property Tax $
- Home Insurance $
- HOA Fees $
- Monthly -
For a Fast & FREE Mortgage Pre-Approval Apply Now
Apply Now
 Apply Now
Apply Now- MLS#: TB8357162 ( Residential )
- Street Address: 17233 Dalberg Drive
- Viewed: 116
- Price: $364,900
- Price sqft: $333
- Waterfront: No
- Year Built: 1981
- Bldg sqft: 1095
- Bedrooms: 2
- Total Baths: 1
- Full Baths: 1
- Days On Market: 224
- Acreage: 5.00 acres
- Additional Information
- Geolocation: 28.411 / -82.5304
- County: PASCO
- City: SPRING HILL
- Zipcode: 34610
- Subdivision: Highland Forest
- Elementary School: Shady Hills Elementary PO
- Middle School: Crews Lake Middle PO
- High School: Hudson High PO
- Provided by: J & R REALTY & INV. INC.
- Contact: Gigi Guzman
- 813-624-5390

- DMCA Notice
Features
Building and Construction
- Covered Spaces: 0.00
- Exterior Features: Other
- Flooring: Vinyl
- Living Area: 1000.00
- Roof: Shingle
School Information
- High School: Hudson High-PO
- Middle School: Crews Lake Middle-PO
- School Elementary: Shady Hills Elementary-PO
Garage and Parking
- Garage Spaces: 0.00
- Open Parking Spaces: 0.00
Eco-Communities
- Water Source: Well
Utilities
- Carport Spaces: 0.00
- Cooling: Central Air
- Heating: Electric
- Sewer: Septic Tank
- Utilities: Cable Available
Finance and Tax Information
- Home Owners Association Fee: 0.00
- Insurance Expense: 0.00
- Net Operating Income: 0.00
- Other Expense: 0.00
- Tax Year: 2024
Other Features
- Appliances: Dryer, Range Hood, Refrigerator, Washer
- Country: US
- Interior Features: Ceiling Fans(s)
- Legal Description: HIGHLAND FOREST UNREC PLAT TRACT 34 DESC AS W1/2 OF NW1/4 OF NE1/4 OF SW1/4 OF SEC EXC SOUTH 25 FT THEREOF FOR RD R/W
- Levels: One
- Area Major: 34610 - Spring Hl/Brooksville/Shady Hls/WeekiWache
- Occupant Type: Tenant
- Parcel Number: 08-24-18-0010-00000-0340
- Views: 116
- Zoning Code: AR
Nearby Subdivisions
Acerage
Conner Xing
Deerfield Lakes
Del Webb River Reserve Phase 1
El Pico
Hays Road
Highland Forest
Highlands
Highlands 2398
Highlands Unrec
Jean Van Farms
Kent Subdivision
Leisure Hills
Lone Star Ranch A-m M1 N O
Lone Star Ranch Am M1 N O
None
Not On List
Pasco Lake Acrs First Add
Pine Creek
Quail Ridge
Serengeti
Somerset Acres Unrec
Stefanik Heights
Suncoast Highlands
Talavera
Talavera Ph 1a-2
Talavera Ph 1a1
Talavera Ph 1a2
Talavera Ph 1a3
Talavera Ph 1b1
Talavera Ph 1b2
Talavera Ph 1d
Talavera Ph 1e
Talavera Ph 2a1 2a2
Talavera Ph 2b
Talavera Phase 1a2
Talavera Phase 1b1
Talavera Phase 1e
The Highlands
Winding Creek Sub
Similar Properties
Contact Info
- The Real Estate Professional You Deserve
- Mobile: 904.248.9848
- phoenixwade@gmail.com
