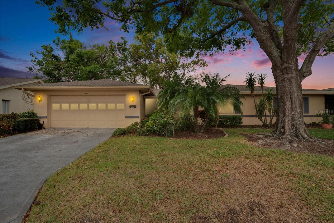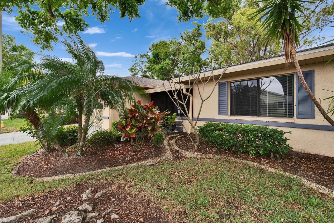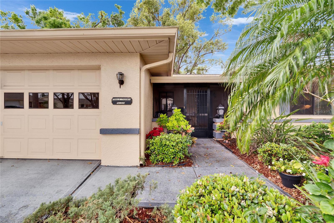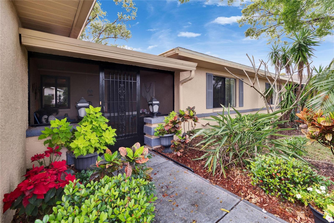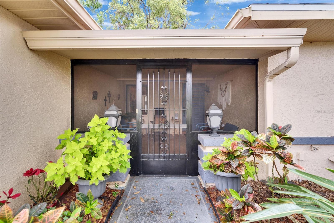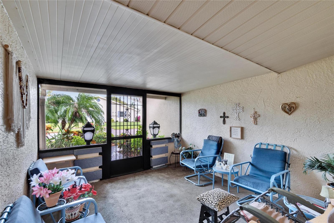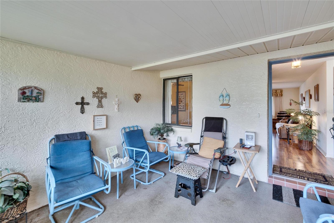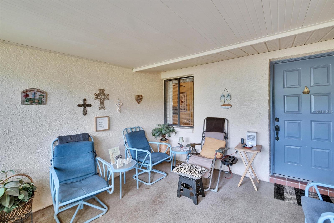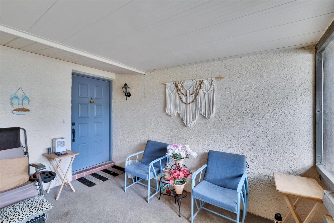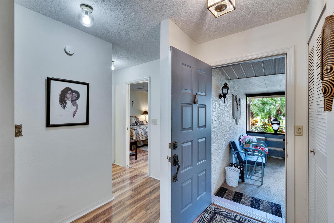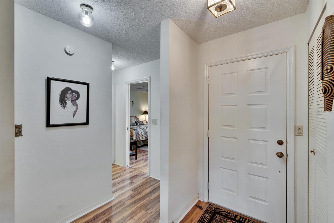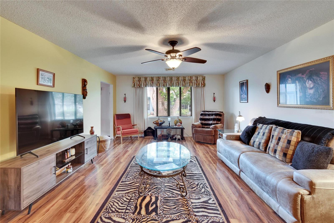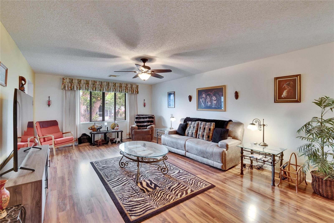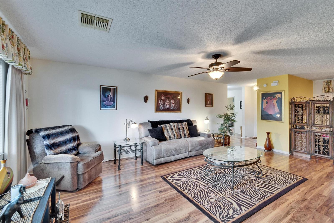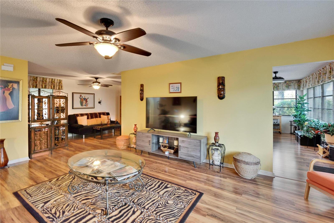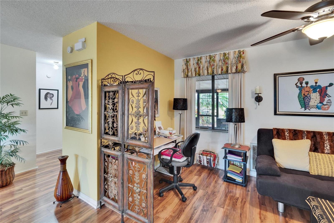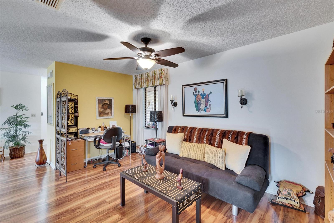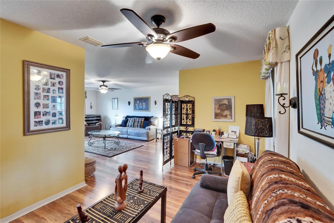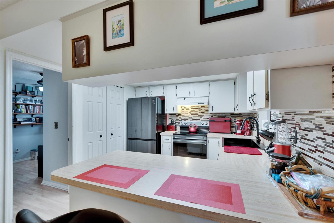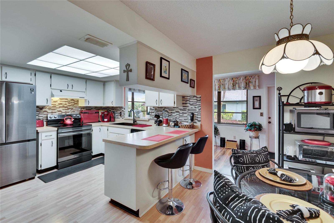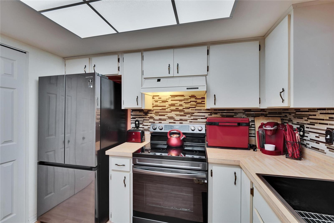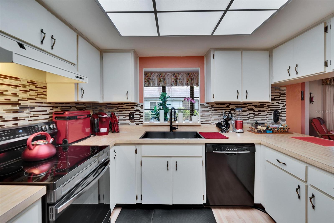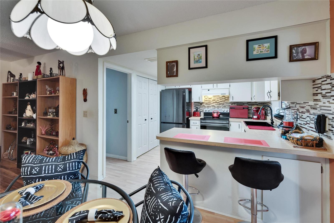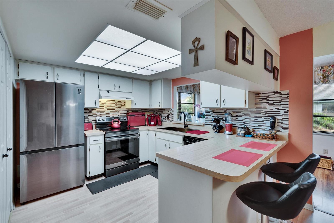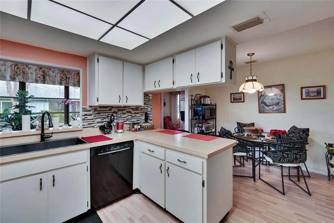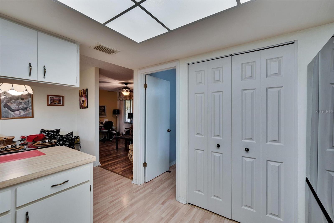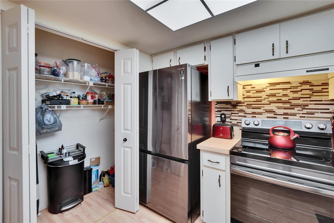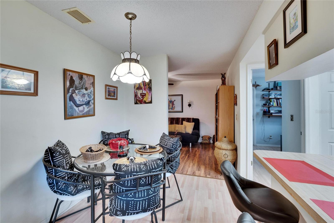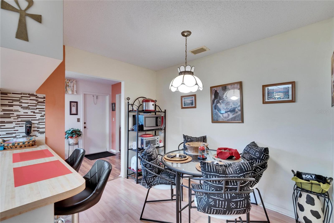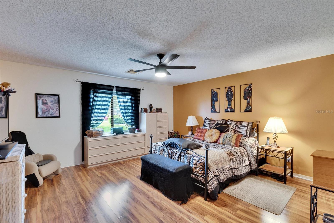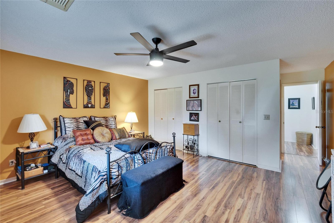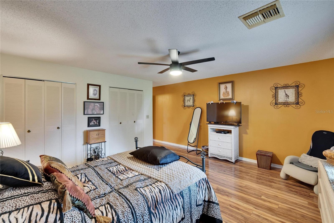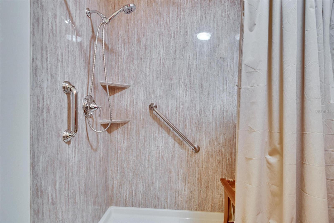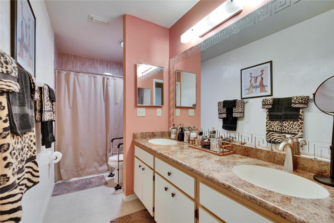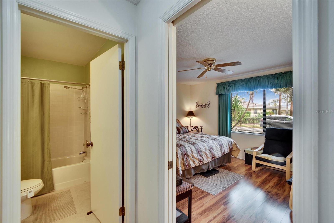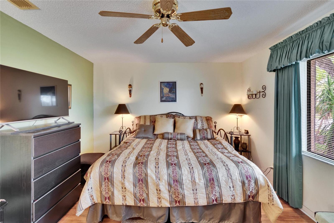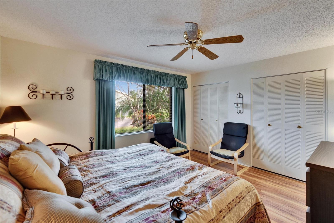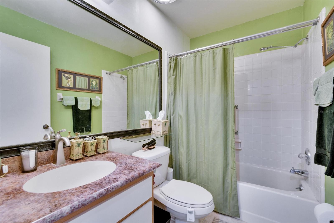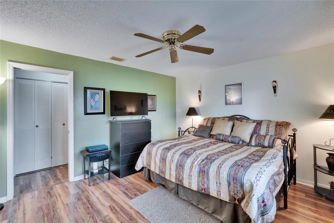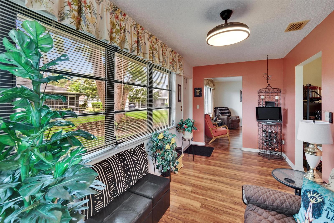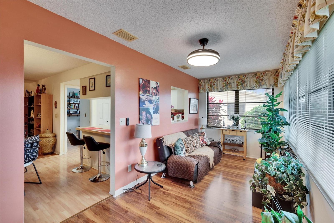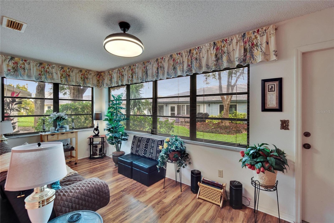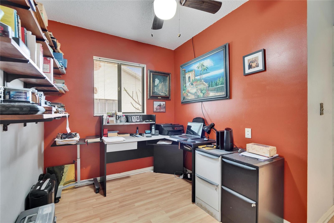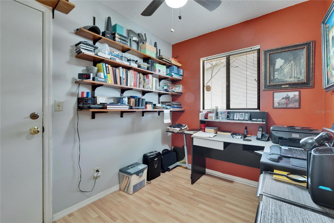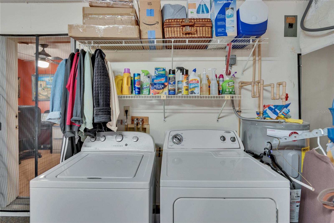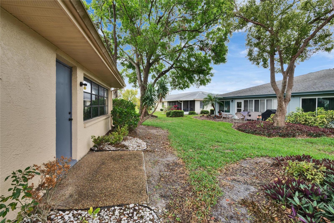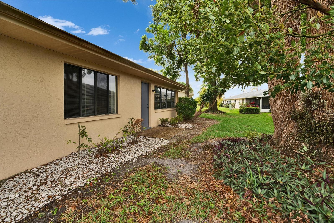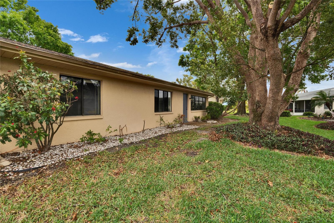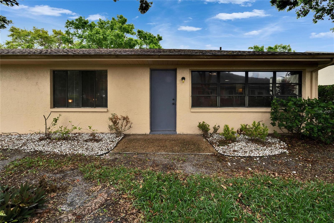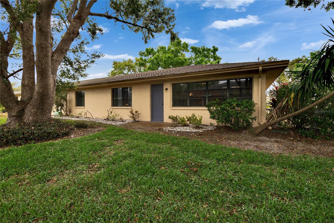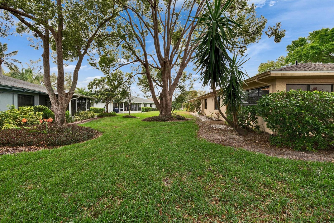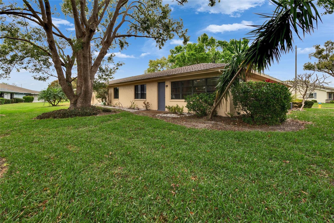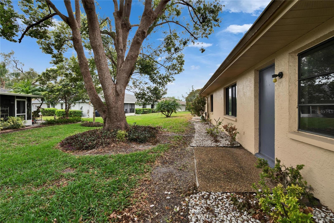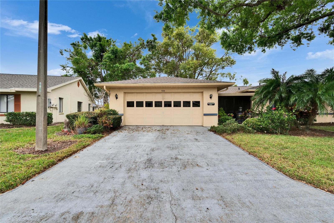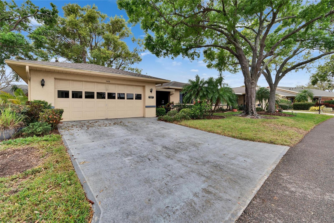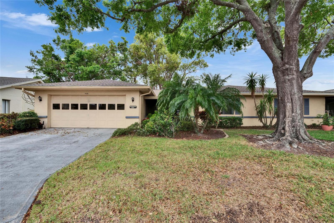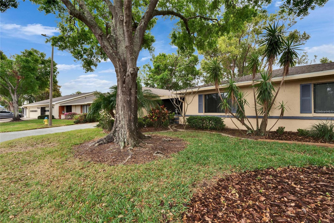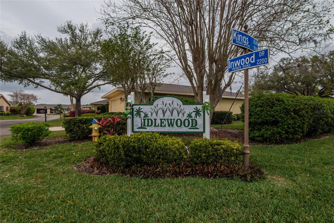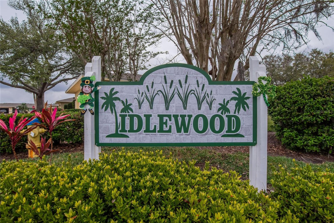PRICED AT ONLY: $177,777
Address: 1426 Ingram Drive 1426, SUN CITY CENTER, FL 33573
Description
Well maintained FURNISHED two bedroom, two bath open floor plan Idlewood Condo Home in gated Kings Point. This home has been lovingly cared for with updates such as all new appliances (2023), new HVAC (2023), new flooring throughout, bath remodel, new kitchen backsplash and much more! Very functional 1642 square feet floor plan with a two car garage. Furnishings negotiable. Contact us to see this Home at your earliest opportunity. Kings Point makes Florida living easy monthly fees cover everything for you except your heating/cooling (Tampa Electric Company), your personal phone and interior insurance. Designed for an active lifestyle with golf cart access, Kings Point offers multiple pools, pickle ball, tennis, golfing opportunities, several restaurants, dozens of Club Activities, theater Shows and much more. Kings Point is conveniently located between I 75 and Highway 301 for easy access to all points north and south on Central Florida's West Coast. Banks, drugstores, grocery stores, restaurants and the new Moffitt Cancer Treatment Center are all within minutes.
Property Location and Similar Properties
Payment Calculator
- Principal & Interest -
- Property Tax $
- Home Insurance $
- HOA Fees $
- Monthly -
For a Fast & FREE Mortgage Pre-Approval Apply Now
Apply Now
 Apply Now
Apply Now- MLS#: TB8360322 ( Residential )
- Street Address: 1426 Ingram Drive 1426
- Viewed: 77
- Price: $177,777
- Price sqft: $84
- Waterfront: No
- Year Built: 1986
- Bldg sqft: 2116
- Bedrooms: 2
- Total Baths: 2
- Full Baths: 2
- Days On Market: 228
- Additional Information
- Geolocation: 27.7014 / -82.3812
- County: HILLSBOROUGH
- City: SUN CITY CENTER
- Zipcode: 33573
- Subdivision: Idlewood Condo Ph 2
- Building: Idlewood Condo Ph 2

- DMCA Notice
Features
Building and Construction
- Covered Spaces: 0.00
- Flooring: Ceramic Tile, Wood
- Living Area: 1642.00
- Roof: Shingle
Property Information
- Property Condition: Completed
Land Information
- Lot Features: In County, Landscaped, Level, Paved, Private
Garage and Parking
- Garage Spaces: 2.00
- Open Parking Spaces: 0.00
- Parking Features: Driveway, Garage Door Opener
Eco-Communities
- Water Source: Public
Utilities
- Carport Spaces: 0.00
- Cooling: Central Air, Attic Fan
- Heating: Central, Electric
- Pets Allowed: No
- Sewer: Public Sewer
- Utilities: Public
Amenities
- Association Amenities: Cable TV, Clubhouse, Fence Restrictions, Fitness Center, Gated, Golf Course, Maintenance, Pickleball Court(s), Pool, Recreation Facilities, Tennis Court(s), Vehicle Restrictions, Wheelchair Access
Finance and Tax Information
- Home Owners Association Fee Includes: Guard - 24 Hour, Cable TV, Common Area Taxes, Pool, Escrow Reserves Fund, Insurance, Internet, Maintenance Structure, Maintenance Grounds, Maintenance, Pest Control, Private Road, Recreational Facilities
- Home Owners Association Fee: 817.00
- Insurance Expense: 0.00
- Net Operating Income: 0.00
- Other Expense: 0.00
- Tax Year: 2024
Other Features
- Appliances: Dishwasher, Disposal, Dryer, Electric Water Heater, Range, Refrigerator, Washer
- Association Name: Adolfo Gallon
- Association Phone: 813-530-1022
- Country: US
- Furnished: Negotiable
- Interior Features: Ceiling Fans(s), Eat-in Kitchen, Open Floorplan, Primary Bedroom Main Floor
- Legal Description: IDLEWOOD CONDOMINIUM PHASE 2 UNIT 13
- Levels: One
- Area Major: 33573 - Sun City Center / Ruskin
- Occupant Type: Owner
- Parcel Number: U-14-32-19-1ZA-000000-00013.0
- Possession: Close Of Escrow
- Style: Contemporary
- Unit Number: 1426
- Views: 77
- Zoning Code: PD
Contact Info
- The Real Estate Professional You Deserve
- Mobile: 904.248.9848
- phoenixwade@gmail.com
