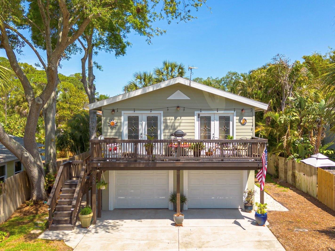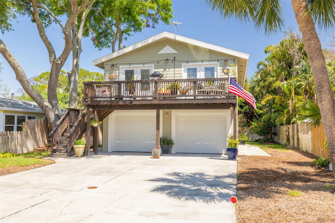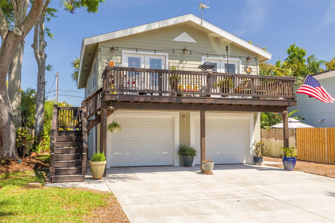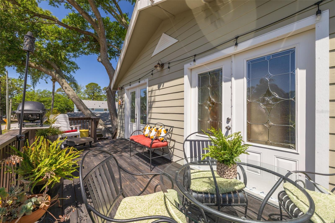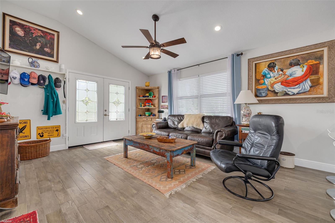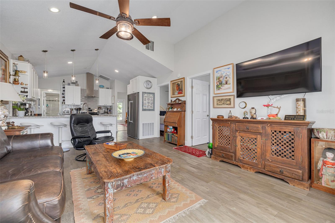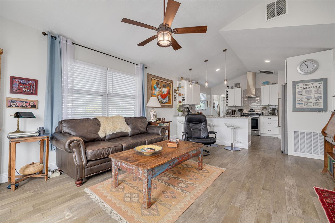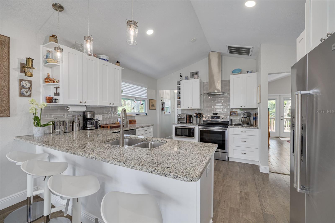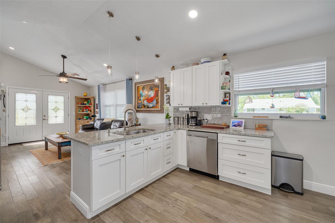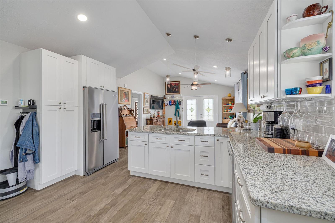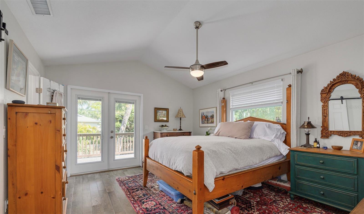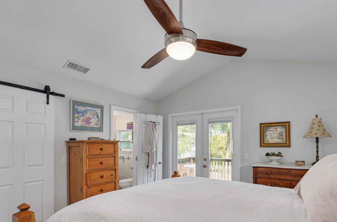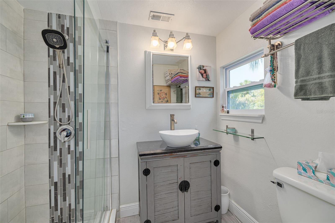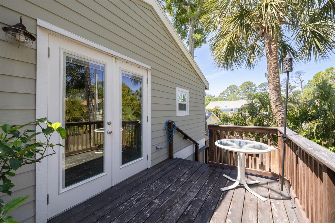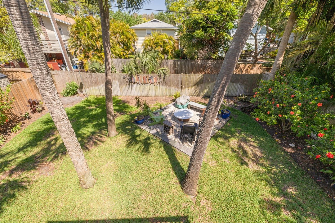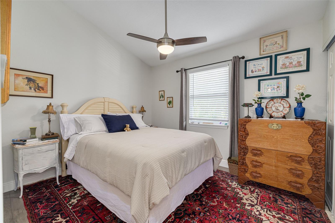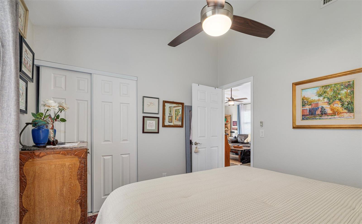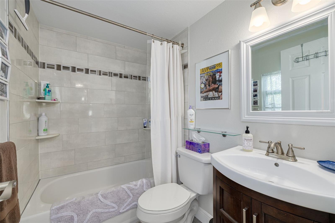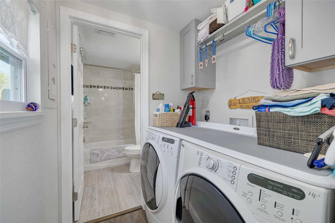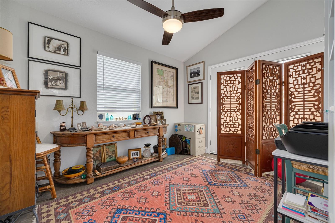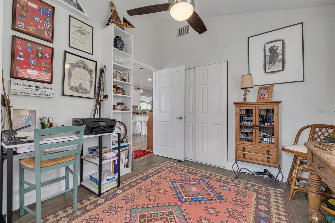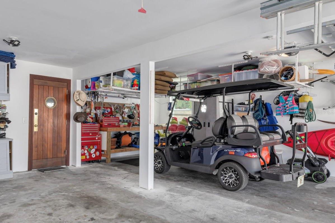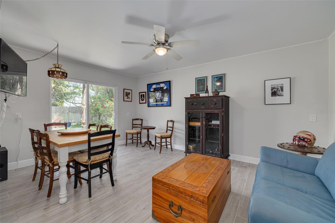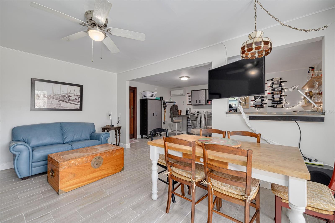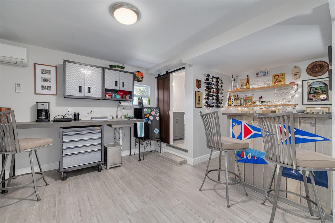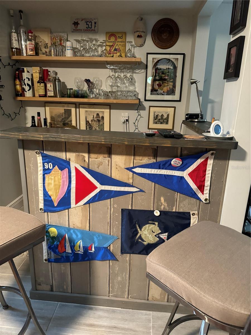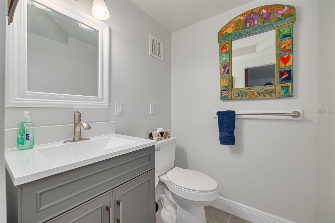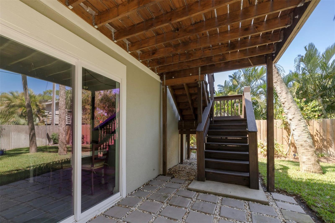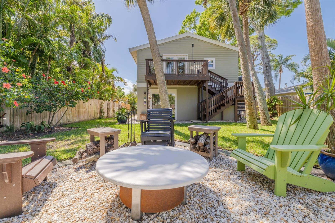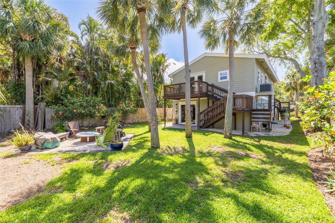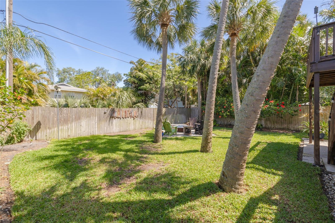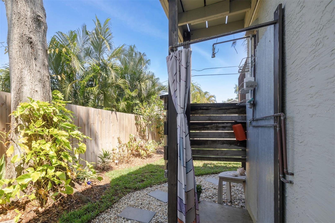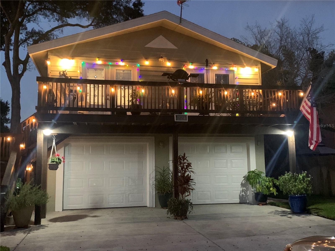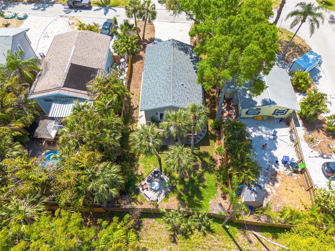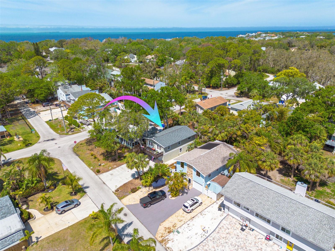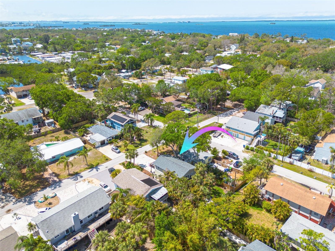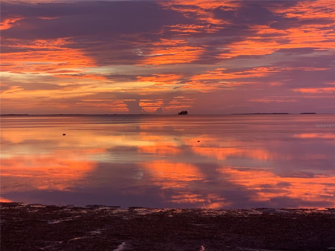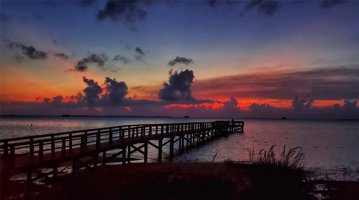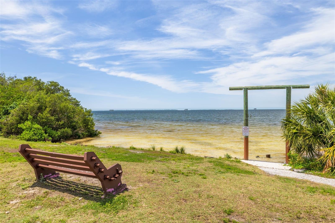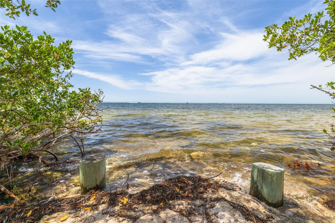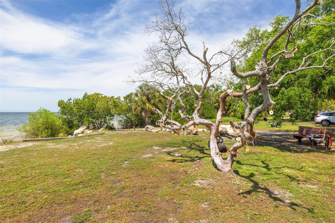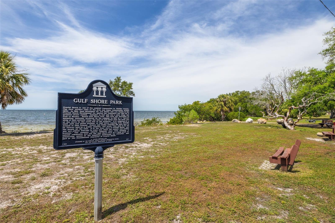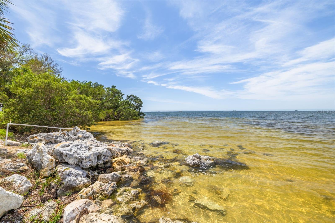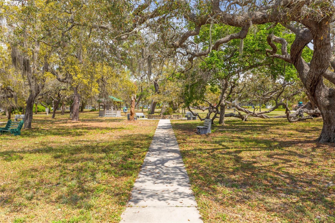PRICED AT ONLY: $549,000
Address: 224 Ontario Avenue, CRYSTAL BEACH, FL 34681
Description
Live the coastal dream in this meticulously maintained, bright and airy Key West style elevated home, located in the highly desirable, golf cart friendly Crystal Beach Community. Built in 1988, this 3 bedroom, 2.5 bathroom home is designed for easy Florida living.
Enjoy peace of mind knowing the home is elevated, offering both stunning Gulf breezes and views. The lower level features a spacious two car garage with plenty of room for kayaks, a golf cart, a tool bench, and extra storage. A 400 sq. ft. enclosed game room/additional guest suite is perfect for entertaining, complete with custom doors, a built in bar, ceramic tile flooring, a half bath, and a private patio with sliding glass doors leading to the backyard.
Upstairs, the large, welcoming front deck is an ideal spot for relaxing with a drink in hand to catch the sunset or great conversation. In the main living area, the open and airy space features wide hardwood flooring (installed in 2018) and sunlit rooms throughout. Newer updated kitchen cabinets and appliances in the kitchen offer ample storage and are spot on for a friendly soiree. Three spacious bedrooms flank the east side of the home, currently one is used as the office / yoga room by the homeowner. The updated bathrooms boast ceramic tile and the guest bathroom includes a bath / shower combo. The primary suite offers its own private deck in the back, creating a peaceful retreat to enjoy a good book overlooking the backyard.
Step outside in the back and enjoy the lush, mature landscaping that enhances the spacious backyard, complete with a fire pit area, perfect for cozy evenings under the stars. The side yard offers an outdoor shower including both hot and cold water, a great way to rinse off or clean up after a day at the beach. Completing the outdoor space is an automatic irrigation system installed in 2020.
The amount of care and detail the current homeowner has put into this home is extremely evident and must be seen in person. Additional recent upgrades include newer doors and windows (2018), along with fresh exterior paint and Hardie Brand siding (2022), updated HVAC (2018), a 2022 Mitsubishi mini split air conditioner / dehumidifier on the lower level for added comfort. A newer roof (2018) provides long term durability and insurance discounts. Located just moments from the Gulf, this home offers the best of Crystal Beach livingtranquility, natural beauty, and proximity to waterfront parks and beaches, and the famous Pinellas Trail. Sought after schools, grocery stores, and Historic Downtown Palm Harbor are just minutes away. Jump on the Jolly Trolly and head towards Tarpon Springs or Dunedin for more adventures.
The Crystal Beach Community is incredibly unique with caring neighbors and monthly optional activities and an optional HOA for $35 a year. A large group gathers nightly at the local beachfront to enjoy the sunset and neighborly dialogue. The area also allows homeowners to store boats and RVs on their property. Whether you're looking for a full time residence or a coastal retreat, this home is the perfect blend of charm, comfort, and practicality. Dont miss this rare opportunity to own a slice of paradise in Crystal Beach! ASK ABOUT THE TRANSFERABLE LOW PREMIUM FLOOD INSURANCE POLICY
Property Location and Similar Properties
Payment Calculator
- Principal & Interest -
- Property Tax $
- Home Insurance $
- HOA Fees $
- Monthly -
For a Fast & FREE Mortgage Pre-Approval Apply Now
Apply Now
 Apply Now
Apply Now- MLS#: TB8369240 ( Residential )
- Street Address: 224 Ontario Avenue
- Viewed: 23
- Price: $549,000
- Price sqft: $272
- Waterfront: No
- Year Built: 1988
- Bldg sqft: 2016
- Bedrooms: 3
- Total Baths: 3
- Full Baths: 2
- 1/2 Baths: 1
- Garage / Parking Spaces: 2
- Days On Market: 159
- Additional Information
- Geolocation: 28.0922 / -82.7755
- County: PINELLAS
- City: CRYSTAL BEACH
- Zipcode: 34681
- Subdivision: Crystal Beach Rev
- Provided by: KELLER WILLIAMS REALTY- PALM H
- Contact: Beth Bataoel
- 727-772-0772

- DMCA Notice
Features
Building and Construction
- Covered Spaces: 0.00
- Exterior Features: French Doors, Lighting, Outdoor Shower
- Fencing: Wood
- Flooring: Ceramic Tile, Wood
- Living Area: 1416.00
- Roof: Shingle
Land Information
- Lot Features: Landscaped, Street Dead-End
Garage and Parking
- Garage Spaces: 2.00
- Open Parking Spaces: 0.00
Eco-Communities
- Water Source: Public
Utilities
- Carport Spaces: 0.00
- Cooling: Central Air, Ductless
- Heating: Central
- Pets Allowed: Yes
- Sewer: Public Sewer
- Utilities: Electricity Connected, Water Connected
Finance and Tax Information
- Home Owners Association Fee: 35.00
- Insurance Expense: 0.00
- Net Operating Income: 0.00
- Other Expense: 0.00
- Tax Year: 2024
Other Features
- Appliances: Dishwasher, Disposal, Dryer, Microwave, Range, Refrigerator, Washer
- Country: US
- Interior Features: Ceiling Fans(s), High Ceilings, Kitchen/Family Room Combo, Primary Bedroom Main Floor, Stone Counters, Thermostat, Window Treatments
- Legal Description: CRYSTAL BEACH REVISED BLK 78, LOT 15
- Levels: Two
- Area Major: 34681 - Crystal Beach
- Occupant Type: Owner
- Parcel Number: 35-27-15-19872-078-0150
- Style: Coastal, Elevated, Key West
- Views: 23
- Zoning Code: R-4
Nearby Subdivisions
Contact Info
- The Real Estate Professional You Deserve
- Mobile: 904.248.9848
- phoenixwade@gmail.com
