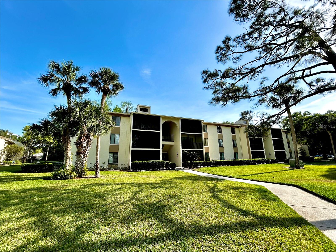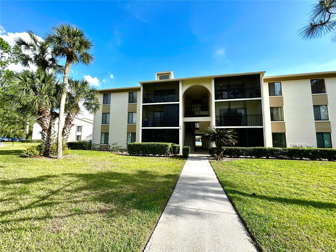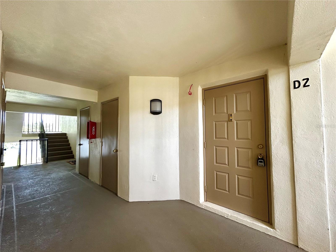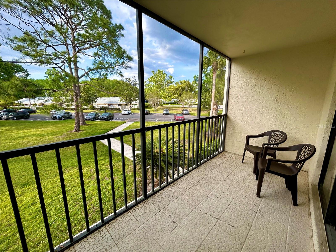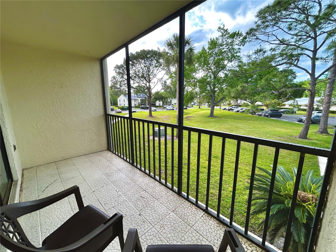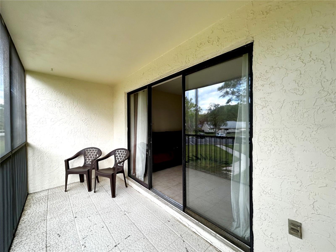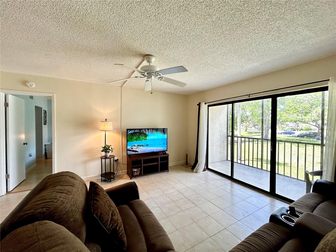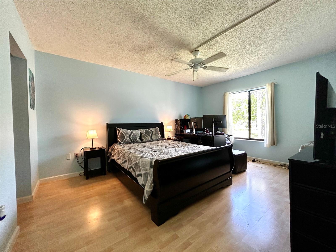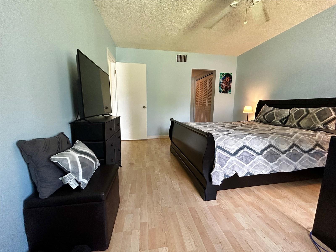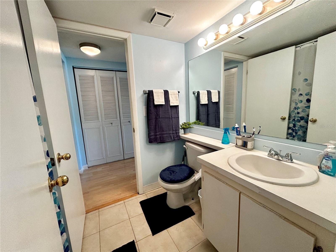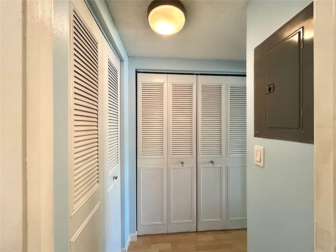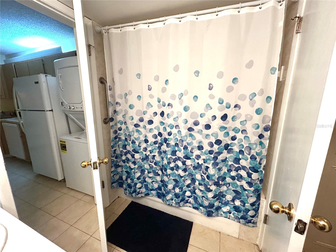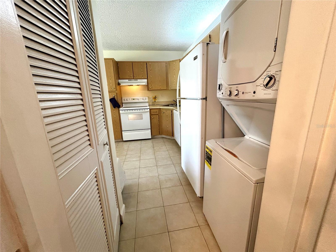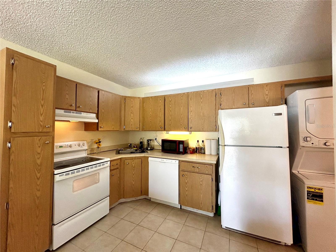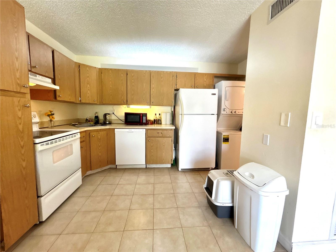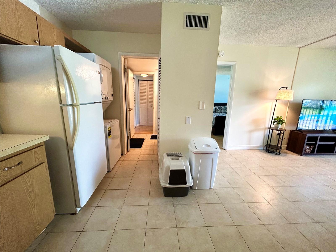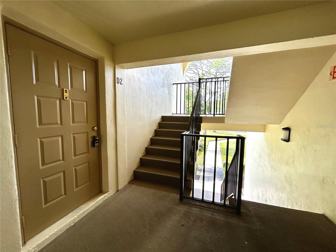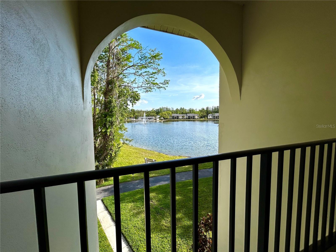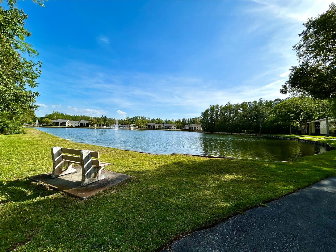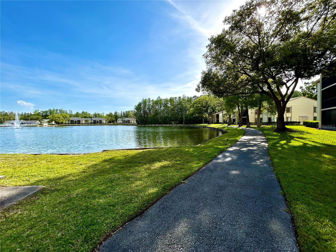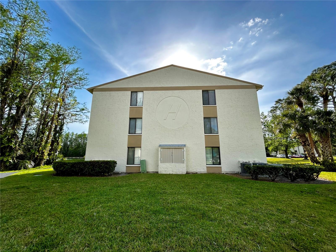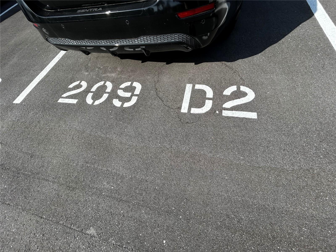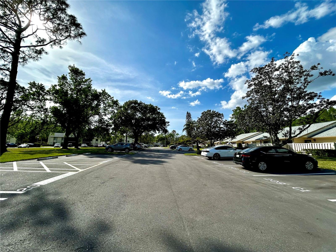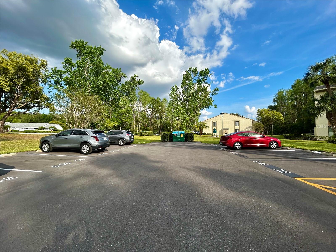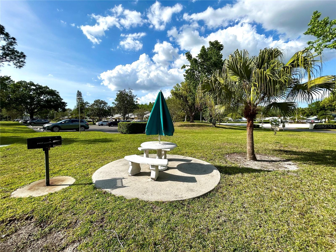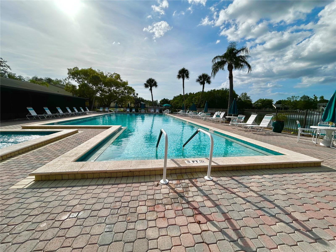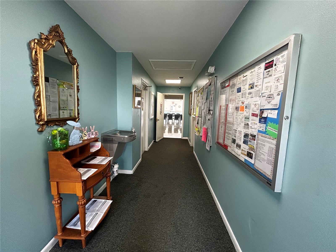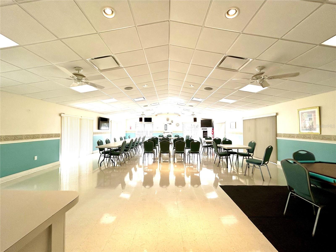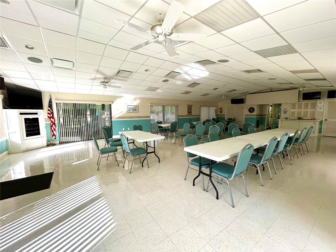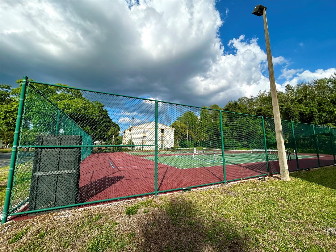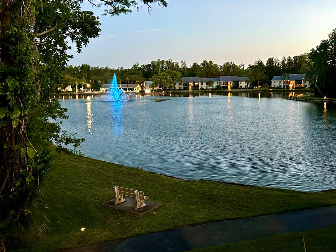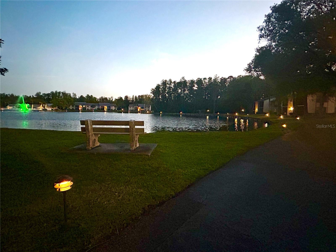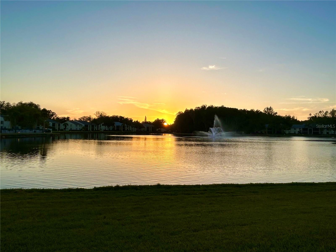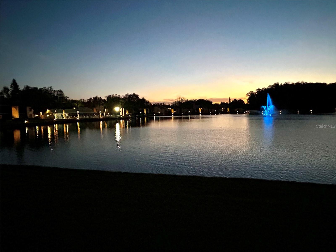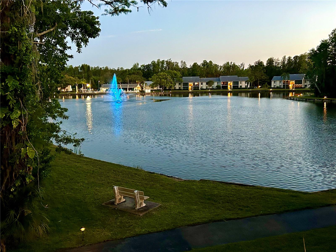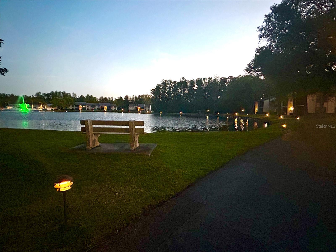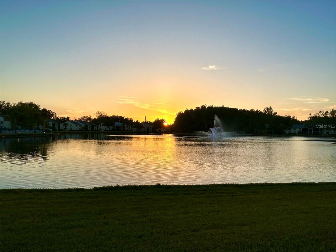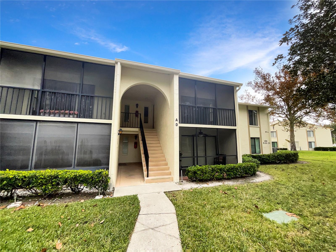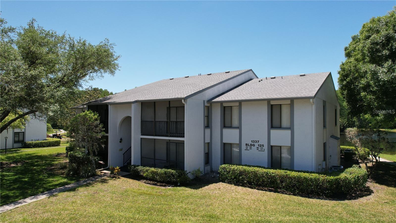PRICED AT ONLY: $137,000
Address: 1423 Pine Glen Lane D2, TARPON SPRINGS, FL 34688
Description
Open floor plan, large rooms and lots of natural light. This well maintained, 2nd floor unit has a large screened in balcony to enjoy Florida's beautiful weather. Reasonable condo fees which include water, sewer, trash, grounds, club house, heated pool/jacuzzi, roof, exterior maintenance and a bulk pick up area. New Bath Fitters Tube 2025. Water heater 2016. AC 2017. Freshly Painter Interior 2023. Newly Paved Driveway 2025. This well maintained pet friendly complex has walking trails, beautiful lake w/ fountain, picnic tables w/ charcoal grills, clubhouse, tennis court, heated pool & jacuzzi. Conveniently located near Clearwater, Tampa International Airport, Tarpon Springs Sponge Docks, St. Pete, Beaches, Shopping, Dining & More. Convenient Laundry, Washer and Dryer in unit. No age restrictions. Must See. Motivated Bring Offers!
Property Location and Similar Properties
Payment Calculator
- Principal & Interest -
- Property Tax $
- Home Insurance $
- HOA Fees $
- Monthly -
For a Fast & FREE Mortgage Pre-Approval Apply Now
Apply Now
 Apply Now
Apply Now- MLS#: TB8370777 ( Residential )
- Street Address: 1423 Pine Glen Lane D2
- Viewed: 12
- Price: $137,000
- Price sqft: $180
- Waterfront: No
- Year Built: 1985
- Bldg sqft: 760
- Bedrooms: 1
- Total Baths: 1
- Full Baths: 1
- Days On Market: 125
- Acreage: 1.56 acres
- Additional Information
- Geolocation: 28.124 / -82.6928
- County: PINELLAS
- City: TARPON SPRINGS
- Zipcode: 34688
- Subdivision: Pine Ridge
- Building: Pine Ridge
- Provided by: CENTURY 21 COAST TO COAST
- Contact: Tyarma Oates
- 727-398-3030

- DMCA Notice
Features
Building and Construction
- Covered Spaces: 0.00
- Exterior Features: Balcony, Outdoor Grill, Sliding Doors, Tennis Court(s)
- Flooring: Laminate, Tile
- Living Area: 760.00
- Roof: Other
Property Information
- Property Condition: Completed
Garage and Parking
- Garage Spaces: 0.00
- Open Parking Spaces: 0.00
Eco-Communities
- Pool Features: Heated, In Ground
- Water Source: Public
Utilities
- Carport Spaces: 0.00
- Cooling: Central Air
- Heating: Electric
- Pets Allowed: Cats OK, Dogs OK
- Sewer: Public Sewer
- Utilities: Electricity Connected
Finance and Tax Information
- Home Owners Association Fee Includes: Pool, Sewer, Trash, Water
- Home Owners Association Fee: 365.59
- Insurance Expense: 0.00
- Net Operating Income: 0.00
- Other Expense: 0.00
- Tax Year: 2024
Other Features
- Appliances: Convection Oven, Dishwasher, Disposal, Dryer, Refrigerator, Washer
- Association Name: Alex Oelnega
- Association Phone: 727-938-9582
- Country: US
- Interior Features: Ceiling Fans(s)
- Legal Description: PINE RIDGE AT LAKE TARPON VILLAGE II CONDO PHASE VIII BLDG 209, UNIT D2
- Levels: One
- Area Major: 34688 - Tarpon Springs
- Occupant Type: Owner
- Parcel Number: 22-27-16-71692-209-0420
- Unit Number: D2
- Views: 12
Nearby Subdivisions
Similar Properties
Contact Info
- The Real Estate Professional You Deserve
- Mobile: 904.248.9848
- phoenixwade@gmail.com
