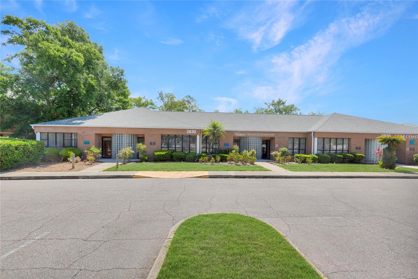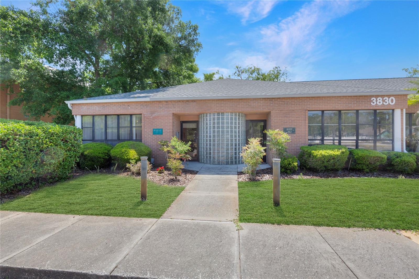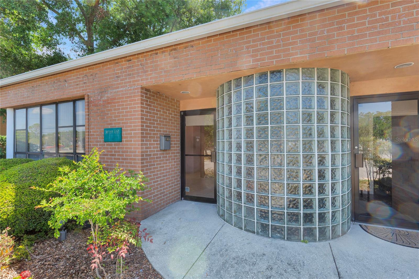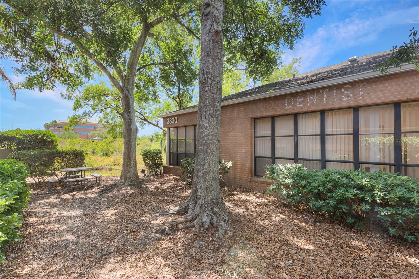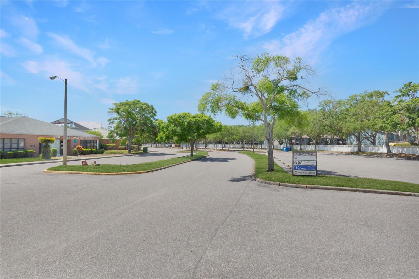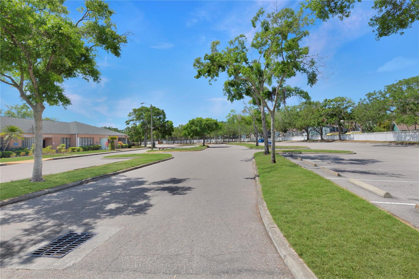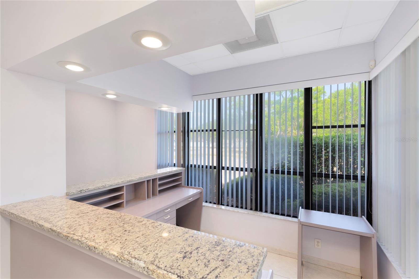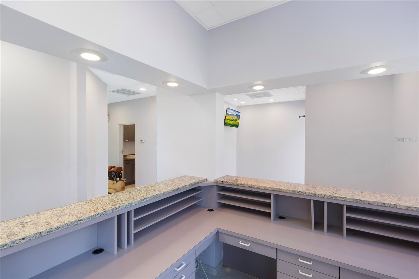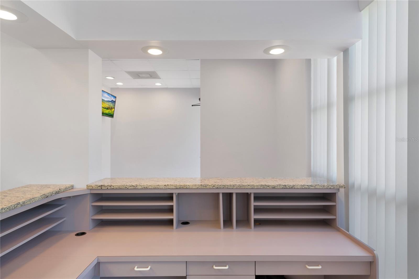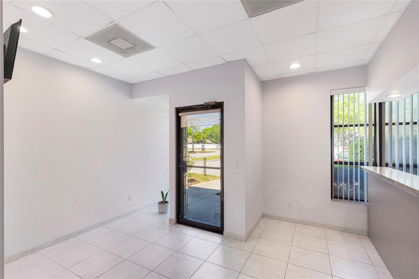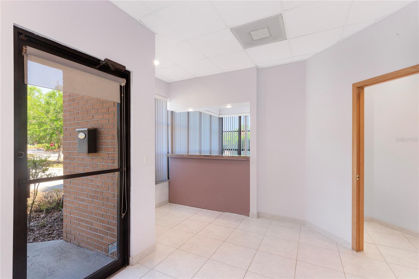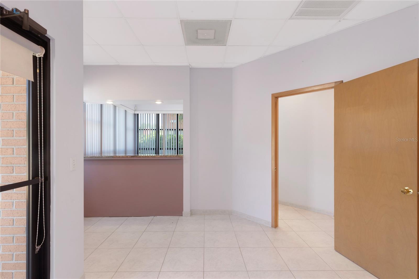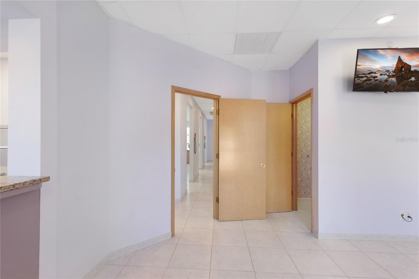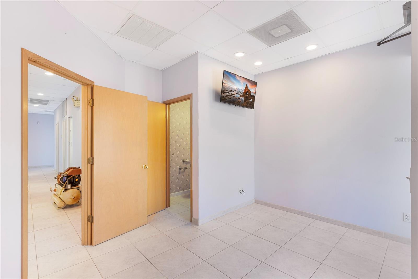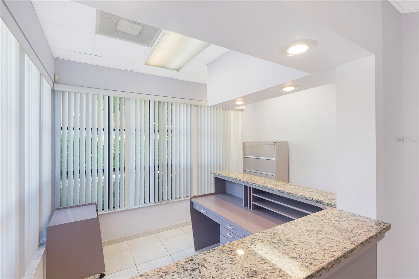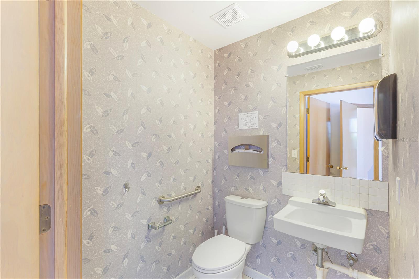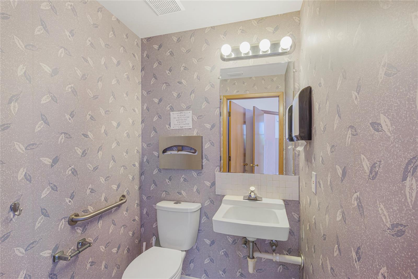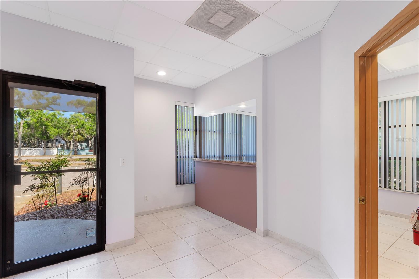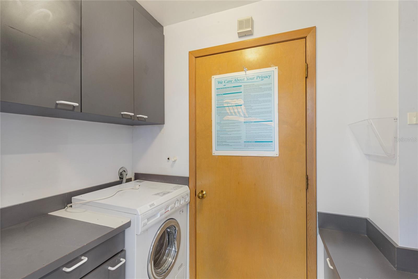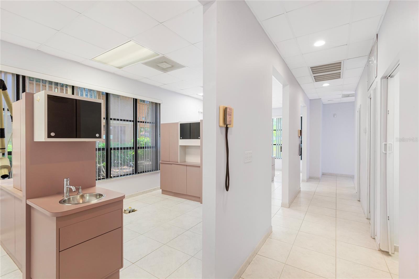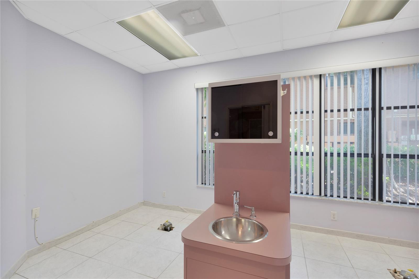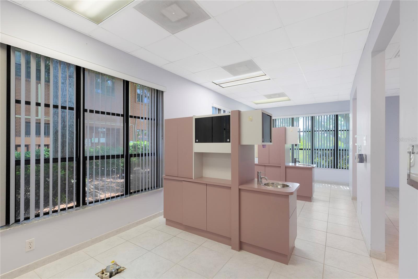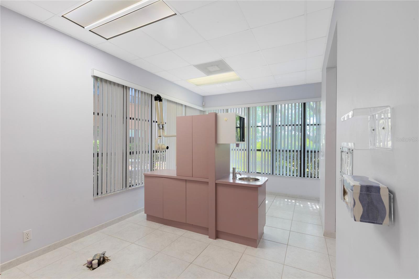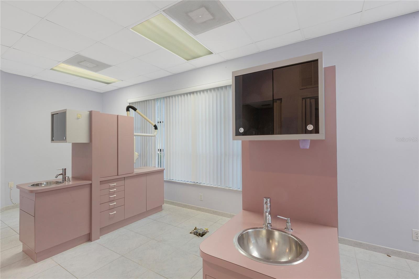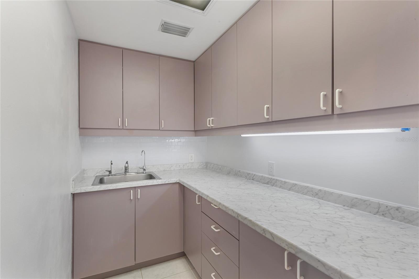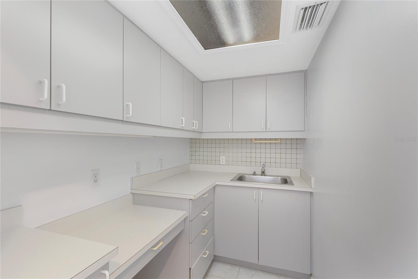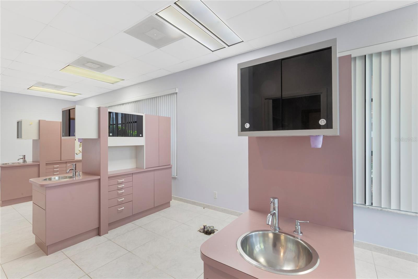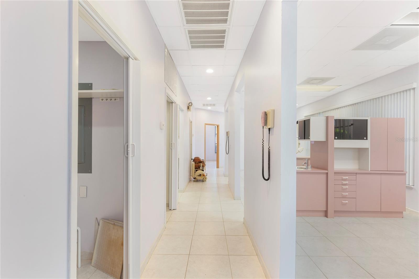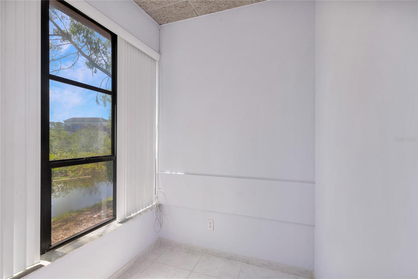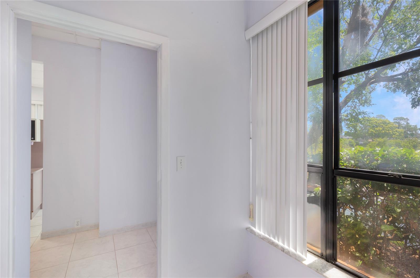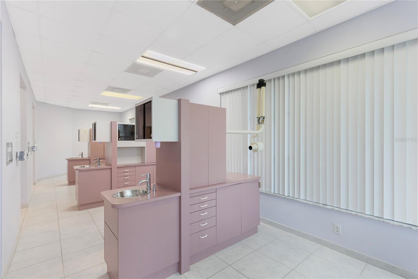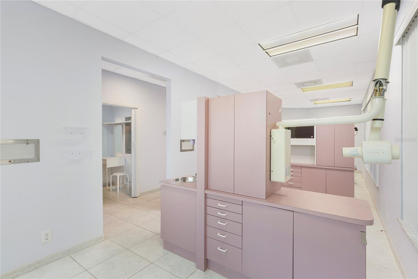PRICED AT ONLY: $450,000
Address: 3830 Tampa Road 100, PALM HARBOR, FL 34684
Description
3830 Tampa Rd. This unit is part of a six plex the unit is 1,816.80SF, with an HOA. HOA includes, building insurance, water, trash, exterior maintenance. This unit was built out for the owner in 1989 as a dental office. This is an end unit with windows on three sides. Great location with plenty of parking for your patients/clients. The unit has a kitchen, laundry, storage, reception area, waiting room with employee and guest bathrooms.
Property Location and Similar Properties
Payment Calculator
- Principal & Interest -
- Property Tax $
- Home Insurance $
- HOA Fees $
- Monthly -
For a Fast & FREE Mortgage Pre-Approval Apply Now
Apply Now
 Apply Now
Apply Now- MLS#: TB8377374 ( Commercial Sale )
- Street Address: 3830 Tampa Road 100
- Viewed: 61
- Price: $450,000
- Price sqft: $245
- Waterfront: Yes
- Wateraccess: Yes
- Waterfront Type: Freshwater Canal w/Lift to Saltwater Canal,Pond
- Year Built: 1989
- Bldg sqft: 1834
- Days On Market: 203
- Additional Information
- Geolocation: 28.0621 / -82.7133
- County: PINELLAS
- City: PALM HARBOR
- Zipcode: 34684
- Subdivision: Cornerstone Centre
- Provided by: SAND KEY REALTY
- Contact: Brian Pelfrey
- 727-443-0032

- DMCA Notice
Features
Building and Construction
- Covered Spaces: 0.00
- Flooring: Ceramic Tile
- Living Area: 1175.00
Property Information
- Property Condition: Completed
Garage and Parking
- Garage Spaces: 0.00
- Open Parking Spaces: 0.00
Utilities
- Carport Spaces: 0.00
- Cooling: Central Air
- Road Frontage Type: Business District, City Street, Turn Lanes
- Sewer: Public Sewer
Finance and Tax Information
- Home Owners Association Fee: 0.00
- Insurance Expense: 0.00
- Net Operating Income: 0.00
- Other Expense: 0.00
- Tax Year: 2024
Other Features
- Appliances: Dryer, Washer
- Country: US
- Legal Description: AKA CORNERSTONE CENTRE LOT B SUITE 100 DESC AS FROM SW COR OF NW 1/4 OF SW 1/4 RUN E 508.01FT TH N16DE 48.76FT TH N67DW 593.93FT TH N27DW 226.56FT TH ALG CURVE TO R RAD 350 FT ARC 243.02FT CB N7DW 238.17FT TH CONT ALG CURVE TO R RAD 350FT ARC 166.38 FT CB N27DE 167.99FT TH N41DE 145.26FT TH S49DE 50 FT TO CURVE TO R RAD 49FT ARC 76.97FT CB S04DE 69.30 FT TH S56DE 8.05FT TH S49DE 14FT TO CURVE TO L RAD 5FT ARC 7.85FT CB N85DE 7.07FT TH S49DE 94FT TH S46DE 15.02FT TH ALG CURVE TO L RAD 11.20FT ARC 11.89FT CB N83DW 11.2FT TO POB TH ALG CURVE TO L RAD 10FT ARC 3.82FT CB S52DW 3.8FT TH S41DW 20.7FT TH N50DW 75FT TH N41DE 24.42 FT TH S50DE 75.72FT TO POB CONT .04 AC
- Area Major: 34684 - Palm Harbor
- Parcel Number: 09-28-16-00000-320-0300
- Possession: Close Of Escrow
- Unit Number: 100
- Views: 61
- Zoning Code: P-1
Nearby Subdivisions
Contact Info
- The Real Estate Professional You Deserve
- Mobile: 904.248.9848
- phoenixwade@gmail.com
