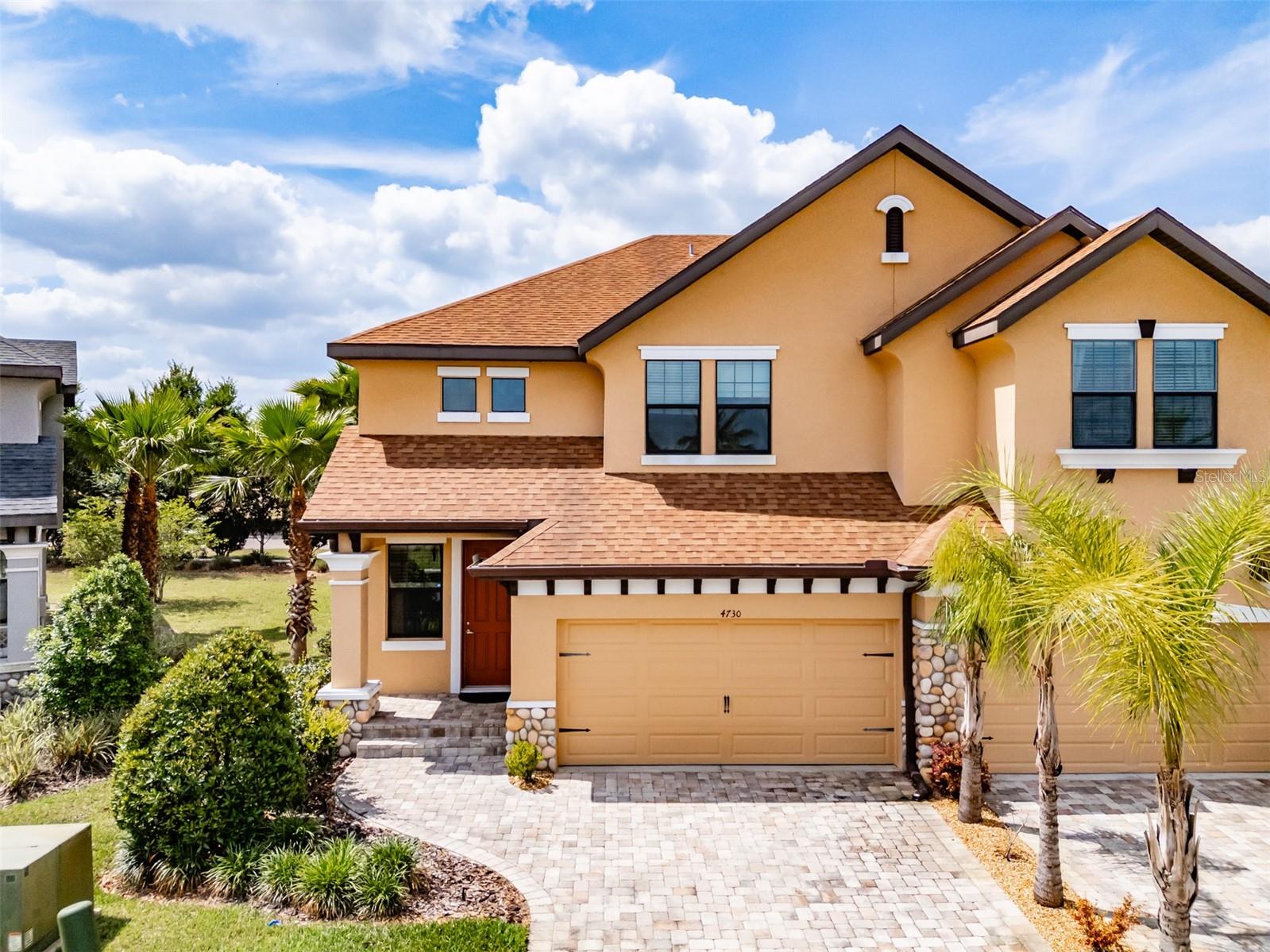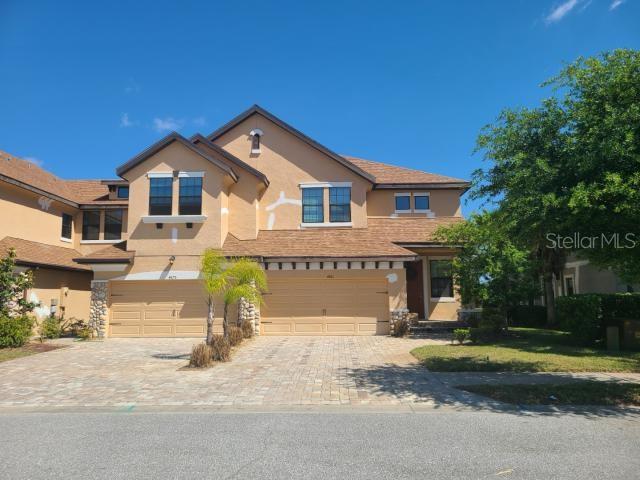PRICED AT ONLY: $429,000
Address: 4744 Wandering Way, WESLEY CHAPEL, FL 33544
Description
Reduced price on this stunning decor, spacious and immaculate 3 bedroom, 2 1/2 bath, 2 car garage end unit townhome. This home is light and bright with lots of windows letting in the sunshine. Open the plantation shutters throughout the house, and enjoy the views of the lovely side and backyard. The open floorplan offers stylish plank tiles throughout the first floor. The kitchen features 42" upper dark wood cabinets, stainless steel appliances, and quartz countertops. The large island with breakfast bar, sink, and dishwasher overlooks the family room. There is also a spacious dining area surrounded by windows in the kitchen. Off to the side of the family room is a sitting room/formal dining room. Walk out the sliding glass doors to the nicely sized lanai overlooking the expansive yard. Stunning hardwood flooring and wood and wrought iron banister take you to the upper level where you will find three bedrooms and a laundry room. Walk out to the balcony from the master suite overlooking the yard. The en suite bath has two separate vanities, a stall shower, and deep soaking tub. The other two nicely sized bedrooms, hall bath, and laundry room are down the hall. This beautiful home is right across the street from the community pool which overlooks a large pond. This charming gated community also has a dog park! This townhome feels more like a single family home, but all of the exterior maintenance is taken care of in the reasonably priced HOA fee. Conveniently located near Wiregrass Mall, restaurants, medical facilities, Tampa Premium Outlets, and I75 which will get you to downtown Tampa and the airport quickly.
Property Location and Similar Properties
Payment Calculator
- Principal & Interest -
- Property Tax $
- Home Insurance $
- HOA Fees $
- Monthly -
For a Fast & FREE Mortgage Pre-Approval Apply Now
Apply Now
 Apply Now
Apply Now- MLS#: TB8377510 ( Residential )
- Street Address: 4744 Wandering Way
- Viewed: 73
- Price: $429,000
- Price sqft: $159
- Waterfront: No
- Year Built: 2017
- Bldg sqft: 2699
- Bedrooms: 3
- Total Baths: 3
- Full Baths: 2
- 1/2 Baths: 1
- Garage / Parking Spaces: 2
- Days On Market: 154
- Acreage: 36.68 acres
- Additional Information
- Geolocation: 28.2254 / -82.3535
- County: PASCO
- City: WESLEY CHAPEL
- Zipcode: 33544
- Subdivision: Maple Glen7 Oaks
- Elementary School: Seven Oaks Elementary PO
- Middle School: Cypress Creek Middle School
- High School: Cypress Creek High PO
- Provided by: EASY STREET REALTY
- Contact: Wendy Dong, LLC
- 386-801-4854

- DMCA Notice
Features
Building and Construction
- Covered Spaces: 0.00
- Exterior Features: Sidewalk, Sliding Doors
- Flooring: Ceramic Tile, Hardwood
- Living Area: 2056.00
- Roof: Shingle
Land Information
- Lot Features: Conservation Area, Irregular Lot, Landscaped, Level, Sidewalk, Paved
School Information
- High School: Cypress Creek High-PO
- Middle School: Cypress Creek Middle School
- School Elementary: Seven Oaks Elementary-PO
Garage and Parking
- Garage Spaces: 2.00
- Open Parking Spaces: 0.00
- Parking Features: Driveway, Garage Door Opener
Eco-Communities
- Water Source: Public
Utilities
- Carport Spaces: 0.00
- Cooling: Central Air
- Heating: Central, Electric
- Pets Allowed: Yes
- Sewer: Public Sewer
- Utilities: Cable Connected, Electricity Connected, Sewer Connected, Water Connected
Finance and Tax Information
- Home Owners Association Fee Includes: Pool, Insurance, Maintenance Structure, Maintenance Grounds
- Home Owners Association Fee: 300.00
- Insurance Expense: 0.00
- Net Operating Income: 0.00
- Other Expense: 0.00
- Tax Year: 2024
Other Features
- Appliances: Dishwasher, Disposal, Electric Water Heater, Microwave, Range, Refrigerator
- Association Name: Sentry Management - Valerie Conner
- Association Phone: 727-942-1906
- Country: US
- Furnished: Unfurnished
- Interior Features: Ceiling Fans(s), Eat-in Kitchen, Open Floorplan, PrimaryBedroom Upstairs, Stone Counters, Thermostat, Walk-In Closet(s), Window Treatments
- Legal Description: MAPLE GLEN AT SEVEN OAKS PB 70 PG 013 LOT 89
- Levels: Two
- Area Major: 33544 - Zephyrhills/Wesley Chapel
- Occupant Type: Owner
- Parcel Number: 19-26-13-011.0-000.00-089.0
- View: Garden, Trees/Woods
- Views: 73
- Zoning Code: MPUD
Nearby Subdivisions
Similar Properties
Contact Info
- The Real Estate Professional You Deserve
- Mobile: 904.248.9848
- phoenixwade@gmail.com





















































