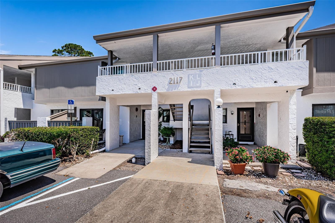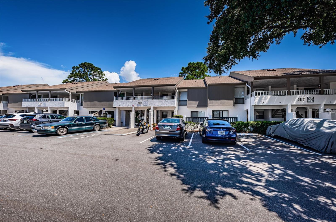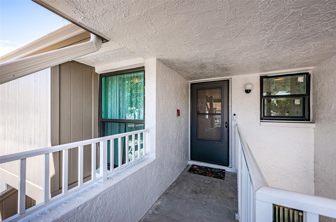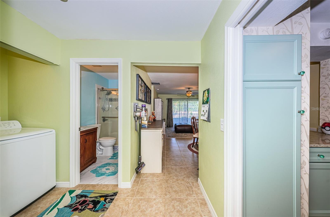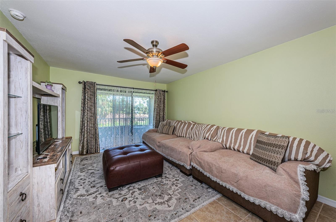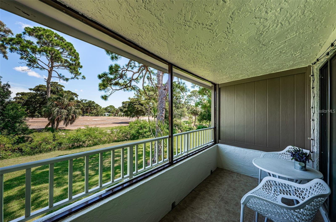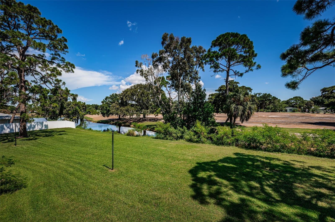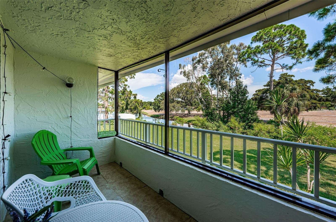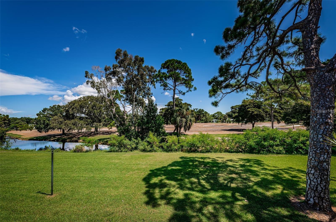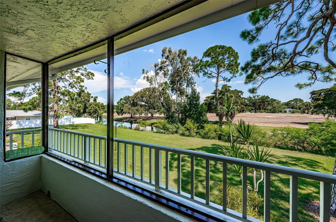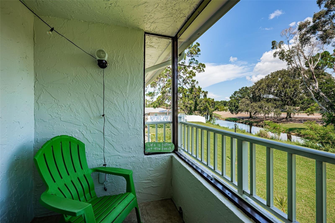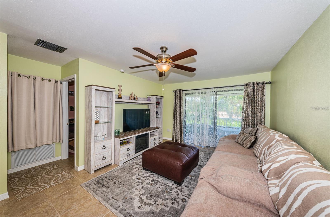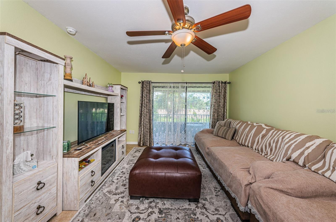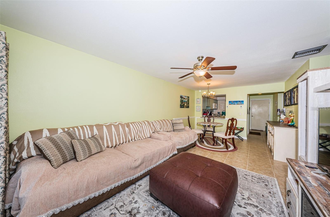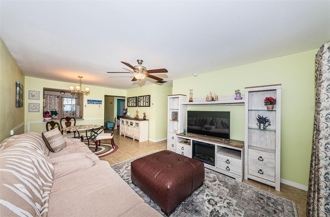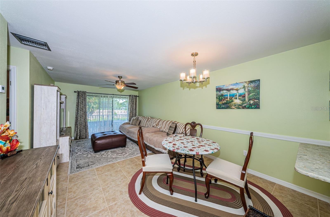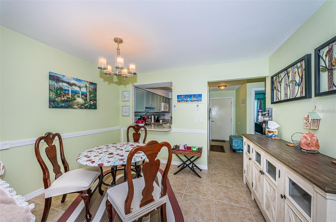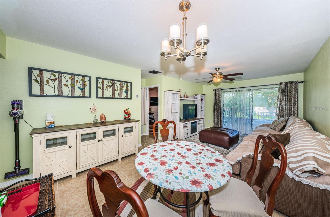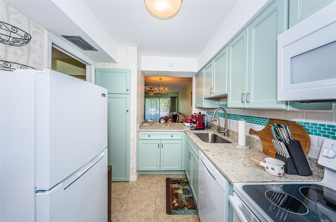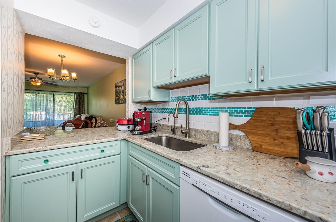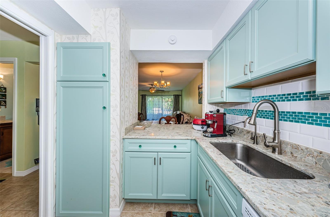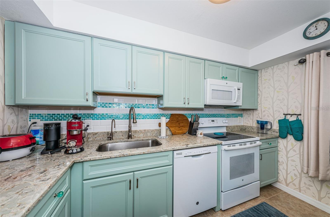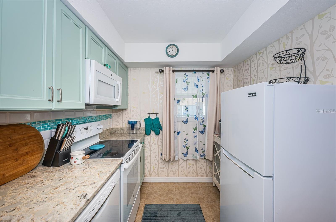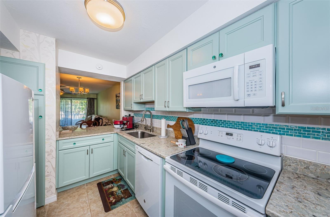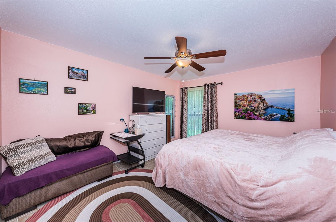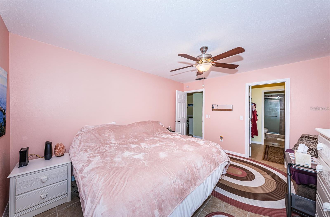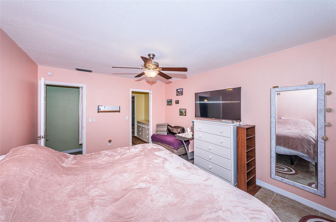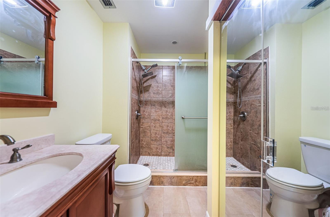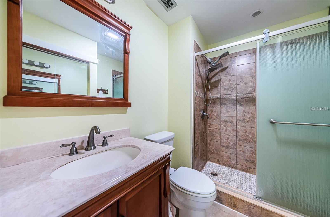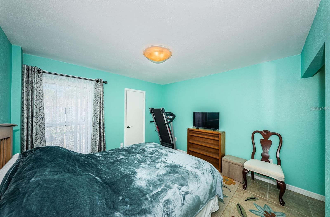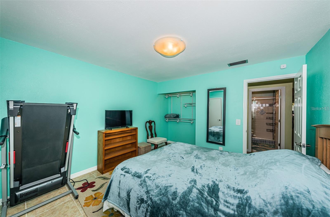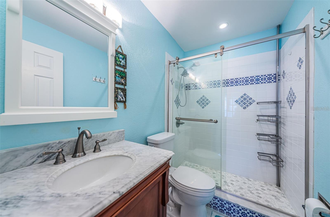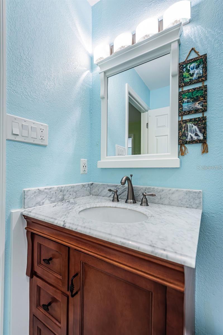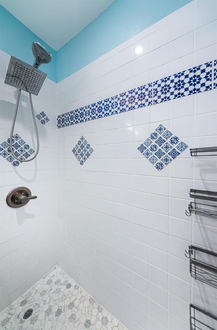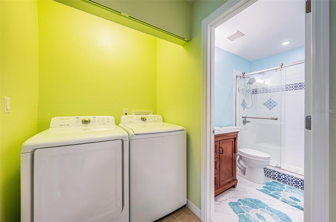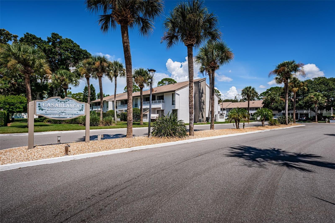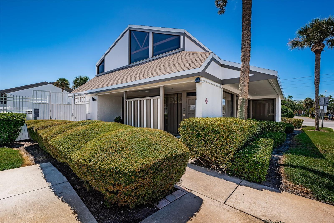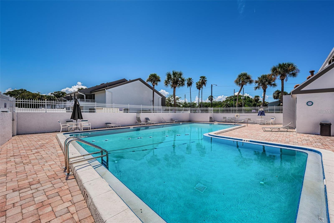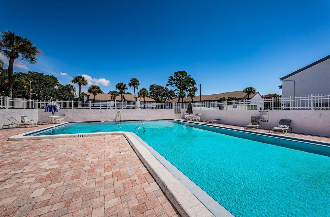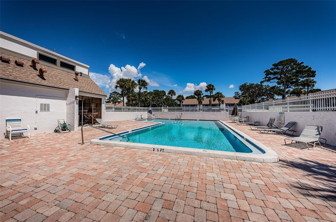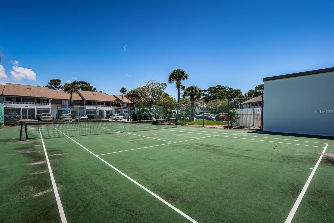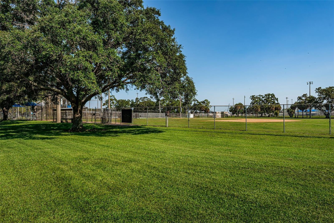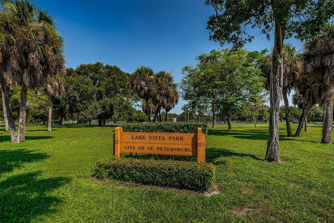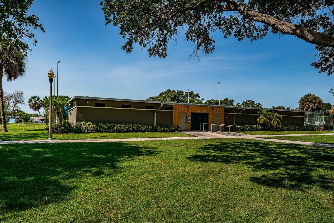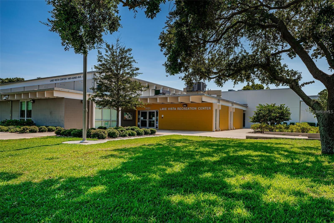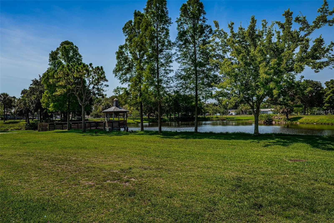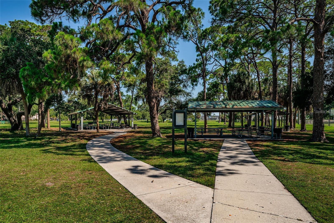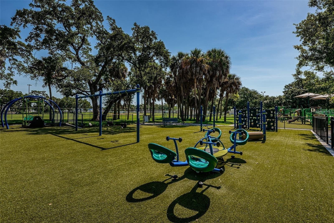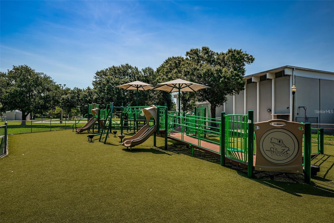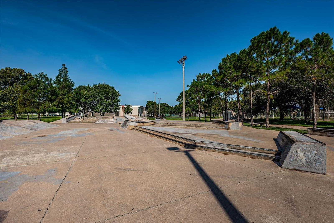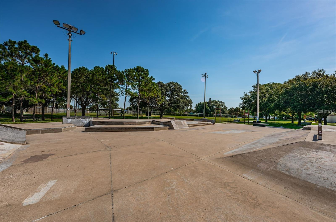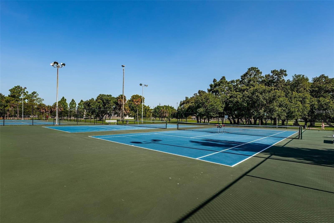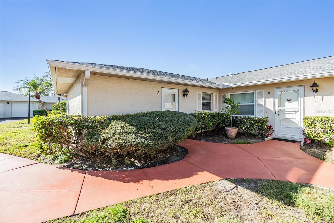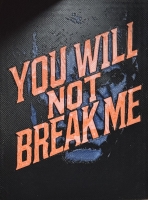PRICED AT ONLY: $290,000
Address: 2117 Lakewood Club Drive S 7k, ST PETERSBURG, FL 33712
Description
High speed internet, and recently renovated. It is also very quiet and peaceful, and a warm and welcoming community.
Property Location and Similar Properties
Payment Calculator
- Principal & Interest -
- Property Tax $
- Home Insurance $
- HOA Fees $
- Monthly -
For a Fast & FREE Mortgage Pre-Approval Apply Now
Apply Now
 Apply Now
Apply Now- MLS#: TB8384511 ( Residential )
- Street Address: 2117 Lakewood Club Drive S 7k
- Viewed: 163
- Price: $290,000
- Price sqft: $304
- Waterfront: No
- Year Built: 1976
- Bldg sqft: 955
- Bedrooms: 2
- Total Baths: 2
- Full Baths: 2
- Days On Market: 178
- Additional Information
- Geolocation: 27.7201 / -82.6607
- County: PINELLAS
- City: ST PETERSBURG
- Zipcode: 33712
- Subdivision: Casablanca Condo
- Building: Casablanca Condo
- Elementary School: Bay Point Elementary PN
- Middle School: Bay Point Middle PN
- High School: Lakewood High PN
- Provided by: COLDWELL BANKER REALTY
- Contact: Alexander Begg
- 727-381-2345

- DMCA Notice
Features
Building and Construction
- Covered Spaces: 0.00
- Exterior Features: Balcony, Hurricane Shutters, Rain Gutters, Sliding Doors, Tennis Court(s)
- Flooring: Tile
- Living Area: 955.00
- Roof: Shingle
Property Information
- Property Condition: Completed
School Information
- High School: Lakewood High-PN
- Middle School: Bay Point Middle-PN
- School Elementary: Bay Point Elementary-PN
Garage and Parking
- Garage Spaces: 0.00
- Open Parking Spaces: 0.00
Eco-Communities
- Pool Features: Deck, In Ground, Self Cleaning
- Water Source: Public
Utilities
- Carport Spaces: 0.00
- Cooling: Central Air
- Heating: Central
- Pets Allowed: Cats OK, Dogs OK, Number Limit, Size Limit, Yes
- Sewer: Public Sewer
- Utilities: Cable Available, Cable Connected, Electricity Connected, Natural Gas Available, Natural Gas Connected, Public, Sewer Available, Sewer Connected, Water Available, Water Connected
Amenities
- Association Amenities: Cable TV, Clubhouse, Pool, Tennis Court(s)
Finance and Tax Information
- Home Owners Association Fee Includes: Cable TV, Common Area Taxes, Pool, Insurance, Management, Pest Control, Sewer, Trash, Water
- Home Owners Association Fee: 0.00
- Insurance Expense: 0.00
- Net Operating Income: 0.00
- Other Expense: 0.00
- Tax Year: 2024
Other Features
- Appliances: Built-In Oven, Dishwasher, Dryer, Freezer, Ice Maker, Microwave, Refrigerator, Washer, Water Filtration System, Water Purifier
- Country: US
- Furnished: Negotiable
- Interior Features: Ceiling Fans(s), Solid Wood Cabinets, Thermostat, Walk-In Closet(s), Window Treatments
- Legal Description: CASABLANCA CONDO BLDG 7, APT 7-K
- Levels: One
- Area Major: 33712 - St Pete
- Occupant Type: Owner
- Parcel Number: 01-32-16-14031-007-0711
- Style: Mid-Century Modern, Other
- Unit Number: 7K
- View: Golf Course, Water
- Views: 163
Nearby Subdivisions
Similar Properties
Contact Info
- The Real Estate Professional You Deserve
- Mobile: 904.248.9848
- phoenixwade@gmail.com
