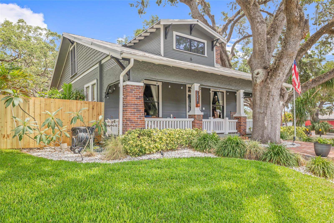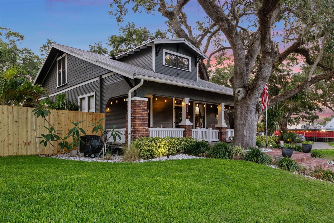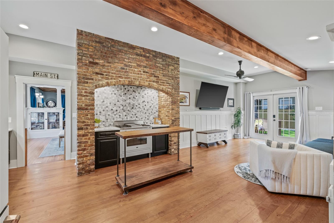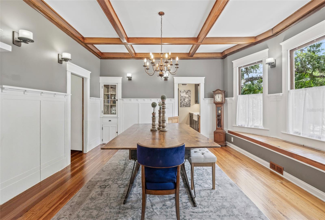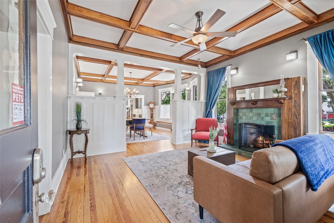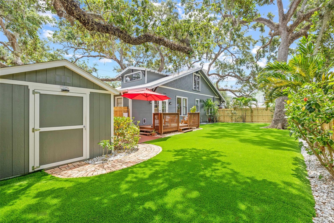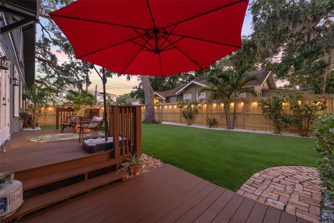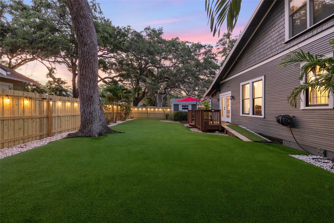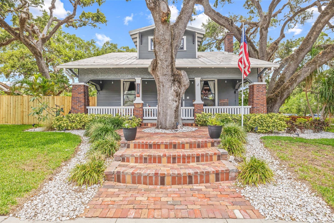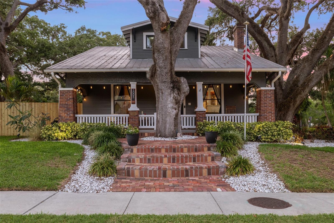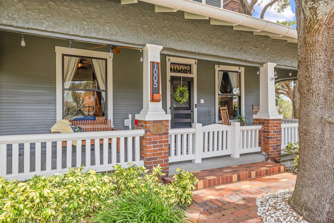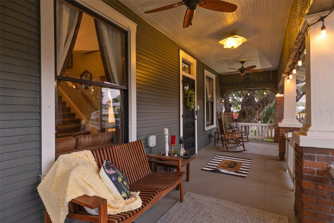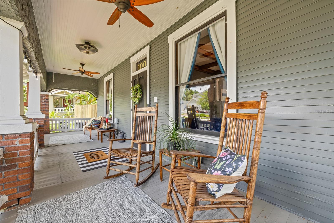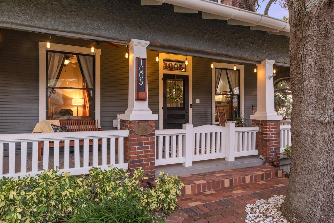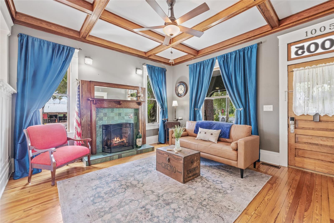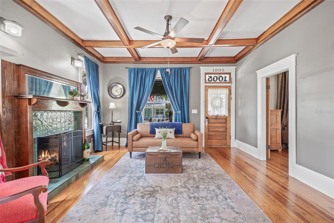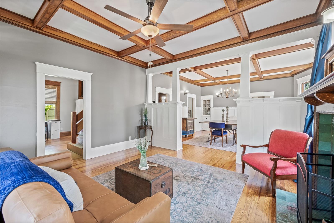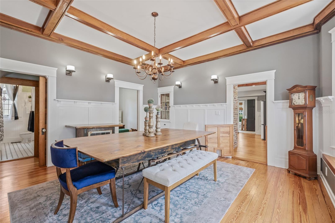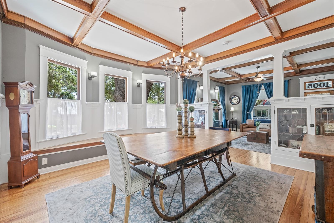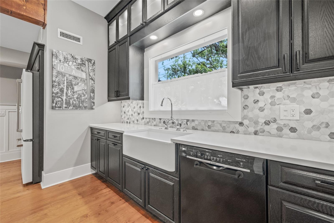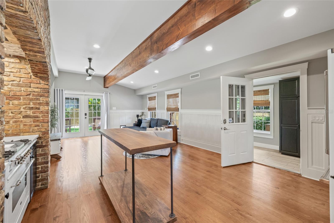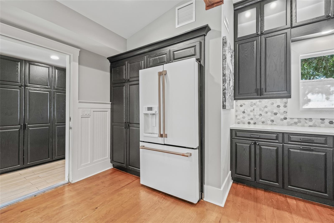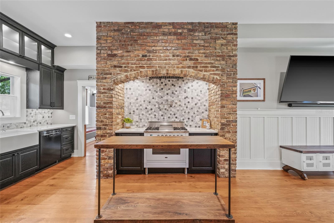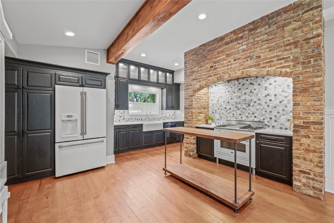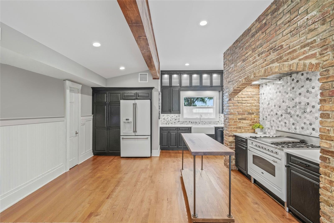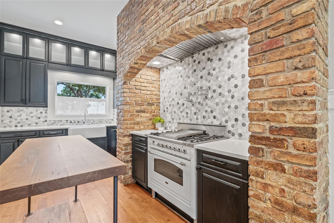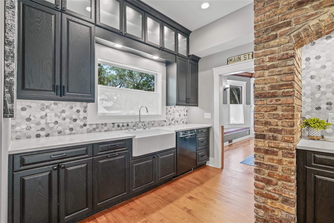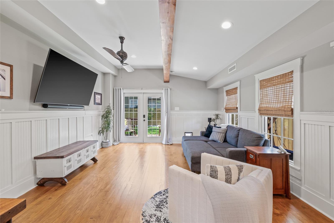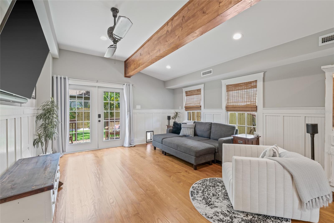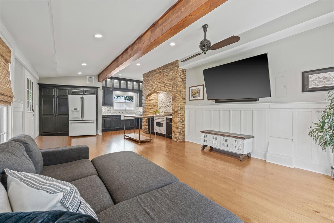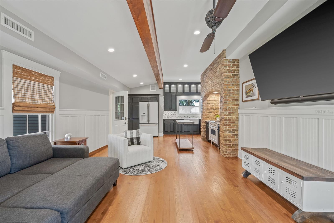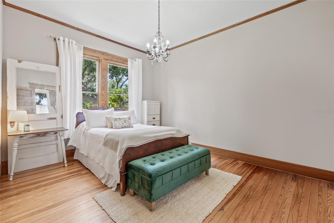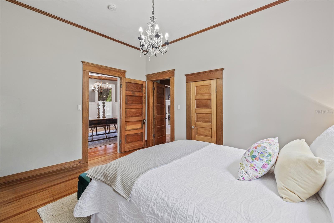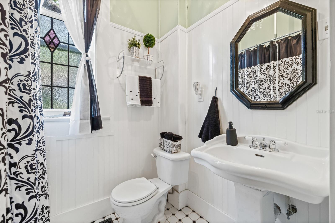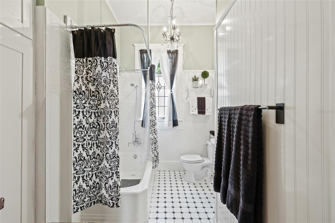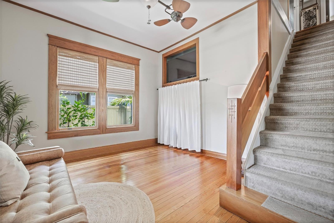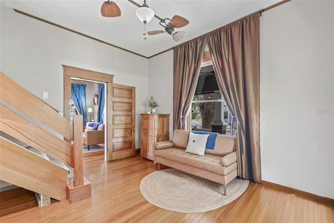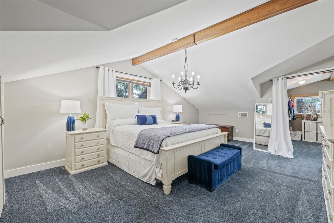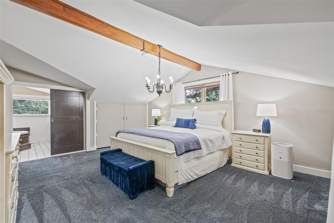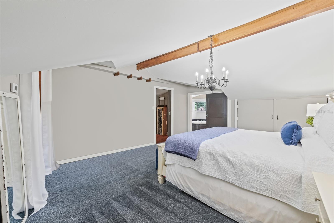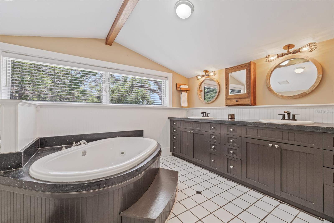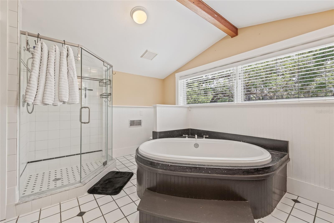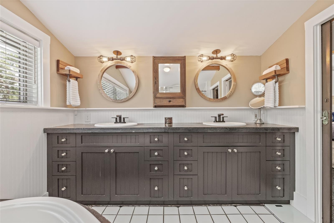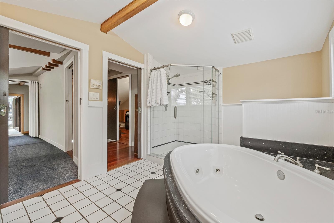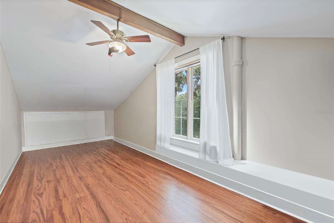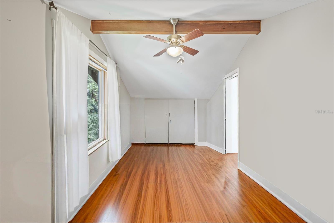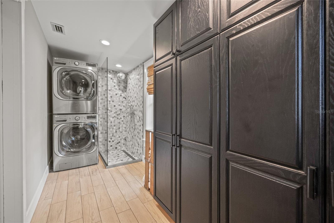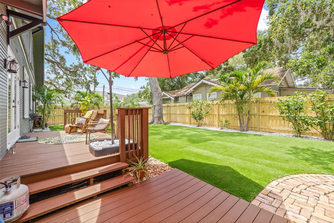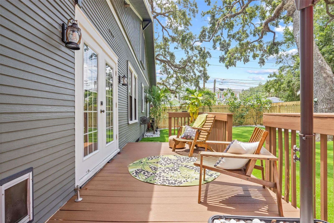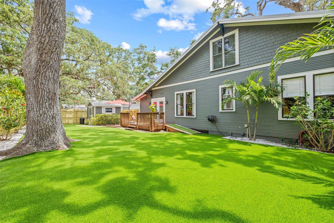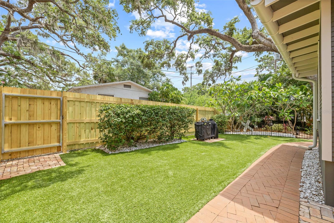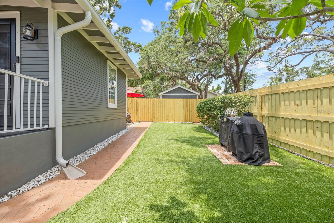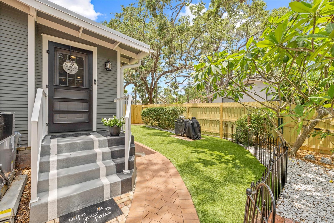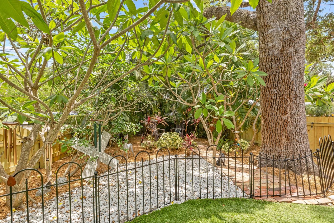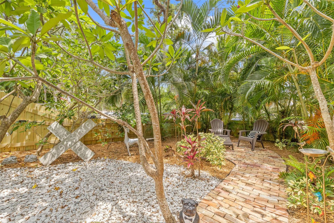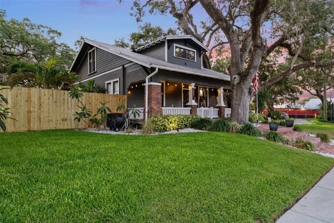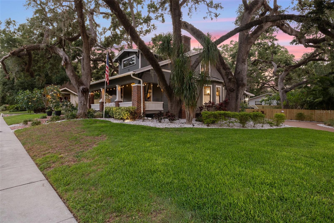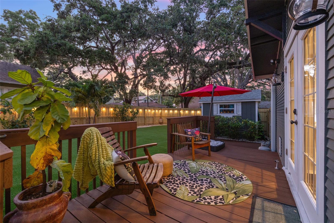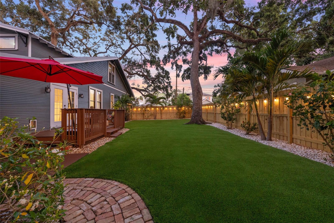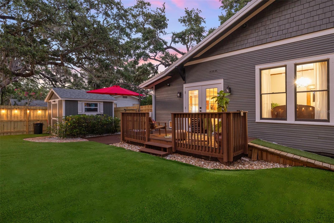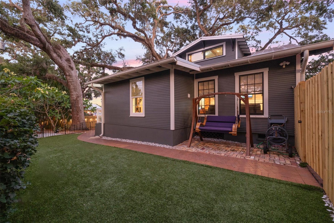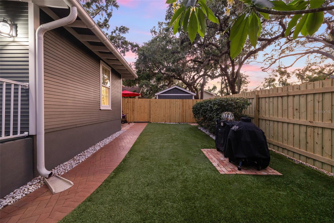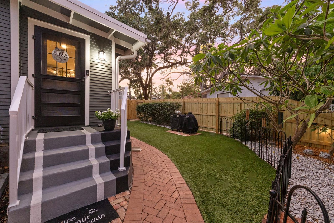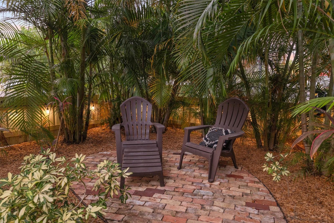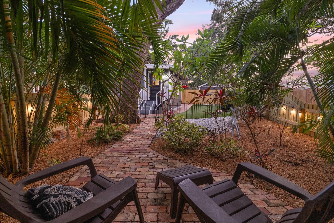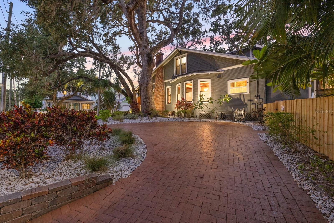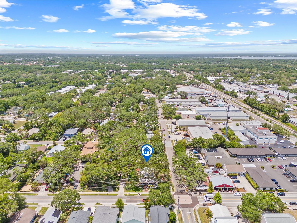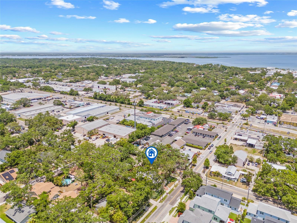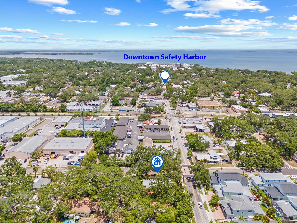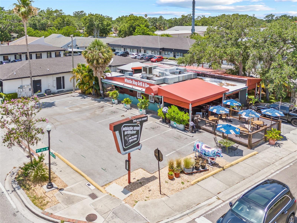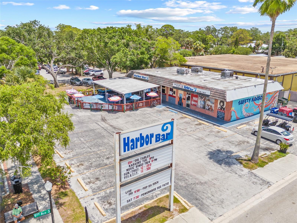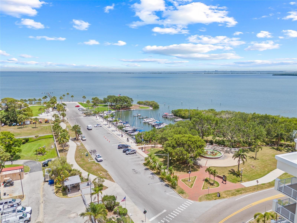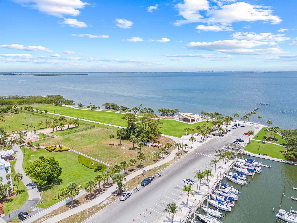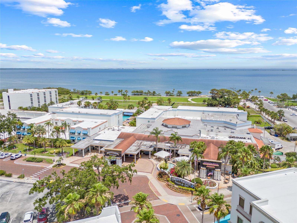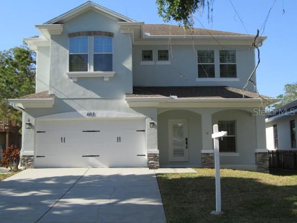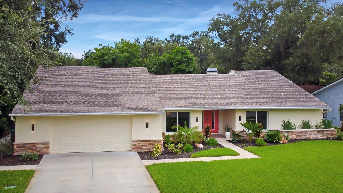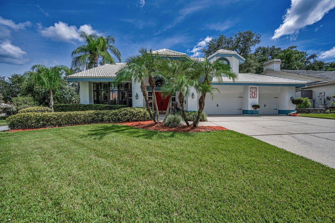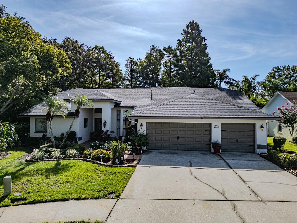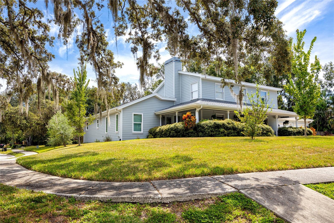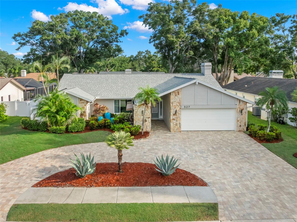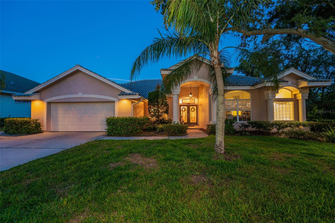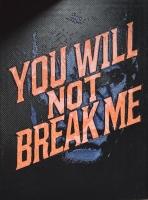PRICED AT ONLY: $950,000
Address: 1005 Main Street, SAFETY HARBOR, FL 34695
Description
A true Safety Harbor originalfull of warmth, charm, and history.
1005 Main Street isnt just a homeits a front row seat to one of Floridas most beloved small towns. Built in 1915, two years before the town was officially founded, this 3 bedroom, 2 bath plus den Craftsman Bungalow sits proudly on a rare double lot right at the edge of downtown.
From the moment you step onto the string lit front porch, the home feels like something out of a storybook. Inside, nearly 2,600 square feet unfold with refinished original hardwood floors, coffered ceilings, a cozy window bench, and built in details throughout. The main level features a welcoming front sitting room, a large dining area, and a living room that flows seamlessly into the heart of the homethe kitchen.
The kitchen is warm, inviting, and full of character. Fully reimagined in 2020, it features quartz countertops, a marble backsplash, and a showpiece ILVE gas range framed by an arched brick wall built with reclaimed brick from Ybor City in Tampa. Just off the kitchen, the laundry and mudroom combo adds both function and charm, complete with a custom indoor dog wash stationperfect for post park cleanups or muddy paws after a downtown stroll.
Downstairs also includes a guest bedroom and full bath, along with a flexible den or office space. Upstairs, the spacious primary suite includes an ensuite bath and walk in closet, while the third bedroom brings in tons of natural light and charm.
Out back, the fully fenced yard offers a peaceful escape with artificial turf, mature trees, and a courtyard style layout. Alley access, a circular driveway, and a detached shed offer added convenience. Approved for a pool, garage, or ADU, this rare double lot offers privacy when you want it and walkability to downtown when you dontthe best of both worlds.
The home has been consistently cared for and thoughtfully updated. In 2020, the kitchen, family room, and laundry area were completely redone, along with new hardwood floors and custom finishes. Both bathrooms have been refreshed, and the upstairs bath received a full update in 2013. There are two central AC unitsone just a few years oldthe gas tankless water heater adds efficiency, and the standing seam metal roof had all its fittings replaced in 2020.
Plumbing has been upgraded with PVC, including a full sewer line replacement, and the electrical system includes two updated breaker panels. Spray foam insulation helps with year round comfort, and foundation piers were redone in 2013.
A brand new wood fence was added in 2025, the yard includes artificial turf, and the landscaping has been professionally maintained, with tree trimming in both 2023 and 2025. Other thoughtful touches include a 10x10 custom shed, full irrigation system, water softener, and string lighting that brings a cozy glow to the porch and backyard.
The home sits in Flood Zone Xno flood insurance requiredand has never had storm damage. Its high and dry, solid and sound, and ready for the next chapter.
And the best part? Youre just steps from everything downtown Safety Harbor has to offer. Walk or hop in the golf cart to Gigglewaters, The Brinehouse, HavenHouse Coffee, Water Oak, and the Sunday Market. With art festivals, live music, and local favorites all around, this home isnt just a place to liveits a lifestyle.
This is more than just one of Safety Harbors original homes. Its one of its most admiredand now its ready to be part of someone elses story.
Property Location and Similar Properties
Payment Calculator
- Principal & Interest -
- Property Tax $
- Home Insurance $
- HOA Fees $
- Monthly -
For a Fast & FREE Mortgage Pre-Approval Apply Now
Apply Now
 Apply Now
Apply Now- MLS#: TB8391606 ( Residential )
- Street Address: 1005 Main Street
- Viewed: 110
- Price: $950,000
- Price sqft: $345
- Waterfront: No
- Year Built: 1915
- Bldg sqft: 2752
- Bedrooms: 3
- Total Baths: 2
- Full Baths: 2
- Days On Market: 141
- Additional Information
- Geolocation: 27.991 / -82.6982
- County: PINELLAS
- City: SAFETY HARBOR
- Zipcode: 34695
- Subdivision: Seminole Park Rev
- Elementary School: Safety Harbor Elementary PN
- Middle School: Safety Harbor Middle PN
- High School: Countryside High PN
- Provided by: SMITH & ASSOCIATES REAL ESTATE
- Contact: Holton Irwin
- 813-839-3800

- DMCA Notice
Features
Building and Construction
- Covered Spaces: 0.00
- Exterior Features: Dog Run, French Doors, Lighting, Other, Rain Gutters, Sidewalk, Sprinkler Metered, Storage
- Fencing: Fenced, Other, Wood
- Flooring: Carpet, Wood
- Living Area: 2550.00
- Other Structures: Shed(s)
- Roof: Metal
Land Information
- Lot Features: Corner Lot, Landscaped, Oversized Lot
School Information
- High School: Countryside High-PN
- Middle School: Safety Harbor Middle-PN
- School Elementary: Safety Harbor Elementary-PN
Garage and Parking
- Garage Spaces: 0.00
- Open Parking Spaces: 0.00
- Parking Features: Alley Access, Circular Driveway, Driveway, Parking Pad
Eco-Communities
- Water Source: Public
Utilities
- Carport Spaces: 0.00
- Cooling: Central Air
- Heating: Central
- Sewer: Public Sewer
- Utilities: BB/HS Internet Available, Cable Connected, Electricity Connected, Natural Gas Connected, Sewer Connected, Water Connected
Finance and Tax Information
- Home Owners Association Fee: 0.00
- Insurance Expense: 0.00
- Net Operating Income: 0.00
- Other Expense: 0.00
- Tax Year: 2024
Other Features
- Appliances: Dishwasher, Disposal, Dryer, Gas Water Heater, Range, Refrigerator, Tankless Water Heater, Washer, Water Softener
- Country: US
- Furnished: Negotiable
- Interior Features: Built-in Features, Ceiling Fans(s), Chair Rail, Coffered Ceiling(s), Crown Molding, High Ceilings, Kitchen/Family Room Combo, PrimaryBedroom Upstairs, Solid Surface Counters, Solid Wood Cabinets, Stone Counters, Thermostat, Walk-In Closet(s), Window Treatments
- Legal Description: SEMINOLE PARK REV BLK 4, LOTS 19 AND 20
- Levels: Two
- Area Major: 34695 - Safety Harbor
- Occupant Type: Owner
- Parcel Number: 04-29-16-80028-004-0190
- Views: 110
Nearby Subdivisions
Bay Towne
Bay Woods
Bay Woodsunit I
Bayfront Manor
Bayshore Terrace
Briar Creek Mobile Home Commun
Briarwood
Bridgeport Estates
Chevy Chase Estates Ph Two
Country Villas
Country Villasunit Two
De Soto Estates
Edge Water Reserve
Espiritu Santo Spgs
Georgetown East
Green Spgs
Harbor Heights Estates
Harbor Highlands
Harbor Hill Park
Harbor Oaks Estates
Harbor Woods Village 1st Add
Harbor Woods Village 2nd Add
Highlands At Safety Harbor The
Hillcrest Acres
Huntington Isles
Huntington Trails Ph 1
Iron Age Street
Lincoln Highlands Rep
Los Arcos
None
North Bay Hills
North Bay Hills Rep
Northwood East
Old Harbor Place
Phillippe Woods
Rainbow Farms
Safety Harbor Heights
Seminole Park Rev
South Green Spgs Rep
South Green Spgs Rep Of Blks 3
Tangelo Grove Village
Washington Square
Weatherstone
West Green Spgs
Similar Properties
Contact Info
- The Real Estate Professional You Deserve
- Mobile: 904.248.9848
- phoenixwade@gmail.com
