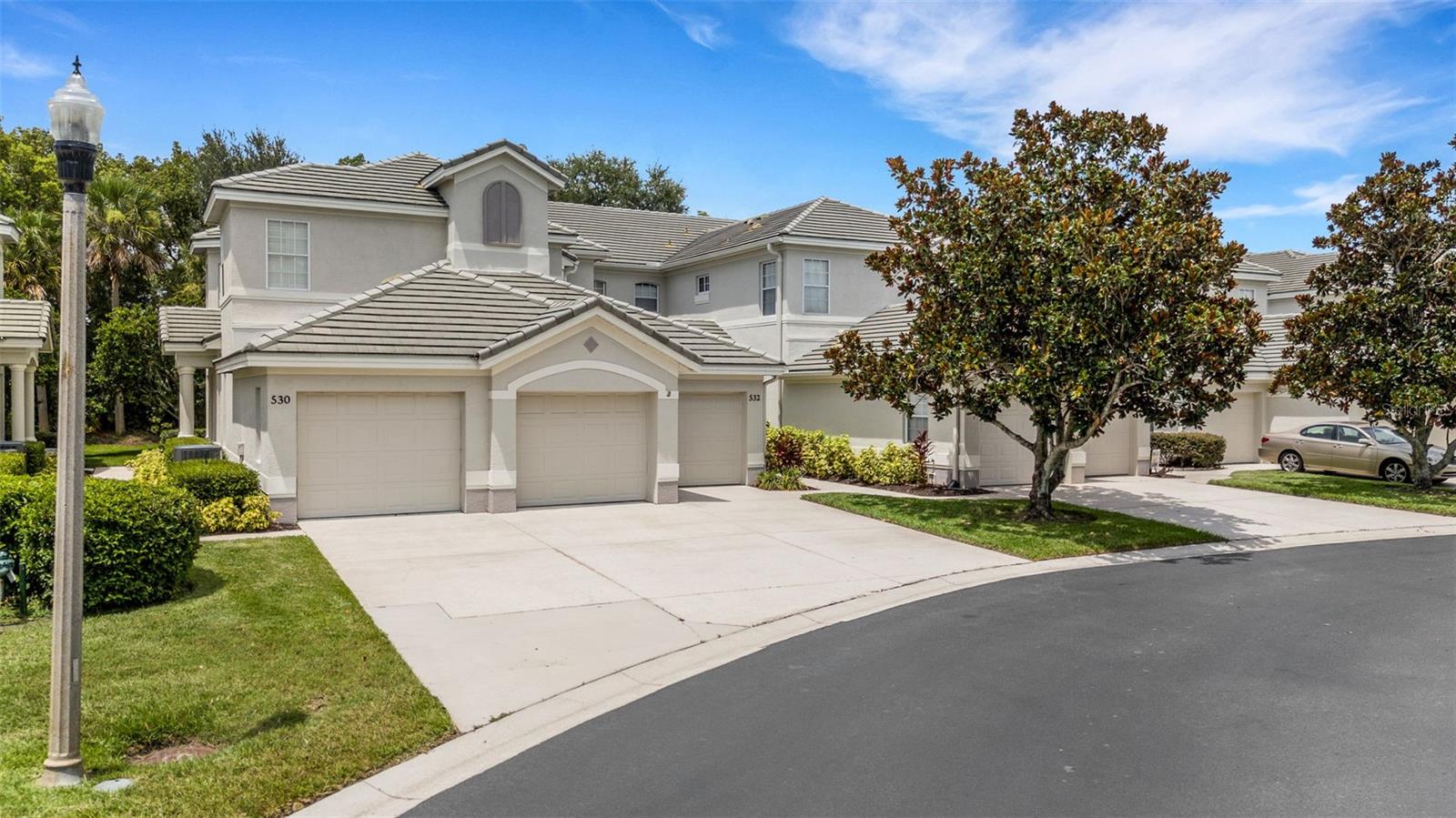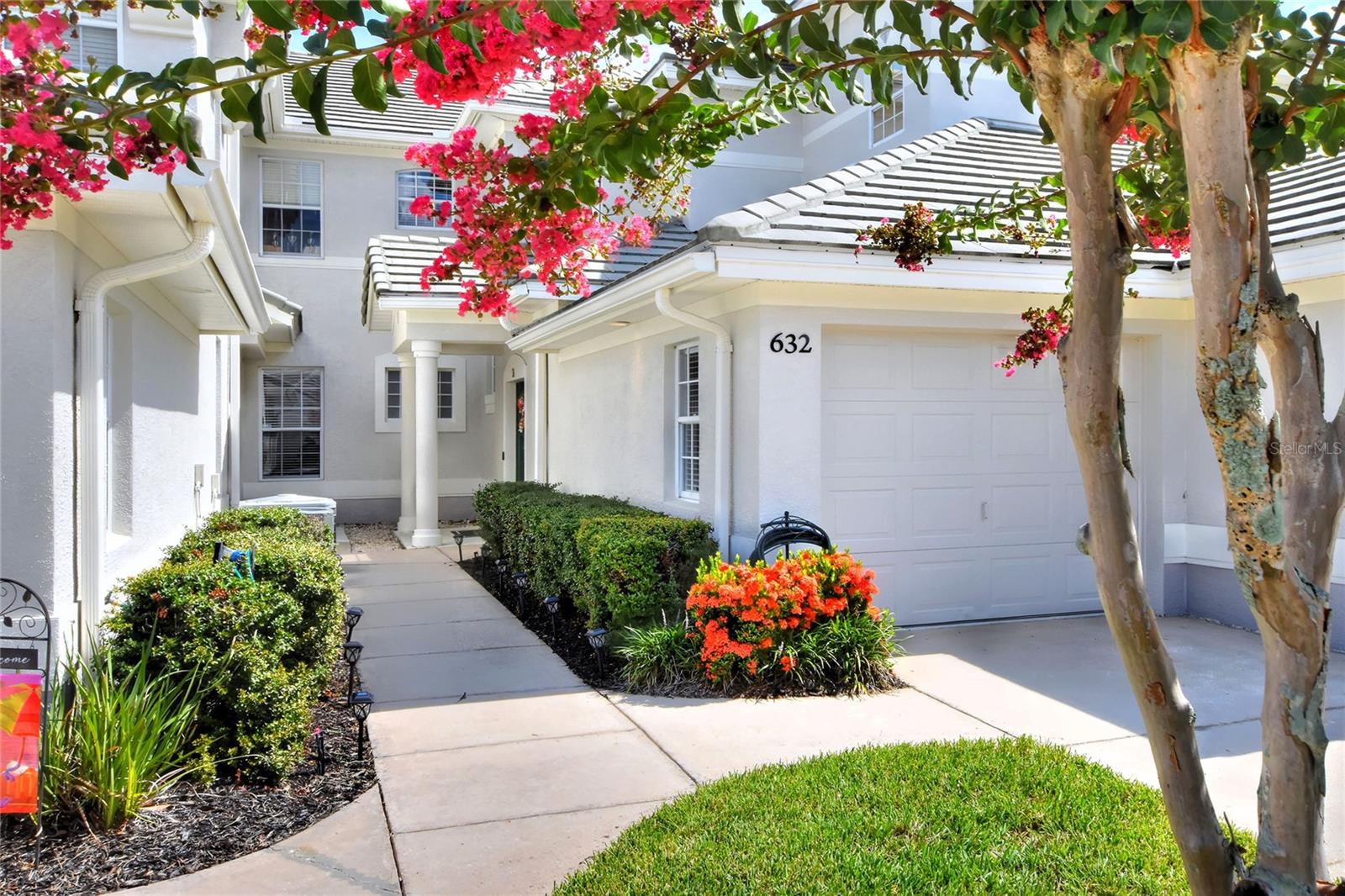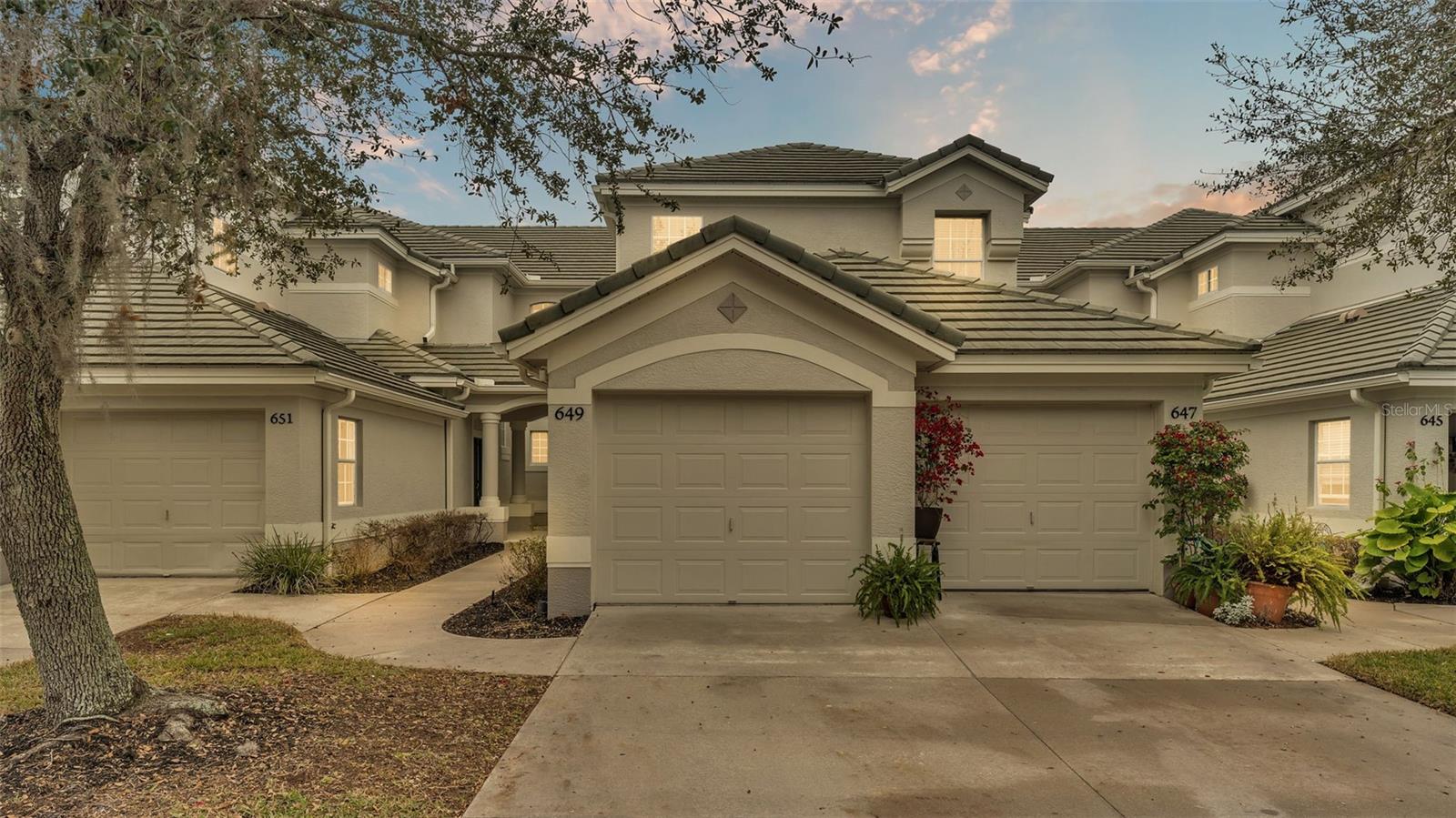PRICED AT ONLY: $410,000
Address: 776 Grasslands Village Circle 776, LAKELAND, FL 33803
Description
Welcome to 776 Grasslands Village Circle, an elegant upstairs condominium in the sought after Muirfield enclave of Grasslands Golf & Country Club. This refined residence offers 2 car garage, 3 bedrooms, 2 full baths, and nearly 1,800 square feet of light filled living. The open floor plan features high ceilings, plantation shutters, and a spacious kitchen with stainless appliances, pantry, and breakfast bar. The primary suite includes a walk in closet, soaking tub, walk in shower, and dual vanities. Two additional bedrooms are privately situated with a shared full bath. Enjoy serene golf course views from the screened lanai. A full size laundry room and attached 2 car garage provide everyday ease. The HOA covers exterior maintenance, roof, paint, pest control, water, basic cable, and gated security. Located just moments from shopping, dining, and the Polk Parkway, this home offers both privacy and proximity. 2024 HVAC and Security System, Camera installation. All furniture is included in the sale and purchase.( except the TV's) ( No Televisions) Your home, a place you would be willing to waste your time
Property Location and Similar Properties
Payment Calculator
- Principal & Interest -
- Property Tax $
- Home Insurance $
- HOA Fees $
- Monthly -
For a Fast & FREE Mortgage Pre-Approval Apply Now
Apply Now
 Apply Now
Apply Now- MLS#: TB8393686 ( Residential )
- Street Address: 776 Grasslands Village Circle 776
- Viewed: 59
- Price: $410,000
- Price sqft: $214
- Waterfront: No
- Year Built: 1999
- Bldg sqft: 1914
- Bedrooms: 3
- Total Baths: 2
- Full Baths: 2
- Garage / Parking Spaces: 2
- Days On Market: 94
- Additional Information
- Geolocation: 28.0139 / -81.9789
- County: POLK
- City: LAKELAND
- Zipcode: 33803
- Subdivision: Muirfield Village At Grassland
- Building: Muirfield Village At Grasslands
- Elementary School: Dixieland Elem
- Middle School: Lawton Chiles Middle
- High School: Lakeland Senior High
- Provided by: DALTON WADE INC
- Contact: Kelly DeCarlucci, LLC
- 888-668-8283

- DMCA Notice
Features
Building and Construction
- Covered Spaces: 0.00
- Exterior Features: Balcony, Sliding Doors
- Flooring: Ceramic Tile, Laminate
- Living Area: 1777.00
- Roof: Tile
Property Information
- Property Condition: Completed
Land Information
- Lot Features: Private
School Information
- High School: Lakeland Senior High
- Middle School: Lawton Chiles Middle
- School Elementary: Dixieland Elem
Garage and Parking
- Garage Spaces: 2.00
- Open Parking Spaces: 0.00
- Parking Features: Garage Door Opener, Ground Level, Guest
Eco-Communities
- Water Source: None
Utilities
- Carport Spaces: 0.00
- Cooling: Central Air
- Heating: Central
- Pets Allowed: Yes
- Sewer: Public Sewer
- Utilities: Cable Available, Electricity Available
Finance and Tax Information
- Home Owners Association Fee Includes: Cable TV, Common Area Taxes, Escrow Reserves Fund, Insurance, Maintenance Structure, Maintenance Grounds, Maintenance, Pest Control, Private Road
- Home Owners Association Fee: 515.00
- Insurance Expense: 0.00
- Net Operating Income: 0.00
- Other Expense: 0.00
- Tax Year: 2024
Other Features
- Appliances: Cooktop, Dishwasher, Disposal, Dryer, Electric Water Heater, Exhaust Fan, Microwave, Range, Range Hood, Refrigerator, Washer
- Association Name: Steve Allen, CAM
- Association Phone: (863) 686-3700
- Country: US
- Furnished: Negotiable
- Interior Features: Ceiling Fans(s), High Ceilings, Living Room/Dining Room Combo
- Legal Description: MUIRFIELD VILLAGE AT GRASSLANDS COND BK 12 PGS 4 THRU 12 OR 4348 PGS 836 THRU 950 UNIT 92 & AN UNDIVIDED INTEREST IN THE COMMON ELEMENTS AS PER CONDO DECLARATION
- Levels: Two
- Area Major: 33803 - Lakeland
- Occupant Type: Owner
- Parcel Number: 23-28-26-137117-000920
- Possession: Close Of Escrow
- Style: Mediterranean
- Unit Number: 776
- View: Golf Course, Trees/Woods
- Views: 59
Nearby Subdivisions
Hollingsworth Place A Condo
Imperial Southgate Villas Cond
Imperial Southgate Villas Sec
Kimberlea Condo 05
Lake Bentley Shores Condo Ph 0
Magnolia Pointe Condo
Mission Lakes At Oakbridge Con
Muirfield Village At Grassland
Muirfield Vlggrasslands
Somerset Twnhs Condo Woodlake
Stonewater A Condo Amd
Windsor Arms Condo
Similar Properties
Contact Info
- The Real Estate Professional You Deserve
- Mobile: 904.248.9848
- phoenixwade@gmail.com























































































































