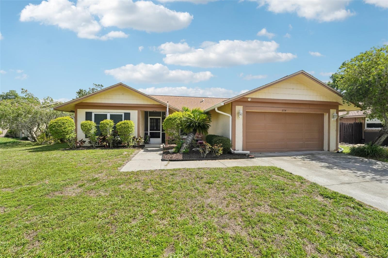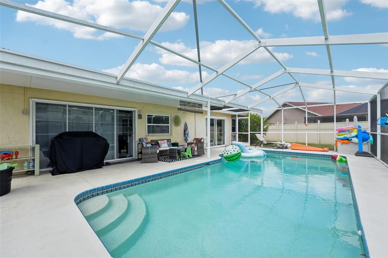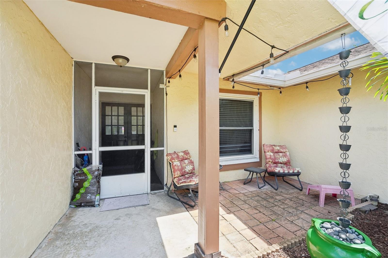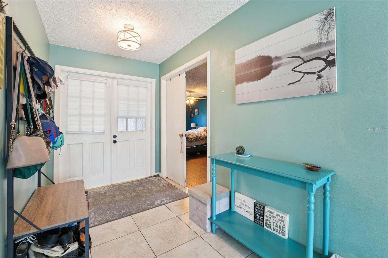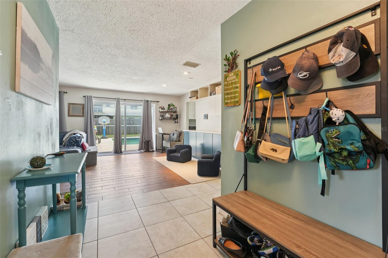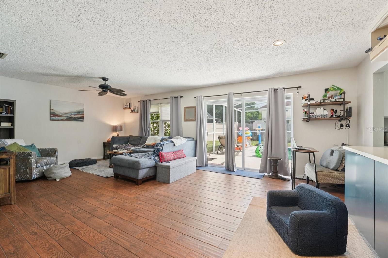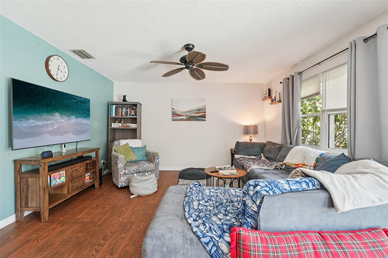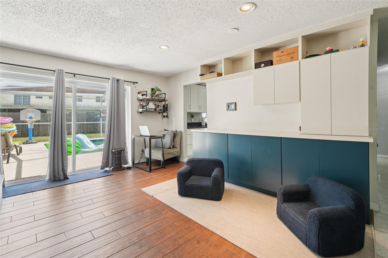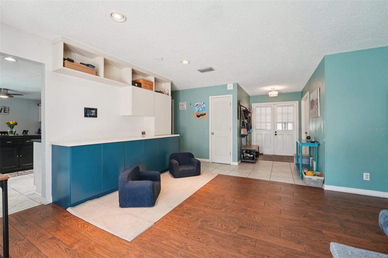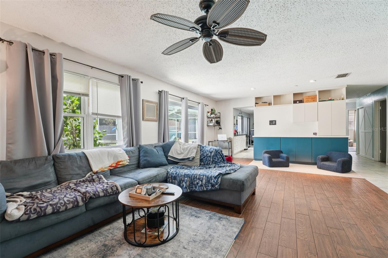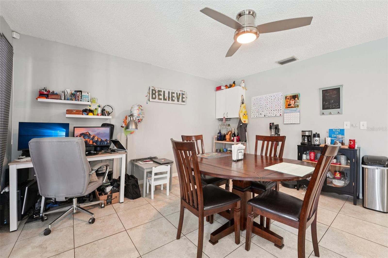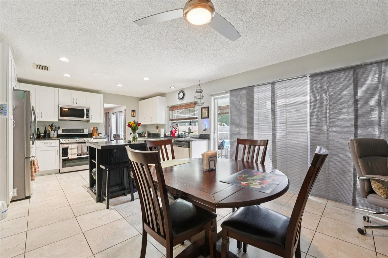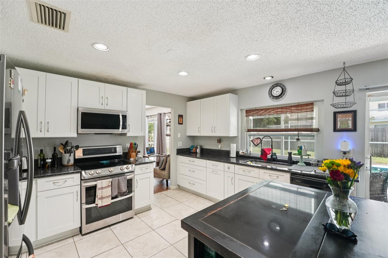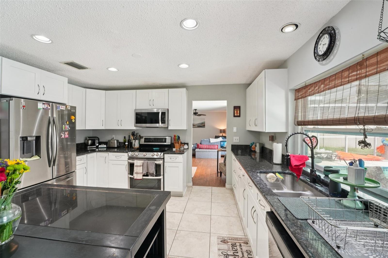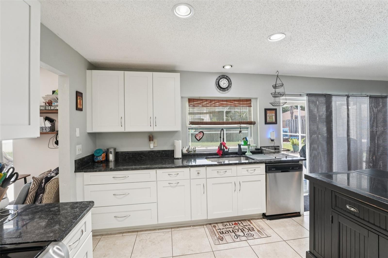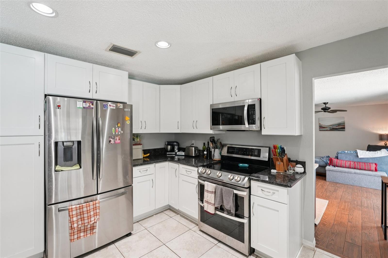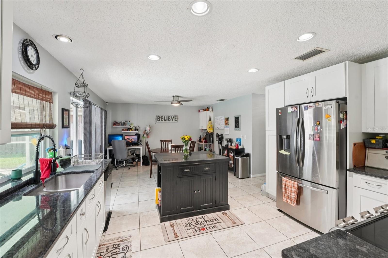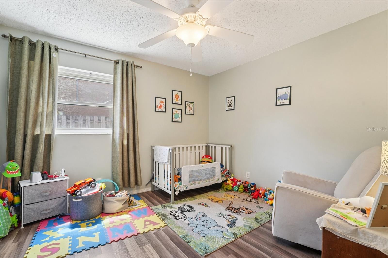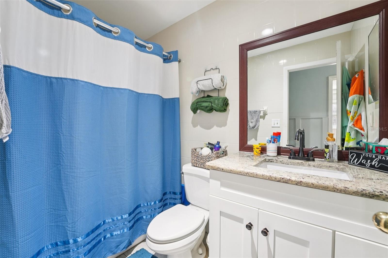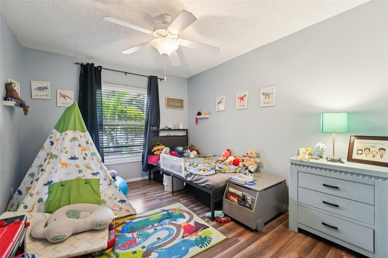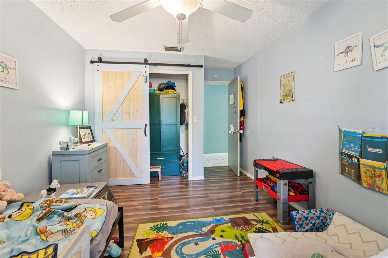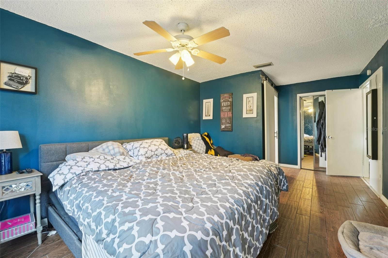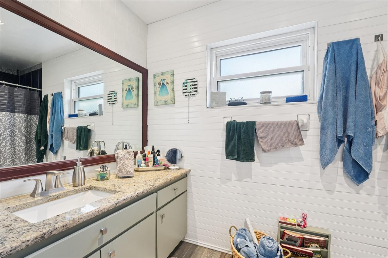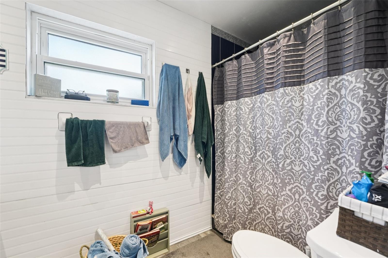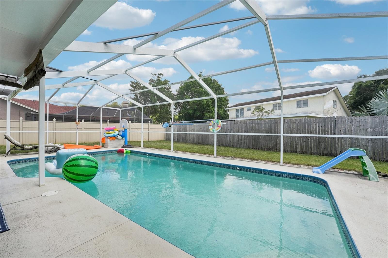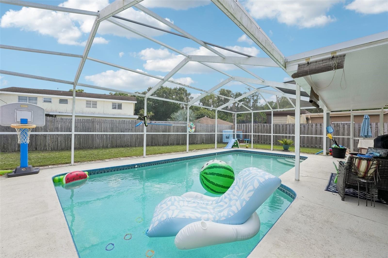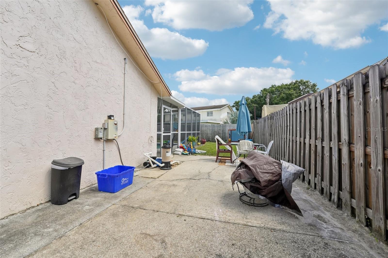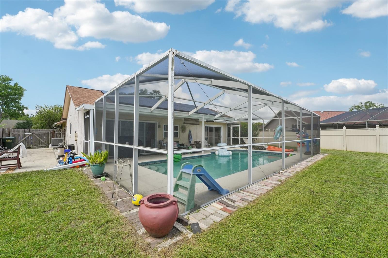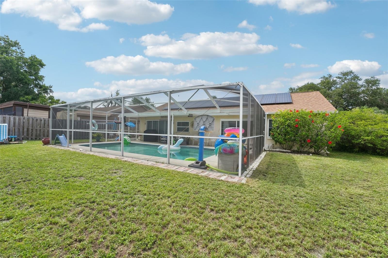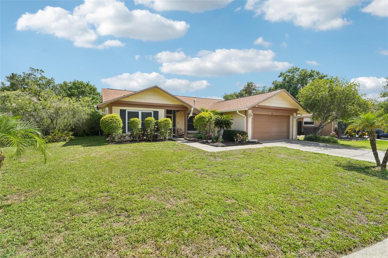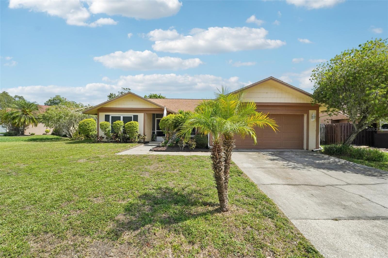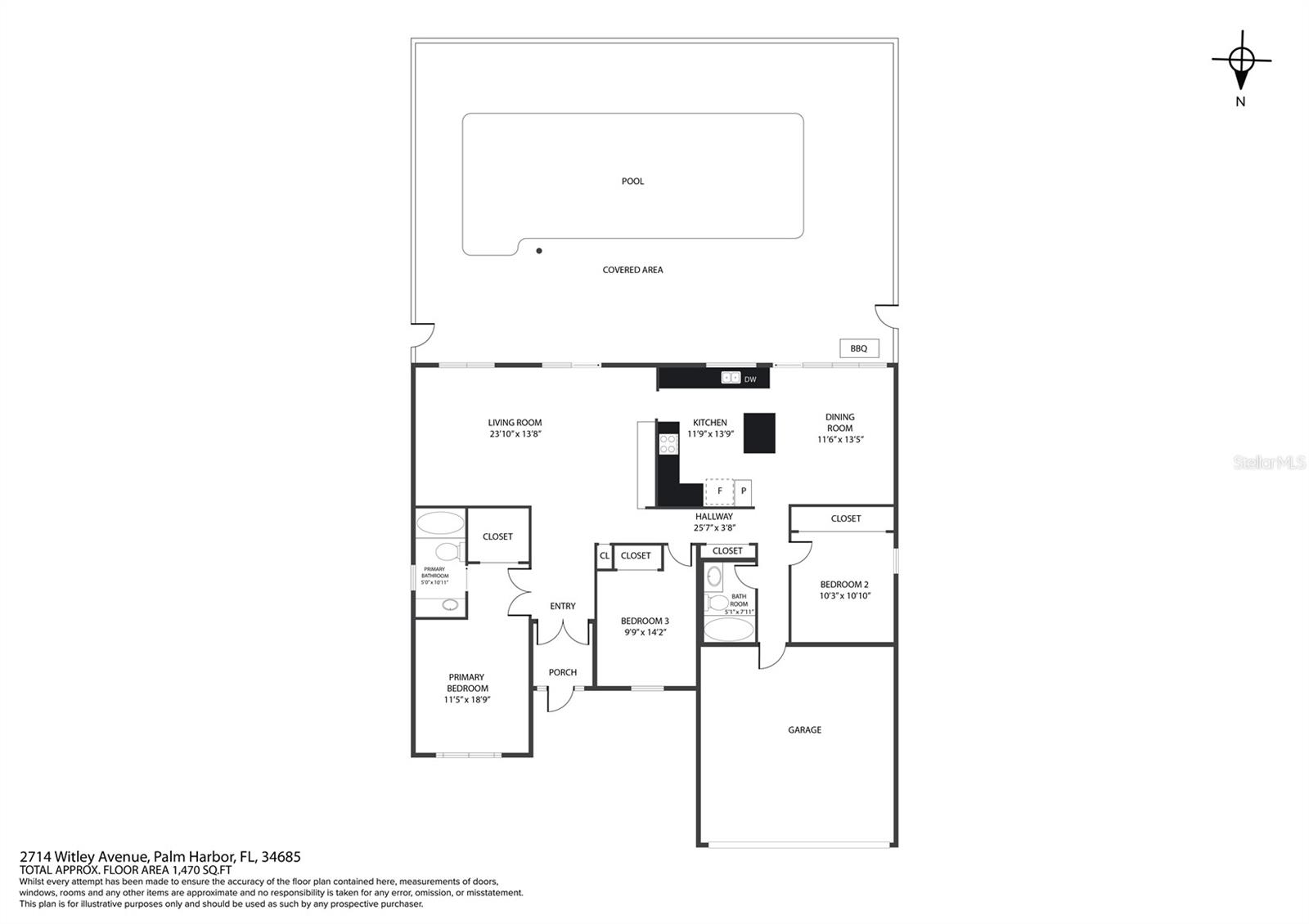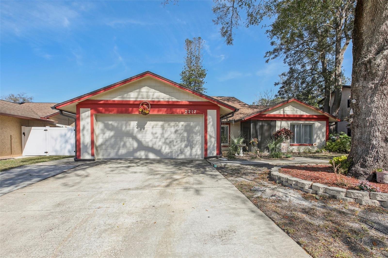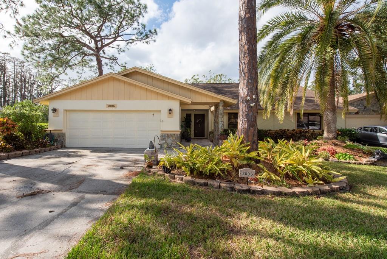PRICED AT ONLY: $434,900
Address: 2714 Witley Avenue, PALM HARBOR, FL 34685
Description
Tucked away in Windmill Pointe of Tarpon Lake, this tastefully designed 3 bedroom, 2 bath home offers a comfortable layout with a split floor plan and inviting natural light throughout. The kitchen features granite countertops and plenty of cabinet space, while the California style closets in the primary and additional bedroom provide built in drawers for easy organization. A custom wall of built ins adds both style and practical storage to the living space. Enjoy year round energy efficiency with double pane windows, ceiling fans, added attic insulation, and roof vents. A newer roof was installed in 2019. Head outside to a sparkling pool with a pebble finish, a painted deck, and a fenced yard with space for RV parking. The triple sliders in the family room lead to a screened lanaiperfect for relaxing or entertaining. Conveniently located near top rated schools, Lake Tarpon, parks, trails, YMCA, golf, and everyday shopping. See what makes this home truly stand outbook your visit today!
Property Location and Similar Properties
Payment Calculator
- Principal & Interest -
- Property Tax $
- Home Insurance $
- HOA Fees $
- Monthly -
For a Fast & FREE Mortgage Pre-Approval Apply Now
Apply Now
 Apply Now
Apply Now- MLS#: TB8395135 ( Residential )
- Street Address: 2714 Witley Avenue
- Viewed: 34
- Price: $434,900
- Price sqft: $187
- Waterfront: No
- Year Built: 1974
- Bldg sqft: 2328
- Bedrooms: 3
- Total Baths: 2
- Full Baths: 2
- Garage / Parking Spaces: 2
- Days On Market: 55
- Additional Information
- Geolocation: 28.0975 / -82.6973
- County: PINELLAS
- City: PALM HARBOR
- Zipcode: 34685
- Subdivision: Windmill Pointe Of Tarpon Lake
- Elementary School: Cypress Woods Elementary PN
- Middle School: Tarpon Springs Middle PN
- High School: East Lake High PN
- Provided by: REDFIN CORPORATION
- Contact: Susanne Jones
- 617-458-2883

- DMCA Notice
Features
Building and Construction
- Covered Spaces: 0.00
- Exterior Features: Rain Gutters, Sidewalk, Sliding Doors
- Fencing: Fenced
- Flooring: Tile
- Living Area: 1599.00
- Roof: Shingle
Land Information
- Lot Features: In County, Irregular Lot, Level, Near Public Transit, Sidewalk, Unincorporated
School Information
- High School: East Lake High-PN
- Middle School: Tarpon Springs Middle-PN
- School Elementary: Cypress Woods Elementary-PN
Garage and Parking
- Garage Spaces: 2.00
- Open Parking Spaces: 0.00
- Parking Features: Boat, Driveway, Garage Door Opener, Parking Pad
Eco-Communities
- Pool Features: Gunite, In Ground, Screen Enclosure
- Water Source: Public
Utilities
- Carport Spaces: 0.00
- Cooling: Central Air
- Heating: Central, Electric
- Pets Allowed: Yes
- Sewer: Public Sewer
- Utilities: Cable Connected, Electricity Connected, Public, Sewer Connected, Underground Utilities
Finance and Tax Information
- Home Owners Association Fee Includes: Escrow Reserves Fund, Other
- Home Owners Association Fee: 400.00
- Insurance Expense: 0.00
- Net Operating Income: 0.00
- Other Expense: 0.00
- Tax Year: 2024
Other Features
- Appliances: Other
- Association Name: Elite Property Management
- Association Phone: 727-400-6850x102
- Country: US
- Interior Features: Ceiling Fans(s), Eat-in Kitchen, Kitchen/Family Room Combo, Living Room/Dining Room Combo, Solid Wood Cabinets, Split Bedroom, Stone Counters, Thermostat, Walk-In Closet(s)
- Legal Description: WINDMILL POINTE OF TARPON LAKE - UNIT THREE BLK 9, LOT 3
- Levels: One
- Area Major: 34685 - Palm Harbor
- Occupant Type: Owner
- Parcel Number: 34-27-16-98250-009-0030
- Possession: Close Of Escrow, Negotiable
- View: Pool
- Views: 34
- Zoning Code: RPD-5
Nearby Subdivisions
Anchorage Of Tarpon Lake
Aylesford Ph 1
Aylesford Ph 2
Balintore
Berisford
Boot Ranch Eagle Ridge Ph A
Boot Ranch Eagle Ridge Ph B
Boot Ranch Eagle Watch
Boot Ranch - Eagle Ridge Ph A
Boot Ranch - Eagle Watch
Briarwick
Bridlewood At Tarpon Woods Ph
Brookhaven
Chattam Landing Ph Ii
Clearing The
Coventry Village
Coventry Village Ph 1
Coventry Village Ph Ii-a
Coventry Village Ph Iia
Cypress Woods
Foxberry Run
Ivy Ridge Ph 1
Ivy Ridge Ph 2
Juniper Bay Ph 2
Juniper Bay Ph 4
Lynnwood Ph 1
Lynnwood Ph 2
Myrtle Point Ph 1
Ponds Of Tarpon Woods The Cond
Presidents Landing Ph 5
Robinwood At Lansbrook
Salem Square
Salem Village
Tarpon Woods
Tarpon Woods 2nd Add Rep
Tarpon Woods 4th Add
Tarpon Woods Condo 4
Tarpon Woods Tanglewood Patio
Tarpon Woods Third Add
Waterford At Palm Harbor Luxur
Wescott Square
Westwind
Windemere
Windmill Pointe Of Tarpon Lake
Similar Properties
Contact Info
- The Real Estate Professional You Deserve
- Mobile: 904.248.9848
- phoenixwade@gmail.com
