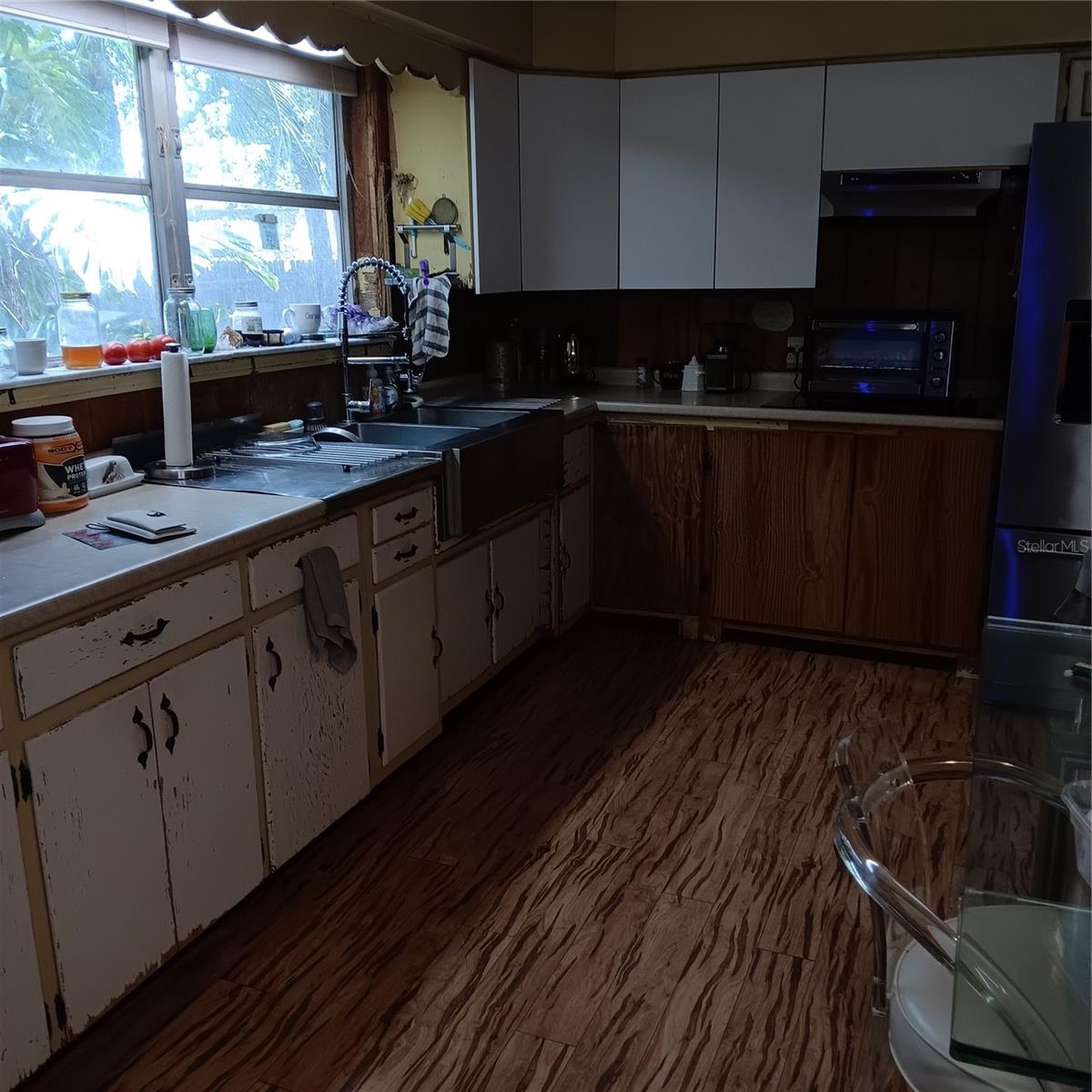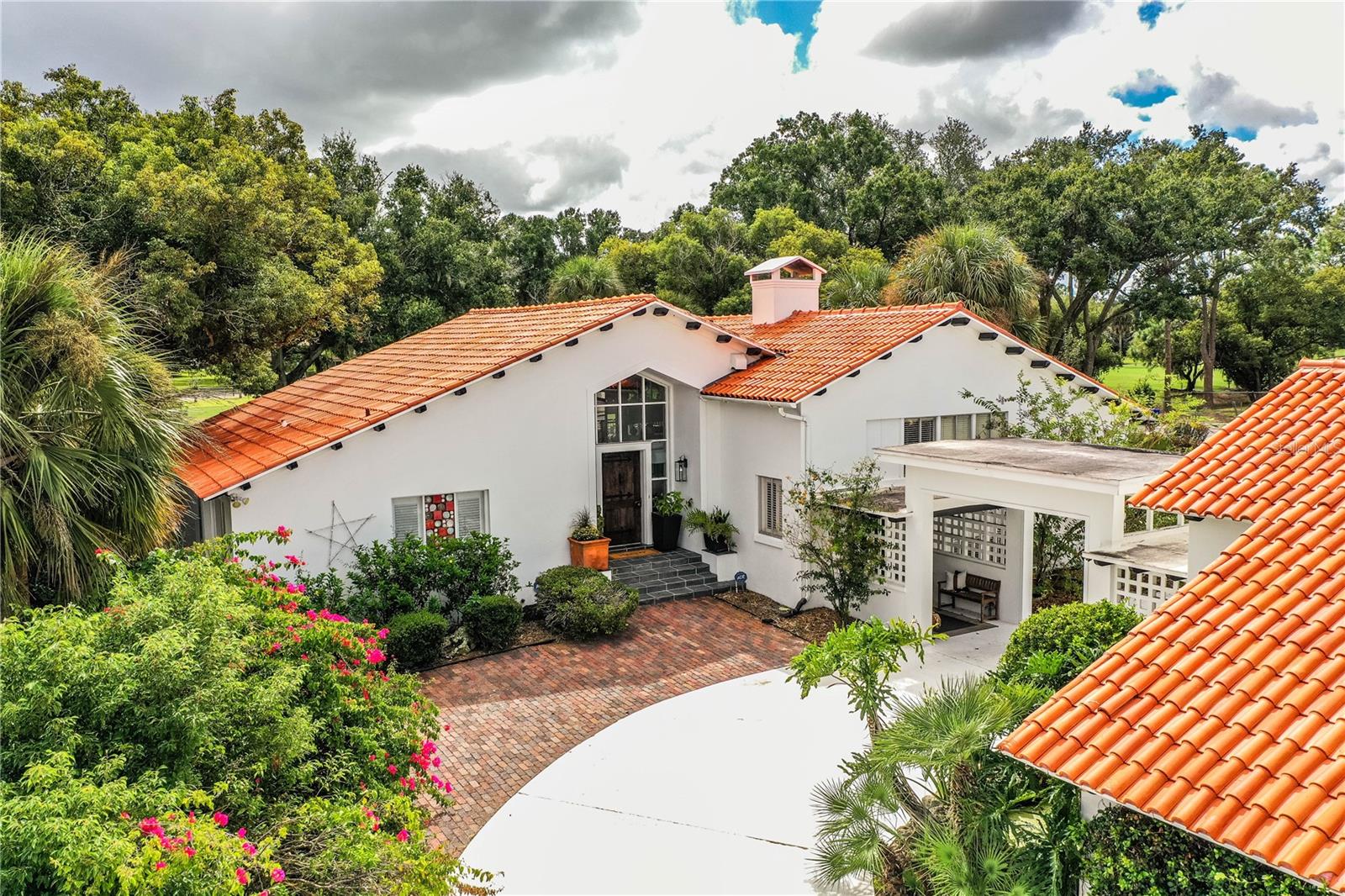PRICED AT ONLY: $625,000
Address: 6615 New Tampa Highway, LAKELAND, FL 33815
Description
ATTENTION: Approximately 137 feet of PRIME FRONTAGE on US 92 in Lakeland! Owners have resided on premises for 45 years while running two successful businesses. A custom airbrush studio and an aviary for exotic birds. There are several cages in the yard that can be vacated again or demolished. This unique property can be utilized as a multi function residence , retail operation, professional office or put your own personal stamp and talent to work. High traffic area, yet quiet inside. The possibilities are endless. It is conveniently located between I4 and the Polk Parkway toll road. According to Polk County Zoning, This property is within a Business Park Center future land use designation. The existing home is a non conforming use. It can be demolished and re built within two years of the demolition date without losing its grandfathered status. Please contact Polk County permitting dept for land use verification.
Property Location and Similar Properties
Payment Calculator
- Principal & Interest -
- Property Tax $
- Home Insurance $
- HOA Fees $
- Monthly -
For a Fast & FREE Mortgage Pre-Approval Apply Now
Apply Now
 Apply Now
Apply Now- MLS#: TB8398969 ( Residential )
- Street Address: 6615 New Tampa Highway
- Viewed: 129
- Price: $625,000
- Price sqft: $214
- Waterfront: No
- Year Built: 1953
- Bldg sqft: 2920
- Bedrooms: 2
- Total Baths: 2
- Full Baths: 1
- 1/2 Baths: 1
- Garage / Parking Spaces: 2
- Days On Market: 135
- Additional Information
- Geolocation: 28.0309 / -82.043
- County: POLK
- City: LAKELAND
- Zipcode: 33815
- Subdivision: None
- Elementary School: Jesse Keen Elem
- Middle School: Sleepy Hill Middle
- High School: Kathleen High
- Provided by: RAY COOK REALTY LLC
- Contact: Virginia Fatigati
- 727-330-3333

- DMCA Notice
Features
Building and Construction
- Covered Spaces: 0.00
- Exterior Features: Sidewalk, Storage
- Fencing: Chain Link, Fenced, Wood
- Flooring: Carpet, Ceramic Tile, Tile, Wood
- Living Area: 1550.00
- Other Structures: Shed(s), Storage, Workshop
- Roof: Metal, Shingle
Property Information
- Property Condition: Completed
Land Information
- Lot Features: Private, Unincorporated
School Information
- High School: Kathleen High
- Middle School: Sleepy Hill Middle
- School Elementary: Jesse Keen Elem
Garage and Parking
- Garage Spaces: 1.00
- Open Parking Spaces: 0.00
- Parking Features: Covered, Driveway, Off Street
Eco-Communities
- Water Source: Public
Utilities
- Carport Spaces: 1.00
- Cooling: Central Air
- Heating: Central, Electric
- Pets Allowed: Yes
- Sewer: Private Sewer, Septic Tank
- Utilities: Cable Available
Finance and Tax Information
- Home Owners Association Fee: 0.00
- Insurance Expense: 0.00
- Net Operating Income: 0.00
- Other Expense: 0.00
- Tax Year: 2024
Other Features
- Appliances: Cooktop, Dryer, Electric Water Heater, Exhaust Fan, Freezer, Ice Maker, Microwave, Range, Range Hood, Refrigerator, Washer
- Country: US
- Furnished: Unfurnished
- Interior Features: Eat-in Kitchen, Living Room/Dining Room Combo, Primary Bedroom Main Floor, Solid Wood Cabinets, Split Bedroom, Thermostat
- Legal Description: BEG AT INT OF W LINE OF NE1/4 OF SE1/4 & NLY R/W LINE OF ST RD 600 RUN N 73 DEG 13 MIN 30 SEC E ALONG R/W 118 FT FOR BEG RUN 6 DEG 21 MIN 30 SEC W 163 FT N 80 DEG 21 MIN 10 SEC E 117 FT S 13 DEG 49 MIN 30 SEC E 146 FT TO NLY R/W LINE OF ST RD 600 S 73 DEG 13 MIN 30 SEC W ALONG R/W LINE 138 FT TO POB
- Levels: One
- Area Major: 33815 - Lakeland
- Occupant Type: Owner
- Parcel Number: 23-28-19-000000-021130
- Style: Florida
- Views: 129
- Zoning Code: XX
Nearby Subdivisions
100000
Bowyers Sub
Dranes 2nd Add
Edgewood Park Sub
Edgewood Park Subdivision
Garden Homes
Hardins Second Add
Idlewild Sub
Johnson Johnston Edwards
Kew Gardens Sub
Lake Beulah Add
Lake Beulah Heights Div 04
Lone Palm Golf Course
None
Not Applicable
Pinewood Park
Roanoke Hills Sub
Robinson Pines
Sunset Terrace Sub
Webster Omohundro Sub
West End Farms
Similar Properties
Contact Info
- The Real Estate Professional You Deserve
- Mobile: 904.248.9848
- phoenixwade@gmail.com













































