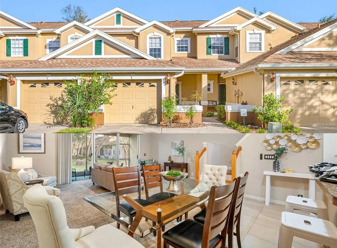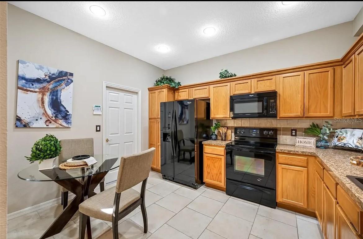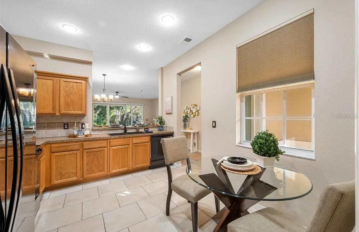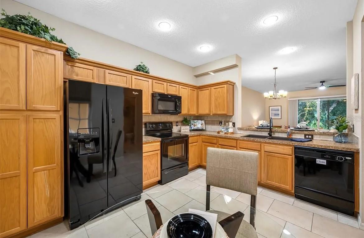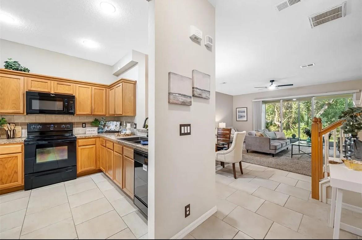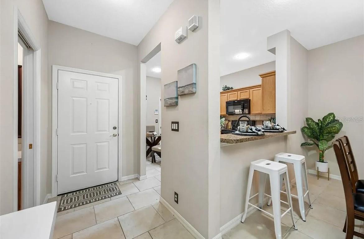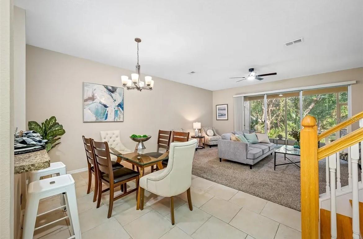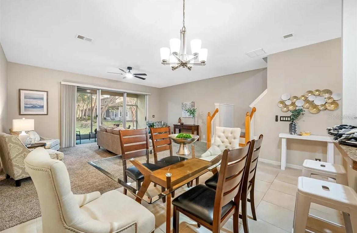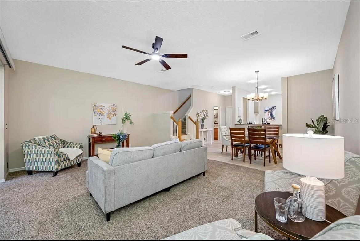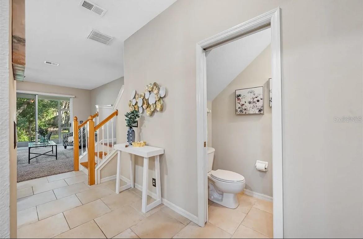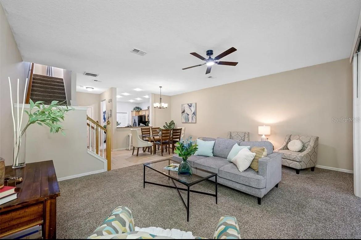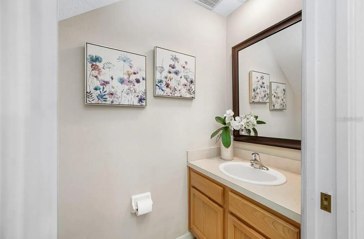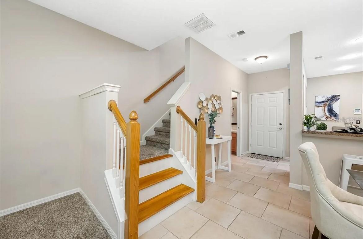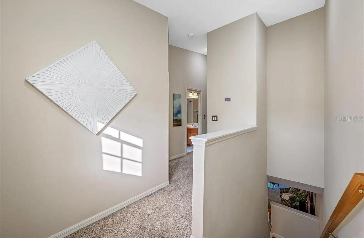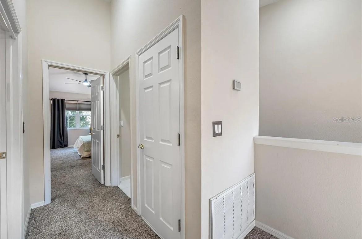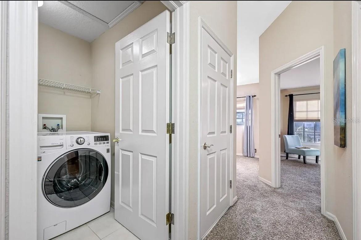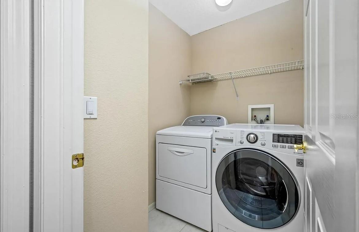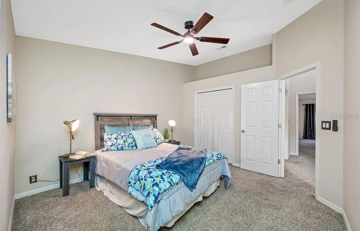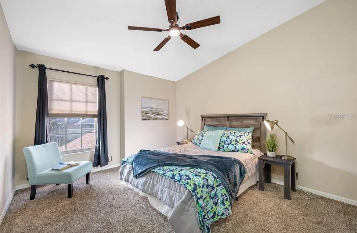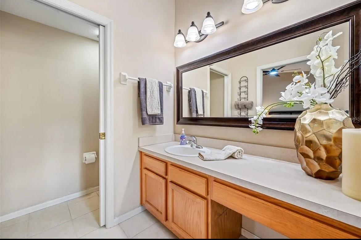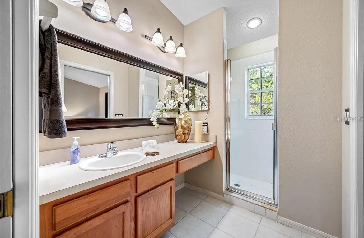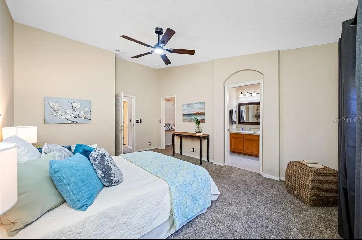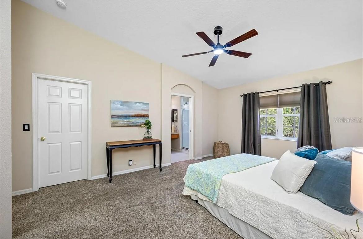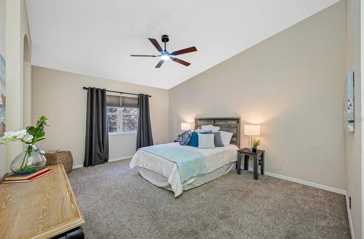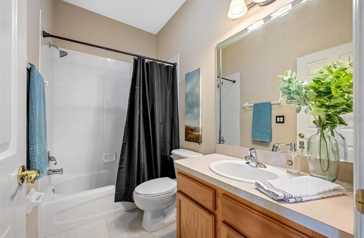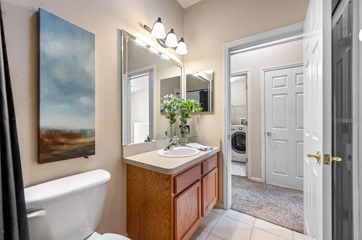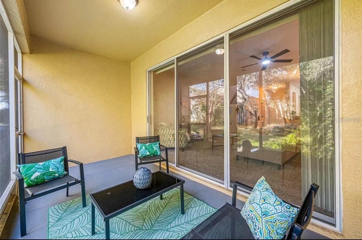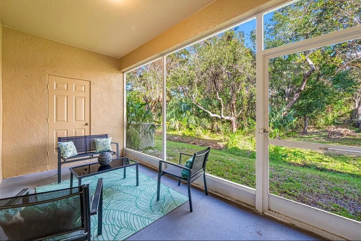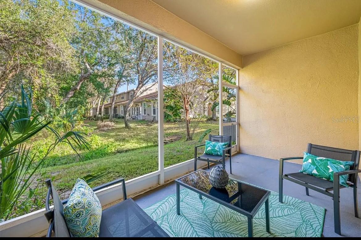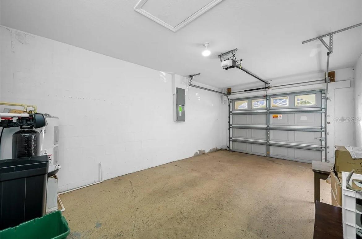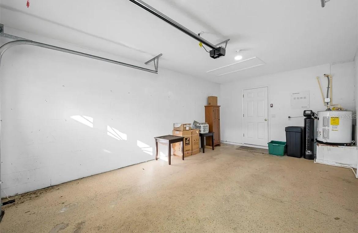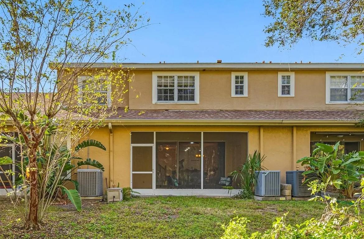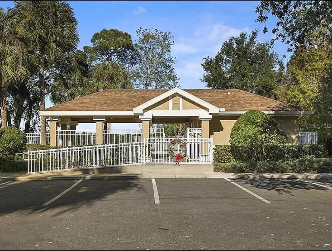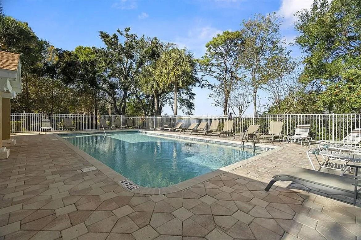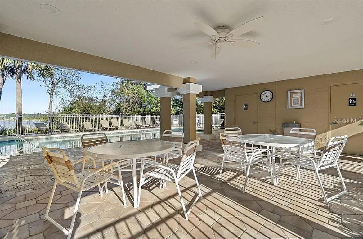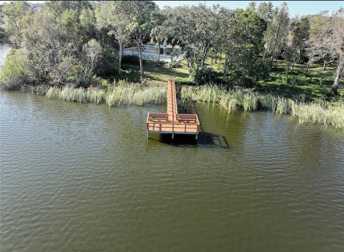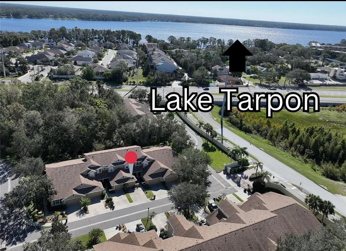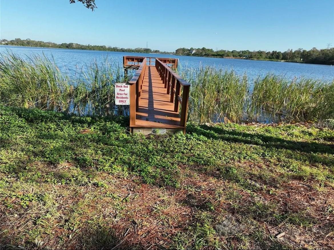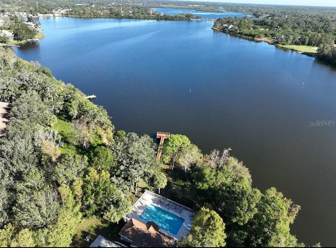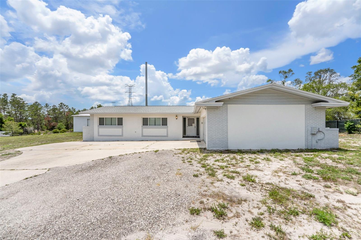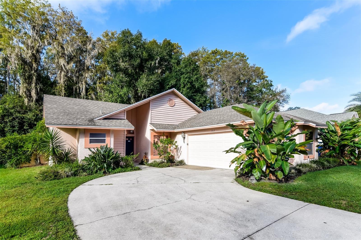PRICED AT ONLY: $2,600
Address: 510 Spring Lake Circle, TARPON SPRINGS, FL 34688
Description
Now available for rent, 510 Spring Lake Circle offers the perfect combination of comfort, convenience, and serene Florida living. This spacious 2 bedroom, 2.5 bathroom townhome is nestled in a peaceful, tree lined community just minutes from the shores of Lake Tarpon. Inside, you'll find a modern kitchen with black appliances, solid wood cabinetry, and generous counter space ideal for both everyday living and entertaining. The open concept layout flows seamlessly into a private screened in patio overlooking lush greenery, complete with a dedicated storage closet for added convenience.
The home offers an abundance of storage throughout, including ample closet space and an attached garage. Just a short walk from your front door, you'll find the community pool perfect for cooling off on warm Florida days or enjoying a quiet afternoon in the sun. For added value, the monthly rent includes internet, cable, sewer, and trash services. Located close to top rated schools, shopping, dining, and outdoor recreation, this home places you at the center of everything the Palm Harbor and Tarpon Springs area has to offer.
Don't miss your chance to live in one of the area's most desirable communities. Contact us today to schedule your private showing.
Property Location and Similar Properties
Payment Calculator
- Principal & Interest -
- Property Tax $
- Home Insurance $
- HOA Fees $
- Monthly -
For a Fast & FREE Mortgage Pre-Approval Apply Now
Apply Now
 Apply Now
Apply Now- MLS#: TB8400117 ( Residential Lease )
- Street Address: 510 Spring Lake Circle
- Viewed: 13
- Price: $2,600
- Price sqft: $2
- Waterfront: No
- Year Built: 2002
- Bldg sqft: 1378
- Bedrooms: 2
- Total Baths: 3
- Full Baths: 2
- 1/2 Baths: 1
- Garage / Parking Spaces: 1
- Days On Market: 44
- Additional Information
- Geolocation: 28.1498 / -82.7307
- County: PINELLAS
- City: TARPON SPRINGS
- Zipcode: 34688
- Subdivision: Townhomes At North Lake
- Provided by: SERENE HOMES REALTY
- Contact: Daniel Koutsoumbaris
- 727-309-9997

- DMCA Notice
Features
Building and Construction
- Covered Spaces: 0.00
- Living Area: 1378.00
Garage and Parking
- Garage Spaces: 1.00
- Open Parking Spaces: 0.00
Eco-Communities
- Pool Features: Other
Utilities
- Carport Spaces: 0.00
- Cooling: Central Air
- Heating: Central
- Pets Allowed: Breed Restrictions, Cats OK, Dogs OK, Size Limit
Finance and Tax Information
- Home Owners Association Fee: 0.00
- Insurance Expense: 0.00
- Net Operating Income: 0.00
- Other Expense: 0.00
Other Features
- Appliances: Convection Oven, Cooktop, Dishwasher, Disposal, Dryer, Freezer, Microwave, Refrigerator, Washer, Water Filtration System, Water Softener
- Association Name: Sandra Gasparini
- Association Phone: 727-942-4755
- Country: US
- Furnished: Unfurnished
- Interior Features: Ceiling Fans(s), Open Floorplan, PrimaryBedroom Upstairs, Thermostat
- Levels: Two
- Area Major: 34688 - Tarpon Springs
- Occupant Type: Vacant
- Parcel Number: 08-27-16-91534-000-0090
- Possession: Rental Agreement
- Views: 13
Owner Information
- Owner Pays: Cable TV, Grounds Care, Internet, Laundry, Management, Pool Maintenance, Sewer, Trash Collection
Nearby Subdivisions
Similar Properties
Contact Info
- The Real Estate Professional You Deserve
- Mobile: 904.248.9848
- phoenixwade@gmail.com

