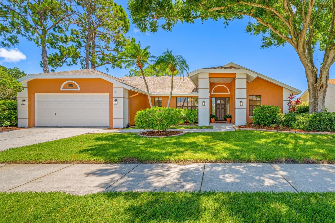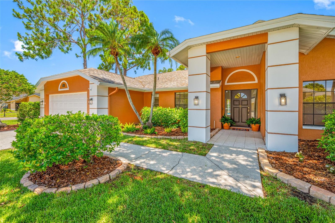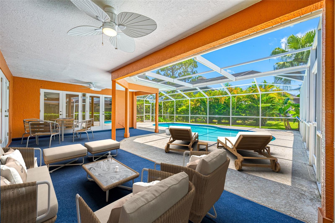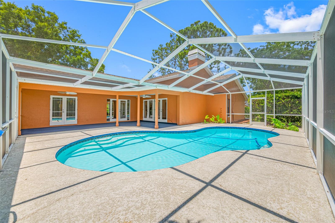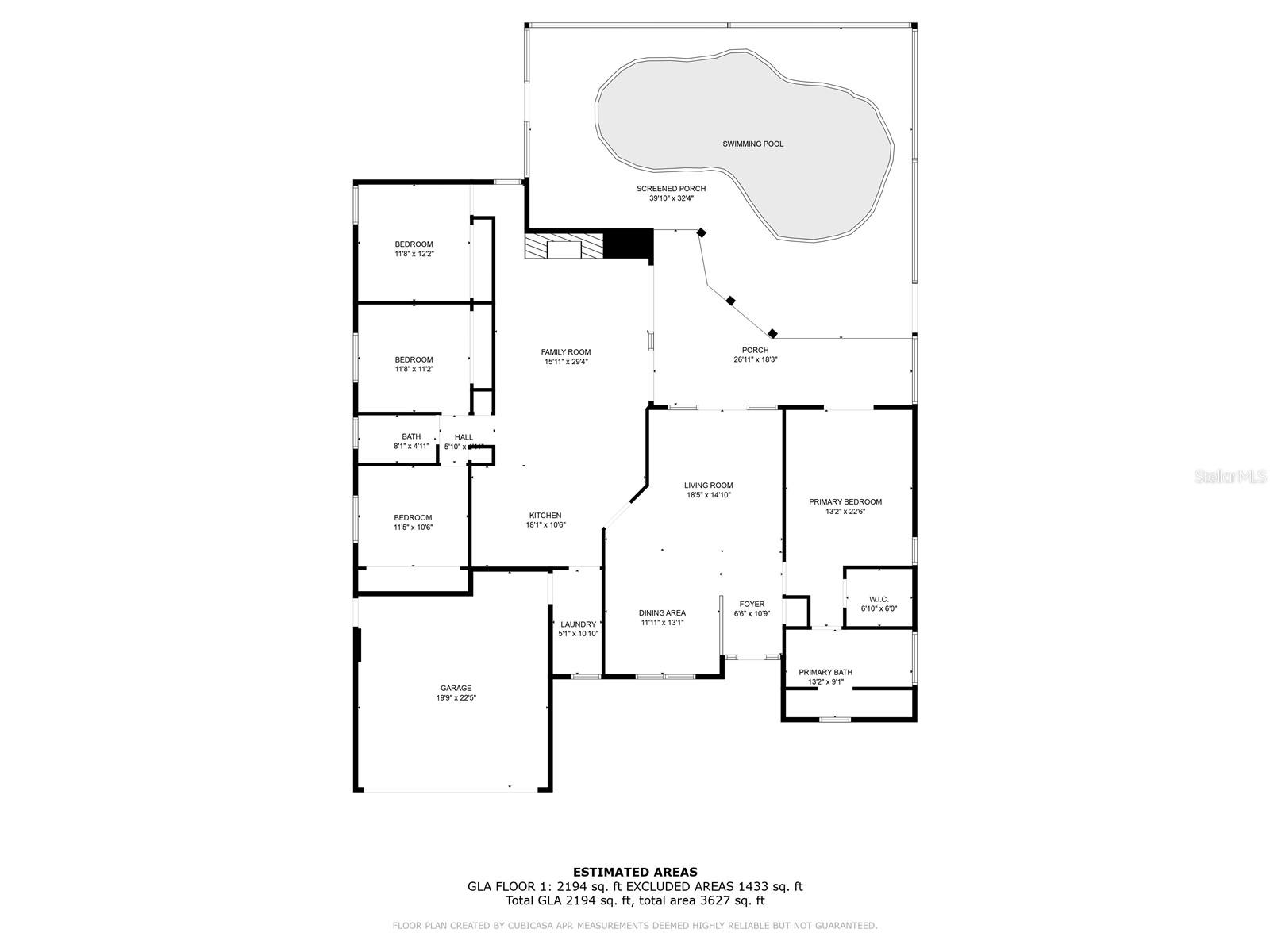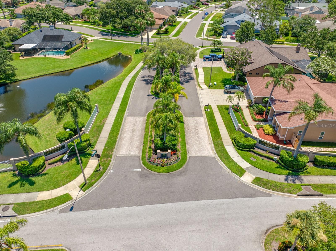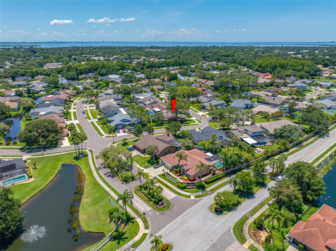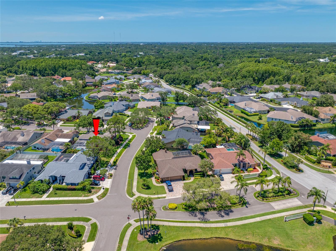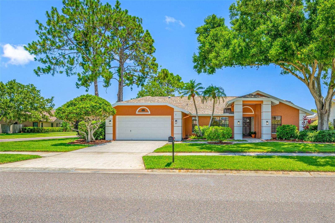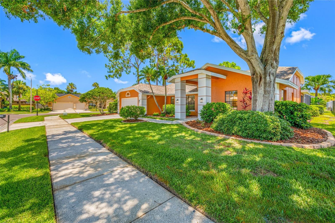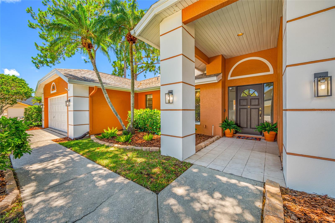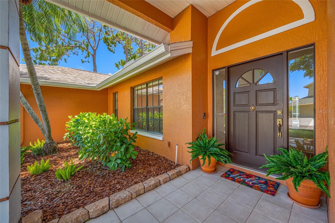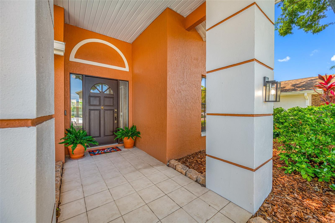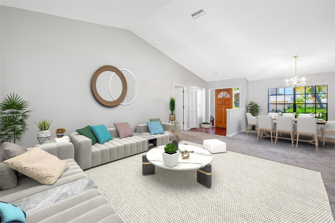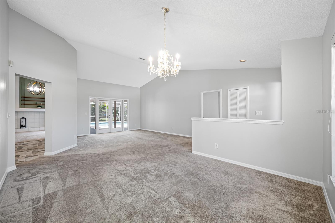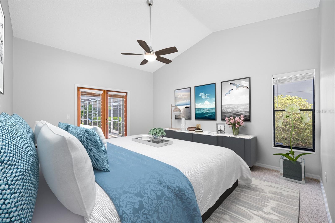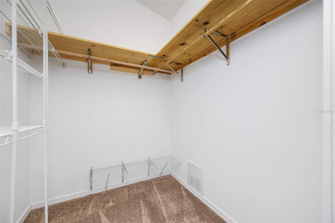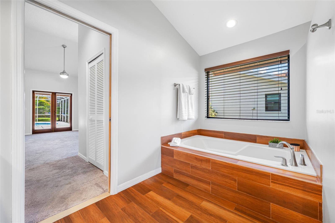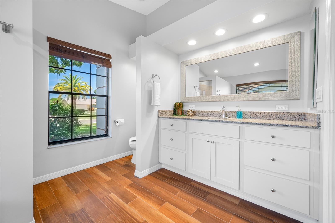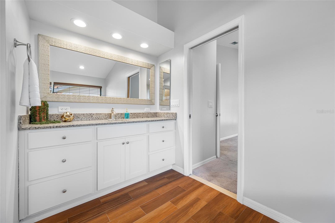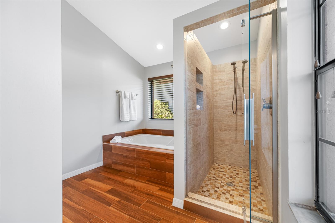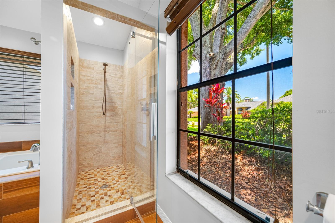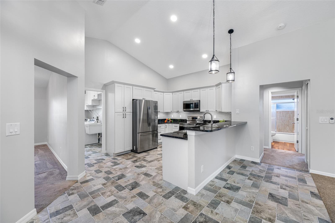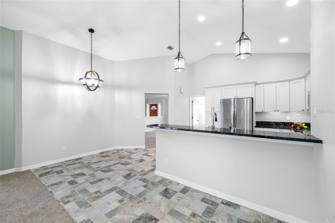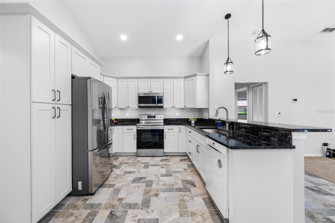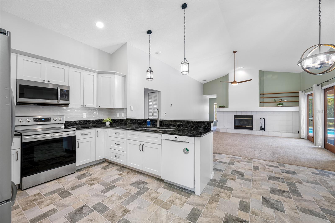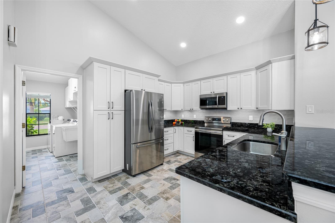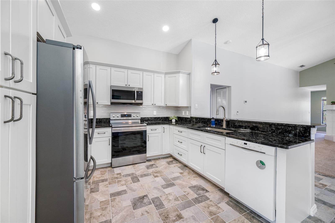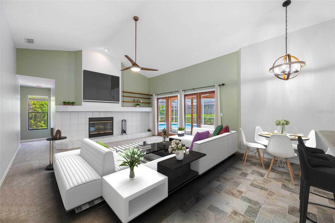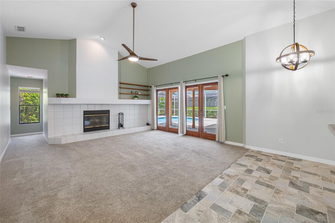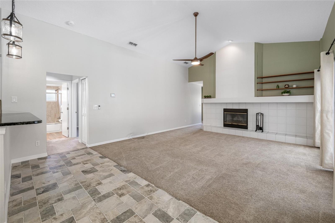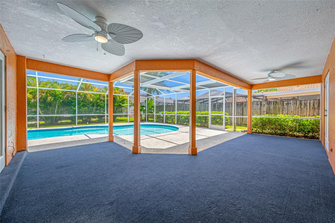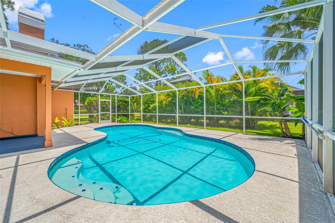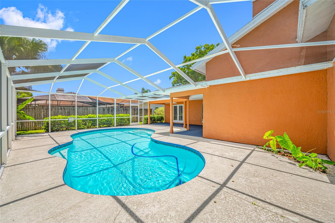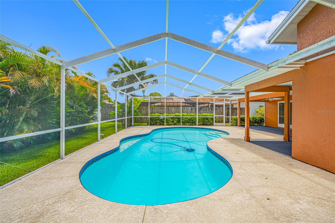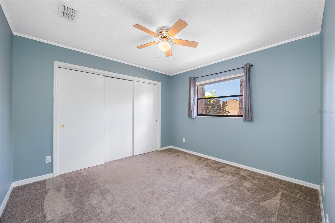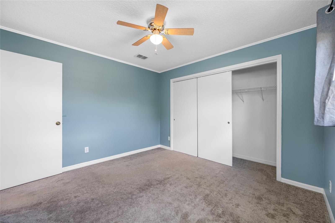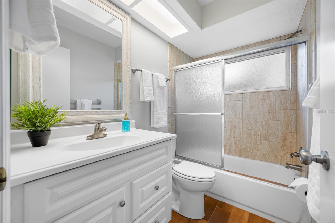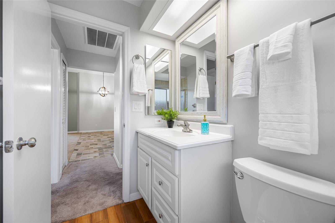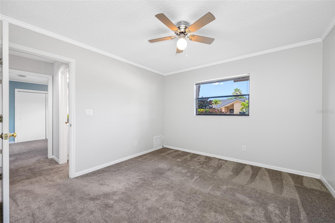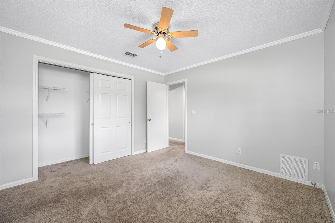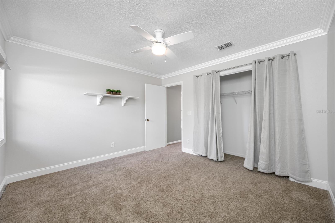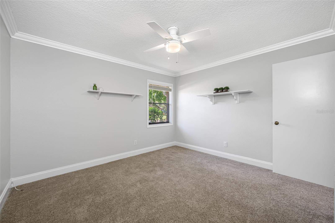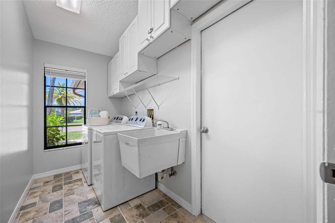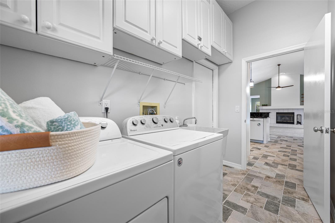PRICED AT ONLY: $783,000
Address: 1111 Chatham Court, SAFETY HARBOR, FL 34695
Description
One or more photo(s) has been virtually staged. *** No TRICKS here! Just a frightfully delightful TREAT on a spooktacular $$$ this weekend only PRICE IS $775,000.00 !! *** You arent just buying a Home, youre buying a lifestyle! Imagine yourself in this well loved and meticulously maintained Safety Harbor residence, just minutes away from the charming and picturesque Main Street. ** Priced $40,000+ ** BELOW Professional Appraisal! ** (Appraisal 09/2025). Opportunities like this dont last long. "Have YOU been WATCHING THIS ONE online or in your property searches?" Schedule your private showing today and see why this home is NOW one of the best values in the neighborhood! ** After a picturesque drive into Huntington Trails Community entrance, you will arrive to a solid block built home, resting on a lush, wide corner lot. Mature Florida landscaping & flowering hedges frame the attractive exterior, setting the tone for the pride of ownership that defines this highly desirable neighborhood.
Located in an X Flood Zone, this property currently does not require flood insuranceoffering both security and cost efficiency for homeowners.**
Step inside and feel instantly at home. This spacious, sun drenched layout offers both elegance & comfort, beginning with a formal dining room perfect for hosting. Two generous living areas provide flexibility for entertaining or relaxingone featuring a cozy wood burning fireplace that anchors the space with warmth and charm.
The heart of the home is a chef inspired kitchen with stainless steel appliances, granite countertops, subway tile backsplash & an abundance of soft close cabinetry and pull out drawers. A breakfast bar and eat in nook make mornings easy and inviting.
The split plan design offers four sunlit bedrooms, including a luxurious primary suite w/soaring vaulted ceilings, an oversized walk in closet, and a private en suite bath. Thoughtfully updated with sleek, modern finishes, the bathroom provides a spa like retreat that invites you to unwind in style.
Enjoy the convenience of a spacious, fully equipped laundry & utility roomfeaturing a full size washer and dryer and generous cabinetry for storage & easy organization.
In the 2 car garage, take advantage of a generously sized, partially finished attic spacecomplete with built in shelving and overhead lightingideal for organized storage, seasonal dcor, or even a future hobby nook.
Enjoy seamless access to the beautiful, screened in sparkling swimming pool and expansive covered lanai from nearly every room in the home. Whether you're hosting a weekend gathering or enjoying a quiet morning coffee, this private and inviting outdoor haven not only extends your living space but truly embodies the essence of Florida living.
Rest easy knowing the homes major upgrades have all been taken care of within the last five years. Noteworthy improvements include fresh exterior paint in 2023 and a full interior refresh in 2025complete with the removal of all popcorn ceilings. The kitchen is equipped with newer appliances and enhanced by modern lighting fixtures, while the water heater and HVAC system were both replaced in 2024. To top it all off, the roof was updated in 2019, ensuring peace of mind for years to come.
The Huntington Trails neighborhood in Safety Harbor offers the best of both worlds: proximity to the vibrant downtown, scenic waterfront parks, and miles of bike and walking trailsplus access to top rated schools.
Property Location and Similar Properties
Payment Calculator
- Principal & Interest -
- Property Tax $
- Home Insurance $
- HOA Fees $
- Monthly -
For a Fast & FREE Mortgage Pre-Approval Apply Now
Apply Now
 Apply Now
Apply Now- MLS#: TB8401941 ( Residential )
- Street Address: 1111 Chatham Court
- Viewed: 41
- Price: $783,000
- Price sqft: $253
- Waterfront: No
- Year Built: 1988
- Bldg sqft: 3100
- Bedrooms: 4
- Total Baths: 2
- Full Baths: 2
- Garage / Parking Spaces: 2
- Days On Market: 114
- Additional Information
- Geolocation: 28.0065 / -82.6997
- County: PINELLAS
- City: SAFETY HARBOR
- Zipcode: 34695
- Subdivision: Huntington Trails Ph 1
- Elementary School: Safety Harbor Elementary PN
- Middle School: Safety Harbor Middle PN
- High School: Countryside High PN
- Provided by: ROE REALTY
- Contact: Kathleen Williams
- 727-595-7295

- DMCA Notice
Features
Building and Construction
- Covered Spaces: 0.00
- Exterior Features: French Doors, Hurricane Shutters, Lighting, Private Mailbox, Rain Gutters, Sidewalk
- Flooring: Carpet, Ceramic Tile, Tile
- Living Area: 2235.00
- Roof: Other, Shingle
Property Information
- Property Condition: Completed
Land Information
- Lot Features: Cleared, Corner Lot, Cul-De-Sac, City Limits, Landscaped, Level, Sidewalk, Paved
School Information
- High School: Countryside High-PN
- Middle School: Safety Harbor Middle-PN
- School Elementary: Safety Harbor Elementary-PN
Garage and Parking
- Garage Spaces: 2.00
- Open Parking Spaces: 0.00
- Parking Features: Driveway, Garage Door Opener, Golf Cart Parking, Ground Level, Guest, Oversized
Eco-Communities
- Pool Features: Auto Cleaner, Child Safety Fence, Deck, Gunite, In Ground, Lighting, Pool Sweep, Screen Enclosure
- Water Source: Public
Utilities
- Carport Spaces: 0.00
- Cooling: Central Air
- Heating: Central, Electric
- Pets Allowed: Yes
- Sewer: Public Sewer
- Utilities: BB/HS Internet Available, Cable Available, Cable Connected, Electricity Available, Electricity Connected, Public, Sewer Available, Sewer Connected, Underground Utilities, Water Available, Water Connected
Finance and Tax Information
- Home Owners Association Fee: 280.00
- Insurance Expense: 0.00
- Net Operating Income: 0.00
- Other Expense: 0.00
- Tax Year: 2024
Other Features
- Appliances: Built-In Oven, Dishwasher, Disposal, Dryer, Electric Water Heater, Exhaust Fan, Freezer, Ice Maker, Microwave, Range, Range Hood, Refrigerator, Washer
- Association Name: Huntington Trails HOA via Ameri-Tech
- Association Phone: 727-726-8000x247
- Country: US
- Furnished: Unfurnished
- Interior Features: Built-in Features, Cathedral Ceiling(s), Ceiling Fans(s), Eat-in Kitchen, High Ceilings, Living Room/Dining Room Combo, Open Floorplan, Primary Bedroom Main Floor, Solid Wood Cabinets, Split Bedroom, Stone Counters, Thermostat, Vaulted Ceiling(s), Walk-In Closet(s), Window Treatments
- Legal Description: HUNTINGTON TRAILS PHASE 1 BLK 2, LOT 19
- Levels: One
- Area Major: 34695 - Safety Harbor
- Occupant Type: Vacant
- Parcel Number: 33-28-16-41735-002-0190
- Possession: Close Of Escrow
- View: Pool, Trees/Woods
- Views: 41
Nearby Subdivisions
Bay Towne
Bay Woods
Bay Woodsunit I
Bayfront Manor
Bayshore Terrace
Briar Creek Mobile Home Commun
Briarwood
Bridgeport Estates
Chevy Chase Estates Ph Two
Country Villas
Country Villasunit Two
De Soto Estates
Edge Water Reserve
Espiritu Santo Spgs
Georgetown East
Green Spgs
Harbor Heights Estates
Harbor Highlands
Harbor Hill Park
Harbor Oaks Estates
Harbor Woods Village 1st Add
Harbor Woods Village 2nd Add
Highlands At Safety Harbor The
Hillcrest Acres
Huntington Isles
Huntington Trails Ph 1
Iron Age Street
Lincoln Highlands Rep
Los Arcos
None
North Bay Hills
North Bay Hills Rep
Northwood East
Old Harbor Place
Phillippe Woods
Rainbow Farms
Safety Harbor Heights
Seminole Park Rev
South Green Spgs Rep
South Green Spgs Rep Of Blks 3
Tangelo Grove Village
Washington Square
Weatherstone
West Green Spgs
Similar Properties
Contact Info
- The Real Estate Professional You Deserve
- Mobile: 904.248.9848
- phoenixwade@gmail.com
