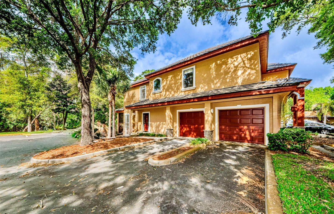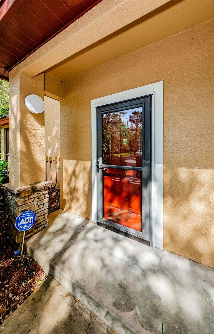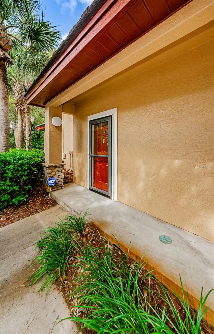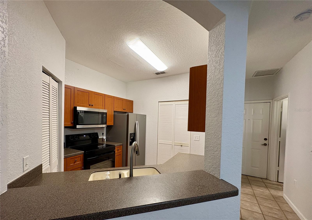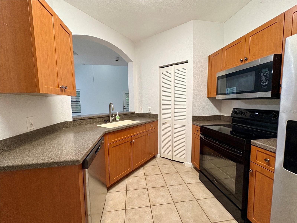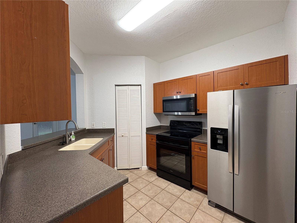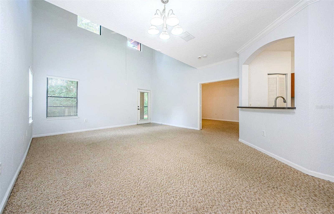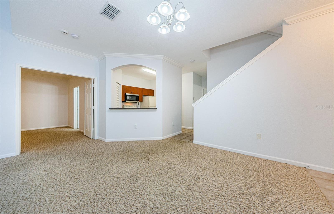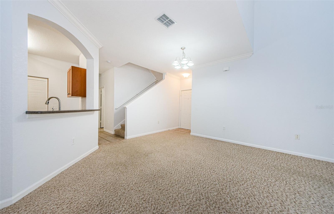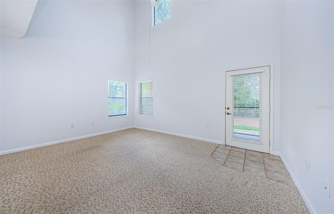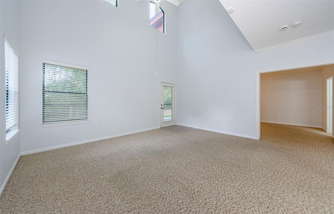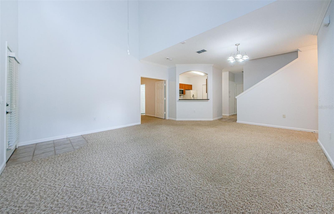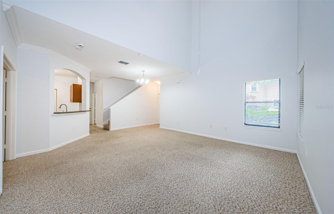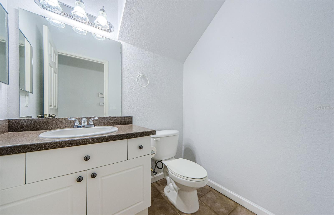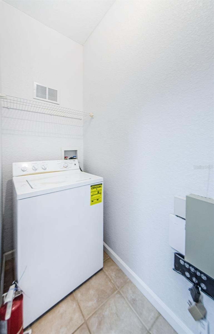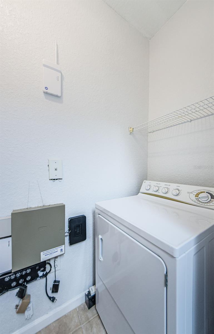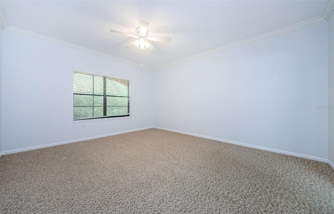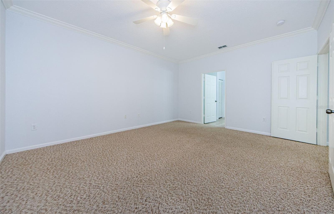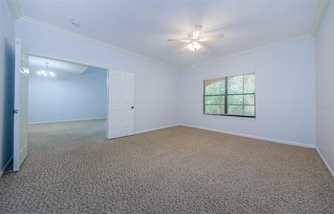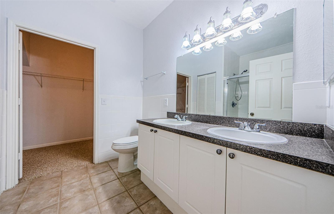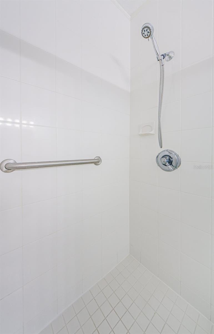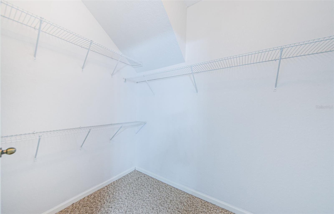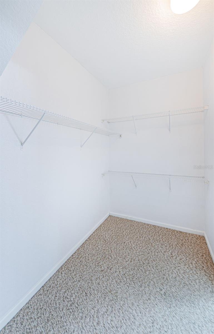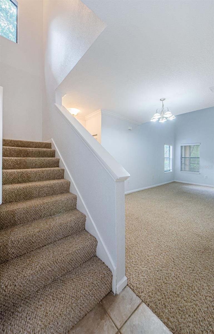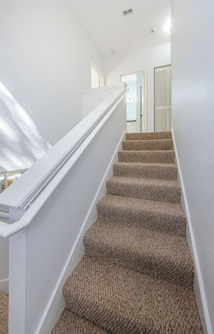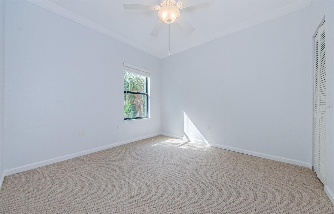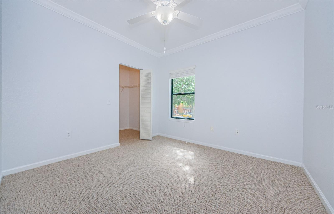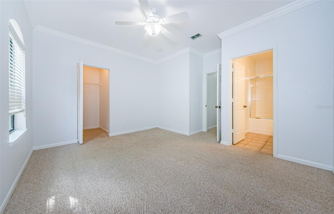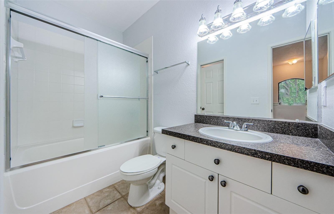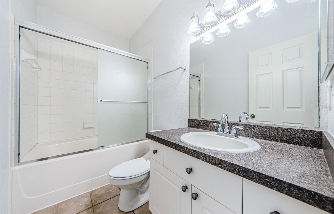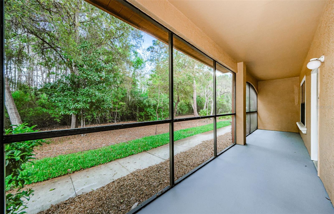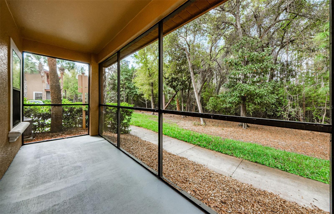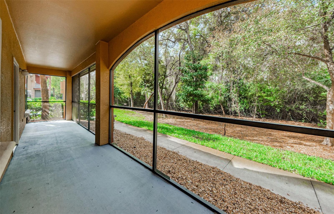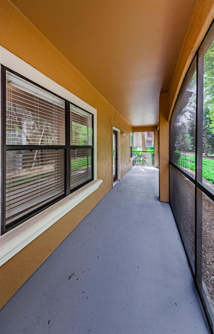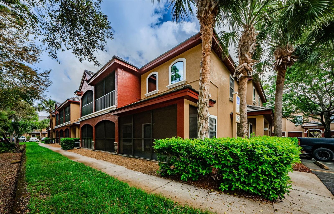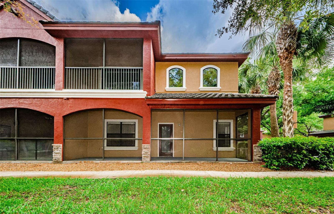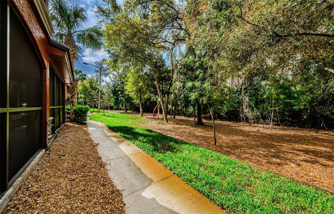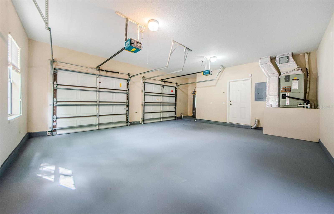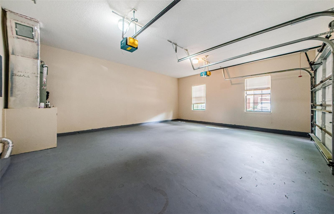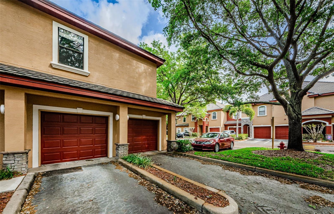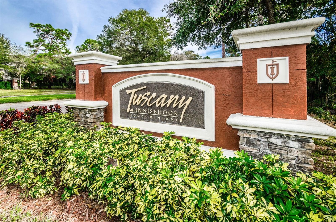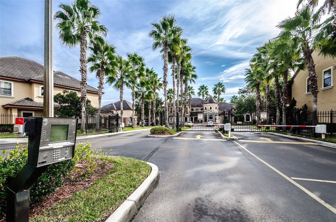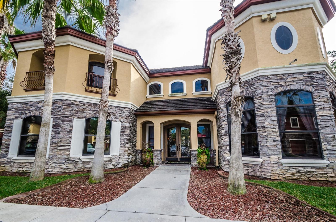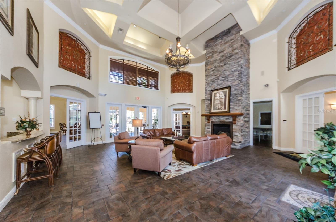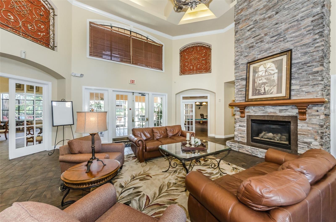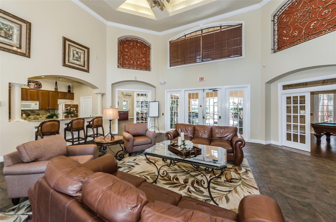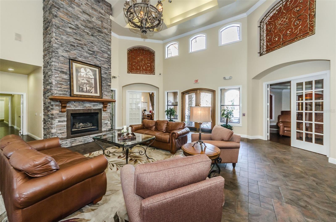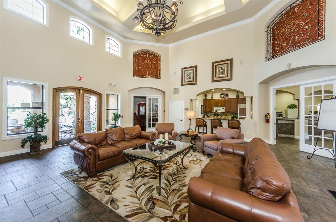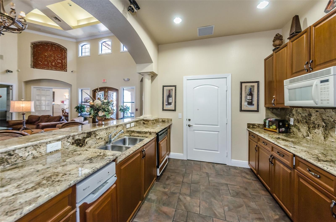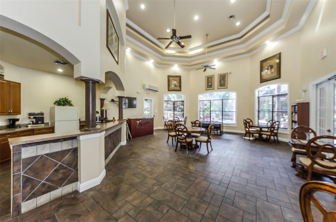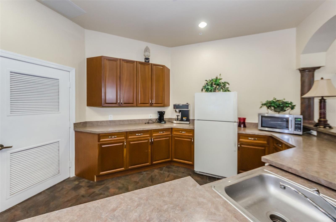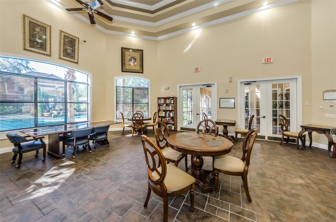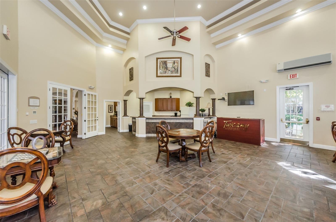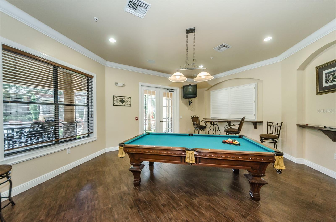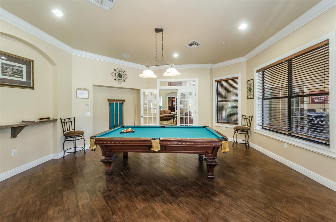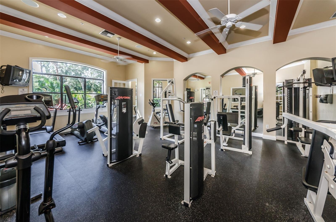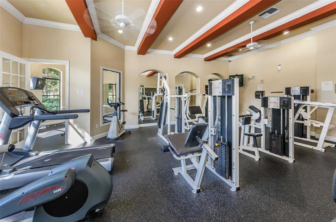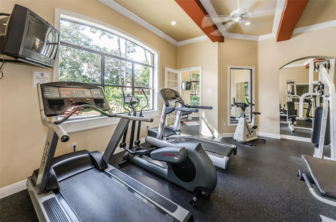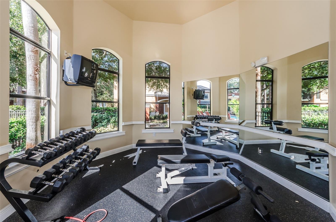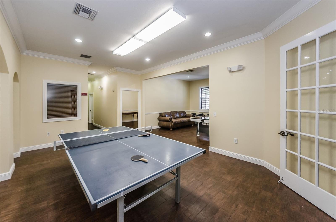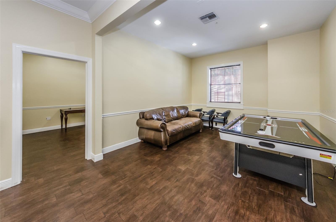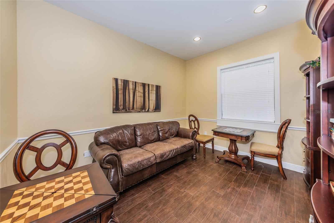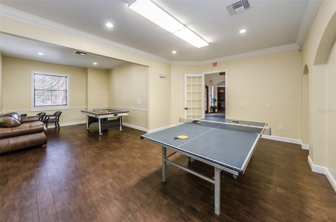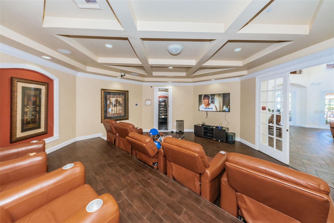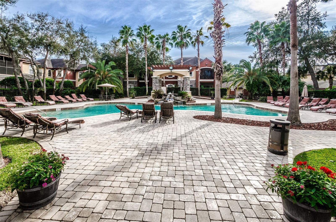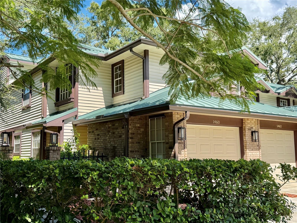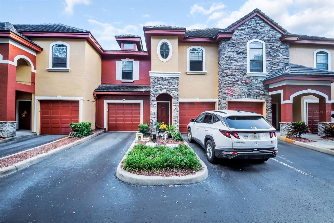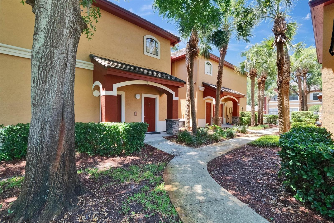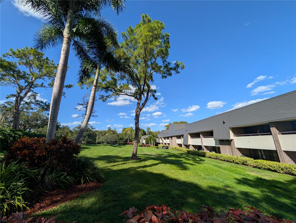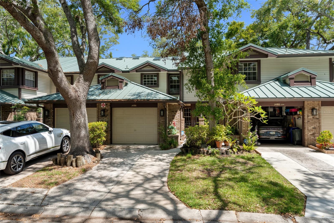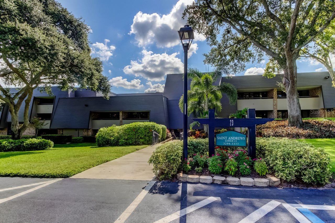PRICED AT ONLY: $369,000
Address: 2148 Chianti Place 1310, PALM HARBOR, FL 34683
Description
NEW PRICE ADJUSTMENT NO Milestone required and NO Flooding. SELLER MAY CONSDIER OWNER FINANCING.. Most Desirable Floorplan, Location, and best value in the gated community of Tuscany at Innisbrook. This rare "Roma" floorplan boasts 4 bedrooms, 3.5 baths, and a 2 car garage, with the primary bedroom on the first floor, This corner location sits in a premium location with private conservation views.
Step inside and be greeted by an abundance of natural light, fresh neutral paint, soaring 16 foot ceilings in the living room, and elegant crown molding throughout. The open concept living and dining area is ideal for entertaining, and features large windows and a French door leading to an oversized screened in patio, perfect for relaxing while enjoying the peaceful wooded surroundings.
The spacious ground floor primary suite includes double door entry, 9 foot ceilings, crown molding, a ceiling fan, and a spa like en suite bath with a walk in shower, double sink vanity, and a large walk in closet.
The open kitchen offers ample cabinetry, Corian solid countertops and sink, breakfast bar, updated appliances, and overlooks the main living area making it easy to stay connected while hosting. Also on the first floor is a guest powder room, a laundry closet with full size washer and dryer, and direct access to the oversized 2 car garage.
Upstairs, youll find three generously sized bedrooms each with walk in closets and 9 foot ceilings along with two full bathrooms. The home also features a dual HVAC system for maximum comfort and efficiency.
This property is ideally situated in one of the best locations within the community, offering a private, wooded setting and close proximity to all of Tuscany's amenities.
Community features include two heated pools, spa, tennis courts, pickleball courts, fitness center, clubhouse, playground, basketball court, car wash station, and a theater room.
Tuscany at Innisbrook is located just minutes from Gulf beaches, downtown Palm Harbor, top rated schools, the Pinellas Trail, shopping, dining, Tampa International Airport, and local attractions.
Call today to schedule your private showing of this exceptional property!
Property Location and Similar Properties
Payment Calculator
- Principal & Interest -
- Property Tax $
- Home Insurance $
- HOA Fees $
- Monthly -
For a Fast & FREE Mortgage Pre-Approval Apply Now
Apply Now
 Apply Now
Apply Now- MLS#: TB8404248 ( Residential )
- Street Address: 2148 Chianti Place 1310
- Viewed: 82
- Price: $369,000
- Price sqft: $212
- Waterfront: No
- Year Built: 2002
- Bldg sqft: 1741
- Bedrooms: 4
- Total Baths: 4
- Full Baths: 3
- 1/2 Baths: 1
- Garage / Parking Spaces: 2
- Days On Market: 122
- Additional Information
- Geolocation: 28.1056 / -82.7461
- County: PINELLAS
- City: PALM HARBOR
- Zipcode: 34683
- Subdivision: Tuscany At Innisbrook Condo
- Building: Tuscany At Innisbrook Condo
- Provided by: SAHAR & ASSOCIATES REALTY
- Contact: Sahar Edmonds
- 727-434-0201

- DMCA Notice
Features
Building and Construction
- Covered Spaces: 0.00
- Exterior Features: French Doors
- Flooring: Carpet, Ceramic Tile
- Living Area: 1670.00
- Roof: Tile
Garage and Parking
- Garage Spaces: 2.00
- Open Parking Spaces: 0.00
- Parking Features: Garage Door Opener, Guest, Oversized, Garage
Eco-Communities
- Pool Features: Gunite, Heated, In Ground
- Water Source: Public
Utilities
- Carport Spaces: 0.00
- Cooling: Central Air
- Heating: Central, Electric
- Pets Allowed: Breed Restrictions, Number Limit, Size Limit, Yes
- Sewer: Public Sewer
- Utilities: Cable Available, Electricity Connected, Phone Available, Public, Sewer Connected, Sprinkler Recycled, Underground Utilities, Water Connected
Amenities
- Association Amenities: Basketball Court, Clubhouse, Fitness Center, Gated, Playground, Pool, Recreation Facilities, Security, Spa/Hot Tub, Tennis Court(s), Vehicle Restrictions
Finance and Tax Information
- Home Owners Association Fee Includes: Pool, Escrow Reserves Fund, Fidelity Bond, Insurance, Internet, Maintenance Structure, Maintenance Grounds, Management, Other, Pest Control, Private Road, Recreational Facilities, Security, Trash
- Home Owners Association Fee: 0.00
- Insurance Expense: 0.00
- Net Operating Income: 0.00
- Other Expense: 0.00
- Tax Year: 2024
Other Features
- Appliances: Dishwasher, Dryer, Electric Water Heater, Microwave, Range, Refrigerator, Washer
- Association Name: Tuscany at Innisbrook Penny Garcia
- Association Phone: 727-943-5697
- Country: US
- Furnished: Unfurnished
- Interior Features: Ceiling Fans(s), Crown Molding, High Ceilings, Kitchen/Family Room Combo, Living Room/Dining Room Combo, Open Floorplan, Primary Bedroom Main Floor, Solid Surface Counters, Thermostat, Walk-In Closet(s), Window Treatments
- Legal Description: TUSCANY AT INNISBROOK CONDO BLDG 13, UNIT 10 (AKA #13-1310)
- Levels: Two
- Area Major: 34683 - Palm Harbor
- Occupant Type: Vacant
- Parcel Number: 30-27-16-92681-013-0100
- Possession: Close Of Escrow
- Unit Number: 1310
- View: Trees/Woods
- Views: 82
Nearby Subdivisions
Similar Properties
Contact Info
- The Real Estate Professional You Deserve
- Mobile: 904.248.9848
- phoenixwade@gmail.com
