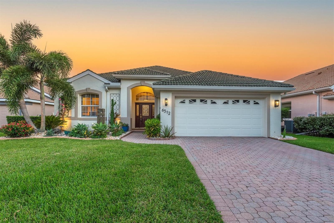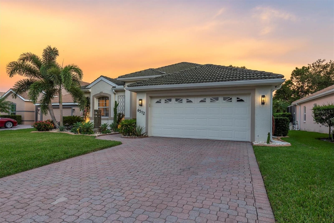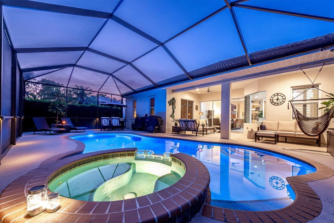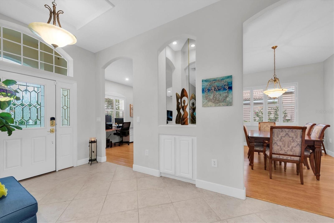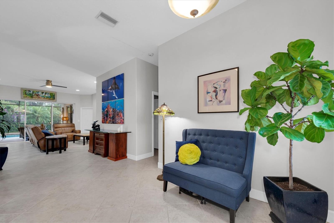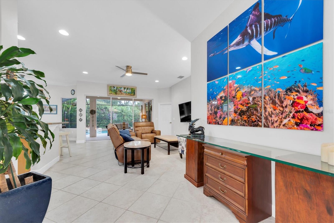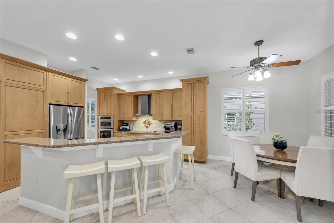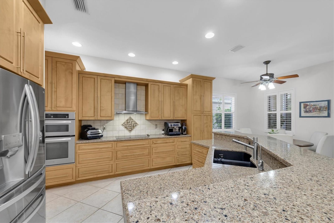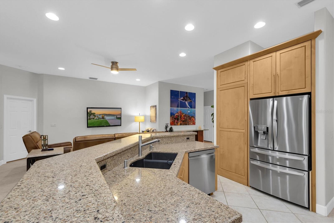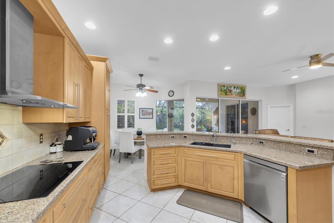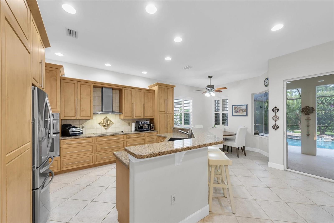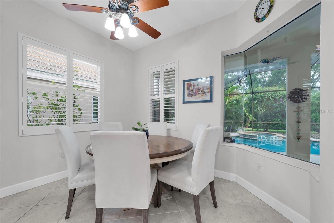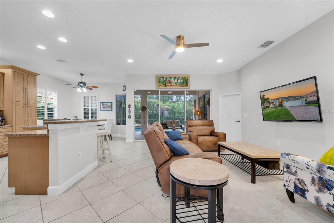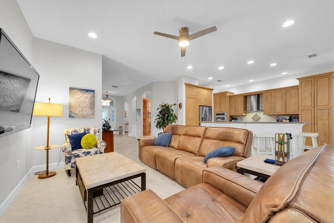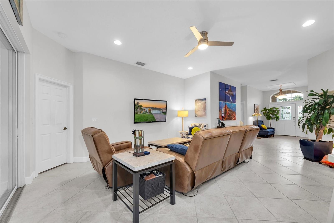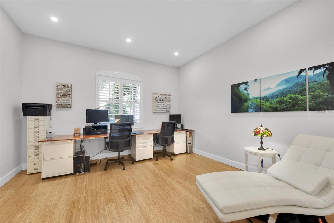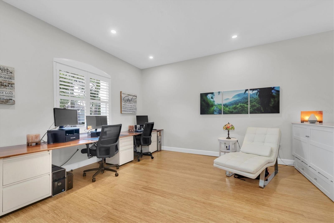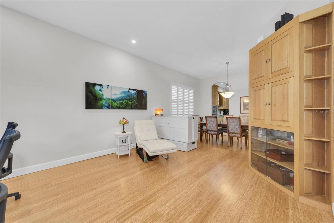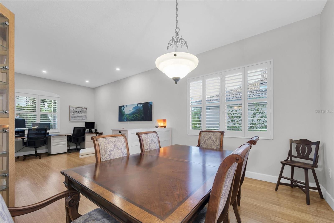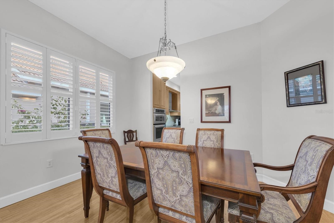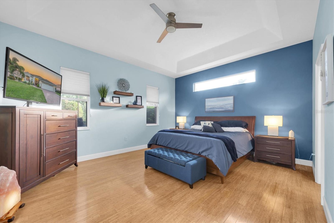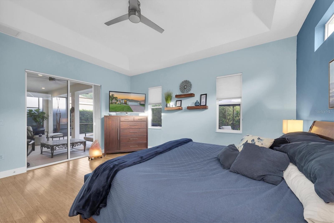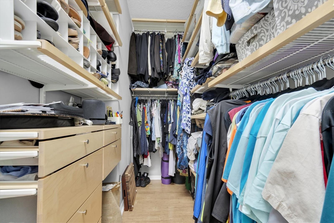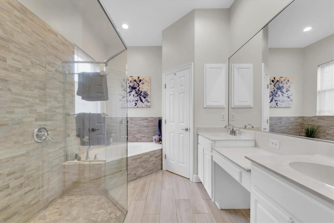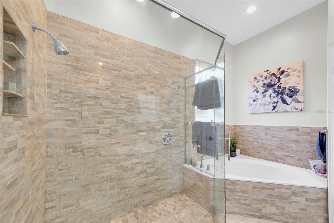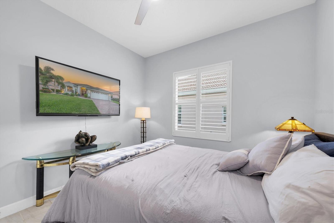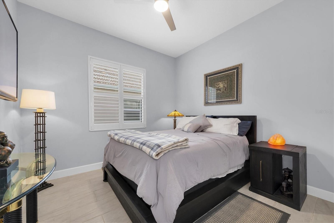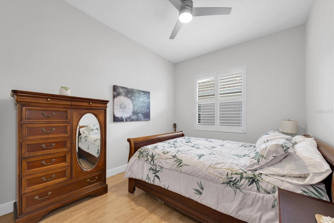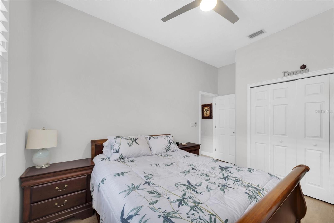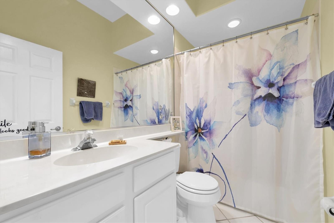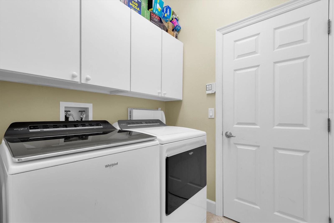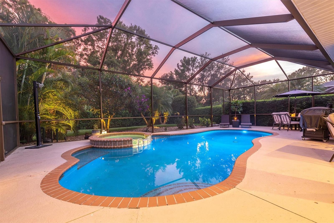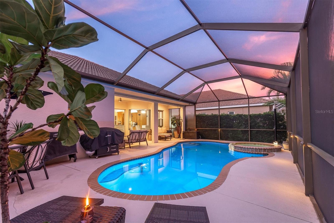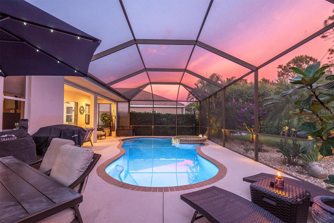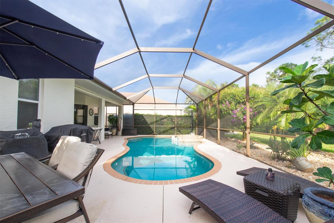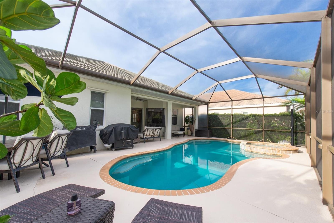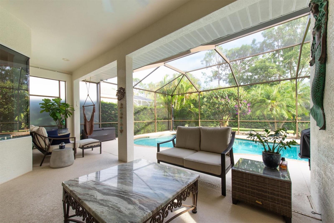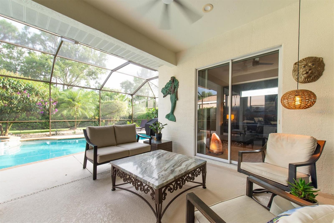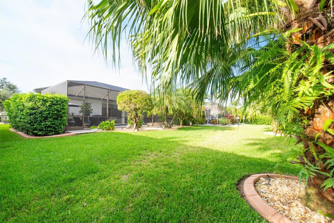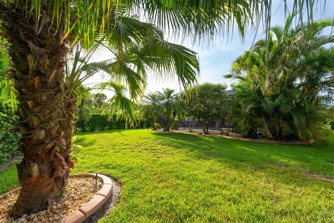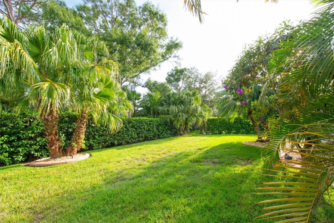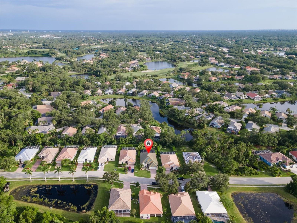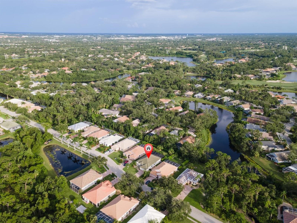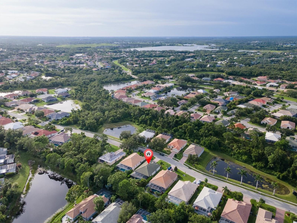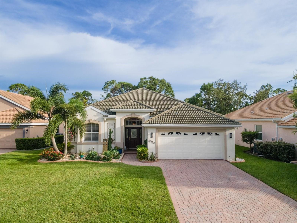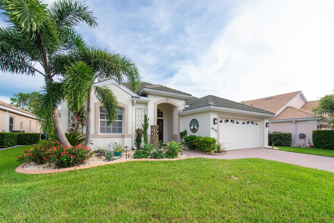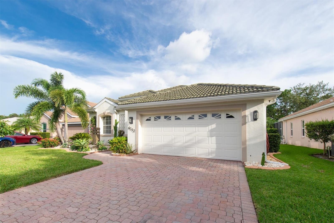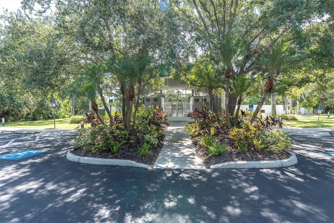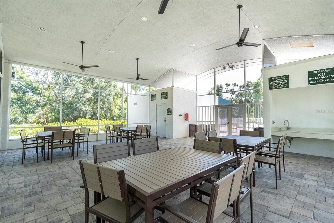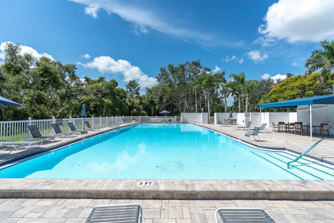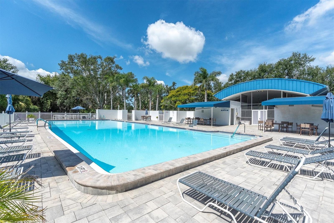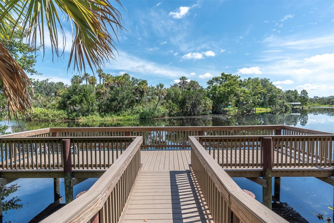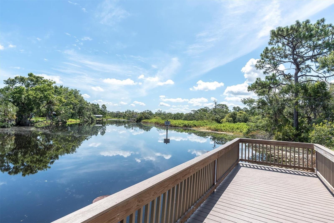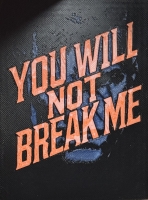PRICED AT ONLY: $625,000
Address: 6512 Westward Place, BRADENTON, FL 34201
Description
Price Reduced and Ready to Sell! If you want privacy and a large back yard with a gorgeous pool, this is a must see! Tucked away in the sought after neighborhood of Mote Ranch, adjacent to University Park Country Club, with EXTREMELY LOW HOA fees and fantastic amenities, this 3 bedroom, 2 bathroom gem offers the perfect blend of luxury, comfort, and convenience. With a 2 car garage, tile roof with 20 years of life left, and a long list of premium upgrades, this home is move in ready and made for modern living. Step inside to soaring high ceilings, all new ceiling fans, and a no carpet interior that feels fresh and contemporary. The open concept kitchen and family room combo is ideal for everyday living, while the massive living/dining room offers the perfect flex space for a home office or entertaining. This home's chef's kitchen features stone countertops, a built in range and oven, and a sleek, modern design that flows effortlessly into the living space. The updated master bathroom and walk in closet in the large primary suite add to the homes luxurious feel. Your private backyard oasis awaits with a heated saltwater pool and spa, enclosed in a no see um proof pool cage for year round enjoyment. Surrounded by stone landscaping, professional outdoor lighting, and no rear neighbors, this space is perfect for relaxing or entertaining in total privacy. This smart, secure & efficient home boasts a whole home water purifier, filtration, and softener system, new AC (2023) for peace of mind, 3 Nest security cameras for added security, hurricane shutters for every window + soft shutter for the lanai, connection to a whole house generator system, seamless gutters, full irrigation system, and so much more. This home checks every boxluxury finishes, smart upgrades, and a location that cant be beat. Enjoy access to a clubhouse, pool, and playground, all while being just minutes from top rated schools, UTC shopping, dining, and more. Schedule your private tour today and experience the lifestyle youve been dreaming of!
Property Location and Similar Properties
Payment Calculator
- Principal & Interest -
- Property Tax $
- Home Insurance $
- HOA Fees $
- Monthly -
For a Fast & FREE Mortgage Pre-Approval Apply Now
Apply Now
 Apply Now
Apply Now- MLS#: TB8405481 ( Residential )
- Street Address: 6512 Westward Place
- Viewed: 66
- Price: $625,000
- Price sqft: $226
- Waterfront: No
- Year Built: 2001
- Bldg sqft: 2764
- Bedrooms: 3
- Total Baths: 2
- Full Baths: 2
- Days On Market: 108
- Additional Information
- Geolocation: 27.4146 / -82.4769
- County: MANATEE
- City: BRADENTON
- Zipcode: 34201
- Subdivision: Mote Ranch Ph Ivc

- DMCA Notice
Features
Building and Construction
- Covered Spaces: 0.00
- Exterior Features: Hurricane Shutters, Lighting, Rain Gutters, Sliding Doors
- Flooring: Bamboo, Laminate, Tile
- Living Area: 2059.00
- Roof: Tile
Land Information
- Lot Features: Landscaped, Paved
Garage and Parking
- Garage Spaces: 2.00
- Open Parking Spaces: 0.00
- Parking Features: Garage Door Opener
Eco-Communities
- Pool Features: Heated, In Ground, Lighting, Salt Water, Screen Enclosure
- Water Source: Public
Utilities
- Carport Spaces: 0.00
- Cooling: Central Air
- Heating: Central, Electric
- Pets Allowed: Yes
- Sewer: Public Sewer
- Utilities: Cable Connected, Electricity Connected, Sewer Connected, Water Connected
Amenities
- Association Amenities: Clubhouse, Playground, Pool
Finance and Tax Information
- Home Owners Association Fee: 289.00
- Insurance Expense: 0.00
- Net Operating Income: 0.00
- Other Expense: 0.00
- Tax Year: 2024
Other Features
- Appliances: Built-In Oven, Dishwasher, Disposal, Microwave, Refrigerator, Water Filtration System, Water Purifier, Water Softener
- Association Name: Resource Property Management
- Association Phone: 941-348-2912
- Country: US
- Interior Features: Ceiling Fans(s), High Ceilings, Living Room/Dining Room Combo, Stone Counters, Tray Ceiling(s), Walk-In Closet(s)
- Legal Description: LOT 7 MOTE RANCH PHASE IV-C A SUBDIVISION PI#19204.3735/9
- Levels: One
- Area Major: 34201 - Bradenton/Braden River/University Park
- Occupant Type: Owner
- Parcel Number: 1920437359
- Possession: Close Of Escrow
- Style: Contemporary
- View: Trees/Woods
- Views: 66
- Zoning Code: PDR
Contact Info
- The Real Estate Professional You Deserve
- Mobile: 904.248.9848
- phoenixwade@gmail.com
