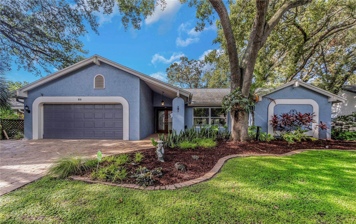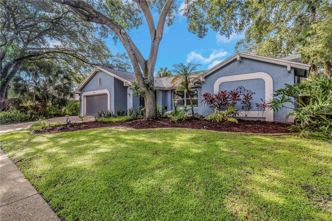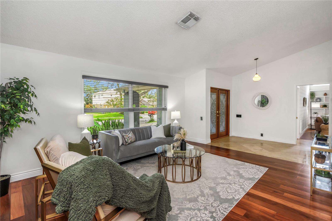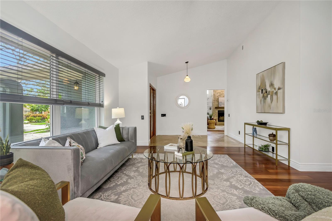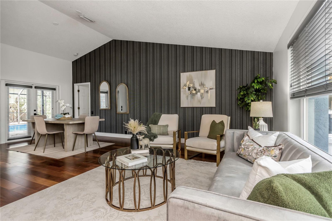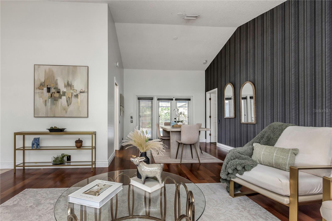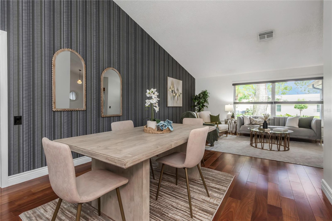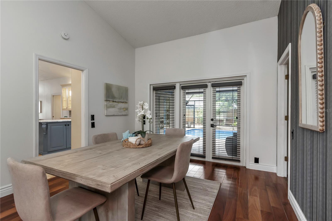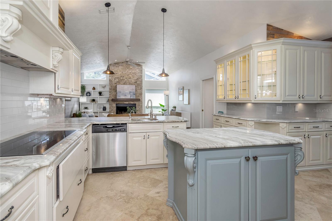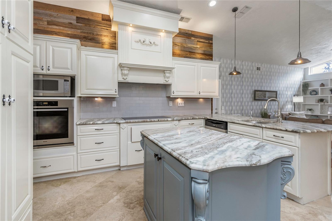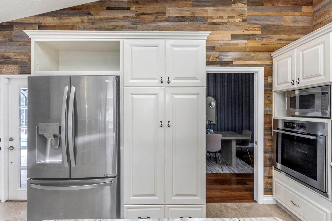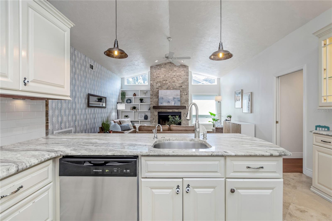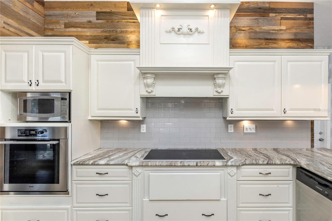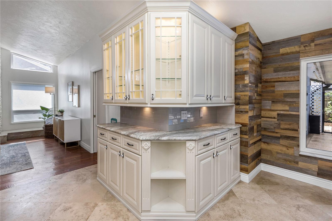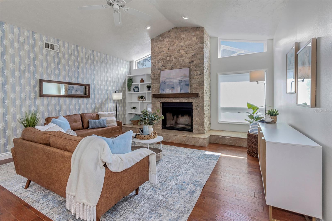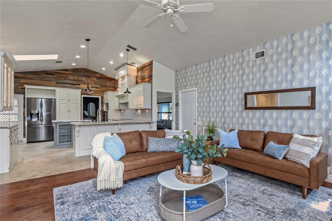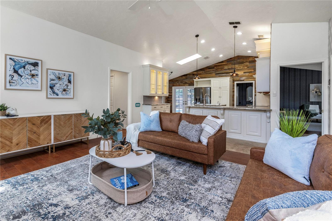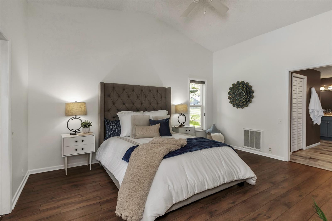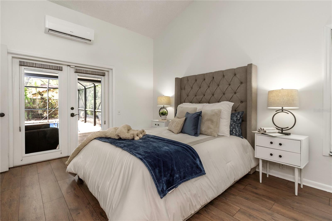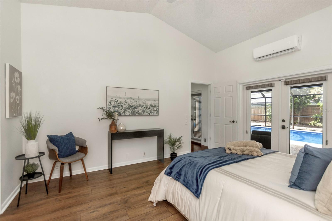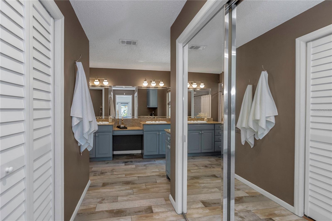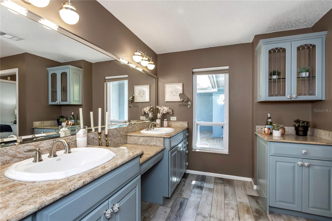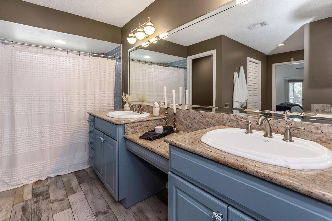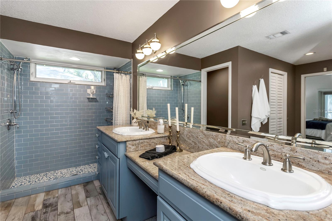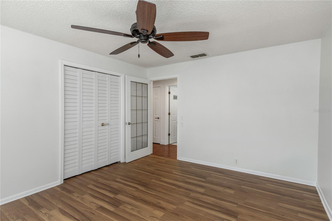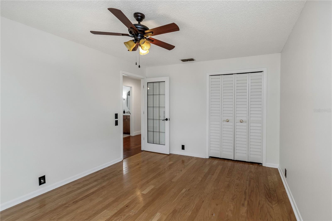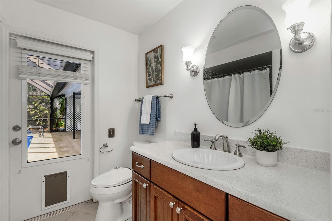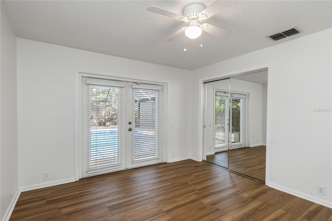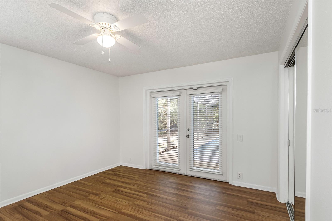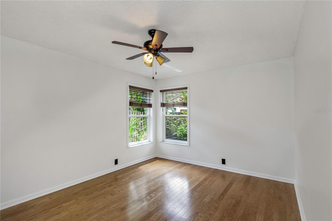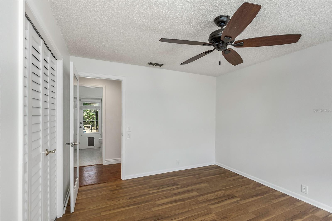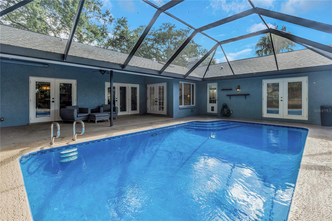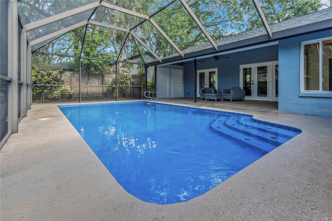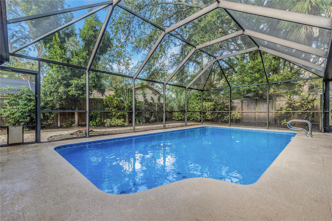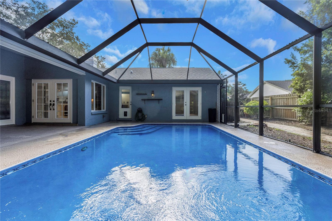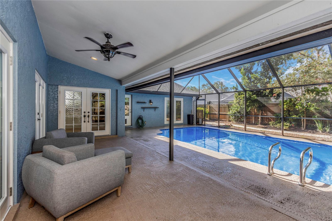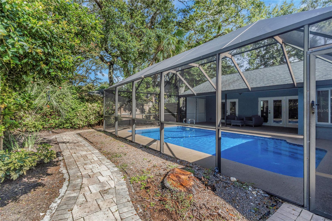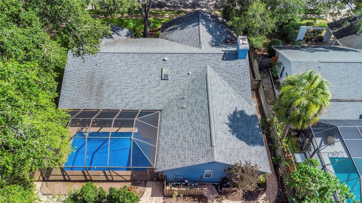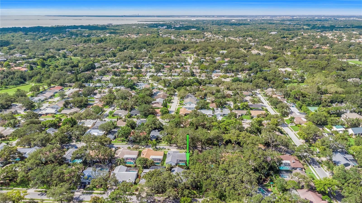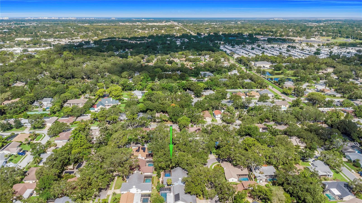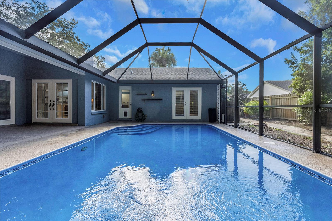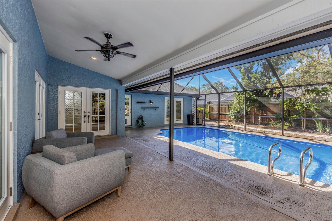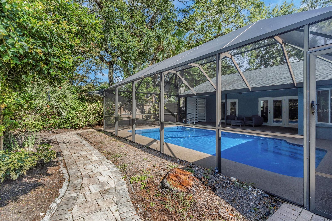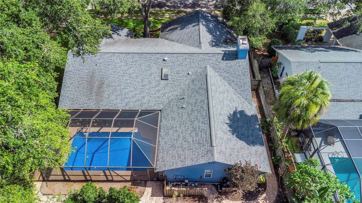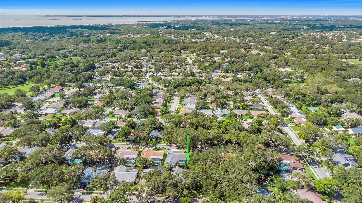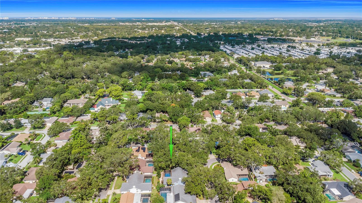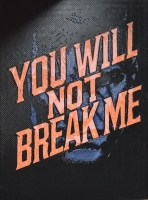PRICED AT ONLY: $679,999
Address: 60 Crane Drive, SAFETY HARBOR, FL 34695
Description
Welcome to 60 Crane Drivea well maintained 4 bedroom, 2 bath pool home in the heart of Safety Harbor. This split floor plan has been updated throughout and offers a solid mix of style and function. The spacious kitchen has custom crafted quarter sawn cabinets, granite counter tops, a new cooktop and dishwasher as well as an island and eat in kitchen overlooking the pool through rench doors.
Other updates include a 2018 AC system with air purification and air handler, newer roof (2017), fresh paint throughout, and hurricane rated french doors leading to the screened in pool area. A perfect location in a quiet well maintained neighborhood. Located in a golf cart friendly neighborhood just minutes from Downtown Safety Harbors restaurants, shops, and waterfrontthis home is move in ready and easy to enjoy.
Property Location and Similar Properties
Payment Calculator
- Principal & Interest -
- Property Tax $
- Home Insurance $
- HOA Fees $
- Monthly -
For a Fast & FREE Mortgage Pre-Approval Apply Now
Apply Now
 Apply Now
Apply Now- MLS#: TB8405959 ( Residential )
- Street Address: 60 Crane Drive
- Viewed: 12
- Price: $679,999
- Price sqft: $218
- Waterfront: No
- Year Built: 1984
- Bldg sqft: 3126
- Bedrooms: 4
- Total Baths: 2
- Full Baths: 2
- Garage / Parking Spaces: 2
- Days On Market: 60
- Additional Information
- Geolocation: 28.0179 / -82.6991
- County: PINELLAS
- City: SAFETY HARBOR
- Zipcode: 34695
- Subdivision: North Bay Hills First Add
- Elementary School: Safety Harbor Elementary PN
- Middle School: Safety Harbor Middle PN
- High School: Countryside High PN
- Provided by: REAL BROKER, LLC
- Contact: Kimberly Falker
- 855-450-0442

- DMCA Notice
Features
Building and Construction
- Covered Spaces: 0.00
- Exterior Features: Rain Gutters, Sliding Doors
- Flooring: Hardwood, Terrazzo, Tile, Wood
- Living Area: 2299.00
- Roof: Shingle
Land Information
- Lot Features: City Limits, Irregular Lot, Landscaped, Near Marina, Near Public Transit, Sidewalk
School Information
- High School: Countryside High-PN
- Middle School: Safety Harbor Middle-PN
- School Elementary: Safety Harbor Elementary-PN
Garage and Parking
- Garage Spaces: 2.00
- Open Parking Spaces: 0.00
- Parking Features: Garage Door Opener
Eco-Communities
- Pool Features: In Ground, Salt Water, Screen Enclosure
- Water Source: None
Utilities
- Carport Spaces: 0.00
- Cooling: Central Air
- Heating: Central
- Pets Allowed: Yes
- Sewer: Public Sewer
- Utilities: Electricity Connected, Natural Gas Connected, Sewer Connected, Water Connected
Finance and Tax Information
- Home Owners Association Fee: 35.00
- Insurance Expense: 0.00
- Net Operating Income: 0.00
- Other Expense: 0.00
- Tax Year: 2024
Other Features
- Appliances: Cooktop, Dishwasher, Disposal, Exhaust Fan, Freezer, Microwave, Range, Range Hood, Refrigerator
- Country: US
- Interior Features: Ceiling Fans(s), Eat-in Kitchen, High Ceilings, Kitchen/Family Room Combo, Living Room/Dining Room Combo, Primary Bedroom Main Floor
- Legal Description: NORTH BAY HILLS FIRST ADD UNIT THREE LOT 124
- Levels: One
- Area Major: 34695 - Safety Harbor
- Occupant Type: Vacant
- Parcel Number: 28-28-16-60412-000-1240
- Possession: Close Of Escrow
- Views: 12
Nearby Subdivisions
Bay Towne
Bay Woods
Bayfront Manor
Briar Creek Mobile Home Commun
Briarwood
Bridgeport Estates
Chevy Chase Estates Ph Two
Country Villas
Country Villasunit Two
De Soto Estates
Edge Water Reserve
Espiritu Santo Spgs
Georgetown East
Harbor Heights Estates
Harbor Highlands
Harbor Oaks Estates
Harbor Woods Village 1st Add
Harbor Woods Village 2nd Add
Huntington Isles
Huntington Trails Ph 1
Iron Age Street
Lincoln Highlands Rep
Los Arcos
Mira Mar Terrace
None
North Bay Hills
North Bay Hills First Add
North Bay Hills First Add Unit
North Bay Hills Rep
Oak Haven Estates
Old Harbor Place
Philippe Bay
Phillippe Woods
Rainbow Farms
Safety Harbor Heights
Seminole Park Rev
South Green Spgs Rep
South Green Spgs Rep Of Blks 3
Washington-brennan Sub
Weatherstone
Contact Info
- The Real Estate Professional You Deserve
- Mobile: 904.248.9848
- phoenixwade@gmail.com
