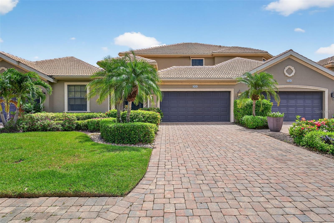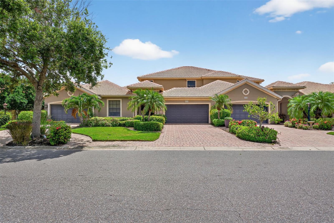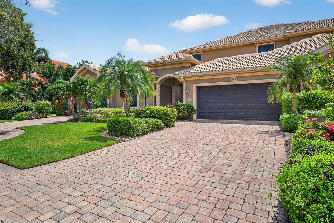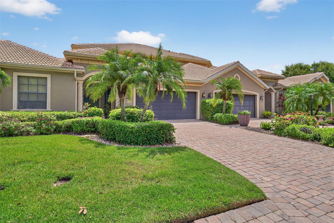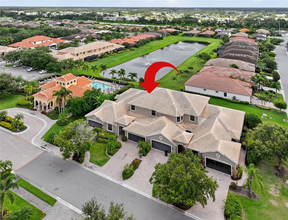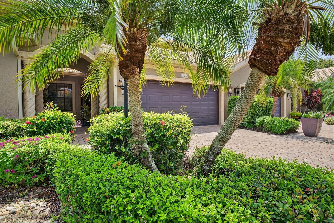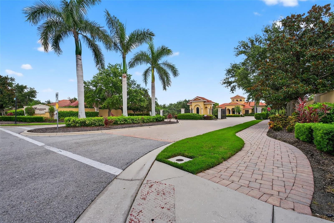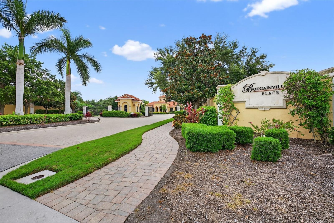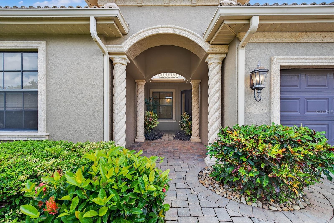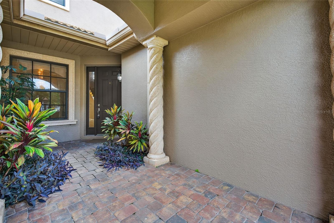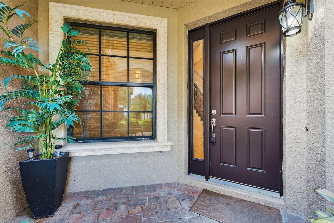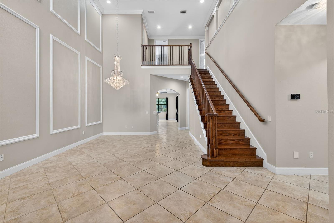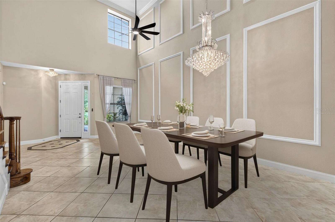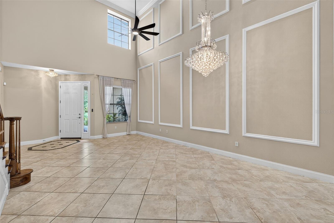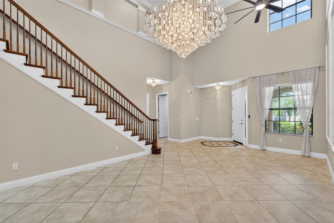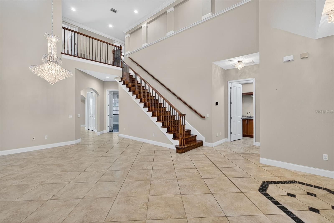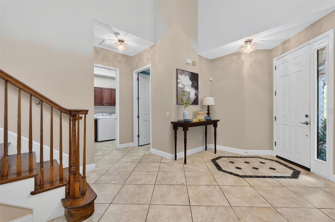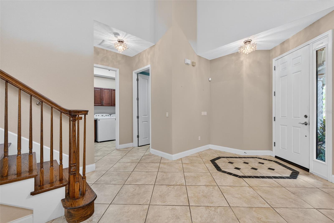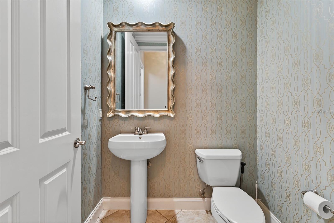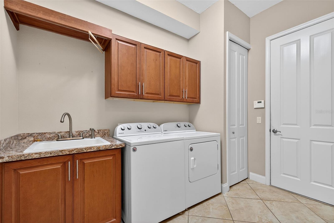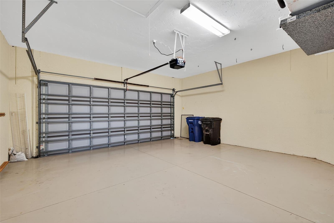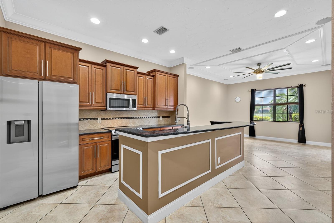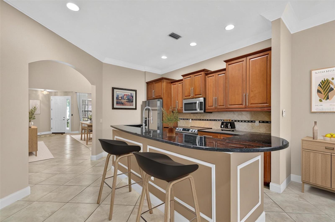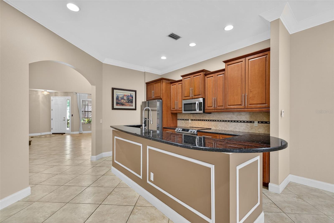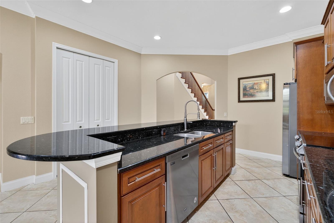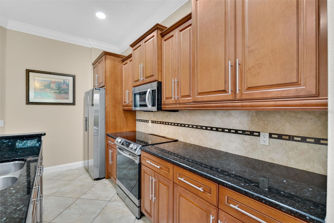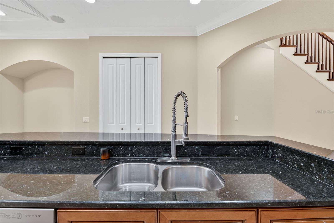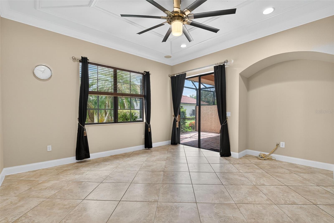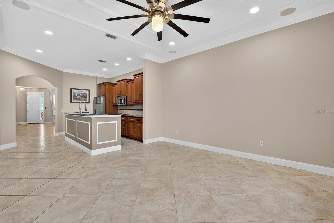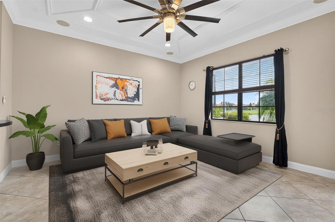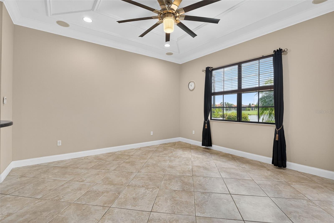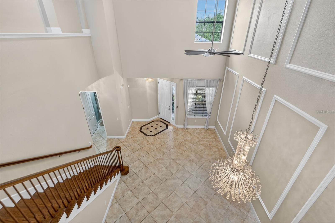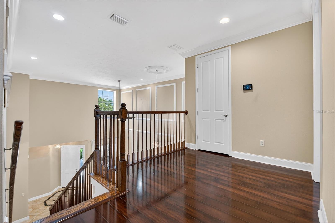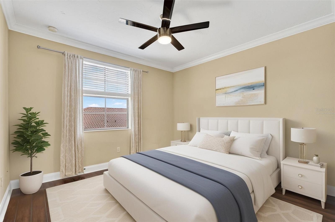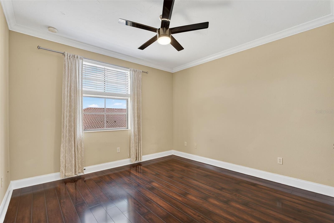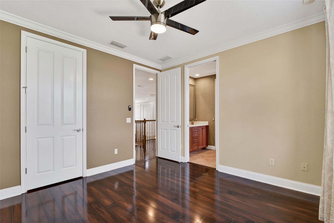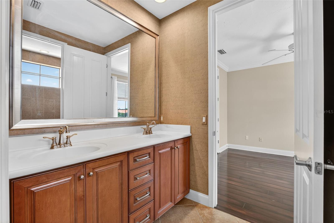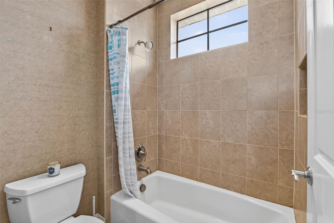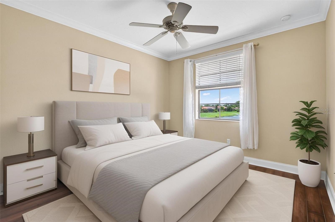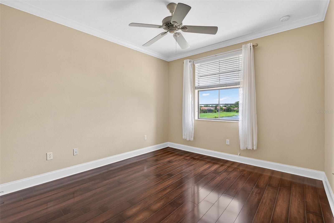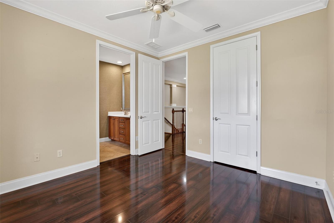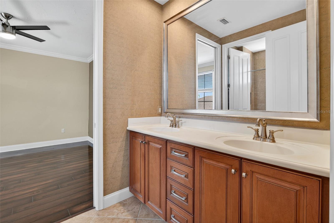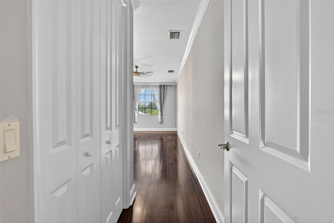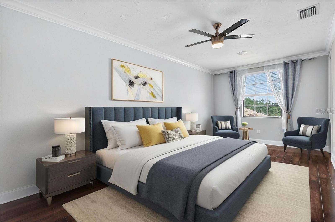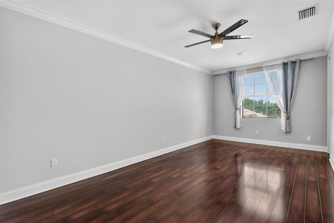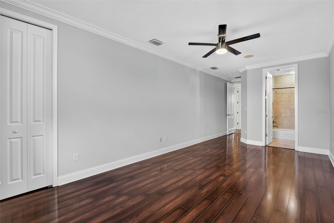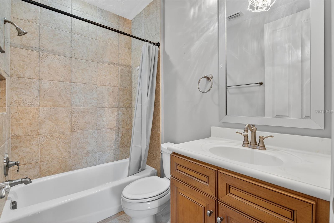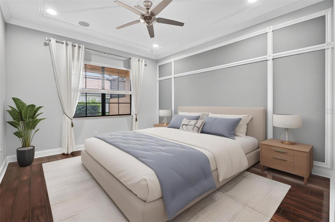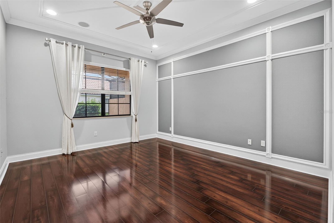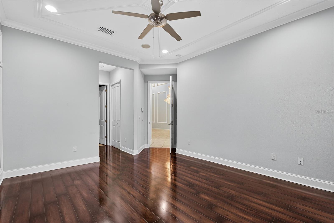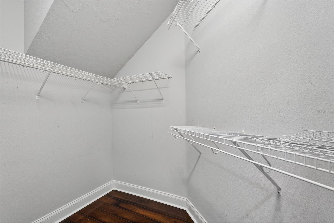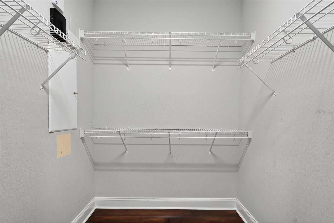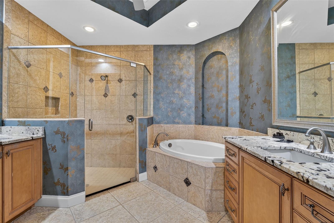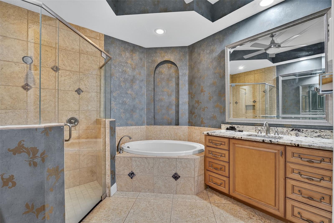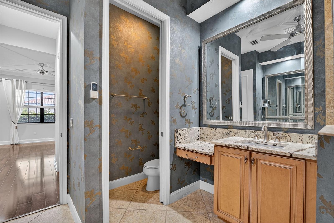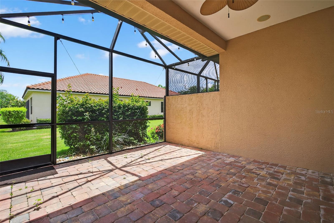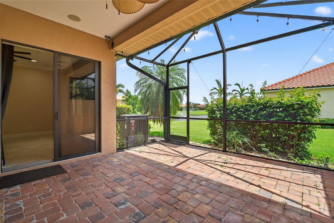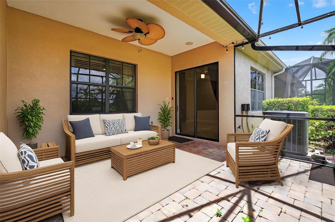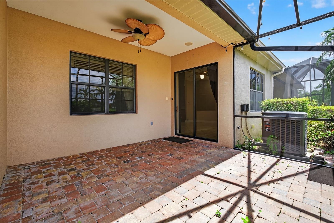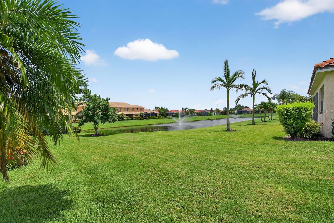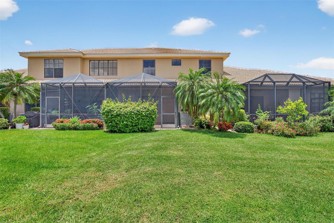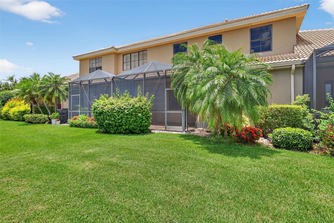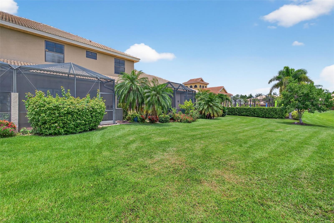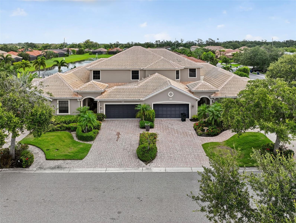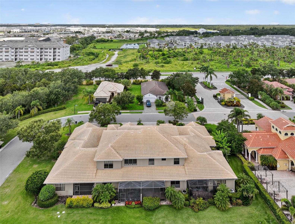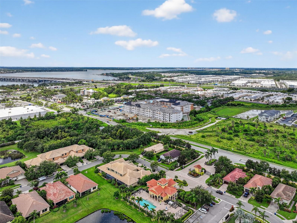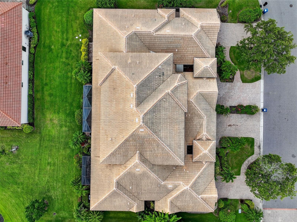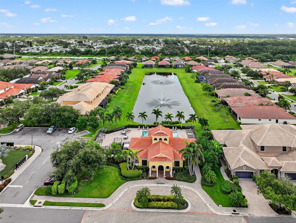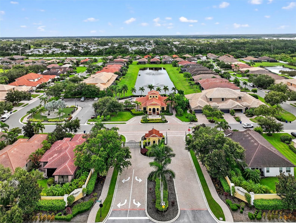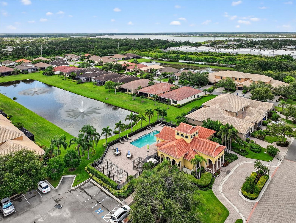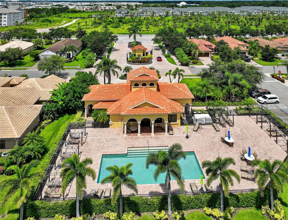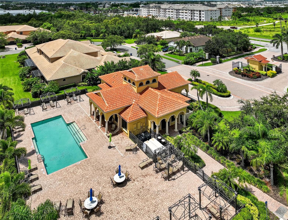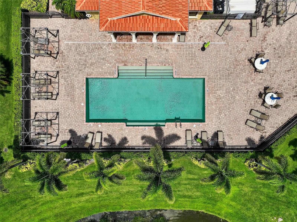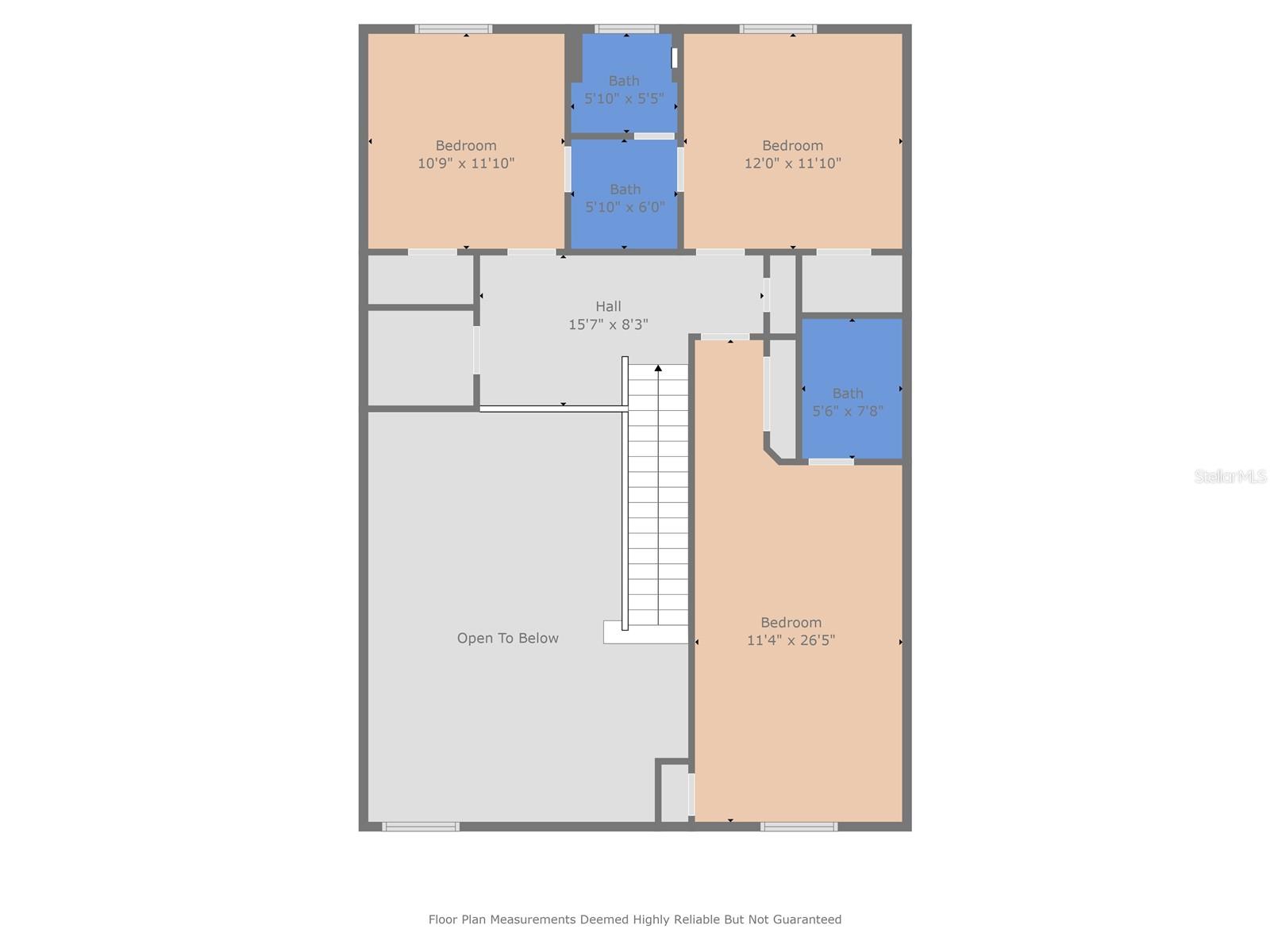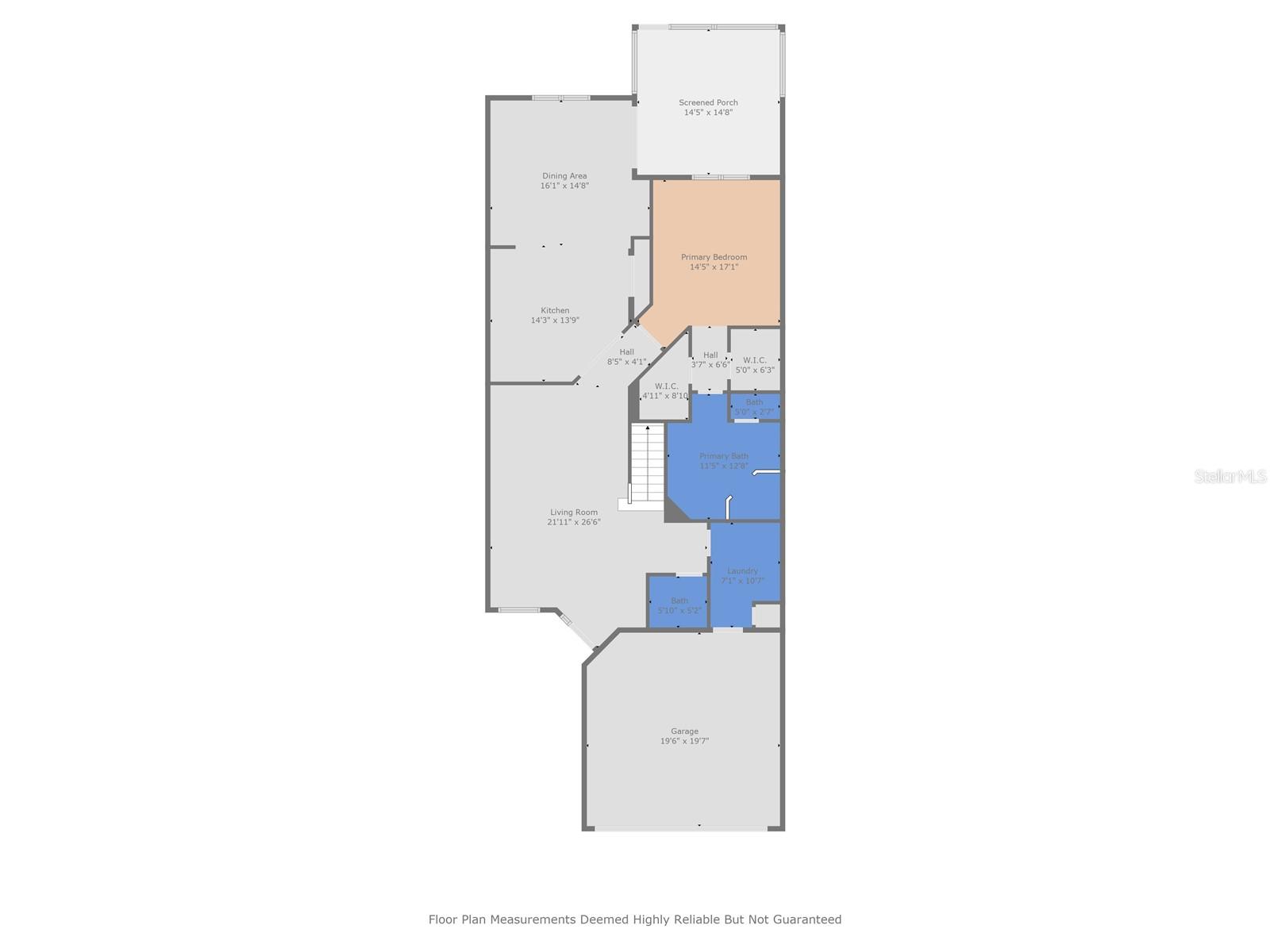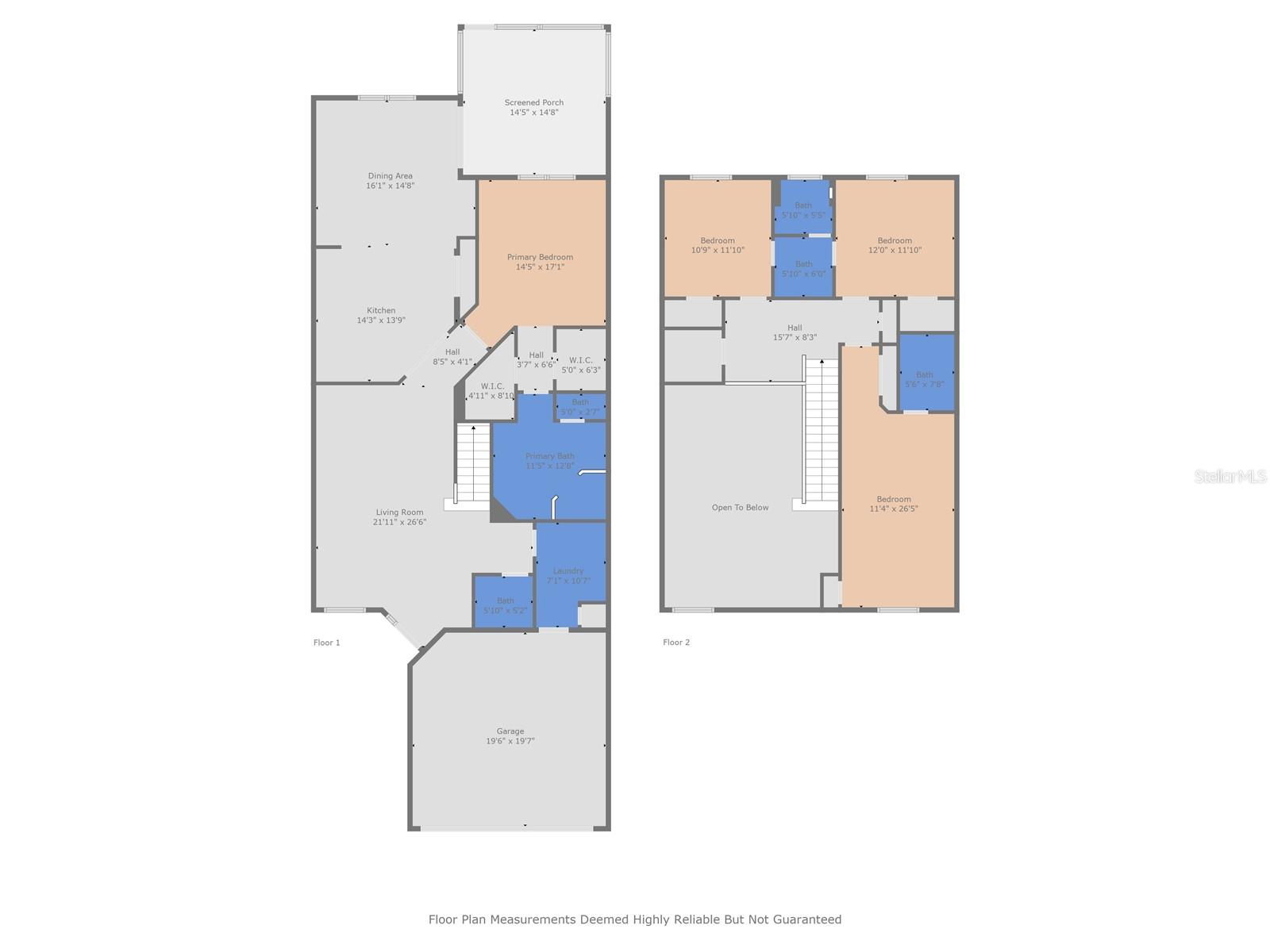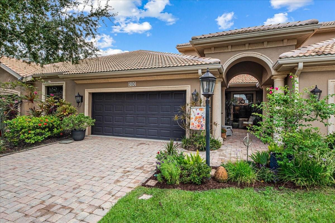PRICED AT ONLY: $425,000
Address: 2512 61st Avenue E, ELLENTON, FL 34222
Description
PRICE IMPROVEMENT!! SELLER OFFERING 5K BUYER CONCESSION!! Welcome to Bougainvillea Placea gated, Mediterranean inspired community where luxury meets low maintenance living. This stunning former model home offers over 2,400 square feet of beautifully upgraded space, including 4 bedrooms and 3.5 baths, all designed for comfort, privacy, and effortless entertaining. From the moment you step inside, soaring ceilings, elegant tile flooring, and upgraded finishes set the tone for a home thats anything but ordinary.
Thoughtfully designed with impact windows, central vacuum, whole house surround sound, and custom lighting and plumbing fixtures, no detail was overlooked. The gourmet kitchen features granite countertops, maple cabinetry with roll out shelves, under cabinet lighting, and stainless steel appliances (less than a year old). The spacious first floor primary suite offers convenience and retreat, while upstairs you'll find generously sized guest bedroomseach with its own attached bathroom for ultimate privacy.
Relax on your private screened in patio and enjoy tranquil lake views, or take a short stroll (just 120 feet!) to the heated community pool with private cabanas, fitness center, dog park, and community garden. Additional upgrades include a barrel tile roof (recently replaced), paver driveway and walkways, modern HVAC system with transferable 10 year warranty, and metal stud construction.
Located just minutes from I 75 and within walking distance to the Ellenton Outlet Mall, restaurants, and shops, this home offers exceptional value and an unbeatable location. If you're looking for move in ready elegance in a gated, maintenance free communitythis is it.
Property Location and Similar Properties
Payment Calculator
- Principal & Interest -
- Property Tax $
- Home Insurance $
- HOA Fees $
- Monthly -
For a Fast & FREE Mortgage Pre-Approval Apply Now
Apply Now
 Apply Now
Apply Now- MLS#: TB8407713 ( Residential )
- Street Address: 2512 61st Avenue E
- Viewed: 133
- Price: $425,000
- Price sqft: $134
- Waterfront: No
- Year Built: 2007
- Bldg sqft: 3174
- Bedrooms: 4
- Total Baths: 4
- Full Baths: 3
- 1/2 Baths: 1
- Garage / Parking Spaces: 2
- Days On Market: 146
- Additional Information
- Geolocation: 27.5365 / -82.5023
- County: MANATEE
- City: ELLENTON
- Zipcode: 34222
- Subdivision: Bougainvillea Place
- Elementary School: Blackburn Elementary
- Middle School: Buffalo Creek Middle
- High School: Palmetto High
- Provided by: LPT REALTY, LLC
- Contact: Steven Mason
- 877-366-2213

- DMCA Notice
Features
Building and Construction
- Covered Spaces: 0.00
- Exterior Features: Courtyard, Lighting, Other, Sliding Doors, Storage
- Flooring: Tile, Wood
- Living Area: 2412.00
- Roof: Tile
Property Information
- Property Condition: Completed
School Information
- High School: Palmetto High
- Middle School: Buffalo Creek Middle
- School Elementary: Blackburn Elementary
Garage and Parking
- Garage Spaces: 2.00
- Open Parking Spaces: 0.00
- Parking Features: Garage Door Opener, Ground Level
Eco-Communities
- Green Energy Efficient: HVAC, Thermostat
- Water Source: Public
Utilities
- Carport Spaces: 0.00
- Cooling: Central Air
- Heating: Central, Electric
- Pets Allowed: Yes
- Sewer: Public Sewer
- Utilities: Cable Connected, Electricity Connected, Public, Sewer Connected, Water Connected
Amenities
- Association Amenities: Clubhouse, Fitness Center, Gated, Maintenance, Other, Pool
Finance and Tax Information
- Home Owners Association Fee Includes: Pool, Maintenance Structure, Maintenance Grounds, Pest Control
- Home Owners Association Fee: 1233.00
- Insurance Expense: 0.00
- Net Operating Income: 0.00
- Other Expense: 0.00
- Tax Year: 2024
Other Features
- Appliances: Built-In Oven, Cooktop, Dishwasher, Electric Water Heater, Microwave, Refrigerator
- Association Name: Inframark
- Association Phone: 281-870-0585
- Country: US
- Furnished: Unfurnished
- Interior Features: Cathedral Ceiling(s), Ceiling Fans(s), Central Vaccum, Crown Molding, Eat-in Kitchen, High Ceilings, Kitchen/Family Room Combo, Primary Bedroom Main Floor, Smart Home, Stone Counters, Thermostat, Walk-In Closet(s)
- Legal Description: LOT 159 BOUGAINVILLEA PLACE PI#8125.0845/9
- Levels: Two
- Area Major: 34222 - Ellenton
- Occupant Type: Owner
- Parcel Number: 812508459
- Possession: Close Of Escrow
- View: Trees/Woods
- Views: 133
- Zoning Code: PDR
Nearby Subdivisions
Similar Properties
Contact Info
- The Real Estate Professional You Deserve
- Mobile: 904.248.9848
- phoenixwade@gmail.com
