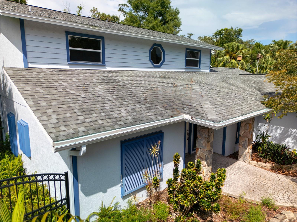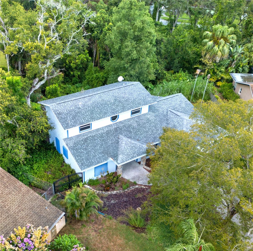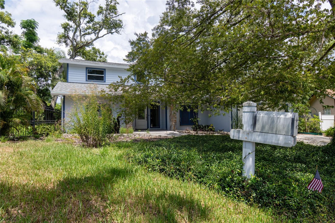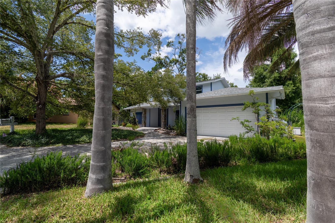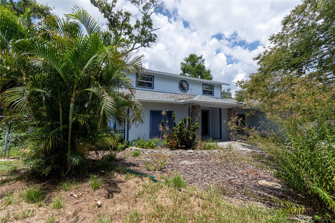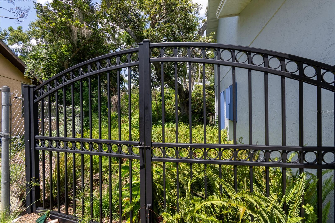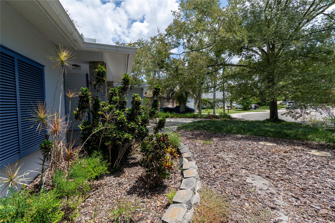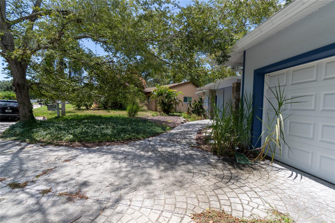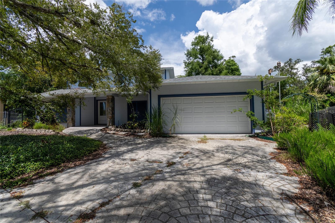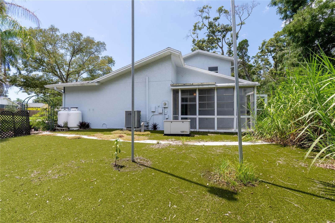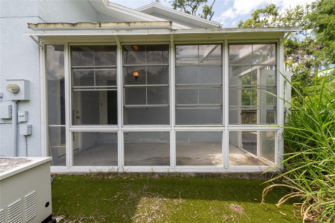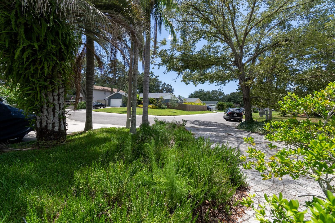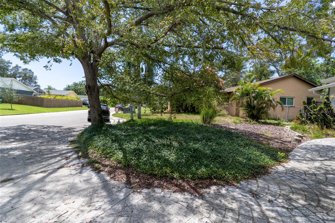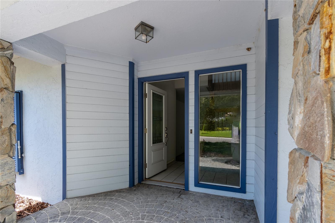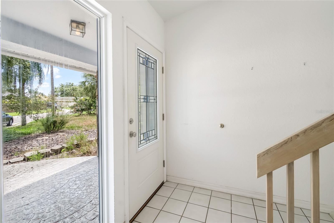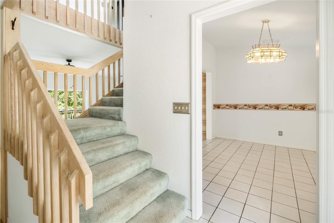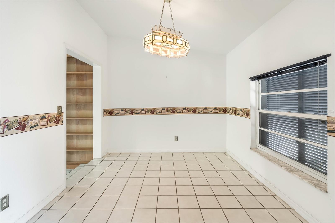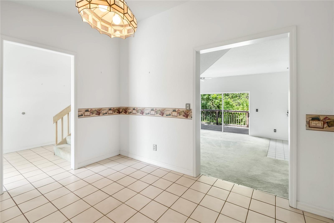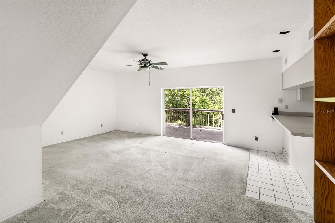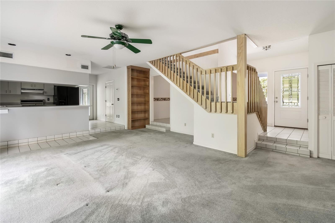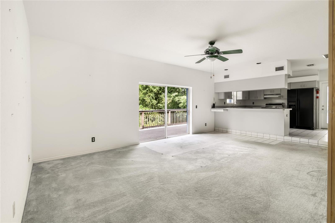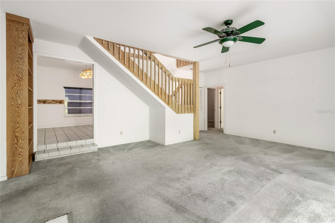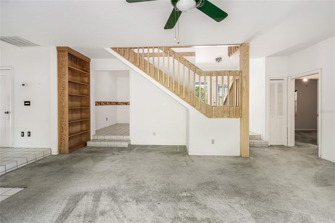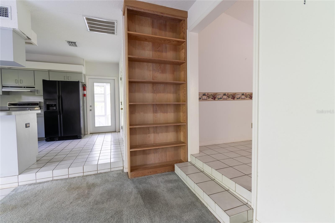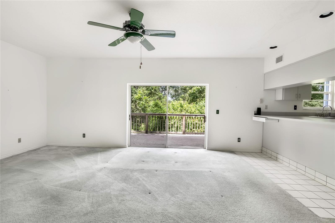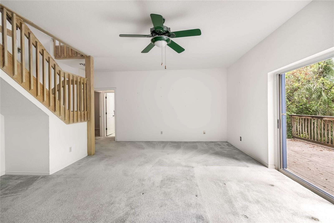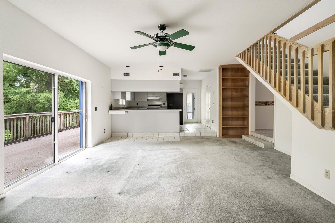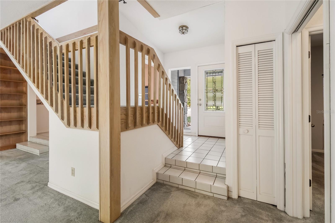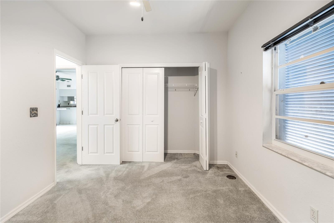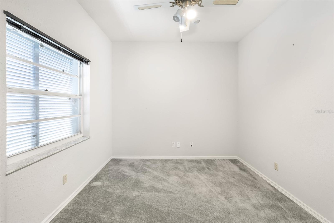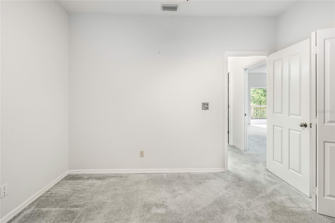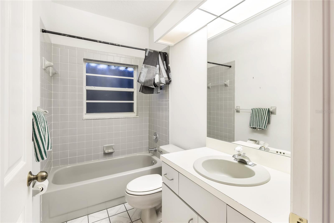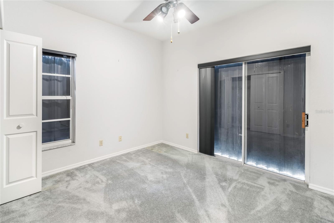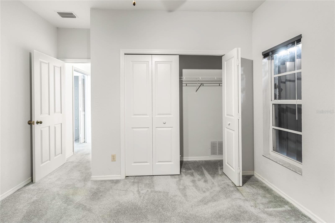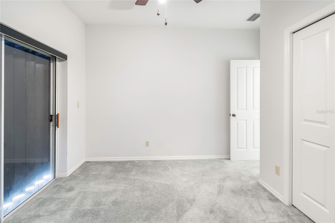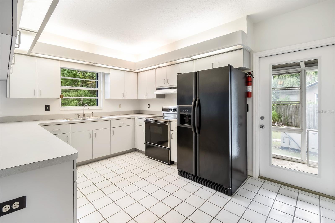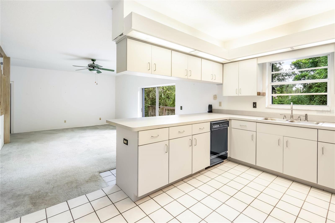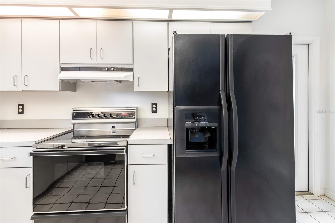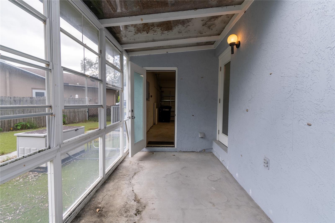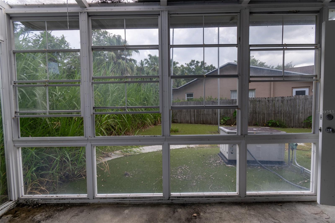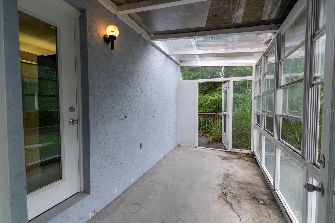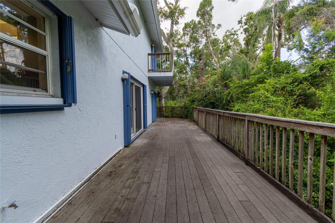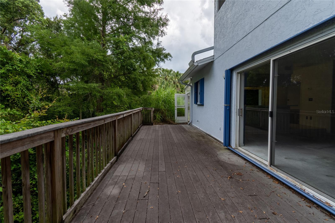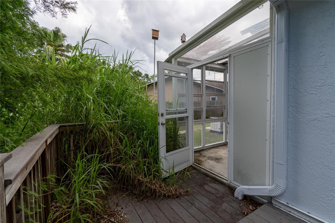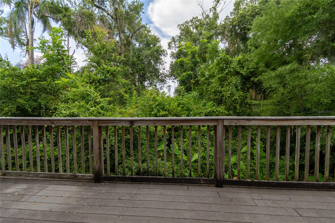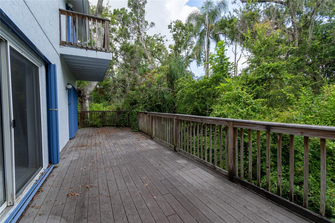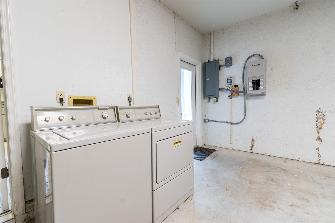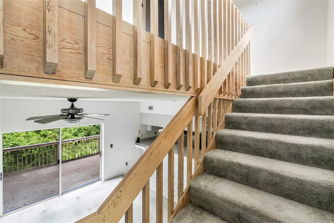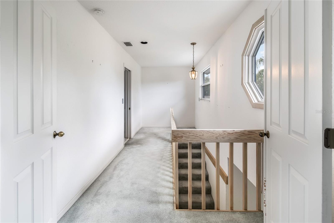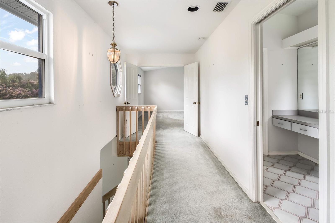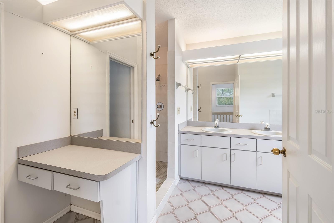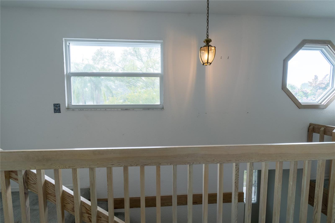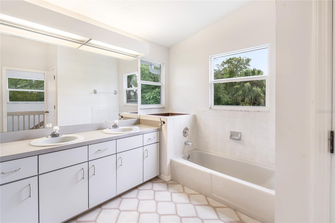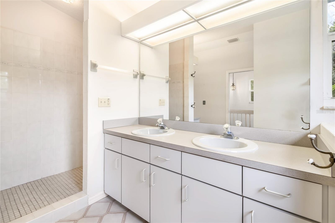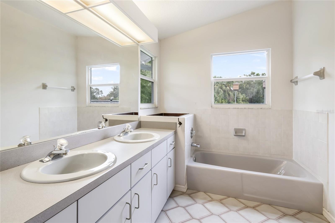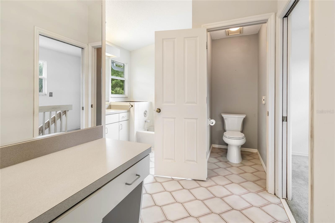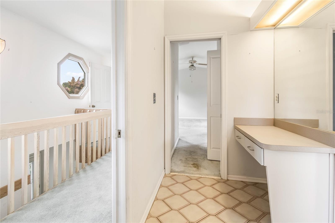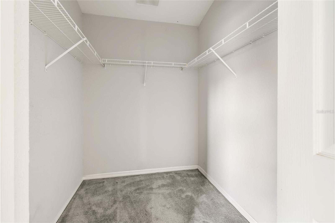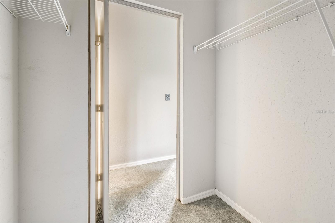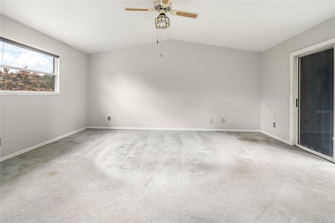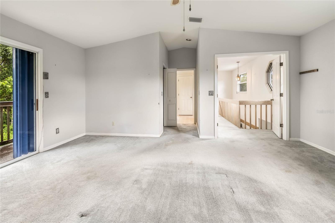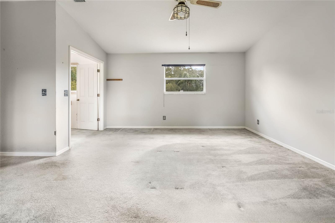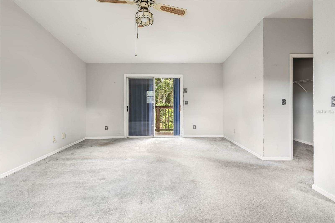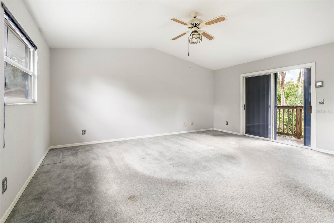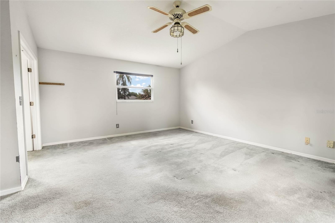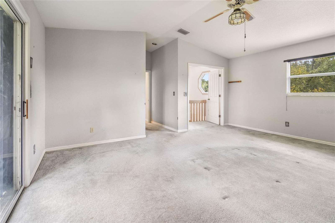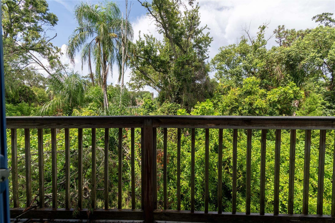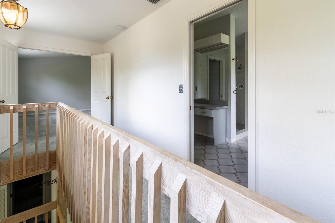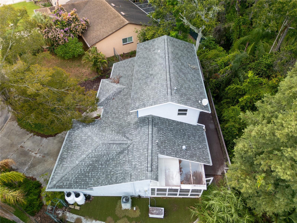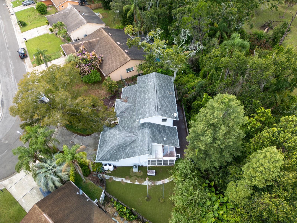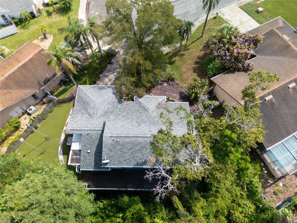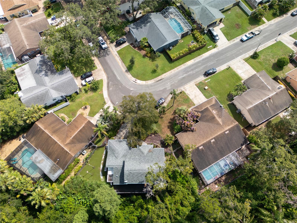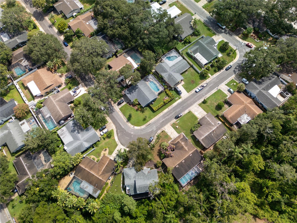PRICED AT ONLY: $525,000
Address: 4127 Mallard Drive, SAFETY HARBOR, FL 34695
Description
Welcome to 4127 Mallard Drive, a custom craftsman style home solely built for the present owner. A well kept gem in the heart of one of Safety Harbors most desirable neighborhoods. This 3 bedroom, 2 bathroom home offers 1,784 square feet of comfortable living space on an expansive 10,193 sqft lotperfect for anyone who values both indoor comfort and outdoor potential. From the curb, the property makes a strong first impression with its classic Florida architecture, mature landscaping, and inviting entryway. As you enter through the front door, you will appreciate the layout, giving you the flexibility for entertaining, working from home, or creating play space. The kitchen is ready for your personal touchfunctional now, but brimming with potential for a modern refresh. The big sliding door from the living room leads to a gigantic balcony, overlooking the gorgeous natural landscape in the backyard. Bedrooms are generously sized with the 2nd and 3rd located on the first floor, and the primary bedroom stretching through the whole second floor with the en suite bathroom and a walk in closet, plus a balcony overlooking the backyard. The lot offers plenty of room for a pool, garden, or a playground. Its a space with real possibilities. Situated minutes from charming downtown Safety Harbor, Philippe Park, and Tampa Bays waterfront, youll enjoy a blend of Florida small town charm and easy access to shopping, dining, beaches, and commuter routes. 4127 Mallard Drive is ready for its next chapterwhether you move in as is or elevate it with your own style, youll be getting a solid, well located home with room to grow.
Property Location and Similar Properties
Payment Calculator
- Principal & Interest -
- Property Tax $
- Home Insurance $
- HOA Fees $
- Monthly -
For a Fast & FREE Mortgage Pre-Approval Apply Now
Apply Now
 Apply Now
Apply Now- MLS#: TB8407859 ( Residential )
- Street Address: 4127 Mallard Drive
- Viewed: 14
- Price: $525,000
- Price sqft: $215
- Waterfront: Yes
- Wateraccess: Yes
- Waterfront Type: Creek
- Year Built: 1989
- Bldg sqft: 2440
- Bedrooms: 3
- Total Baths: 2
- Full Baths: 2
- Garage / Parking Spaces: 2
- Days On Market: 25
- Additional Information
- Geolocation: 28.025 / -82.7012
- County: PINELLAS
- City: SAFETY HARBOR
- Zipcode: 34695
- Subdivision: North Bay Hills
- Elementary School: Leila G Davis Elementary PN
- Middle School: Safety Harbor Middle PN
- High School: Countryside High PN
- Provided by: CHARLES RUTENBERG REALTY INC
- Contact: Iba Hasani
- 727-538-9200

- DMCA Notice
Features
Building and Construction
- Covered Spaces: 0.00
- Exterior Features: Balcony, Hurricane Shutters, Lighting, Rain Gutters, Sliding Doors
- Flooring: Carpet, Tile
- Living Area: 1784.00
- Roof: Shingle
Land Information
- Lot Features: City Limits, In County, Irregular Lot, Paved
School Information
- High School: Countryside High-PN
- Middle School: Safety Harbor Middle-PN
- School Elementary: Leila G Davis Elementary-PN
Garage and Parking
- Garage Spaces: 2.00
- Open Parking Spaces: 0.00
Eco-Communities
- Water Source: Public
Utilities
- Carport Spaces: 0.00
- Cooling: Central Air
- Heating: Central
- Pets Allowed: Yes
- Sewer: Public Sewer
- Utilities: Electricity Connected, Public, Sewer Connected, Water Connected
Finance and Tax Information
- Home Owners Association Fee: 0.00
- Insurance Expense: 0.00
- Net Operating Income: 0.00
- Other Expense: 0.00
- Tax Year: 2024
Other Features
- Appliances: Dishwasher, Dryer, Electric Water Heater, Microwave, Range, Refrigerator, Washer
- Country: US
- Furnished: Unfurnished
- Interior Features: Built-in Features, Ceiling Fans(s), High Ceilings, Living Room/Dining Room Combo, Open Floorplan, PrimaryBedroom Upstairs, Thermostat, Walk-In Closet(s)
- Legal Description: NORTH BAY HILLS BLK B, LOT 14 (SEE N28-28-16)
- Levels: Two
- Area Major: 34695 - Safety Harbor
- Occupant Type: Vacant
- Parcel Number: 27-28-16-60399-002-0140
- View: Trees/Woods
- Views: 14
Nearby Subdivisions
Bay Towne
Bay Woods
Bay Woods Unit Iii
Bayfront Manor
Briar Creek Mobile Home Commun
Briarwood
Bridgeport Estates
Chevy Chase Estates Ph Two
Country Villas
Country Villasunit Two
De Soto Estates
Edge Water Reserve
Espiritu Santo Spgs
Georgetown East
Harbor Heights Estates
Harbor Highlands
Harbor Oaks Estates
Harbor Woods Village 1st Add
Harbor Woods Village 2nd Add
Huntington Isles
Huntington Trails Ph 1
Iron Age Street
Lincoln Highlands Rep
Los Arcos
Mira Mar Terrace
None
North Bay Hills
North Bay Hills First Add
North Bay Hills First Add Unit
North Bay Hills Rep
Oak Haven Estates
Old Harbor Place
Philippe Bay
Phillippe Woods
Rainbow Farms
Safety Harbor Heights
Seminole Park Rev
South Green Spgs Rep
South Green Spgs Rep Of Blks 3
Washington-brennan Sub
Weatherstone
Similar Properties
Contact Info
- The Real Estate Professional You Deserve
- Mobile: 904.248.9848
- phoenixwade@gmail.com

