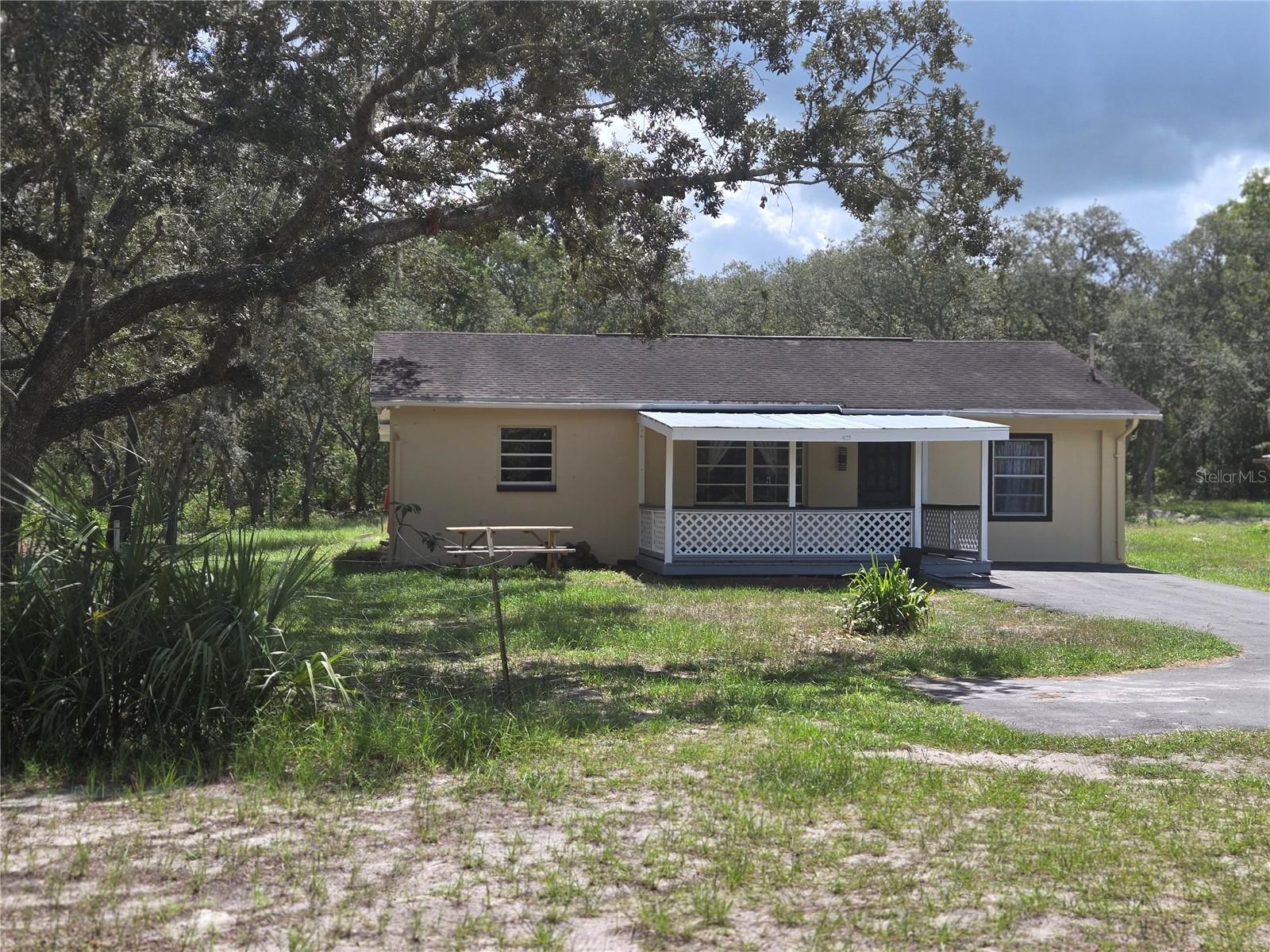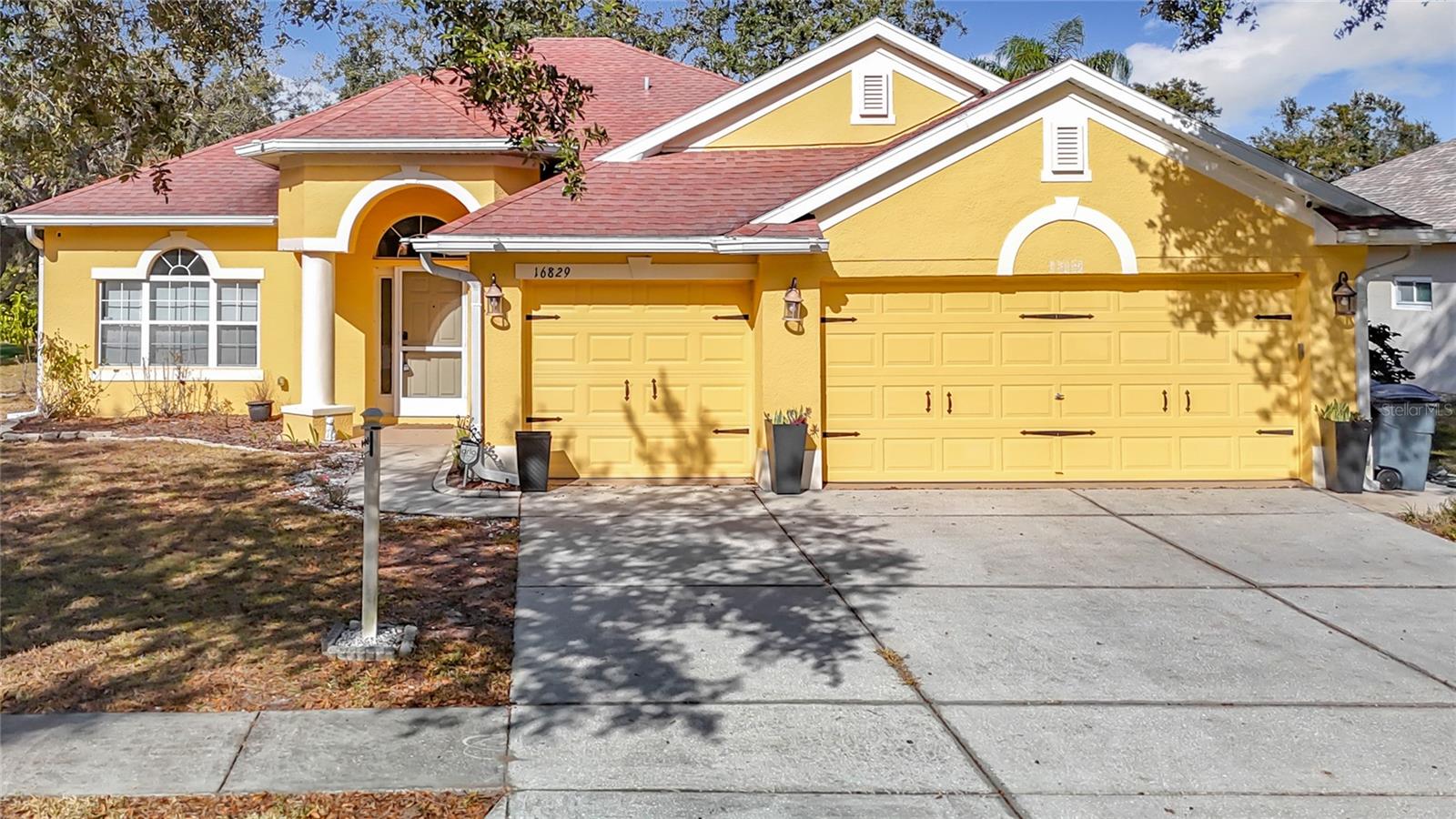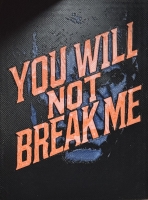PRICED AT ONLY: $2,600
Address: 13506 Mylion Way, SPRING HILL, FL 34610
Description
Welcome to this stunning Cali floorplan by D.R. Hortona fully furnished 4 bedroom, 2 bath single story home with 1,828 sq ft of living space, offering peaceful conservation views and no rear neighbors. Located in the boutique community of Pine Creek, this 2024 built home blends comfort, function, and style. Inside, you'll find an open concept layout, modern finishes, and a beautifully designed accent wall in the spacious primary bedroom, creating the perfect retreat. Built with solid concrete block construction and equipped with D.R. Hortons Smart Home System, this home is move in ready and thoughtfully designed.
Located just off the Suncoast Parkway, Pine Creek offers quick access to Tampa International Airport, shopping, dining, and outdoor adventure. Bishop McLaughlin Catholic High Schoolranked #7 Best Catholic High School in Florida by Niche.comis just around the corner.
Pine Creek is a quiet community of just 73 homesites. No pets allowed. Renter is responsible for landscaping maintenance. Minimum 1 year lease required. Dont miss this opportunity to live in a stylish, low maintenance home surrounded by nature!
Property Location and Similar Properties
Payment Calculator
- Principal & Interest -
- Property Tax $
- Home Insurance $
- HOA Fees $
- Monthly -
For a Fast & FREE Mortgage Pre-Approval Apply Now
Apply Now
 Apply Now
Apply Now- MLS#: TB8413145 ( Residential Lease )
- Street Address: 13506 Mylion Way
- Viewed: 32
- Price: $2,600
- Price sqft: $1
- Waterfront: No
- Year Built: 2023
- Bldg sqft: 2395
- Bedrooms: 4
- Total Baths: 2
- Full Baths: 2
- Garage / Parking Spaces: 2
- Days On Market: 56
- Additional Information
- Geolocation: 28.3527 / -82.564
- County: PASCO
- City: SPRING HILL
- Zipcode: 34610
- Subdivision: Pine Creek
- Elementary School: Mary Giella Elementary PO
- Middle School: Crews Lake PO
- High School: Hudson
- Provided by: DALTON WADE INC
- Contact: Rosie Ortiz
- 888-668-8283

- DMCA Notice
Features
Building and Construction
- Covered Spaces: 0.00
- Flooring: Carpet, Ceramic Tile
- Living Area: 1846.00
Land Information
- Lot Features: Conservation Area
School Information
- High School: Hudson High-PO
- Middle School: Crews Lake Middle-PO
- School Elementary: Mary Giella Elementary-PO
Garage and Parking
- Garage Spaces: 2.00
- Open Parking Spaces: 0.00
Utilities
- Carport Spaces: 0.00
- Cooling: Central Air
- Heating: Central
- Pets Allowed: No
Finance and Tax Information
- Home Owners Association Fee: 0.00
- Insurance Expense: 0.00
- Net Operating Income: 0.00
- Other Expense: 0.00
Rental Information
- Tenant Pays: Carpet Cleaning Fee, Cleaning Fee
Other Features
- Appliances: Dishwasher, Disposal, Dryer, Microwave, Range, Refrigerator, Washer
- Association Name: Access MGMT
- Country: US
- Furnished: Furnished
- Interior Features: Eat-in Kitchen, In Wall Pest System, Kitchen/Family Room Combo, Living Room/Dining Room Combo, Open Floorplan, Primary Bedroom Main Floor, Smart Home, Solid Surface Counters, Solid Wood Cabinets, Split Bedroom, Thermostat, Walk-In Closet(s)
- Levels: One
- Area Major: 34610 - Spring Hl/Brooksville/Shady Hls/WeekiWache
- Occupant Type: Owner
- Parcel Number: 17-24-36-001.0-000.00-047.0
- Possession: Rental Agreement
- Views: 32
Owner Information
- Owner Pays: None
Nearby Subdivisions
Similar Properties
Contact Info
- The Real Estate Professional You Deserve
- Mobile: 904.248.9848
- phoenixwade@gmail.com






















































