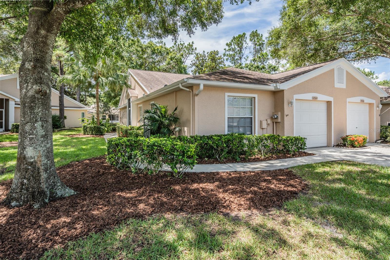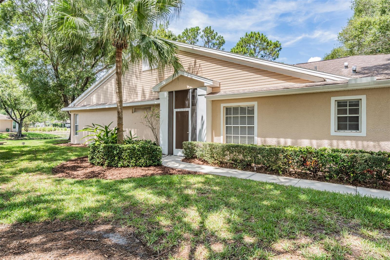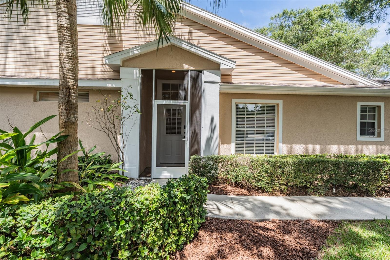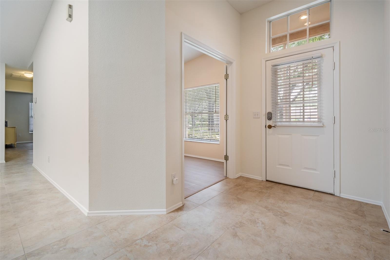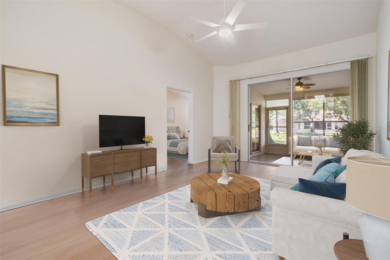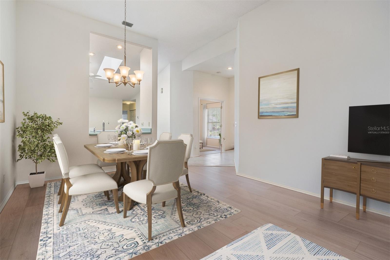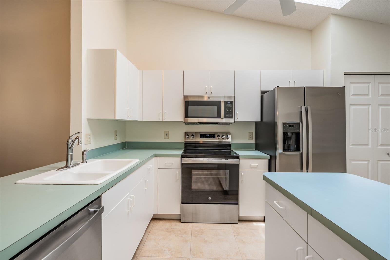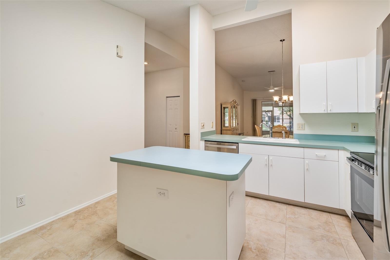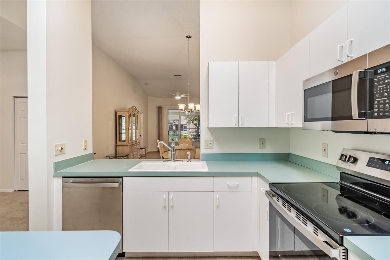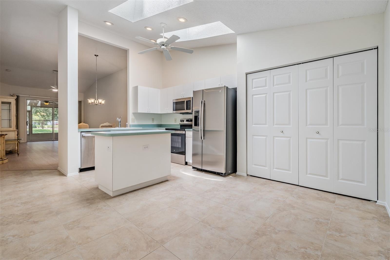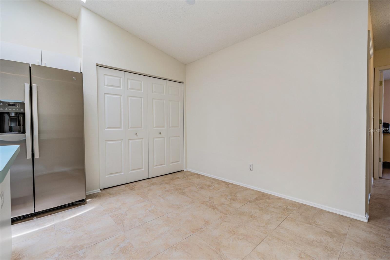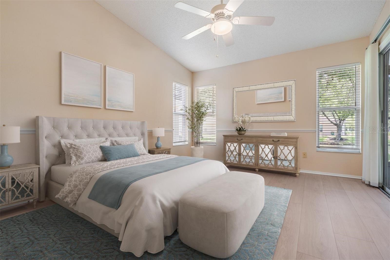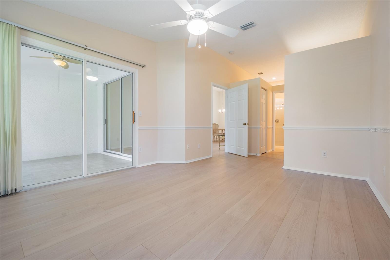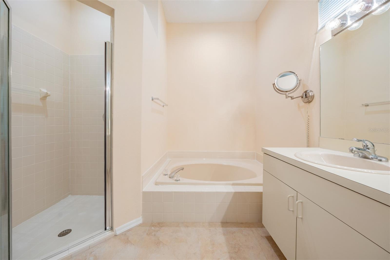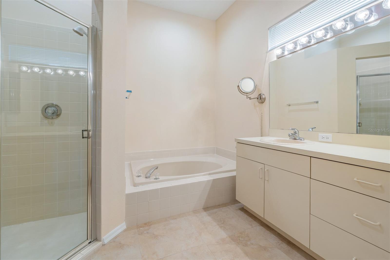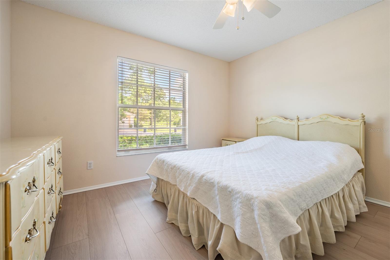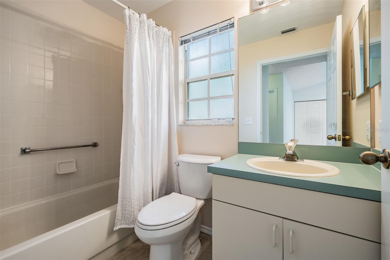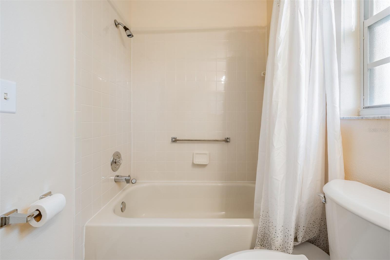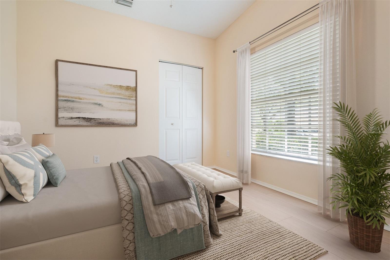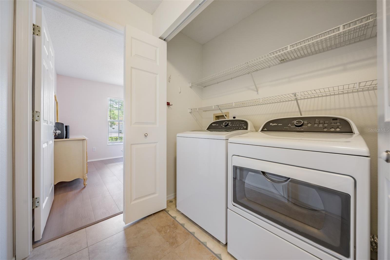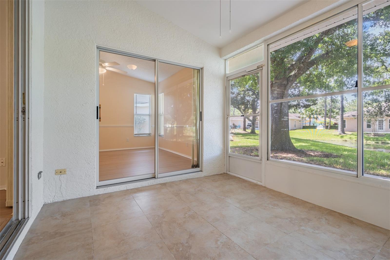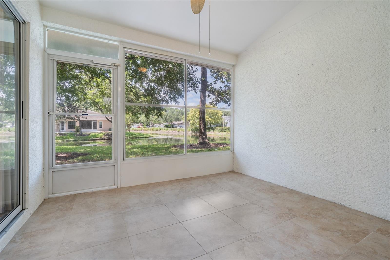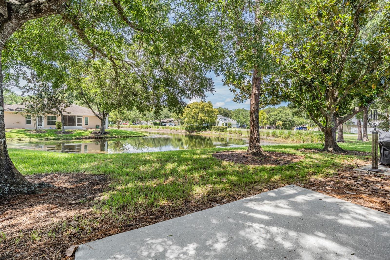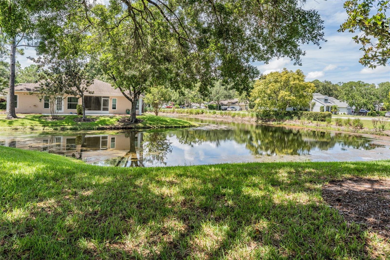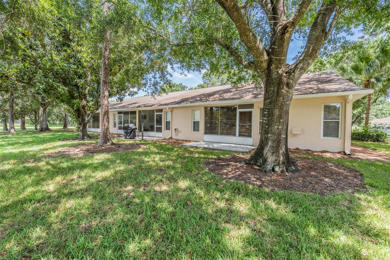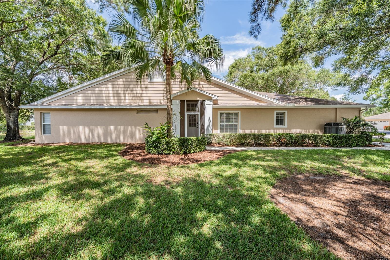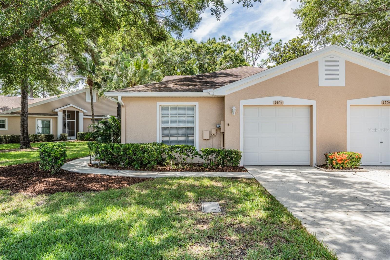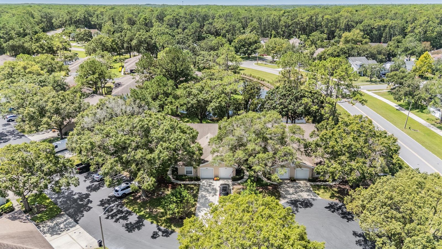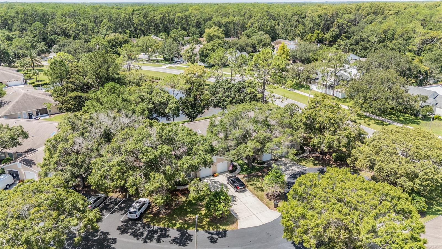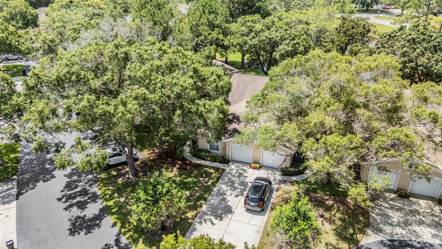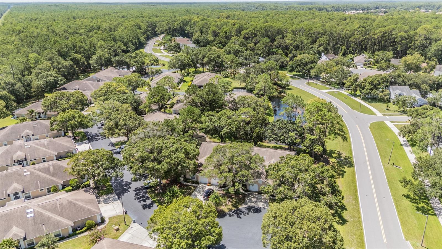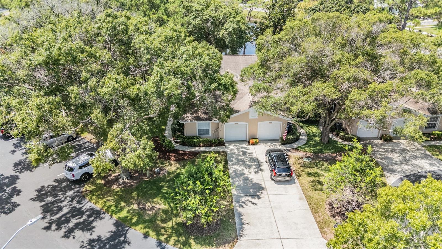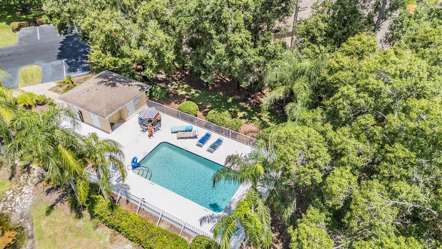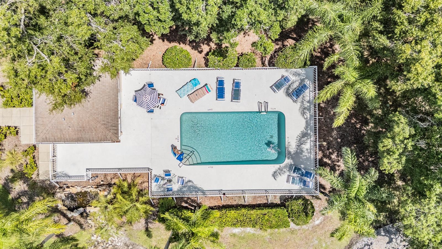PRICED AT ONLY: $349,900
Address: 4504 Connery Court, PALM HARBOR, FL 34685
Description
One or more photo(s) has been virtually staged. Honey Stop the Car! Don't Miss Out on this Updated 3 Bedroom, 2 Bath, 1 Car Garage End Unit Villa in Coventry Village. Not in a Flood Zone but only a short drive to the water and beaches! This Open floor plan is a perfect blend of comfort, convenience and Florida Charm with high Vaulted Ceilings and split bedrooms providing privacy. Featuring Freshly Painted Interior, New Wood like flooring, New appliances and plenty of living space with a Great Room and Dining Room for entertaining. The high ceilings and large sliding glass doors flood the space with lots of natural light, creating a warm and inviting atmosphere. The Large kitchen features New Stainless Steel Appliances, plenty of Counter space, Island, breakfast bar & large breakfast Nook. Showcasing a Large Master suite with sliders to Patio, 2 walk in closets & en suite Bathroom with Garden tub & step in shower. 2 Bedrooms at the front of the home share an adjacent Bath with Tub/shower. Inside Laundry closet with washer & dryer for convenience. Step outside to your private Lanai & tranquil Pond Views. This is the perfect area to relax in the sun with your morning coffee or host barbecues and gatherings with friends and family. Water Heater 2024. HOA is $498 a month and includes Community Pool, Ground Maintenance, Cable, Internet & Trash. Super location, close to shopping, Publix, Restaurants, Medical facilities, Two Airports, County Parks, and not far to the beaches. Enjoy everything this Villa has to offer.
Property Location and Similar Properties
Payment Calculator
- Principal & Interest -
- Property Tax $
- Home Insurance $
- HOA Fees $
- Monthly -
For a Fast & FREE Mortgage Pre-Approval Apply Now
Apply Now
 Apply Now
Apply Now- MLS#: TB8413265 ( Residential )
- Street Address: 4504 Connery Court
- Viewed: 121
- Price: $349,900
- Price sqft: $239
- Waterfront: Yes
- Wateraccess: Yes
- Waterfront Type: Pond
- Year Built: 1994
- Bldg sqft: 1465
- Bedrooms: 3
- Total Baths: 2
- Full Baths: 2
- Garage / Parking Spaces: 1
- Days On Market: 98
- Additional Information
- Geolocation: 28.1162 / -82.6754
- County: PINELLAS
- City: PALM HARBOR
- Zipcode: 34685
- Subdivision: Coventry Village Ph 1
- Elementary School: Cypress Woods Elementary PN
- Middle School: Carwise Middle PN
- High School: East Lake High PN
- Provided by: RE/MAX REALTEC GROUP INC
- Contact: Mark Fazzini
- 727-789-5555

- DMCA Notice
Features
Building and Construction
- Covered Spaces: 0.00
- Exterior Features: Sliding Doors
- Flooring: Ceramic Tile, Laminate
- Living Area: 1465.00
- Roof: Shingle
Land Information
- Lot Features: Cul-De-Sac, Street Dead-End, Paved
School Information
- High School: East Lake High-PN
- Middle School: Carwise Middle-PN
- School Elementary: Cypress Woods Elementary-PN
Garage and Parking
- Garage Spaces: 1.00
- Open Parking Spaces: 0.00
- Parking Features: Driveway, Garage Door Opener
Eco-Communities
- Pool Features: In Ground
- Water Source: Public
Utilities
- Carport Spaces: 0.00
- Cooling: Central Air
- Heating: Central, Electric
- Pets Allowed: Yes
- Sewer: Public Sewer
- Utilities: Cable Available, Electricity Connected, Public
Amenities
- Association Amenities: Pool
Finance and Tax Information
- Home Owners Association Fee Includes: Cable TV, Pool, Internet, Maintenance Grounds, Trash
- Home Owners Association Fee: 498.00
- Insurance Expense: 0.00
- Net Operating Income: 0.00
- Other Expense: 0.00
- Tax Year: 2024
Other Features
- Appliances: Dishwasher, Disposal, Dryer, Electric Water Heater, Microwave, Range, Refrigerator, Washer
- Association Name: Proactive Management
- Association Phone: 727-942-4755
- Country: US
- Interior Features: Ceiling Fans(s), Eat-in Kitchen, Living Room/Dining Room Combo, Open Floorplan, Split Bedroom, Vaulted Ceiling(s), Walk-In Closet(s)
- Legal Description: COVENTRY VILLAGE PHASE I LOT 60
- Levels: One
- Area Major: 34685 - Palm Harbor
- Occupant Type: Owner
- Parcel Number: 23-27-16-18722-000-0600
- View: Water
- Views: 121
- Zoning Code: RPD-2.5_1.0
Nearby Subdivisions
Anchorage Of Tarpon Lake
Anchorage Of Tarpon Lake Unit
Aylesford Ph 1
Balintore
Berisford
Boot Ranch Eagle Ridge Ph A
Boot Ranch Eagle Ridge Ph B
Boot Ranch - Eagle Ridge Ph A
Briarwick
Bridlewood At Tarpon Woods Ph
Carlyle
Chattam Landing Ph I
Chattam Landing Ph Ii
Clearing The
Coventry Village
Coventry Village Ph 1
Coventry Village Ph Iia
Coventry Village Ph Iib
Eagle Cove
Ellinwood Ph 2
Fairway Forest
Glenridge
Golfside
Highgate
Juniper Bay Ph 4
Juniper Bay Phase 2
Lynnwood Ph 1
Myrtle Point Ph 1
Not In Hernando
Ponds Of Tarpon Woods The Cond
Robinwood At Lansbrook
Salem Square
Salem Village
Tarpon Woods
Tarpon Woods 2nd Add Rep
Tarpon Woods 4th Add
Tarpon Woods Condo 4
Tarpon Woods Tanglewood Patio
Tarpon Woods Third Add
Tealwood
Tealwood Villas
Waterford At Palm Harbor Luxur
Wescott Square
Westwind
Windmill Pointe Of Tarpon Lake
Similar Properties
Contact Info
- The Real Estate Professional You Deserve
- Mobile: 904.248.9848
- phoenixwade@gmail.com
