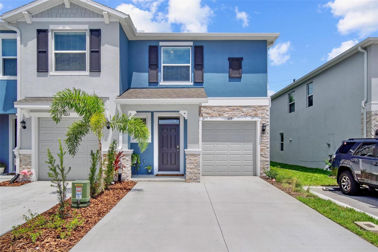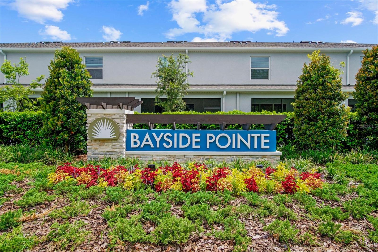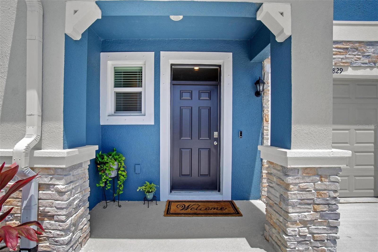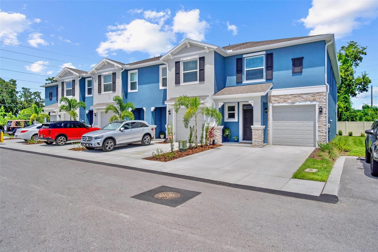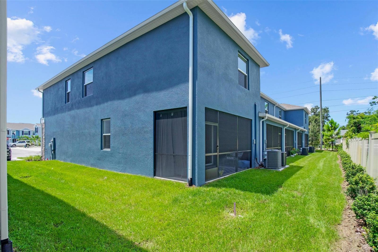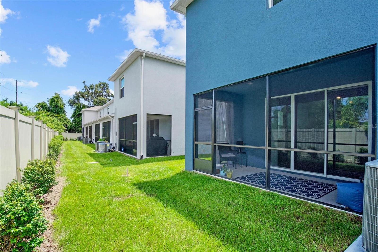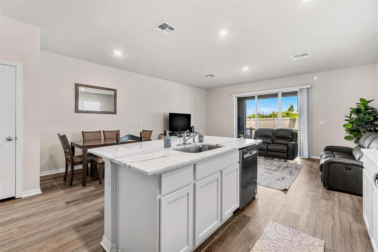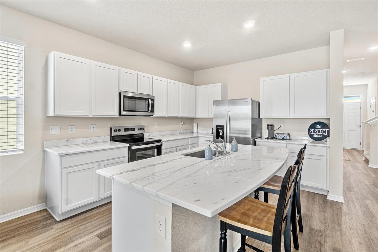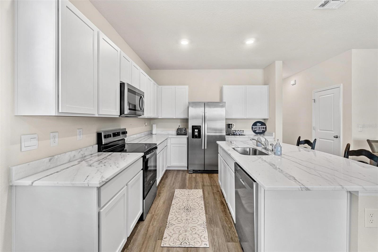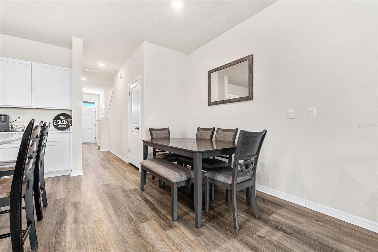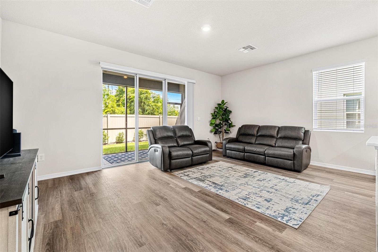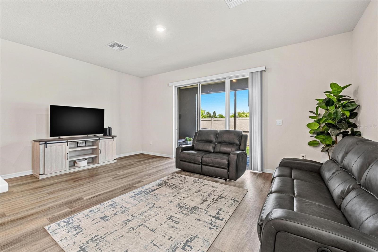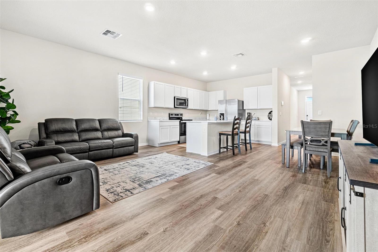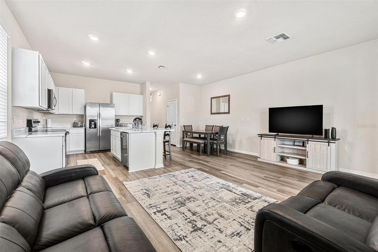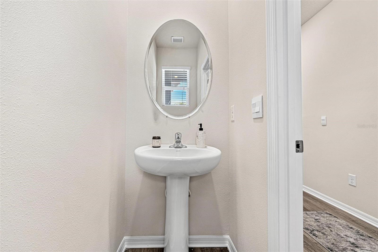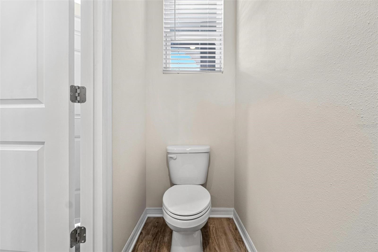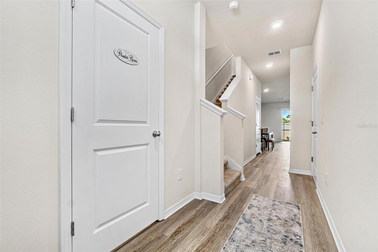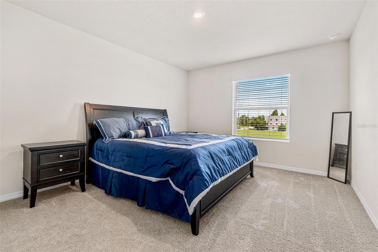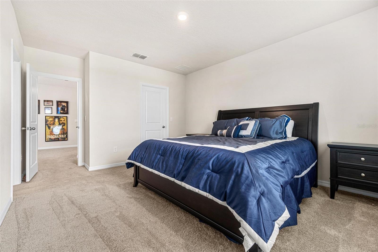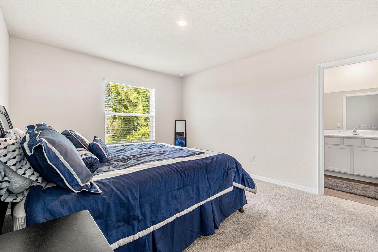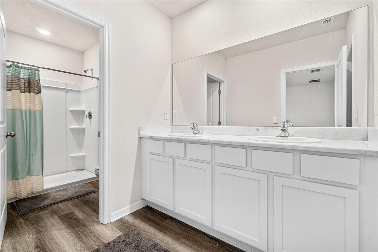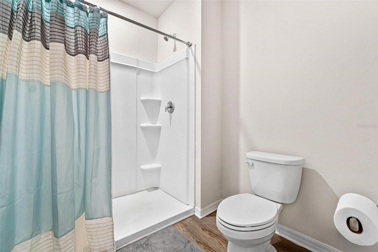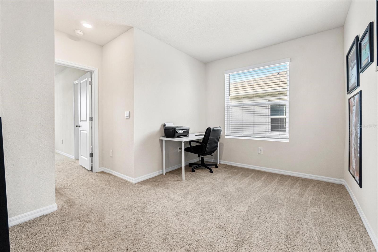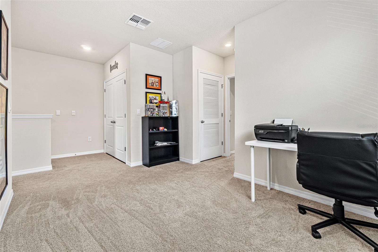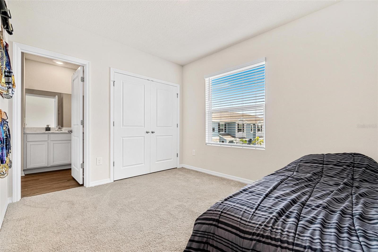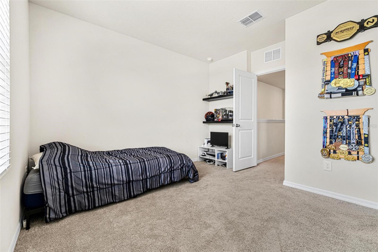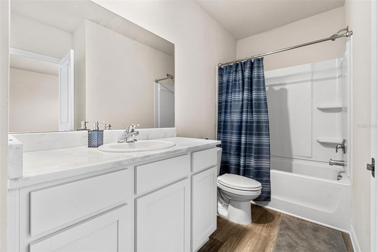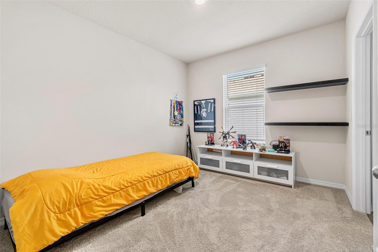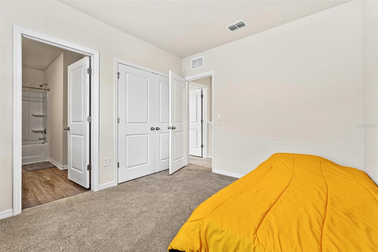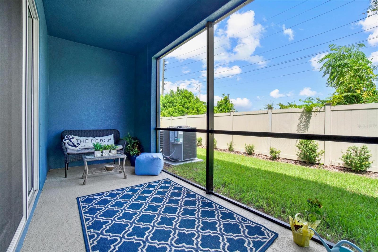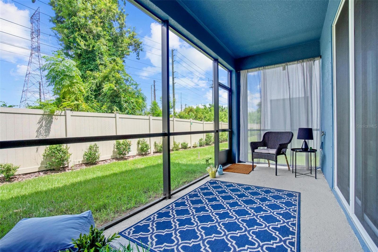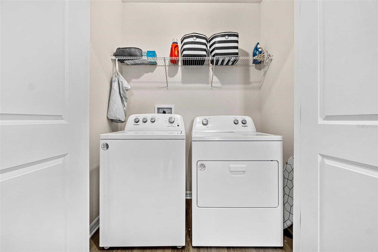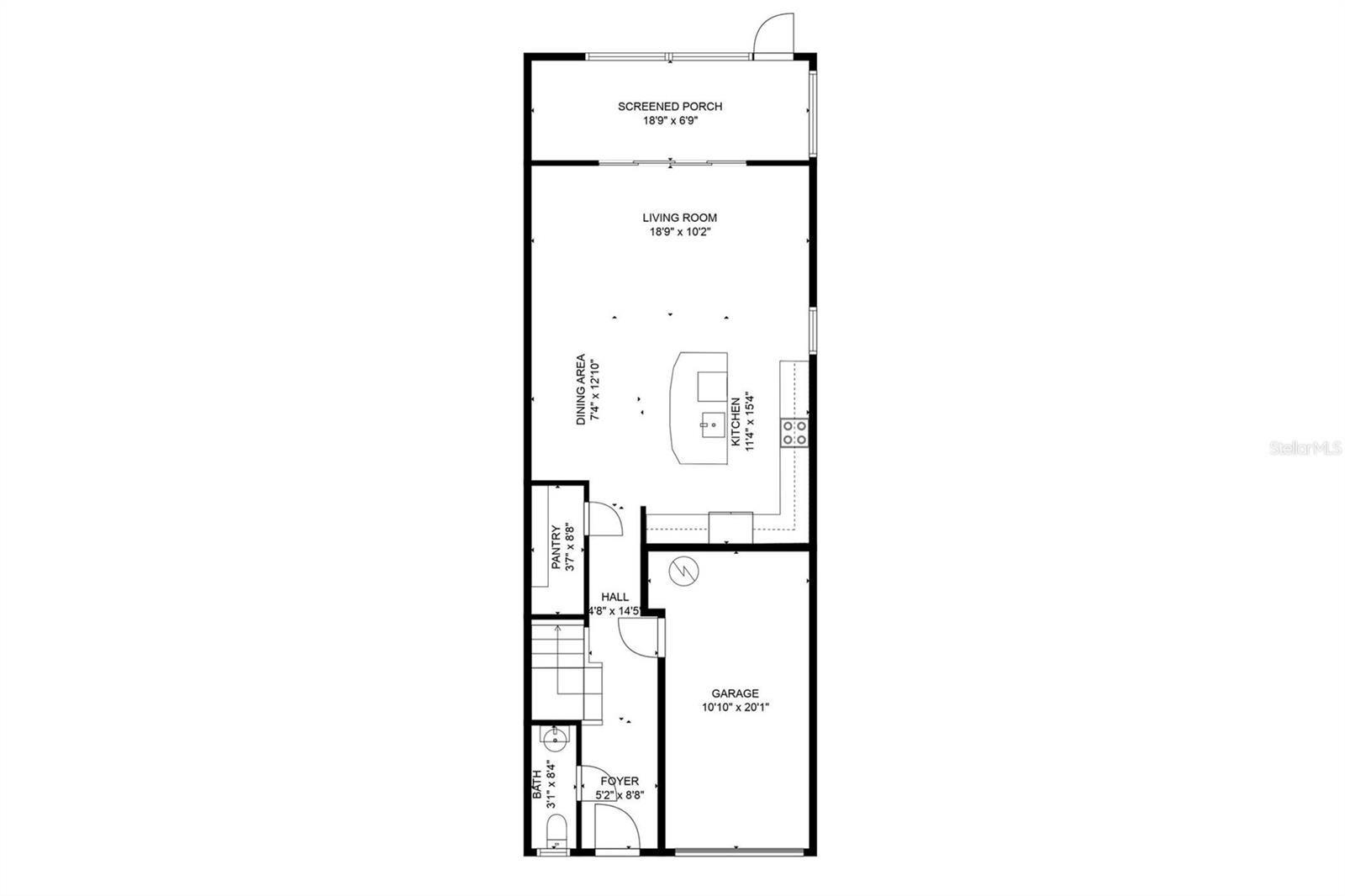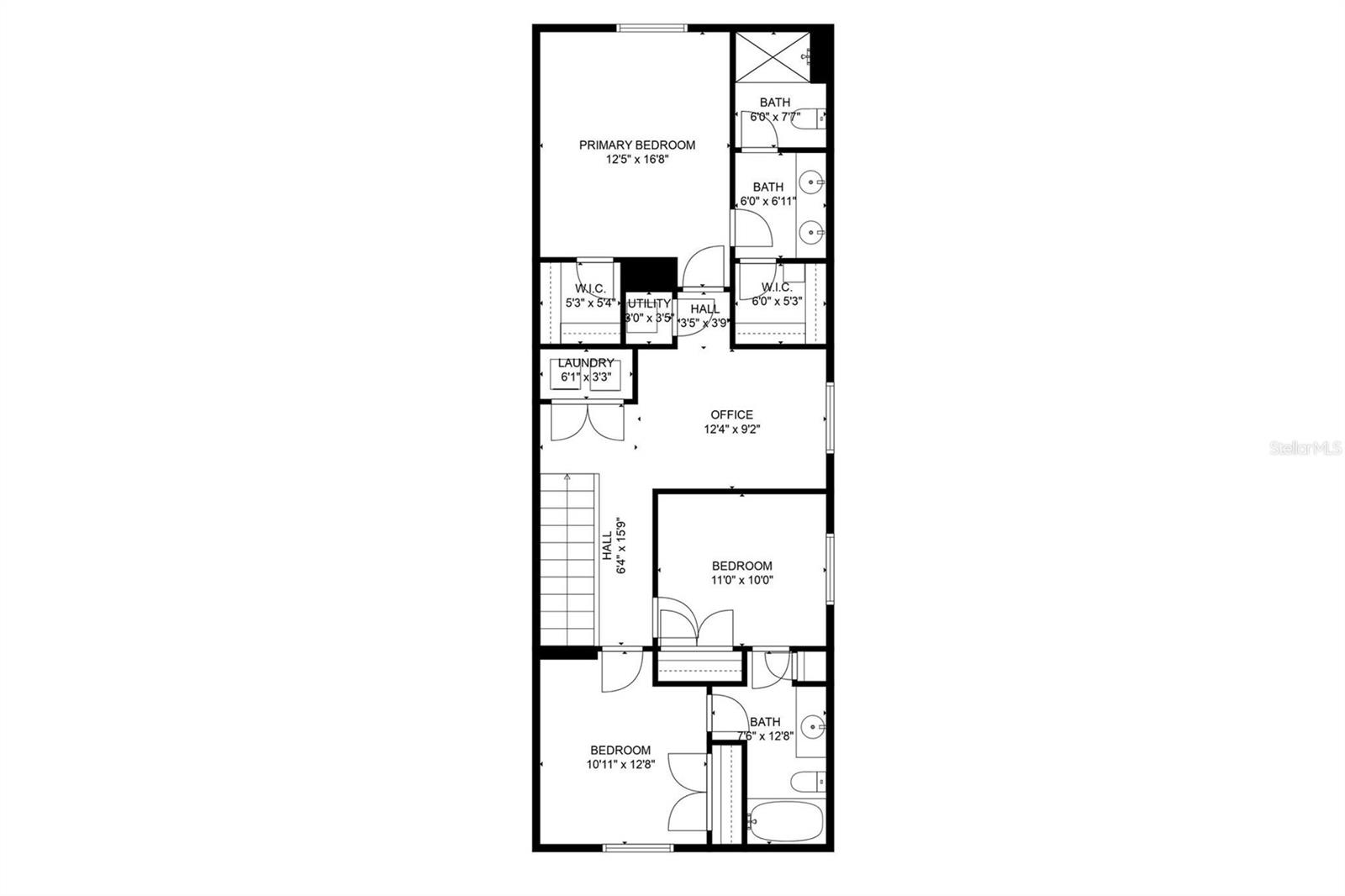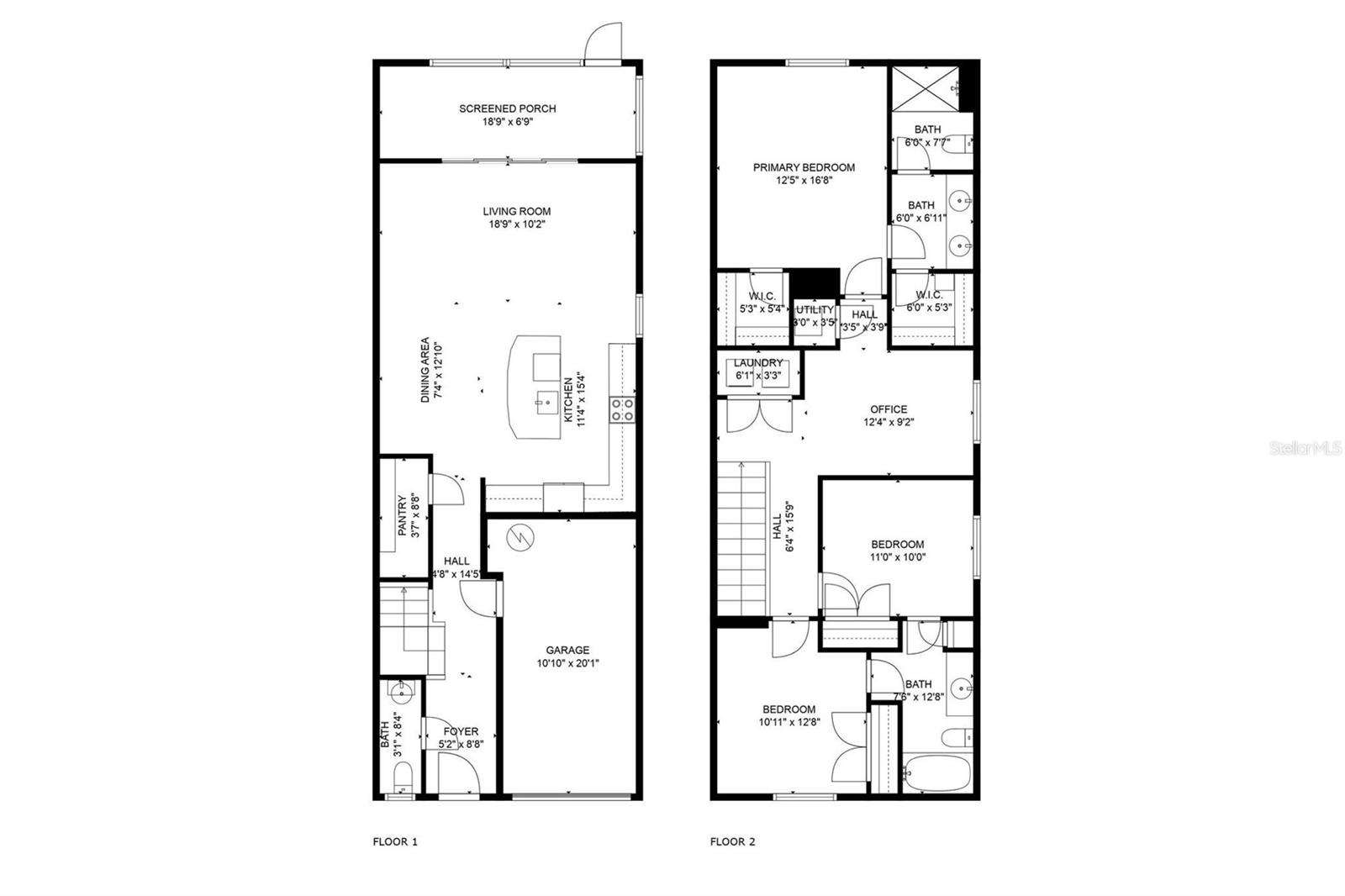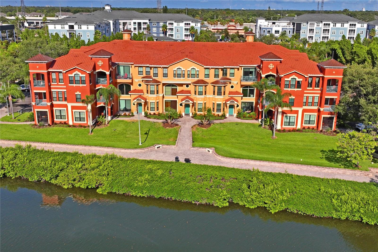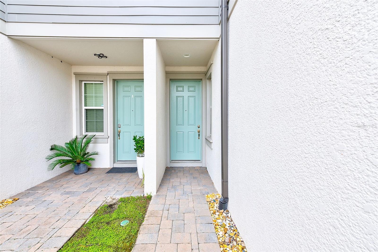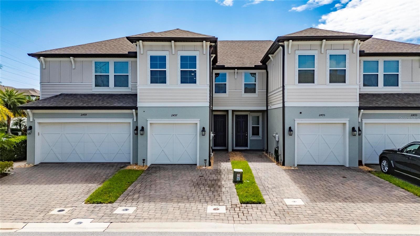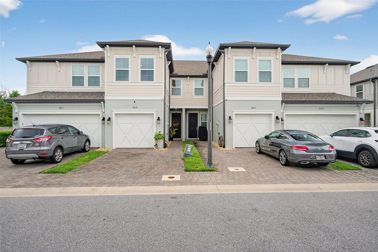PRICED AT ONLY: $389,900
Address: 829 Horizon Way, CLEARWATER, FL 33764
Description
Welcome to Bayside PointeClearwaters newest townhome community! This beautifully appointed end unit townhome at 829 Horizon Way offers the perfect combination of modern convenience, quality construction, and an unbeatable location.
Featuring 3 spacious bedrooms, 2.5 bathrooms, and a 1 car garage, this two story concrete block home boasts an open concept layout ideal for both relaxing and entertaining. The luxury vinyl flooring adds style and durability throughout the main living areas.
The kitchen is outfitted with brand new stainless steel appliances, sleek finishes, a spacious walk in pantry, and smart home features to elevate your everyday living. Upstairs, the spacious primary suite includes an ensuite bath and two walk in closets, while the inside laundry area offers added convenience.
Enjoy your morning coffee or unwind in the evenings in the enclosed screened patioperfect for Florida living. This home is located in a non flood zone and is just minutes from top rated beaches, dining, shopping, and entertainment.
Additional highlights include underground utilities, smart home technology, and the unique privacy of being the only end unit currently available in the community.
Seller relocation makes this a rare opportunity to purchase a nearly new home without the wait of new construction.
Bonus: This property includes a transferable home warranty valid through March 2026, offering added peace of mind for the next owner.
Dont miss your chance to own in this brand new, sought after neighborhoodschedule your private showing today!
Property Location and Similar Properties
Payment Calculator
- Principal & Interest -
- Property Tax $
- Home Insurance $
- HOA Fees $
- Monthly -
For a Fast & FREE Mortgage Pre-Approval Apply Now
Apply Now
 Apply Now
Apply Now- MLS#: TB8413734 ( Residential )
- Street Address: 829 Horizon Way
- Viewed: 49
- Price: $389,900
- Price sqft: $222
- Waterfront: No
- Year Built: 2025
- Bldg sqft: 1758
- Bedrooms: 3
- Total Baths: 3
- Full Baths: 2
- 1/2 Baths: 1
- Garage / Parking Spaces: 1
- Days On Market: 82
- Additional Information
- Geolocation: 27.9564 / -82.7346
- County: PINELLAS
- City: CLEARWATER
- Zipcode: 33764
- Subdivision: Bayside Pointe
- Elementary School: Belcher Elementary PN
- Middle School: Oak Grove Middle PN
- High School: Clearwater High PN
- Provided by: IVY LEAGUE REALTY
- Contact: Traci Emery-Jones
- 727-687-2088

- DMCA Notice
Features
Building and Construction
- Builder Name: D R Horton
- Covered Spaces: 0.00
- Exterior Features: Hurricane Shutters, Rain Gutters
- Flooring: Carpet, Luxury Vinyl
- Living Area: 1758.00
- Roof: Shingle
School Information
- High School: Clearwater High-PN
- Middle School: Oak Grove Middle-PN
- School Elementary: Belcher Elementary-PN
Garage and Parking
- Garage Spaces: 1.00
- Open Parking Spaces: 0.00
- Parking Features: Driveway, Garage Door Opener
Eco-Communities
- Water Source: Public
Utilities
- Carport Spaces: 0.00
- Cooling: Central Air
- Heating: Central
- Pets Allowed: Yes
- Sewer: Public Sewer
- Utilities: Electricity Connected, Sewer Connected, Underground Utilities, Water Connected
Finance and Tax Information
- Home Owners Association Fee Includes: Maintenance Grounds
- Home Owners Association Fee: 158.00
- Insurance Expense: 0.00
- Net Operating Income: 0.00
- Other Expense: 0.00
- Tax Year: 2024
Other Features
- Appliances: Dishwasher, Disposal, Dryer, Electric Water Heater, Exhaust Fan, Ice Maker, Microwave, Range Hood, Refrigerator, Washer
- Association Name: Access Management/ Carleisha
- Association Phone: 813-421-9898
- Country: US
- Interior Features: High Ceilings, Open Floorplan, PrimaryBedroom Upstairs, Smart Home, Thermostat
- Legal Description: BAYSIDE POINTE LOT 25
- Levels: Two
- Area Major: 33764 - Clearwater
- Occupant Type: Owner
- Parcel Number: 18-29-16-04913-000-0250
- Views: 49
Nearby Subdivisions
Similar Properties
Contact Info
- The Real Estate Professional You Deserve
- Mobile: 904.248.9848
- phoenixwade@gmail.com
