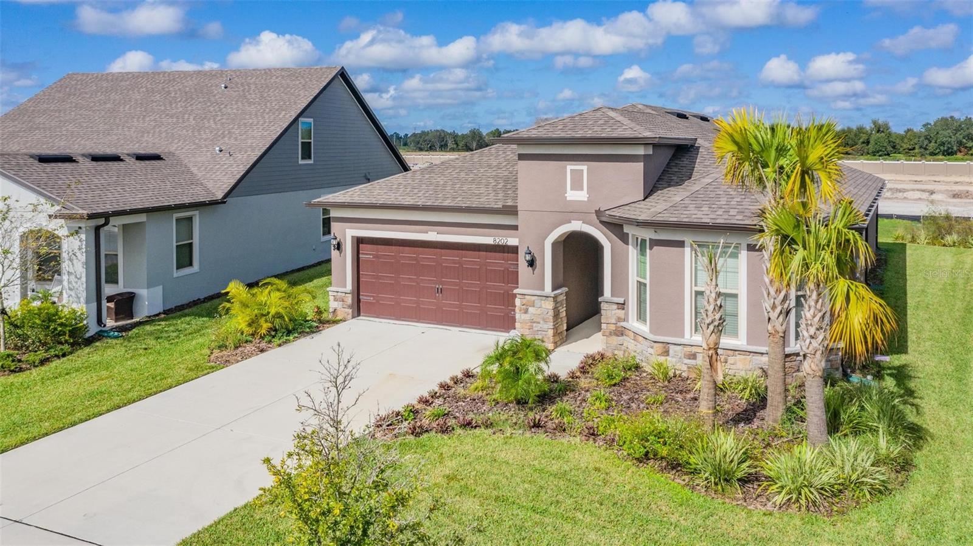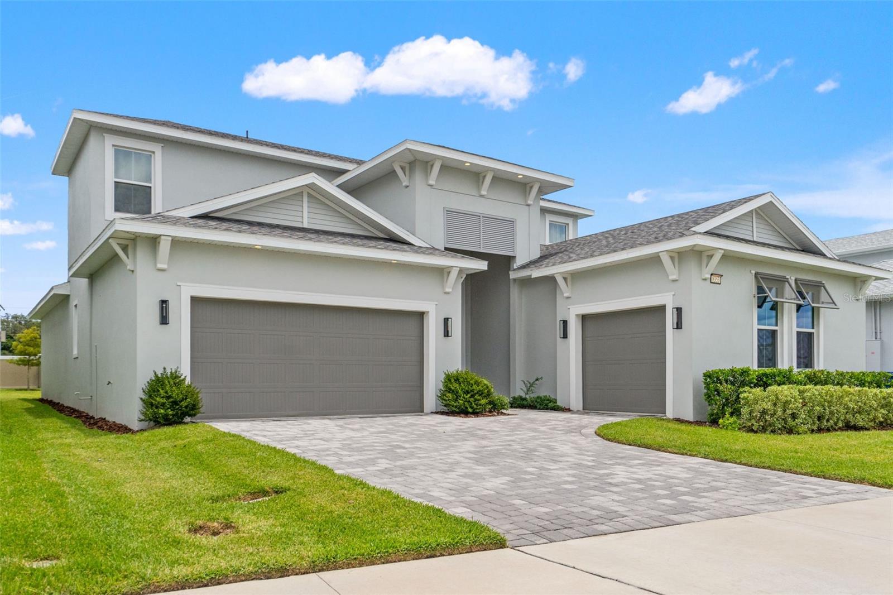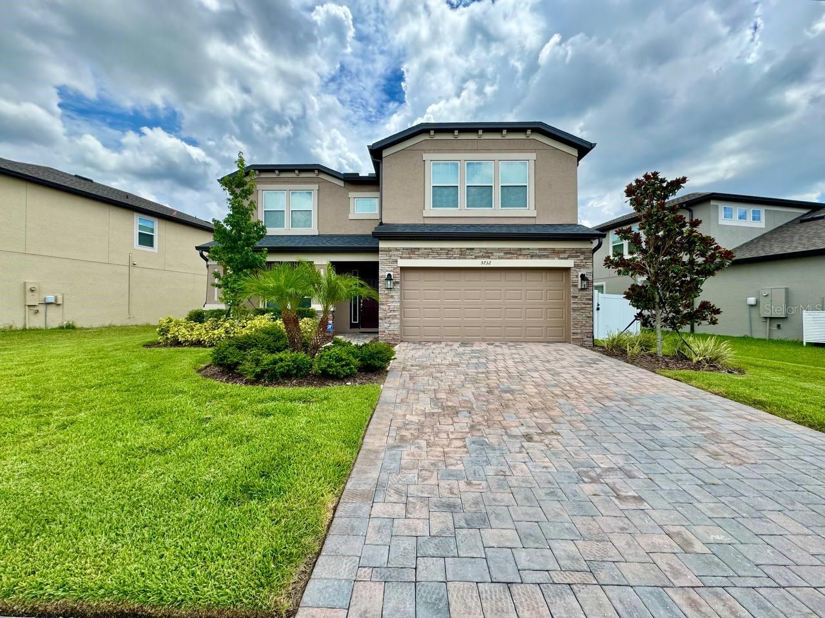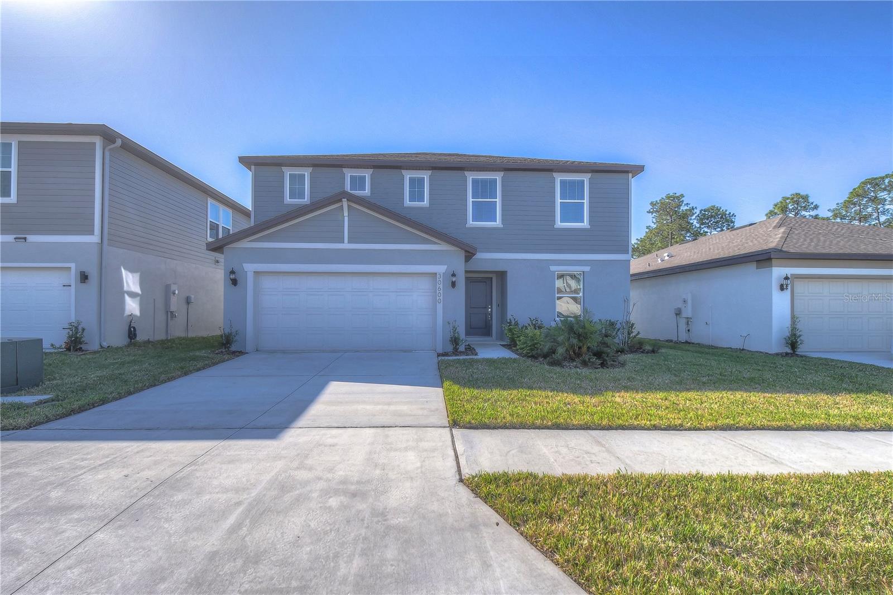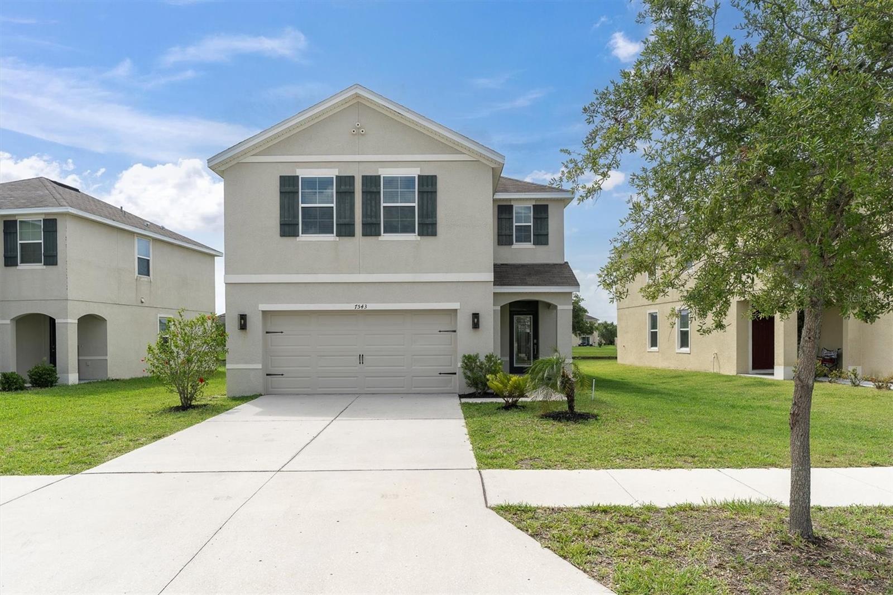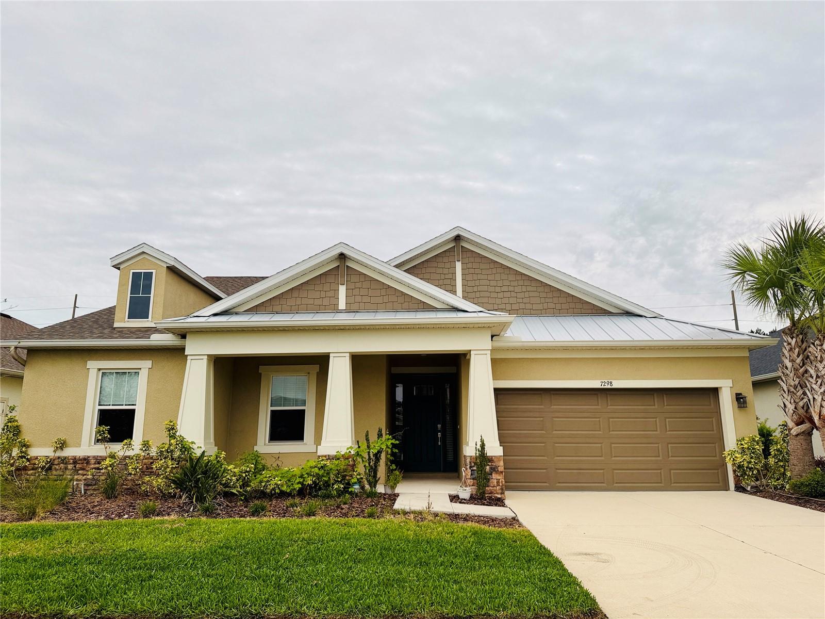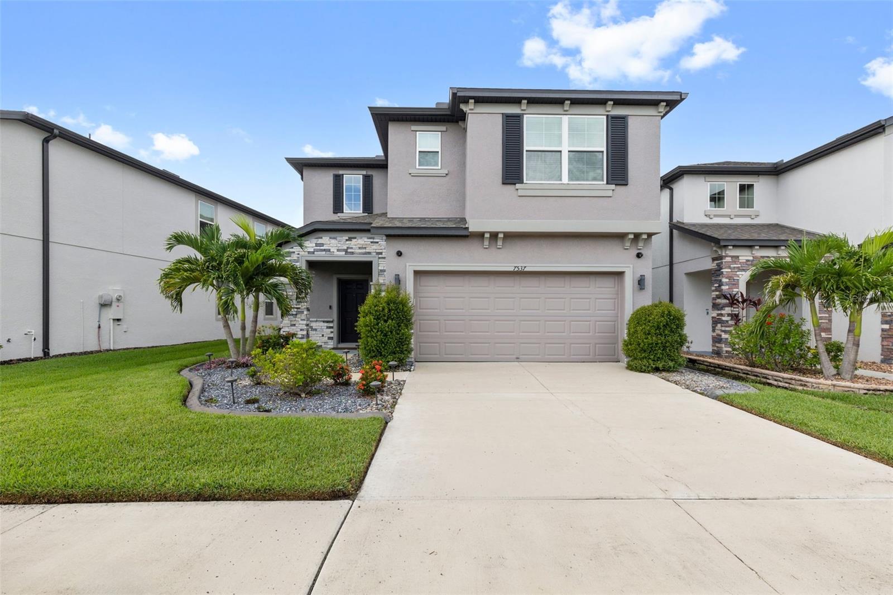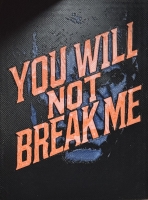PRICED AT ONLY: $3,240
Address: 33181 Shadow Branch Lane, WESLEY CHAPEL, FL 33545
Description
ONE Month FREE RENT! This spacious 4 Bedroom Home in Wesley Chapel offers RESORT STYLE Living at its finest! Nestled in a VIBRANT, amenity rich community, this beautifully maintained two story home is filled with COMFORT, STYLE, and CONVENIENCE. The first floor features an OPEN CONCEPT layout with a bright and airy living room, a designated dining area, and a cozy breakfast nook that overlooks the backyard. The kitchen is equipped with stainless steel appliances, including a refrigerator with ice maker, dishwasher, microwave, and range, plus a walk in pantry and three additional storage closets on the first floor. Also on the first level is a guest bedroom and a full bathroom, ideal for hosting family, friends, or multi generational living. Upstairs, a spacious loft leads to three additional bedrooms and a shared full bathroom. The primary suite offers a true retreat with its large layout, private en suite bathroom, relaxing jacuzzi style tub, separate shower, and an oversized walk in closet with built in shelving. Additional features include a convenient second floor laundry room, generous closet space throughout the home, and a multi car garage. For added ease, the home includes a washer and dryer and lawn care services. This quiet, welcoming community provides access to a refreshing pool and splash pad, a beautifully maintained clubhouse, a well equipped fitness center, tennis courts, parks, dog park, playgrounds, and peaceful walking trails. Located just 10 minutes from Krate at The Grove and 15 minutes from the Tampa Premium Outlets, this home is also approximately 35 minutes from Downtown Tampa and 45 minutes from Tampa International Airport. Enjoy easy access to top rated schools, local dining, shopping, and the world class Epperson Lagoon offering paddleboarding, kayaking, sandy beaches, cabanas, live music events, and more. Contact us today to schedule your private showing and take advantage of this special offer.
Property Location and Similar Properties
Payment Calculator
- Principal & Interest -
- Property Tax $
- Home Insurance $
- HOA Fees $
- Monthly -
For a Fast & FREE Mortgage Pre-Approval Apply Now
Apply Now
 Apply Now
Apply Now- MLS#: TB8418295 ( Residential Lease )
- Street Address: 33181 Shadow Branch Lane
- Viewed: 13
- Price: $3,240
- Price sqft: $1
- Waterfront: No
- Year Built: 2017
- Bldg sqft: 3457
- Bedrooms: 4
- Total Baths: 3
- Full Baths: 3
- Garage / Parking Spaces: 2
- Days On Market: 20
- Additional Information
- Geolocation: 28.265 / -82.2686
- County: PASCO
- City: WESLEY CHAPEL
- Zipcode: 33545
- Subdivision: Watergrass Cdd Ph2
- Provided by: UNIQUE PROPERTY SERVICES
- Contact: Kenya Perrault
- 813-879-1139

- DMCA Notice
Features
Building and Construction
- Covered Spaces: 0.00
- Exterior Features: Sliding Doors
- Flooring: Carpet, Ceramic Tile, Vinyl
- Living Area: 2600.00
Land Information
- Lot Features: Conservation Area, Landscaped, Sidewalk, Paved
Garage and Parking
- Garage Spaces: 2.00
- Open Parking Spaces: 0.00
- Parking Features: Off Street
Utilities
- Carport Spaces: 0.00
- Cooling: Central Air
- Heating: Electric, Other
- Pets Allowed: Monthly Pet Fee, Number Limit, Pet Deposit
Finance and Tax Information
- Home Owners Association Fee: 0.00
- Insurance Expense: 0.00
- Net Operating Income: 0.00
- Other Expense: 0.00
Rental Information
- Tenant Pays: Cleaning Fee
Other Features
- Appliances: Dishwasher, Dryer, Gas Water Heater, Microwave, Range, Refrigerator, Washer
- Association Name: Watergrass CCD Ph2
- Country: US
- Furnished: Unfurnished
- Interior Features: Eat-in Kitchen, High Ceilings, Kitchen/Family Room Combo, Open Floorplan, PrimaryBedroom Upstairs, Stone Counters, Thermostat
- Levels: Two
- Area Major: 33545 - Wesley Chapel
- Occupant Type: Vacant
- Parcel Number: 36-25-20-0030-04000-0050
- Views: 13
Owner Information
- Owner Pays: Grounds Care, Laundry, Recreational
Nearby Subdivisions
Aberdeen Ph 01
Avalon Park West
Avalon Park West North Ph 1a
Avalon Park West Ph 3
Avalon Park Westnorth Ph 1a
Avalon Park Westnorth Ph 1a 1b
Avalon Park Westnorth Ph 3
Avalon Pk Westnorth Ph 3
Chapel Pines Ph 1a
Chapel Pines Ph 4
Chapel Xing Prcl 5
Chapel Xings Pcls G1 G2
Chapel Xings Prcl E
Epperson North Townhomes Phase
Epperson North Twnhms Ph 4
Epperson North Village B
Epperson North Village C2b
Epperson North Village D1
Epperson North Village D1 Pb 8
Epperson North Village D3
Epperson North Village E1
Epperson North Village E4
Epperson Ranch
Epperson Ranch North Ph 1 Pod
Epperson Ranch North Ph 6 Pod
Epperson Ranch South Ph 1
Epperson Ranch South Ph 1b2
Epperson Ranch South Ph 1d2
Epperson Ranch South Ph 1e2
Epperson Ranch South Ph 2f1
Epperson Ranch South Ph 2f2
Epperson Ranch South Ph 3a
Epperson Ranch South Ph 3b
Epperson Townhomes
Knollwood Acres
Meadow Rdg Ph A-2
Meadow Rdg Ph A2
New River Lakes Ph 1 Prcl D
New River Lakes Ph A B1a C1
New River Lakes Village A8
Palm Cove Ph 01b
Palm Cove Ph 1a
Palm Cove Ph 1b
Pine Ridge
Towns At Woodsdale
Towns At Woodsdale Phase 1 Pb
Townswatergrass
Townswoodsdale Ph 1
Twin Crkschapel Xings
Veridian
Watergrass Cdd Ph2
Watergrass Prcl Dd1
Watergrass Prcl E3
Watergrass Prcl F2
Watergrass Prcl G1
Watergrass Prcl H1
Wesbridge Ph 4
Wesley Pointe Ph 02 03
Westgate At Avalon Park
Whispering Oaks Preserve Ph 1
Wyndrush Townhomes
Wyndrush Twnhms
Similar Properties
Contact Info
- The Real Estate Professional You Deserve
- Mobile: 904.248.9848
- phoenixwade@gmail.com































