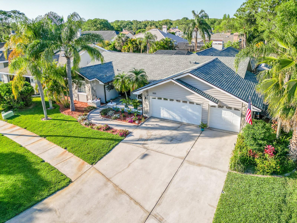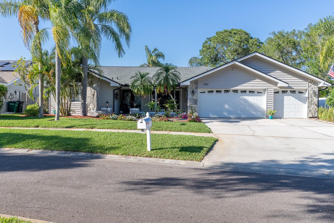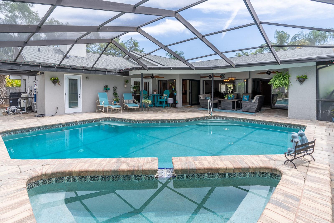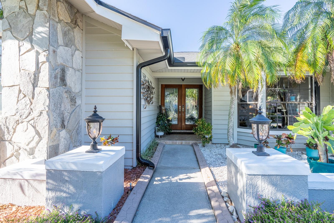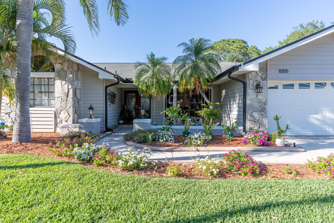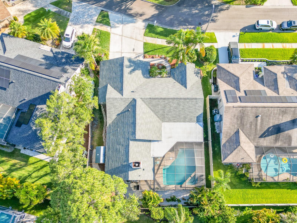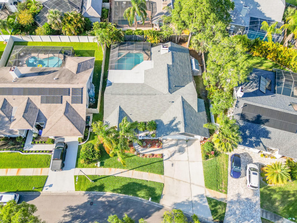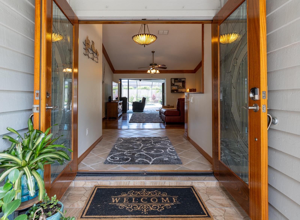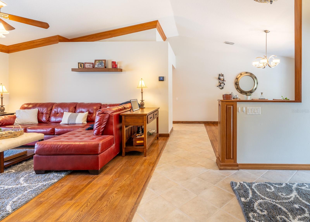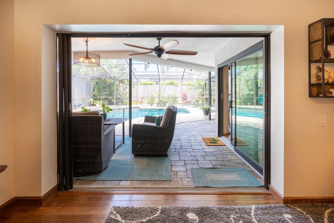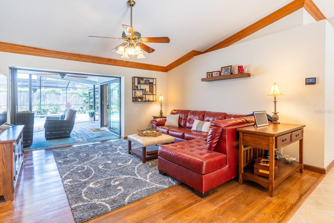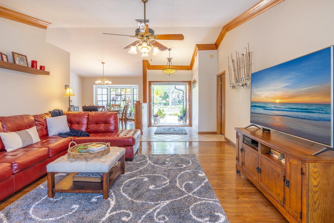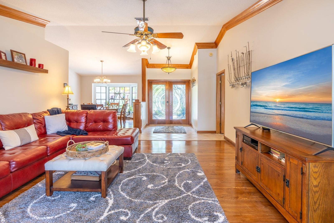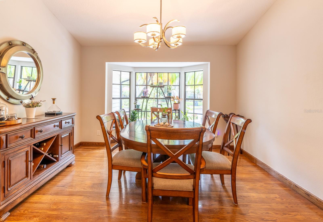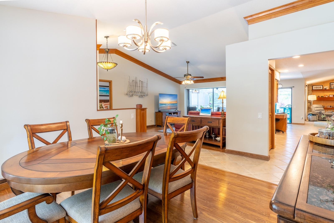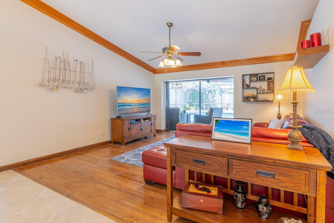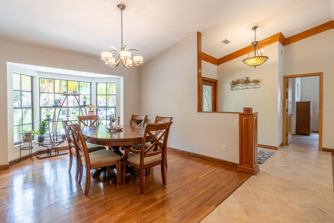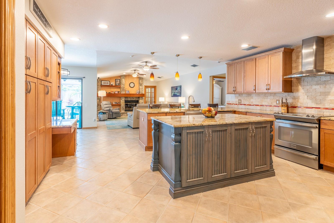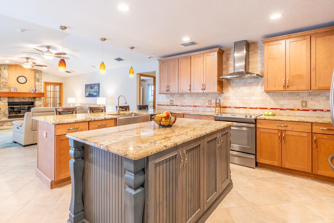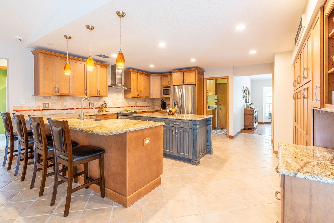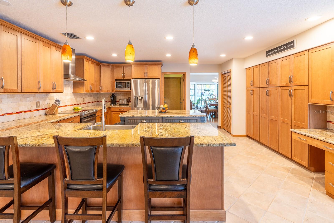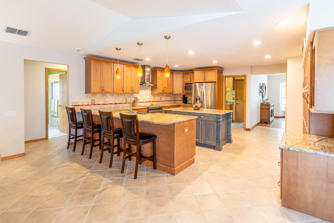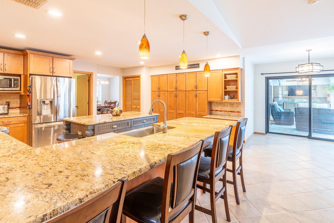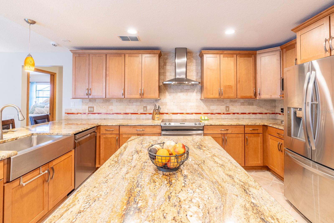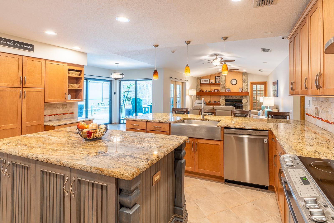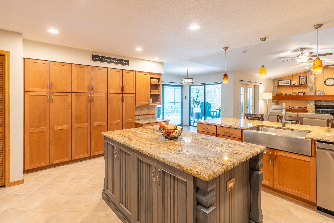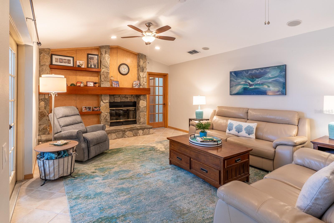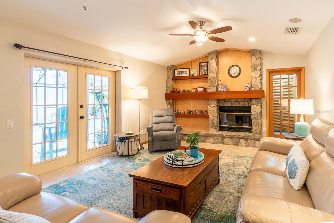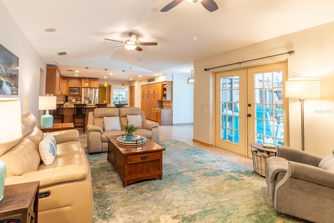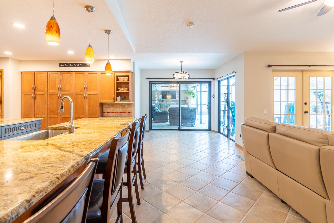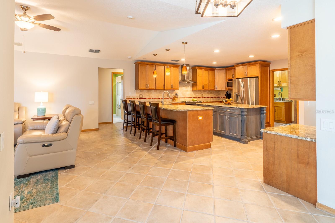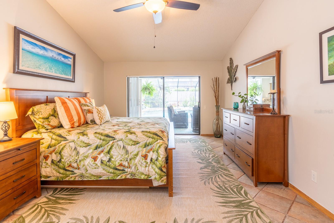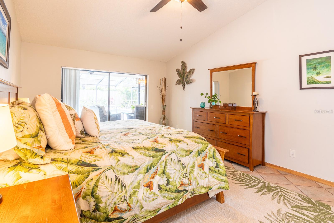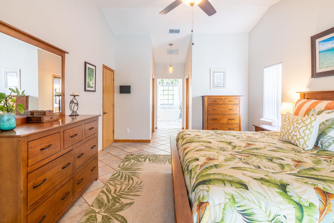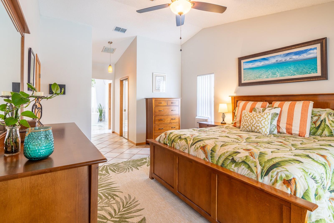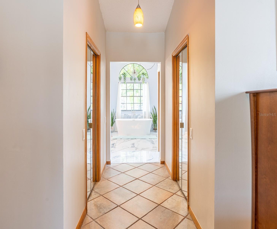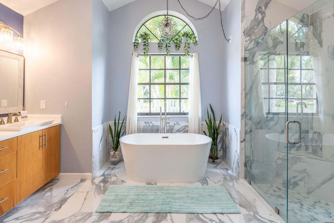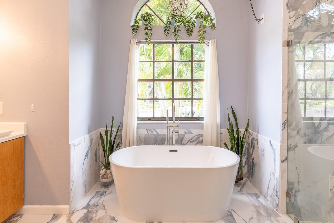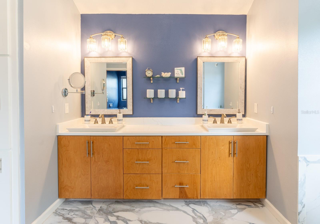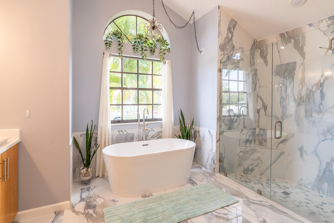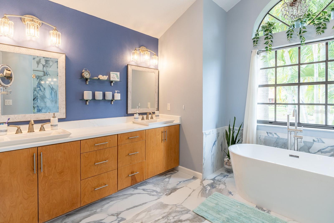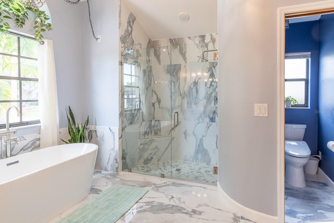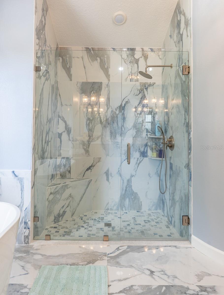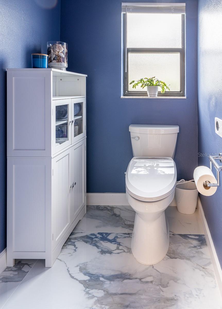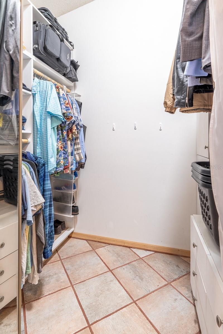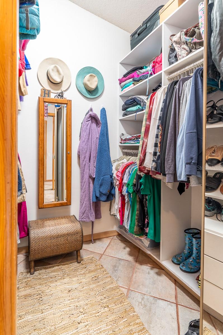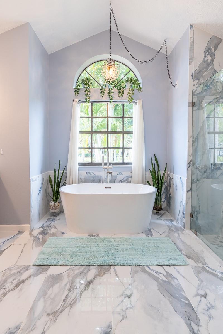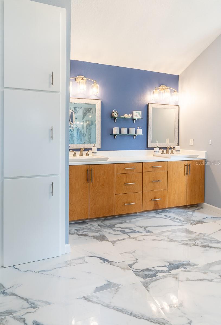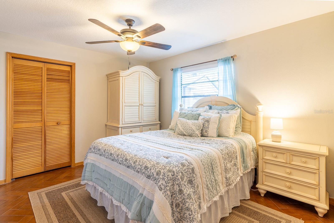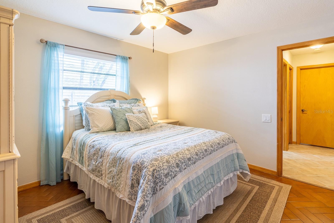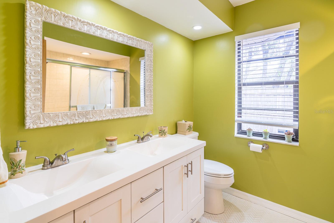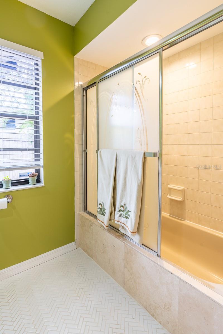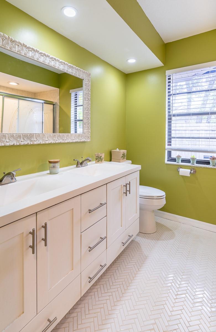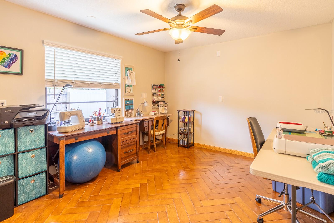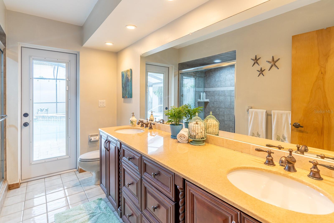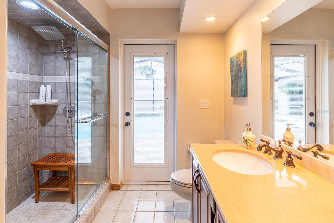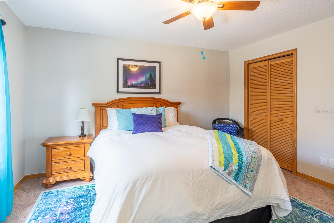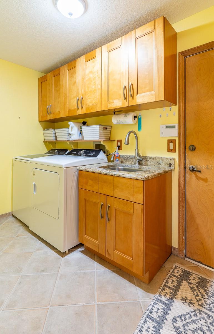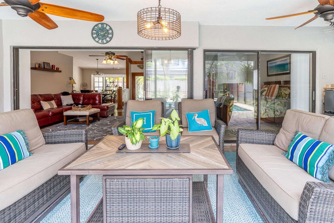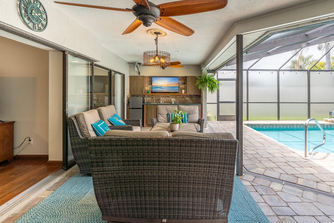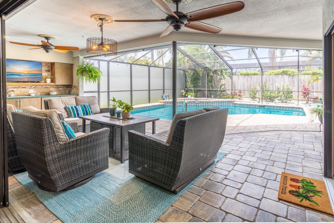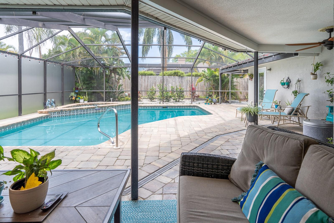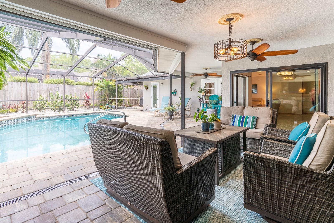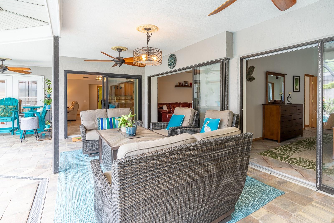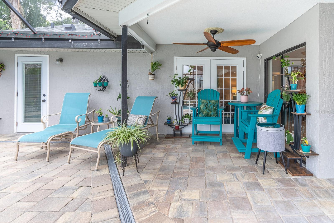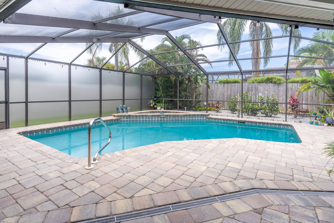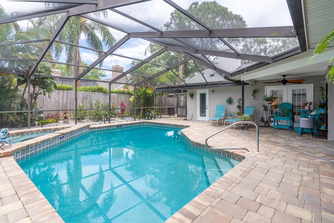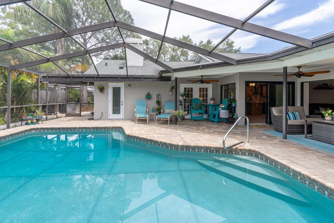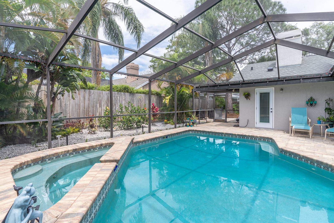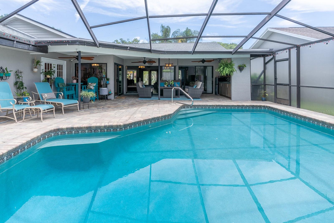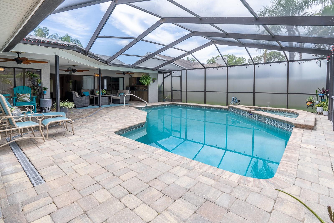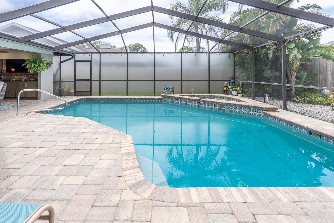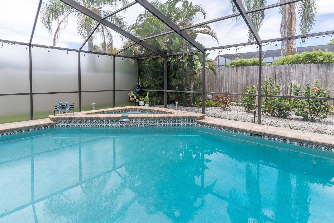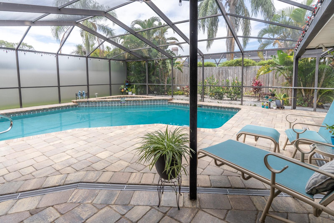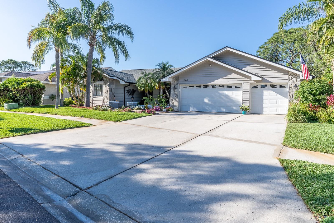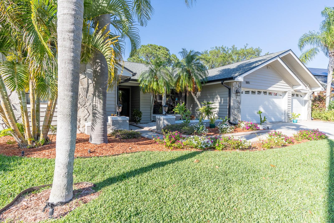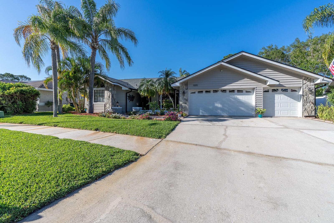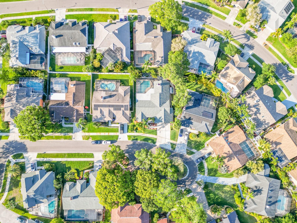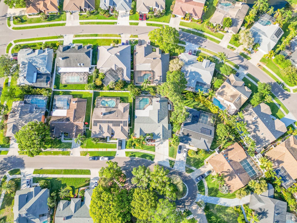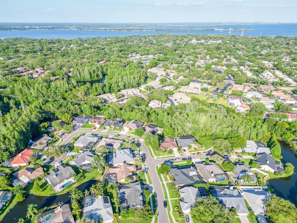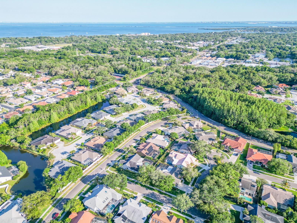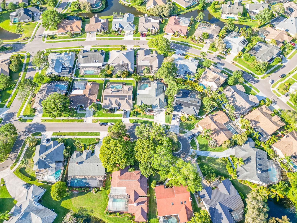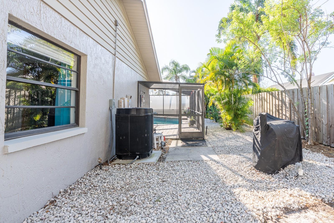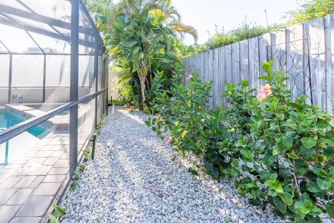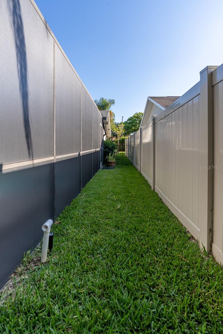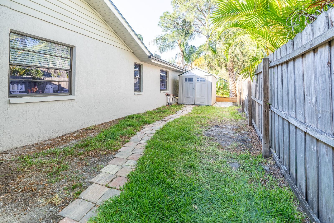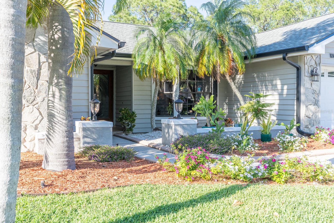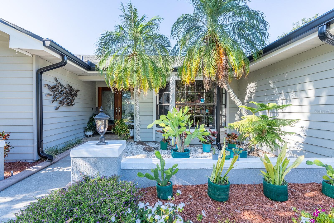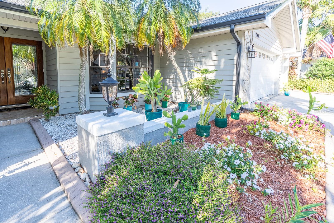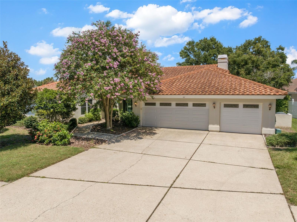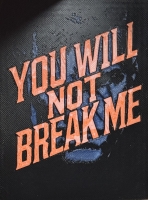PRICED AT ONLY: $875,000
Address: 1005 Chatham Court, SAFETY HARBOR, FL 34695
Description
Breathtaking Safety Harbor retreat with heated saltwater pool and spa! Welcome to your dream home in the heart of Safety Harbor, located in the golf cartfriendly Huntington Trails community of Safety Harbor, where elegance, comfort, and the Florida lifestyle come together. The centerpiece of this home is the resort style outdoor oasis featuring a heated saltwater pool, spa, and a spacious covered, screened lanai with Florida glass for added privacy, perfect for year round relaxation and entertaining. Inside, the bright and airy open concept layout showcases a chefs kitchen with stone countertops, solid wood cabinetry, large center island, and a stainless farmhouse sink that flows seamlessly into the family room with a wood burning fireplace. The luxurious master suite offers soaring ceilings, his and hers walk in closets, private pool access, and a newly remodeled spa inspired bathroom. Guests will love the private rear bedroom with its own bath and pool access, while two additional bedrooms and a shared guest bath provide plenty of space for family or visitors.
Recent upgrades include roof (2022), air handler (2022), water heater (2023), water softener (2024), dishwasher (2023), washer and dryer (2022), pool heat pump (2021), and flat roof resealed (2024). Just minutes from Safety Harbor Main Street, you can walk, bike, or ride your golf cart to waterfront parks, the pier, boutique shops, coffee houses, and beautiful trails along Tampa Bay.
This home is also close to top rated schools, a community recreation center, baseball fields, brand new pickleball courts, and offers easy access to Tampa International Airport, St. PeteClearwater Airport, Clearwater Beach, Honeymoon Island, and marinas. This is more than a homeits the Safety Harbor lifestyle at its finest!
Property Location and Similar Properties
Payment Calculator
- Principal & Interest -
- Property Tax $
- Home Insurance $
- HOA Fees $
- Monthly -
For a Fast & FREE Mortgage Pre-Approval Apply Now
Apply Now
 Apply Now
Apply Now- MLS#: TB8418702 ( Residential )
- Street Address: 1005 Chatham Court
- Viewed: 8
- Price: $875,000
- Price sqft: $232
- Waterfront: No
- Year Built: 1987
- Bldg sqft: 3767
- Bedrooms: 4
- Total Baths: 3
- Full Baths: 3
- Garage / Parking Spaces: 3
- Days On Market: 11
- Additional Information
- Geolocation: 28.0062 / -82.699
- County: PINELLAS
- City: SAFETY HARBOR
- Zipcode: 34695
- Subdivision: Huntington Trails Ph 1
- Elementary School: Safety Harbor Elementary PN
- Middle School: Safety Harbor Middle PN
- High School: Countryside High PN
- Provided by: KELLER WILLIAMS REALTY- PALM H
- Contact: Scarleth Johnson
- 727-772-0772

- DMCA Notice
Features
Building and Construction
- Covered Spaces: 0.00
- Exterior Features: French Doors, Outdoor Shower, Private Mailbox, Rain Gutters, Sidewalk, Sliding Doors
- Flooring: Ceramic Tile, Wood
- Living Area: 2659.00
- Roof: Shingle
School Information
- High School: Countryside High-PN
- Middle School: Safety Harbor Middle-PN
- School Elementary: Safety Harbor Elementary-PN
Garage and Parking
- Garage Spaces: 3.00
- Open Parking Spaces: 0.00
- Parking Features: Garage Door Opener, Oversized
Eco-Communities
- Pool Features: Gunite, Heated, In Ground, Lighting, Outside Bath Access, Salt Water, Screen Enclosure
- Water Source: Public
Utilities
- Carport Spaces: 0.00
- Cooling: Central Air
- Heating: Central, Heat Pump
- Pets Allowed: Yes
- Sewer: Public Sewer
- Utilities: Cable Connected, Electricity Connected, Natural Gas Available, Public, Sewer Connected, Water Connected
Finance and Tax Information
- Home Owners Association Fee: 280.00
- Insurance Expense: 0.00
- Net Operating Income: 0.00
- Other Expense: 0.00
- Tax Year: 2024
Other Features
- Appliances: Convection Oven, Dishwasher, Disposal, Dryer, Refrigerator, Washer, Water Filtration System
- Association Name: Richard Epp
- Association Phone: 727-726-8000 Ext
- Country: US
- Interior Features: Cathedral Ceiling(s), Ceiling Fans(s), Crown Molding, Eat-in Kitchen, High Ceilings, Kitchen/Family Room Combo, Primary Bedroom Main Floor, Solid Surface Counters, Split Bedroom, Thermostat, Walk-In Closet(s), Window Treatments
- Legal Description: HUNTINGTON TRAILS PHASE 1 BLK 2, LOT 16
- Levels: One
- Area Major: 34695 - Safety Harbor
- Occupant Type: Owner
- Parcel Number: 33-28-16-41735-002-0160
Nearby Subdivisions
Bay Towne
Bay Woods
Bay Woods Unit Iii
Bayfront Manor
Briarwood
Bridgeport Estates
Chevy Chase Estates Ph Two
Country Villas
Country Villasunit Two
De Soto Estates
Edge Water Reserve
Espiritu Santo Spgs
Georgetown East
Harbor Heights Estates
Harbor Highlands
Harbor Oaks Estates
Harbor Woods Village 2nd Add
Huntington Isles
Huntington Trails Ph 1
Iron Age Street
Lincoln Highlands Rep
Los Arcos
Mira Mar Terrace
None
North Bay Hills
North Bay Hills First Add
North Bay Hills First Add Unit
North Bay Hills Rep
Oak Haven Estates
Old Harbor Place
Philippe Bay
Phillippe Woods
Rainbow Farms
Safety Harbor Heights
Seminole Park Rev
South Green Spgs Rep
South Green Spgs Rep Of Blks 3
Tangelo Grove Village
Washington-brennan Sub
Weatherstone
Similar Properties
Contact Info
- The Real Estate Professional You Deserve
- Mobile: 904.248.9848
- phoenixwade@gmail.com
