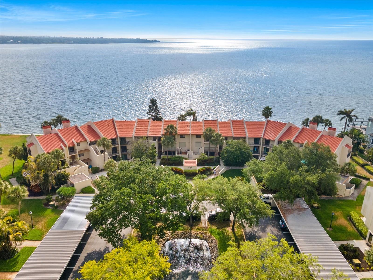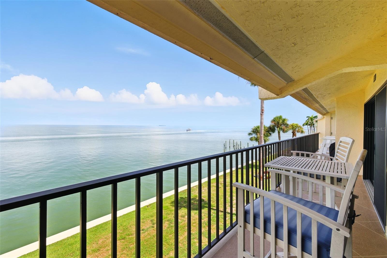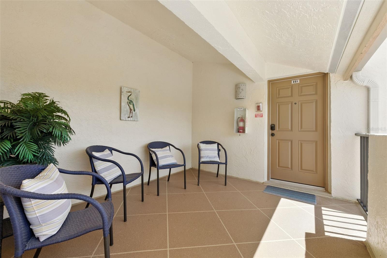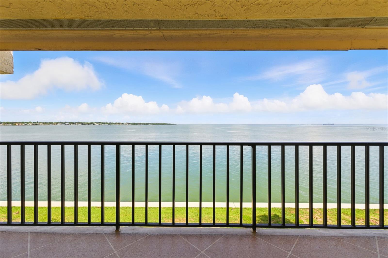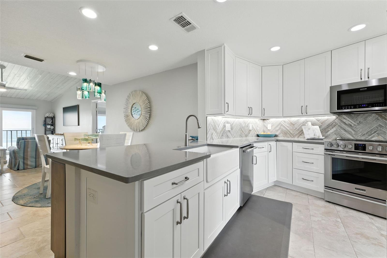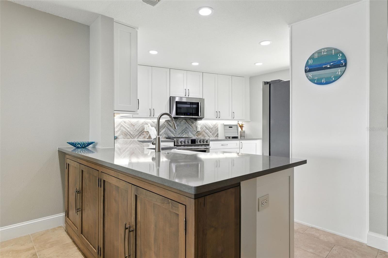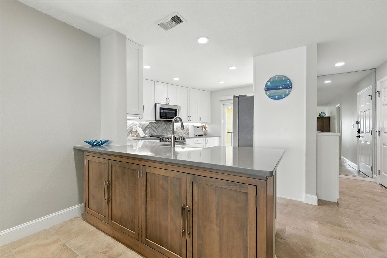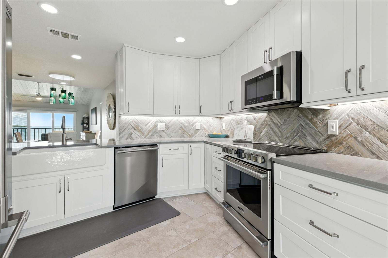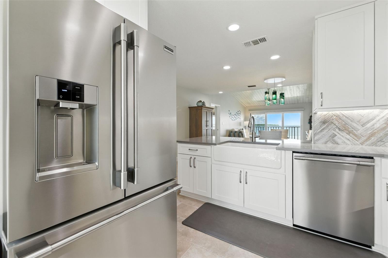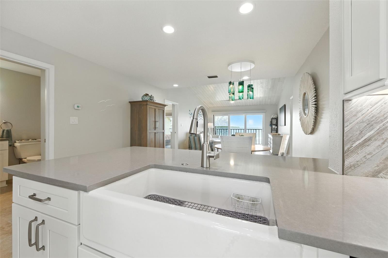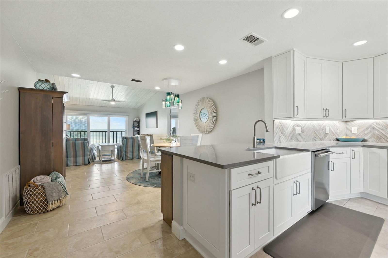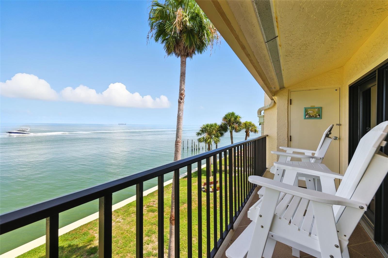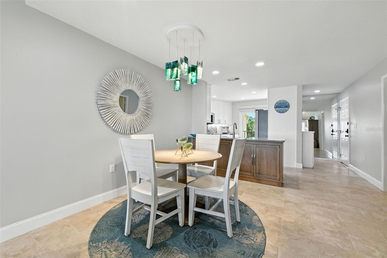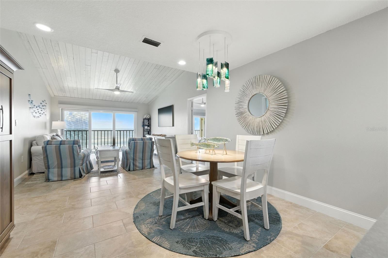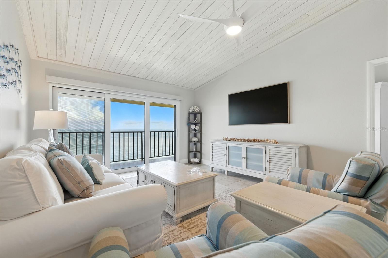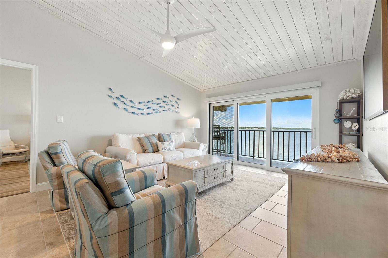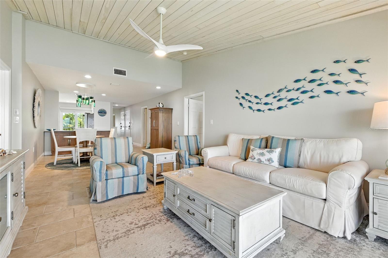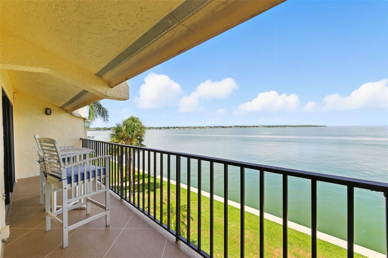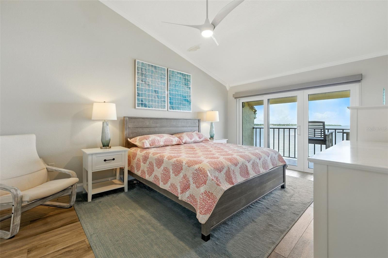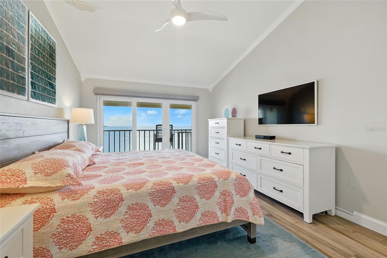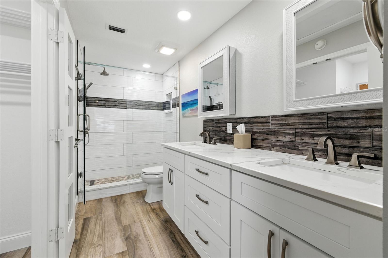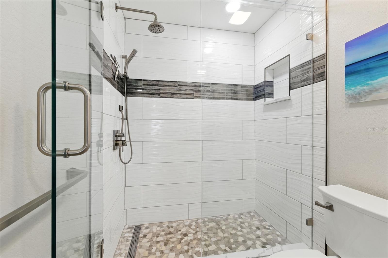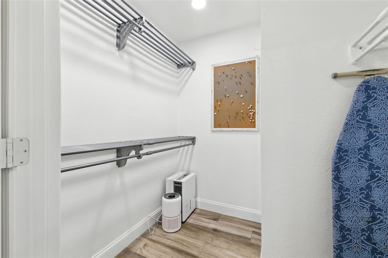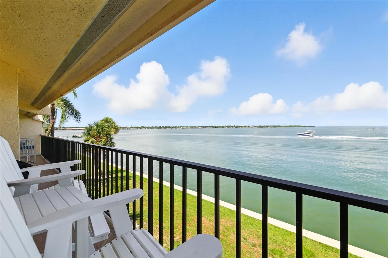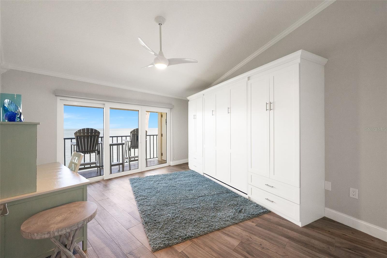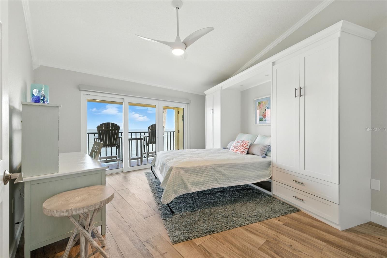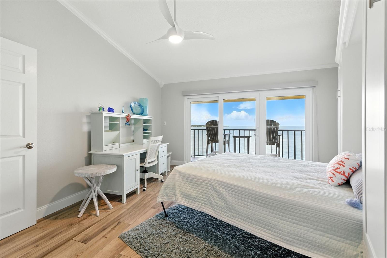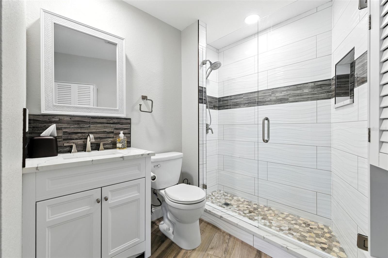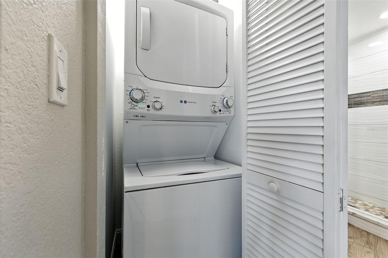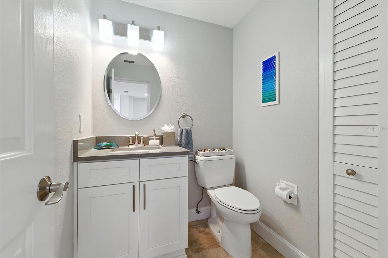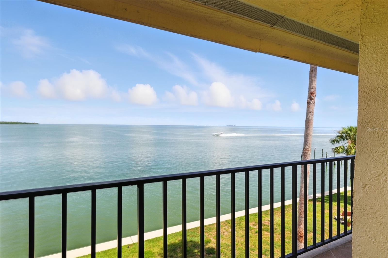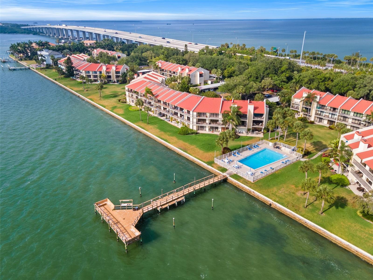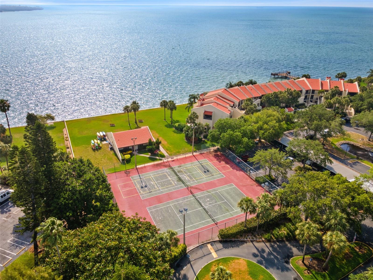PRICED AT ONLY: $499,900
Address: 7540 Sunshine Skyway Lane S 221, ST PETERSBURG, FL 33712
Description
This coastal chic inspired fully furnished 2nd floor unit located in Seapointe Terrace offers breathtaking views of Tampa Bay from the moment you enter. You will immediately notice all the updated finishes and pride of ownership. The open kitchen features ample cabinet and counter space; finished with a pantry closet. Located just off the kitchen is a half bath. Designed for both comfort and entertaining, the open concept layout connects the kitchen, living room, and dining area seamlessly to the 40ft balcony and open views of Tampa Bay. Both of the spacious bedrooms are paired with their own ensuite baths. One bedroom offers a versatile layout with a custom built Murphy Bed and office desk. Relish in stunning Tampa Bay views and the dazzling LED lit Sunshine Skyway Bridge from your private balcony where dolphins and manatees are frequent visitors! The HOA dues cover nearly all homeowner expensesincluding flood insurance, homeowners insurance, water, sewer, trash, exterior maintenance, and amenities. Seapointe is a sought after waterfront community offering access to a waterfront pool, tennis, pickleball, a clubhouse, kayak launch with storage, and the skyway trail for outdoor exercising. With easy access to I 275, downtown St Petersburg is just a 10 minute drive and the Tampa Airport only 25 minutes away. It is only 10 minutes to Fort DeSoto Park and area beaches. Walking distance to 2 marinas, Maximo Park, and Sky Beach Resort.
Property Location and Similar Properties
Payment Calculator
- Principal & Interest -
- Property Tax $
- Home Insurance $
- HOA Fees $
- Monthly -
For a Fast & FREE Mortgage Pre-Approval Apply Now
Apply Now
 Apply Now
Apply Now- MLS#: TB8419367 ( Residential )
- Street Address: 7540 Sunshine Skyway Lane S 221
- Viewed: 7
- Price: $499,900
- Price sqft: $391
- Waterfront: No
- Year Built: 1982
- Bldg sqft: 1280
- Bedrooms: 2
- Total Baths: 3
- Full Baths: 2
- 1/2 Baths: 1
- Garage / Parking Spaces: 1
- Days On Market: 9
- Additional Information
- Geolocation: 27.6966 / -82.678
- County: PINELLAS
- City: ST PETERSBURG
- Zipcode: 33712
- Subdivision: Seapointe Terrace Condo
- Building: Seapointe Terrace Condo
- Provided by: COMPASS FLORIDA LLC
- Contact: Jeff Joyner, X
- 727-339-7902

- DMCA Notice
Features
Building and Construction
- Covered Spaces: 0.00
- Exterior Features: Lighting, Sidewalk, Sliding Doors, Storage, Tennis Court(s)
- Flooring: Tile
- Living Area: 1280.00
- Roof: Membrane, Tile
Garage and Parking
- Garage Spaces: 0.00
- Open Parking Spaces: 0.00
Eco-Communities
- Water Source: Public
Utilities
- Carport Spaces: 1.00
- Cooling: Central Air
- Heating: Central
- Pets Allowed: Breed Restrictions, Size Limit, Yes
- Sewer: Public Sewer
- Utilities: Cable Connected, Electricity Connected, Fire Hydrant, Sewer Connected, Water Connected
Finance and Tax Information
- Home Owners Association Fee Includes: Cable TV, Pool, Escrow Reserves Fund, Insurance, Maintenance Structure, Maintenance Grounds, Management, Recreational Facilities, Sewer, Trash, Water
- Home Owners Association Fee: 1037.00
- Insurance Expense: 0.00
- Net Operating Income: 0.00
- Other Expense: 0.00
- Tax Year: 2024
Other Features
- Appliances: Dishwasher, Dryer, Electric Water Heater, Range, Refrigerator, Washer
- Association Name: Vance Poland
- Association Phone: (727) 864-0004
- Country: US
- Interior Features: Ceiling Fans(s), Crown Molding, Living Room/Dining Room Combo, Open Floorplan, Solid Surface Counters, Solid Wood Cabinets, Split Bedroom, Vaulted Ceiling(s), Walk-In Closet(s), Window Treatments
- Legal Description: SEAPOINTE TERRACE CONDO PHASE 3 BLDG A, UNIT 221 TOGETHER WITH THE USE OF CARPORT E-16 & STORAGE UNIT 221
- Levels: One
- Area Major: 33712 - St Pete
- Occupant Type: Vacant
- Parcel Number: 14-32-16-79382-003-2210
- Possession: Close Of Escrow
- Unit Number: 221
- View: Water
Nearby Subdivisions
Contact Info
- The Real Estate Professional You Deserve
- Mobile: 904.248.9848
- phoenixwade@gmail.com
