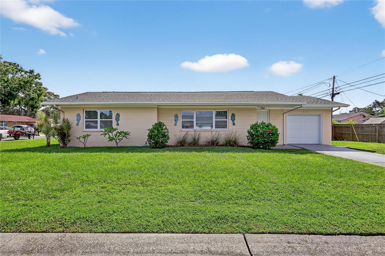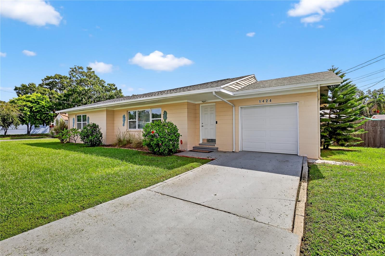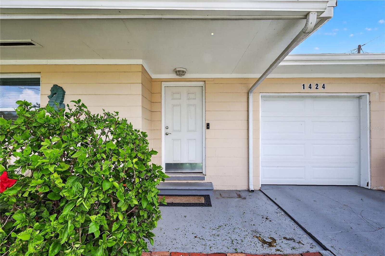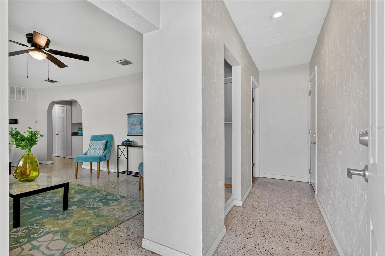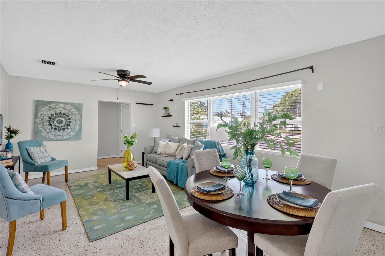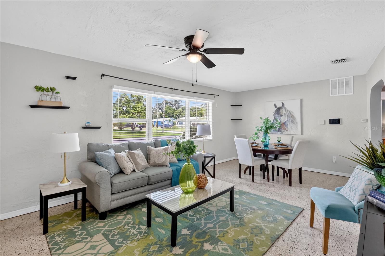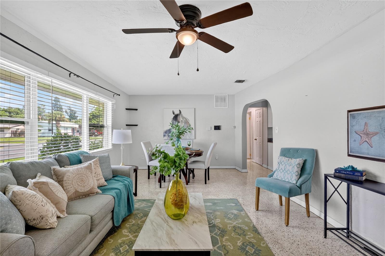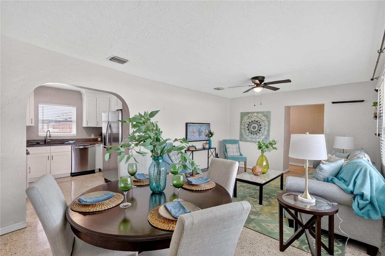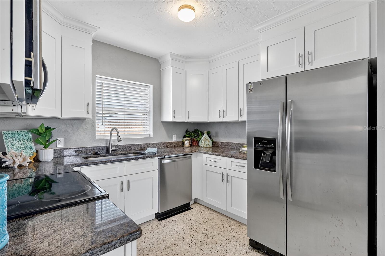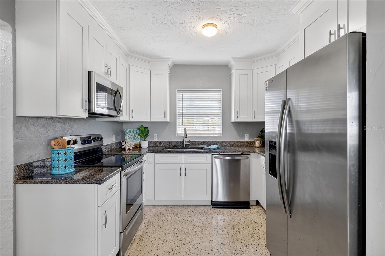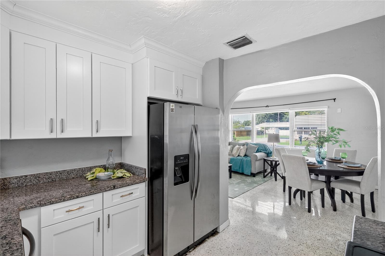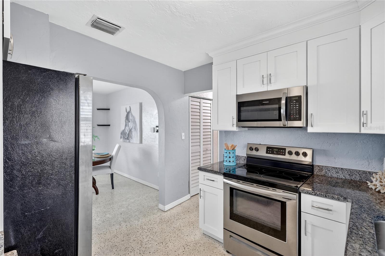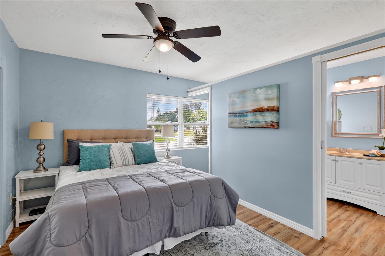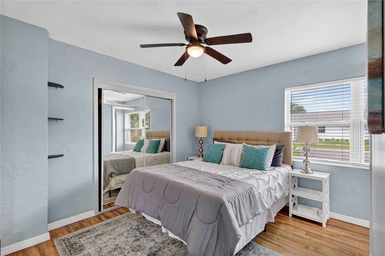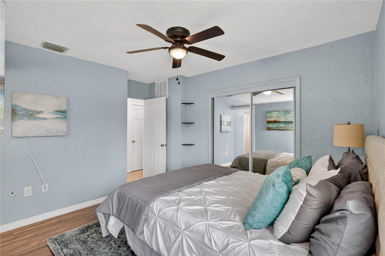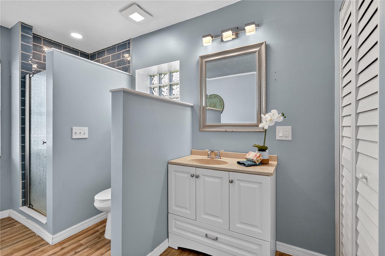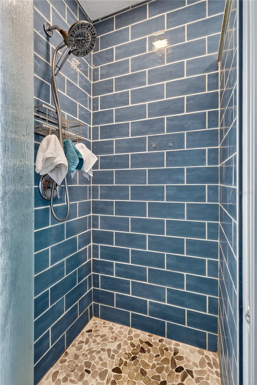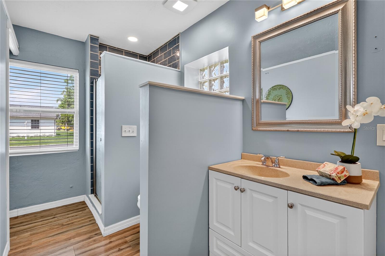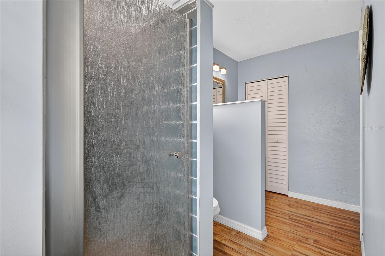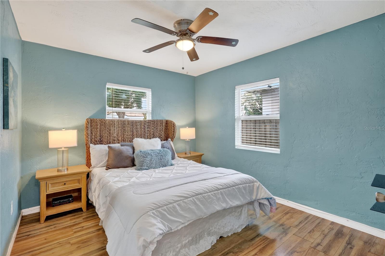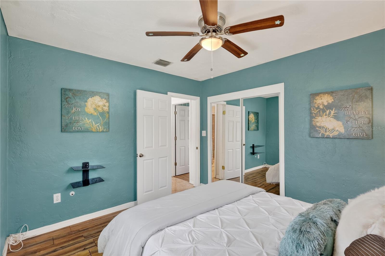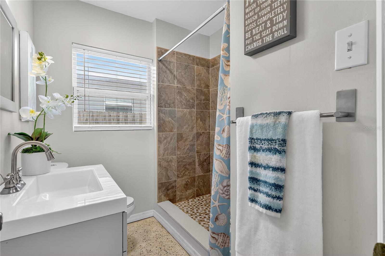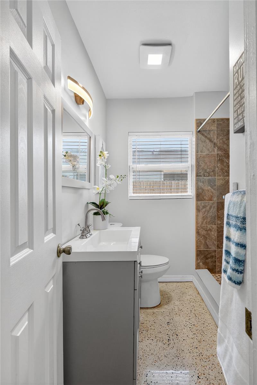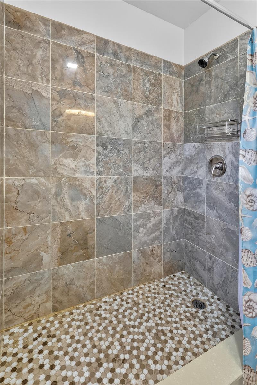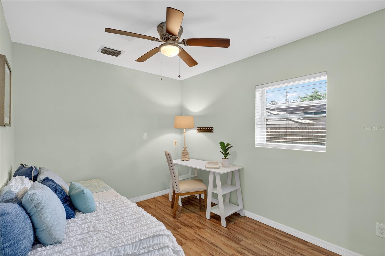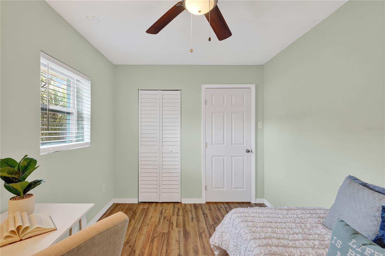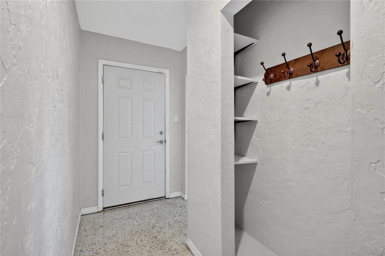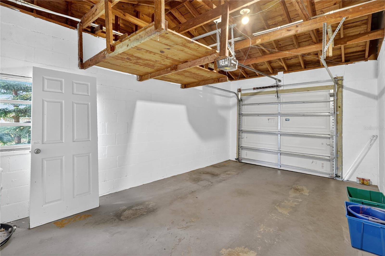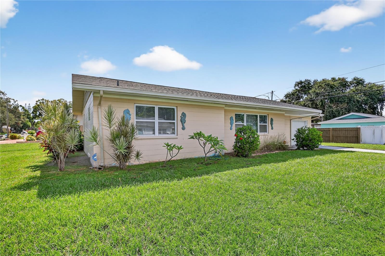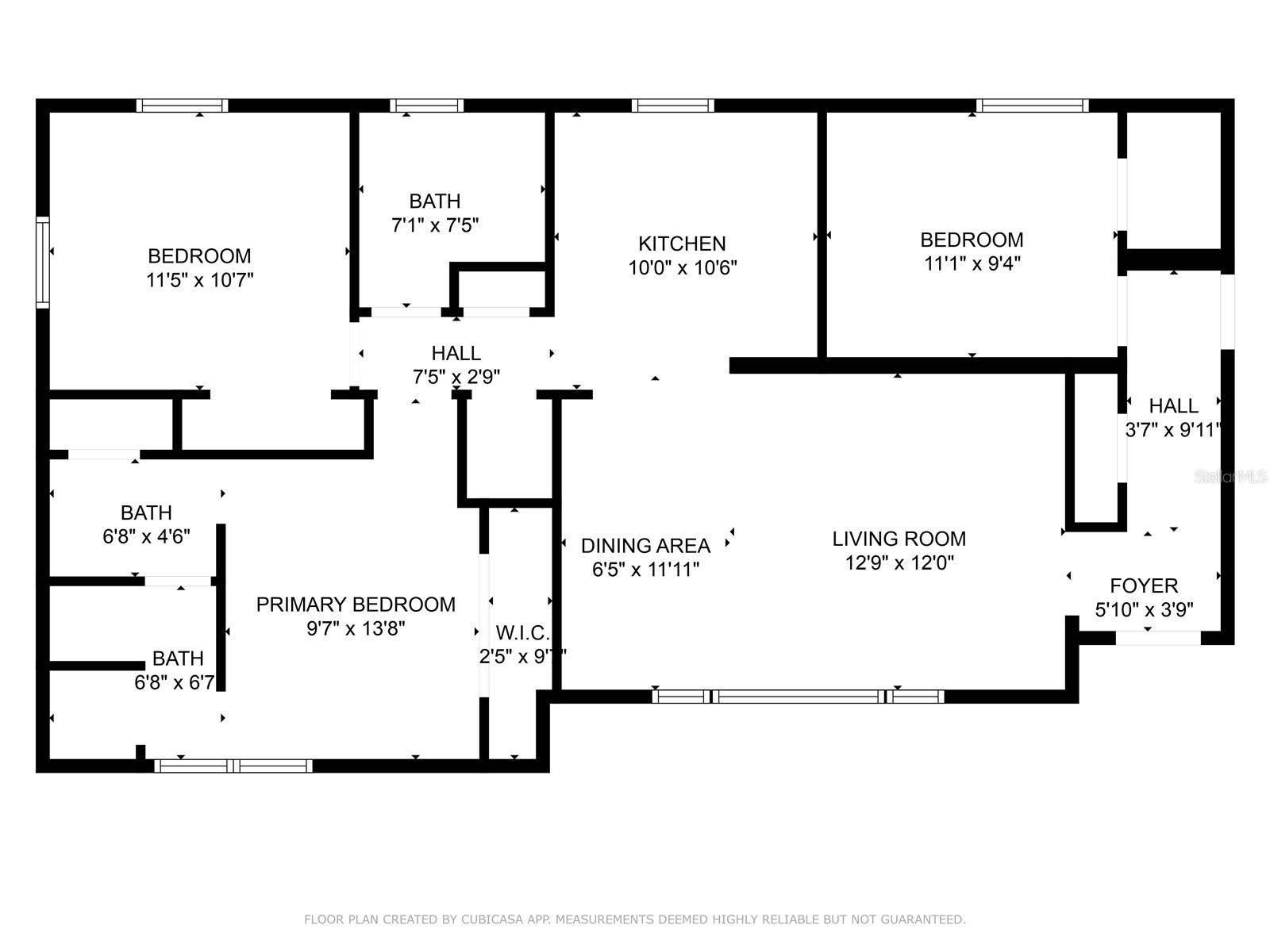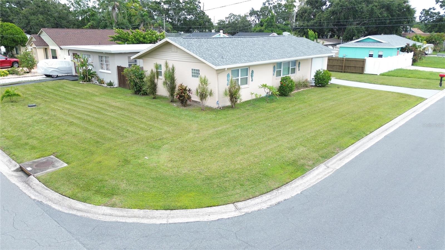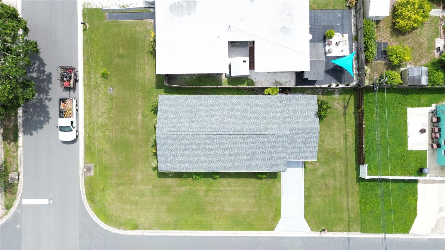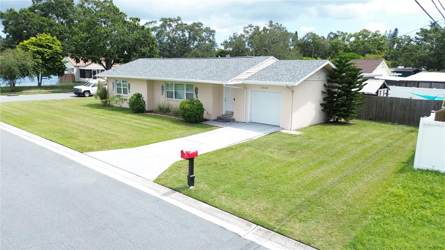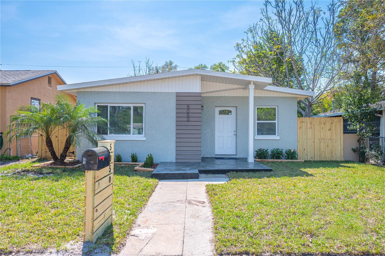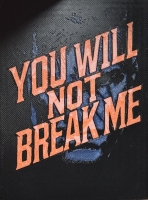PRICED AT ONLY: $365,000
Address: 1424 York Street S, GULFPORT, FL 33707
Description
Charming 3 Bedroom Gulfport Retreat
Discover this beautifully updated 3 bedroom, 2 bathroom block home in the heart of vibrant Gulfport, FL! Nestled on a spacious corner lot, this move in ready gem boasts a freshly replaced roof and modern upgrades throughout, making it perfect for families, investors, or those seeking a vacation rental. Just minutes from Gulfports lively downtown, enjoy a short bike ride to the scenic Shore Blvd waterfront or explore the nearby Pinellas Trail for walking, biking, or skating. St. Pete Beach is only a 9 minute drive west, downtown St. Petersburg is 10 minutes east, and the Clam Bayou trail connects you south to the Maximo Marina District.
Step inside to a welcoming open concept living, dining, and kitchen area, ideal for entertaining. The newly renovated kitchen features sleek shaker style cabinets with soft close drawers, elegant granite countertops, and modern stainless steel appliancesa chefs delight! The split floor plan offers privacy, with a spacious master suite showcasing a stylish en suite bathroom with glass tiled shower, dual closets with organizers, and contemporary finishes. Two additional bedrooms share a beautifully updated second bathroom with a walk in shower, new vanitie, toilet, and chic tilework.
This home shines with fresh interior and exterior paint, new interior doors, updated ceiling fans, and energy efficient windows. Practical upgrades include a newer water heater, new gutters, an electric garage door opener, and washer/dryer hookups. The expansive lot offers room to complete a fenced in yardperfect for pets or adding a poolor space along the side for a boat, RV, or trailer, a rare find in Gulfport!
Located outside the flood zone, this property is close to Stetson University, making it an excellent rental investment or a cozy forever home. With its modern amenities, prime location, and laid back Gulfport charm, this York Street treasure is ready to welcome you. Schedule a showing today and embrace the relaxed coastal lifestyle!
Property Location and Similar Properties
Payment Calculator
- Principal & Interest -
- Property Tax $
- Home Insurance $
- HOA Fees $
- Monthly -
For a Fast & FREE Mortgage Pre-Approval Apply Now
Apply Now
 Apply Now
Apply Now- MLS#: TB8419665 ( Residential )
- Street Address: 1424 York Street S
- Viewed: 13
- Price: $365,000
- Price sqft: $250
- Waterfront: No
- Year Built: 1956
- Bldg sqft: 1458
- Bedrooms: 3
- Total Baths: 2
- Full Baths: 2
- Garage / Parking Spaces: 1
- Days On Market: 64
- Additional Information
- Geolocation: 27.756 / -82.7027
- County: PINELLAS
- City: GULFPORT
- Zipcode: 33707
- Elementary School: Gulfport Elementary PN
- Middle School: Azalea Middle PN
- High School: Boca Ciega High PN
- Provided by: COLDWELL BANKER REALTY
- Contact: David Price
- 727-822-9111

- DMCA Notice
Features
Building and Construction
- Covered Spaces: 0.00
- Exterior Features: Rain Gutters
- Flooring: Terrazzo
- Living Area: 1150.00
- Roof: Shingle
Property Information
- Property Condition: Completed
Land Information
- Lot Features: Corner Lot, City Limits, Level, Near Public Transit, Paved
School Information
- High School: Boca Ciega High-PN
- Middle School: Azalea Middle-PN
- School Elementary: Gulfport Elementary-PN
Garage and Parking
- Garage Spaces: 1.00
- Open Parking Spaces: 0.00
- Parking Features: Driveway, Garage Door Opener
Eco-Communities
- Water Source: Public
Utilities
- Carport Spaces: 0.00
- Cooling: Central Air
- Heating: Central, Electric
- Pets Allowed: Yes
- Sewer: Public Sewer
- Utilities: Electricity Connected, Public, Sewer Connected, Water Connected
Finance and Tax Information
- Home Owners Association Fee: 0.00
- Insurance Expense: 0.00
- Net Operating Income: 0.00
- Other Expense: 0.00
- Tax Year: 2024
Other Features
- Appliances: Dishwasher, Disposal, Electric Water Heater, Microwave, Range, Refrigerator
- Country: US
- Furnished: Unfurnished
- Interior Features: Ceiling Fans(s), Living Room/Dining Room Combo, Open Floorplan, Stone Counters
- Legal Description: PASADENA HEIGHTS BLK 31, LOT 1
- Levels: One
- Area Major: 33707 - St Pete/South Pasadena/Gulfport/St Pete Bc
- Occupant Type: Owner
- Parcel Number: 28-31-16-67572-031-0010
- Style: Mid-Century Modern
- Views: 13
- Zoning Code: SFR
Nearby Subdivisions
Ardmore Heights
Bay Estates
Blackberry Park
Boca Ceiga Park
Boca Ciega Estates
Boca Ciega Park
Chase Howards Sub Rev
Gulf Grove
Gulfport Sub
Hempstead Annex 1
Horners Rep
Jenkins Berls Rep
Lake Butler Villa Cos Add
Not Applicable
Park View Heights
Pasadena Estates Sec G
Pasadena Estates Sec H
Pasadena Gardens Gulfview Sec
Pasadena Heights
Pine Grove
Rogers-scott Sub
Rogersscott Sub
Skimmer Point Ph Ii
Stamms Rep
Torres Add Sub Of Lt 5
Veteran City
Veteran Park
Villa De Maria
Wilson Heights
Similar Properties
Contact Info
- The Real Estate Professional You Deserve
- Mobile: 904.248.9848
- phoenixwade@gmail.com
