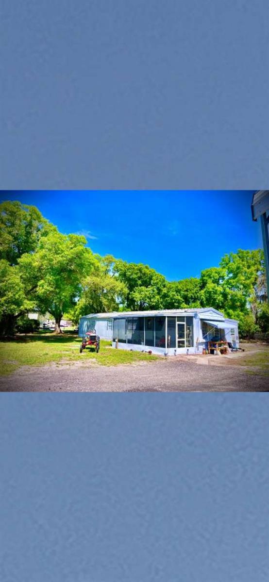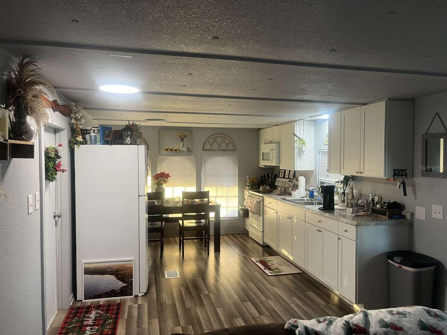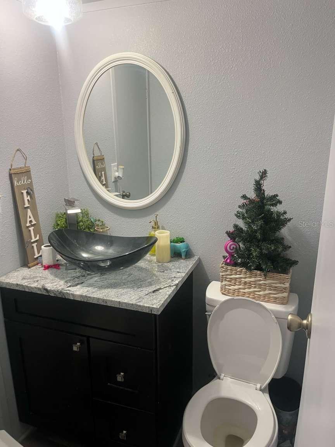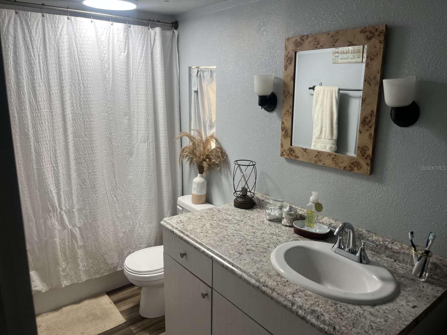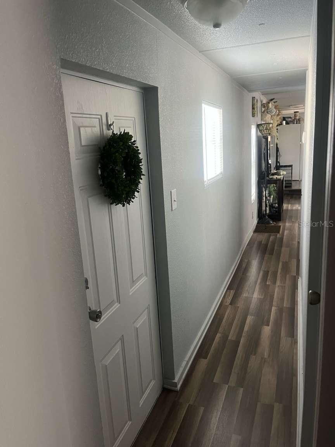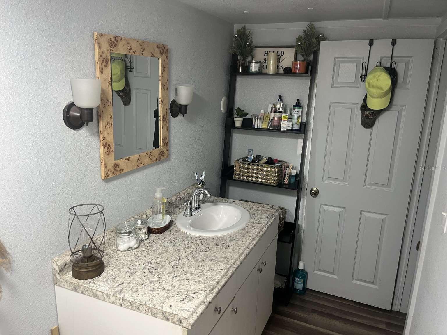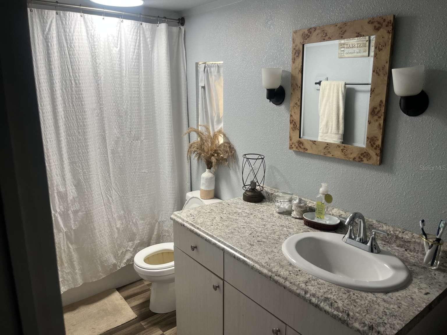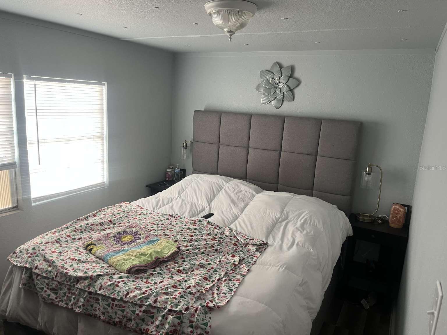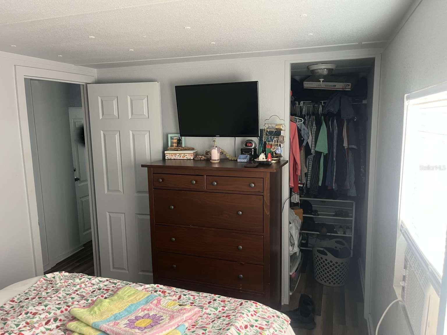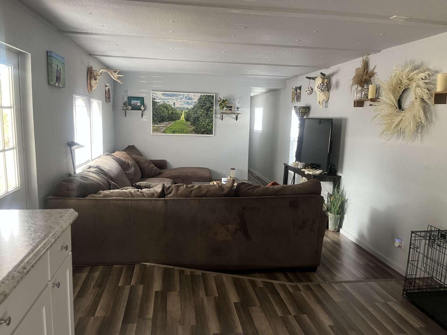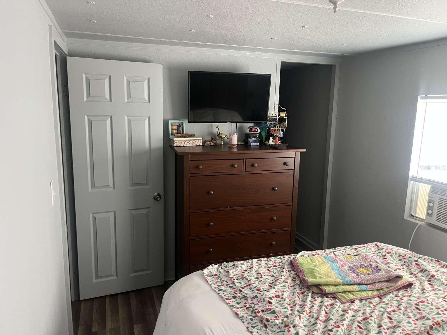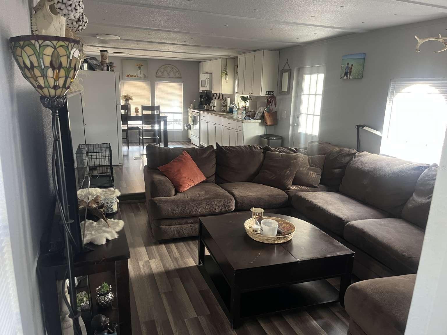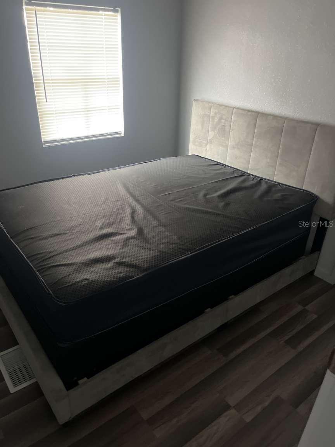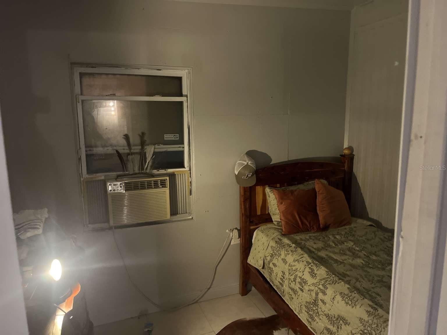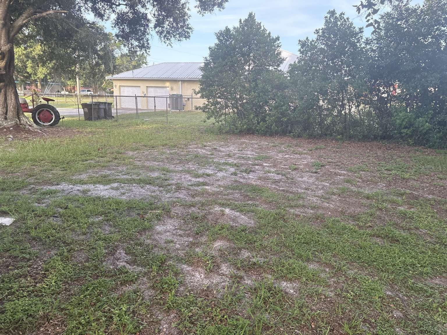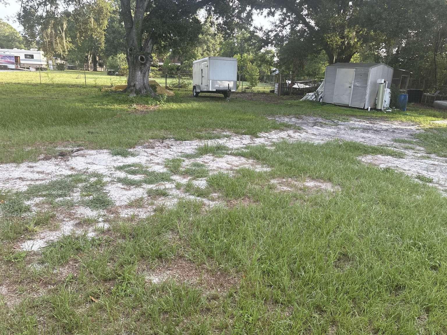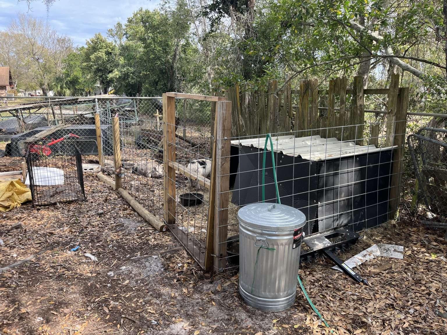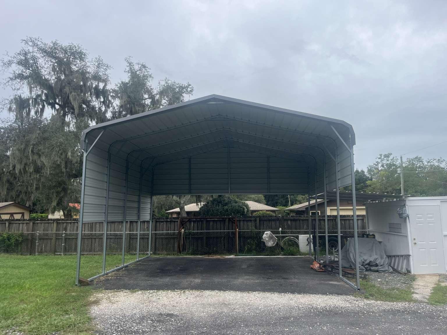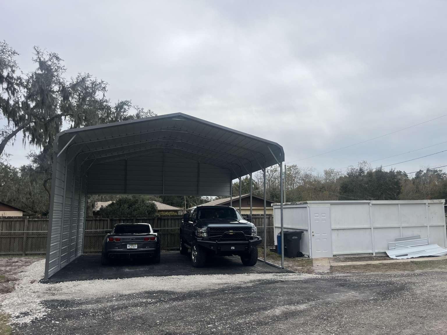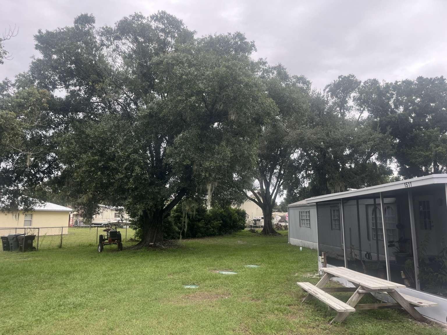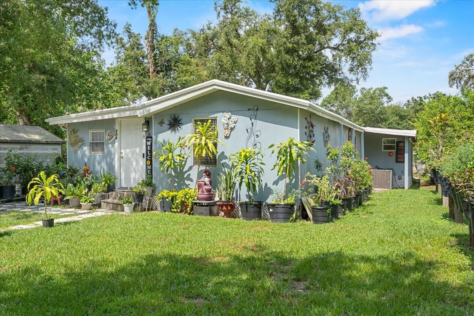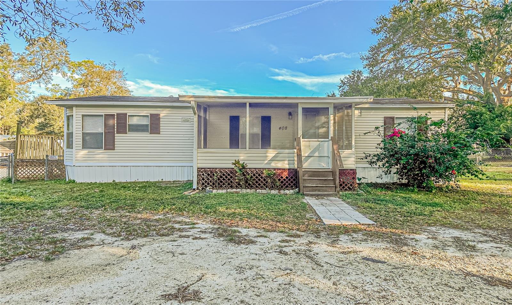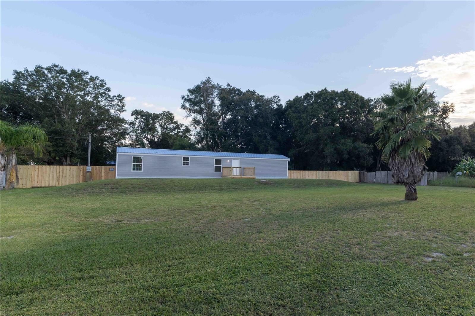PRICED AT ONLY: $175,000
Address: 1511 Gaines Road, WINTER HAVEN, FL 33880
Description
Welcome to your own 3/4 acre mini farm oasis! This fully fenced and gated property is a secure haven for your family, farm animals and plenty of room for parking. Large carport with garage attached. Mature trees provide serene shade on this picturesque retreat. The property includes a shed with chicken coops and pig pens, perfect for your feathered and four legged friends. Updated remodeled 3BR, 1.5BA mobile home with an open floor plan, new fixtures, and an inside laundry room for convenience. Plenty of room for dogs, goats, boats, and RVs with electric hookup. Grow your garden with crystal clear well water. Enjoy the front porch with rocking chairs in screened room. Experience farm living with modern comfort and affordability. Welcome to your peaceful country sanctuary! Cash Only Sale. The info provided herein is subject to errors, omissions or changes without notice, and Seller expressly disclaim any warranty or representation regarding the Property Information. You must independently verify the Property Information prior to purchasing the Property.
Property Location and Similar Properties
Payment Calculator
- Principal & Interest -
- Property Tax $
- Home Insurance $
- HOA Fees $
- Monthly -
For a Fast & FREE Mortgage Pre-Approval Apply Now
Apply Now
 Apply Now
Apply Now- MLS#: TB8422962 ( Residential )
- Street Address: 1511 Gaines Road
- Viewed: 27
- Price: $175,000
- Price sqft: $203
- Waterfront: No
- Year Built: 1974
- Bldg sqft: 860
- Bedrooms: 3
- Total Baths: 2
- Full Baths: 1
- 1/2 Baths: 1
- Garage / Parking Spaces: 3
- Days On Market: 52
- Additional Information
- Geolocation: 27.9728 / -81.7803
- County: POLK
- City: WINTER HAVEN
- Zipcode: 33880
- Elementary School: Eagle Lake Elem
- Middle School: Westwood Middle
- High School: Lake Region High
- Provided by: HOME SOLD REALTY LLC
- Contact: Camilo Perez
- 833-700-2782

- DMCA Notice
Features
Building and Construction
- Covered Spaces: 0.00
- Exterior Features: Outdoor Grill, Rain Gutters
- Fencing: Chain Link
- Flooring: Laminate
- Living Area: 732.00
- Roof: Metal
Property Information
- Property Condition: Completed
Land Information
- Lot Features: Oversized Lot, Paved
School Information
- High School: Lake Region High
- Middle School: Westwood Middle
- School Elementary: Eagle Lake Elem
Garage and Parking
- Garage Spaces: 1.00
- Open Parking Spaces: 0.00
- Parking Features: Oversized, RV Carport
Eco-Communities
- Water Source: Well
Utilities
- Carport Spaces: 2.00
- Cooling: Central Air
- Heating: Central
- Pets Allowed: Yes
- Sewer: Septic Tank
- Utilities: BB/HS Internet Available, Cable Available, Cable Connected, Electricity Available, Electricity Connected, Phone Available
Finance and Tax Information
- Home Owners Association Fee: 0.00
- Insurance Expense: 0.00
- Net Operating Income: 0.00
- Other Expense: 0.00
- Tax Year: 2024
Other Features
- Accessibility Features: Customized Wheelchair Accessible
- Appliances: Built-In Oven, Dishwasher, Dryer, Electric Water Heater, Microwave, Washer, Whole House R.O. System
- Country: US
- Furnished: Negotiable
- Interior Features: Accessibility Features
- Legal Description: BEG NE COR OF SE1/4 OF NW1/4 OF SE1/4 FOR POB RUN W 140 FT S 190 FT E 140 FT N TO POB
- Levels: One
- Area Major: 33880 - Winter Haven/Eloise/JPV/Wahnetta
- Occupant Type: Owner
- Parcel Number: 25-29-11-000000-023260
- Possession: Close Of Escrow
- Style: Florida, Patio Home
- Views: 27
- Zoning Code: R-1
Nearby Subdivisions
Similar Properties
Contact Info
- The Real Estate Professional You Deserve
- Mobile: 904.248.9848
- phoenixwade@gmail.com
