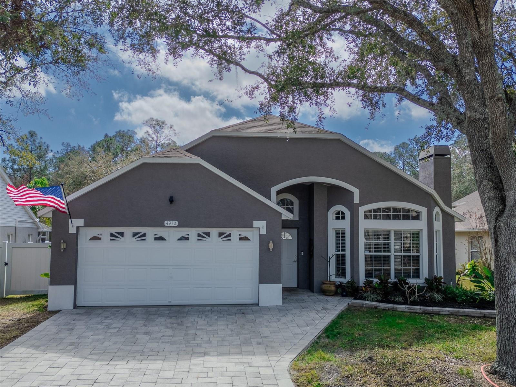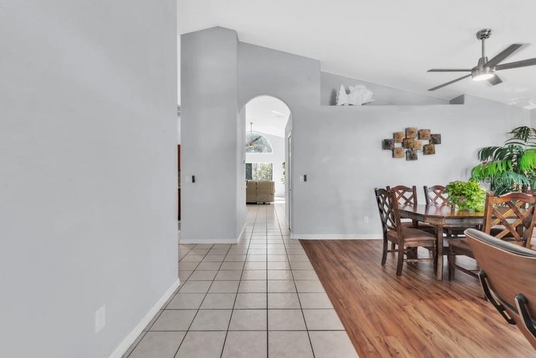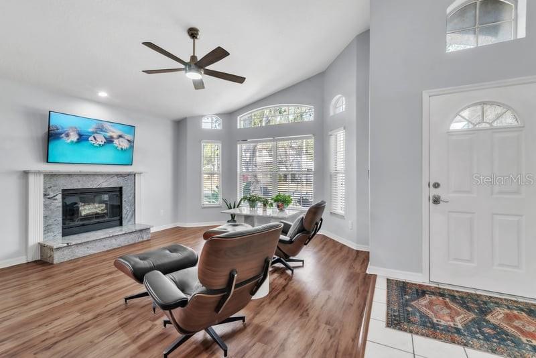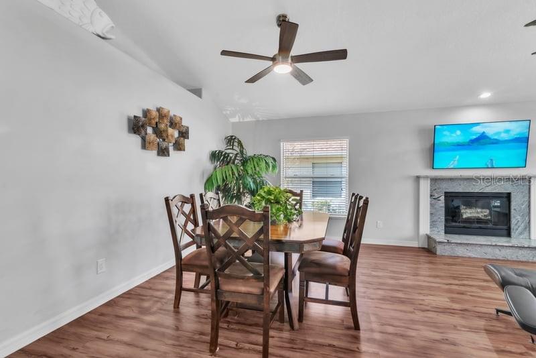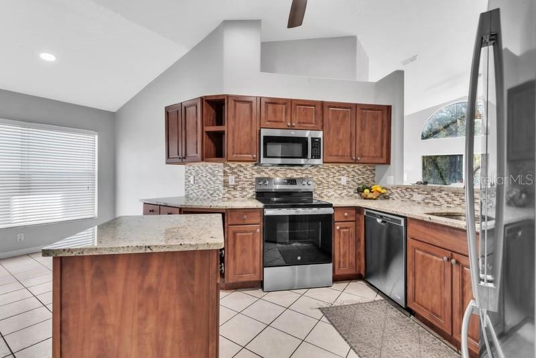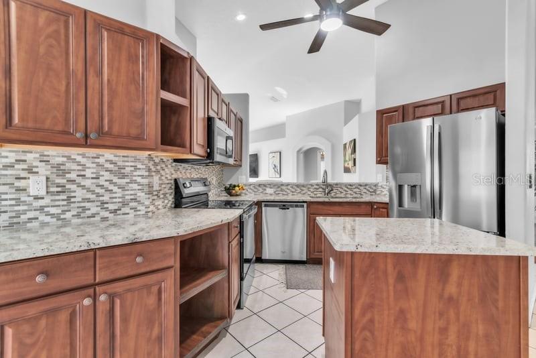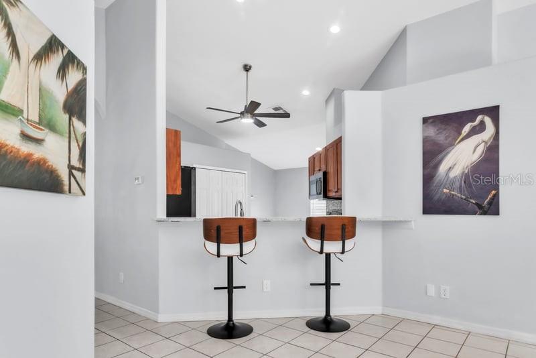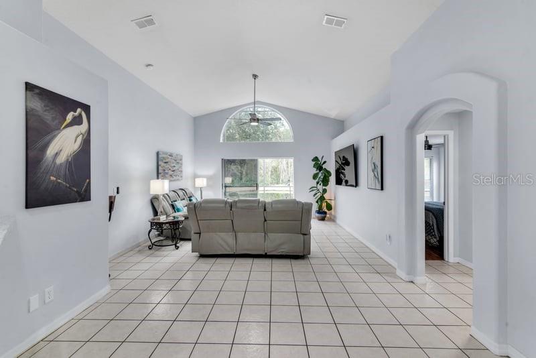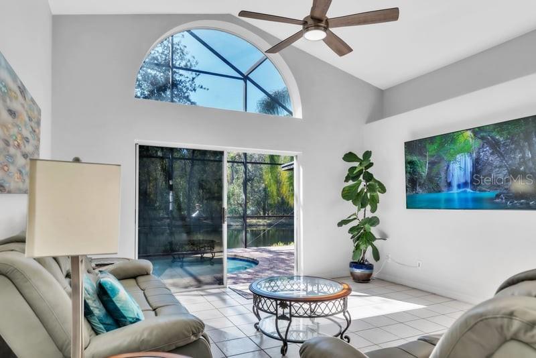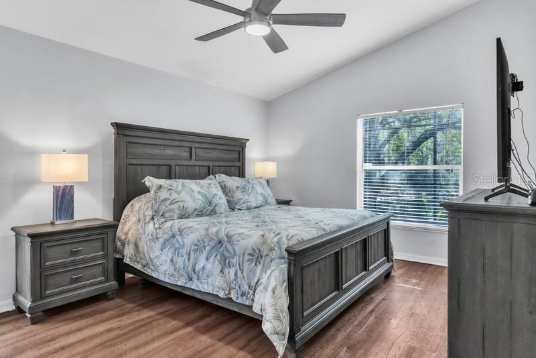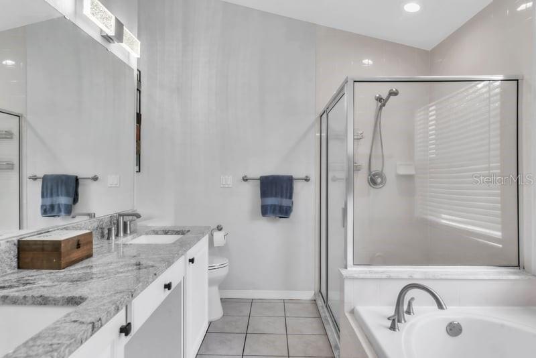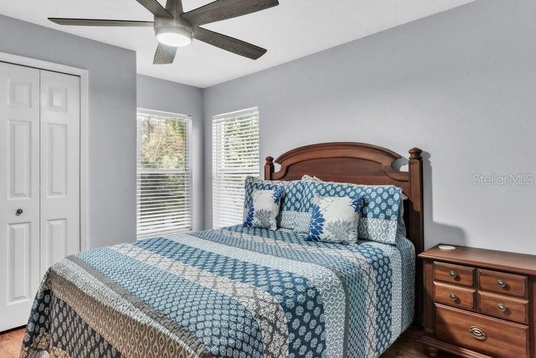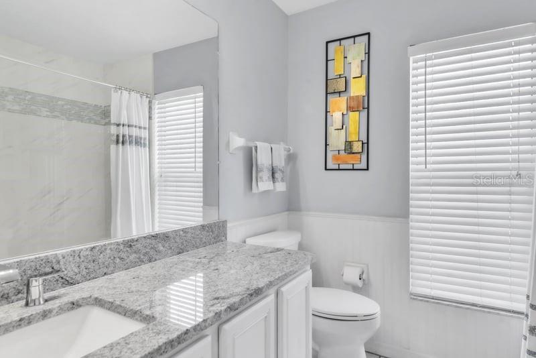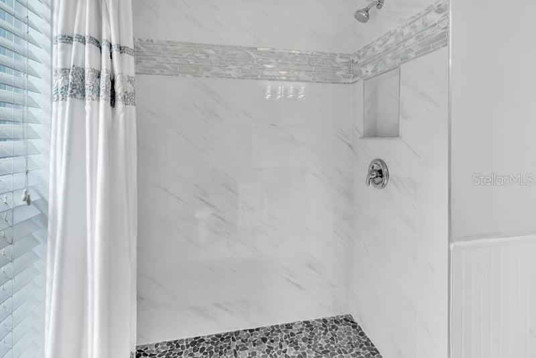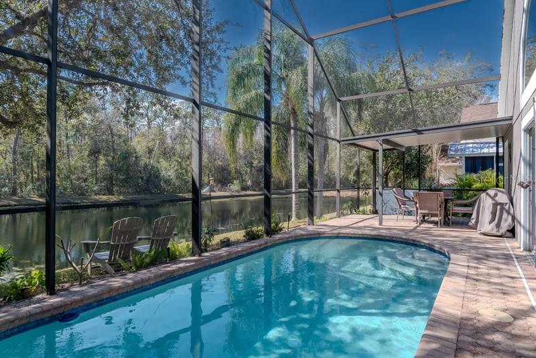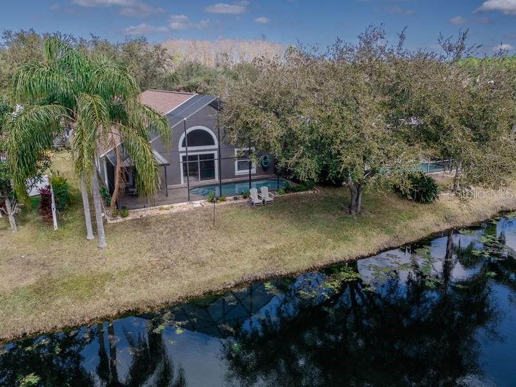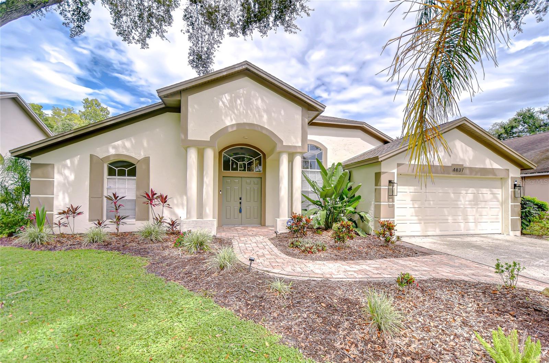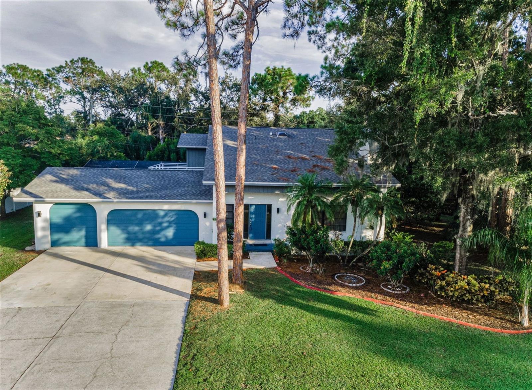PRICED AT ONLY: $539,900
Address: 4932 Ridgemoor Circle, PALM HARBOR, FL 34685
Description
Price reduced 20k! NEW ON MARKET. Rare and beautiful Ridgemoor split floorplan, pool home on serene pond / preserve lot.
There is so much to love here. The thoughtful floorplan has vaulted ceilings that nicely sets off the interior design. There is a newly designed granite fireplace in the living room / dining room. The family room overlooks the solar heated screened pool and beautiful private backyard view of pond and Brooker Creek Wildlife Preserve. Utility sink in garage and two remote garage door openers.
Recent updates include: Water heater, 2021. 30k in improvements since 2023. Exterior paint, 2023. Paver driveway, 2024. Freshly painted interior 2024. 7 all new programable ceiling fans and lighting, interior and exterior, 2024. Pool pump 2023. GE washing machine 2025. GE refrigerator, oven, microwave and heavy duty garbage disposal, 2024. Granite in both spacious bathrooms, sinks, fixtures, chair height, soft close toilets, lighting and mirrors 2024. Landscaping updated in 2024 with many flowering trees and shrubs
Close to, shopping, Lake Tarpon, parks, golfing and YMCA.
Property Location and Similar Properties
Payment Calculator
- Principal & Interest -
- Property Tax $
- Home Insurance $
- HOA Fees $
- Monthly -
For a Fast & FREE Mortgage Pre-Approval Apply Now
Apply Now
 Apply Now
Apply Now- MLS#: TB8423031 ( Residential )
- Street Address: 4932 Ridgemoor Circle
- Viewed: 93
- Price: $539,900
- Price sqft: $289
- Waterfront: Yes
- Wateraccess: Yes
- Waterfront Type: Pond
- Year Built: 1996
- Bldg sqft: 1868
- Bedrooms: 3
- Total Baths: 2
- Full Baths: 2
- Garage / Parking Spaces: 2
- Days On Market: 65
- Additional Information
- Geolocation: 28.1198 / -82.6801
- County: PINELLAS
- City: PALM HARBOR
- Zipcode: 34685
- Subdivision: Coventry Village Ph Iia
- Provided by: FLAT FEE MLS REALTY
- Contact: Stephen Hachey
- 813-642-6030

- DMCA Notice
Features
Building and Construction
- Covered Spaces: 0.00
- Exterior Features: Dog Run, Lighting, Sidewalk, Sliding Doors
- Flooring: Bamboo, Hardwood, Tile
- Living Area: 1868.00
- Other Structures: Kennel/Dog Run
- Roof: Shingle
Land Information
- Lot Features: Conservation Area, Drainage Canal, Greenbelt, Sidewalk, Paved
Garage and Parking
- Garage Spaces: 2.00
- Open Parking Spaces: 0.00
- Parking Features: Covered, Driveway, Garage Door Opener
Eco-Communities
- Pool Features: Gunite, Heated, In Ground, Lighting, Pool Sweep, Solar Cover, Tile
- Water Source: Public
Utilities
- Carport Spaces: 0.00
- Cooling: Central Air
- Heating: Central, Electric
- Pets Allowed: Yes
- Sewer: Public Sewer
- Utilities: Electricity Connected, Fiber Optics, Public, Underground Utilities, Water Available
Amenities
- Association Amenities: Basketball Court, Playground
Finance and Tax Information
- Home Owners Association Fee Includes: Management, Trash
- Home Owners Association Fee: 73.00
- Insurance Expense: 0.00
- Net Operating Income: 0.00
- Other Expense: 0.00
- Tax Year: 2024
Other Features
- Accessibility Features: Accessible Approach with Ramp, Accessible Bedroom, Accessible Closets, Accessible Common Area, Accessible Doors, Accessible Electrical and Environmental Controls, Accessible Elevator Installed, Accessible Entrance, Accessible Full Bath, Visitor Bathroom, Accessible Hallway(s), Accessible Kitchen, Accessible Kitchen Appliances, Accessible Central Living Area, Accessible Washer/Dryer, Central Living Area
- Appliances: Built-In Oven, Convection Oven, Cooktop, Dishwasher, Disposal, Dryer, Electric Water Heater, Exhaust Fan, Microwave, Other, Range, Refrigerator, Solar Hot Water, Washer, Water Filtration System, Water Purifier
- Association Name: Chris Horvath
- Association Phone: 727-667-8755
- Country: US
- Furnished: Unfurnished
- Interior Features: Built-in Features, Cathedral Ceiling(s), Ceiling Fans(s), Eat-in Kitchen, Living Room/Dining Room Combo, Open Floorplan, Solid Surface Counters, Split Bedroom, Stone Counters, Thermostat, Walk-In Closet(s), Window Treatments
- Legal Description: COVENTRY VILLAGE PHASE II-A LOT 118
- Levels: One
- Area Major: 34685 - Palm Harbor
- Occupant Type: Vacant
- Parcel Number: 23-27-16-18726-000-1180
- View: Park/Greenbelt, Pool, Tennis Court, Water
- Views: 93
- Zoning Code: RPD-2.5_1.0
Nearby Subdivisions
Anchorage Of Tarpon Lake
Anchorage Of Tarpon Lake Unit
Aylesford Ph 1
Balintore
Berisford
Boot Ranch Eagle Ridge Ph A
Boot Ranch Eagle Ridge Ph B
Boot Ranch - Eagle Ridge Ph A
Briarwick
Bridlewood At Tarpon Woods Ph
Carlyle
Chattam Landing Ph I
Chattam Landing Ph Ii
Clearing The
Coventry Village
Coventry Village Ph 1
Coventry Village Ph Iia
Coventry Village Ph Iib
Eagle Cove
Ellinwood Ph 2
Fairway Forest
Glenridge
Golfside
Highgate
Juniper Bay Ph 4
Juniper Bay Phase 2
Lynnwood Ph 1
Myrtle Point Ph 1
Not In Hernando
Ponds Of Tarpon Woods The Cond
Robinwood At Lansbrook
Salem Square
Salem Village
Tarpon Woods
Tarpon Woods 2nd Add Rep
Tarpon Woods 4th Add
Tarpon Woods Condo 4
Tarpon Woods Tanglewood Patio
Tarpon Woods Third Add
Tealwood
Tealwood Villas
Waterford At Palm Harbor Luxur
Wescott Square
Westwind
Windmill Pointe Of Tarpon Lake
Similar Properties
Contact Info
- The Real Estate Professional You Deserve
- Mobile: 904.248.9848
- phoenixwade@gmail.com
