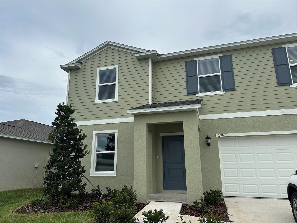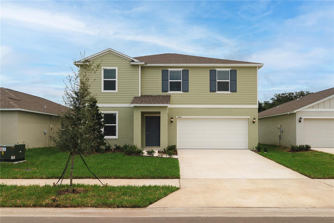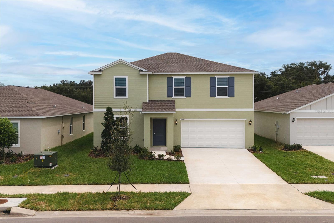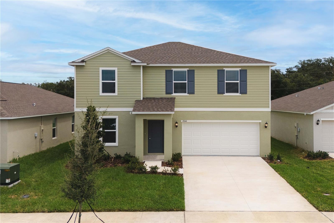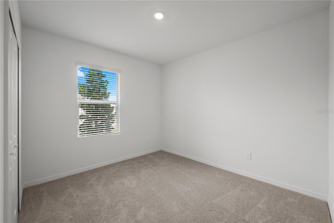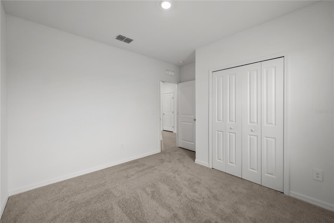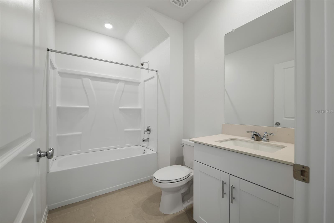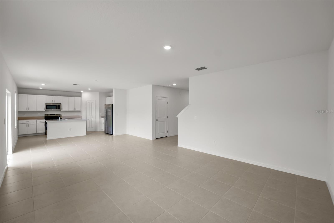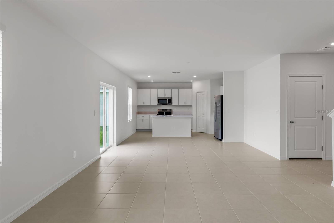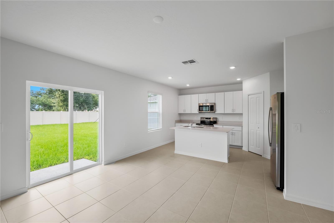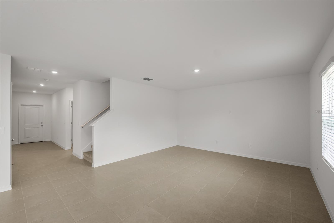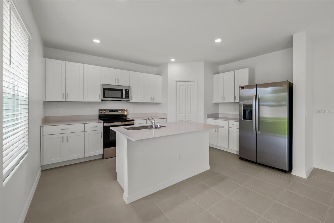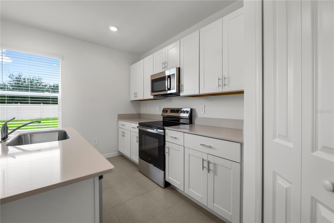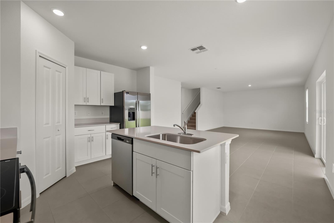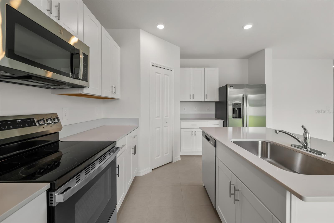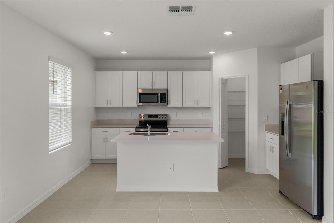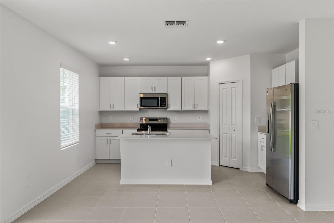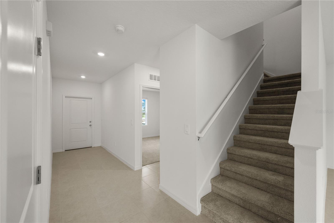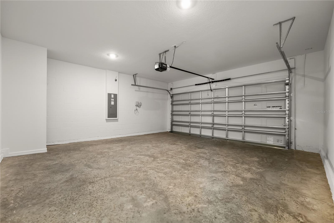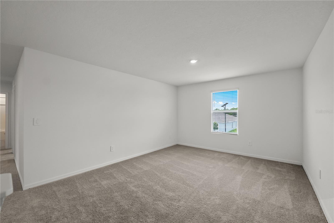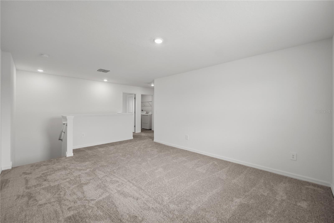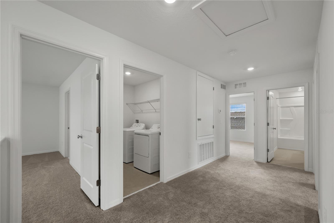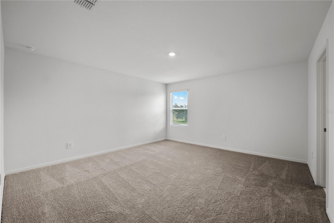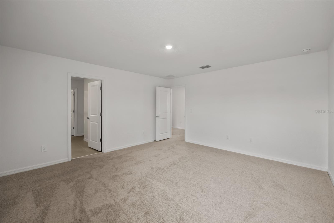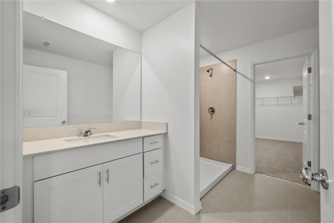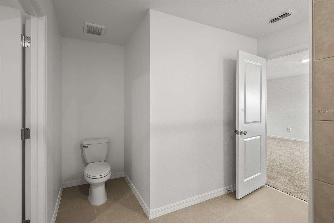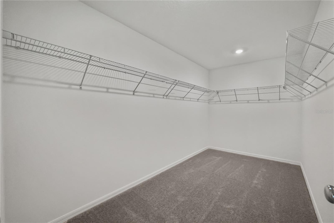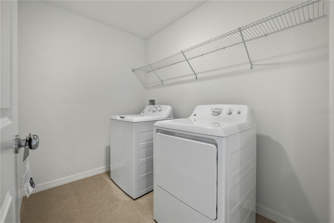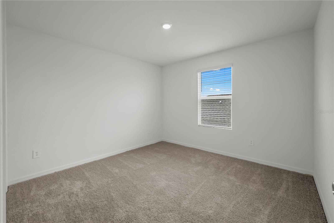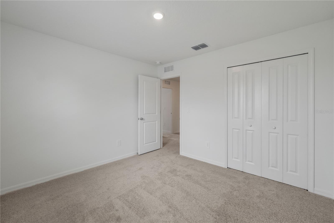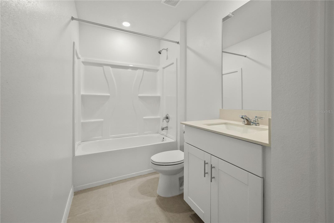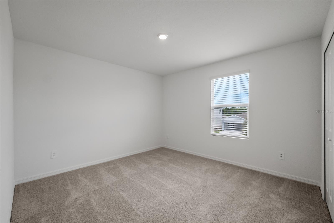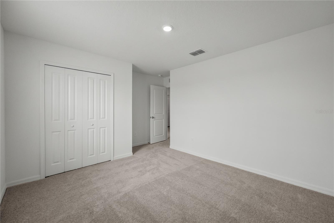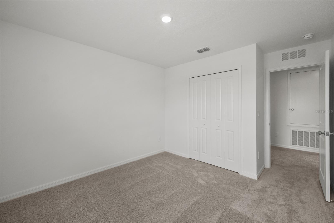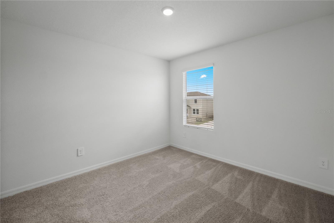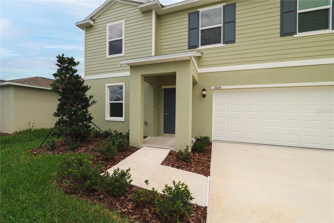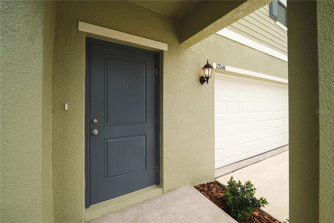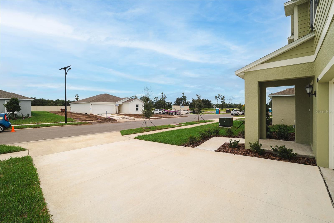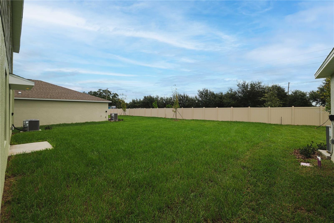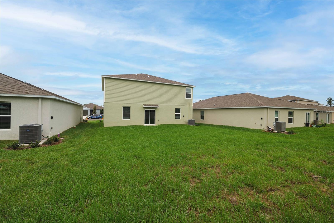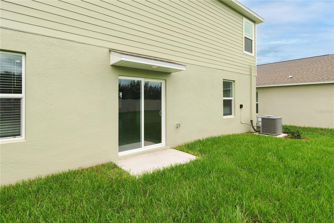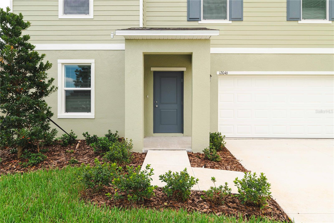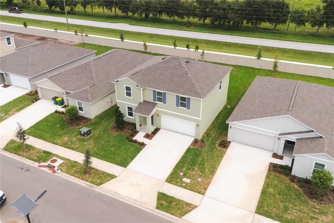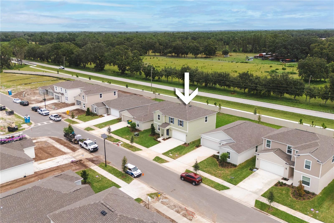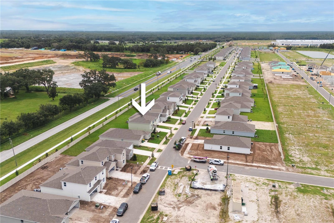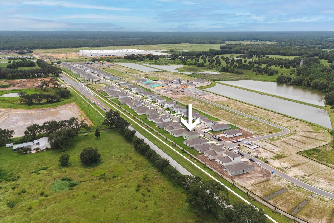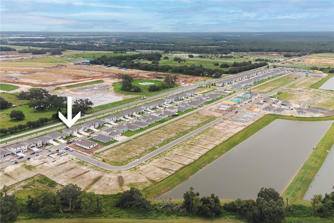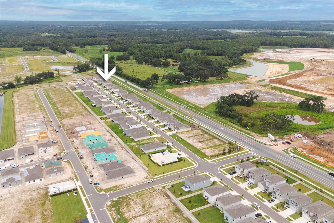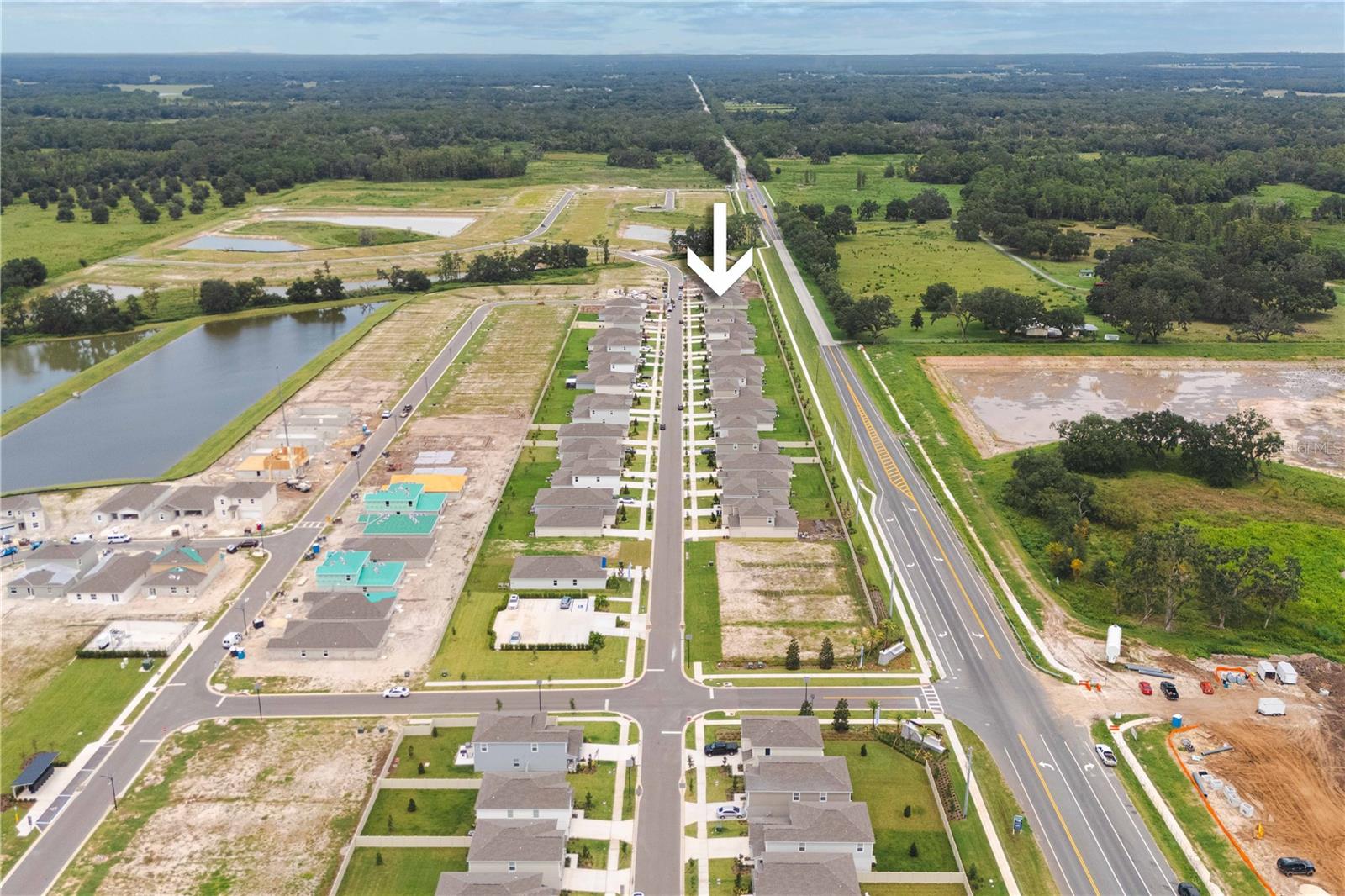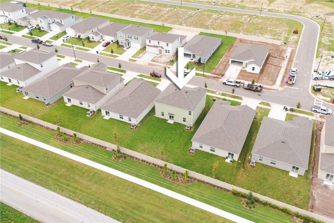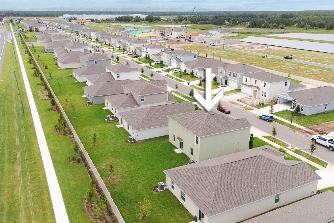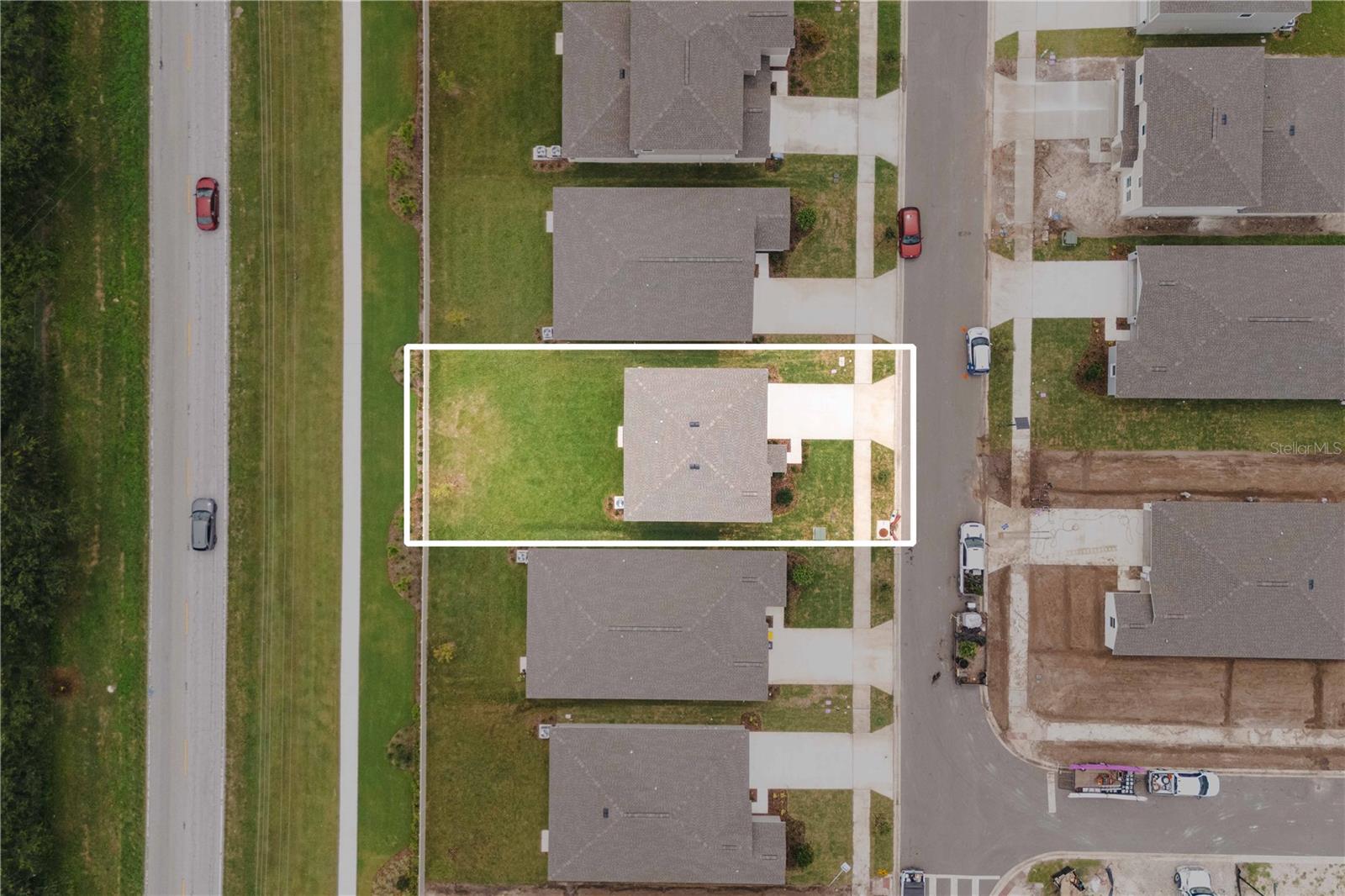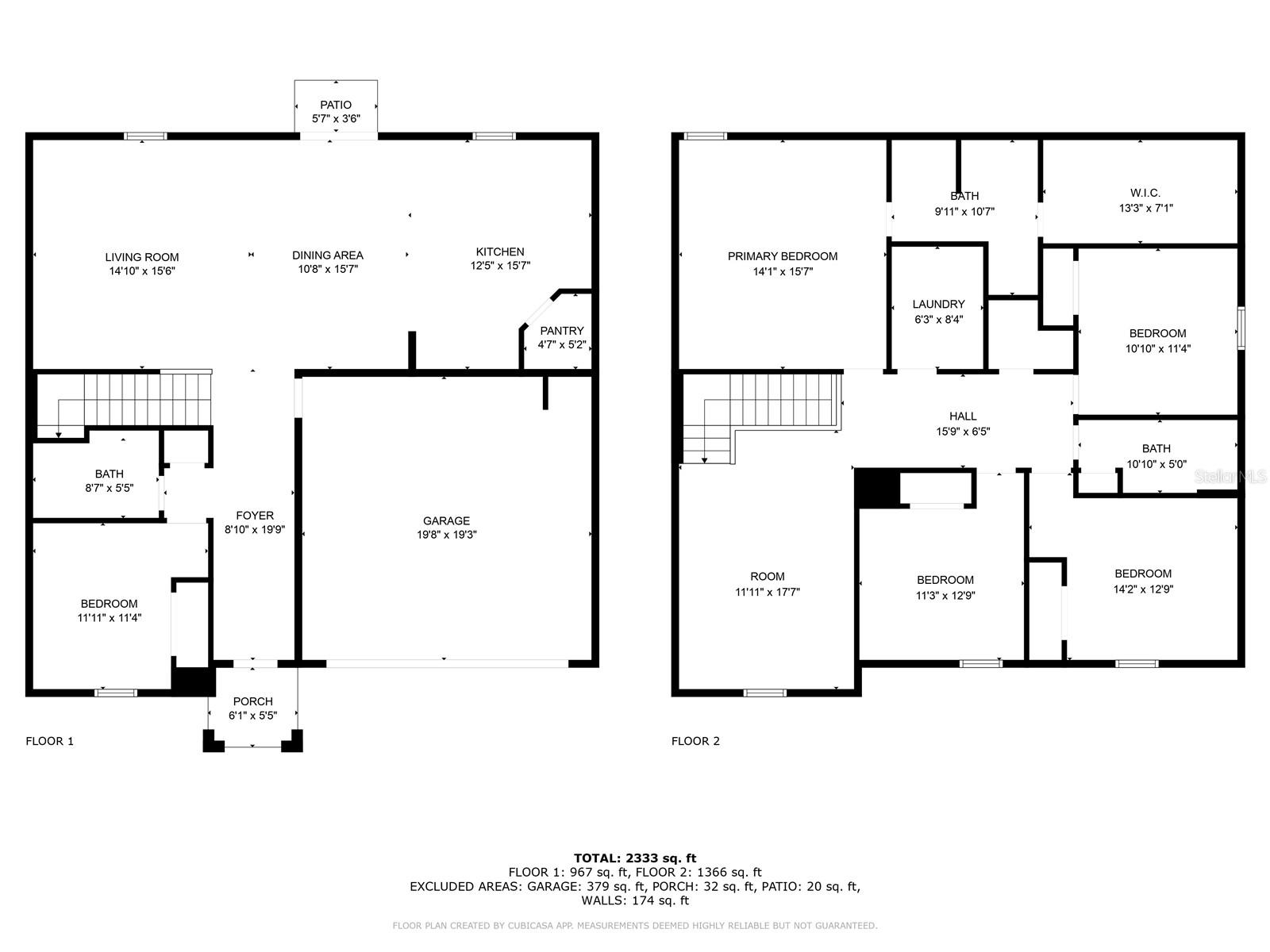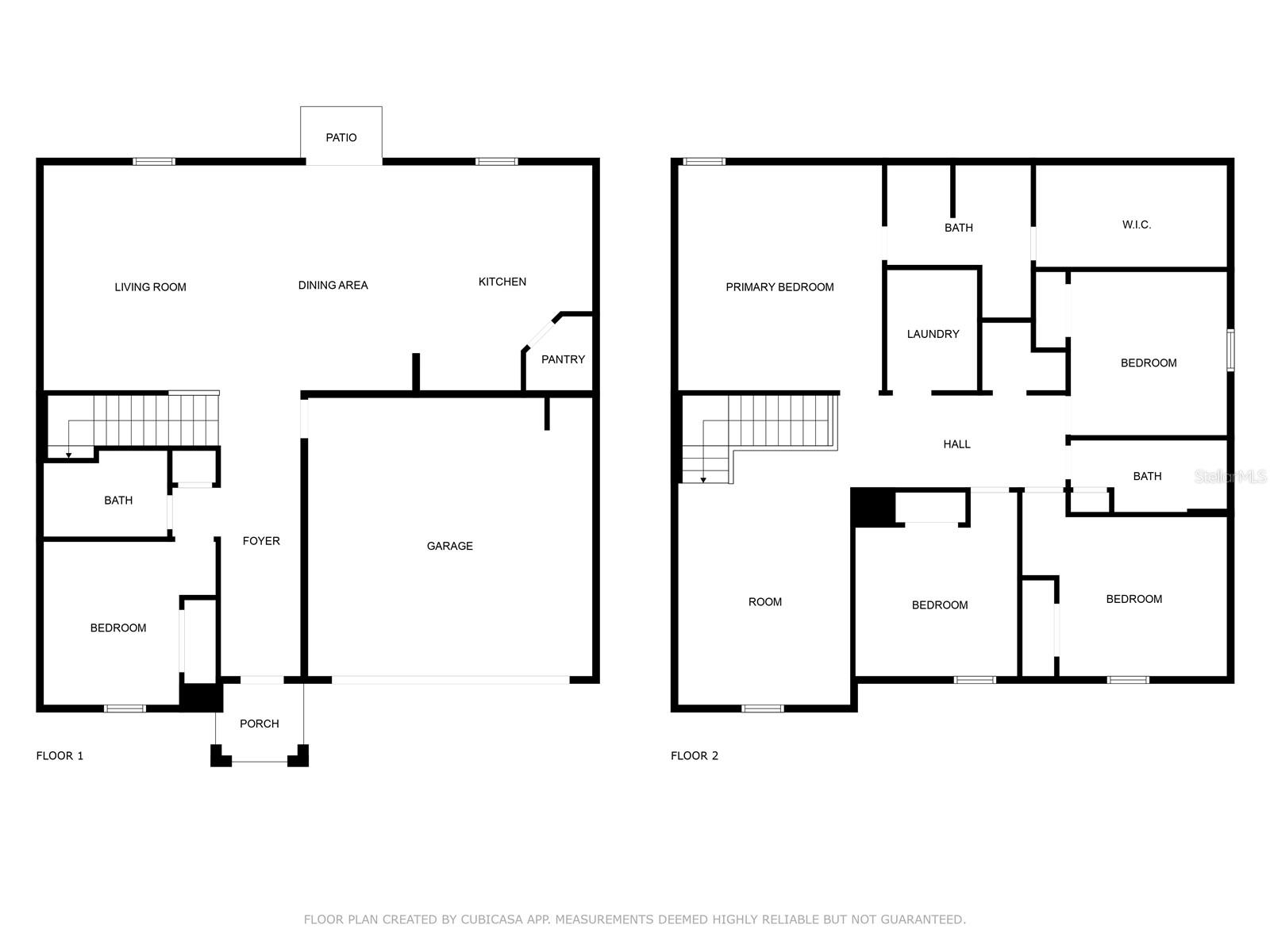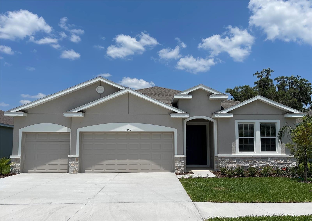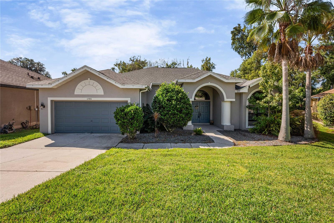PRICED AT ONLY: $2,500
Address: 12046 Brae Way, DADE CITY, FL 33525
Description
One or more photo(s) has been virtually staged. Under Construction. Be the first to live in this brand new construction home located in the desirable Bellamy Crossings community. Offering 2,451 sq. ft. of living space, this two story residence features 5 bedrooms, 3 bathrooms, and a 2 car garage.
The open concept main floor includes a spacious kitchen with modern appliances, a dining area, and a family room that flows seamlessly to the covered patio. A first floor bedroom and full bath provide flexibility for guests or a home office. Upstairs, youll find a versatile loft, three secondary bedrooms, and a luxurious owners suite with an en suite bath and walk in closet.
Conveniently located near I 75, this home offers easy access to Wesley Chapel, Tampa, and surrounding areas. Enjoy nearby downtown Dade City with its charming shops and restaurants, local festivals, and family attractions such as Withlacoochee River Park, Hardy Trail, Giraffe Ranch, and TreeHoppers Adventure Park. Schools, healthcare, and daily conveniences are just minutes away.
This is a rare opportunity to lease a new construction home in a growing community.
Property Location and Similar Properties
Payment Calculator
- Principal & Interest -
- Property Tax $
- Home Insurance $
- HOA Fees $
- Monthly -
For a Fast & FREE Mortgage Pre-Approval Apply Now
Apply Now
 Apply Now
Apply Now- MLS#: TB8423087 ( Residential Lease )
- Street Address: 12046 Brae Way
- Viewed: 41
- Price: $2,500
- Price sqft: $1
- Waterfront: No
- Year Built: 2025
- Bldg sqft: 2951
- Bedrooms: 5
- Total Baths: 3
- Full Baths: 3
- Garage / Parking Spaces: 2
- Days On Market: 49
- Additional Information
- Geolocation: 28.3297 / -82.3595
- County: PASCO
- City: DADE CITY
- Zipcode: 33525
- Subdivision: Bellamy Crossings
- Elementary School: San Antonio PO
- Middle School: Pasco Middle PO
- High School: Pasco High PO
- Provided by: HOMETRUST REALTY GROUP
- Contact: Melisa Herrera PA
- 813-444-5777

- DMCA Notice
Features
Building and Construction
- Builder Model: ECLIPSE
- Builder Name: LENNAR
- Covered Spaces: 0.00
- Exterior Features: Other
- Flooring: Carpet, Ceramic Tile
- Living Area: 2451.00
Property Information
- Property Condition: Under Construction
School Information
- High School: Pasco High-PO
- Middle School: Pasco Middle-PO
- School Elementary: San Antonio-PO
Garage and Parking
- Garage Spaces: 2.00
- Open Parking Spaces: 0.00
Eco-Communities
- Water Source: Public
Utilities
- Carport Spaces: 0.00
- Cooling: Central Air
- Heating: Central
- Pets Allowed: Yes
- Sewer: Public Sewer
- Utilities: Cable Available
Finance and Tax Information
- Home Owners Association Fee: 0.00
- Insurance Expense: 0.00
- Net Operating Income: 0.00
- Other Expense: 0.00
Other Features
- Appliances: Dishwasher, Disposal, Dryer, Microwave, Range, Refrigerator, Washer
- Association Name: OO
- Country: US
- Furnished: Unfurnished
- Interior Features: Other
- Levels: Two
- Area Major: 33525 - Dade City/Richland
- Occupant Type: Vacant
- Parcel Number: 12-25-19-0040-00500-0110
- Views: 41
Owner Information
- Owner Pays: Cable TV, Internet
Nearby Subdivisions
Similar Properties
Contact Info
- The Real Estate Professional You Deserve
- Mobile: 904.248.9848
- phoenixwade@gmail.com
