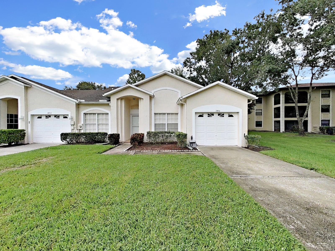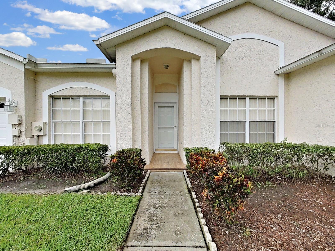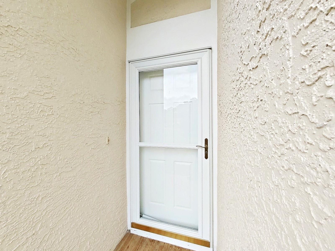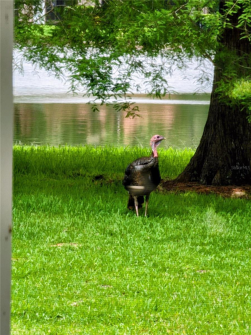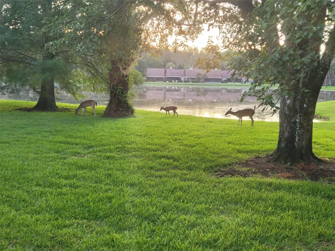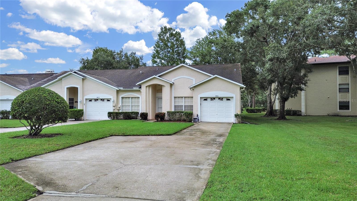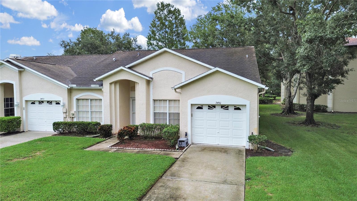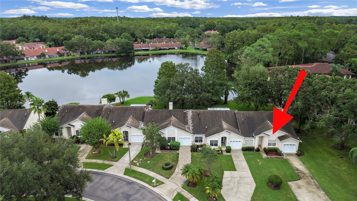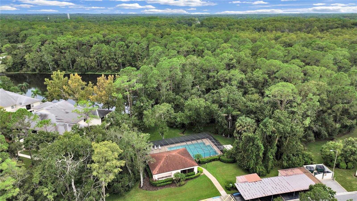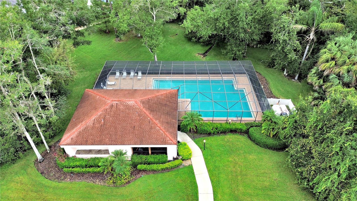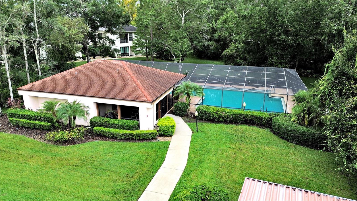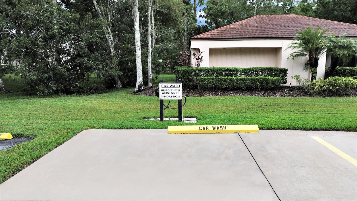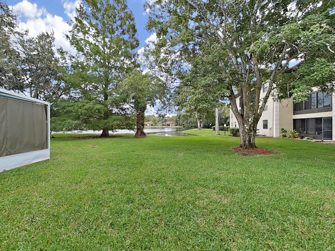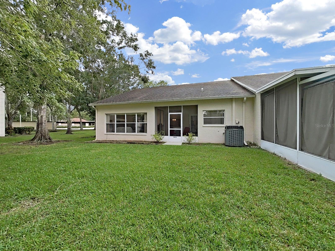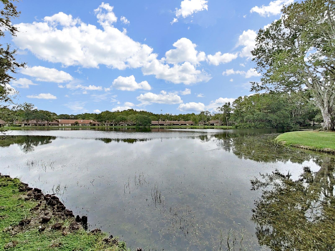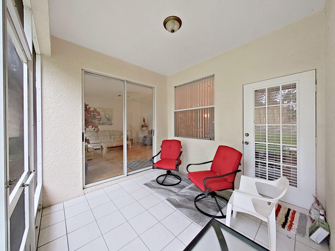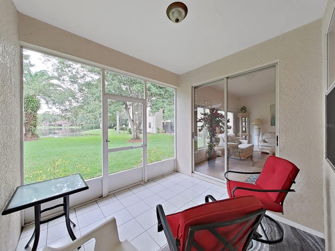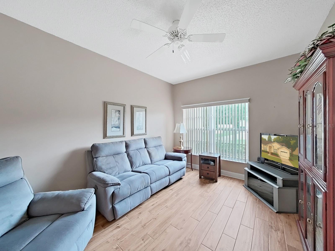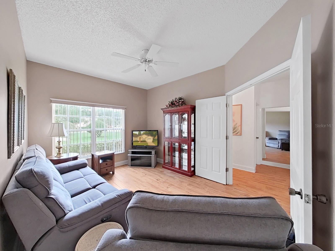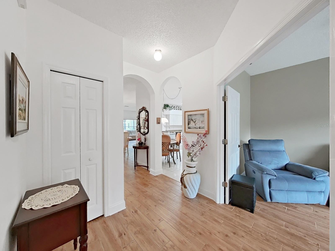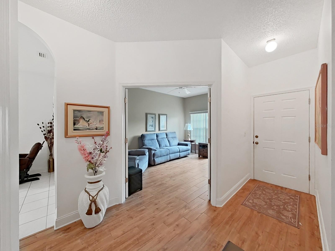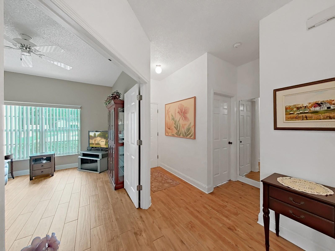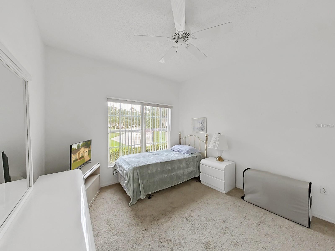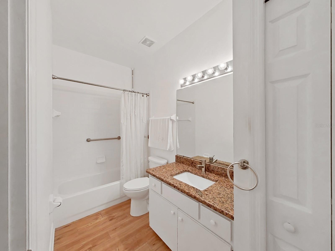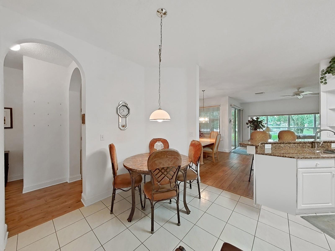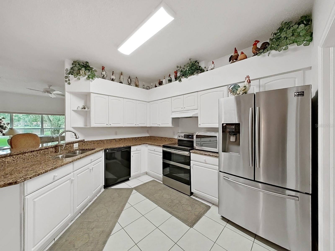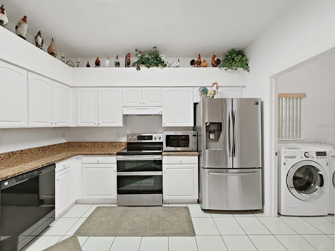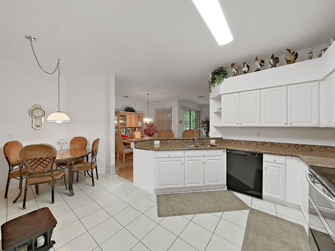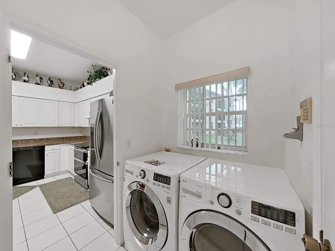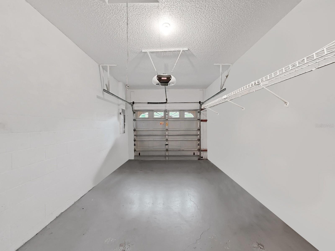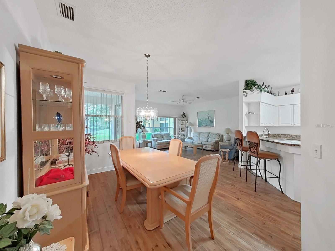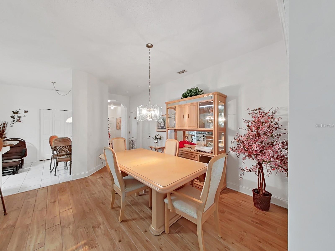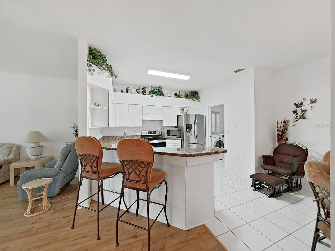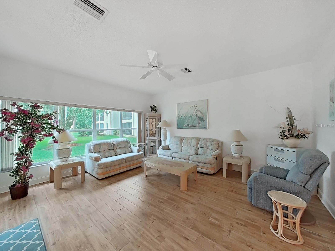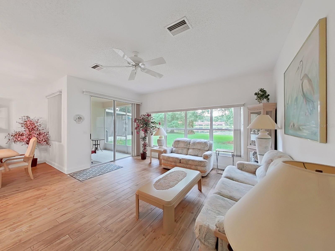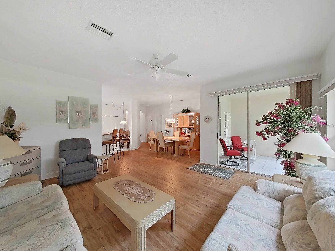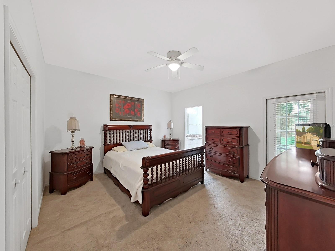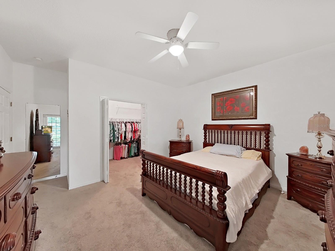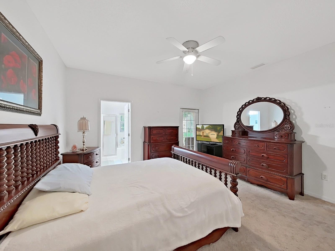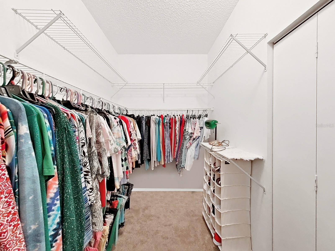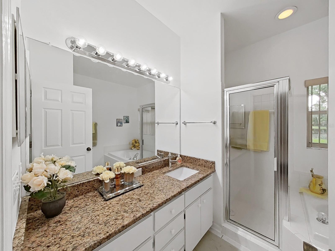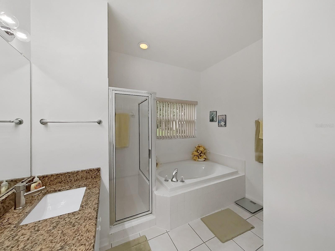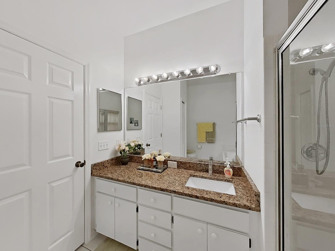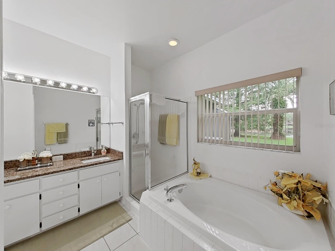PRICED AT ONLY: $400,000
Address: 3451 Mermoor Drive, PALM HARBOR, FL 34685
Description
Spacious Villa in the gated community of Tealwood. This 3 bedroom home (1 currently used as a den). Enjoy peaceful views of the vast pond behind your home. Deer and Turkey have visited the backyard with an occasional otter! Inside you will find an expansive split bedroom home with bright open living spaces. The kitchen has a breakfast bar and beautiful granite counters. So much usable cooking space!! Open the sliders from the living room into the Lanai and enjoy the view! The primary bedroom has a large walk in closet and an en suite bathroom with dual vanities, a soaking tub, and a separate shower. Indoor laundry room in between the kitchen and garage. Long driveway allows parking for several vehicles! Nearby is the stunning John Chestnut Park YMCA, groceries, bars and restaurants, shopping and east commute to Tampa and Tampa International airport. This is a pet friendly community that allows large dogs! HOA takes care of roof maintenance and replacement as well as lawn maintenance. Tealwood amenities include a pool, clubhouse, Tennis, pickleball and basketball courts and bicycle/walking trails. Start enjoying this excellent community now!
Property Location and Similar Properties
Payment Calculator
- Principal & Interest -
- Property Tax $
- Home Insurance $
- HOA Fees $
- Monthly -
For a Fast & FREE Mortgage Pre-Approval Apply Now
Apply Now
 Apply Now
Apply Now- MLS#: TB8425767 ( Residential )
- Street Address: 3451 Mermoor Drive
- Viewed: 3
- Price: $400,000
- Price sqft: $247
- Waterfront: Yes
- Wateraccess: Yes
- Waterfront Type: Pond
- Year Built: 1996
- Bldg sqft: 1620
- Bedrooms: 3
- Total Baths: 2
- Full Baths: 2
- Garage / Parking Spaces: 1
- Days On Market: 3
- Additional Information
- Geolocation: 28.1011 / -82.6813
- County: PINELLAS
- City: PALM HARBOR
- Zipcode: 34685
- Subdivision: Tealwood Villas
- Provided by: CENTURY 21 INTEGRA
- Contact: Michelle Elsesser
- 727-784-6040

- DMCA Notice
Features
Building and Construction
- Covered Spaces: 0.00
- Exterior Features: Lighting, Sidewalk, Sliding Doors
- Flooring: Ceramic Tile
- Living Area: 1620.00
- Roof: Shingle
Land Information
- Lot Features: In County, Near Golf Course, Sidewalk, Paved
Garage and Parking
- Garage Spaces: 1.00
- Open Parking Spaces: 0.00
- Parking Features: Driveway, Garage Door Opener, Parking Pad
Eco-Communities
- Pool Features: Gunite, Heated, In Ground, Lighting, Outside Bath Access, Screen Enclosure
- Water Source: Public
Utilities
- Carport Spaces: 0.00
- Cooling: Central Air
- Heating: Central
- Pets Allowed: Cats OK, Dogs OK, Number Limit, Yes
- Sewer: Public Sewer
- Utilities: BB/HS Internet Available, Cable Available, Electricity Connected, Phone Available, Public, Sewer Connected, Underground Utilities, Water Connected
Amenities
- Association Amenities: Basketball Court, Gated, Pickleball Court(s), Tennis Court(s)
Finance and Tax Information
- Home Owners Association Fee Includes: Pool, Maintenance Grounds
- Home Owners Association Fee: 225.00
- Insurance Expense: 0.00
- Net Operating Income: 0.00
- Other Expense: 0.00
- Tax Year: 2024
Other Features
- Appliances: Dishwasher, Dryer, Range, Refrigerator, Washer
- Association Name: Frank Denike
- Association Phone: 727-942-1906
- Country: US
- Furnished: Negotiable
- Interior Features: Ceiling Fans(s), Eat-in Kitchen, Open Floorplan, Primary Bedroom Main Floor, Stone Counters, Walk-In Closet(s), Window Treatments
- Legal Description: TEALWOOD VILLAS LOT 22
- Levels: One
- Area Major: 34685 - Palm Harbor
- Occupant Type: Vacant
- Parcel Number: 26-27-16-90077-000-0220
- Possession: Close Of Escrow
- View: Water
- Zoning Code: RPD-2.5_1.0
Nearby Subdivisions
Anchorage Of Tarpon Lake
Aylesford Ph 1
Aylesford Ph 2
Balintore
Berisford
Boot Ranch Eagle Ridge Ph A
Boot Ranch Eagle Ridge Ph B
Boot Ranch Eagle Trace Ph Bi
Boot Ranch Eagle Watch
Boot Ranch - Eagle Watch
Briarwick
Bridlewood At Tarpon Woods Ph
Brooker Creek
Brookhaven
Carlyle
Chattam Landing Ph Ii
Clearing The
Coventry Village
Coventry Village Ph 1
Coventry Village Ph Iia
Cypress Woods
Glenridge East
Ivy Ridge Ph 2
Juniper Bay Ph 2
Juniper Bay Ph 4
Kylemont
Lynnwood Ph 1
Myrtle Point Ph 1
Ponds Of Tarpon Woods The Cond
Robinwood At Lansbrook
Salem Square
Tarpon Woods 2nd Add Rep
Tarpon Woods 4th Add
Tarpon Woods Condo 4
Tarpon Woods Tanglewood Patio
Tarpon Woods Third Add
Tealwood Villas
Waterford At Palm Harbor Luxur
Wescott Square
Similar Properties
Contact Info
- The Real Estate Professional You Deserve
- Mobile: 904.248.9848
- phoenixwade@gmail.com
