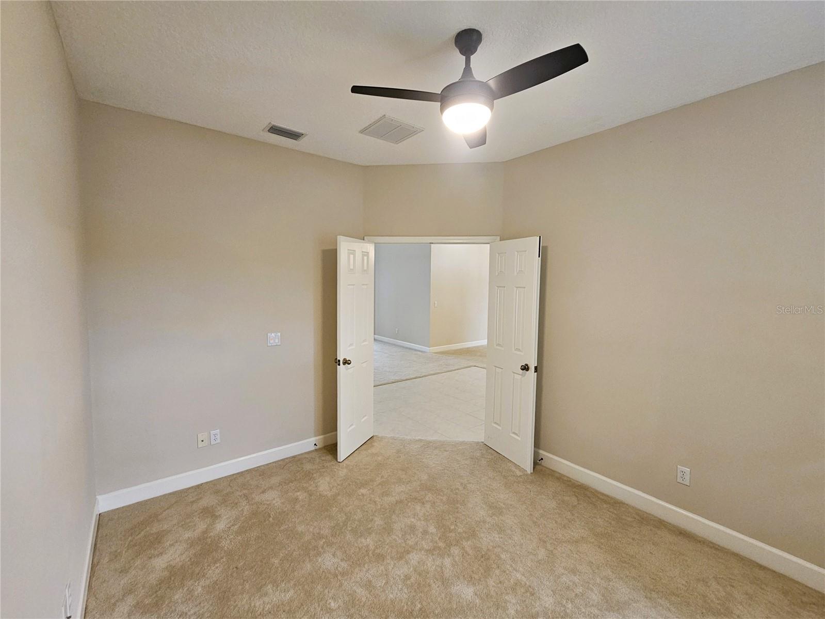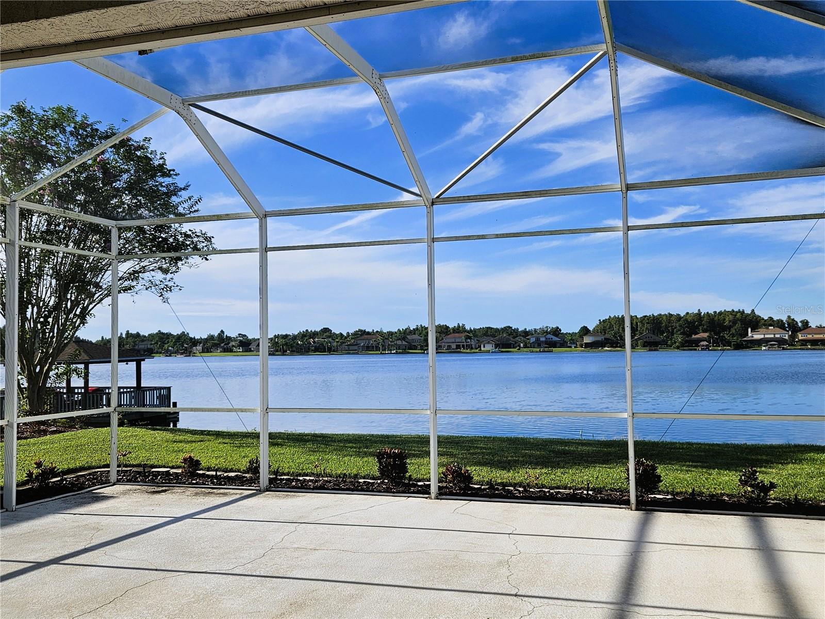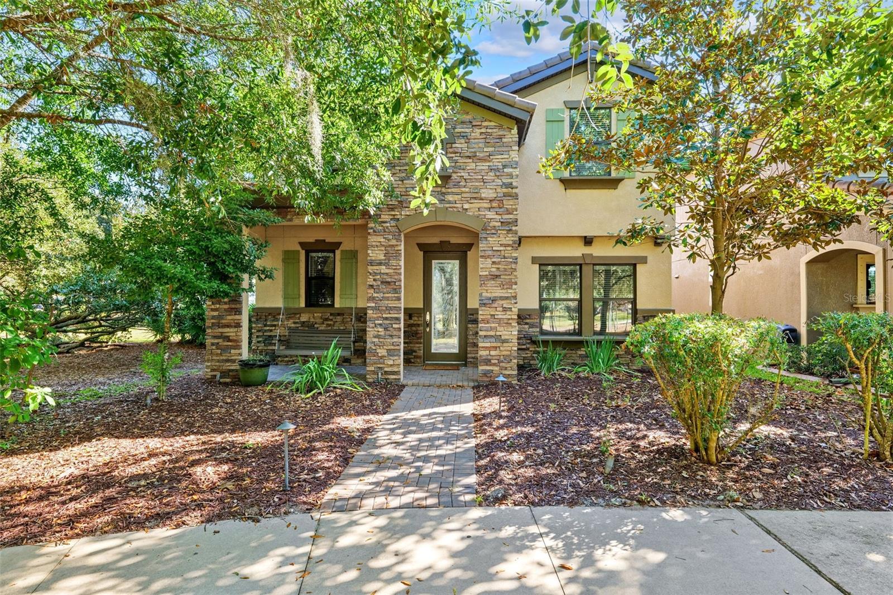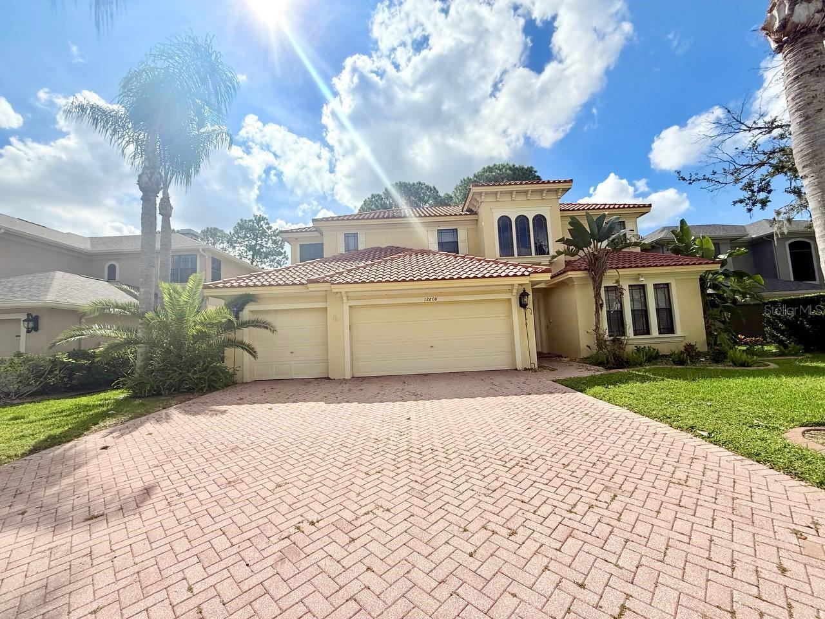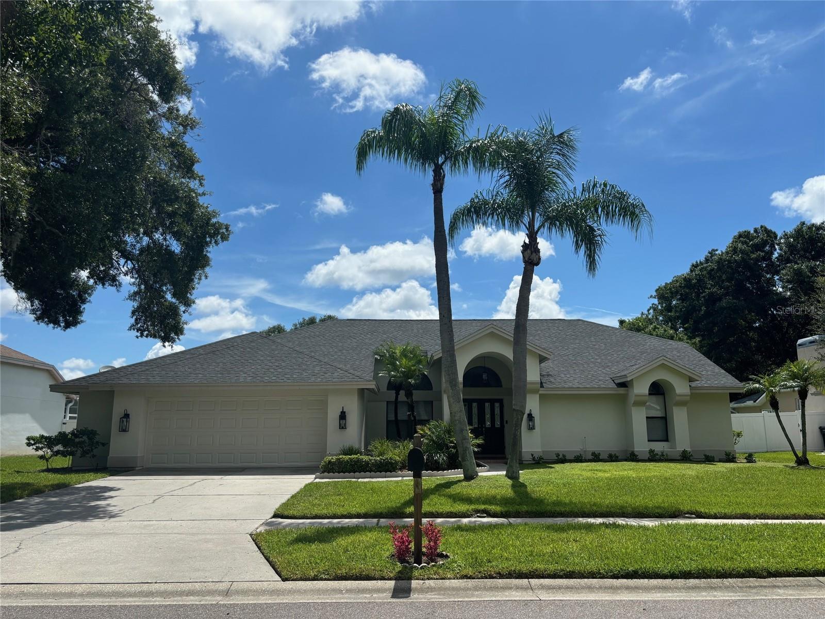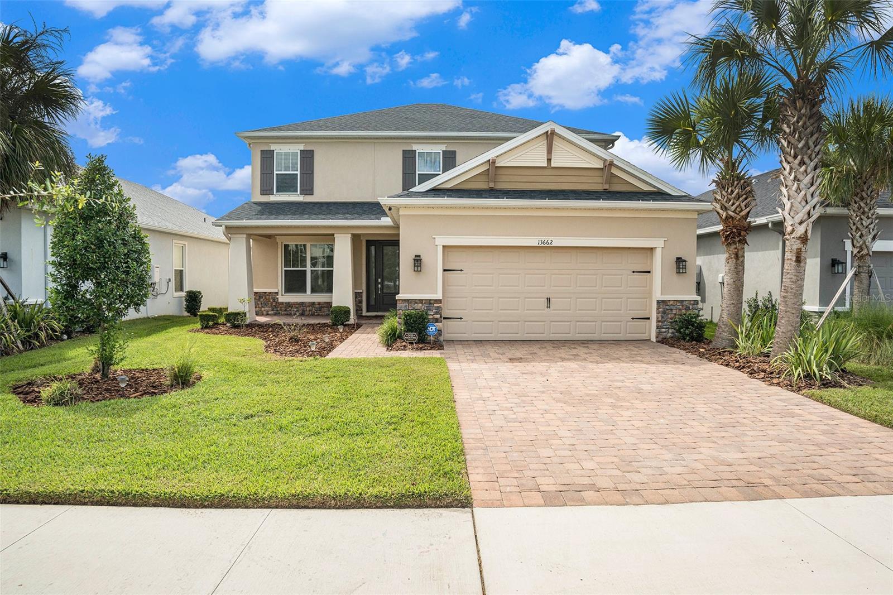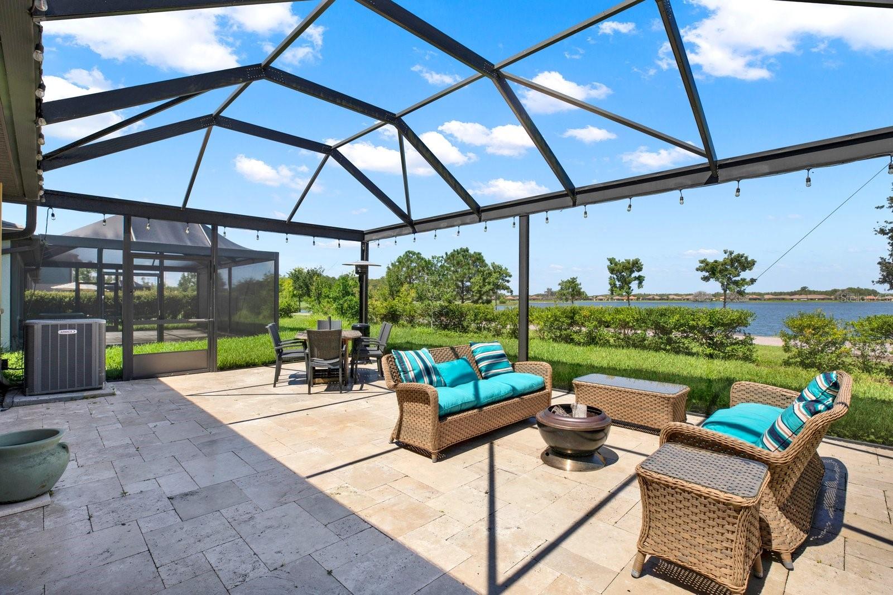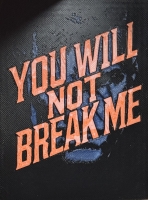PRICED AT ONLY: $3,800
Address: 16023 Ivy Lake Drive, ODESSA, FL 33556
Description
Luxurious spacious waterfront living in odessa minutes from sr54 and the suncoast expressway. 4 bedroom, 3 bathroom, home with den, loft, and a 3 car garage in the gated community of ivy lake estates in odessa. With over 3,500 sqrft this upscale open floorplan showcases an abundance of space: a formal dining room in the front of the home and separate living room and family room with long range views of the lake. The primary suite is on the left in this split bedroom configuration. It is a true sanctuary with a tray ceiling with fan, a separate sitting area, 2 walk in closets, and direct access to the screened lanai. And dont forget those panoramic water views from the primary bedroom windows! The en suite bathroom has 2 vanities, a glass enclosed walk in shower, a garden soaking tub, and a toilet closet. You will enjoy cooking in the chefs dream kitchen that opens to a breakfast nook and the family room. Highlights include tall wood cabinets, a subway tile backsplash, corian countertops, a prep island, a walk in pantry, and stainless steel appliances including a gas cooktop. The remaining 3 bedrooms are on the right side of the home. Each are in perfect condition and have ceiling fans and double closets. They share 2 full bathrooms with tub showers. So many possibilities for the 2nd floor loft. At 29. 5 x 17. 5, this monumental room can be used as a 2nd family room, a craft center, a game room, a fitness center. The list is endless. Additional features of this home are a laundry room with washer and dryer, a double door stately office, a covered porch with screened patio to relax and relish the tranquil waters of ivy lake, and a whole house water softener. Ivy lake estates has several playgrounds that contain a basketball court, a soccer field, covered play equipment, and a picnic area with bathrooms. Fantastic locations with easy access to many restaurants, shopping, and entertainment along sr54. Dogs permitted on a case by case with owner's approval. $350 non refundable pet fee for each dog. The property is professionally managed and maintained. There is a one time $150 administration fee, a $75 application fee for each applicant 18 years or older. Applicants should have a minimum 700 credit score, gross monthly income of at least 2. 5 times the monthly rent, and stable rental history (no evictions or tenant collections).
Property Location and Similar Properties
Payment Calculator
- Principal & Interest -
- Property Tax $
- Home Insurance $
- HOA Fees $
- Monthly -
For a Fast & FREE Mortgage Pre-Approval Apply Now
Apply Now
 Apply Now
Apply Now- MLS#: TB8428818 ( Residential Lease )
- Street Address: 16023 Ivy Lake Drive
- Viewed: 9
- Price: $3,800
- Price sqft: $1
- Waterfront: Yes
- Wateraccess: Yes
- Waterfront Type: Lake Front
- Year Built: 2004
- Bldg sqft: 4335
- Bedrooms: 4
- Total Baths: 3
- Full Baths: 3
- Garage / Parking Spaces: 3
- Days On Market: 41
- Additional Information
- Geolocation: 28.1806 / -82.5446
- County: PASCO
- City: ODESSA
- Zipcode: 33556
- Subdivision: Ivy Lake Estates
- Provided by: COASTAL PIONEER REALTY
- Contact: Mike Shorr
- 813-563-8100

- DMCA Notice
Features
Building and Construction
- Covered Spaces: 0.00
- Exterior Features: French Doors, Private Mailbox, Rain Gutters, Sidewalk, Sliding Doors
- Flooring: Carpet, Ceramic Tile
- Living Area: 3526.00
Property Information
- Property Condition: Completed
Land Information
- Lot Features: Landscaped, Level, Sidewalk, Paved
Garage and Parking
- Garage Spaces: 3.00
- Open Parking Spaces: 0.00
- Parking Features: Driveway, Garage Door Opener
Eco-Communities
- Water Source: Public
Utilities
- Carport Spaces: 0.00
- Cooling: Central Air
- Heating: Central, Natural Gas
- Pets Allowed: Breed Restrictions, Dogs OK, Number Limit, Size Limit
- Sewer: Public Sewer
- Utilities: BB/HS Internet Available, Electricity Connected, Natural Gas Connected, Public, Sewer Connected, Underground Utilities, Water Connected
Amenities
- Association Amenities: Vehicle Restrictions
Finance and Tax Information
- Home Owners Association Fee: 0.00
- Insurance Expense: 0.00
- Net Operating Income: 0.00
- Other Expense: 0.00
Other Features
- Appliances: Built-In Oven, Cooktop, Dishwasher, Disposal, Dryer, Gas Water Heater, Microwave, Refrigerator, Washer
- Association Name: Leland Mgmt
- Country: US
- Furnished: Unfurnished
- Interior Features: Built-in Features, Cathedral Ceiling(s), Ceiling Fans(s), Eat-in Kitchen, High Ceilings, Kitchen/Family Room Combo, Open Floorplan, Primary Bedroom Main Floor, Solid Surface Counters, Solid Wood Cabinets, Split Bedroom, Thermostat, Tray Ceiling(s), Walk-In Closet(s), Window Treatments
- Levels: Two
- Area Major: 33556 - Odessa
- Occupant Type: Vacant
- Parcel Number: 18-26-31-004.0-002.00-100.0
- Possession: Rental Agreement
- View: Trees/Woods, Water
Owner Information
- Owner Pays: Management
Nearby Subdivisions
Asturia Ph 3
Canterbury Village Third Add
Innfields Sub
Ivy Lake Estates
Ivy Lake Estates Prc
Nine Eagles
Parker Pointe Ph 2b
South Branch Preserve 1
South Branch Preserve Ph 2b
South Branch Preserve Ph 4a 4
St Andrews At Eagles
Starkey Ranch
Starkey Ranch Prcl 7
Starkey Ranch Prcl B2
Starkey Ranch Village 1 Ph 3
Starkey Ranch Village 2 Ph 2b
Swan View Twnhms
The Lakes At Van Dyke Farms
Unplatted
Similar Properties
Contact Info
- The Real Estate Professional You Deserve
- Mobile: 904.248.9848
- phoenixwade@gmail.com







