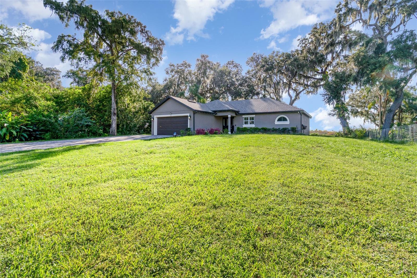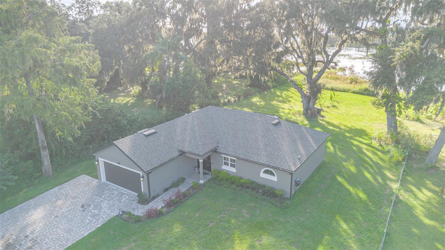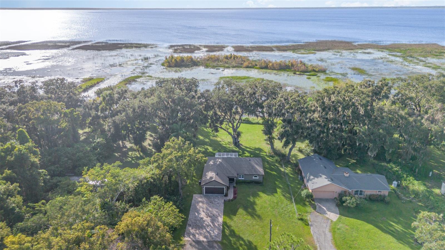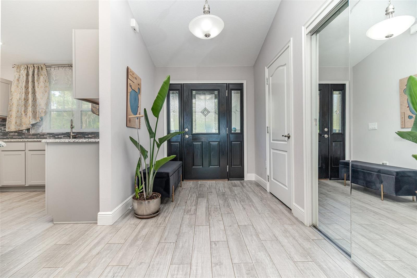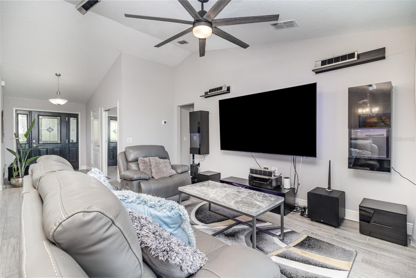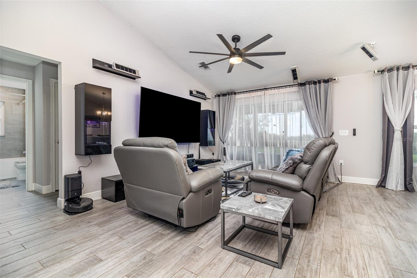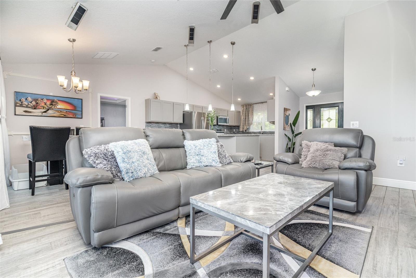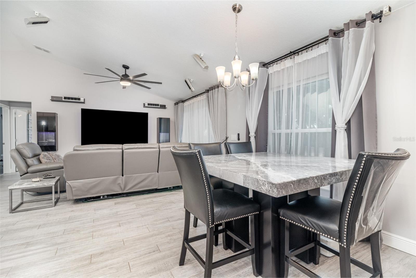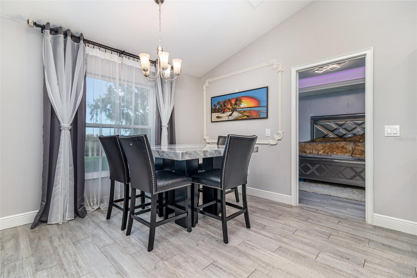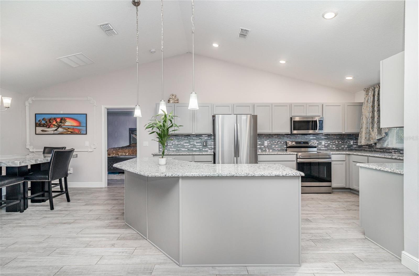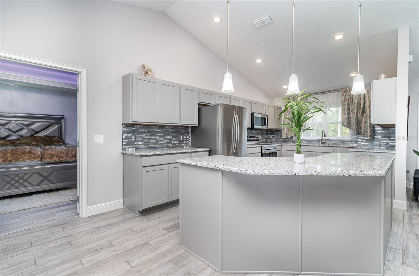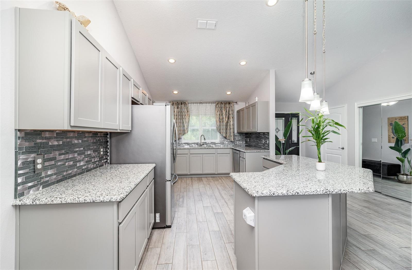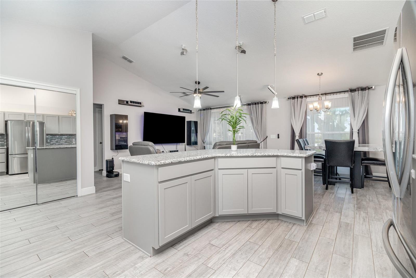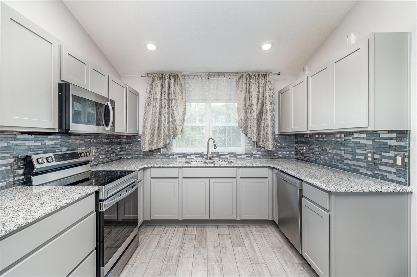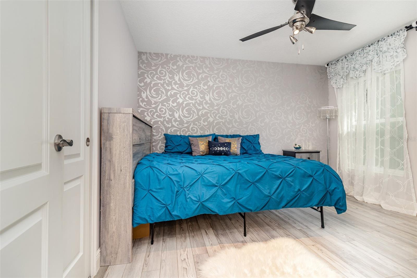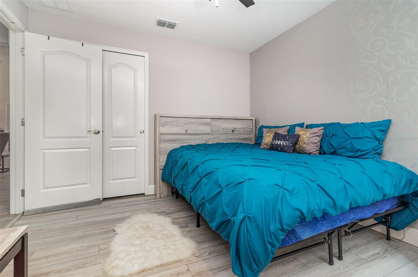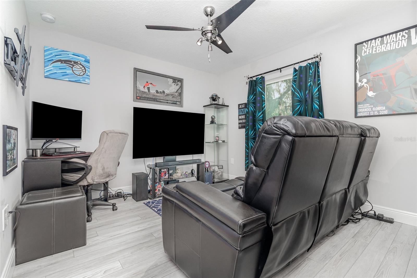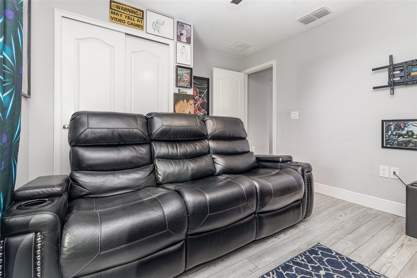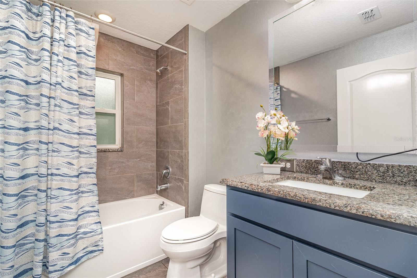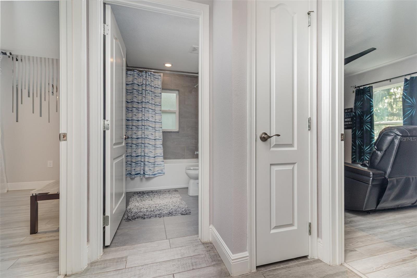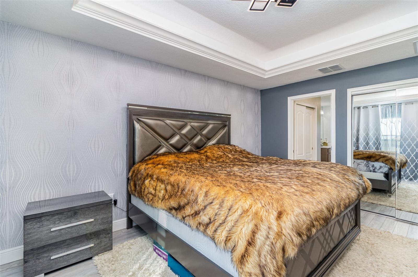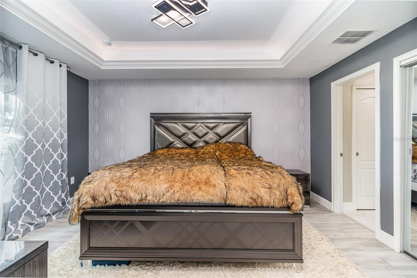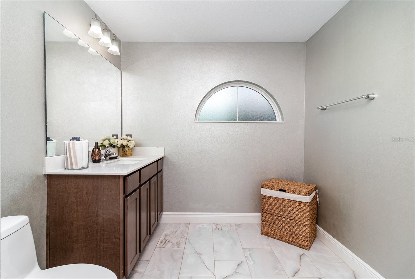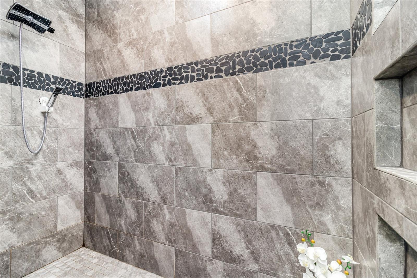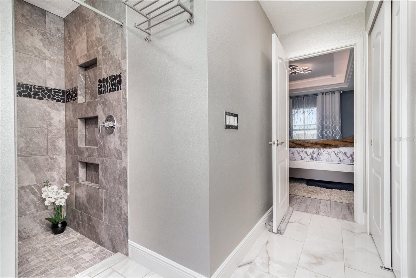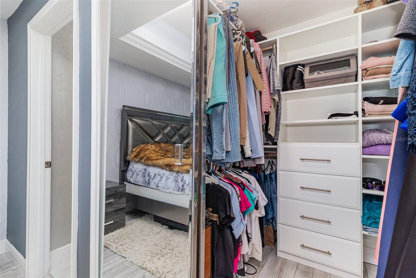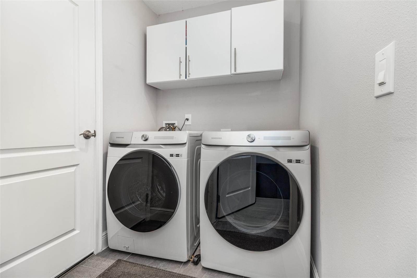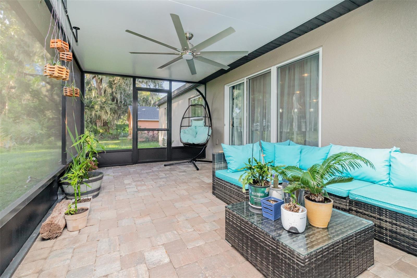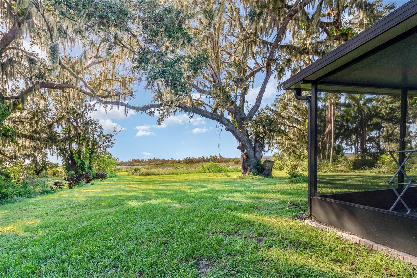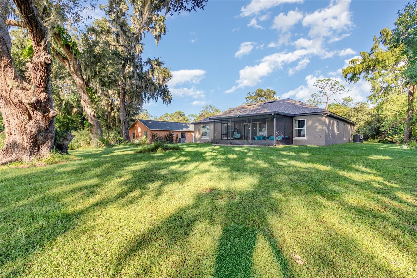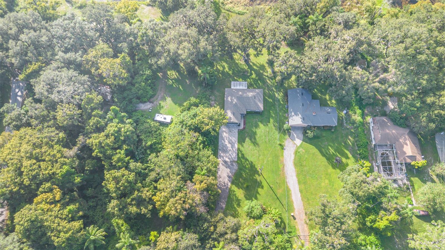PRICED AT ONLY: $499,000
Address: 420 Ketch Road, ST CLOUD, FL 34771
Description
Open layout!!! Nestled on nearly an acre shaded by beautiful mature oaks, this 2023 custom built 3 bedroom, 2 bath home offers a rare blend of privacy and waterfront living. With direct access to lake toho, you can enjoy boating, fishing, or simply relaxing by the waters edge. No hoa, youre free to store your rv, boat, or camper right at home. Inside, the open layout is filled with natural light and designed for everyday comfort. A spacious kitchen with granite counters and a large island flows into the living area, making it ideal for entertaining or quiet evenings in. The primary suite includes a custom walk in closet, while modern upgrades like surround sound wiring and internet connections throughout the home add convenience. Step outside to a screened porch overlooking the expansive backyard. The perfect setting for family gatherings or peaceful mornings surrounded by nature. Theres plenty of room to add a dock and make the most of your lakefront lifestyle, with a public boat ramp just minutes away for added ease. Located close to lake nona, shopping, dining, and major highways, this home combines privacy, freedom, and the beauty of true waterfront living. Welcome to your new home in st. Cloud!
Property Location and Similar Properties
Payment Calculator
- Principal & Interest -
- Property Tax $
- Home Insurance $
- HOA Fees $
- Monthly -
For a Fast & FREE Mortgage Pre-Approval Apply Now
Apply Now
 Apply Now
Apply NowReduced
- MLS#: TB8435477 ( Residential )
- Street Address: 420 Ketch Road
- Viewed: 22
- Price: $499,000
- Price sqft: $260
- Waterfront: Yes
- Waterfront Type: Lake Front
- Year Built: 2023
- Bldg sqft: 1916
- Bedrooms: 3
- Total Baths: 2
- Full Baths: 2
- Days On Market: 30
- Additional Information
- Geolocation: 28.288 / -81.2491
- County: OSCEOLA
- City: ST CLOUD
- Zipcode: 34771
- Subdivision: Runnymede North Half Town Of
- Elementary School: Narcoossee Elementary
- Middle School: Narcoossee Middle
- High School: Harmony High

- DMCA Notice
Features
Building and Construction
- Covered Spaces: 0.00
- Exterior Features: Lighting, Private Mailbox, Sidewalk
- Flooring: Luxury Vinyl, Tile
- Living Area: 1460.00
- Roof: Shingle
Property Information
- Property Condition: Completed
School Information
- High School: Harmony High
- Middle School: Narcoossee Middle
- School Elementary: Narcoossee Elementary
Garage and Parking
- Garage Spaces: 2.00
- Open Parking Spaces: 0.00
Eco-Communities
- Water Source: Public
Utilities
- Carport Spaces: 0.00
- Cooling: Central Air
- Heating: Central, Electric
- Pets Allowed: Yes
- Sewer: Septic Tank
- Utilities: Electricity Connected, Water Connected
Finance and Tax Information
- Home Owners Association Fee: 0.00
- Insurance Expense: 0.00
- Net Operating Income: 0.00
- Other Expense: 0.00
- Tax Year: 2024
Other Features
- Appliances: Dishwasher, Disposal, Microwave, Range, Refrigerator
- Country: US
- Interior Features: Ceiling Fans(s), Living Room/Dining Room Combo, Open Floorplan, Primary Bedroom Main Floor, Split Bedroom, Thermostat, Tray Ceiling(s), Walk-In Closet(s)
- Legal Description: TOWN OF RUNNYMEDE PB 1 PGS 4 & 5 COM AT NE COR OF LOT 7 BLK 9, S 100 FT MOL ALONG W LINE OF KETCH RD R/W TO S LINE OF LOT 7, N81-32-07W 349.88 FT MOL TO E LAKE TOHO, N 100 FT MOL, S81-22-11E 100.67 FT, N08-59-38E 6.31 FT, S81-00-22E 100.20 FT, S08-59 -38W 6.94 FT, S81-22-11E 149.02 FT TO W LINE OF KETCH RD R/W AND TO POB
- Levels: One
- Area Major: 34771 - St Cloud (Magnolia Square)
- Occupant Type: Owner
- Parcel Number: 29-25-31-4910-0009-0072
- Views: 22
- Zoning Code: RES
Contact Info
- The Real Estate Professional You Deserve
- Mobile: 904.248.9848
- phoenixwade@gmail.com

