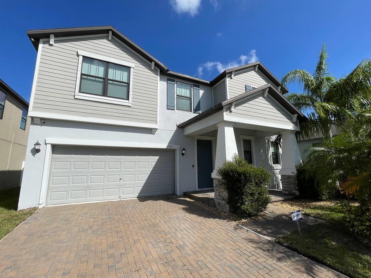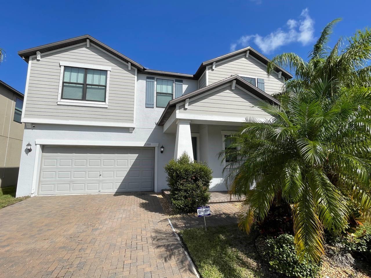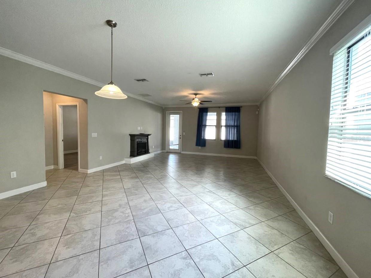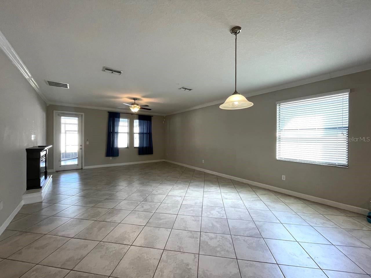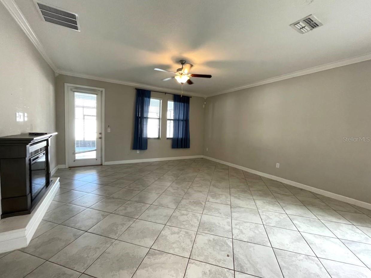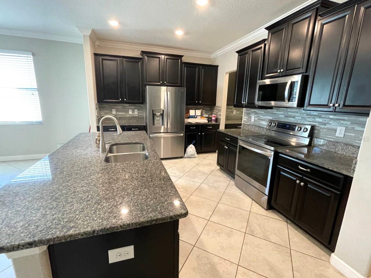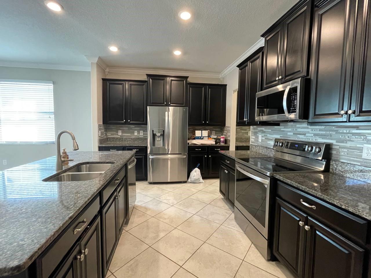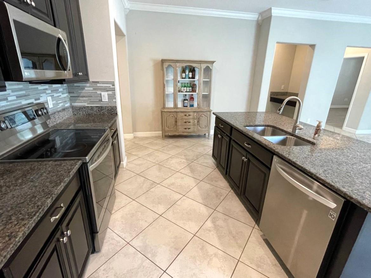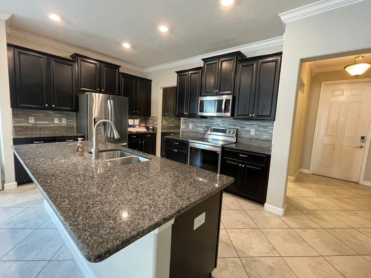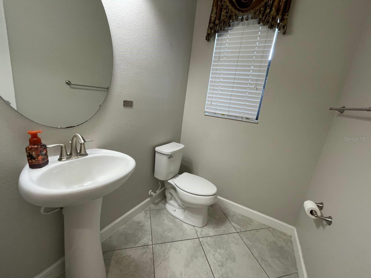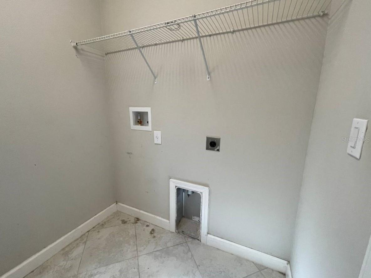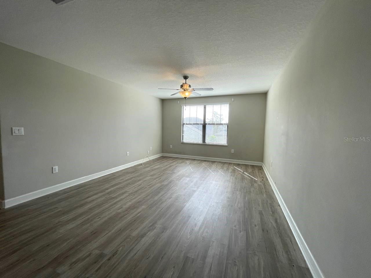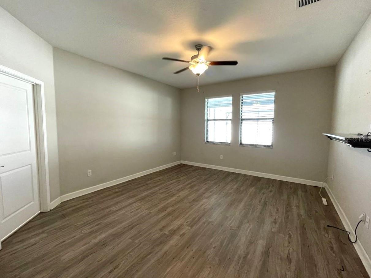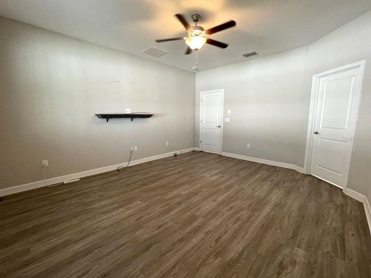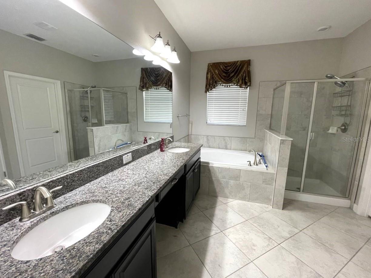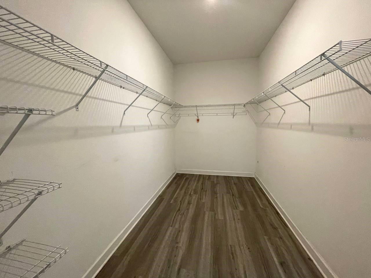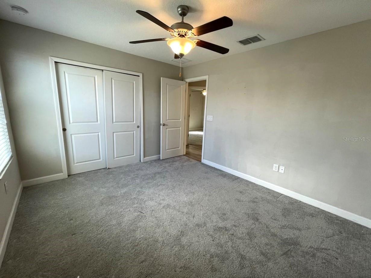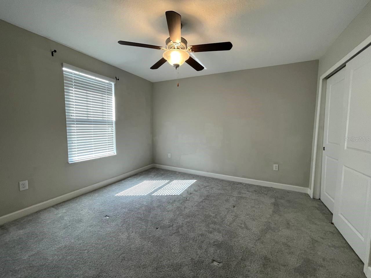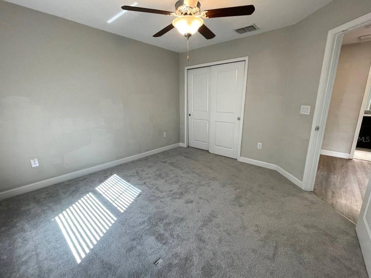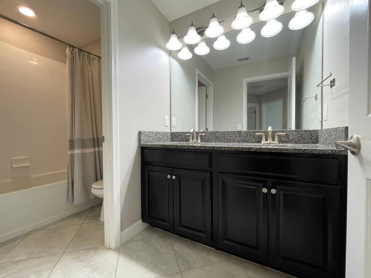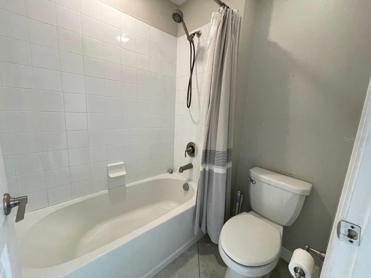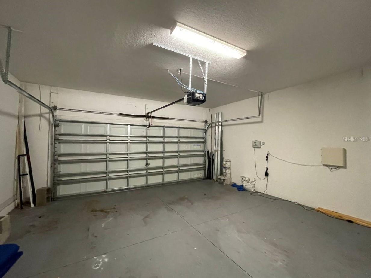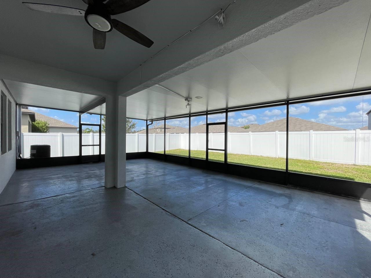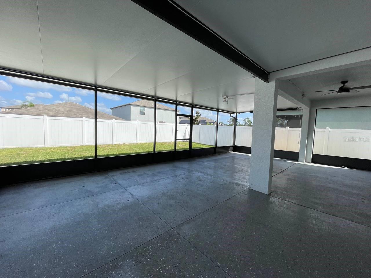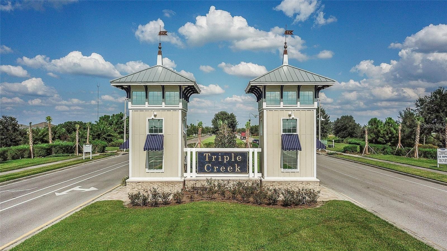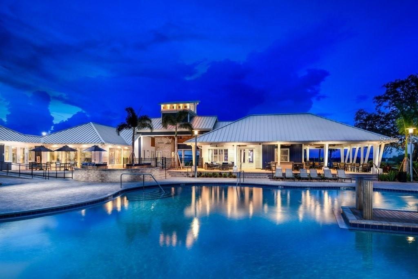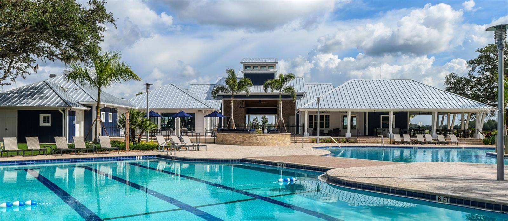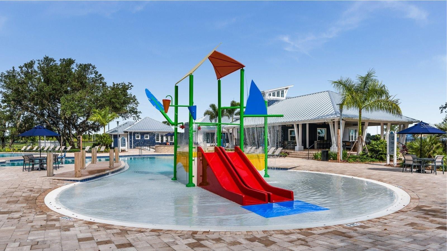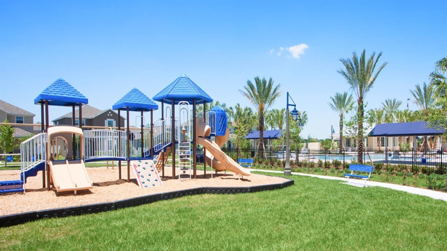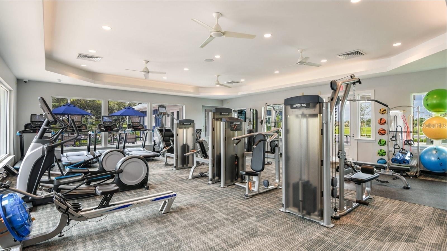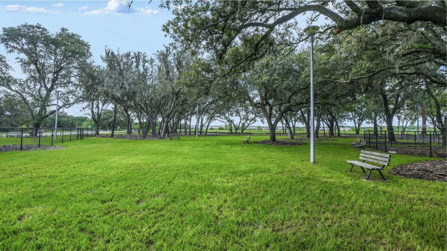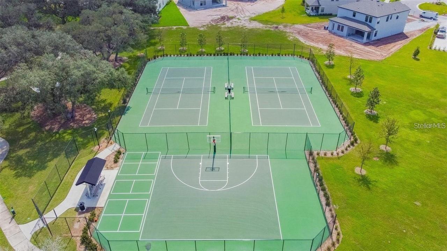PRICED AT ONLY: $2,575
Address: 13339 Orca Sound Drive, RIVERVIEW, FL 33579
Description
Welcome to this stunning 4 bedroom, 3 bathroom home in the desirable Triple Creek community of Riverview. Newly built and designed with modern finishes, this home features an open and airy floorplan with wood laminate flooring, ceramic tile and carpet throughout. The chefs dream kitchen boasts stainless steel appliances, granite countertops, a large kitchen island, and plenty of space for cooking and entertaining. The oversized primary bedroom offers a peaceful retreat with an en suite bathroom that includes dual vanities, a spacious garden tub, and a walk in shower. Ceiling fans are installed throughout, and a convenient laundry room with extra storage includes a washer and dryer. Step outside to the oversized screened in patio, perfect for entertaining, and enjoy the privacy of the fenced backyard. The community offers top notch amenities, including a pool, clubhouse, fitness center, and playgrounds, all just a short distance from shopping and restaurants. This home is the perfect blend of luxury and convenience in a prime location. In addition to the advertised base rent, all residents are enrolled in the Resident Benefits Package (RBP) for $50.00/month which includes HVAC air filter delivery, credit building to help boost your credit score with timely rent payments, utility concierge service making utility connection a breeze during your move in, and much more! More details upon application. Pets welcome, 2 max. Occupied and Available 12/01/2025!
Property Location and Similar Properties
Payment Calculator
- Principal & Interest -
- Property Tax $
- Home Insurance $
- HOA Fees $
- Monthly -
For a Fast & FREE Mortgage Pre-Approval Apply Now
Apply Now
 Apply Now
Apply Now- MLS#: TB8436610 ( Residential Lease )
- Street Address: 13339 Orca Sound Drive
- Viewed: 15
- Price: $2,575
- Price sqft: $1
- Waterfront: No
- Year Built: 2018
- Bldg sqft: 2550
- Bedrooms: 4
- Total Baths: 3
- Full Baths: 2
- 1/2 Baths: 1
- Days On Market: 6
- Additional Information
- Geolocation: 27.7988 / -82.262
- County: HILLSBOROUGH
- City: RIVERVIEW
- Zipcode: 33579
- Subdivision: Triple Creek Ph 2 Village G
- Elementary School: Warren Hope Dawson Elementary
- Middle School: Barrington Middle

- DMCA Notice
Features
Building and Construction
- Covered Spaces: 0.00
- Fencing: Fenced
- Flooring: Carpet, Ceramic Tile
- Living Area: 2550.00
School Information
- Middle School: Barrington Middle
- School Elementary: Warren Hope Dawson Elementary
Garage and Parking
- Garage Spaces: 2.00
- Open Parking Spaces: 0.00
Utilities
- Carport Spaces: 0.00
- Cooling: Central Air
- Heating: Central, Electric
- Pets Allowed: Breed Restrictions, Cats OK, Dogs OK, Number Limit
Finance and Tax Information
- Home Owners Association Fee: 0.00
- Insurance Expense: 0.00
- Net Operating Income: 0.00
- Other Expense: 0.00
Rental Information
- Tenant Pays: Carpet Cleaning Fee, Cleaning Fee
Other Features
- Appliances: Dishwasher, Microwave, Range, Refrigerator
- Association Name: wrightdavis.com
- Country: US
- Furnished: Unfurnished
- Interior Features: Ceiling Fans(s), High Ceilings, Open Floorplan, Solid Wood Cabinets, Stone Counters, Walk-In Closet(s)
- Levels: Two
- Area Major: 33579 - Riverview
- Occupant Type: Tenant
- Parcel Number: U-12-31-20-A9Z-000000-00024.0
- Views: 15
Owner Information
- Owner Pays: None
Contact Info
- The Real Estate Professional You Deserve
- Mobile: 904.248.9848
- phoenixwade@gmail.com
