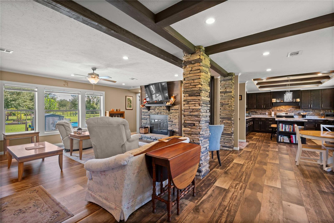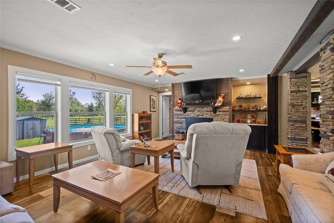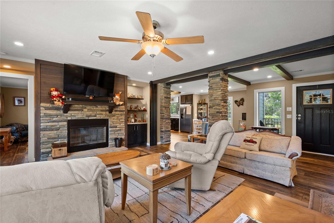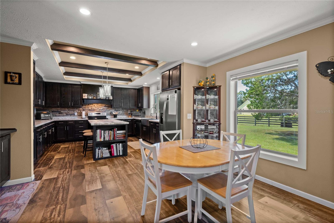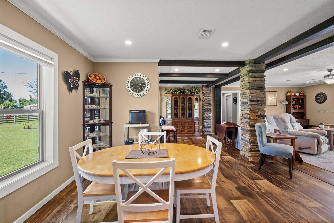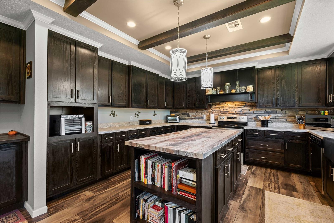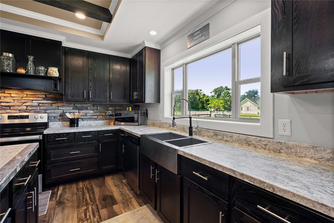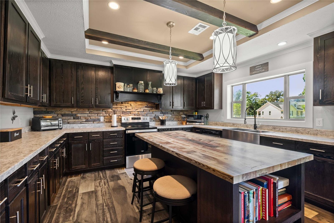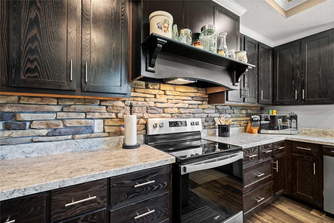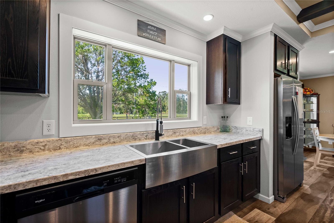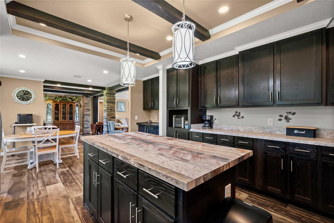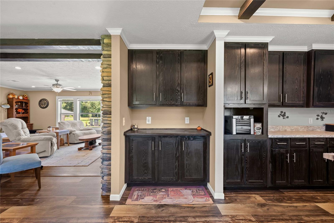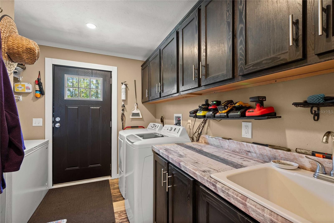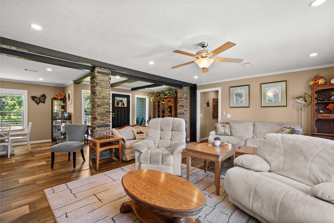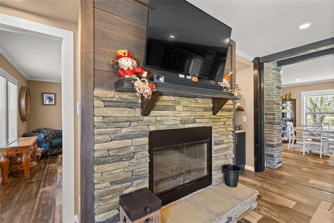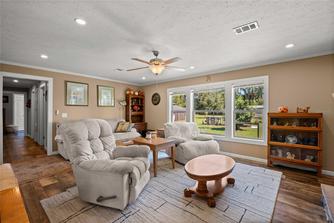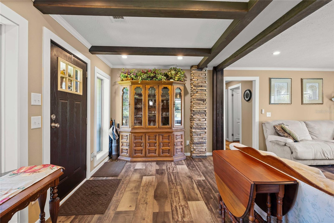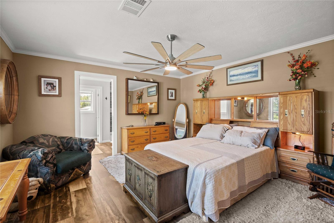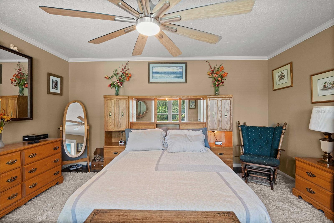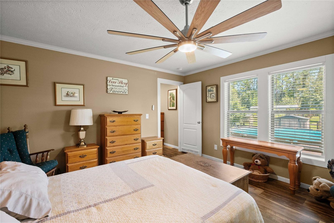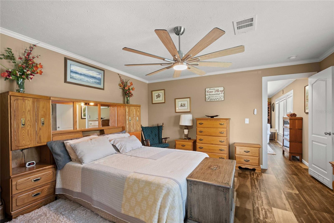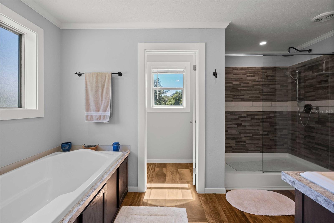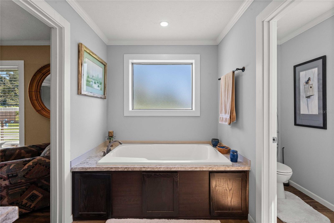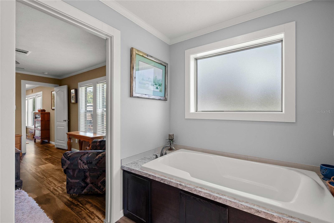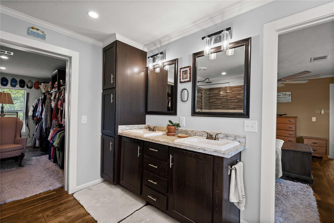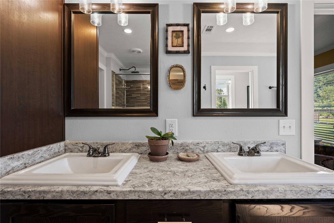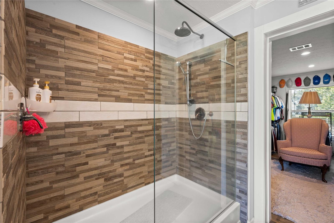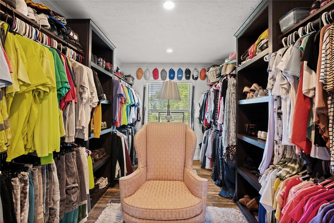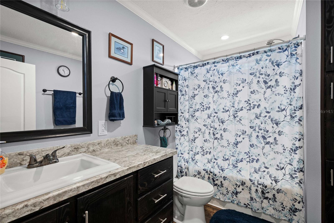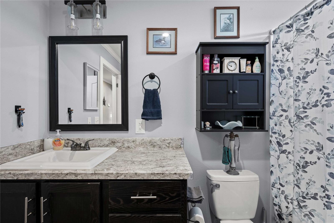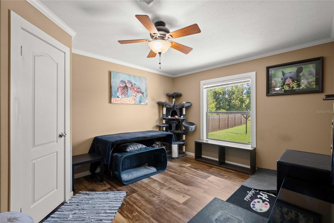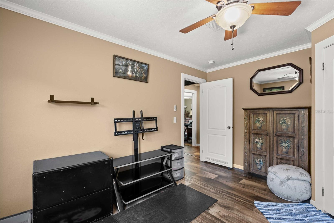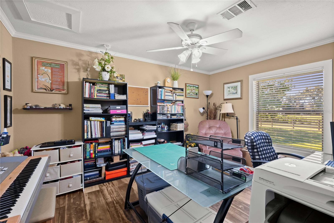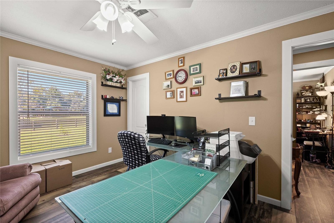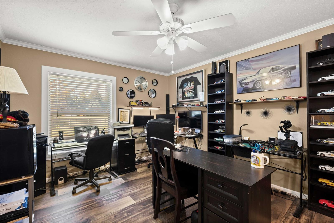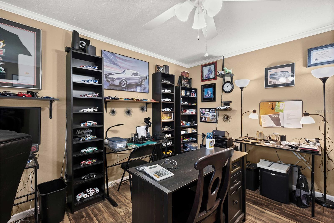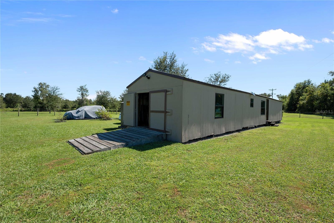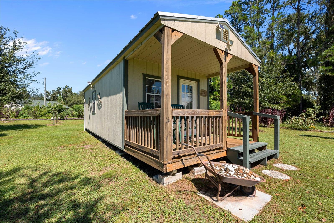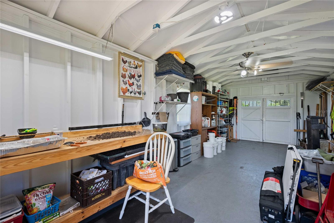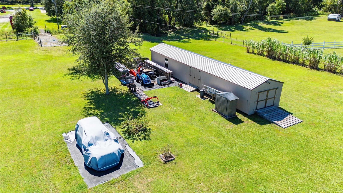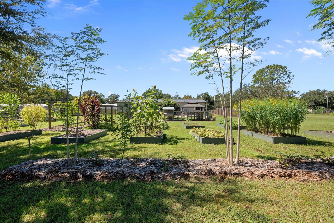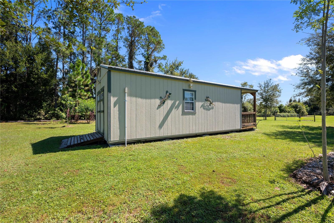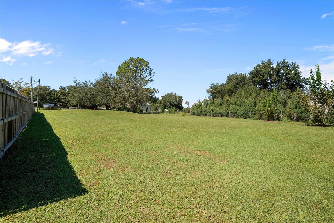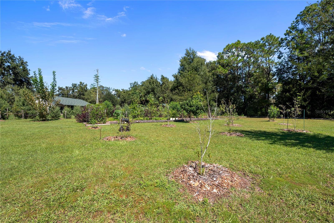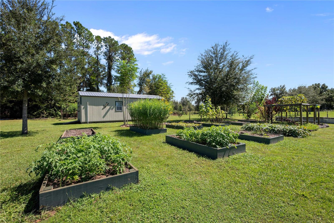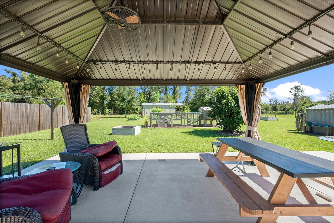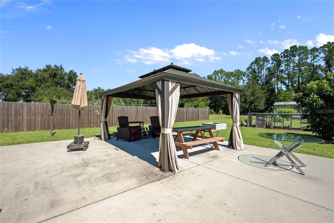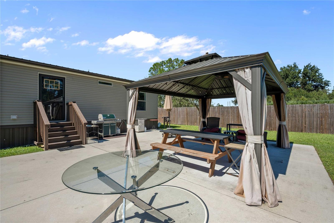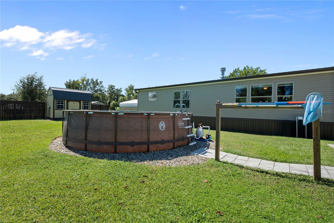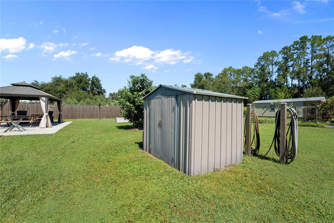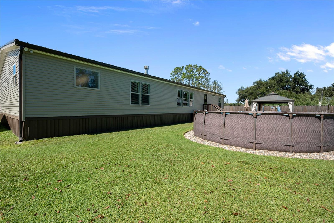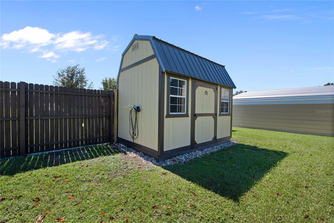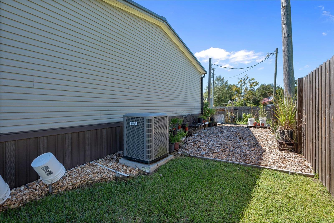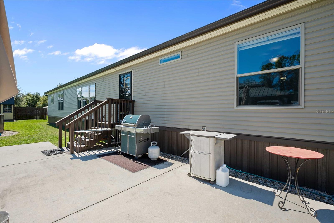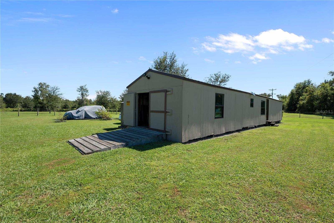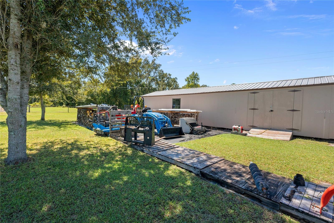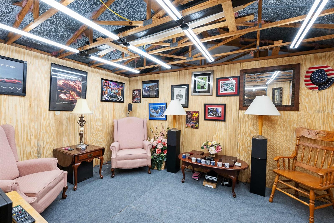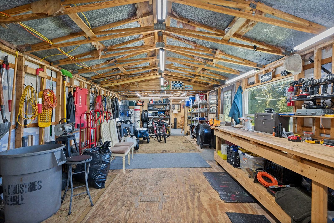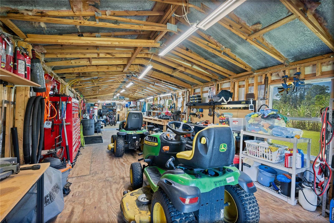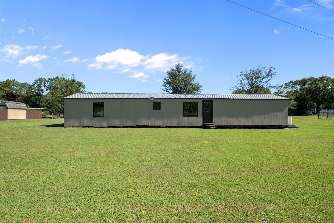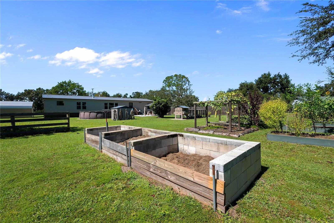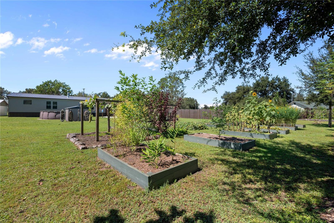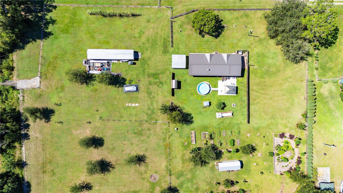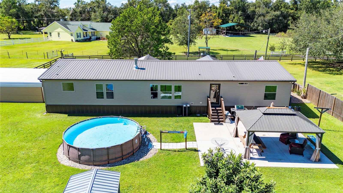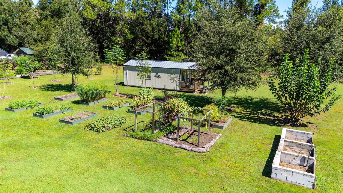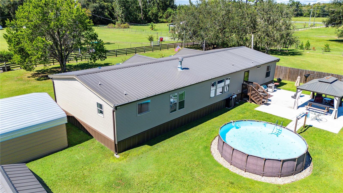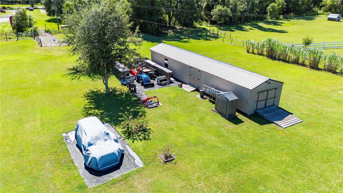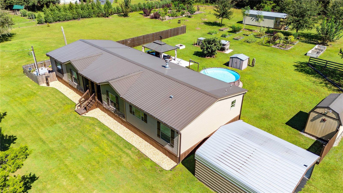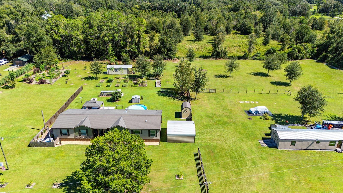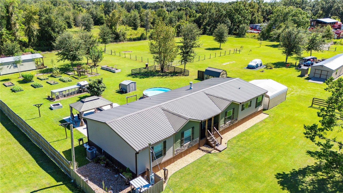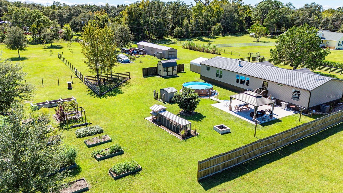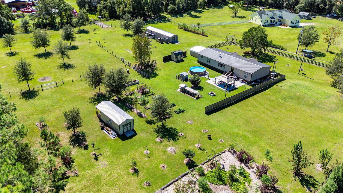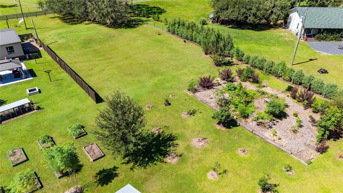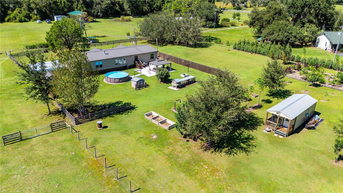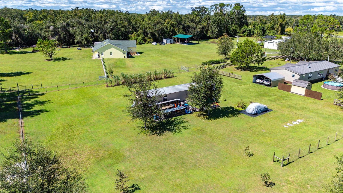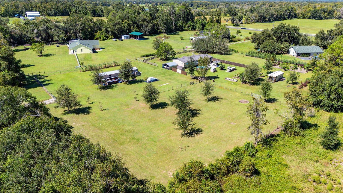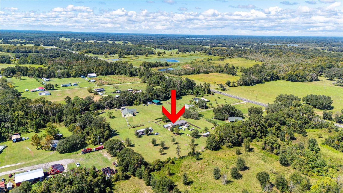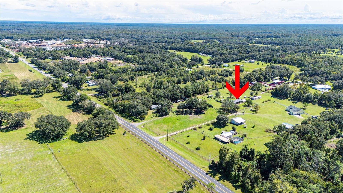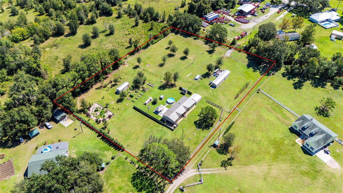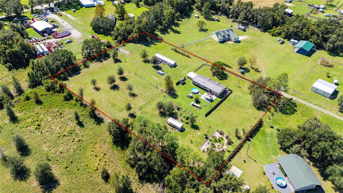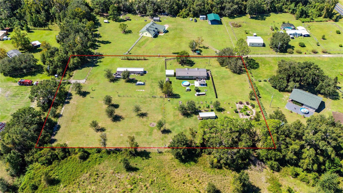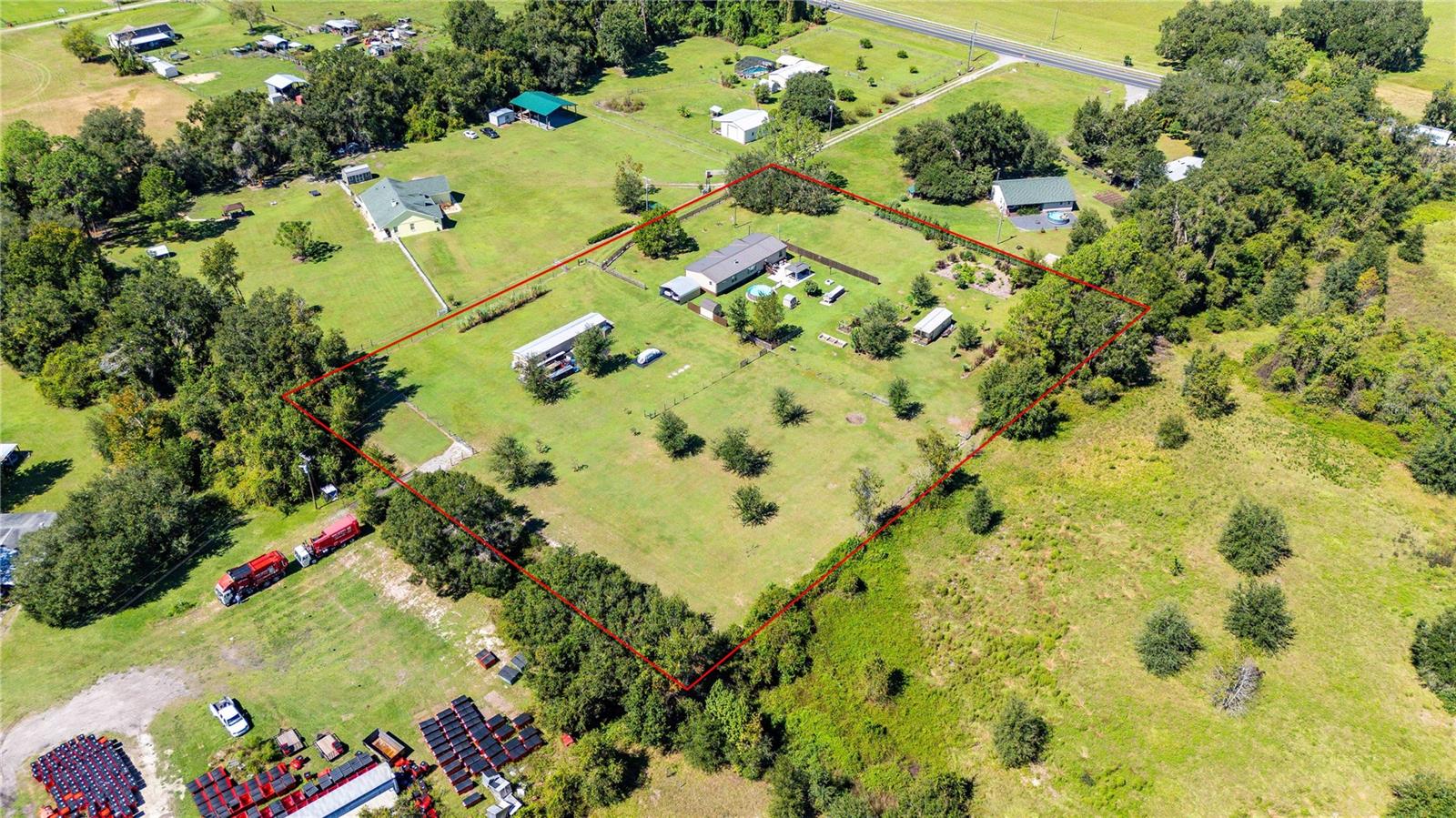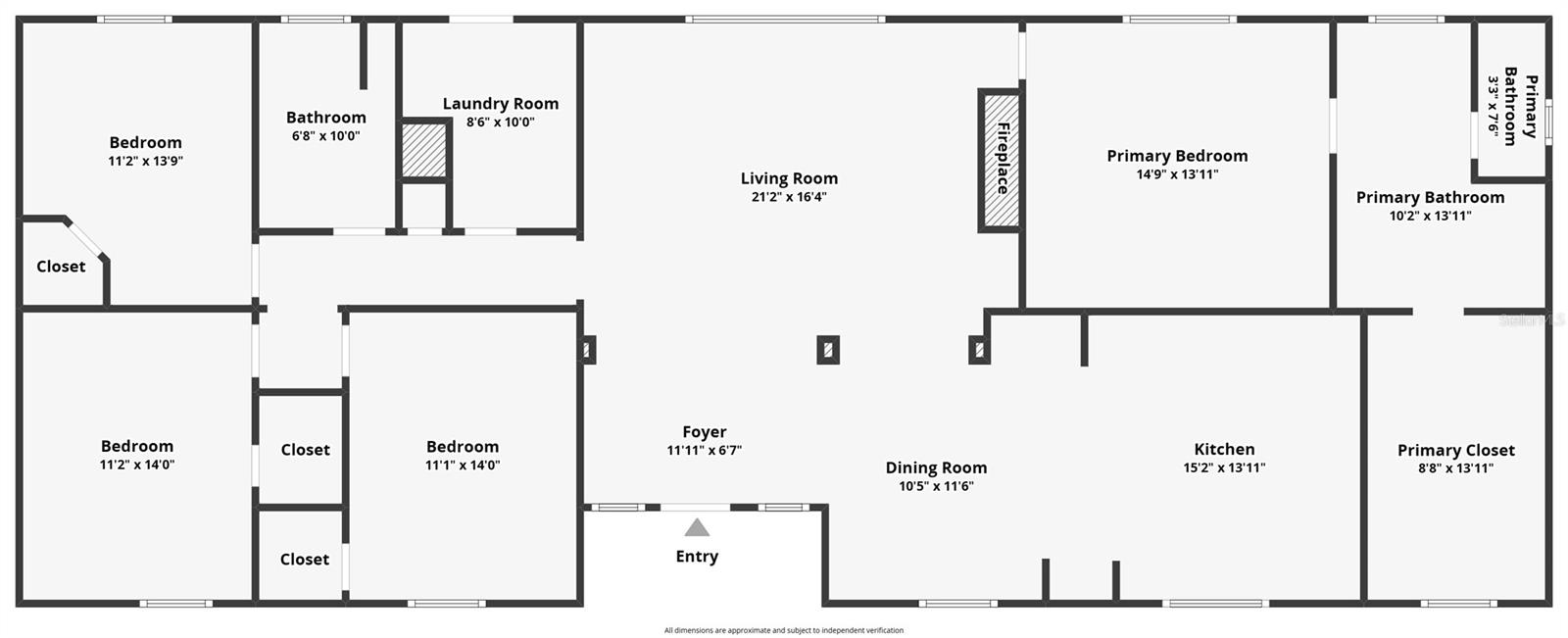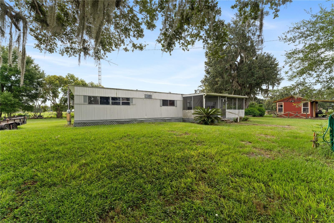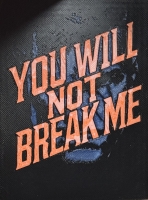PRICED AT ONLY: $549,000
Address: 2083 Sr 50 , WEBSTER, FL 33597
Description
Tucked away on a spacious 3.3 acre parcel of fully fenced land, this beautiful 2022 built, 2220 square foot home offers the perfect blend of comfort, self sufficiency, and country charm. Featuring four well sized bedrooms and two full bathrooms, the property is designed for both relaxed family living and entertaining, with plenty of room to spread out indoors and outdoors. The home's layout follows a desirable split floor plan, offering privacy for the primary suite while keeping the secondary bedrooms on the opposite end ideal for families or guests.
As you step inside, you're immediately drawn to the heart of the home: a large, open concept kitchen that's built for cooking, gathering, and making memories. The massive center island provides ample workspace and seating, perfect for everything from casual breakfasts to holiday prep. Custom cabinetry and generous counter space make it as functional as it is welcoming, and the kitchen flows effortlessly into the main living area, anchored by a stunning wood burning stone fireplace that adds rustic elegance and warmth on cool evenings.
Step outside, and the real magic of the property comes into view an established and thriving food forest a sustainable and low maintenance garden ecosystem designed to provide fruits, herbs, and perennial vegetables year round. For anyone seeking a homesteading lifestyle or simply a more eco conscious way of living, this food forest is a rare and invaluable feature.
In addition to the food forest, the property includes two large storage sheds that provide ample space for tools, equipment, or hobby storage, and a backup generator ensures peace of mind during power outages. Whether you're working on projects or preparing for the unexpected, you'll find everything you need to maintain a self sufficient lifestyle.
For those who enjoy outdoor entertaining or simply relaxing in nature, the home boasts a large pergola covered patio with a concrete slab that overlooks the pool. It's the perfect space to host barbecues, unwind with a book in the shade, or take a refreshing dip during hot summer days. The fully fenced acreage provides privacy and security, creating a serene and safe environment for pets or livestock to roam freely. There's also a well built chicken coop and additional fenced paddock that provides room for livestock or small farm animals, and theres even a dedicated pig run for those looking to expand their homesteading dreams.
With its balance of natural beauty, practical features, and thoughtful design, this property is more than just a home its a lifestyle. Whether youre dreaming of a mini farm, a private retreat, or a place to build lasting memories with loved ones, this unique and versatile estate is ready to welcome you.
Property Location and Similar Properties
Payment Calculator
- Principal & Interest -
- Property Tax $
- Home Insurance $
- HOA Fees $
- Monthly -
For a Fast & FREE Mortgage Pre-Approval Apply Now
Apply Now
 Apply Now
Apply Now- MLS#: TB8437034 ( Residential )
- Street Address: 2083 Sr 50
- Viewed: 5
- Price: $549,000
- Price sqft: $241
- Waterfront: No
- Year Built: 2022
- Bldg sqft: 2280
- Bedrooms: 4
- Total Baths: 2
- Full Baths: 2
- Garage / Parking Spaces: 2
- Days On Market: 8
- Acreage: 3.30 acres
- Additional Information
- Geolocation: 28.5534 / -82.0695
- County: SUMTER
- City: WEBSTER
- Zipcode: 33597
- Subdivision: None
- Provided by: ELITE BROKERS, LLC
- Contact: Corin Hall
- 813-312-3063

- DMCA Notice
Features
Building and Construction
- Covered Spaces: 0.00
- Exterior Features: Garden, Lighting
- Fencing: Fenced, Wire, Wood
- Flooring: Linoleum
- Living Area: 2220.00
- Other Structures: Barn(s), Gazebo, Shed(s), Storage, Workshop
- Roof: Metal
Land Information
- Lot Features: Cleared, Farm, In County, Landscaped, Oversized Lot, Pasture, Zoned for Horses
Garage and Parking
- Garage Spaces: 0.00
- Open Parking Spaces: 0.00
Eco-Communities
- Pool Features: Above Ground, Vinyl
- Water Source: None
Utilities
- Carport Spaces: 2.00
- Cooling: Central Air
- Heating: Central, Electric
- Sewer: Septic Tank
- Utilities: BB/HS Internet Available, Electricity Connected
Finance and Tax Information
- Home Owners Association Fee: 0.00
- Insurance Expense: 0.00
- Net Operating Income: 0.00
- Other Expense: 0.00
- Tax Year: 2024
Other Features
- Appliances: Dishwasher, Microwave, Range, Refrigerator
- Country: US
- Interior Features: Built-in Features, Ceiling Fans(s), Crown Molding, High Ceilings, Open Floorplan, Primary Bedroom Main Floor, Solid Wood Cabinets, Split Bedroom, Thermostat
- Legal Description: THE S1/2 OF N2/3 OF E1/2 OF W1/2 OF SW1/4 OF SW1/4 LESS CANAL R/W & LESS RD R/W OR 168 PG 660
- Levels: One
- Area Major: 33597 - Webster/Ridge Manor Estates
- Model: Lynn
- Occupant Type: Owner
- Parcel Number: S24-045
- Possession: Close Of Escrow
- View: Garden, Trees/Woods
- Zoning Code: AG
Nearby Subdivisions
Similar Properties
Contact Info
- The Real Estate Professional You Deserve
- Mobile: 904.248.9848
- phoenixwade@gmail.com

