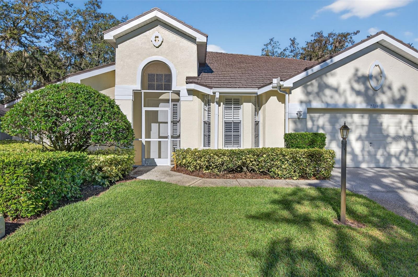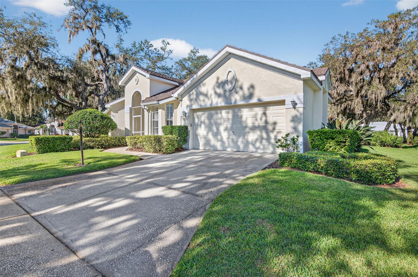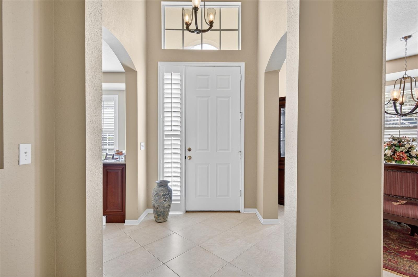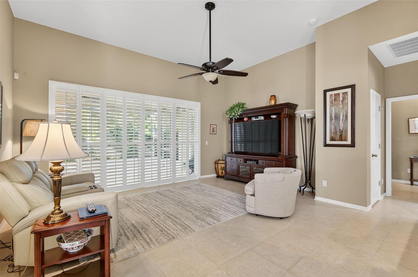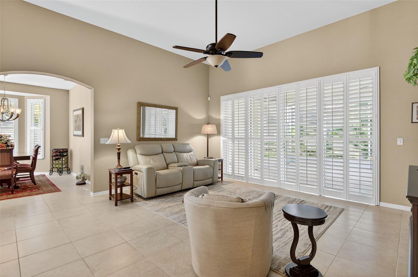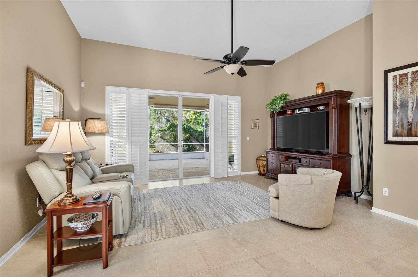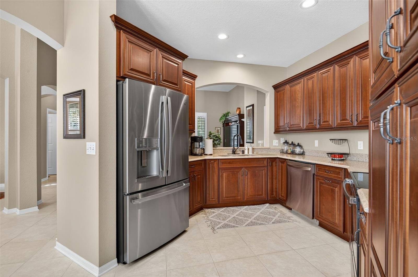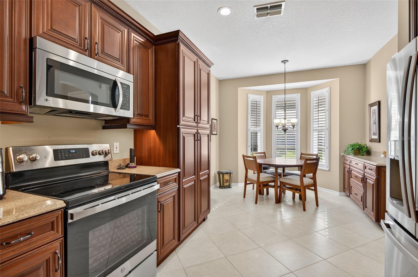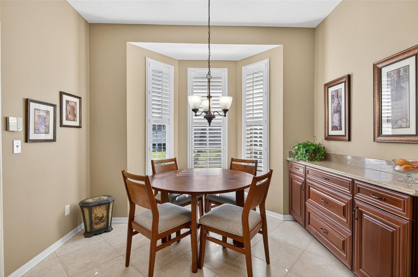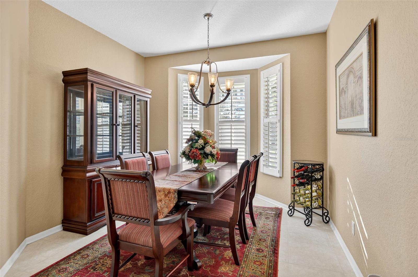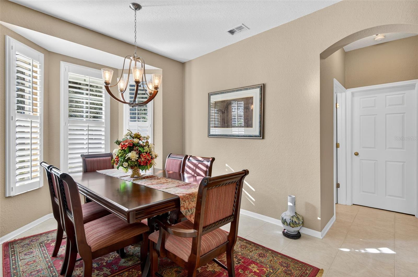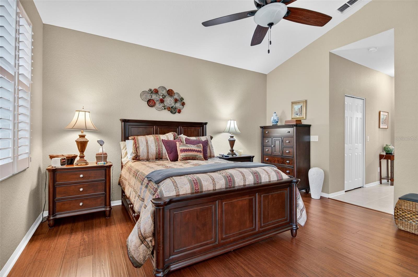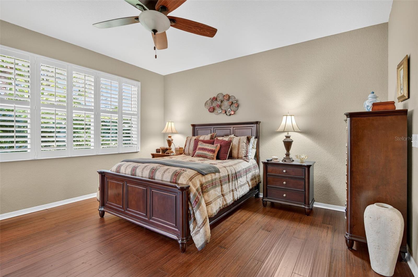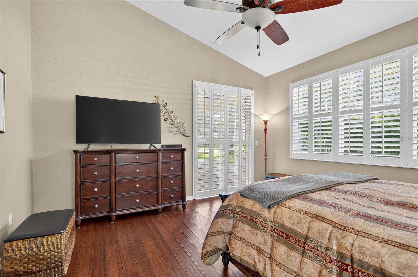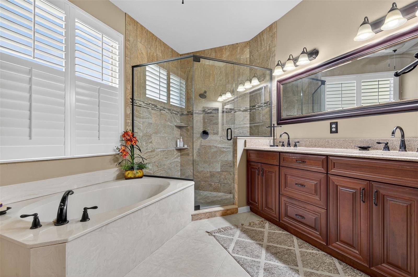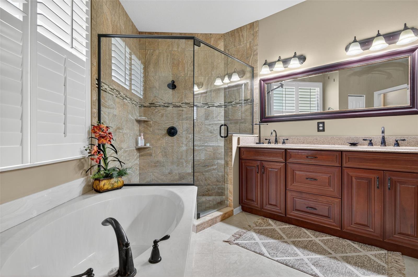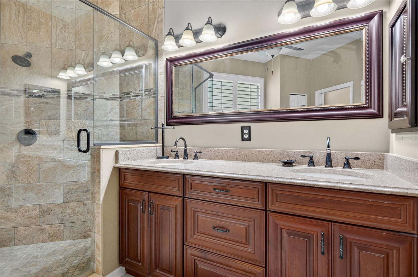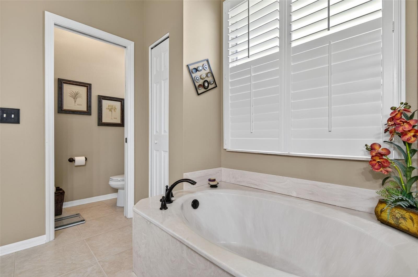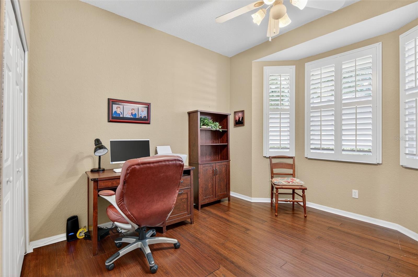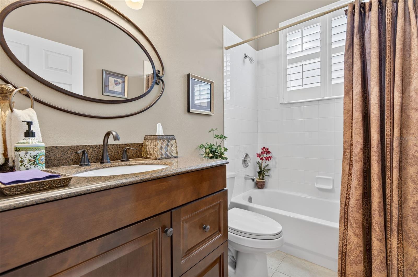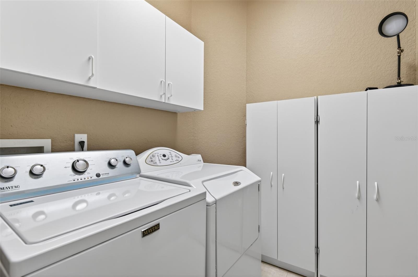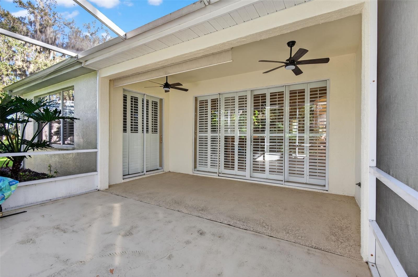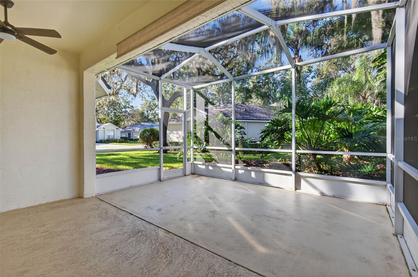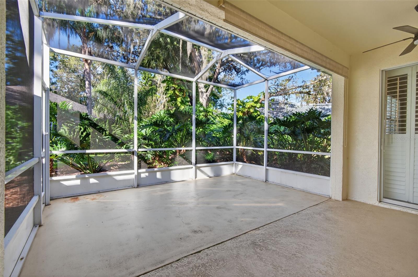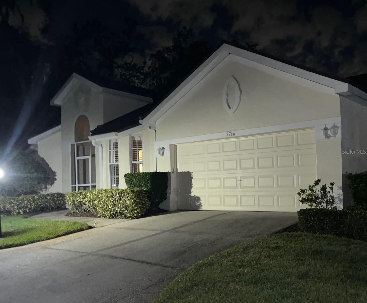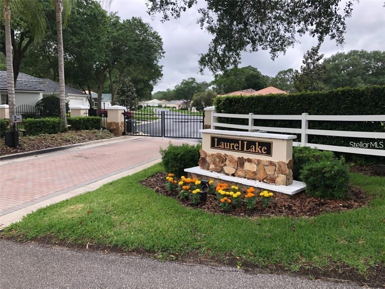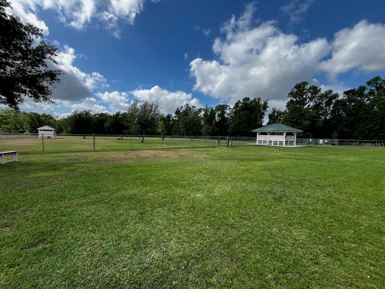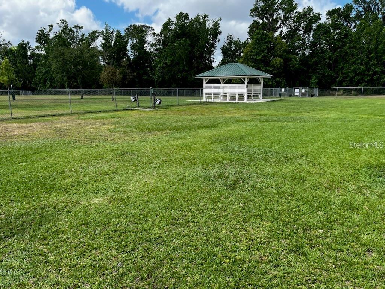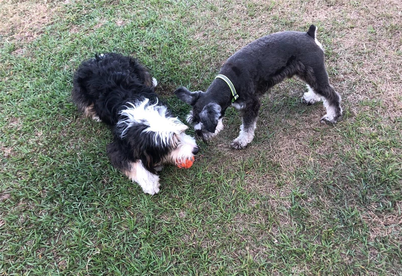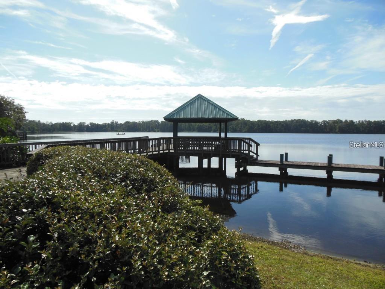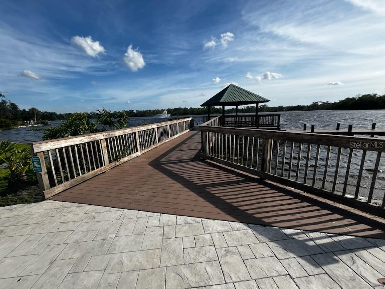PRICED AT ONLY: $335,000
Address: 2766 Golf Lake Drive 50, PLANT CITY, FL 33566
Description
Unique single family detached site condo in the highly sought after community Laurel Lake. Gracious foyer welcomes to this bright and open floor plan. Beautifully appointed with plantation shutters throughout the home. Spacious great room with dining/flex space, updated kitchen with nook. Primary bedroom features 2 walk in closets, updated en suite bath with garden tub, separate shower and dual vanities. Enjoy the under roof lanai with extended screened patio. This home has been beautifully maintained by original owners. Kitchen updates feature custom cabinetry, granite and stainless appliances. Update primary bath includes new shower with no seam glass enclosure, classic cabinetry, granite and lighting. The unit has a high end aluminum metal roof and the A/C was replaced in 2025. Incredibly low $182.00 monthly fee includes lawn care, shrubbery, irrigation, tree trimming, private roadways, gated entry, escrow reserves and professional management. Located in the Walden Lake neighborhood featuring lakeside park, 6+ miles of trails, playground, fishing pier, sports complex and community dog park. Site condo per HUD, detached unit, no shared garage or other attached building.
Property Location and Similar Properties
Payment Calculator
- Principal & Interest -
- Property Tax $
- Home Insurance $
- HOA Fees $
- Monthly -
For a Fast & FREE Mortgage Pre-Approval Apply Now
Apply Now
 Apply Now
Apply Now- MLS#: TB8437863 ( Residential )
- Street Address: 2766 Golf Lake Drive 50
- Viewed: 10
- Price: $335,000
- Price sqft: $155
- Waterfront: No
- Year Built: 1996
- Bldg sqft: 2161
- Bedrooms: 2
- Total Baths: 2
- Full Baths: 2
- Days On Market: 11
- Additional Information
- Geolocation: 27.9843 / -82.1558
- County: HILLSBOROUGH
- City: PLANT CITY
- Zipcode: 33566
- Subdivision: Walden Lake Laurel Lake

- DMCA Notice
Features
Building and Construction
- Covered Spaces: 0.00
- Flooring: Bamboo, Ceramic Tile
- Living Area: 1503.00
- Roof: Metal
Land Information
- Lot Features: Landscaped, Private
Garage and Parking
- Garage Spaces: 2.00
- Open Parking Spaces: 0.00
- Parking Features: Driveway, Garage Door Opener
Eco-Communities
- Water Source: Public
Utilities
- Carport Spaces: 0.00
- Cooling: Central Air
- Heating: Electric
- Pets Allowed: Cats OK, Dogs OK
- Sewer: Public Sewer
- Utilities: BB/HS Internet Available, Cable Available, Public, Sprinkler Well
Amenities
- Association Amenities: Gated, Trail(s)
Finance and Tax Information
- Home Owners Association Fee Includes: Escrow Reserves Fund, Fidelity Bond, Maintenance Grounds, Management, Private Road
- Home Owners Association Fee: 0.00
- Insurance Expense: 0.00
- Net Operating Income: 0.00
- Other Expense: 0.00
- Tax Year: 2024
Other Features
- Appliances: Dishwasher, Disposal, Dryer, Electric Water Heater, Microwave, Range, Refrigerator, Washer, Water Softener
- Association Name: DLG Management Services
- Association Phone: 813-254-1600
- Country: US
- Furnished: Unfurnished
- Interior Features: Ceiling Fans(s), Eat-in Kitchen, High Ceilings, Open Floorplan, Primary Bedroom Main Floor, Solid Wood Cabinets, Split Bedroom, Stone Counters, Walk-In Closet(s), Window Treatments
- Legal Description: LAUREL LAKE UNIT 50
- Levels: One
- Area Major: 33566 - Plant City
- Occupant Type: Owner
- Parcel Number: P-01-29-21-577-000000-00050.0
- Possession: Close Of Escrow
- Unit Number: 50
- Views: 10
- Zoning Code: PD
Contact Info
- The Real Estate Professional You Deserve
- Mobile: 904.248.9848
- phoenixwade@gmail.com
