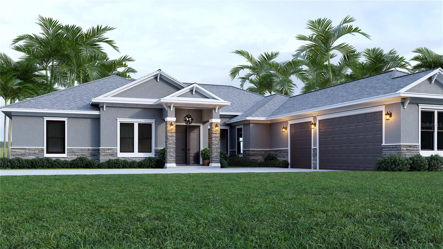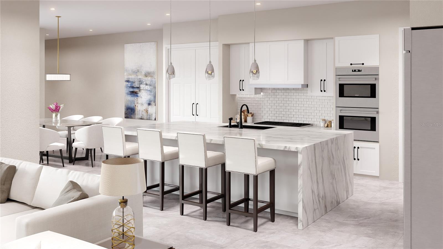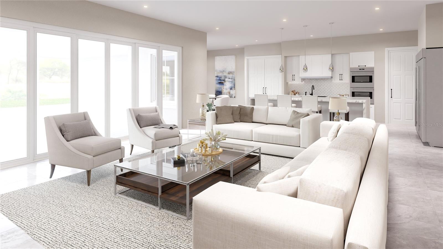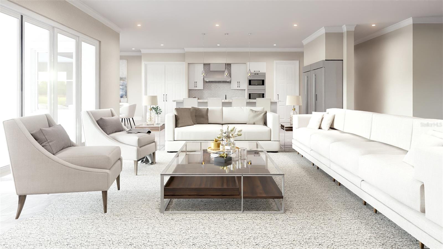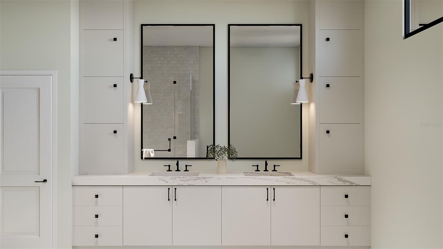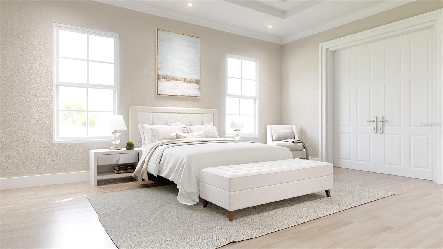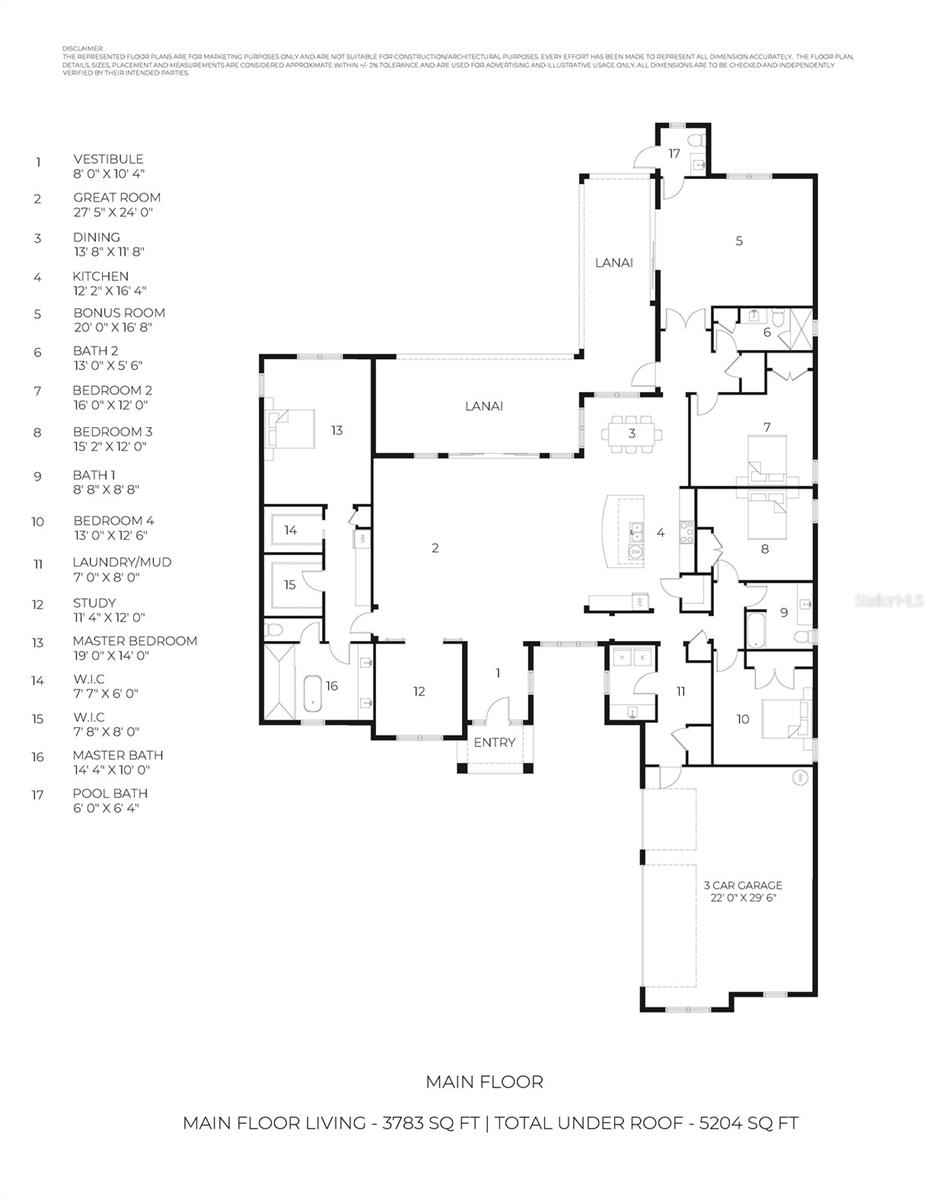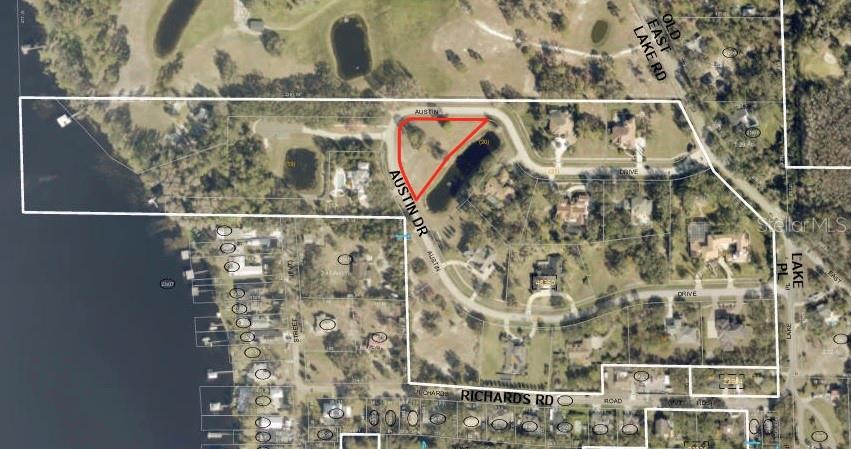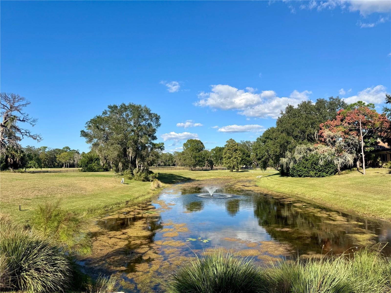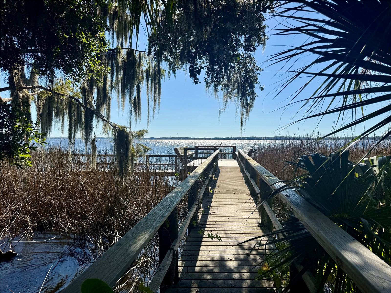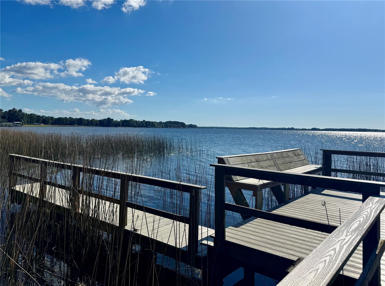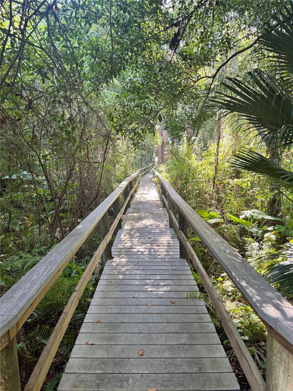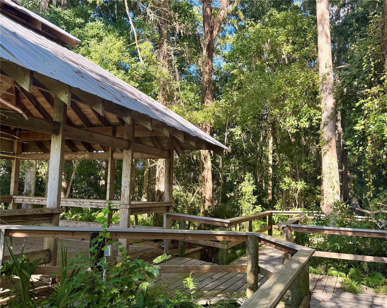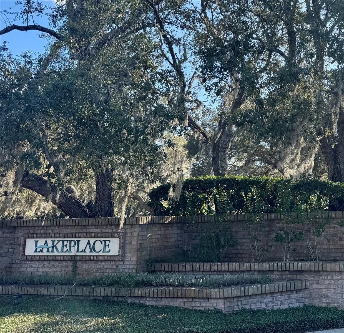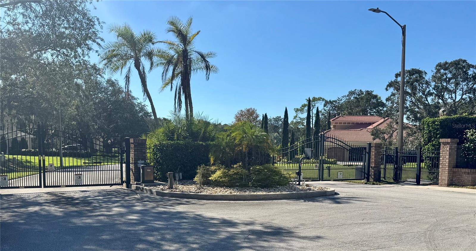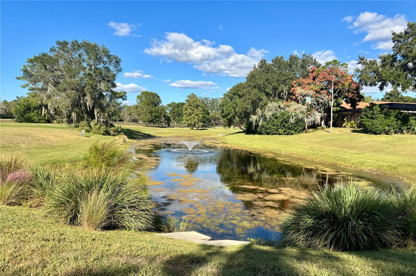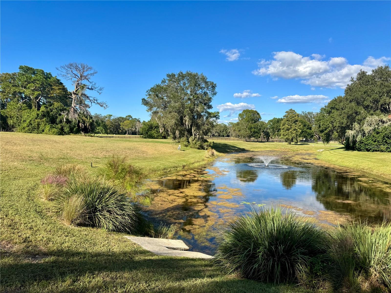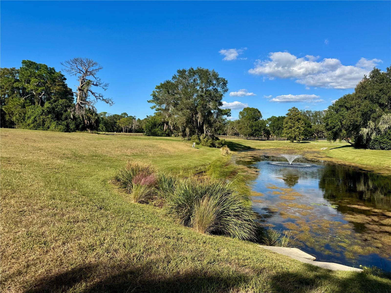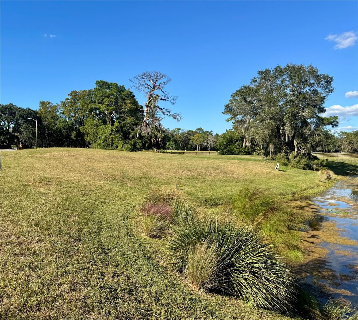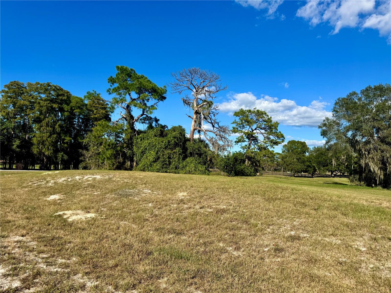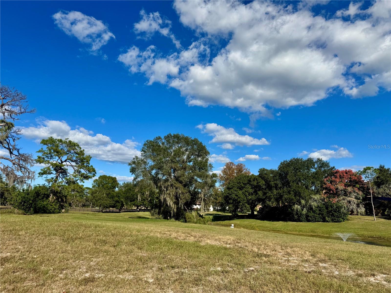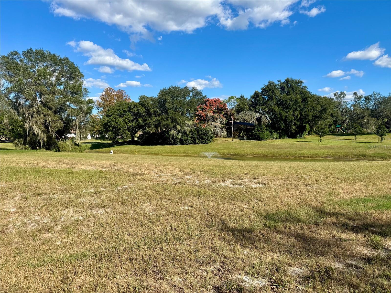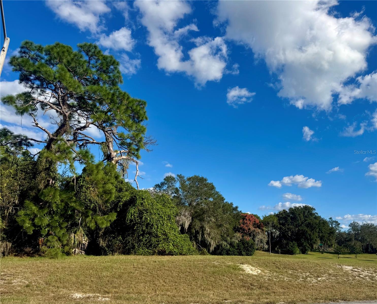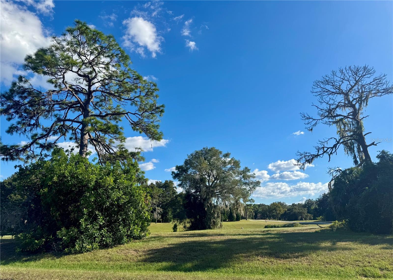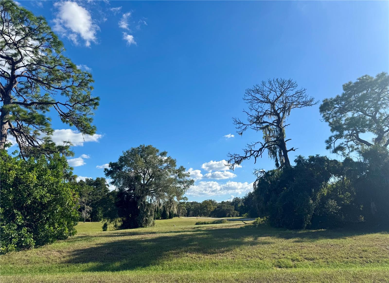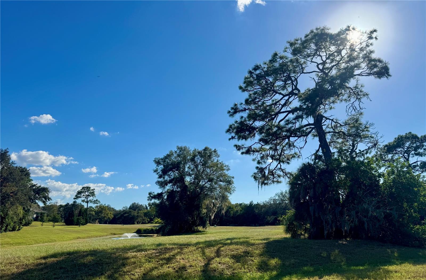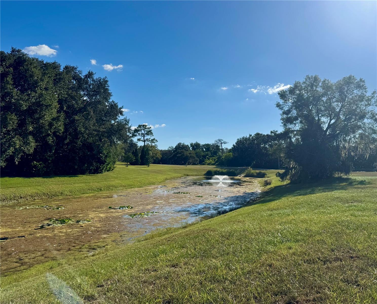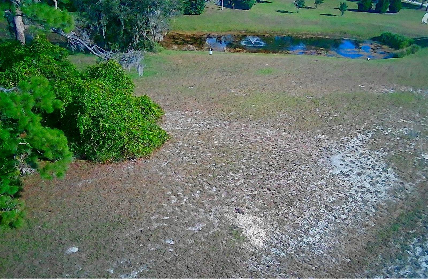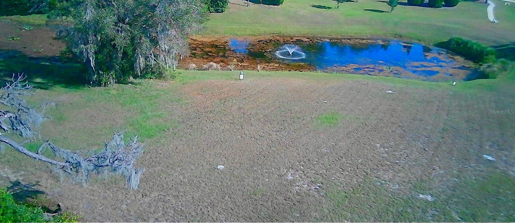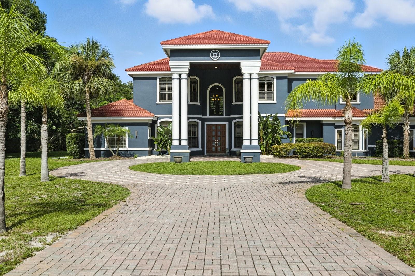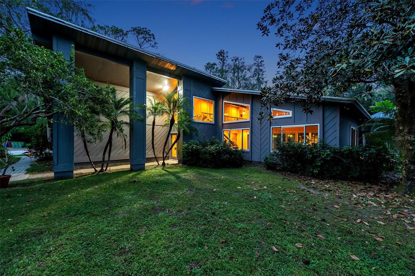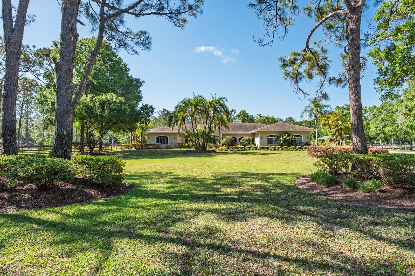PRICED AT ONLY: $1,699,000
Address: 520 Austin Drive, TARPON SPRINGS, FL 34688
Description
Pre Construction. To be built. Built to impress and designed to inspire, this custom new construction home offers elevated living in one of the areas most desirable gated communities. Just a hop and a skip away from all the major access roads; dining, shopping and conveniences will be a breeze, while still maintaining secluded retreat style living. With comfort and elegance in mind, this spacious single story home showcases thoughtful craftsmanship, an open concept layout, and beautiful natural surroundings including a tranquil fountained pond just outside of your back door. Step through the inviting covered entryway into a bright and airy interior, where expansive windows fill the home with natural light. The spacious great room flows seamlessly into the designer kitchen, complete with an entertaining island, stainless steel appliances, custom cabinetry, and sleek finishes that you may customize with your signature style. The adjoining dining area is perfect for entertaining with views of the lush landscape just beyond sliding glass doors that open to a grand lanai. The primary suite offers a serene retreat featuring a generous bedroom, two master suite closets, and a luxurious spa inspired bathroom with a soaking tub, dual vanities, and a vast walk in shower. Three additional bedrooms provide ample space for family or guests while the secluded study and multifunctional bonus room add flexibility to the layout for you to tailor the home for your familys needs. The three car garage provides abundant parking, storage for your toys, or a workspace. While the heart of this home lies in the interior, dont overlook the beautiful stone accents and extraordinary architectural design on the exterior that commands attention from anyone passing by. Enjoy the Florida outdoor lifestyle with your private pond view, lush landscaping, and access to community amenities including a dock and direct access to the Lake Tarpon Boardwalk ideal for kayaking, fishing, or simply soaking in the peaceful atmosphere. The versatile layout of this home, convenient location, and secure living, provide a fantastic place to restfully retire or raise a family. A rare opportunity awaits in this distinctive new construction residence, where timeless design and modern luxury meet to create your dream home where you can start your next chapter of life in style. The land may be purchased independently and without a build contract, allowing the buyer to select their own builder and house plan. Purchase of the vacant land does not constitute a designated builder. Build Plans are owned by Parasol Properties.
Property Location and Similar Properties
Payment Calculator
- Principal & Interest -
- Property Tax $
- Home Insurance $
- HOA Fees $
- Monthly -
For a Fast & FREE Mortgage Pre-Approval Apply Now
Apply Now
 Apply Now
Apply Now- MLS#: TB8437955 ( Residential )
- Street Address: 520 Austin Drive
- Viewed: 4
- Price: $1,699,000
- Price sqft: $384
- Waterfront: Yes
- Wateraccess: Yes
- Waterfront Type: Pond
- Year Built: 2025
- Bldg sqft: 4421
- Bedrooms: 4
- Total Baths: 4
- Full Baths: 3
- 1/2 Baths: 1
- Garage / Parking Spaces: 3
- Days On Market: 4
- Acreage: 1.00 acres
- Additional Information
- Geolocation: 28.1409 / -82.7118
- County: PINELLAS
- City: TARPON SPRINGS
- Zipcode: 34688
- Subdivision: Lakeplace
- Elementary School: Brooker Creek Elementary PN
- Middle School: Tarpon Springs Middle PN
- High School: East Lake High PN
- Provided by: REALTY ONE GROUP BEYOND
- Contact: Alexis Petrose
- 727-900-7174

- DMCA Notice
Features
Building and Construction
- Builder Name: Parasol Properties
- Covered Spaces: 0.00
- Exterior Features: Other
- Flooring: Ceramic Tile, Wood
- Living Area: 3783.00
- Roof: Shingle
Property Information
- Property Condition: Pre-Construction
Land Information
- Lot Features: Cleared, Private, Unincorporated
School Information
- High School: East Lake High-PN
- Middle School: Tarpon Springs Middle-PN
- School Elementary: Brooker Creek Elementary-PN
Garage and Parking
- Garage Spaces: 3.00
- Open Parking Spaces: 0.00
Eco-Communities
- Water Source: Public
Utilities
- Carport Spaces: 0.00
- Cooling: Central Air, Humidity Control, Zoned
- Heating: Electric
- Pets Allowed: Yes
- Sewer: Public Sewer
- Utilities: Cable Connected, Electricity Connected, Natural Gas Connected, Sewer Connected, Underground Utilities, Water Connected
Finance and Tax Information
- Home Owners Association Fee: 250.00
- Insurance Expense: 0.00
- Net Operating Income: 0.00
- Other Expense: 0.00
- Tax Year: 2024
Other Features
- Appliances: Built-In Oven, Dishwasher, Disposal, Exhaust Fan, Freezer, Range, Range Hood, Refrigerator, Tankless Water Heater
- Association Name: Scott Koman
- Association Phone: (636) 373-3409
- Country: US
- Interior Features: Eat-in Kitchen, High Ceilings, In Wall Pest System, Kitchen/Family Room Combo, Open Floorplan, Primary Bedroom Main Floor, Solid Surface Counters, Walk-In Closet(s)
- Legal Description: LAKEPLACE LOT 4
- Levels: One
- Area Major: 34688 - Tarpon Springs
- Occupant Type: Vacant
- Parcel Number: 16-27-16-48360-000-0040
- View: Water
- Zoning Code: RPD-0.5
Nearby Subdivisions
Chateaux Des Lacs
Crescent Oaks Country Club Cov
Crescent Oaks Country Club Ph
Cypress Cove Estates
Cypress Lakes Estates Ph Ii
Cypress Run
Farmcrest Acres
Fieldstone Village At Woodfiel
Grey Oaks
Grey Oaks Ph 2
Keystone
Keystone Ranchettes
Keystone Ranchettes Unit One
Lakeplace
Lakeshore Village At Woodfield
Moss Branch Acres
None
Northfield
Oak Hill Acres
Pine Ridge
Pine Ridge At Lake Tarpon Vill
Riverside
Riverside Ii North
Shadowlake Village At Woodfiel
Uninc
Villas At Cypress Run
Villas At Cypress Run-west
Villas At Cypress Runwest
Wentworth
Whispering Lakes
Winslow Park
Similar Properties
Contact Info
- The Real Estate Professional You Deserve
- Mobile: 904.248.9848
- phoenixwade@gmail.com
