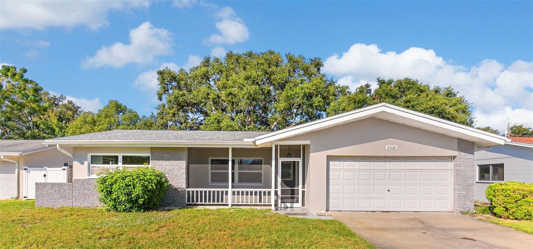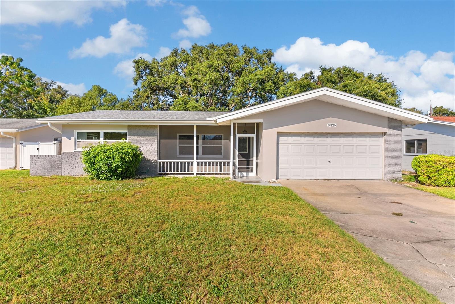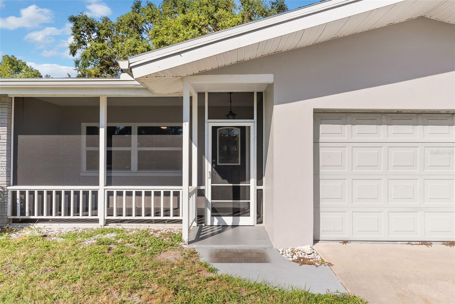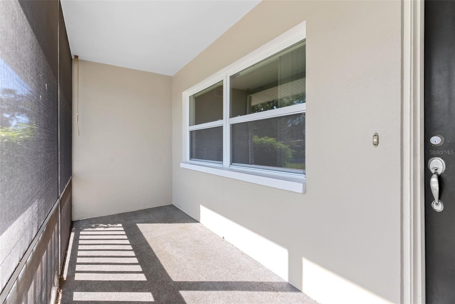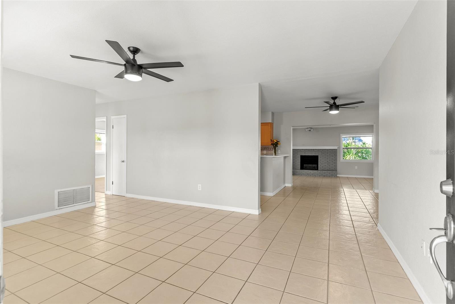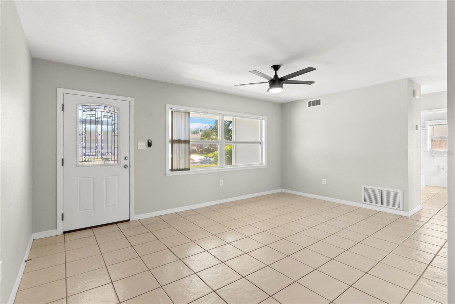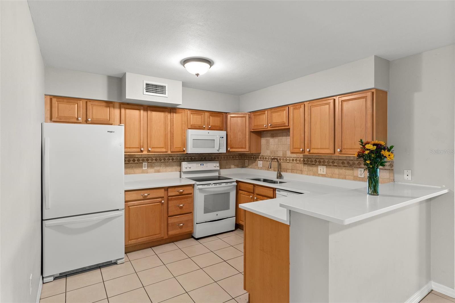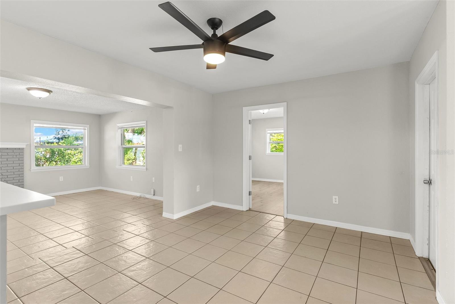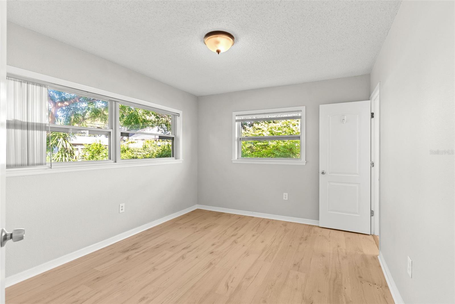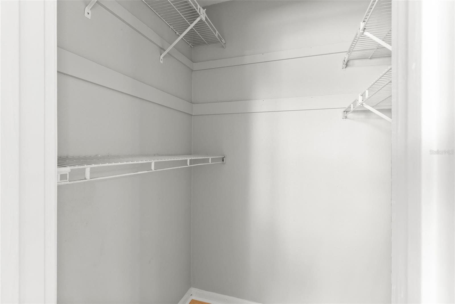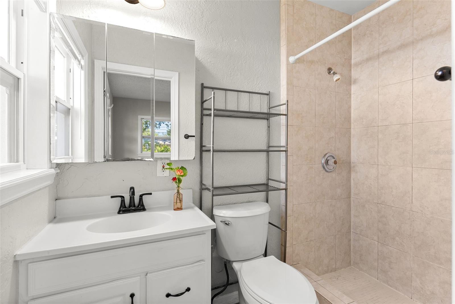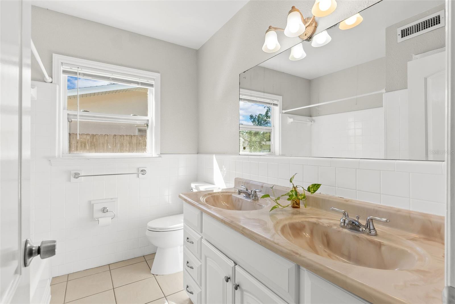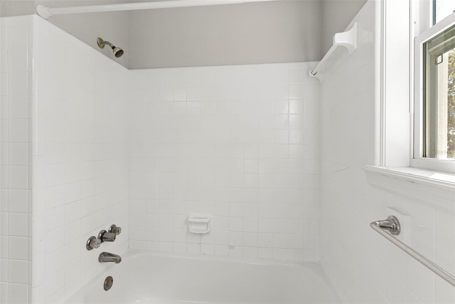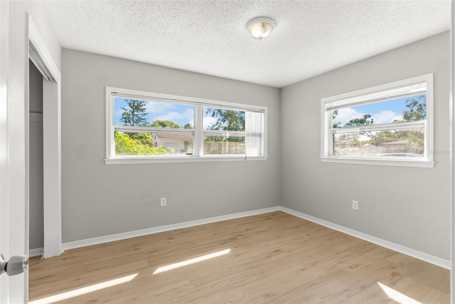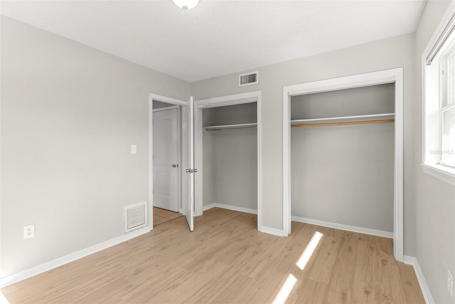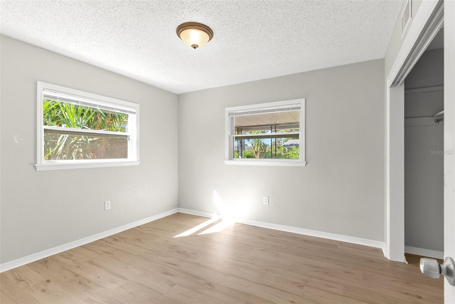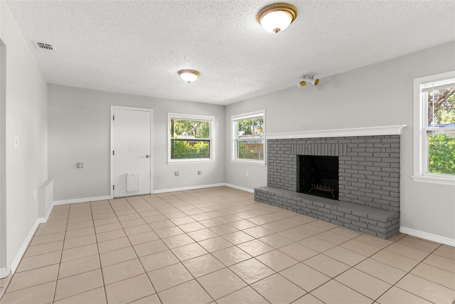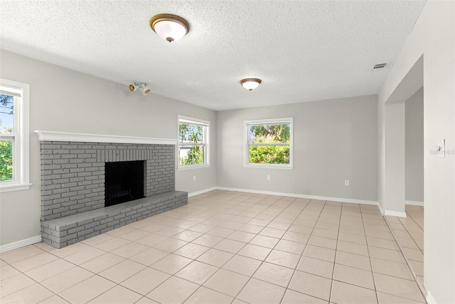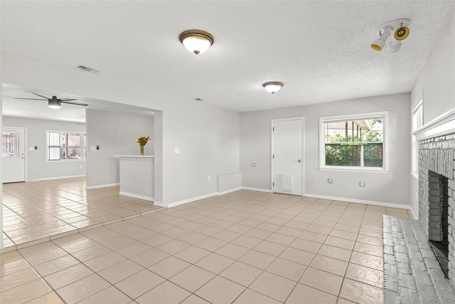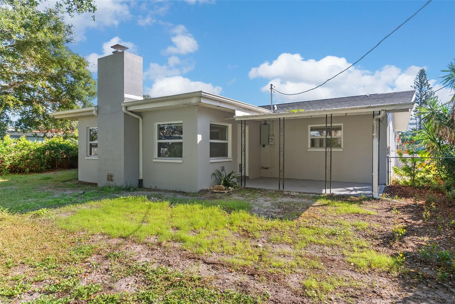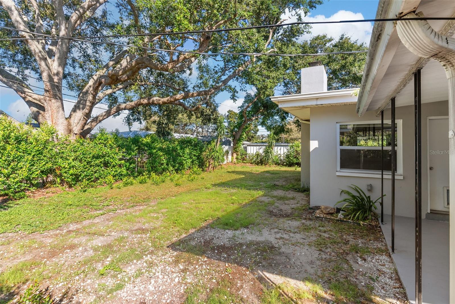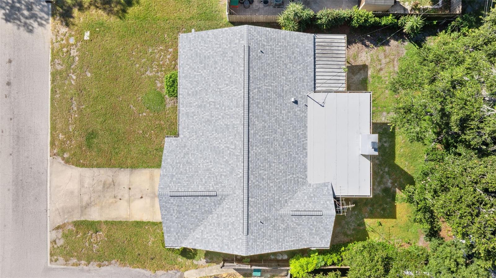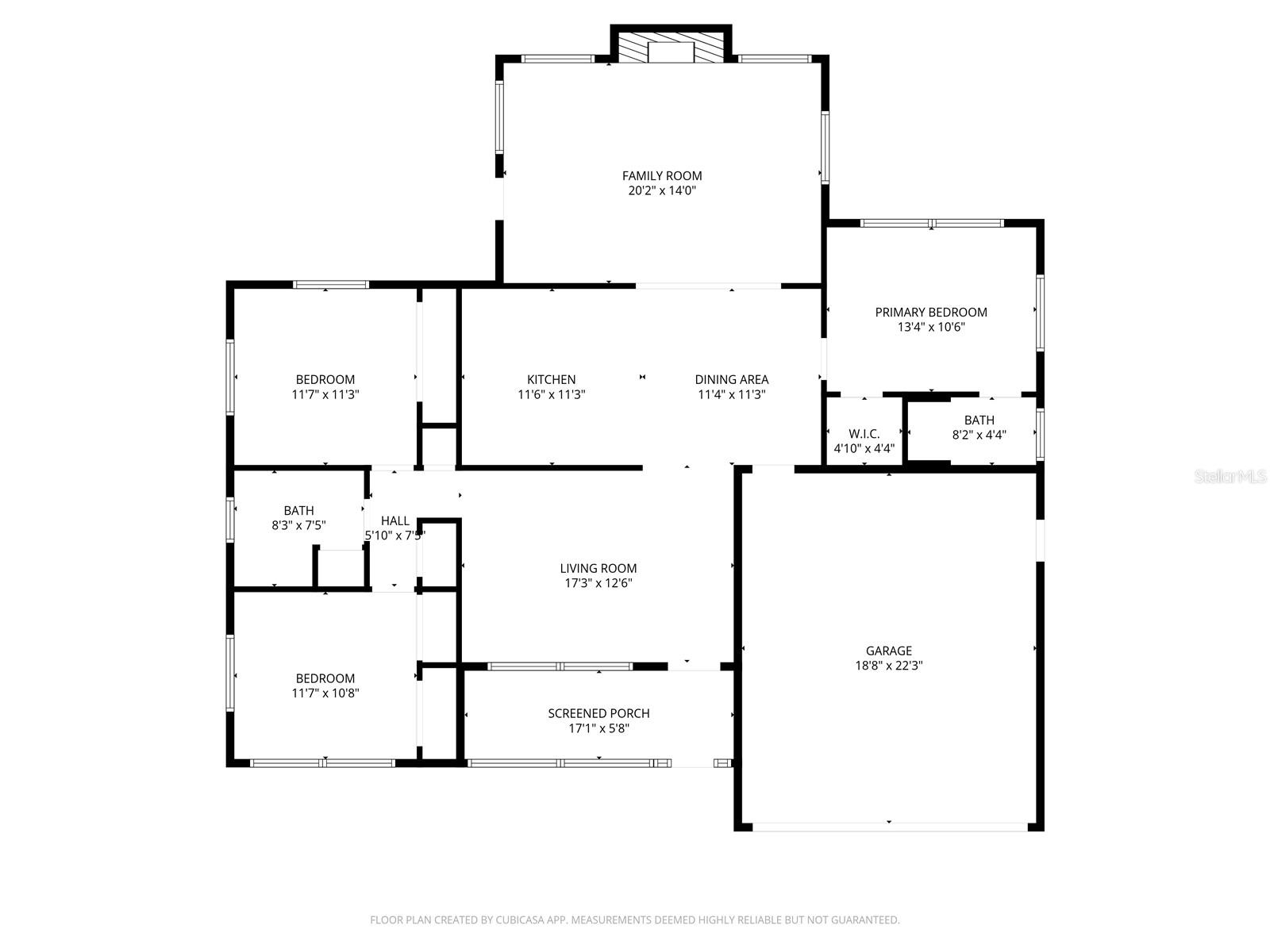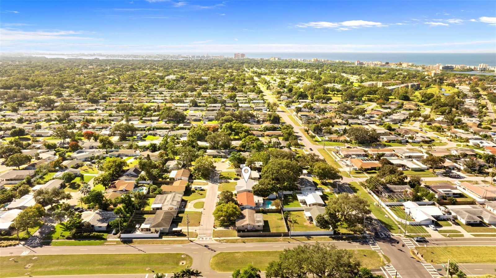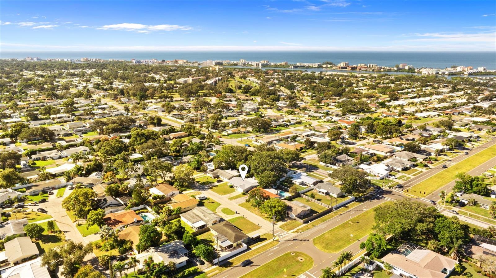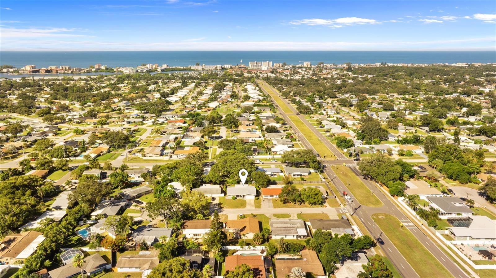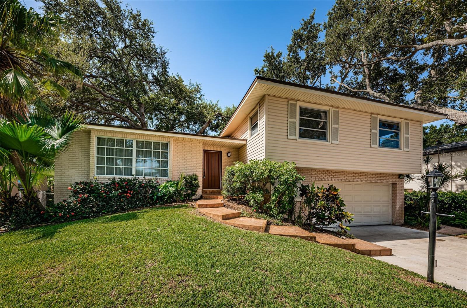PRICED AT ONLY: $475,000
Address: 10126 Bahama Court, SEMINOLE, FL 33776
Description
Beachside Gem: Renovated & Move In Ready!
Located just a quick six minute drive from the beach, this property offers the ultimate blend of lifestyle and investment potential. Whether you're seeking a Two Car Garage, Three bedroom, Two bathroom turn key primary residence, a profitable short term Airbnb rental, or a solid long term rental investment, this home checks every box.
Recent Upgrades For Your Peace of Mind:
This home is truly move in ready, thanks to extensive recent renovations designed for your peace of mind:
New Roof (2025): Complete replacement provides immediate, long term protection.
Kitchen & Bath Refresh (2025): Features bright white quartz countertops, a new kitchen sink and faucet, and a new toilet in the primary bath.
System Updates: Includes a newer AC system (2019), water heater (2019), and an updated electrical panel (2020).
Exterior: Recent professional tree removal ensures no overhanging branches over the roof, complemented by durable metal soffits and privacy backyard landscaping.
Efficiency: Save on utilities with double pane windows (installed approximately 10 years ago).
Maintenance: Home is professionally maintained with a monthly Orkin pest control service.
Home & Lifestyle Features:
The interior features a highly desirable split bedroom floor plan. 3 bedrooms, 2 bathrooms, and 2 carage! The spacious Primary Suite is a private retreat with an en suite bathroom and a walk in closet. Gather in the living area around the cozy wood burning fireplace on cooler evenings.
The backyard is an ideal space for relaxation and pets, being completely fenced and featuring a convenient built in dog door for easy access.
Financial Advantage:
This property was not previously homesteaded. A buyer planning to use this as their primary residence will likely benefit from a lower taxable assessment, which can result in significantly lower annual property taxes than the current listing amount (buyers should verify with the county tax assessor).
Property Location and Similar Properties
Payment Calculator
- Principal & Interest -
- Property Tax $
- Home Insurance $
- HOA Fees $
- Monthly -
For a Fast & FREE Mortgage Pre-Approval Apply Now
Apply Now
 Apply Now
Apply Now- MLS#: TB8438315 ( Residential )
- Street Address: 10126 Bahama Court
- Viewed: 5
- Price: $475,000
- Price sqft: $208
- Waterfront: No
- Year Built: 1961
- Bldg sqft: 2281
- Bedrooms: 3
- Total Baths: 2
- Full Baths: 2
- Garage / Parking Spaces: 2
- Days On Market: 4
- Additional Information
- Geolocation: 27.8651 / -82.8317
- County: PINELLAS
- City: SEMINOLE
- Zipcode: 33776
- Subdivision: Oakhurst Groves 1st Add
- Elementary School: Oakhurst Elementary PN
- Middle School: Seminole Middle PN
- High School: Seminole High PN
- Provided by: DALTON WADE INC
- Contact: Nicole Srur
- 888-668-8283

- DMCA Notice
Features
Building and Construction
- Covered Spaces: 0.00
- Exterior Features: Rain Gutters
- Fencing: Chain Link, Fenced
- Flooring: Ceramic Tile, Luxury Vinyl
- Living Area: 1576.00
- Roof: Shingle
Property Information
- Property Condition: Completed
Land Information
- Lot Features: Cul-De-Sac, Street Dead-End, Unincorporated
School Information
- High School: Seminole High-PN
- Middle School: Seminole Middle-PN
- School Elementary: Oakhurst Elementary-PN
Garage and Parking
- Garage Spaces: 2.00
- Open Parking Spaces: 0.00
- Parking Features: Driveway, Garage Door Opener, Ground Level
Eco-Communities
- Water Source: Public
Utilities
- Carport Spaces: 0.00
- Cooling: Central Air
- Heating: Central
- Pets Allowed: Yes
- Sewer: Public Sewer
- Utilities: Cable Available, Electricity Connected, Public, Sewer Connected, Water Connected
Finance and Tax Information
- Home Owners Association Fee: 0.00
- Insurance Expense: 0.00
- Net Operating Income: 0.00
- Other Expense: 0.00
- Tax Year: 2024
Other Features
- Appliances: Dishwasher, Disposal, Electric Water Heater, Microwave, Range, Refrigerator
- Country: US
- Furnished: Unfurnished
- Interior Features: Ceiling Fans(s), Eat-in Kitchen, Primary Bedroom Main Floor, Solid Wood Cabinets, Split Bedroom, Stone Counters, Thermostat, Walk-In Closet(s)
- Legal Description: OAKHURST GROVES 1ST ADD LOT 281
- Levels: One
- Area Major: 33776 - Seminole/Largo
- Occupant Type: Vacant
- Parcel Number: 19-30-15-62676-000-2810
- Style: Florida, Ranch
Nearby Subdivisions
Alston Heights 2
Bayhaven 1st Add
Bayhaven 3rd Add
Bayhaven Sub
Boca Ciega Ridge 6th Add
Harbor View 2
Harbor View 4
Harbor View 6
Holiday Highlands 1st Add
Ibis Cove
Imperial Point
Kensington Isle
Laura Anne Estates
Mission Oaks Condo
Oak Forest
Oakhurst Acres 5th Add
Oakhurst Groves
Oakhurst Groves 1st Add
Oakhurst Hills
Oakhurst Park 1st Add
Oakhurst Run Sub
Oakhurst Terrace
Orange Terrace
Orange Terrace 2nd Add
Pamela Estates
Pinellas Groves
Riviera Heights 2nd Add
Rosetree Estates
Seminole Hills
Tamarac By The Gulf
Tamarac By The Gulf 1st Add
Tamarac By The Gulf 2nd Add
Whispering Pines Forest 2nd Ad
Whispering Pines Forest 4th Ad
Whispering Pines Forest 5th Ad
Willsons Rep Tr A
Yacht Club Estates
Yacht Club Estates Unit 8 Rep
Similar Properties
Contact Info
- The Real Estate Professional You Deserve
- Mobile: 904.248.9848
- phoenixwade@gmail.com
