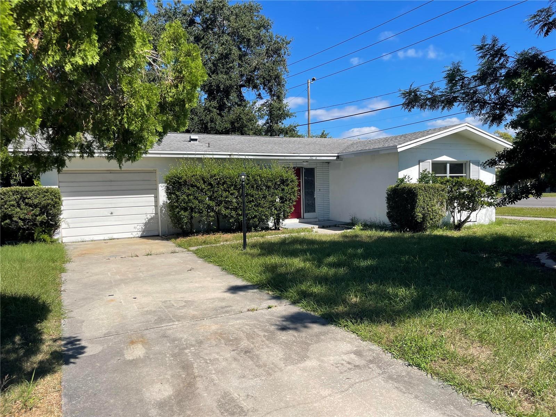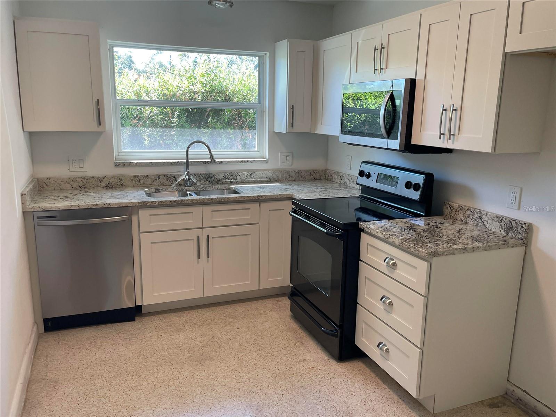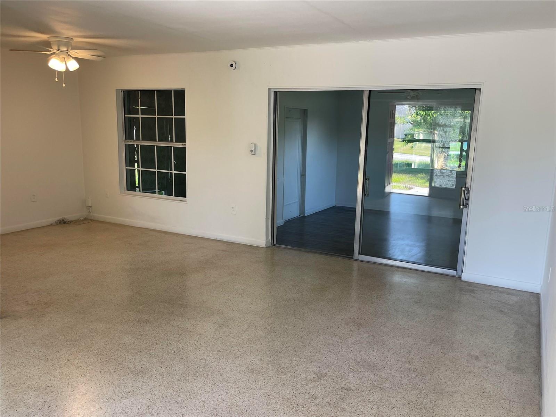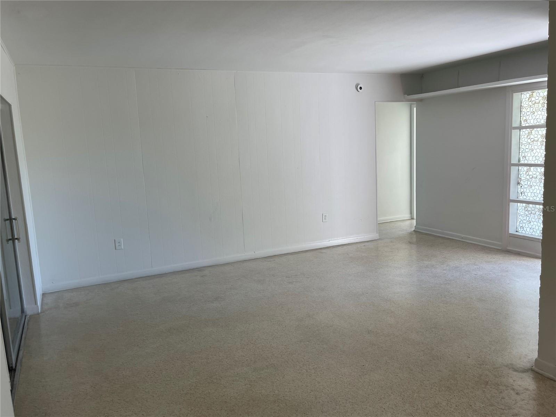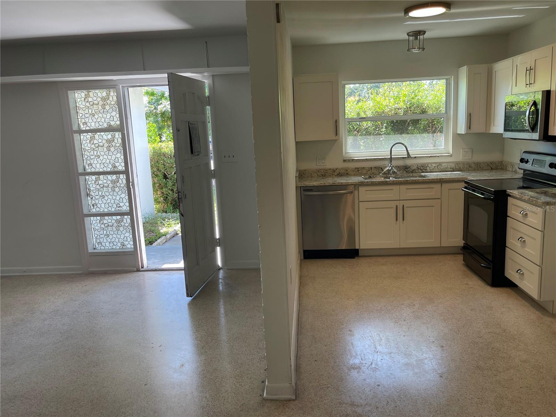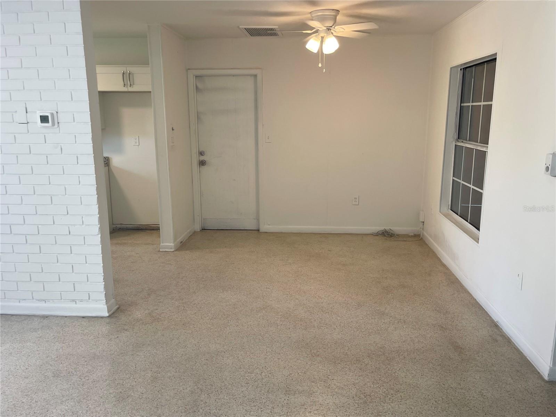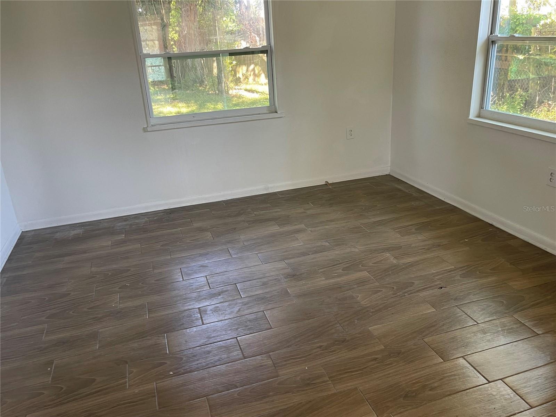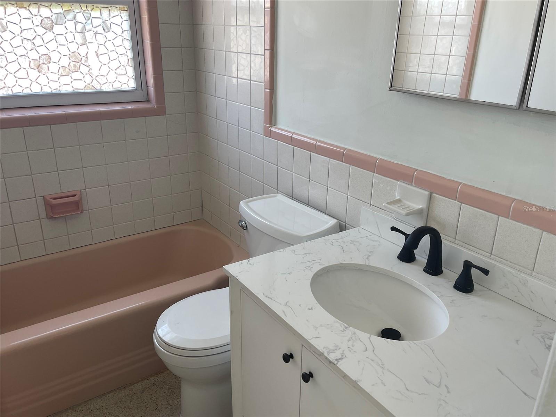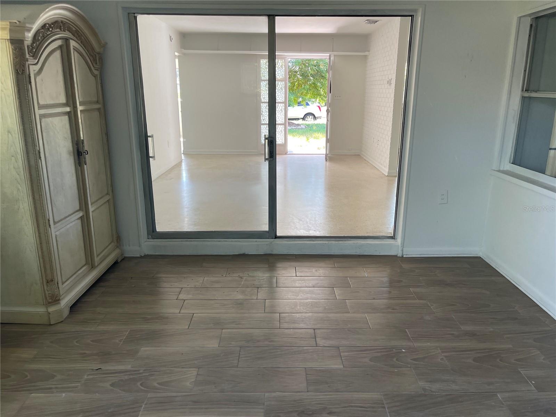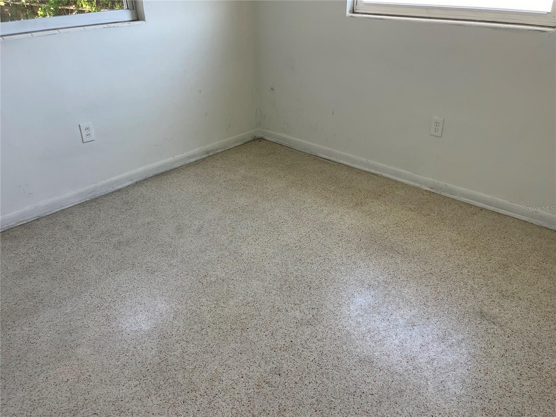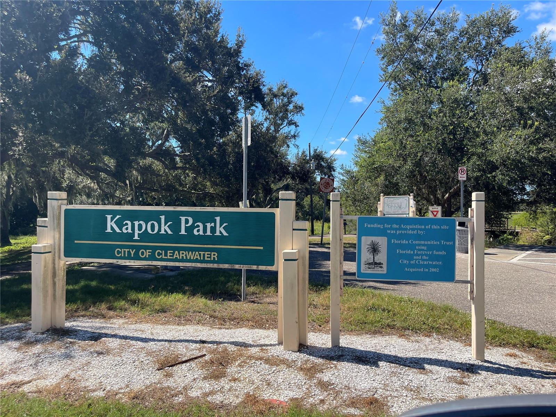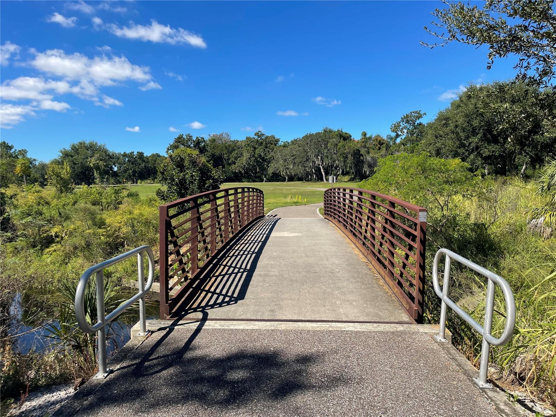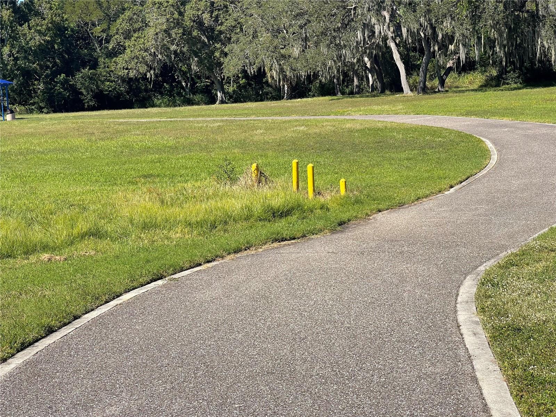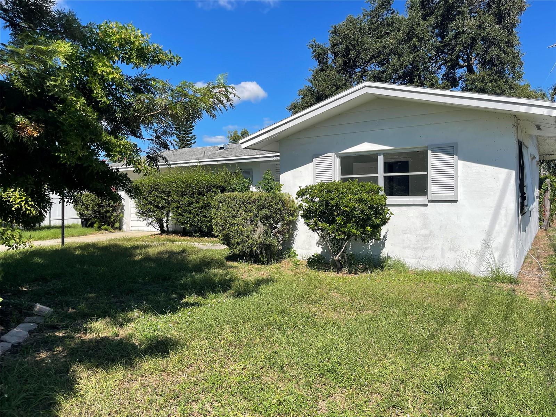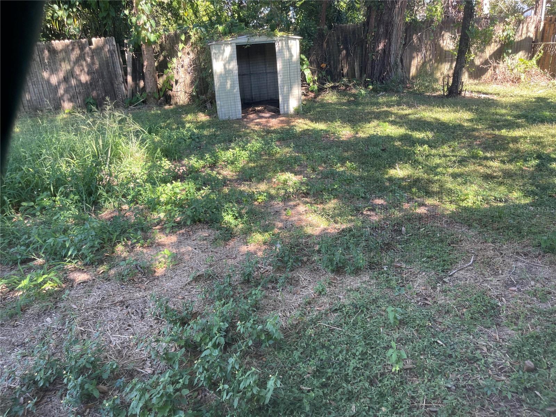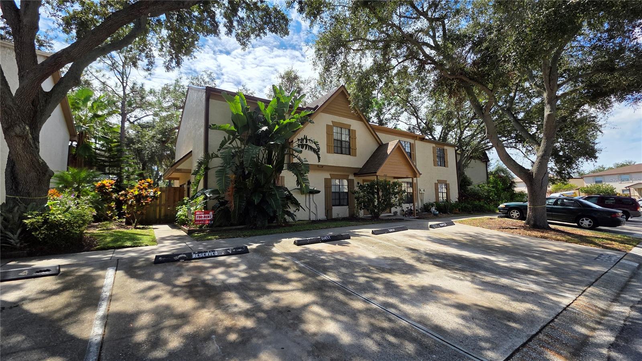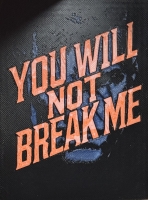PRICED AT ONLY: $2,295
Address: 3076 Grand View Avenue, CLEARWATER, FL 33759
Description
This home is located across the street from Ruth Eckard Hall, and minutes away from Safety Harbor off of McMullen Booth Road.
This 3 bedroom, 1 bath, 1 car garage home is located on a corner lot and features a large, fenced in backyard. The kitchen has been totally remodeled, and the home also has newer windows and air conditioning. An enclosed lanai is located off the third bedroom or office. The flooring consists of terrazzo and tiled flooring. The community park called Kapok offers:* Fishing,* Lake, River, or Creek access,* Open Playfield,* Paved Walking Trails, and * Picnic Tables.
Property Location and Similar Properties
Payment Calculator
- Principal & Interest -
- Property Tax $
- Home Insurance $
- HOA Fees $
- Monthly -
For a Fast & FREE Mortgage Pre-Approval Apply Now
Apply Now
 Apply Now
Apply Now- MLS#: TB8438629 ( Residential Lease )
- Street Address: 3076 Grand View Avenue
- Viewed: 11
- Price: $2,295
- Price sqft: $2
- Waterfront: No
- Year Built: 1961
- Bldg sqft: 1140
- Bedrooms: 3
- Total Baths: 1
- Full Baths: 1
- Garage / Parking Spaces: 1
- Days On Market: 11
- Additional Information
- Geolocation: 27.9726 / -82.7093
- County: PINELLAS
- City: CLEARWATER
- Zipcode: 33759
- Subdivision: Kapok Terrace Sub
- Elementary School: Eisenhower Elementary PN
- Middle School: Safety Harbor Middle PN
- High School: Countryside High PN
- Provided by: RE/MAX REALTEC GROUP INC
- Contact: Nick Demitrakis
- 727-789-5555

- DMCA Notice
Features
Building and Construction
- Covered Spaces: 0.00
- Flooring: Terrazzo, Tile
- Living Area: 1078.00
Land Information
- Lot Features: Corner Lot
School Information
- High School: Countryside High-PN
- Middle School: Safety Harbor Middle-PN
- School Elementary: Eisenhower Elementary-PN
Garage and Parking
- Garage Spaces: 1.00
- Open Parking Spaces: 0.00
Eco-Communities
- Water Source: Public
Utilities
- Carport Spaces: 0.00
- Cooling: Central Air
- Heating: Central
- Pets Allowed: Cats OK, Dogs OK
Amenities
- Association Amenities: Park
Finance and Tax Information
- Home Owners Association Fee: 0.00
- Insurance Expense: 0.00
- Net Operating Income: 0.00
- Other Expense: 0.00
Other Features
- Appliances: Dishwasher, Dryer, Microwave, Range, Refrigerator, Washer
- Country: US
- Furnished: Unfurnished
- Interior Features: Kitchen/Family Room Combo
- Levels: One
- Area Major: 33759 - Clearwater
- Occupant Type: Vacant
- Parcel Number: 09-29-16-45126-002-0180
- Views: 11
Owner Information
- Owner Pays: None
Nearby Subdivisions
Similar Properties
Contact Info
- The Real Estate Professional You Deserve
- Mobile: 904.248.9848
- phoenixwade@gmail.com
