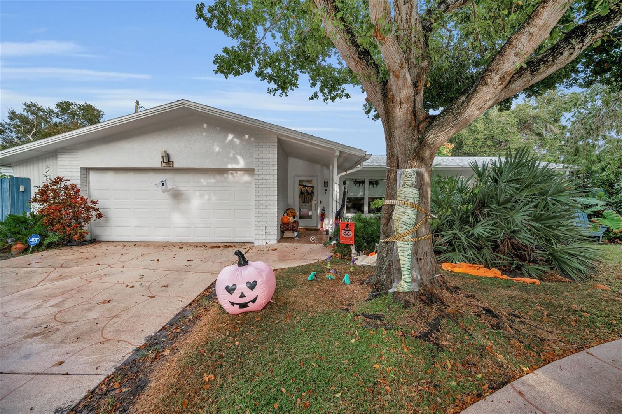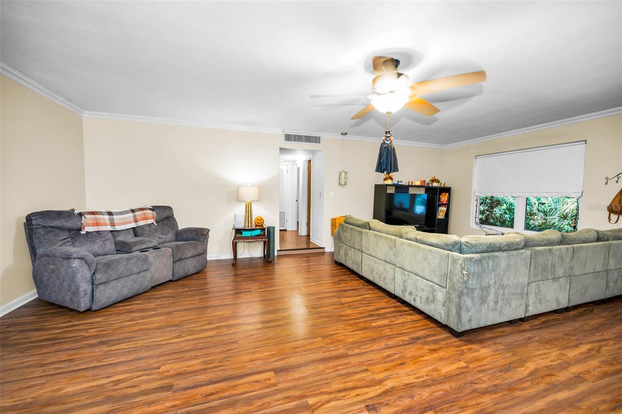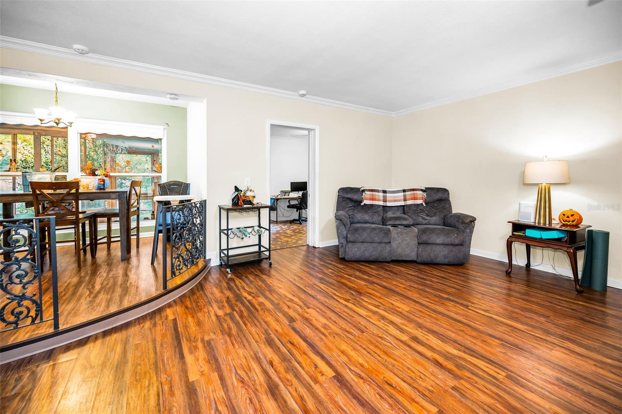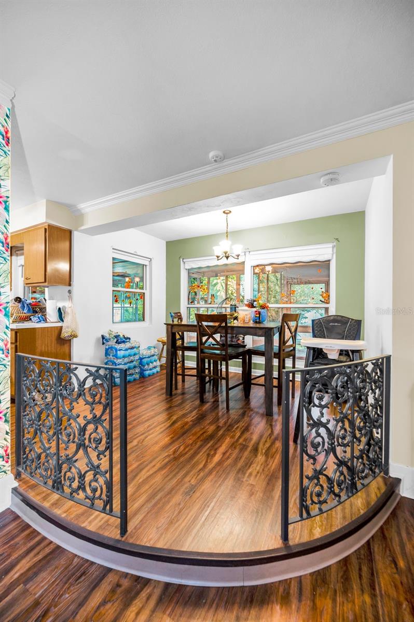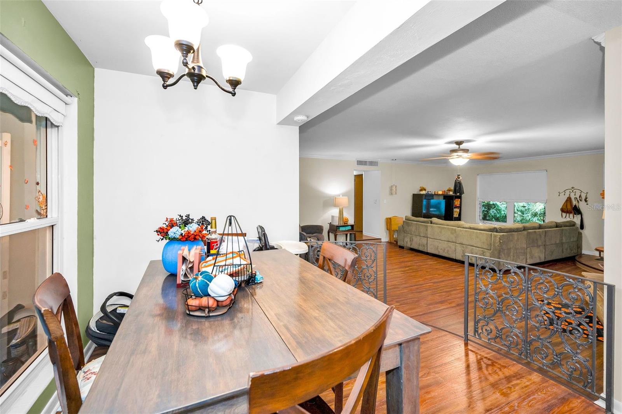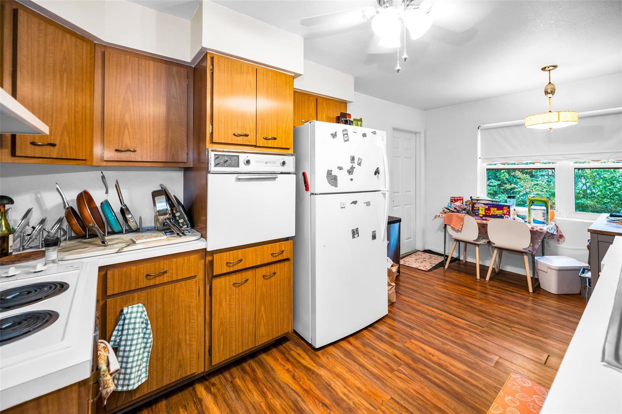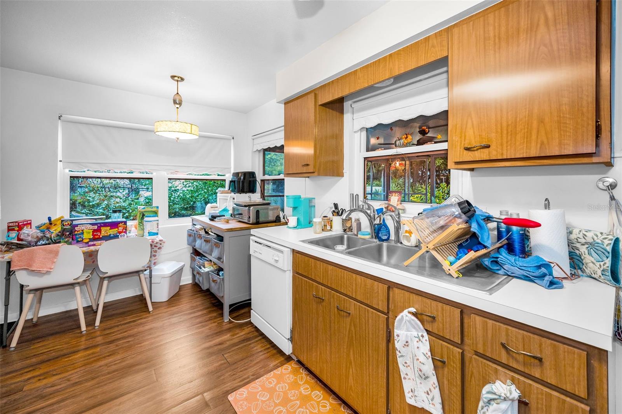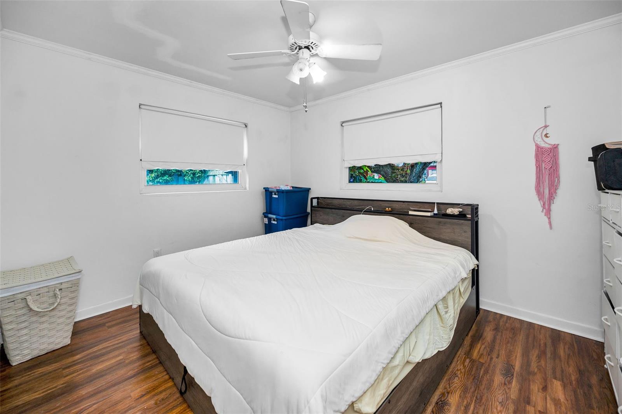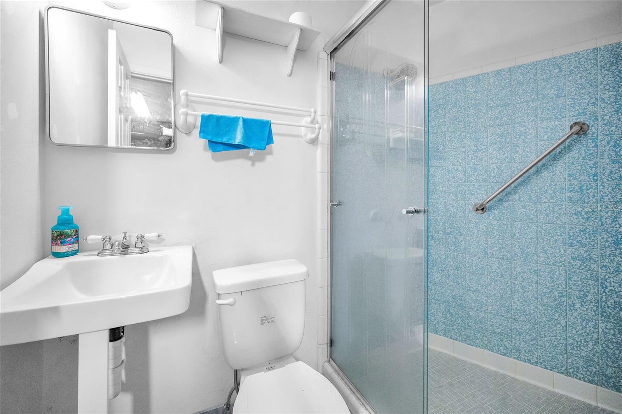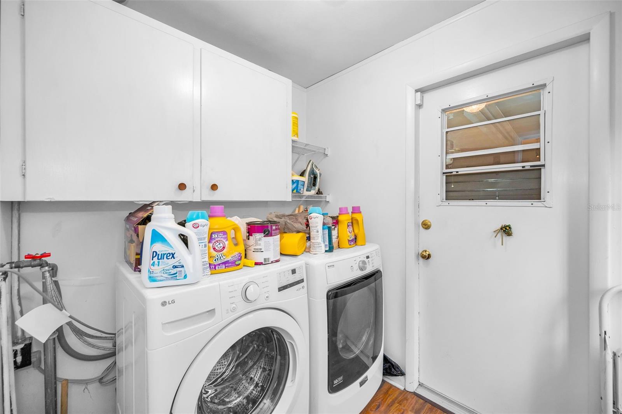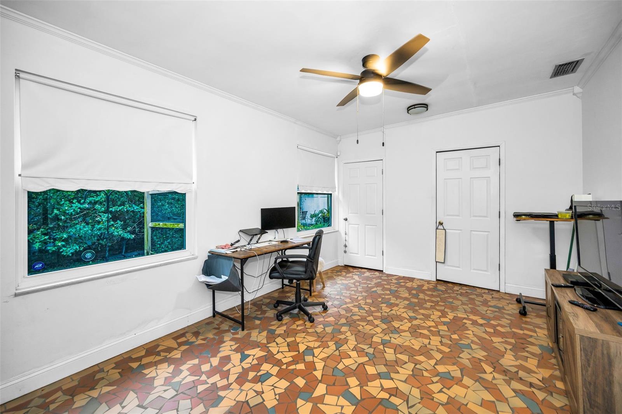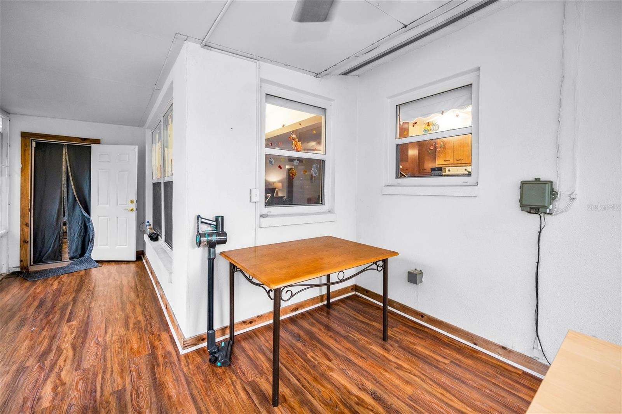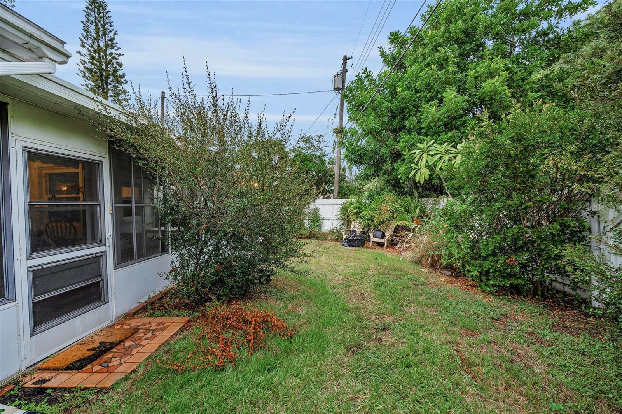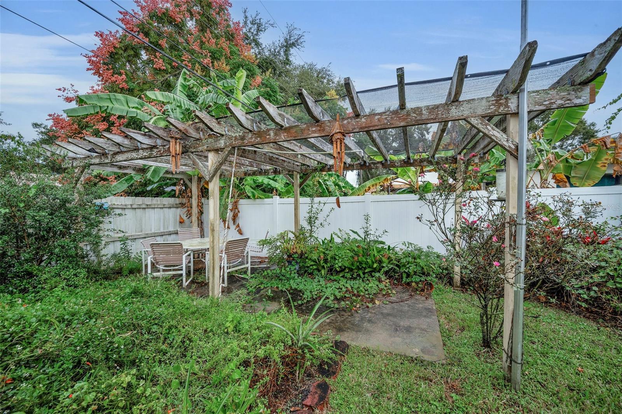PRICED AT ONLY: $375,000
Address: 1479 Evergreen Avenue, CLEARWATER, FL 33756
Description
Welcome to 1479 S Evergreen Avenue, Clearwater, Florida 33756 A beautiful 2 bedroom, 2 bathroom single family home offering 1,490 SQFT of living space on a lush, landscaped lot.
Step inside to a spacious living room featuring elegant floral accents, a cozy stone fireplace, and abundant natural light. The kitchen boasts classic wooden cabinetry and a bright dining nook with large windows, perfect for casual meals. Host gatherings in the formal dining area or unwind in the screened in porch overlooking serene greenery. This home comes equipped with hurricane impact windows, 2023 full house generator, a newer roof, smart controlled irrigation system, and water softener for added peace of mind. Outside, mature trees provide shade and privacy, while the curved driveway leads to an attached 2 car garage.
Located in a desirable Clearwater neighborhood, you're just minutes from award winning beaches, shopping, dinning, and top rated schools. Don't miss your chance to own this gem schedule your private showing today!
Property Location and Similar Properties
Payment Calculator
- Principal & Interest -
- Property Tax $
- Home Insurance $
- HOA Fees $
- Monthly -
For a Fast & FREE Mortgage Pre-Approval Apply Now
Apply Now
 Apply Now
Apply Now- MLS#: TB8440386 ( Residential )
- Street Address: 1479 Evergreen Avenue
- Viewed: 7
- Price: $375,000
- Price sqft: $163
- Waterfront: No
- Year Built: 1962
- Bldg sqft: 2302
- Bedrooms: 2
- Total Baths: 2
- Full Baths: 2
- Days On Market: 12
- Additional Information
- Geolocation: 27.9427 / -82.7815
- County: PINELLAS
- City: CLEARWATER
- Zipcode: 33756
- Subdivision: Brookhill
- Middle School: Oak Grove Middle PN
- High School: Clearwater High PN

- DMCA Notice
Features
Building and Construction
- Covered Spaces: 0.00
- Exterior Features: Lighting, Sidewalk, Storage
- Fencing: Wood
- Flooring: Luxury Vinyl, Tile
- Living Area: 1490.00
- Other Structures: Other
- Roof: Shingle
School Information
- High School: Clearwater High-PN
- Middle School: Oak Grove Middle-PN
Garage and Parking
- Garage Spaces: 2.00
- Open Parking Spaces: 0.00
- Parking Features: Bath In Garage, Circular Driveway, Garage Door Opener, Workshop in Garage
Eco-Communities
- Water Source: Public
Utilities
- Carport Spaces: 0.00
- Cooling: Central Air
- Heating: Central
- Sewer: Public Sewer
- Utilities: Cable Connected, Electricity Connected, Water Connected
Finance and Tax Information
- Home Owners Association Fee: 0.00
- Insurance Expense: 0.00
- Net Operating Income: 0.00
- Other Expense: 0.00
- Tax Year: 2024
Other Features
- Accessibility Features: Accessible Washer/Dryer
- Appliances: Dishwasher, Disposal, Refrigerator
- Country: US
- Interior Features: Ceiling Fans(s), Kitchen/Family Room Combo, Living Room/Dining Room Combo, Open Floorplan, Solid Wood Cabinets, Walk-In Closet(s), Window Treatments
- Legal Description: BROOKHILL UNIT 2 BLK J, LOT 7
- Levels: One
- Area Major: 33756 - Clearwater/Belleair
- Occupant Type: Tenant
- Parcel Number: 22-29-15-11916-009-0070
Contact Info
- The Real Estate Professional You Deserve
- Mobile: 904.248.9848
- phoenixwade@gmail.com
